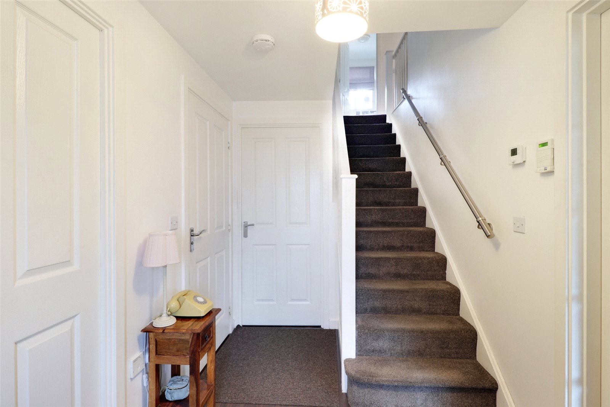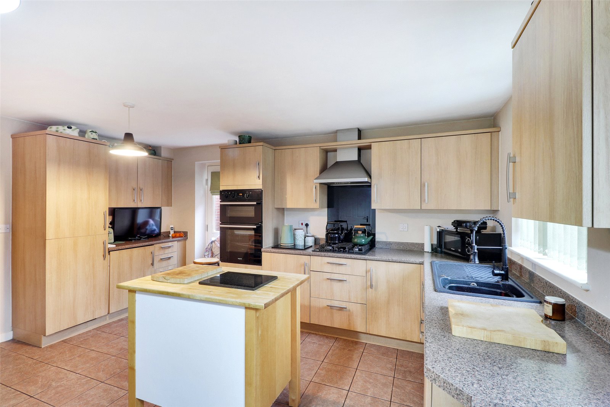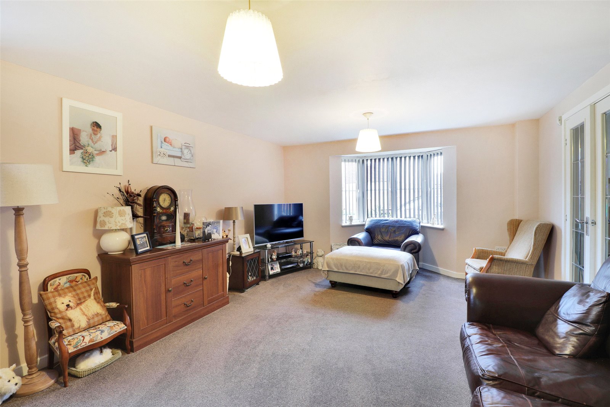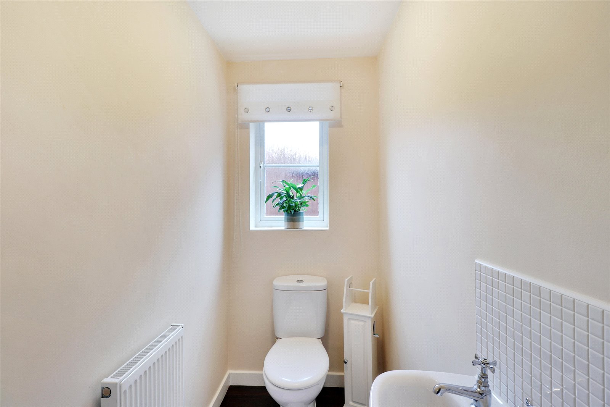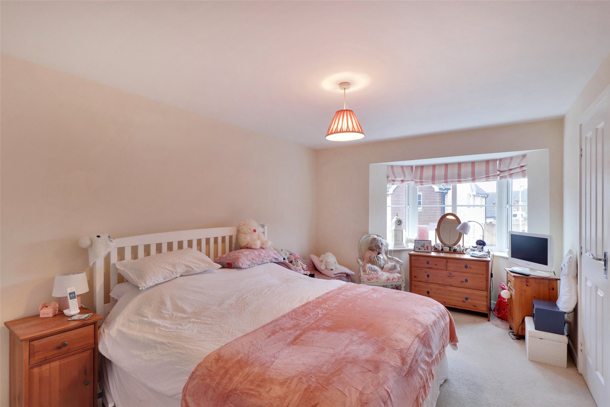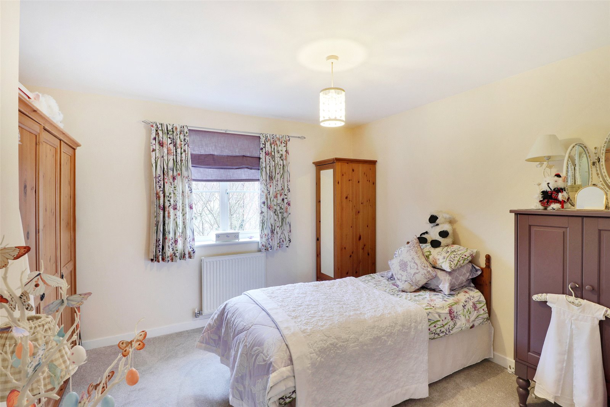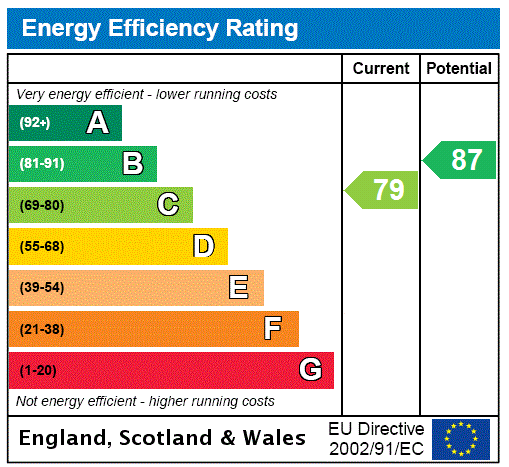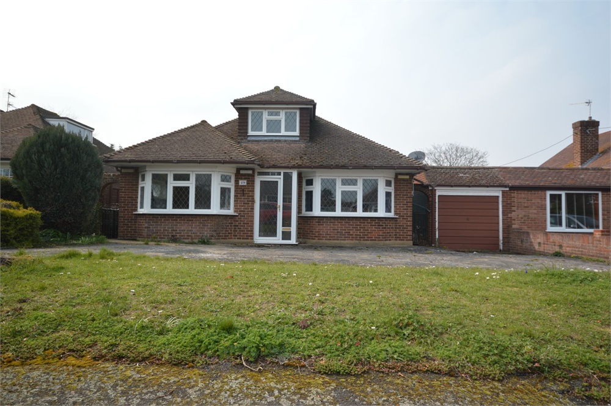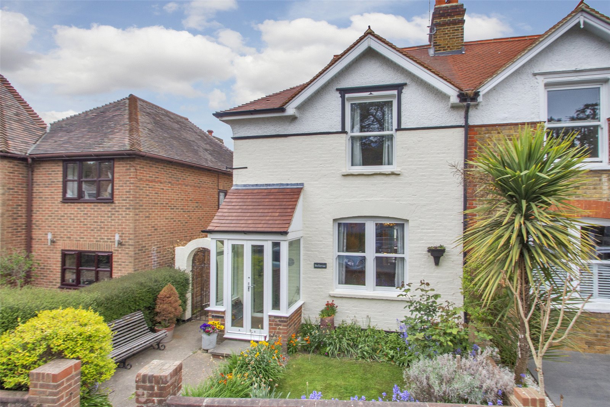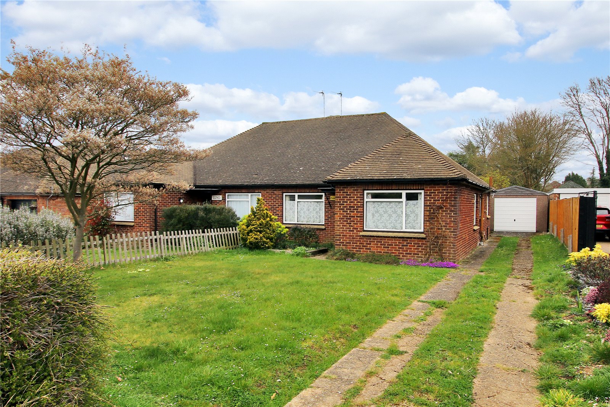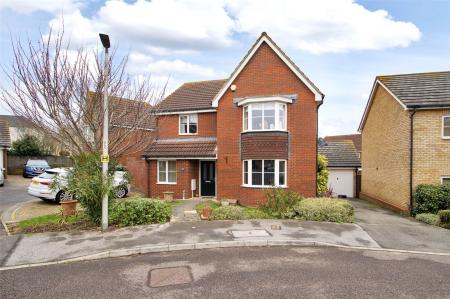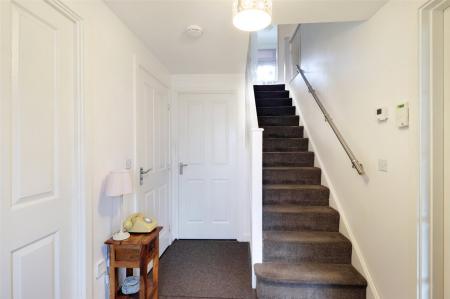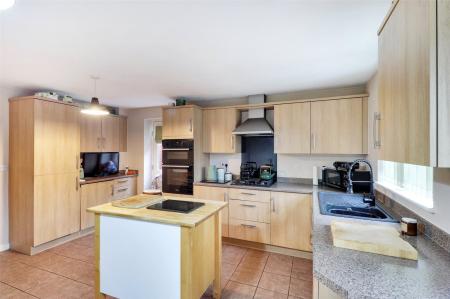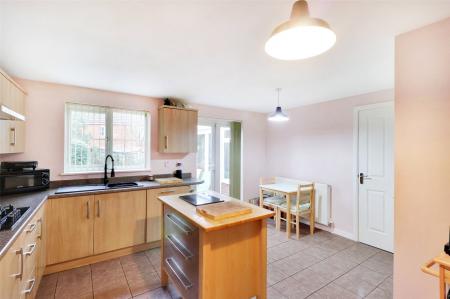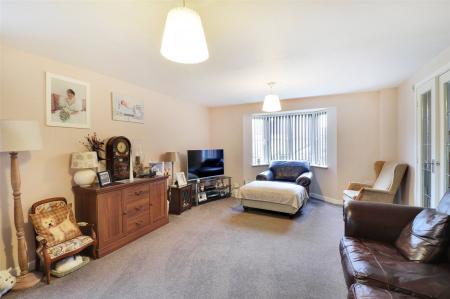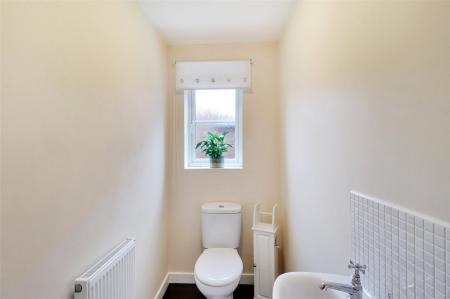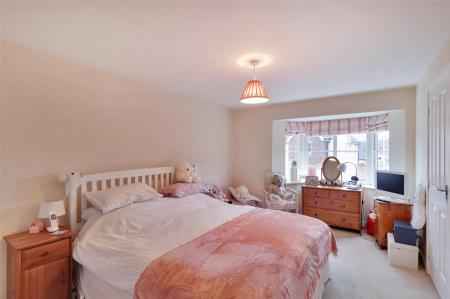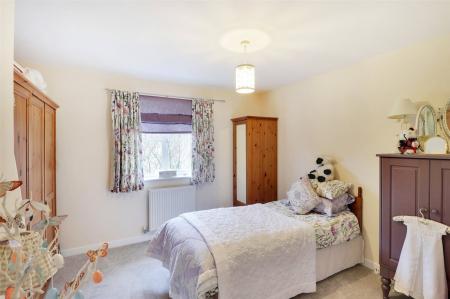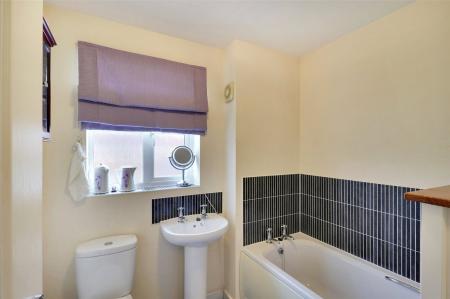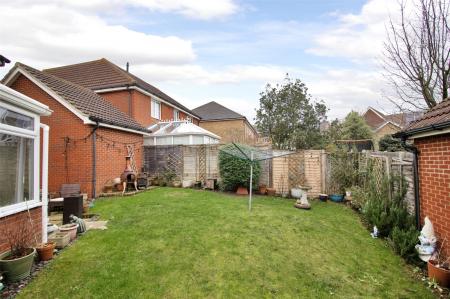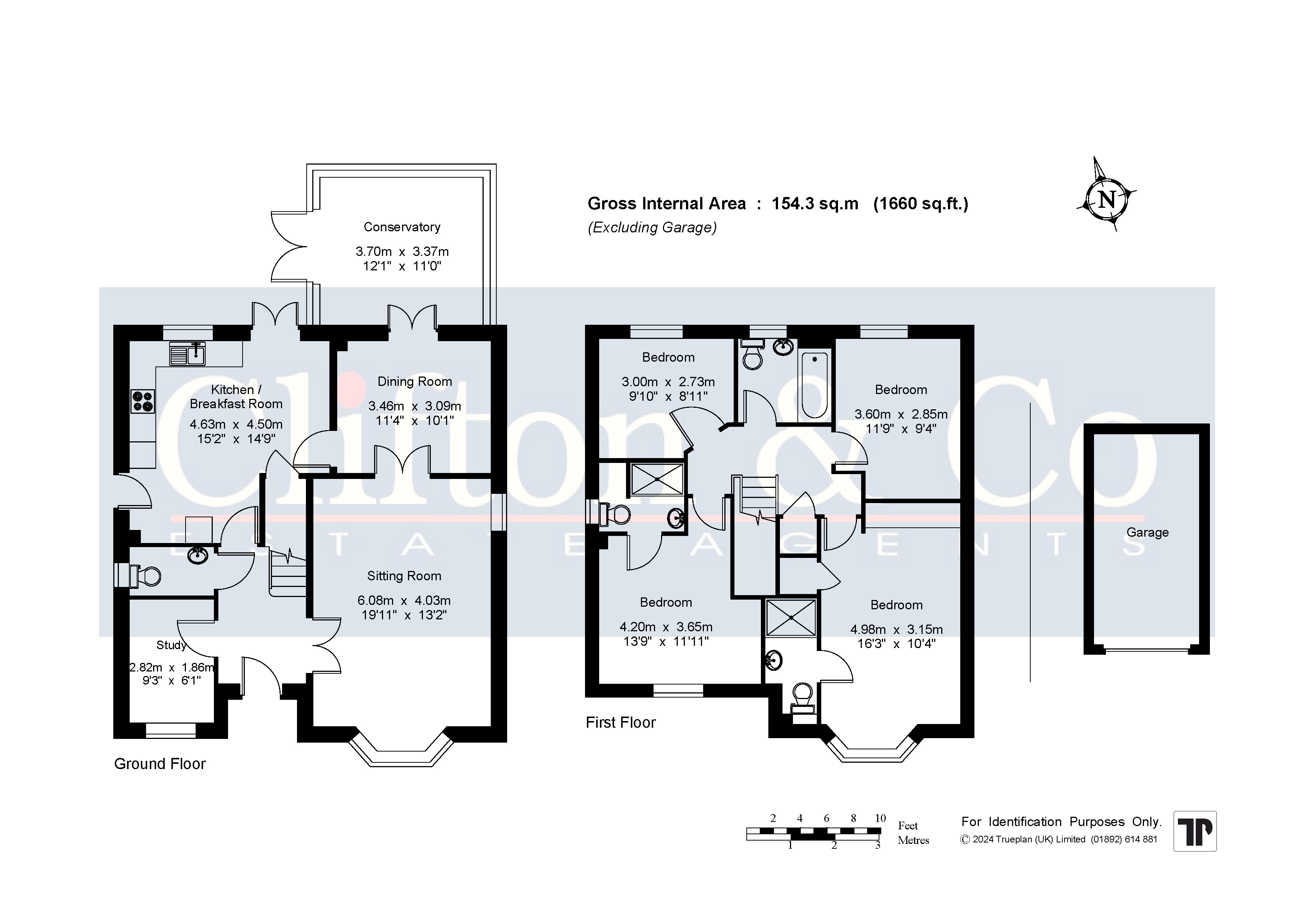- 4 Double Bedroom Detached Family Home
- Built in circa 2009 by George Wimpy Homes
- Ground Floor Cloakroom
- 19'11 Bay Fronted Sitting Room & Separate Dining Room
- Kitchen/Breakfast Room
- Double Glazed Conservatory
- Bathroom & 2 En-Suite Shower Rooms
- Secluded Rear Garden With Side Access
- Garage & Driveway
- Double Glazing and Gas Central Heating
4 Bedroom Detached House for sale in Rochester
GUIDE PRICE £480,000 - £490,000
Positioned within the popular Hoo Village we are delighted to offer to the market this lovely circa 2009 four bedroom detached family home. The good size accommodation on offer comprises entrance hall, cloakroom/wc, large sitting room measuring 19'11 x 13'2, separate dining room which leads to the double glazed conservatory, kitchen/breakfast room overlooking the rear garden and study to the ground floor. The first floor includes four good size double bedrooms which includes two en-suite shower rooms and a three-piece bathroom suite. The rear garden is mainly laid to lawn with a patio area, fencing, side access and an outside water tap. Additional benefits of particular note include double glazing, gas central heating, detached garage and a driveway for several cars. An internal viewing is recommended to appreciate the accommodation on offer.
Location This is an extremely popular residential area close to the heart of historic Rochester. The lively High Street is just a short distance away, where a great variety of places to eat and drink can be found. The new high speed rail link to London is also within easy walking distance. Rochester is home to a great range of highly regarded schools catering for all age groups, including the very popular King's School. The local motorway network is via the M2 and M20, so great access to London and the south coast.
Entrance Hall 10'5" x 6'6" (3.18m x 1.98m). Door to front. Wood effect flooring. Plain ceiling. Radiator.
Cloakroom 6'3" x 3'7" (1.9m x 1.1m). Double glazed frosted window to side. Wood effect flooring. Plain ceiling. Radiator. Low level W.C. Wash hand basin.
Study 9'3" x 6'1" (2.82m x 1.85m). Double glazed window to front. Carpet. Plain ceiling. Radiator.
Kitchen/Breakfast Room 15'2" x 14'9" (4.62m x 4.5m). Double glazed window to rear. Double glazed French doors to rear. Tiled flooring. Plain ceiling. Radiator. Fitted wall and base units with work tops over. Hotpoint oven and grill. Electrolux gas hob with stainless steel filter hood over. Integrated Electrolux dishwasher and washing machine. Integrated fridge/freezer. Understairs storage cupboard.
Sitting Room 19'11" x 13'2" (6.07m x 4.01m). Double glazed bay window to front. Double glazed window to side. Carpet. Plain ceiling. Two radiators.
Dining Room 11'4" x 10'1" (3.45m x 3.07m). Double glazed French doors leading to conservatory. Carpet. Plain ceiling. Radiator.
Conservatory 12'1" x 11' (3.68m x 3.35m). Double glazed windows to rear and side. Double glazed door to side. Carpet. Blinds.
Landing Carpet. Plain ceiling. Storage cupboard housing Worcester Bosch Boiler. Access to loft.
Main Bedroom 16'3" x 10'4" (4.95m x 3.15m). Double glazed bay window to front. Carpet. Plain ceiling. Radiator. Built-in wardrobes. Storage cupboard.
En-Suite Shower Room 9'2" x 3'10"` (2.8m x 1.17m`). Tiled flooring. Plain ceiling. Radiator. Shower cubicle. Wash hand basin. Low level W.C.
Bedroom Two 13'9" (4.2m) at widest point x 11'11" (3.63m). Double glazed window to front. Carpet. Plain ceiling. Radiator.
En-Suite Shower Room 6'1" x 5'2" (1.85m x 1.57m). Double glazed frosted window to side. Tiled flooring. Plain ceiling. Wash hand basin. Low level W.C. Shower cubicle.
Bedroom Three 11'9" x 9'4" (3.58m x 2.84m). Double glazed window to rear. Wood effect flooring. Plain ceiling. Radiator.
Bedroom Four 9'10" x 8'11" (3m x 2.72m). Double glazed window to rear. Carpet. Plain ceiling. Radiator.
Bathroom 6'10" x 6'3" (2.08m x 1.9m). Double glazed frosted window to rear. Tiled flooring. Plain ceiling. Radiator. Wash hand basin. Low level W.C. Panelled bath. Local tiling to walls.
Rear Garden Paved patio area. Laid to lawn. Flower beds. Side access. Outside tap.
Detached Garage 20'5" x 9'1" (6.22m x 2.77m). To side. Up and over door.
Parking Drive to side.
Transport Information Train Stations:
Gillingham 2.9 miles
Strood 3.4 miles
Rochester 3.6 miles
The property is also within easy reach of Ebbsfleet Eurostar International Station.
The distances calculated are as the crow flies.
Local Schools Primary Schools:
Hoo St Werburgh Primary School and the Marlborough 0.5 miles
The Hundred of Hoo Academy 0.6 miles
High Halstow Primary Academy 1.6 miles
St Mary's Island Church of England (Aided)
PChattenden Primary School 1.6 miles
Secondary Schools:
The Hundred of Hoo Academy 0.6 miles
Waterfront UTC 2.1 miles
Rivermead School 2.4 miles
The GFC School 3 miles
Brompton Academy 3.2 miles
Information sourced from Rightmove (findaschool). Please check with the local authority as to catchment areas and intake criteria.
Useful Information We recognise that buying a property is a big commitment and therefore recommend that you visit the local authority websites for more helpful information about the property and local area before proceeding.
Some information in these details are taken from third party sources. Should any of the information be critical in your decision making then please contact Clifton & Co for verification.
Tenure The vendor confirms to us that the property is freehold. Should you proceed with the purchase of the property your solicitor must verify these details.
Council Tax We are informed this property is in band E. For confirmation please contact Medway Council.
Service Charge We are informed this property has a service charge. Please contact us for more information.
Appliances/Services The mention of any appliances and/or services within these particulars does not imply that they are in full efficient working order.
Measurements All measurements are approximate and therefore may be subject to a small margin of error.
Opening Hours Monday to Friday 9.00 am – 6.30 pm
Saturday 9.00 am – 6.00 pm
Viewing via Clifton & Co Hartley office.
Ref HA/CB/DH/240108 - DAR230164/D1
Important information
This is a Freehold property.
Property Ref: 321455_DAR230164
Similar Properties
3 Bedroom Detached Bungalow | £475,000
Positioned on west facing plot backing onto open farmland this three bedroom versatile detached chalet bungalow offers t...
15 Red Street, Southfleet, DA13
3 Bedroom Semi-Detached House | Offers in excess of £475,000
SOLD VIA CLIFTON & COA rare opportunity to purchase this three bedroom Victorian house located in the heart of this high...
Woodland Avenue, Hartley, Kent, DA3
3 Bedroom Semi-Detached Bungalow | Offers in excess of £475,000
SOLD VIA CLIFTON & COOffering end of chain sale this 3 bedroom bungalow is set on delightfully established gardens exten...
Atlantic Close, Neptune Park, Swanscombe, DA10
4 Bedroom Detached House | Guide Price £490,000
GUIDE PRICE £490,000 - £510,000Located at the end of a peaceful cul-de-sac on the popular Neptune Park Development, this...
Cherry Trees, Hartley, Kent, DA3
2 Bedroom Semi-Detached Bungalow | £495,000
SOLD VIA CLIFTON & CORarely available, this stunning two bedroom bungalow is set in this exclusive, quiet cul de sac wit...
Chantry Avenue, Hartley, Kent, DA3
2 Bedroom Detached Bungalow | £495,000
SOLD SUBJECT TO CONTRACT VIA CLIFTON & COSet back from the road in quiet a cul de sac position this two bedroom detached...
How much is your home worth?
Use our short form to request a valuation of your property.
Request a Valuation


