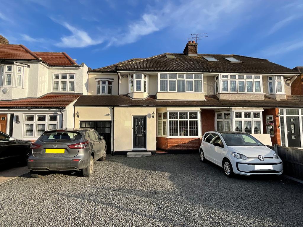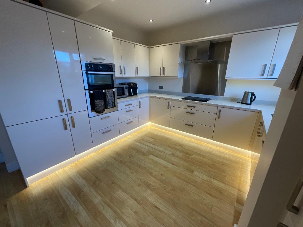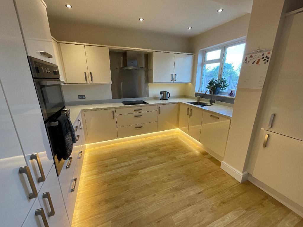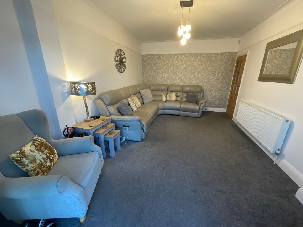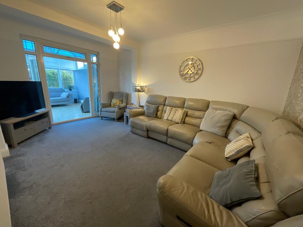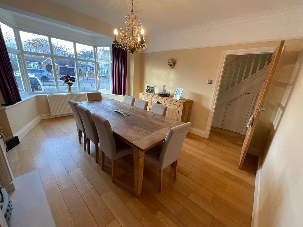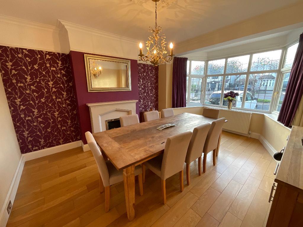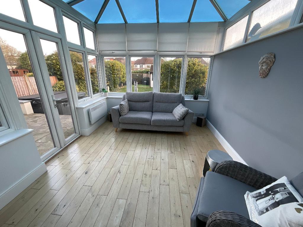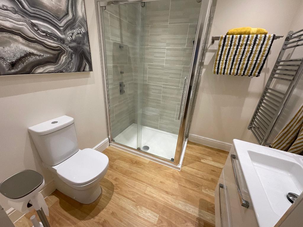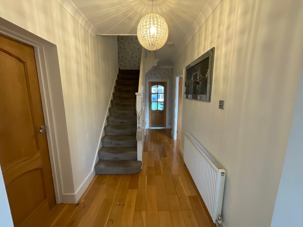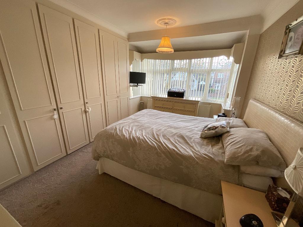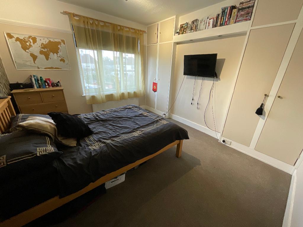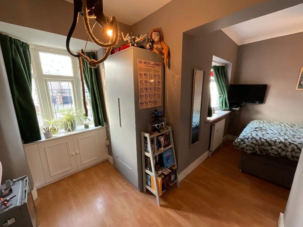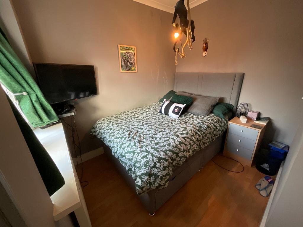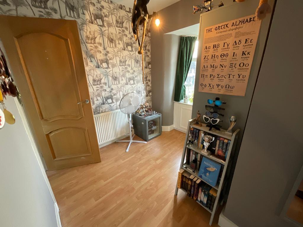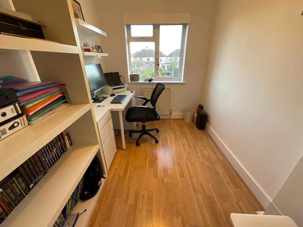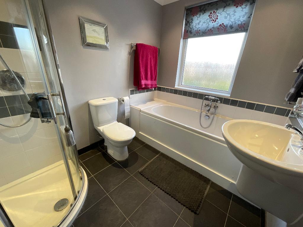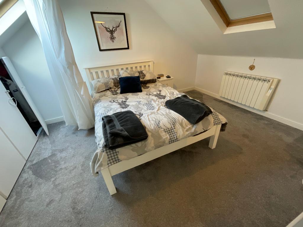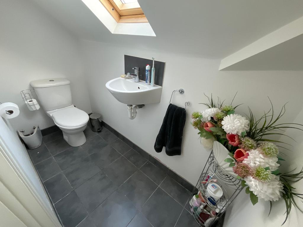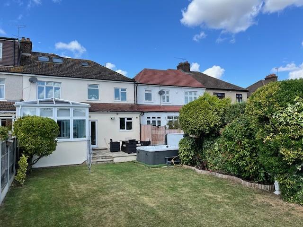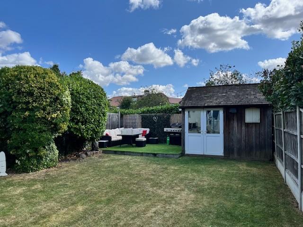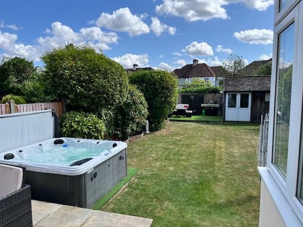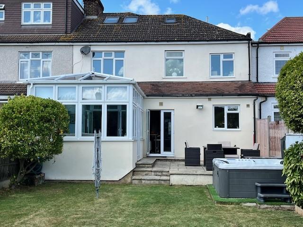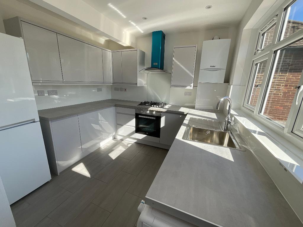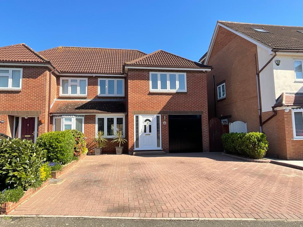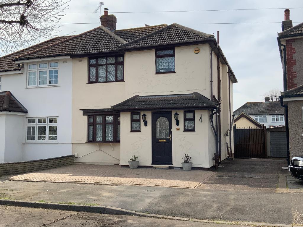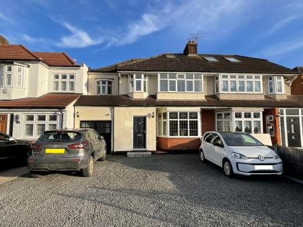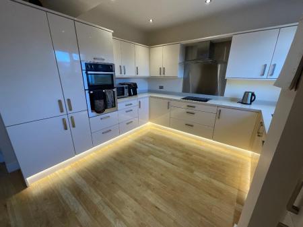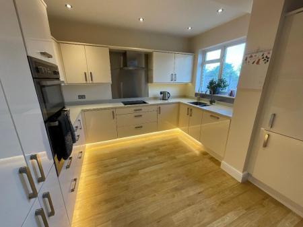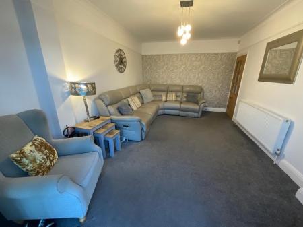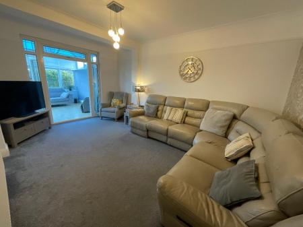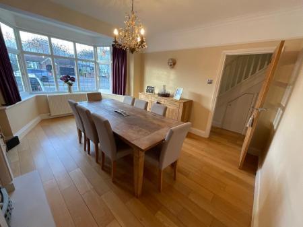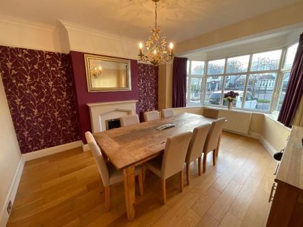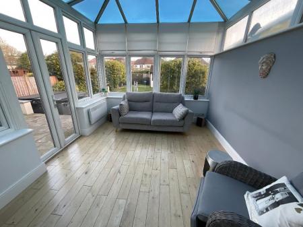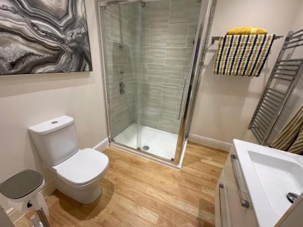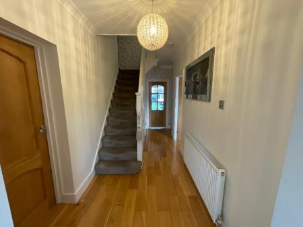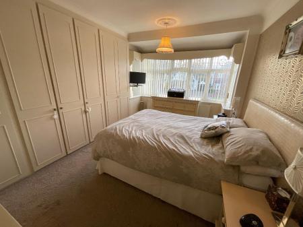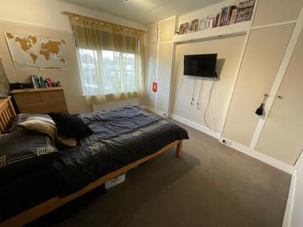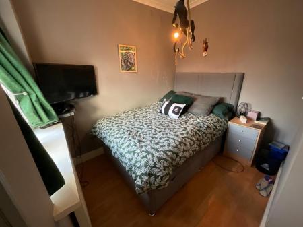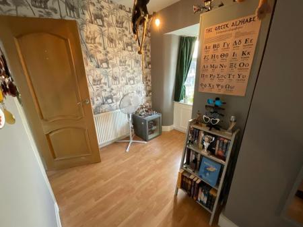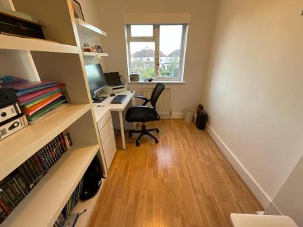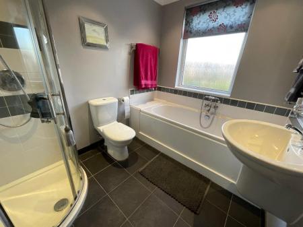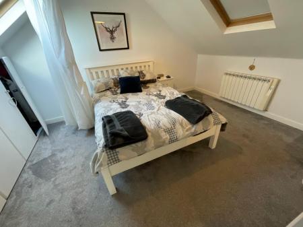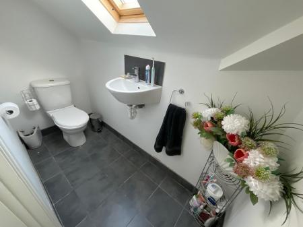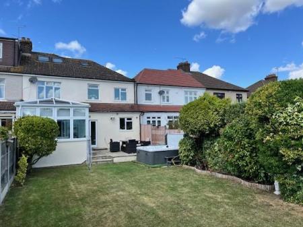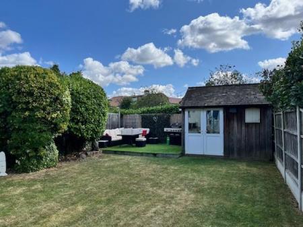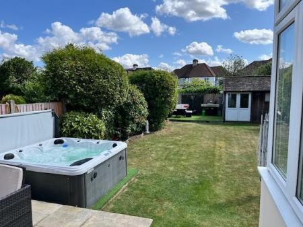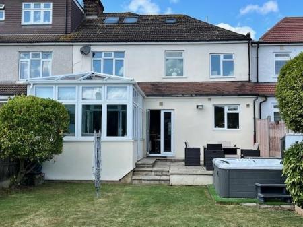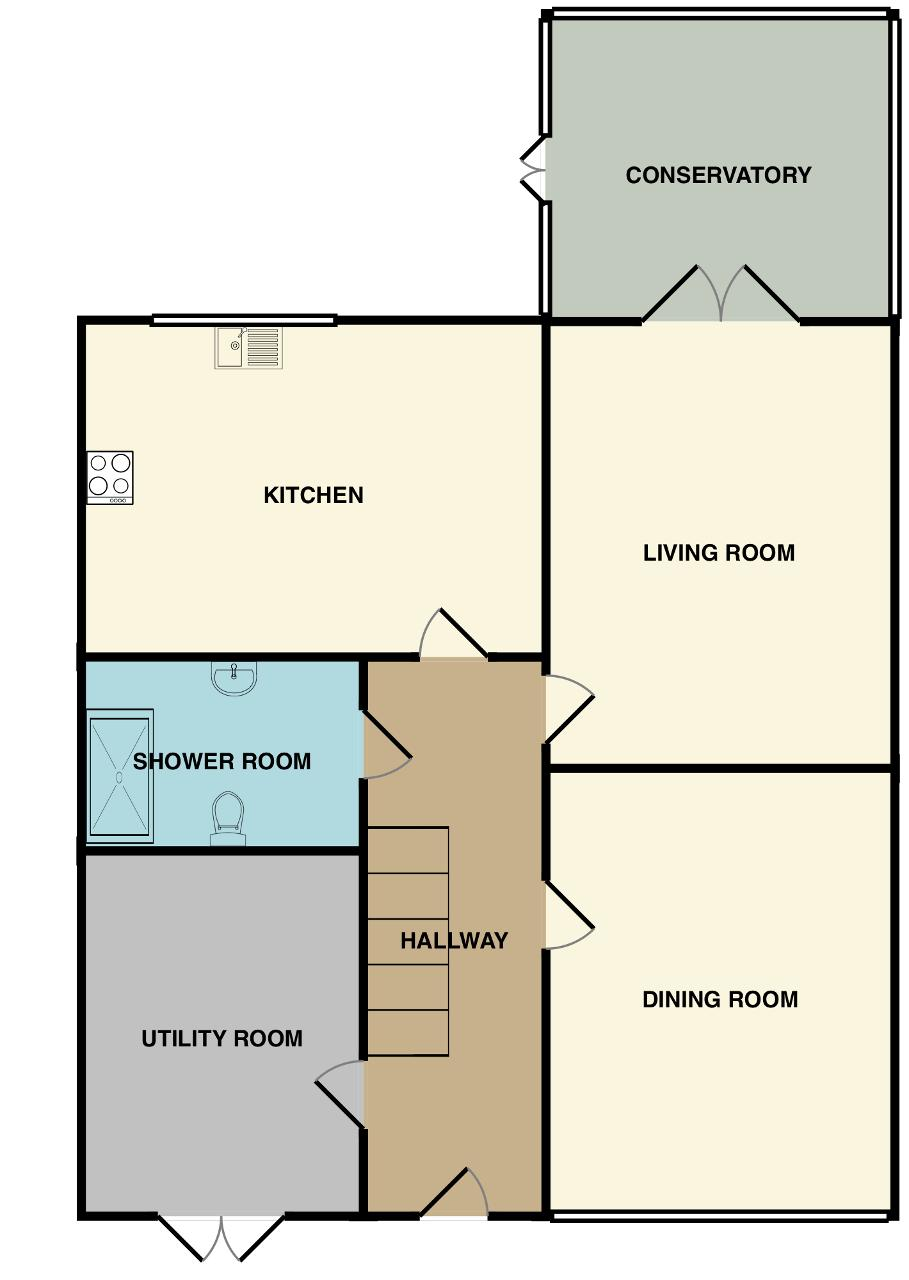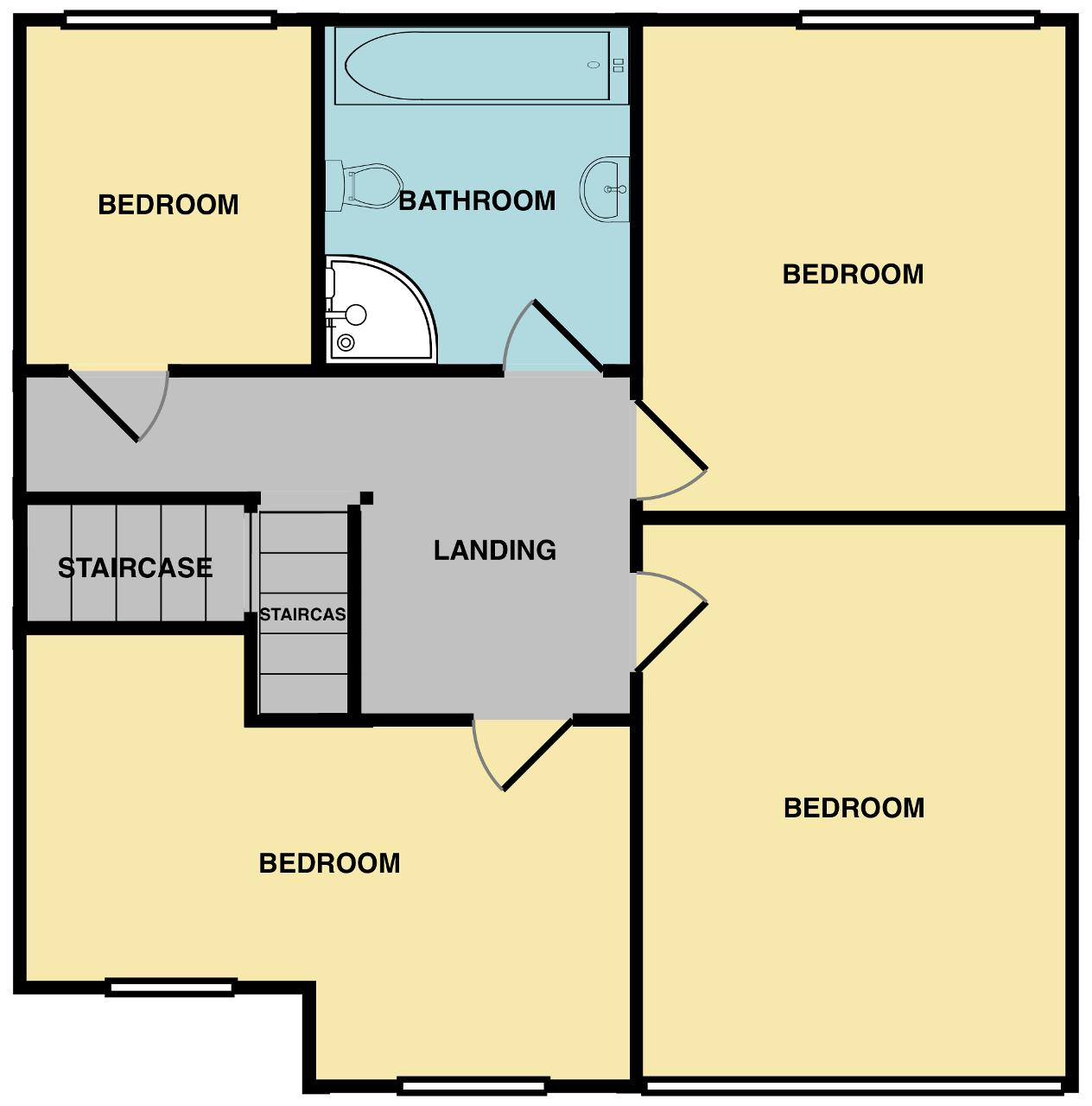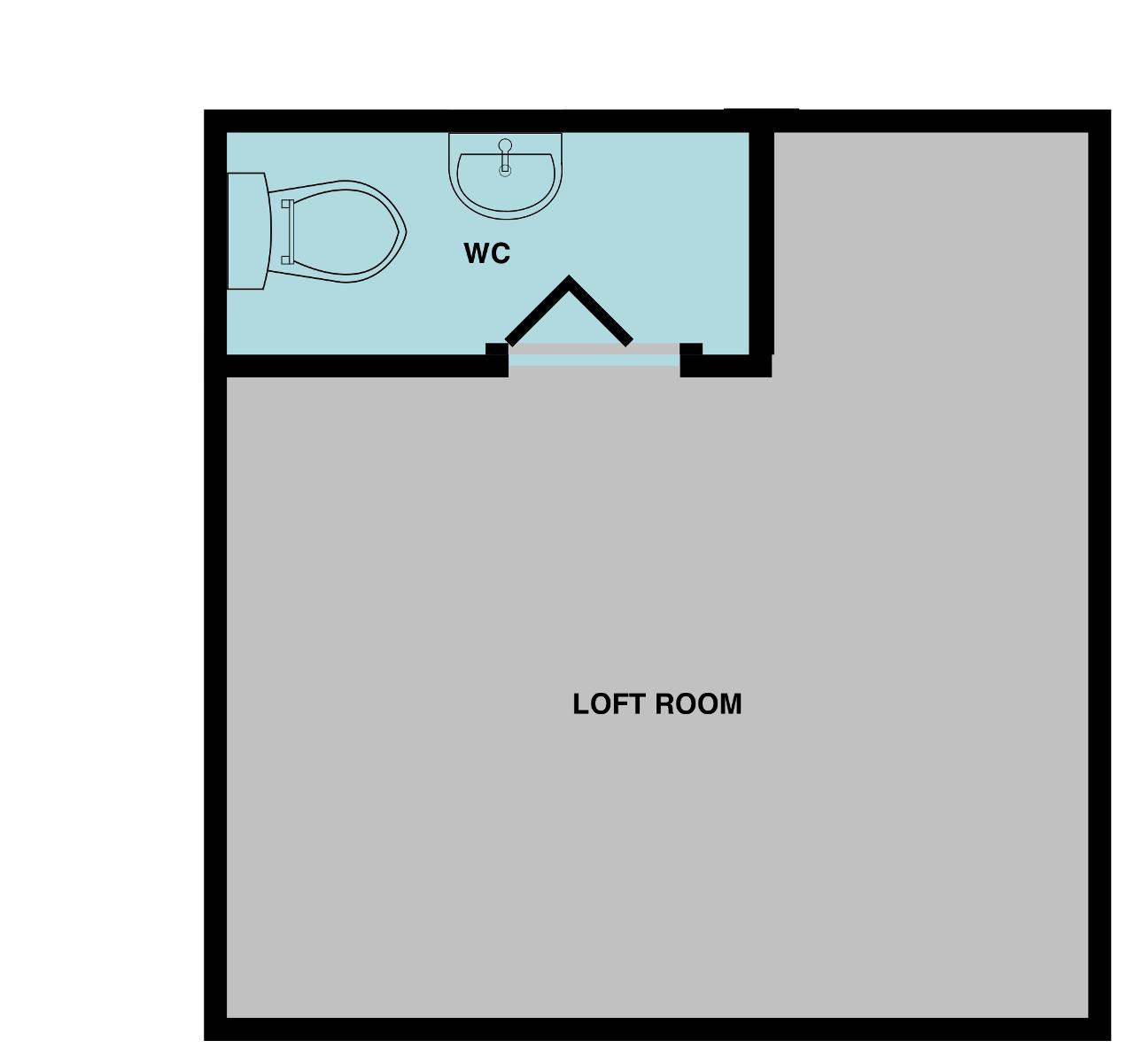- NO ONGOING CHAIN
- TWO SPACIOUS RECEPTIONS
- LOFT ROOM
- 0.8 MILES TO STATION
- AMPLE OFF STREET PARKING
- BATHROOM & SHOWER ROOM
4 Bedroom Semi-Detached House for sale in Romford
Council tax band: E
GUIDE PRICE £800,000-£825,000 Stunning extended semi-detached property offered with no ongoing chain benefiting from off street parking located in a prime location approximately 0.8 miles from Gidea Park Station (Elizabeth Line)
We are pleased to offer to market this very well presented and extended four-bedroom semi-detached property located 0.8 miles to Gidea Park Station (Elizabeth Line) and convenient road links to the A12, A127 and M25. Theres also Raphael Park and David Lloyd centre nearby
The front of the property has a gravel driveway providing ample parking, the property itself is accessed via a composite double-glazed door that leads into a spacious hallway with polished wooden flooring and carpeted staircase to first floor. There are attractive internal doors to all rooms.
The integrated fitted kitchen boasts cream high gloss units with co-ordinated worktops, breakfast bar and feature lighting with the polished wood flooring that flows through from the hallway.
The front reception is an impressive dining room with large double glazed bay windows to the front and polished stone fireplace.
The spacious, comfortable lounge is to the rear of the property providing a comfortable family area and leads through to the double-glazed conservatory.
The conservatory has a glass vaulted roof with wooden flooring and double-glazed French doors that lead onto the rear garden.
Also off the hallway is a superb shower room in a contemporary style.
There is an integral garage that is currently being used as a utility room with plumbing for a washing machine. This space also houses a Vaillant combi-boiler.
On the first floor are four spacious bedrooms and a family bathroom which also boasts a corner shower cubicle plus a bath, WC and wash hand basin.
From the landing is a further carpeted staircase which leads up to the loft room that has two Velux style windows and built in storage. There is also the benefit of a further separate WC.
The rear garden measures approximately 70ft in length and mainly laid to lawn with two designated seating areas for al-fresco dining and spacious outbuilding with a pitched roof.
All in all a great spacious family home situated in this sought after area which also has the major benefit of being offered with NO ONGOING CHAIN!!
HALLWAY
19'3 x 5'9
UTILITY ROOM
13'7 x 7'5
DINING ROOM
15'9 x 12'5
KITCHEN
15'1 x 12'8
LIVING ROOM
16'1 X 11'1
CONSERVATORY
12'2 X 10'1
GROUND FLOOR SHOWER ROOM
LANDING
BEDROOM ONE
14'2 X 11'6
BEDROOM TWO
11'9 X 10'4
BEDROOM THREE
14'8 X 8'2
BEDROOM FOUR
8'8 X 6'9
FIRST FLOOR BATHROOM
LOFT ROOM
14'7 X 12'4
WC
Important Information
- This is a Freehold property.
Property Ref: 11521_700597
Similar Properties
Abbs Cross Lane, Hornchurch, Essex, RM12 4XW
3 Bedroom Bungalow | Guide Price £650,000
GUIDE PRICE £650,000-£675,000 Stunning detached bungalow offered with no ongoing chain benefitting from off street parki...
Swanbourne Drive, Hornchurch, Essex, RM12 6QZ
4 Bedroom Semi-Detached House | Offers in excess of £625,000
Well presented property in the sought after Suttons Farm Estate benefitting from ample off street parking and ground flo...
Elms Farm Road, Hornchurch, Essex, RM12 5RD
4 Bedroom Semi-Detached House | Guide Price £600,000
GUIDE PRICE £600,000-£625,000 Well-presented extended property benefitting from off street parking, ground floor WC and...

Readings Property Services (Elm Park)
12 Elm Parade St Nicholas Avenue, Elm Park, Essex, RM12 4RH
How much is your home worth?
Use our short form to request a valuation of your property.
Request a Valuation
