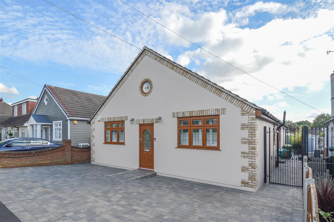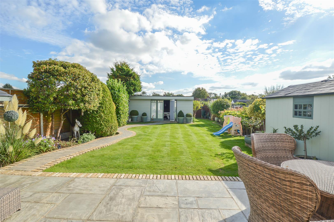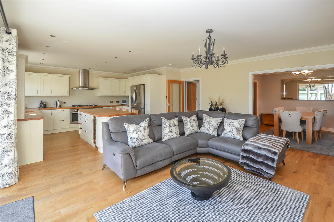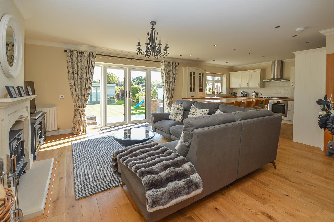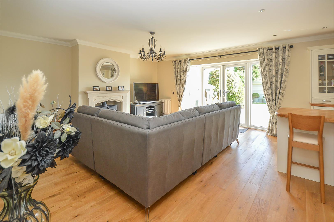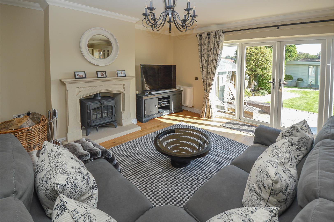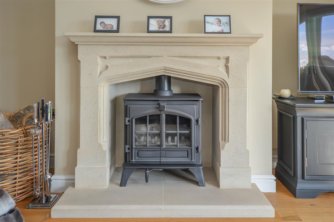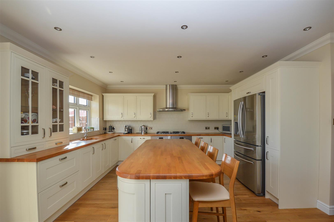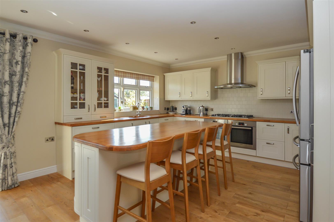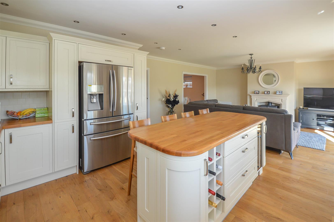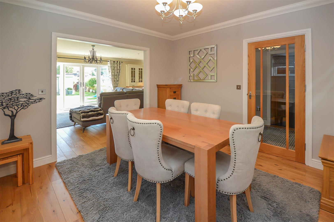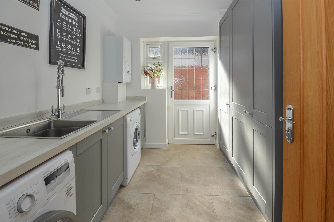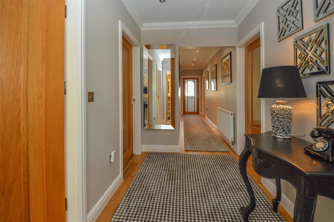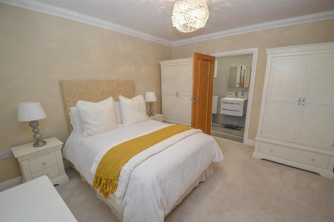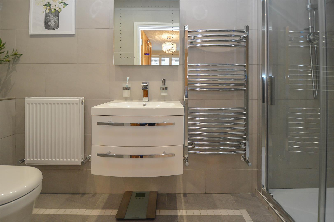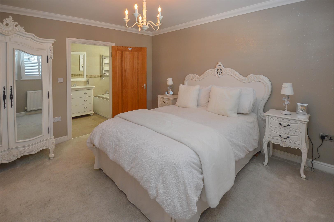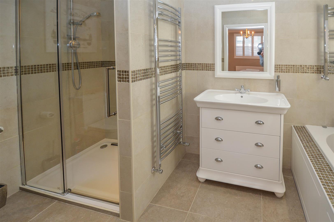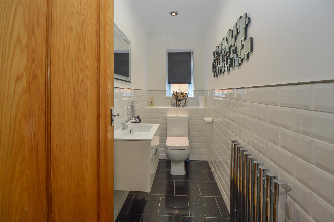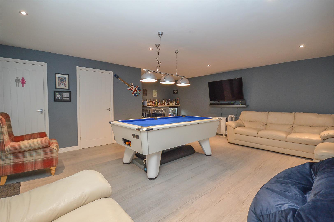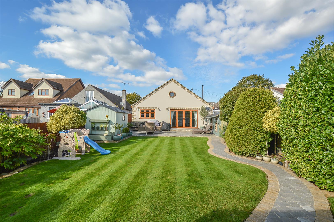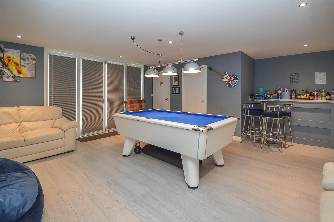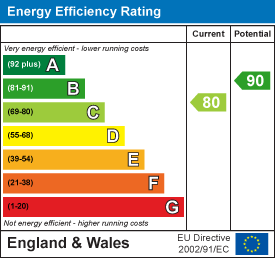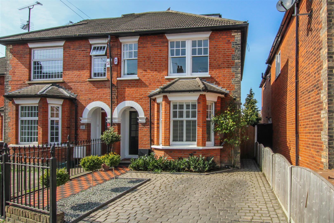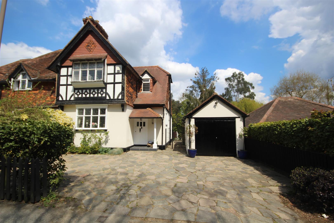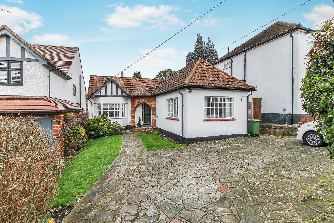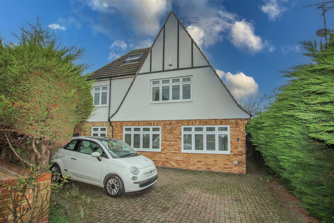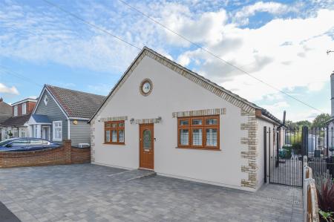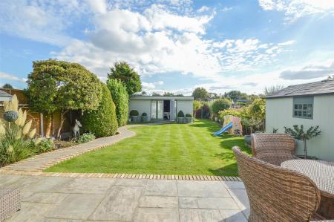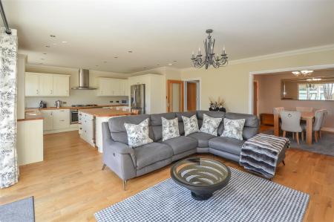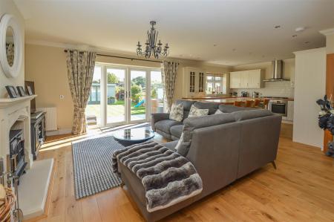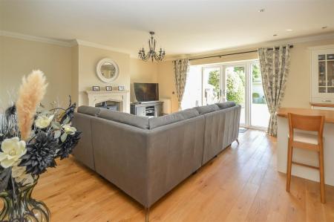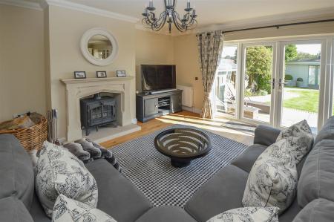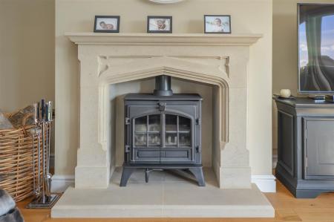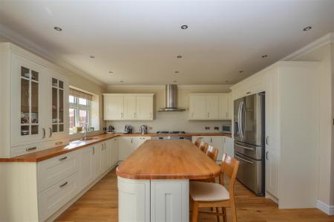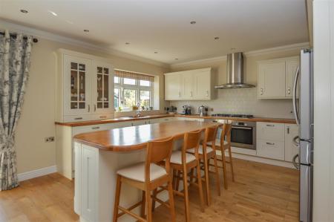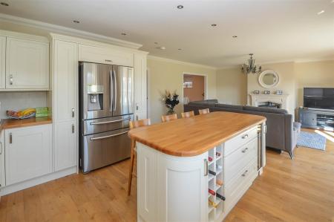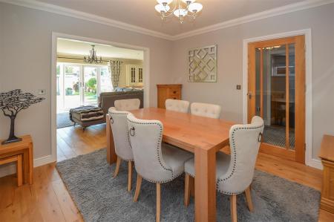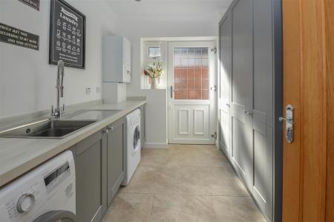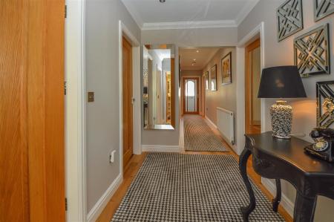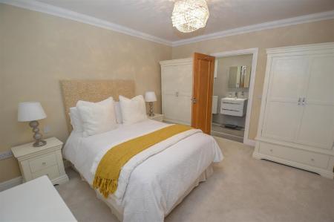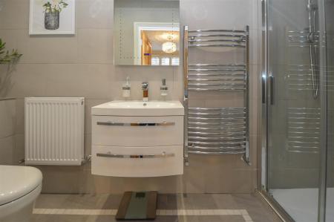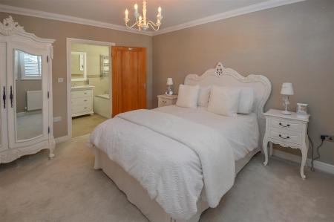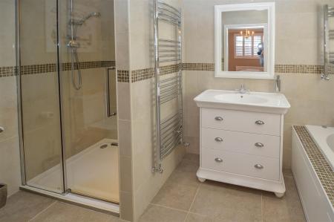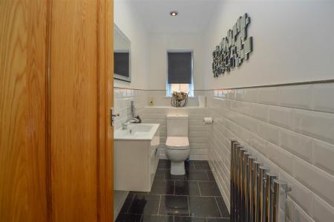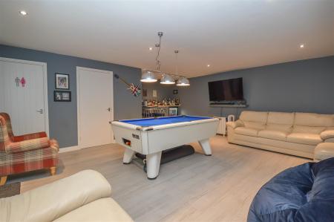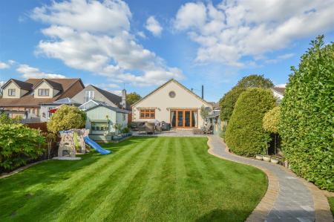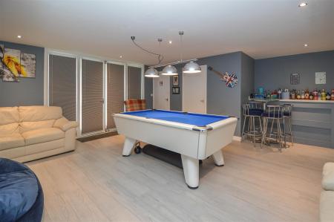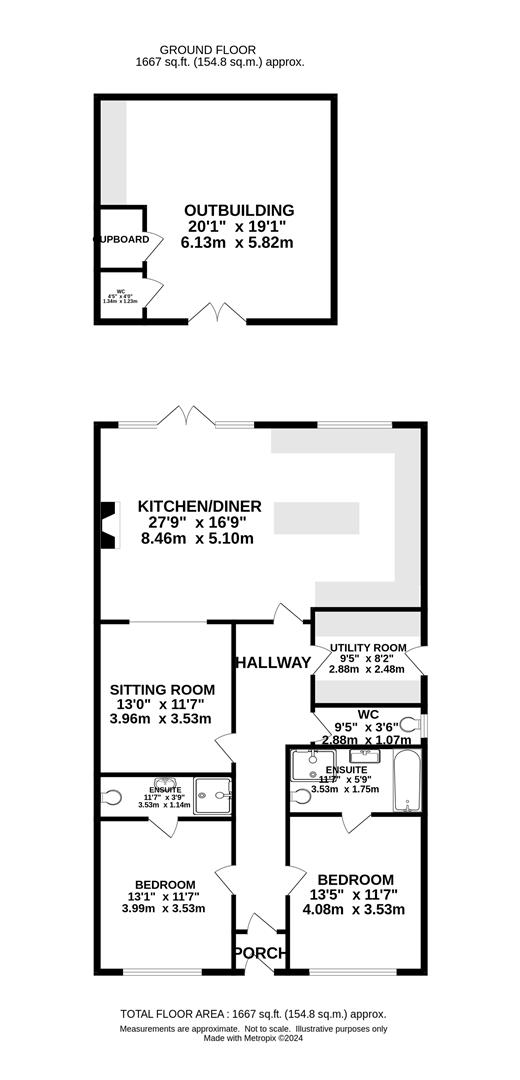- TWO DOUBLE BEDROOMS
- ENSUITE BATHROOMS TO BOTH BEDROOMS
- BEAUTIFULLY KEPT REAR GARDEN
- OFF STREET PARKING
- DETACHED BUNGALOW
- SEPARATE UTILITY ROOM
- SIZABLE OUTBUILDING
- SOUGHT AFTER LOCATION
2 Bedroom Detached Bungalow for sale in Romford
Welcome to this charming detached bungalow located in the sought-after area of Greenway, Romford. This delightful property boasts a spacious reception room, two cosy bedrooms, both with ensuite bathrooms, a kitchen/diner and separate WC. There is also a utility room that also gives access to the rear garden.
The plot commences with a spacious private driveway allowing off street parking for multiple vehicles, as well as gated side access to the rear. Internally, a glorious 26 entrance hallway provides access into both double bedrooms, the WC, utility room, dining room and stunning open planning kitchen/lounge. The bedrooms each benefit from their own en suite, one with a WC, basic and shower cubicle, and the principle bedroom with a WC, wash basin, shower cubicle and panelled bath. The utility room provides plenty of storage, space and plumbing for a washing machine and tumble drier as well as an external door to the side of property.
To the rear of the house is the stunning lounge/kitchen that provides an opening into the dining area. The lounge boasts a wood burner able to heat the whole open planned area, whilst the kitchen, with double oven and gas hob, provides a centre island which is perfect for entertaining.
To the rear is a mostly lawned south facing garden, still with plenty of patio space for a tale and chairs. It also offers a wonderful outhouse with a storage closet, WC and built in bar, leaving ample of space for whatever a new buyer would desire from such a structure.
Porch -
Hallway -
Sitting Room - 3.96m x 3.53m (13'0 x 11'7) -
Kitchen/Diner - 8.46m x 5.11m (27'9 x 16'9) -
Utility Room - 2.87m x 2.49m (9'5 x 8'2) -
Wc - 2.87m x 2.49m (9'5 x 8'2) -
Bedroom One - 4.09m x 3.53m (13'5 x 11'7) -
Ensuite - 3.53m x 1.75m (11'7 x 5'9) -
Bedroom Two - 3.99m x 3.53m (13'1 x 11'7) -
Ensuite - 3.53m x 1.14m (11'7 x 3'9) -
Outbuilding - 6.12m x 5.82m (20'1 x 19'1) -
Wc -
Agents Note - As part of the service we offer we may recommend ancillary services to you which we believe may help you with your property transaction. We wish to make you aware, that should you decide to use these services we will receive a referral fee. For full and detailed information please visit 'terms and conditions' on our website www.keithashton.co.uk
Important information
This is not a Shared Ownership Property
Property Ref: 8226_33421645
Similar Properties
4 Bedroom Semi-Detached House | Guide Price £750,000
**£750,000 - £800,000** This beautiful red brick character family home has been refurbished to an exceptionally high sta...
Great Warley Street, Brentwood
3 Bedroom House | £750,000
Offered with no onward chain is this fantastic size three bedroom traditional Tudor semi-detached property boasting peri...
Oakwood Avenue, Hutton, Brentwood
4 Bedroom Semi-Detached House | Offers in excess of £750,000
This fabulous family home certainly has the "wow" factor, having been extended and completely renovated to an exceptiona...
Mount Crescent, Warley, Brentwood
3 Bedroom Detached Bungalow | Guide Price £760,000
Situated in one of the most sought-after turnings within the popular Old Hartswood area of Warley and occupying a good-s...
5 Bedroom Detached House | Guide Price £770,000
**Guide Price £770,000 - £810,000** Nestled in a charming cul-de-sac within the sought-after village of Ingrave, this sp...
4 Bedroom Detached House | £775,000
**£775,000 to £800,000** Coming to the market for the for the first time in almost 20 years is this wonderful double-fro...

Keith Ashton Estates (Brentwood)
26 St. Thomas Road, Brentwood, Essex, CM14 4DB
How much is your home worth?
Use our short form to request a valuation of your property.
Request a Valuation
