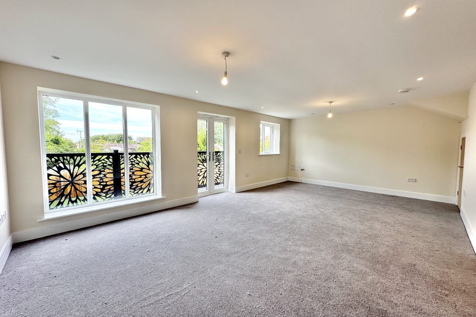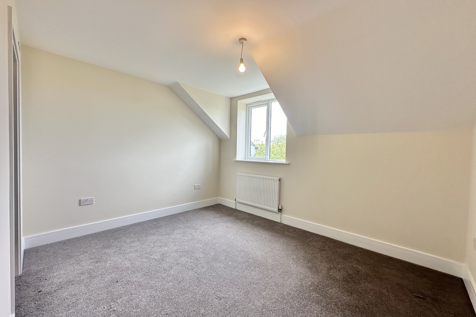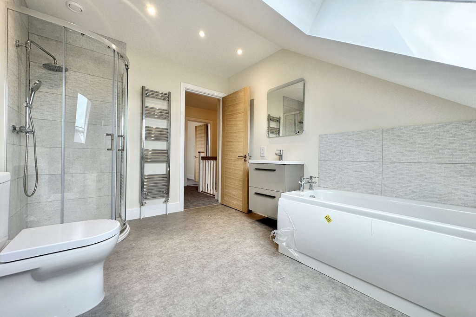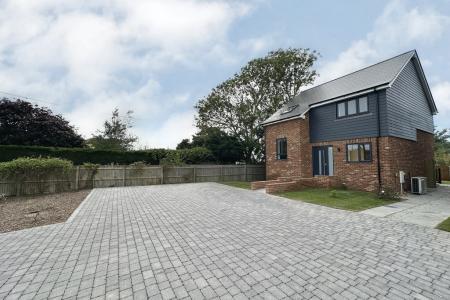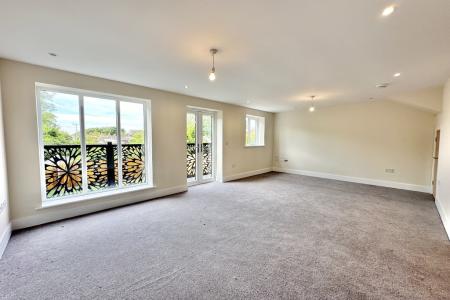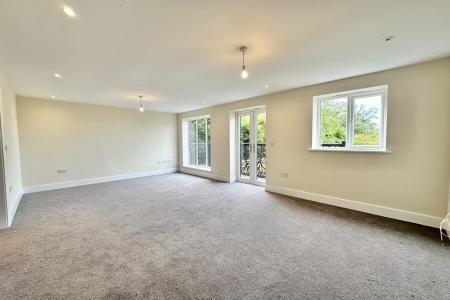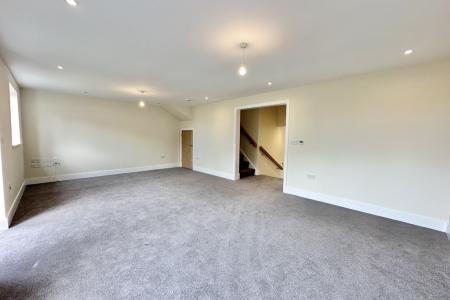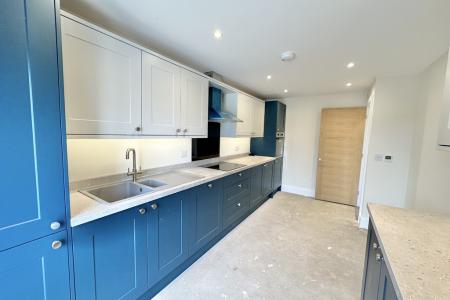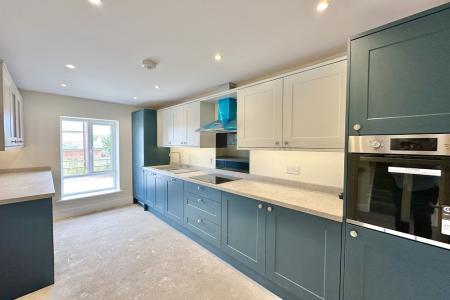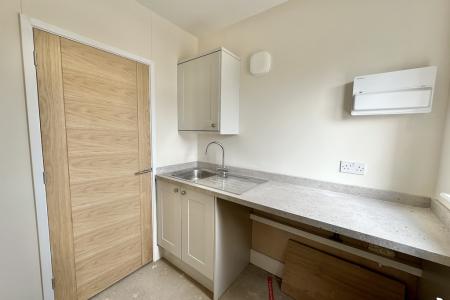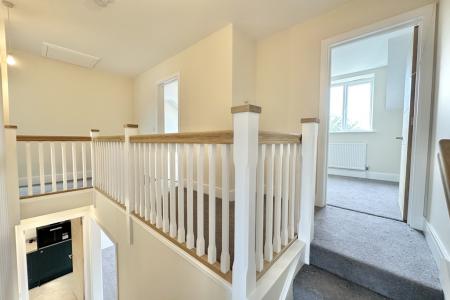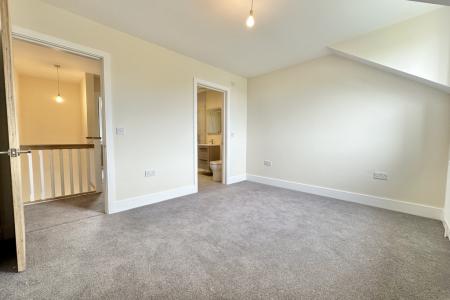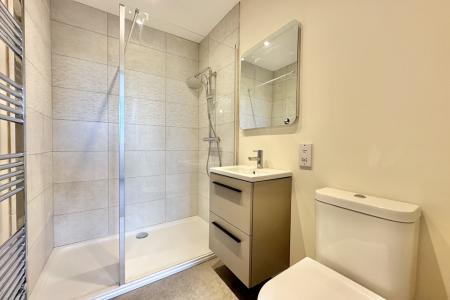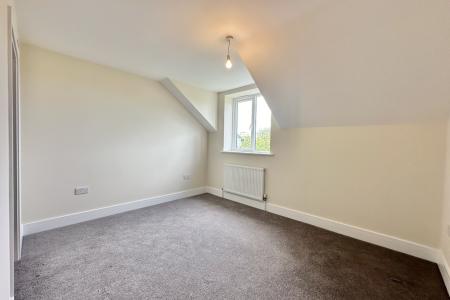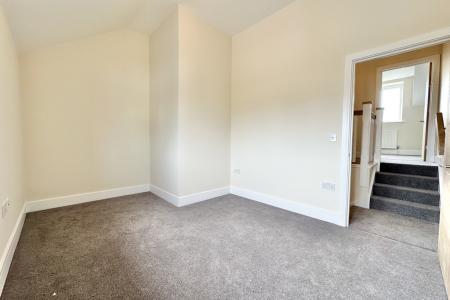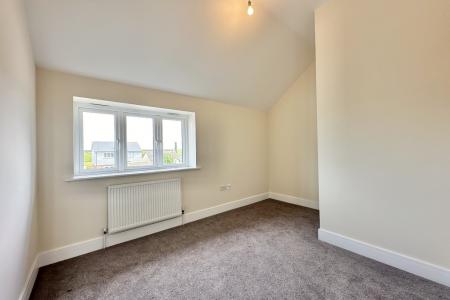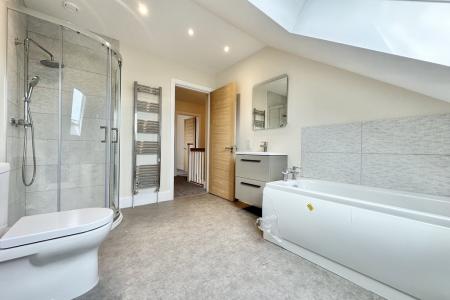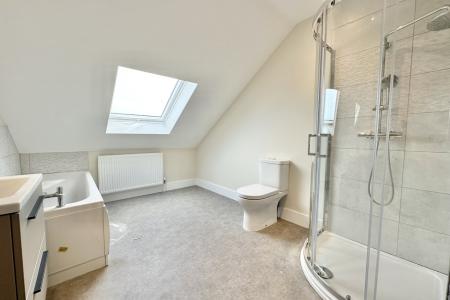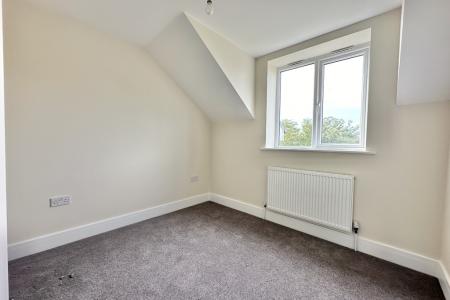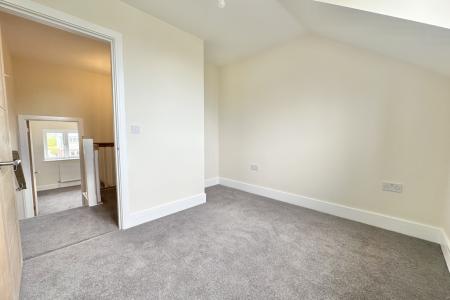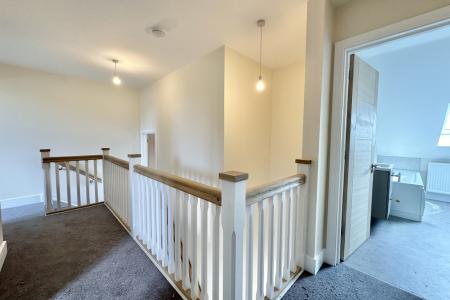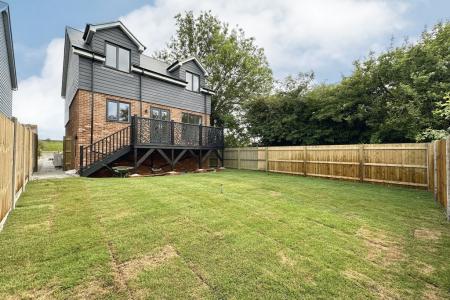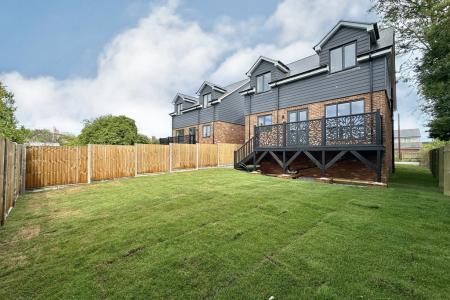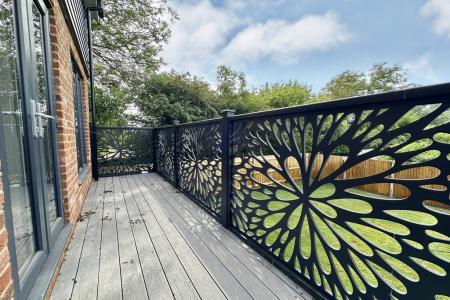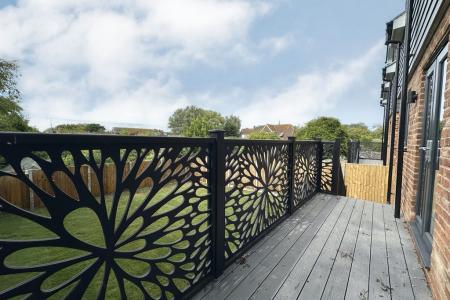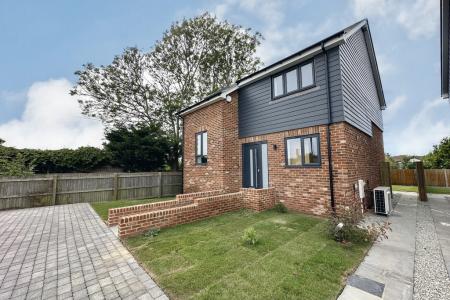- Detached house
- Three bedrooms
- En-suite, bathroom & WC
- Driveway with parking for multiple cars
- 10 year builder warranty
- Air source heat pump
3 Bedroom Detached House for sale in Romney Marsh
One of two newly built homes three bedroom detached houses available located only a short stroll from Dymchurch Sandy beaches. The property comprises of living room, kitchen, downstairs cloakroom/utility room to the ground floor with double bedroom with en-suite, spacious bathroom and two further double bedrooms to the first floor. The property enjoys heating via air source heat pump, rear garden laid to lawn, driveway with parking for multiple car & a 10 year warranty. An early viewing is highly recommended.
The nearby village of Dymchurch offers a small selection of independent shops, together with a primary school and doctors' surgery. The area enjoys an extensive sandy beach and offers stunning coastal walks. the historic Cinque Port town of Hythe is approximately fifteen minutes by car and offers a number of supermarkets, including Waitrose and Sainsbury's. Hythe also offers an extensive range of independent shops, pubs and restaurants accommodating all tastes and styles. The town of New Romney is approximately ten minutes by car and offers a good selection of independent shops, together with a Sainsbury's store and secondary school. Good road and rail links include the A259 Dymchurch Road which provides easy access to New Romney, Hythe & Dymchurch, either by public transport or car. The M20 motorway and channel tunnel is accessible within a twenty-minute drive. High speed rail services into London St Pancras being available from Ashford international (journey time approximately thirty-five minutes) and Folkestone central (journey time approximately fifty minutes).
ENTRANCE HALL
with vinyl flooring, composite double glazed front door, steps leading to living room and kitchen
UTILITY ROOM
5'5" x 7'8"
with vinyl flooring, selection of high and low level cabinets, one bowl stainless steel sink with mixer tap over, stone effect laminate worktops with matching up stands, uPVC double glazed windows overlooking front space and plumbing for washing machine and tumble dryer, RCD fusebox, cupboard housing pressurised hot water cylinder
WC
with vinyl flooring, hand basin with mixer tap over and modern storage cabinet under, WC, localised tiling
LIVING ROOM
14'6" x 22'2"
with uPVC double glazed doors overlooking rear, under stairs storage cupboard with underfloor heating manifold, uPVC double glazed doors leading out onto balcony
BALCONY
with composite decking, feature composite patterned balcony with wooden handrails, steps leading down to rear garden
KITCHEN
8'6" x 17'0"
with Karndean flooring, two tone modern shaker style kitchen cabinets, stone effect laminate worktops with matching up stands, integrated fan assisted oven, four ring induction hob with extractor fan over, composite one and a half bowl sink with mixer taps over integrated dishwasher, integrated fridge freeEr, uPVC double glazed windows overlooking front
FIRST FLOOR
SPLIT LEVEL LANDING
with loft hatch, radiator
BEDROOM 1
10'0" x 12'3"
with radiator, uPVC double glazed windows overlooking rear with distant countryside views
EN-SUITE
with vinyl flooring, WC, hand basin with mixer taps over and modern storage cabinets under, walk in shower cubicle with rainfall shower and separate hand attachment, stainless steel towel radiator, LED mirror, localised tiling
BEDROOM 2
9'5" x 13'2"
with uPVC double glazed windows overlooking front, radiator
BEDROOM 3
9'6" x 10'0"
with radiator, uPVC double glazed windows overlooking rear with distant countryside views
SPACIOUS BATHROOM
11'7" x 8'6"
with vinyl flooring, WC, hand basin with mixer taps over and modern storage cabinet under, stainless steel towel radiator, corner shower cubicle with rainfall shower over and separate hand attachment, panelled white bath with mixer taps over, localised tiling, radiator, Velux window, LED mirror
OUTSIDE
The property enjoys a rear garden which is laid to lawn with steps leading up to the balcony as well as side access taking you to the front of the property where there is a brick block driveway allowing parking for multiple cars.
Important information
This is a Shared Ownership Property
This is a Freehold property.
Property Ref: 846521_LDW524532
Similar Properties
Willop Close, Dymchurch, Romney Marsh, Kent
3 Bedroom Detached House | Guide Price £399,995
One of two newly built homes three bedroom detached houses available located only a short stroll from Dymchurch Sandy be...
7 Swale Crescent, St. Marys Bay, Kent
3 Bedroom Not Specified | Guide Price £399,995
7 Swale Crescent is a three bedroom house comprising of living/dining room, kitchen & W.C, utility room & garage to the...
2 Swale Crescent, St. Marys Bay, Kent
3 Bedroom Not Specified | Guide Price £399,995
2 Swale Crescent is a three bedroom house comprising of living/dining room, kitchen & W.C, utility room & garage to the...
11 The Residence, South Road, Hythe, Kent
2 Bedroom Apartment | Guide Price £400,000
Apartment 11 is a ground floor apartment comprising of an open plan living room/kitchen/diner, double bedroom with en-su...
13 The Residence, South Road, Hythe, Kent
2 Bedroom Apartment | Guide Price £400,000
**SHOW HOME NOW AVAILABLE TO VIEW - VIA APPOINTMENT ONLY** Come along to view our show home on site which gives you will...
7 The Residence, South Road, Hythe, Kent
2 Bedroom Apartment | Guide Price £400,000
**SHOW HOME NOW AVAILABLE TO VIEW - VIA APPOINTMENT ONLY** Come along to view our show home on site which gives you will...
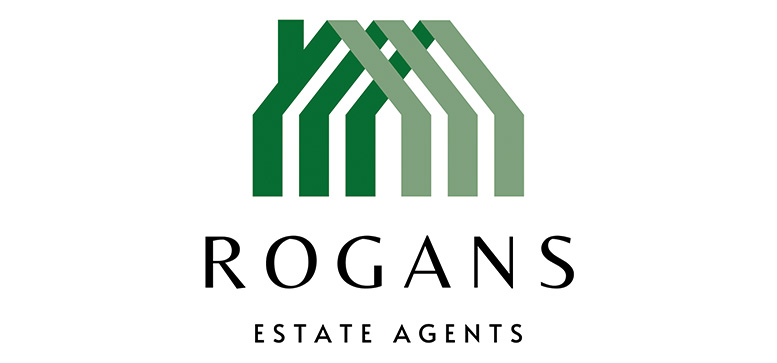
Rogans Estate Agents Limited (Hythe)
Osborne House, 3/5 Portland Road, Hythe, Kent, CT21 6EG
How much is your home worth?
Use our short form to request a valuation of your property.
Request a Valuation



