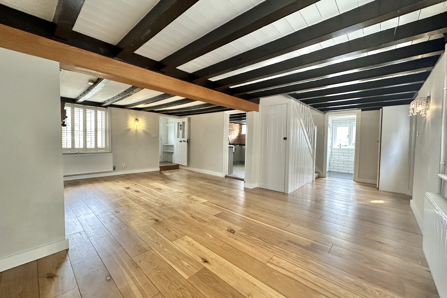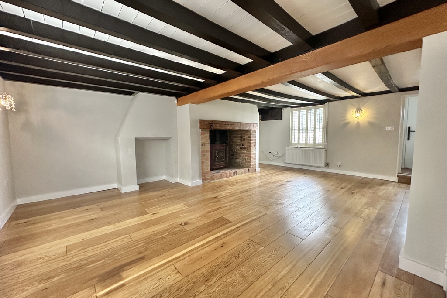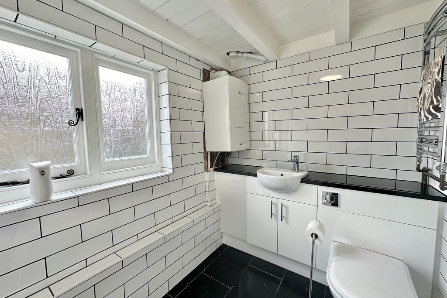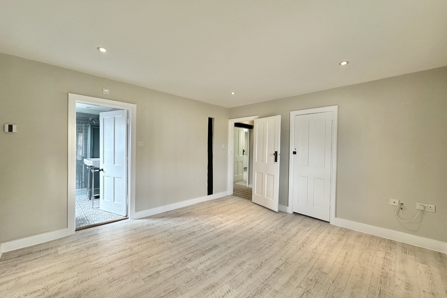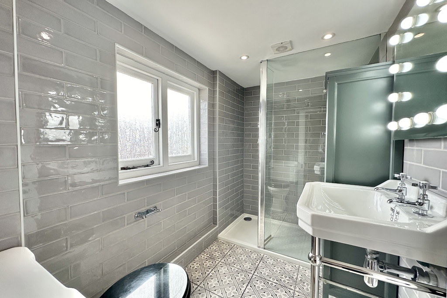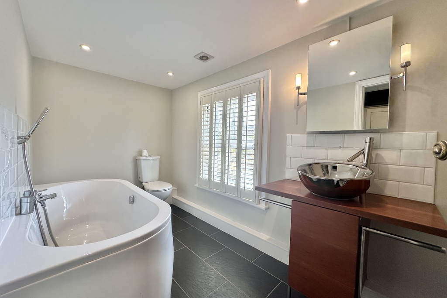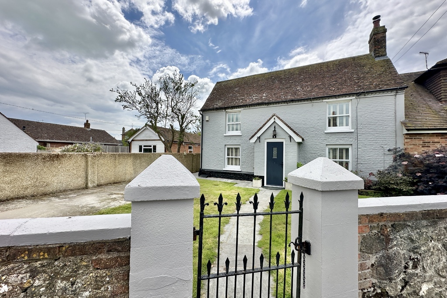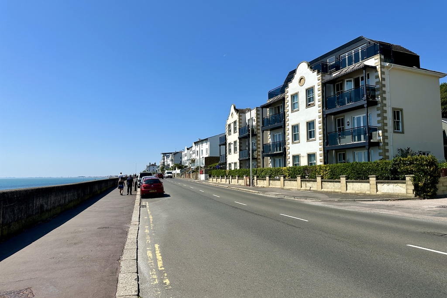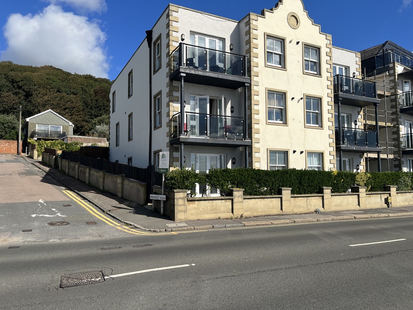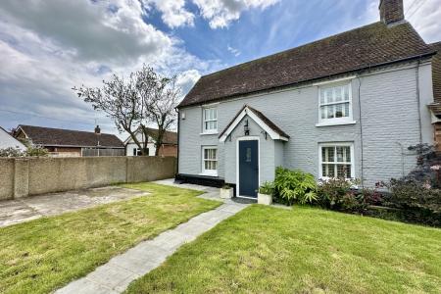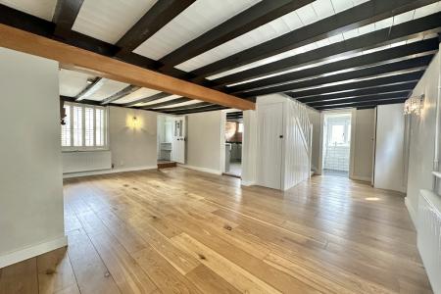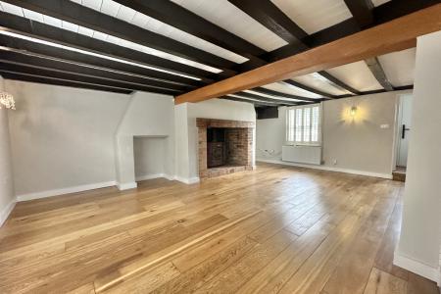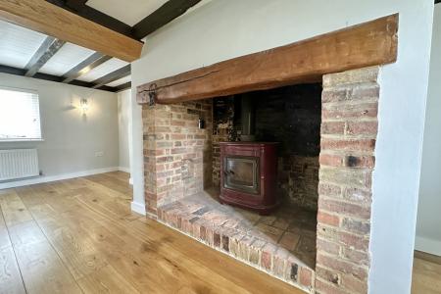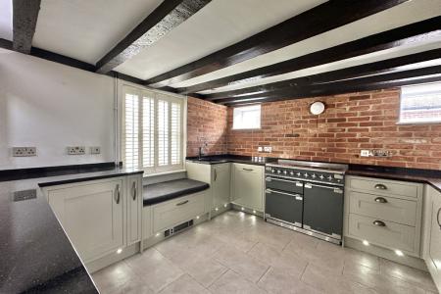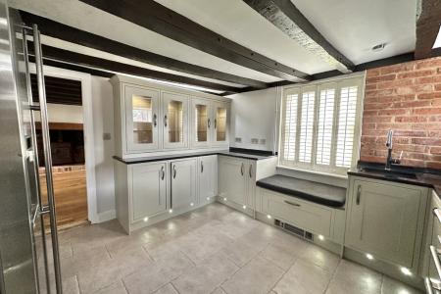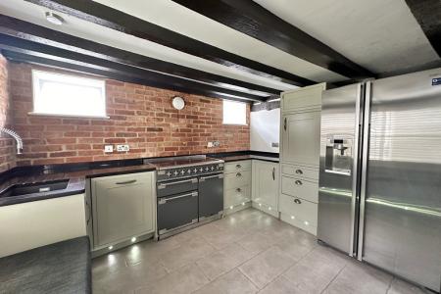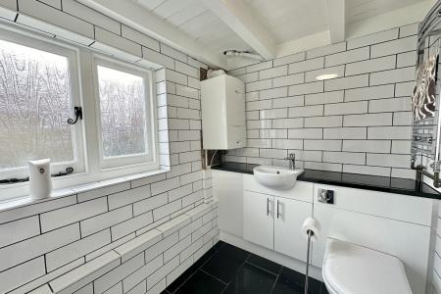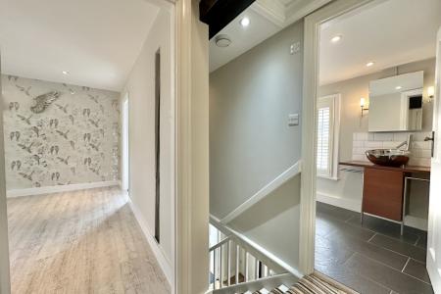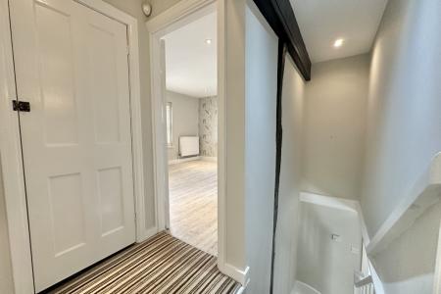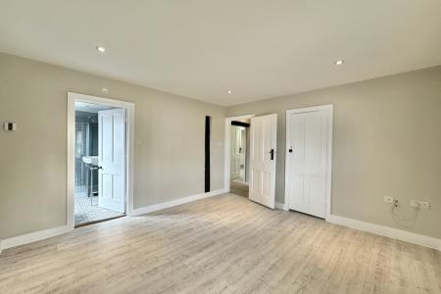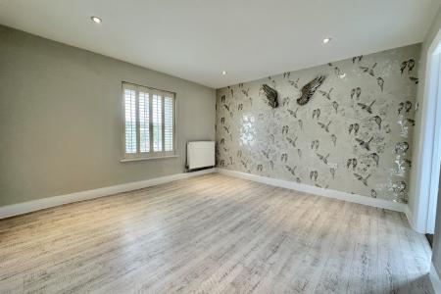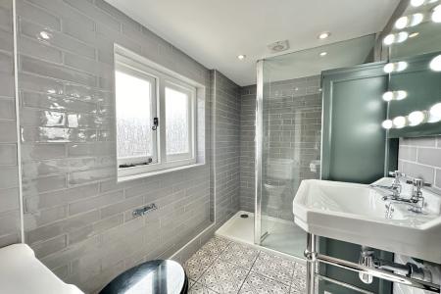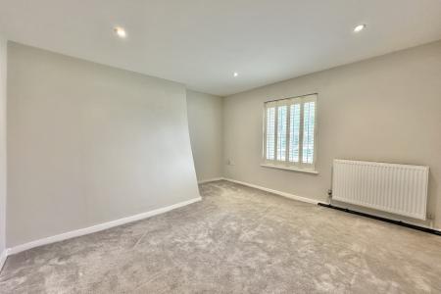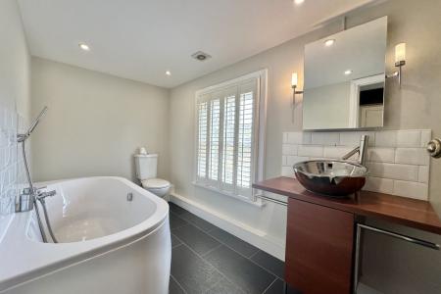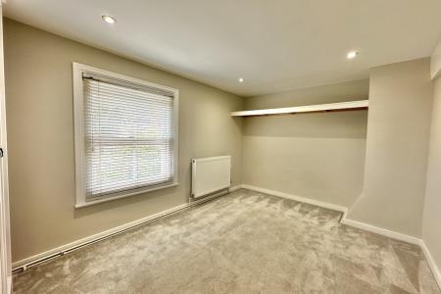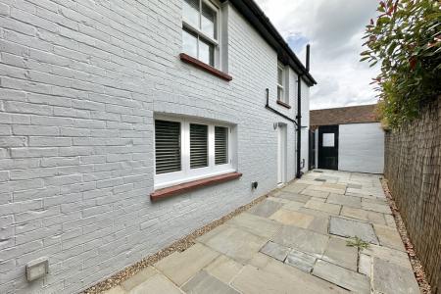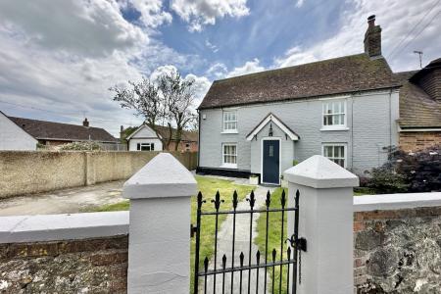- Three bedroom cottage
- PV solar panels to roof
- Gated secure parking
- Well presented throughout
- En-suite & bathroom
- Low maintenance rear garden
3 Bedroom Cottage for sale in Romney Marsh
A beautifully presented three bedroom cottage with gated secure parking and located only a short stroll from Dymchurchs Sandy beaches. The property comprises of living room/diner, kitchen, downstairs cloakroom/utility room to the ground floor & double bedroom with en-suite, bathroom and two further double bedrooms to the first floor. The property enjoys double glazing throughout as well as low maintenance rear garden, gated secure parking & PV solar panels producing approximately £1,000 per year. An early viewing is highly recommended.
The nearby village of Dymchurch offers a small selection of independent shops, together with a primary school and doctors' surgery. The area enjoys an extensive sandy beach and offers stunning coastal walks. the historic Cinque Port town of Hythe is approximately fifteen minutes by car and offers a number of supermarkets, including Waitrose and Sainsbury's. Hythe also offers an extensive range of independent shops, pubs and restaurants accommodating all tastes and styles. The town of New Romney is approximately ten minutes by car and offers a good selection of independent shops, together with a Sainsbury's store and secondary school. Good road and rail links include the A259 Dymchurch Road which provides easy access to New Romney, Hythe & Dymchurch, either by public transport or car. The M20 motorway and channel tunnel is accessible within a twenty-minute drive. High speed rail services into London St Pancras being available from Ashford international (journey time approximately thirty-five minutes) and Folkestone central (journey time approximately fifty minutes).
GROUND FLOOR
ENTRANCE PORCH
with composite front door with Yale smart lock, radiator
LIVING/DINING ROOM
with solid wood flooring, two radiators, double glazed sash windows overlooking front with fitted shutters, fireplace with log burning stove, brick hearth and surround with wooden mantle, double glazed sash windows overlooking rear with fitted blinds, under stairs cupboard, storage cupboard with shelving
KITCHEN
with tiled flooring, a selection of high and low level kitchen cabinets, stone worktops, double glazed sash windows overlooking front with shutters, cushioned seating with drawer under, two high level double glazed windows overlooking side, inset composite sink with flexible mixer tap over, integrated dishwasher, freestanding large oven with five ring hob, freestanding American fridge freezer, feature exposed brickwork
CLOAKROOM/UTILITY ROOM
with tiled flooring, WC incorporated into white gloss storage cabinet with basin to side and stone top, wall mounted gas fired boiler, airing cupboard housing pressurised hot water cylinder with shelving over, space and plumbing for washing machine with worktop over, floor to ceiling metro tiling, double glazed frosted window
FIRST FLOOR
LANDING
with two loft hatches, cupboard with hanging rail and shelving over
BEDROOM
with wood effect laminate flooring, double glazed sash windows overlooking front with fitted shutters, radiator, built in cupboard with hanging rail and shelving over
EN-SUITE
with modern mosaic tiling to floor, WC, walk in shower with glass screen, hand basin with mixer taps over, frosted double glazed windows
BEDROOM
with double glazed sash windows overlooking rear, radiator
BEDROOM
with double glazed sash windows overlooking front with fitted shutters, radiator, built in cupboard with hanging rail and shelving over
BATHROOM
with modern tiled flooring, pebble bath with mixer taps over and separate hand attachment, WC, localised tiling, double glazed sash windows overlooking rear with fitted shutters, hand basin with mixer tap over & wood effect storage cabinet under, stainless steel towel radiator
OUTSIDE
The property enjoys a low maintenance patio garden to the rear with access to purpose built storage shed and a gate giving side access. To the front it is mainly laid to lawn with a path leading up to the property with a selection of planting. There is hard standing to the side allowing parking for two cars with secure gate. The property also has the added benefit of PV solar panels to the roof generating approximately £1,000 per annum.
Important information
This is a Shared Ownership Property
This is a Freehold property.
Property Ref: 846521_LDW514393
Similar Properties
13 The Residence, South Road, Hythe, Kent
2 Bedroom Apartment | Guide Price £400,000
**SHOW HOME NOW AVAILABLE TO VIEW - VIA APPOINTMENT ONLY** Come along to view our show home on site which gives you will...
7 The Residence, South Road, Hythe, Kent
2 Bedroom Apartment | Guide Price £400,000
**SHOW HOME NOW AVAILABLE TO VIEW - VIA APPOINTMENT ONLY** Come along to view our show home on site which gives you will...
11 The Residence, South Road, Hythe, Kent
2 Bedroom Apartment | Guide Price £400,000
Apartment 11 is a ground floor apartment comprising of an open plan living room/kitchen/diner, double bedroom with en-su...
7 Cautley House, Seabrook Road, Hythe, Kent
2 Bedroom Apartment | Guide Price £415,000
**SHOW HOME NOW AVAILABLE TO VIEW - BY APPOINTMENT ONLY** Apartment 7 is a second floor two bedroom apartment comprising...
The Esplanade, Sandgate, Folkestone, Kent
2 Bedroom Apartment | Guide Price £419,000
Penthouse apartment offering open plan living/kitchen/diner with french doors opening to a large south facing sun terrac...
The Esplanade, Sandgate, Folkestone, Kent
2 Bedroom Apartment | Guide Price £419,000
Lower ground apartment offering living room with French doors opening onto south facing terrace enjoying views to sea. T...
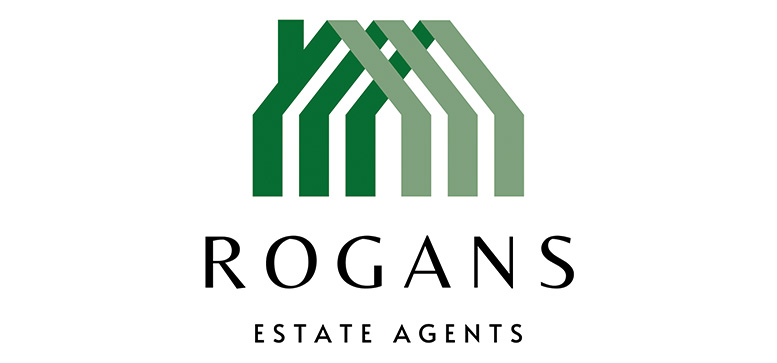
Rogans Estate Agents Limited (Hythe)
Osborne House, 3/5 Portland Road, Hythe, Kent, CT21 6EG
How much is your home worth?
Use our short form to request a valuation of your property.
Request a Valuation



