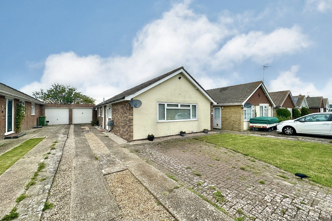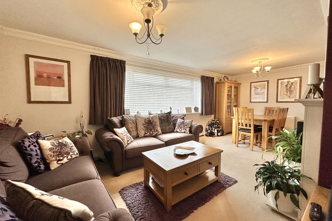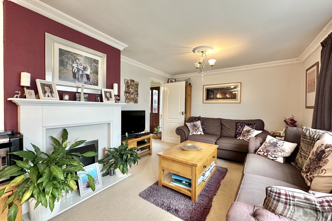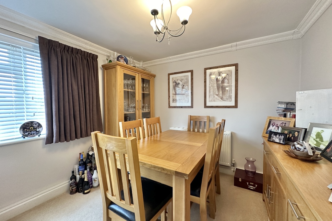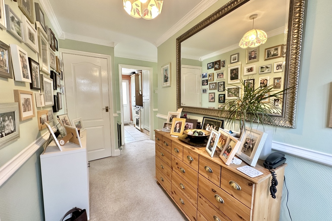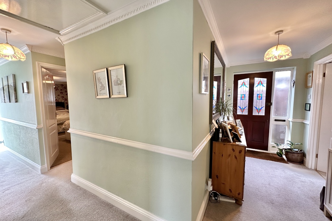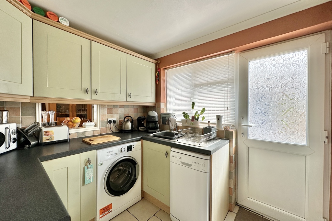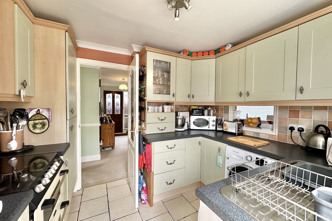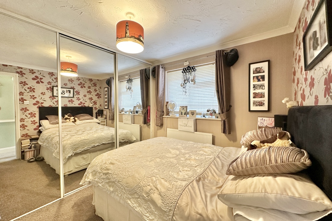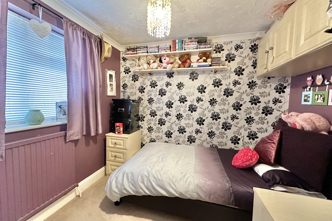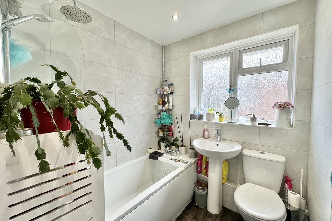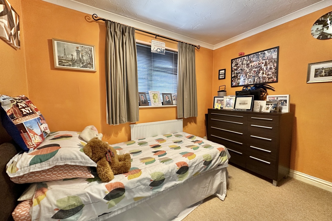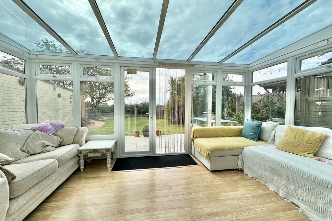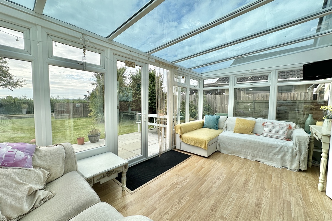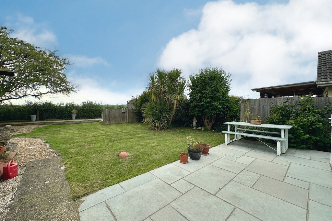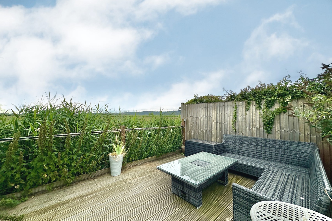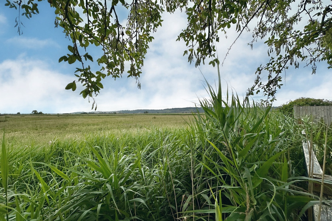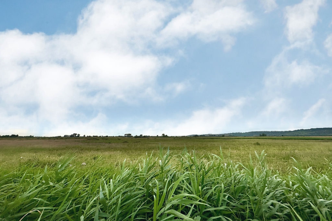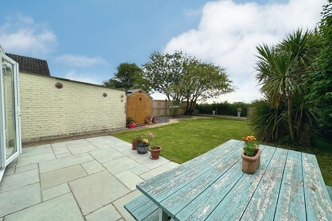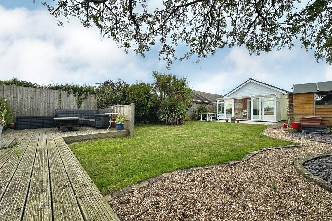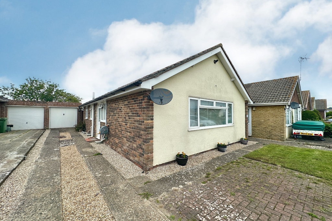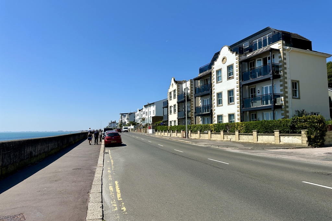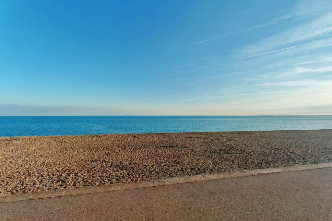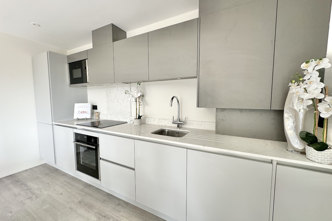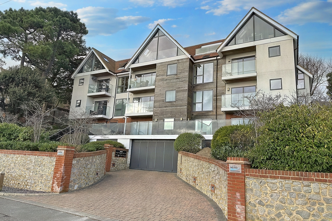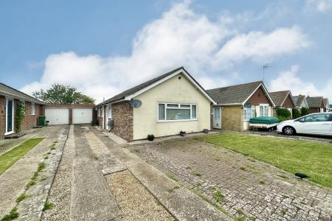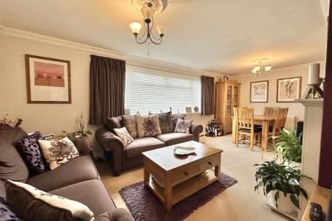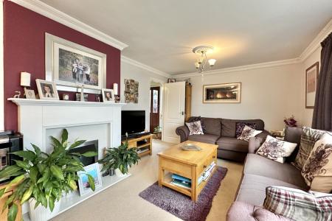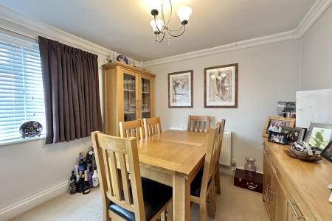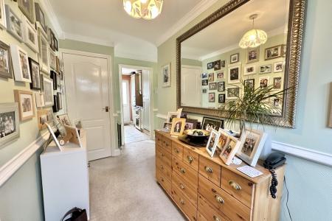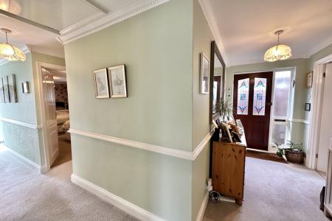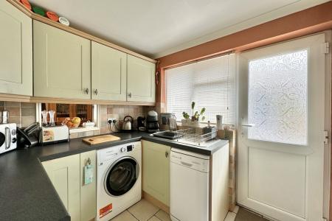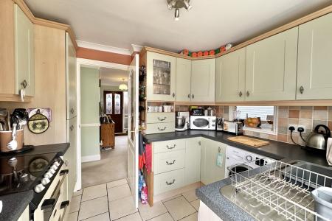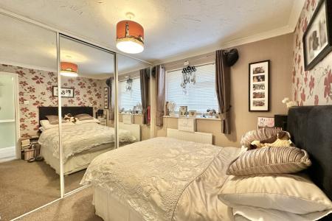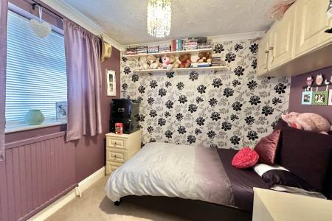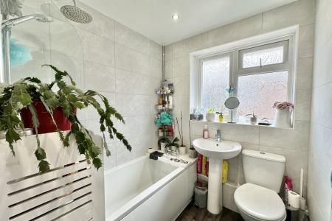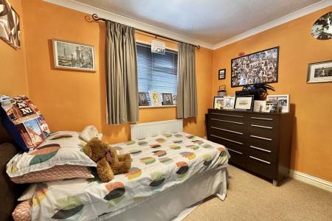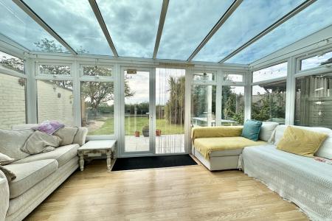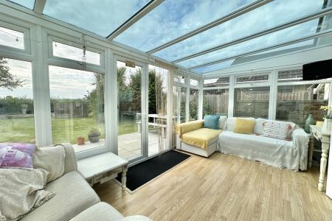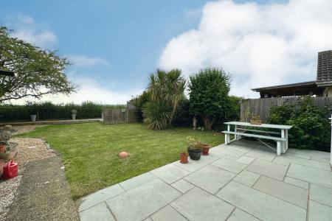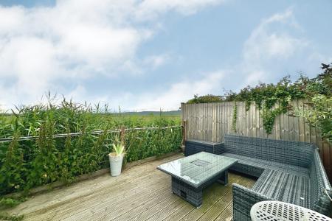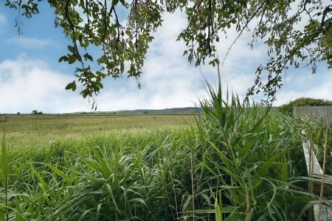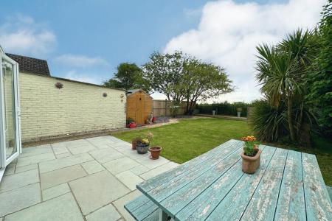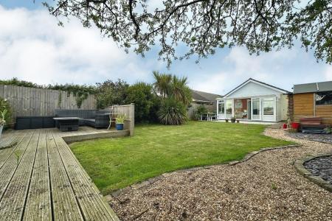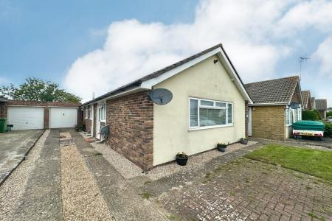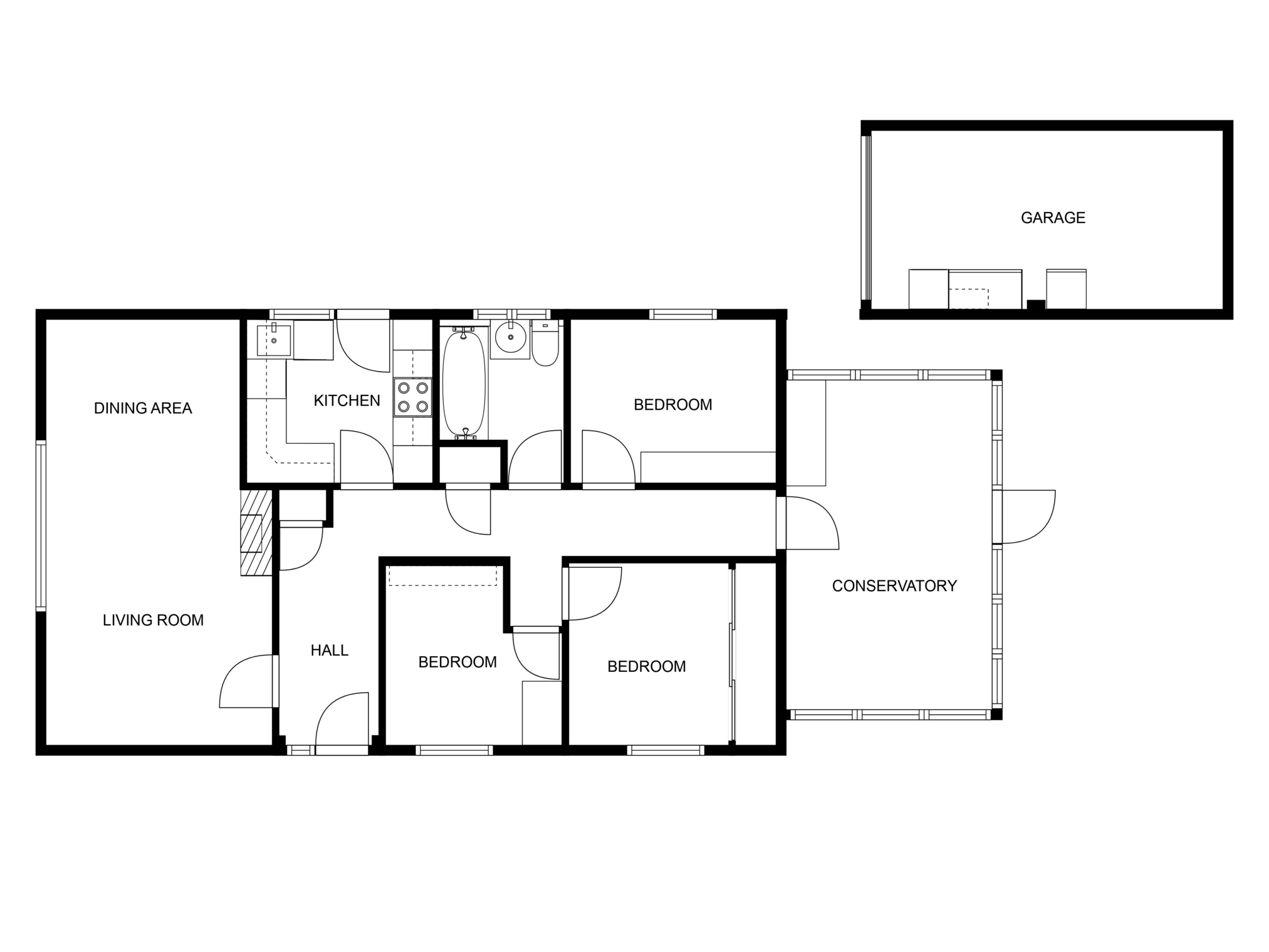- Detached bungalow
- Three bedrooms
- Driveway with parking for multiple cars
- Garage
- Garden with countryside views
- No onward chain
3 Bedroom Bungalow for sale in Romney Marsh
A well-presented three bedroom detached bungalow residence within walking distance of the beach. The property boasts a modern fitted kitchen, a living room, three bedrooms and a modern bathroom and a conservatory off the rear. Outside, the property enjoys a good size rear garden enjoying beautiful countryside views, a front garden with driveway for parking multiple cars and a garage. The property also benefits from gas-fired central heating, UPVC double glazed windows and external doors and is being sold with the advantage of having no onward chain. An early viewing comes highly recommended.
Situated on this popular residential development on the Dymchurch/Hythe border and within easy access of the beach. The pretty Cinque Port town of Hythe offers a good selection of independent shops together with Sainsbury's, Waitrose and Aldi stores; the town also has the historic Royal Military Canal running through the centre. Primary schooling is located in both the village of Dymchurch, which also offers a small selection of local shops, and in Hythe with Secondary schooling being available in nearby Saltwood. Both boys' & girls' grammar schools are available in Folkestone. The M20 Motorway, Channel Tunnel Terminal and Port of Dover are also easily accessed by car. Hi-speed rail services are available from Ashford International railway station with a travelling time of approximately 38 minutes to St Pancras London and from Folkestone West with a travelling time of approximately fifty minutes.
ENTRANCE HALL
with glazed front door with window to side, radiator, airing cupboard with shelving, radiator, cupboard with hanging rail and shelving over, loft arch accessing partially boarded loft with combination boiler
LIVING ROOM
9'10" x 21'2"
with uPVC double glazed windows overlooking front with fitted blinds, electric fireplace with wooden surround and stone hearth, radiator, serving hatch to kitchen
KITCHEN
8'8" x 9'7"
with tiled flooring, a selection of high and low level kitchen cabinets, laminate worktops, localised tiling, freestanding oven with four ring gas hob, integrated fridge freezer, space and plumbing for washing machine, serving hatch to living room, space and plumbing for slimline dishwasher, one bowl stainless steel sink with mixer taps over, uPVC double glazed door leading to driveway with window to side
BEDROOM
8'2" x 9'6"
with uPVC double glazed window overlooking side, radiator, built in wardrobes with mirrored sliding doors, hanging rails and shelving over
BEDROOM
8'11" x 8'11"
with uPVC double glazed windows overlooking side with blinds, radiator
BEDROOM
8'1" x 9'10"
with uPVC double glazed window overlooking side, radiator
BATHROOM
with wood effect flooring, modern tiling floor to ceiling, WC, hand basin with mixer taps over, panelled bath with shower over and glass screen, uPVC double glazed frosted windows
CONSERVATORY
with wood effect flooring, uPVC double glazed windows to all aspects with double doors leading out to rear garden taking advantage of views over the garden to countryside, radiator
OUTSIDE
The property enjoys a well tended rear garden with patio leading onto a section that is laid to lawn with a selection of planting to borders. To the rear there is a raised deck seating area which takes full advantage of the countryside views with the rear garden also having the added benefit of a shed. Side access is available down both sides of the property. To the front there is section laid to lawn, a driveway with parking for multiple cars as well as giving access to the detached garage.
GARAGE
8'4" x 16'10"
with power and lighting, up and over door
Important information
This is a Shared Ownership Property
This is a Freehold property.
Property Ref: 846521_LDW536775
Similar Properties
The Esplanade, Sandgate, Folkestone, Kent
2 Bedroom Apartment | Guide Price £419,000
Penthouse apartment offering open plan living/kitchen/diner with french doors opening to a large south facing sun terrac...
7 Cautley House, Seabrook Road, Hythe, Kent
2 Bedroom Apartment | Guide Price £415,000
**OPEN DAY - SATURDAY 18TH JANUARY - 11AM TO 2PM** Come along and see the finished apartments to see what it would be li...
3 The Residence, South Road, Hythe, Kent
2 Bedroom Apartment | Guide Price £400,000
Apartment 3, a first-floor apartment featuring an open-plan living room, kitchen, and dining area. This apartment includ...
2 Cautley House, Seabrook Road, Hythe, Kent
2 Bedroom Apartment | Guide Price £435,000
**OPEN DAY - SATURDAY 18TH JANUARY - 11AM TO 2PM** Come along and see the finished apartments to see what it would be li...
9 Cautley House, Seabrook Road, Hythe, Kent
2 Bedroom Apartment | Guide Price £465,000
**OPEN DAY - SATURDAY 18TH JANUARY - 11AM TO 2PM** Come along and see the finished apartments to see what it would be li...
Bay View, 102 North Road, Hythe, Kent
2 Bedroom Apartment | Guide Price £470,000
A superb third floor two bedroom contemporary apartment in an exclusive development enjoying magnificent views over Hyth...
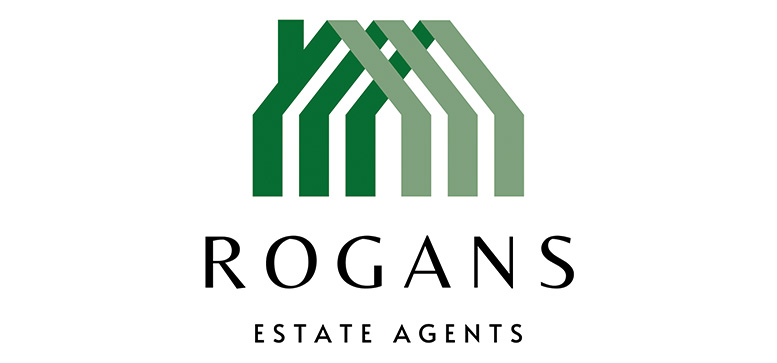
Rogans Estate Agents Limited (Hythe)
Osborne House, 3/5 Portland Road, Hythe, Kent, CT21 6EG
How much is your home worth?
Use our short form to request a valuation of your property.
Request a Valuation
