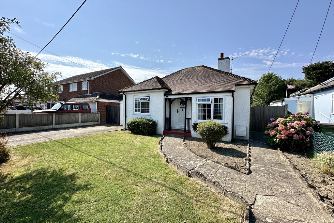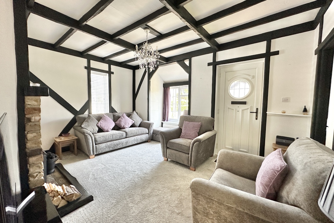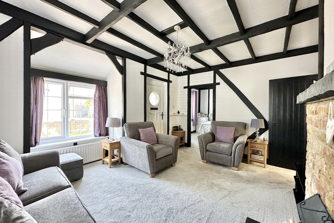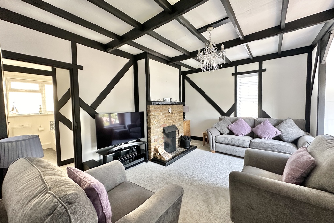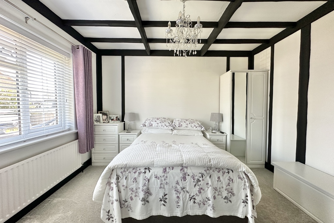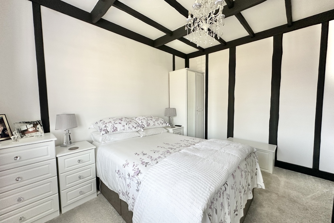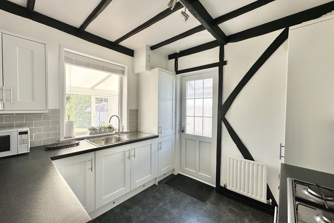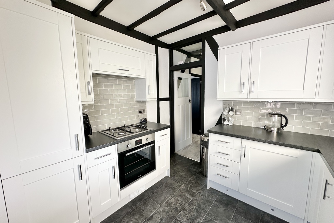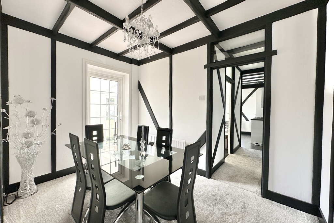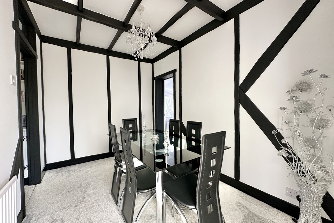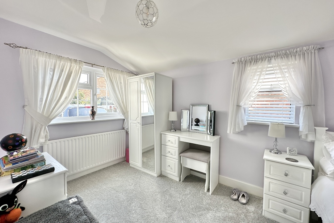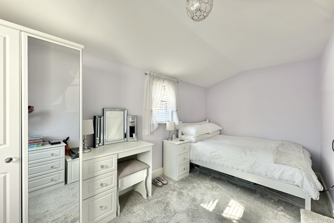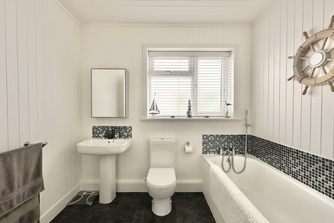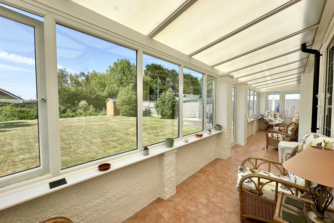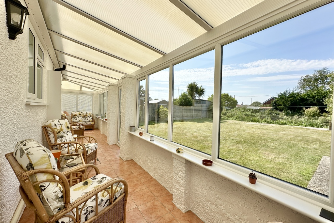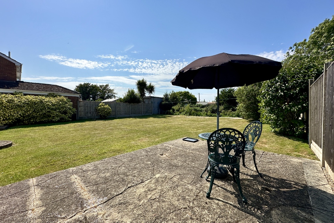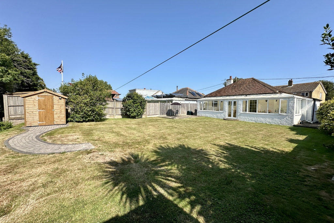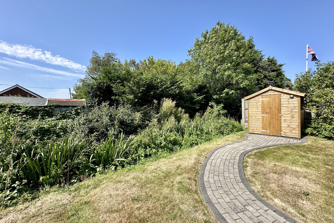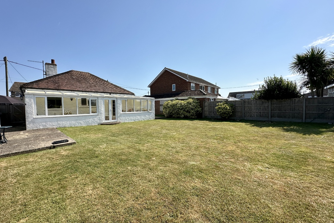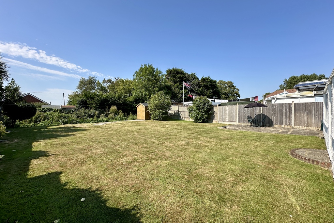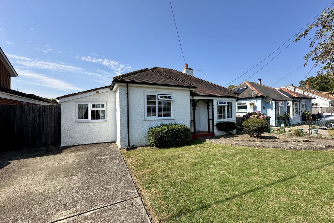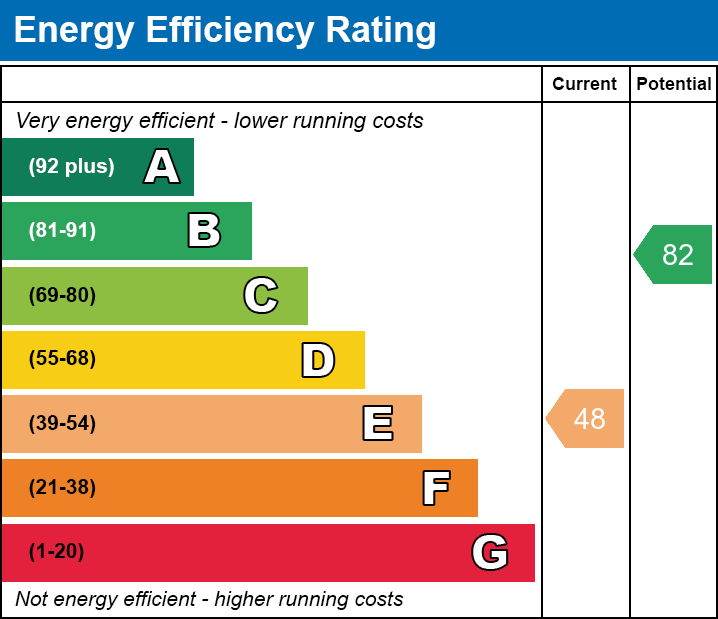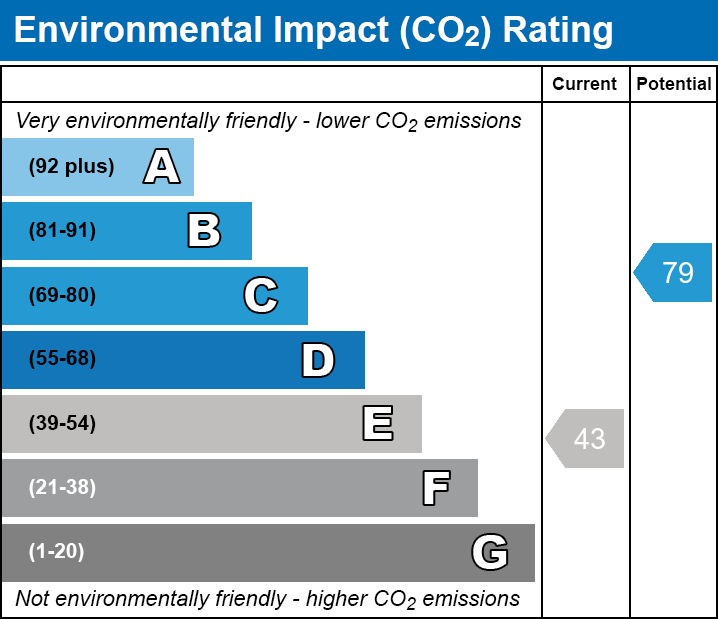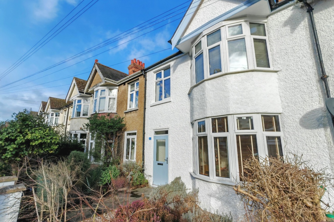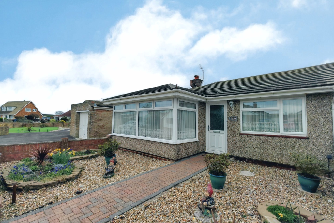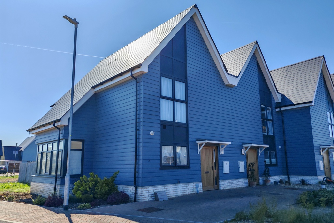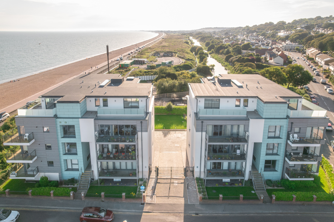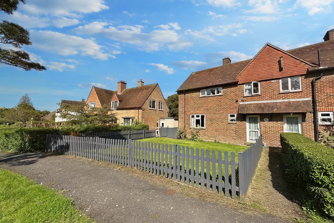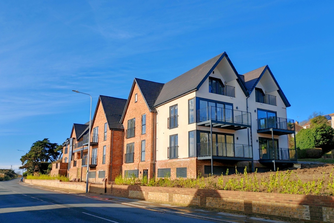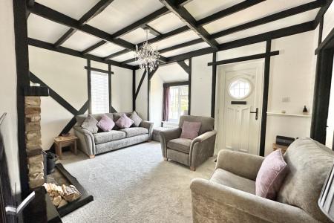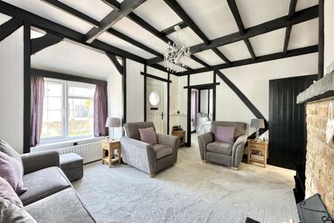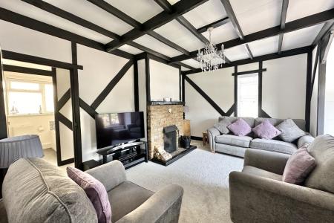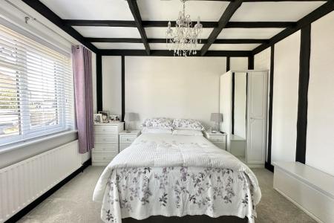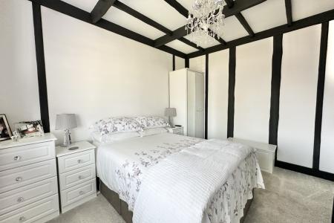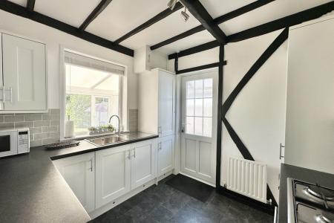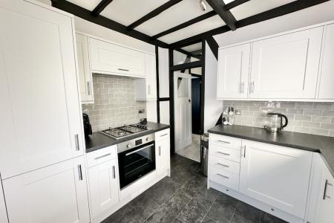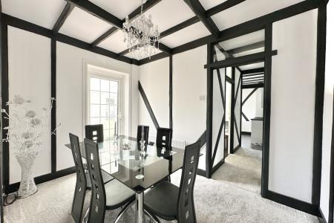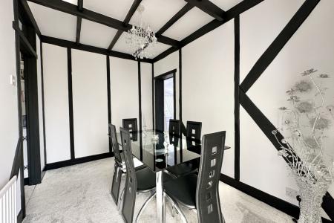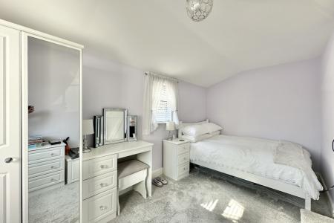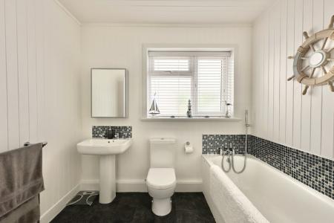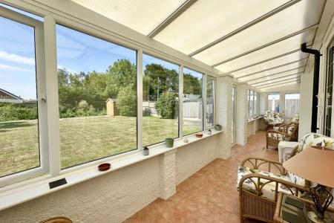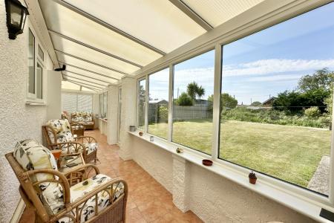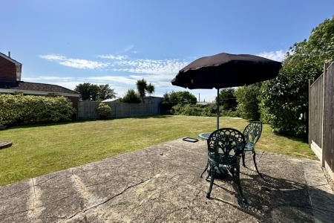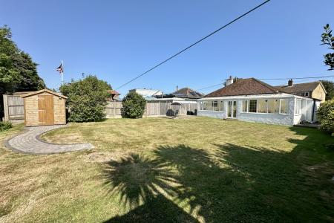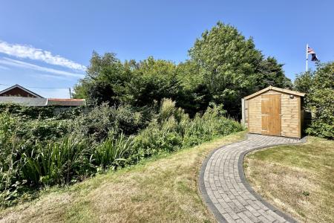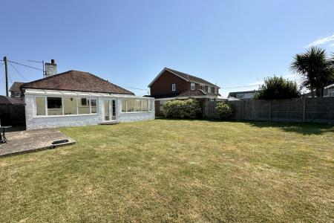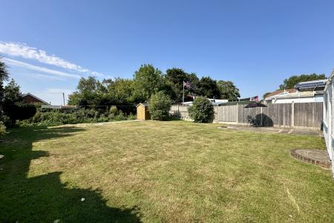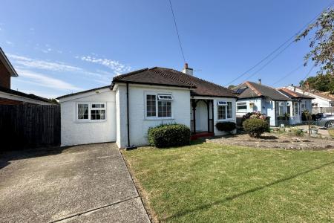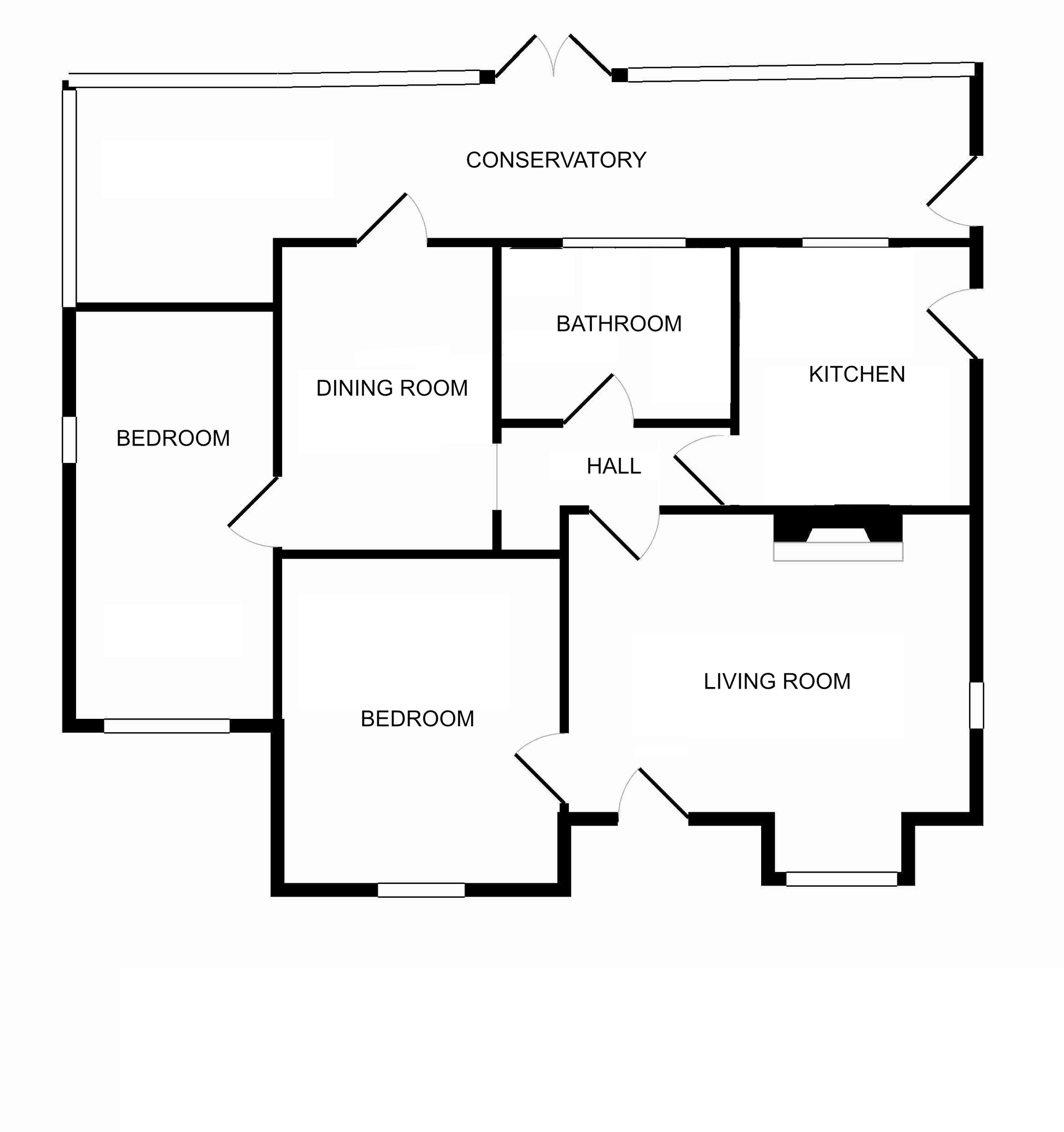- Cottage-style detached bungalow
- Two bedrooms
- Generous plot
- Refurbished throughout
- Driveway
- Feature exposed timbers
2 Bedroom Bungalow for sale in Romney Marsh
A immaculately presented two bedroom cottage-style detached bungalow set on a generous plot situated in a popular residential area. The property enjoys feature exposed timbers to internal walls and ceilings to most rooms. The current owner has also refurbished the property throughout with new bathroom & kitchen as well as full redecoration throughout. The property comprises of living room, kitchen, dining room, two double bedrooms and a conservatory to the rear as well as well tended front & rear gardens.
Situated in a private road within level walking distance of sandy beaches and the Romney, Hythe and Dymchurch light railway. St Mary's Bay offers a small selection of local shops together with Public House and the Levin Club. The larger town of New Romney is approximately 10 minutes away by car and offers further shopping facilities and amenities including a Sainsbury's store and both Secondary and Primary schooling, further Primary schooling is also available in Dymchurch. Dymchurch also offers a small selection of shops together with a Tesco mini store. The larger Cinque Port town of Hythe is approximately 20 minutes by car and offers a far greater selection of independent shops together with Sainsbury's, Aldi and Waitrose stores. The historic Royal Military Canal also runs through the centre of the town and Hythe enjoys and unspoilt seafront. The M20 Motorway, Channel Tunnel Terminal and Port of Dover are also easily accessed by car. High-speed rail services are available from both Ashford and Folkestone with travelling times of approximately 30 minutes and 50 minutes respectively.
COVERED PORCH
with uPVC front door leading into
LIVING ROOM
14'8" x 11'1"
with uPVC double glazed window overlooking side with fitted blinds, uPVC double glazed windows overlooking front with curtains, low level radiator, fireplace with brick surround and wooden mantle
BEDROOM
10'6" x 12'1"
with uPVC double glazed windows overlooking front with fitted blinds and curtains, radiator
INNER HALLWAY
with loft hatch, alcove storage area with shelving and cupboard under
KITCHEN
8'8" x 6'2"
with tile effect vinyl flooring, a selection of high and low level kitchen cabinets, laminate worktops, localised metro tiling, integrated oven, four ring gas hob with extractor fan, radiator, uPVC double glazed window overlooking rear with fitted blind, integrated fridge, cupboard housing Worcester Bosch gas fired boiler, uPVC double glazed door leading onto side, under cabinet lighting, plinth lighting
DINING ROOM
11'9" x 7'9"
with uPVC double glazed door leading onto conservatory, radiator
BEDROOM
7'6" x 15'4"
with uPVC double glazing windows overlooking front and side, radiator
BATHROOM
8'5" x 6'4"
with tile effect vinyl flooring, panelled bath with mixer taps over and separate hand attachment, uPVC double glazed frosted window with fitted blind, WC, hand basin with mixer taps over with tiled splashback, LED mirror with cabinet and shaver points
CONSERVATORY
32'8" x 8'11"
with tiled flooring, space and plumbing for washing machine and tumble dryer, uPVC double glazed windows overlooking rear garden, uPVC double glazed door leading to side
OUTSIDE
The generous rear garden is mostly laid to lawn with a paved patio area by the conservatory. To the rear of the garden is a garden shed and open waterway. A pathway to the side of the property leads via a side gate to the low-walled front garden with personal gate to one side; the garden is again laid to lawn with shrub borders and paved pathways. To the side there is gated off-road parking for two cars.
Important Information
- This is a Shared Ownership Property
- This is a Freehold property.
Property Ref: 846521_LDW535801
Similar Properties
3 Bedroom Terraced House | Guide Price £335,000
A well presented three-bedroom terraced house well positioned within walking distance to Folkestone West Train Station o...
Brockman Crescent, Dymchurch, Romney Marsh, Kent
2 Bedroom Bungalow | Guide Price £335,000
A well-presented two bedroom semi-detached bungalow residence within walking distance of the beach. The property boasts...
Cypress Close, St. Marys Bay, Romney Marsh, Kent
2 Bedroom Not Specified | Guide Price £320,000
An immaculately presented spacious two bedroom house set on a development designed by award winning local architect Guy...
Olivia Court, Court Road, Hythe, Kent
2 Bedroom Apartment | Offers in excess of £350,000
A two bedroom modern purpose built apartment within a gated community enjoying an open plan living/kitchen/diner with bi...
Castle Crescent, Castle Road, Saltwood, Hythe, Kent
3 Bedroom Not Specified | Guide Price £360,000
An end terraced three bedroom house residence situated in the beautiful village of Saltwood located in a crescent of hou...
Apartment 1, Cautley House, Hythe, Kent
2 Bedroom Apartment | Guide Price £395,000
OPEN DAY - SATURDAY 24TH MAY - 11AM TO 2PM Come along to our open day where for the first time you will be able to view...
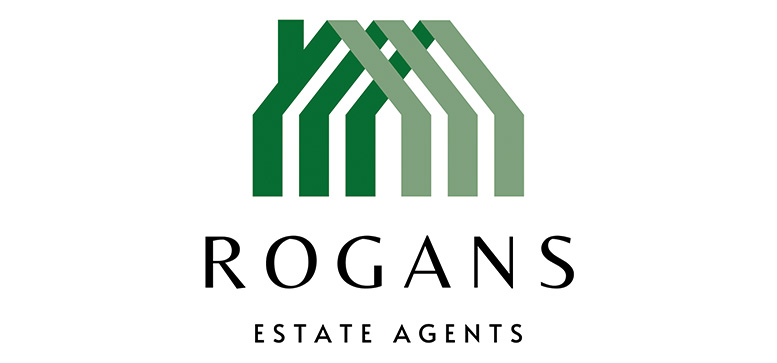
Rogans Estate Agents Limited (Hythe)
Osborne House, 3/5 Portland Road, Hythe, Kent, CT21 6EG
How much is your home worth?
Use our short form to request a valuation of your property.
Request a Valuation
