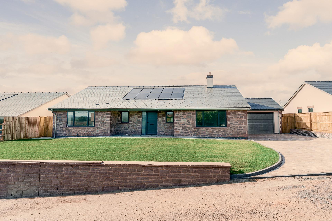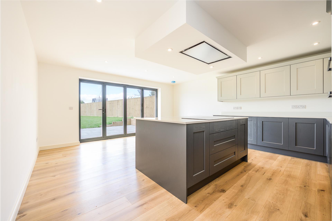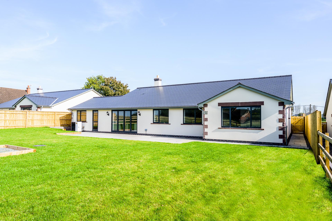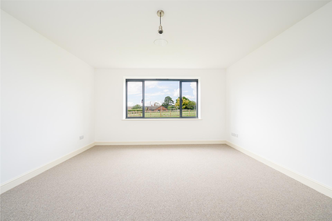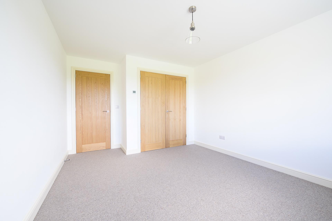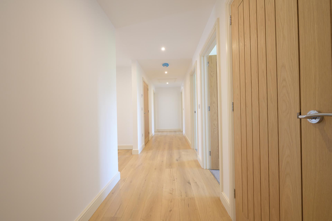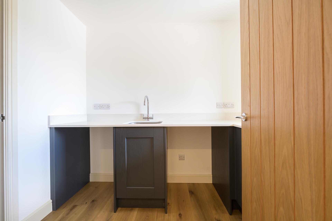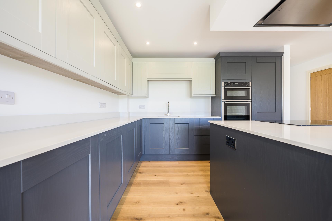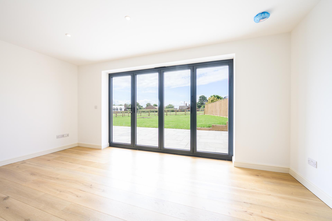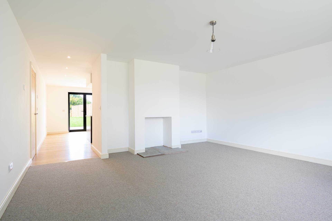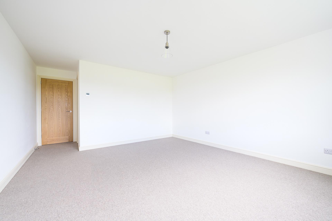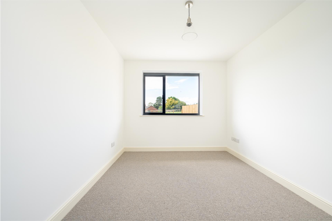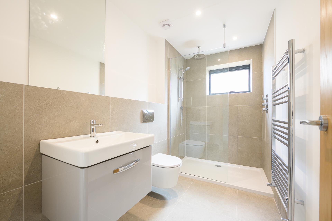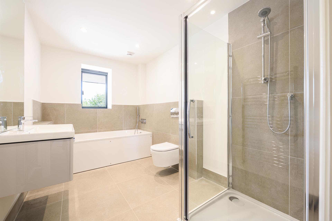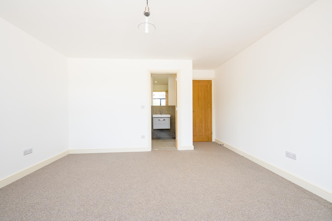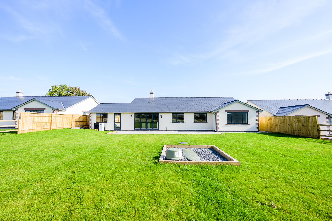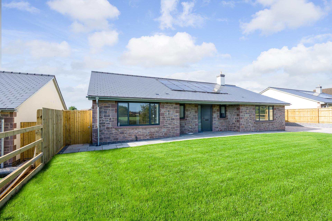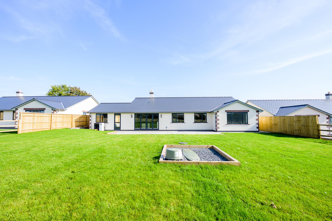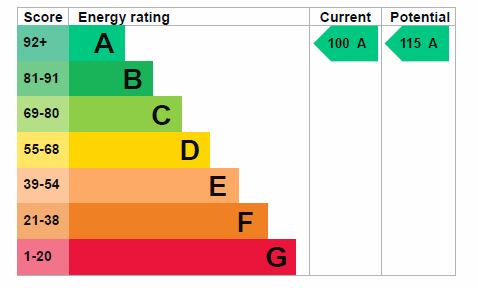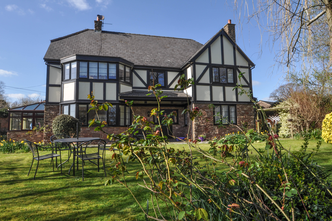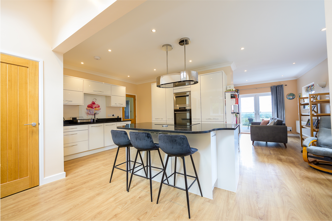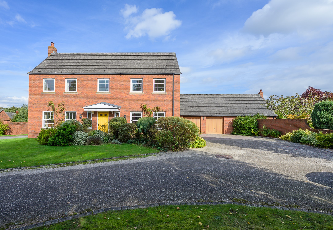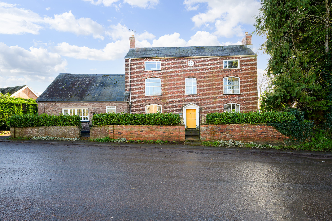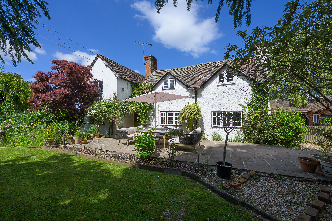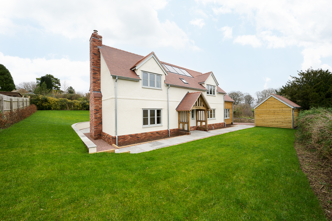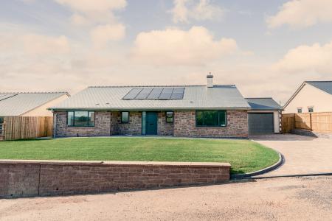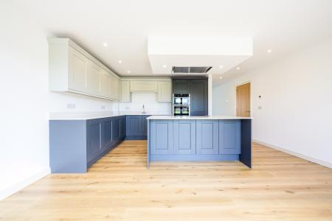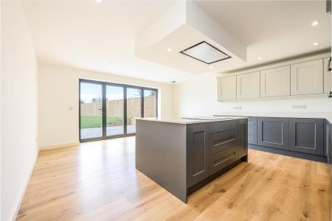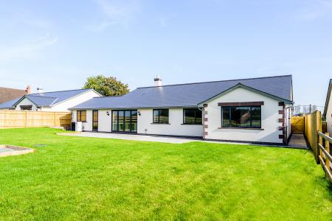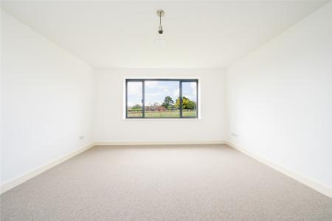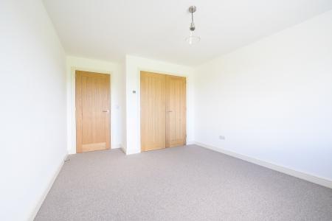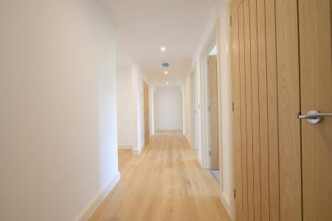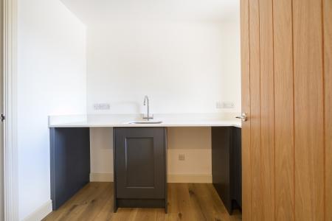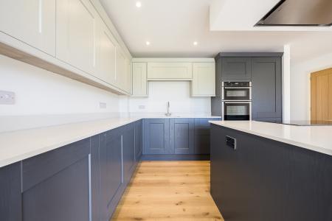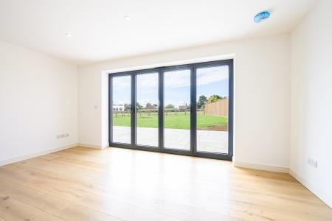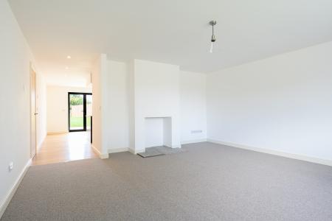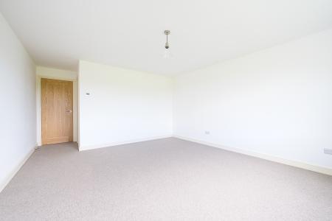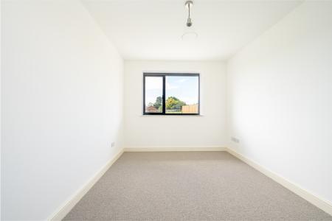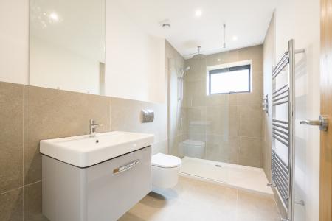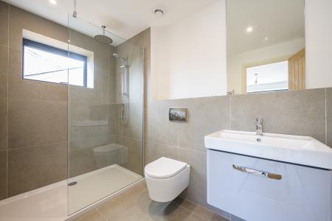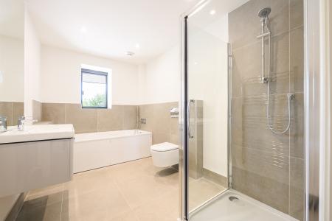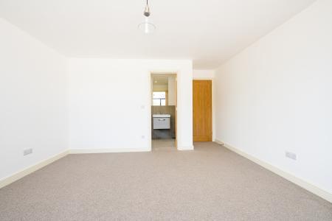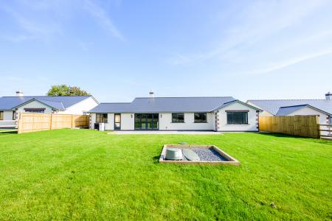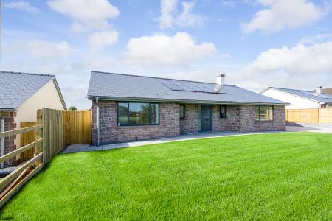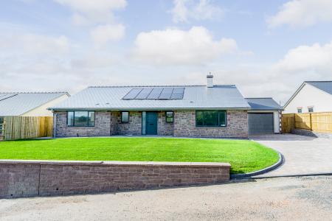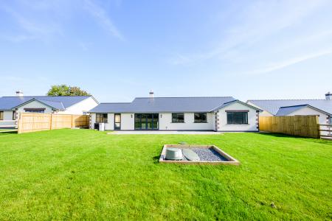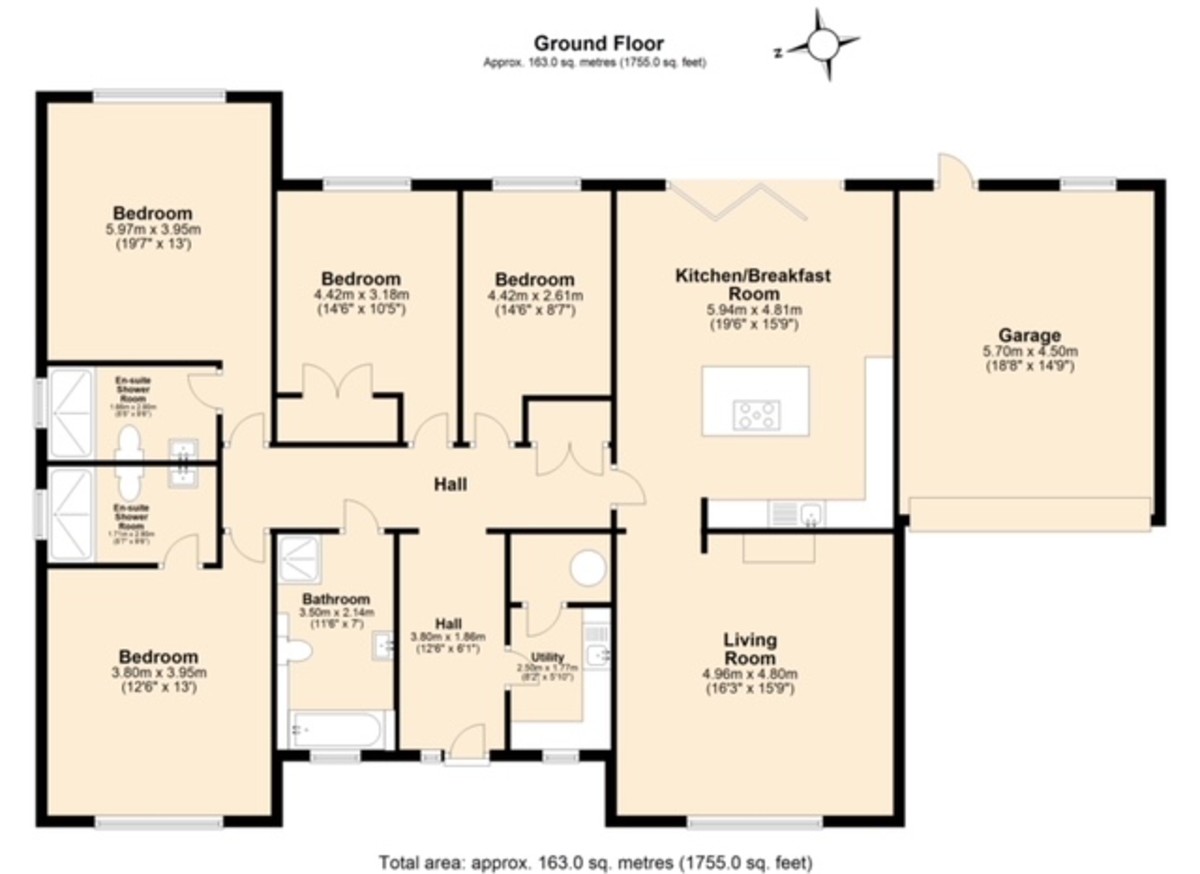- Eco-Friendly
- Four Bedrooms
- Spacious Family Bathroom
- Two En-Suite Shower Rooms
- Open-Plan Kitchen/Dining Room
- Under Floor Heating
- EV Charging Point
- Solar Panels
- Air Source Heat Pump
- Attached Sizeable Single Garage
4 Bedroom Detached Bungalow for sale in Ross-on-Wye
Agents Note: Please be advised interior photos utilised have been taken from plot 3, on the same development and of identical finish.
Location:
Brampton Abbotts is a small village on the outskirts of Ross-on-Wye, which is a popular market town. The high street features an assortment of supermarkets, reputable schools, shops, independently owned boutiques, a range of restaurants, welcoming pubs, and various leisure facilities. There are four schools in the town. Three primaries and one secondary, all boasting a 'Good' Ofsted rating. These are Brampton Abbotts CofE Primary School and John Kyrle High School. There are two further options slightly further afield, Ashfield Park and St Joseph's Catholic Primary School. Ross is in the heart of the Wye Valley Area of Outstanding Natural Beauty and there are several beautiful walks, which take in stunning countryside and river scenery around Ross.
The village is also set within easy access to the major road networks; the A40 is around half a mile away and the east-bound road provides a direct route to Gloucester, Cheltenham, and the Cotswolds. Meanwhile, motorists heading in the opposite direction can journey towards the M4 at Newport which gives access to Cardiff and London. In addition, the M50 motorway begins in Ross, and this gives good access to the M5.
The home at a glance:
The Croft is an attractive modern spacious new build, located on the edge of Brampton Abbotts village, just a short distance from the wonderful market town of Ross-on-Wye. This impressive high specification four-bedroom bungalow exhibits generously proportioned rooms, attached oversized single garage and a garden. The superior features and appliances are amplified by the abundance of natural light which floods the entire house.
This eco-friendly house boasts a low carbon footprint. Featuring solar panels, air source heat pumps and underfloor heating throughout. Each room offers integral independent temperature control units.
Upon arrival a large block paved driveway greets you with ample space for several cars. An attached oversized single garage is situated to the right-hand side, with an electronically operated door and EV charging point.
Stepping inside to the large open hallway (with underfloor heating and engineered oak floor which is continued throughout the property), you will find a utility room to your right, where you will find ample space with plumbing installed for washing machine and tumble dryer as well as additional storage.
This expansive open-plan kitchen/dining room includes a set of bi-fold doors which lead out to the rear garden. With quality fitted appliances, built-in double ovens, induction hob, fridge/ freezer, and dishwasher. There are extensive wall and base units along with an island complimenting Quartz worktops.
The wonderfully light sitting room features a chimney and fireplace, made ready for a solid fuel stove. This spacious room is ideal for relaxing at any time of the year.
Four spacious double bedrooms, all with built-in double wardrobes. Two boast en-suite shower rooms that both include walk-in showers, complete with rainfall shower heads, heated towel rails and basin cabinets - with charging points for shavers concealed within the drawers below.
The family bathroom contains the same appliances as the en-suite shower rooms, but also boasts a bath with a shower attachment, with matching complimentary vanity units.
Outside:
The rear gardens have been landscaped providing a good patio area that encompasses the property with a well-proportioned level lawn, with West facing views and outdoor power sockets and lighting.
In terms of parking, there is an oversized attached single garage which features a remote-controlled electric door, as well as an EV charging point. There is also a driveway providing ample parking.
General/Services:
Air source heat pump. Underfloor heating throughout. Mains water and electricity. Telephone line and fibre broadband. Aluminium window frames. Solar Panels and private drainage water treatment plant. Low energy lighting. Time and Temperature zone control.
Local Authority: Herefordshire Council. 01432 260000.
Council tax band TBA. EPC rating A.
Tenure: Freehold
Directions:
From our offices on Broad Street, continue towards the mini roundabout, where upon you will take the second exit onto Brampton Road. Continue up the hill until you pass over the bridge and find the open countryside on your right-hand side. Continue straight along the road past the phone box and nursery on your left, the bungalows are located on the left-hand side.
What3Words:///models.decorated.rekindle
Ross-on-Wye 0.5 miles • Monmouth 12.5 miles •
Hereford 16.5 miles • Gloucester 16.5 miles
• Cheltenham 24 miles • Bristol 50.5 miles
(All distances are approximate)
Property Ref: 58353_101453002347
Similar Properties
Llangarron, Ross-on-Wye + Annexe
5 Bedroom Detached House | Offers Over £715,000
Deceptively spacious and versatile home with over 3000 square feet of accommodation to enjoy. This individually designed...
5 Bedroom Detached House | Guide Price £700,000
Looking for multi-generational living? This detached home is extremely versatile, as it offers accommodation that afford...
Weston Under Penyard, Ross-on-Wye
5 Bedroom Detached House | Offers Over £700,000
This handsome double-fronted home is set within the heart of an idyllic south Herefordshire village. The bright and airy...
5 Bedroom Detached House | Guide Price £725,000
The picturesque peaks of Coppett Hill, Symonds Yat and The Doward Hills serve as an impressive backdrop to this picture-...
Lower Eggleton with annexe etc,
6 Bedroom Detached House | Guide Price £725,000
Cottage + Attached Annexe + Outbuildings + Large Garage. This characterful six-bedroom home presents an ideal opportunit...
4 Bedroom Detached House | Guide Price £745,000
This high-specification eco home is nestled within a sleepy south Herefordshire village and exhibits wondrous views over...
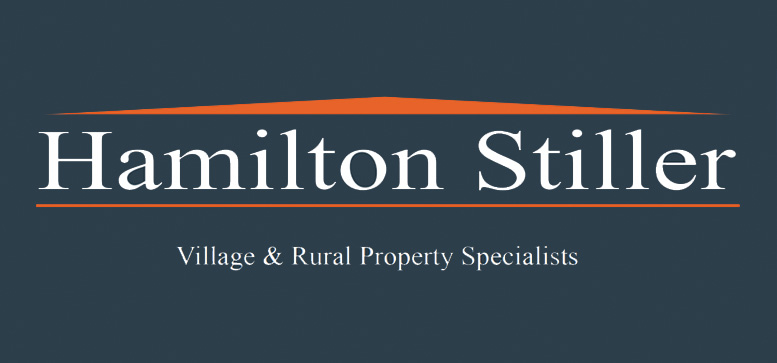
Hamilton Stiller (Ross on Wye)
Ross on Wye, Herefordshire, HR9 7DY
How much is your home worth?
Use our short form to request a valuation of your property.
Request a Valuation
