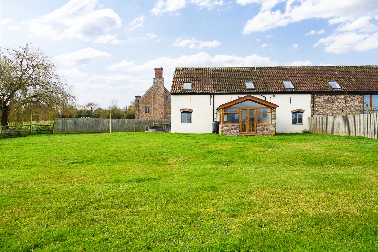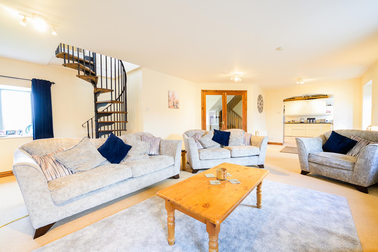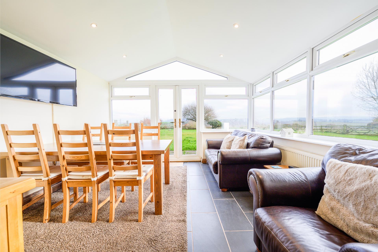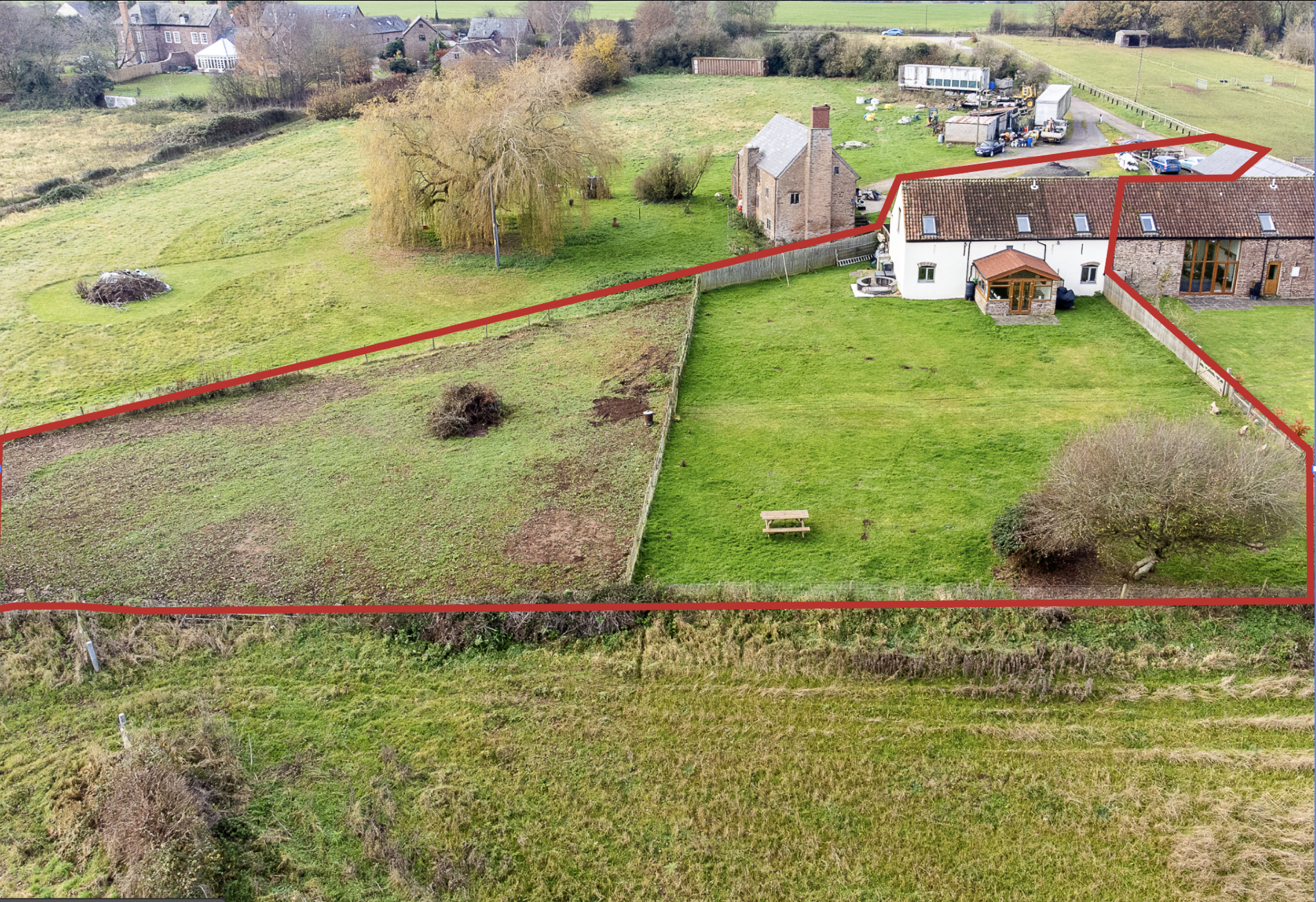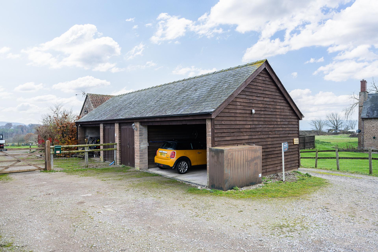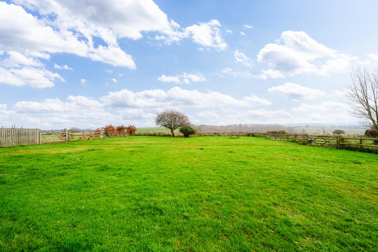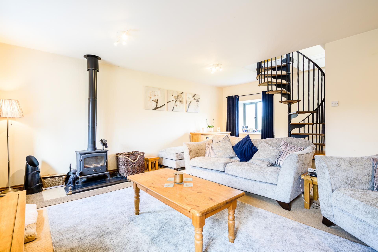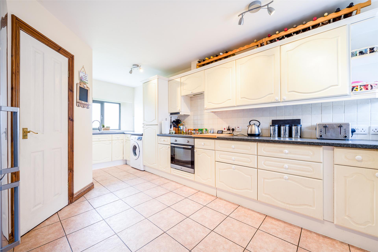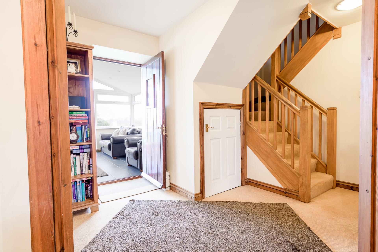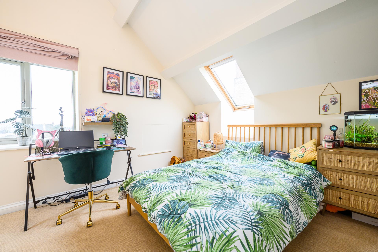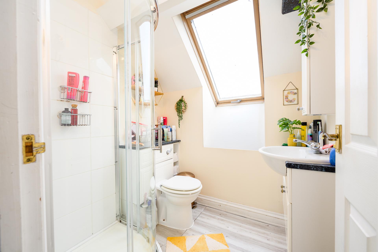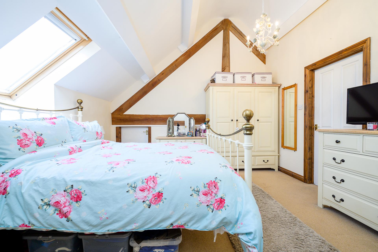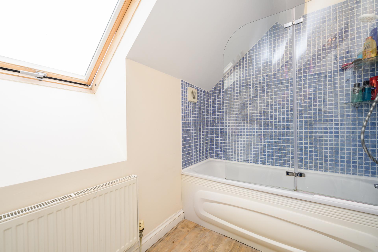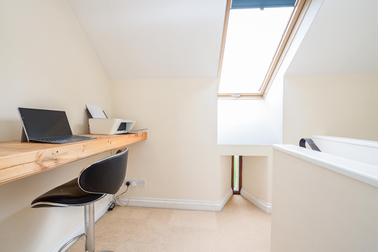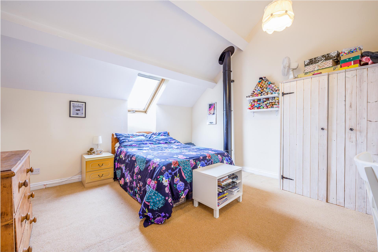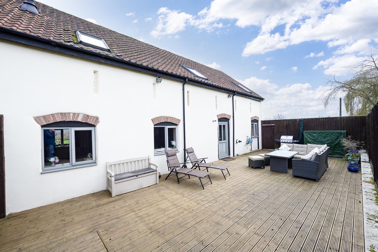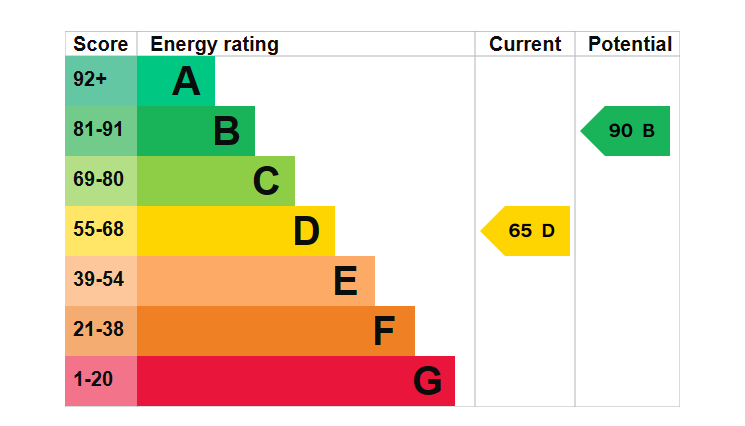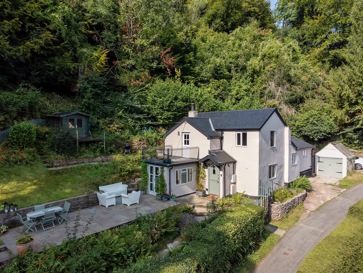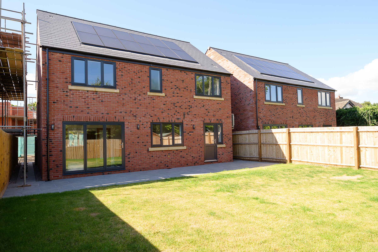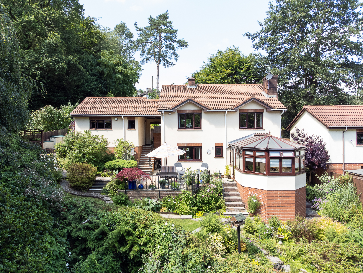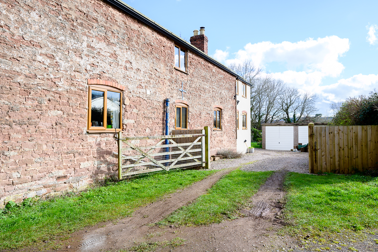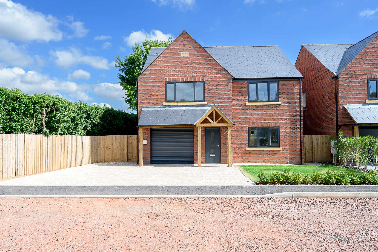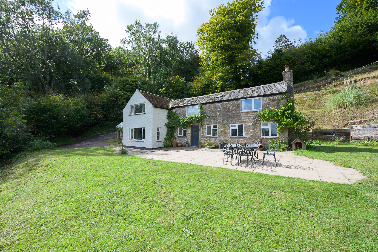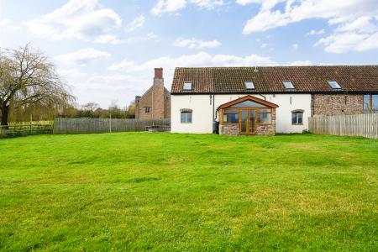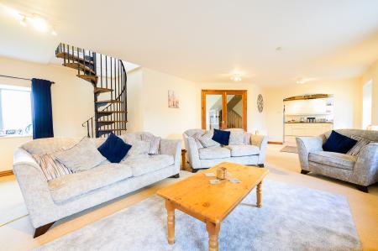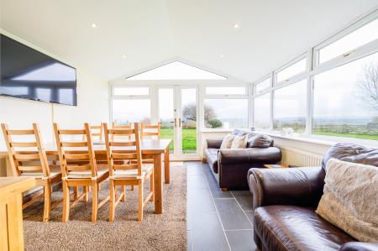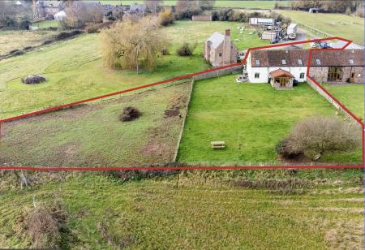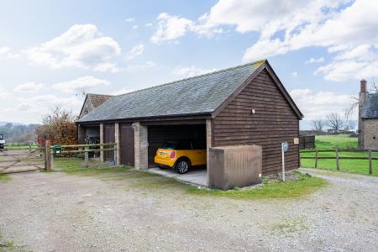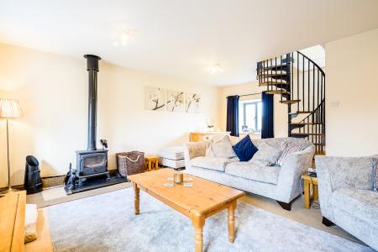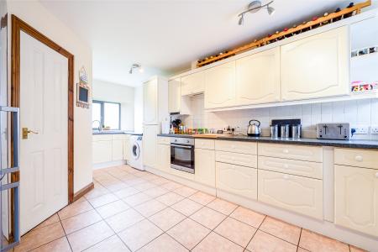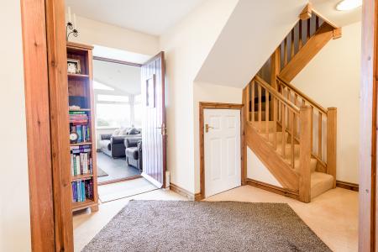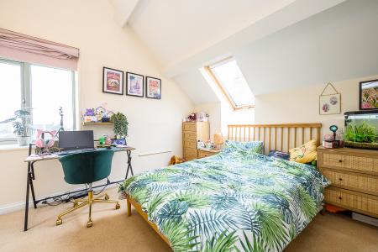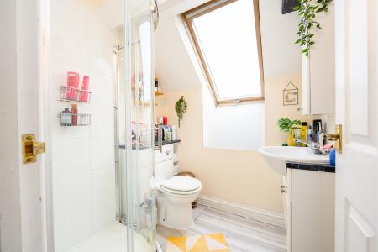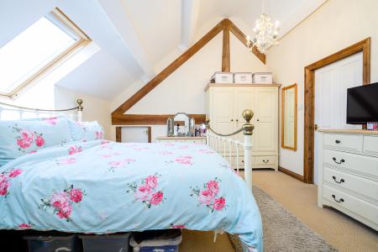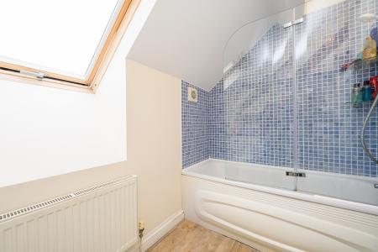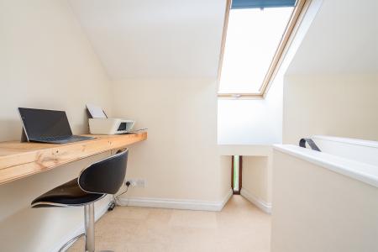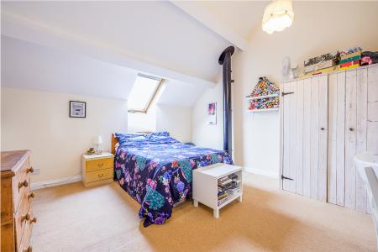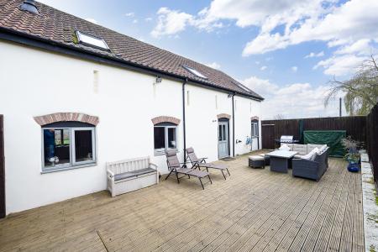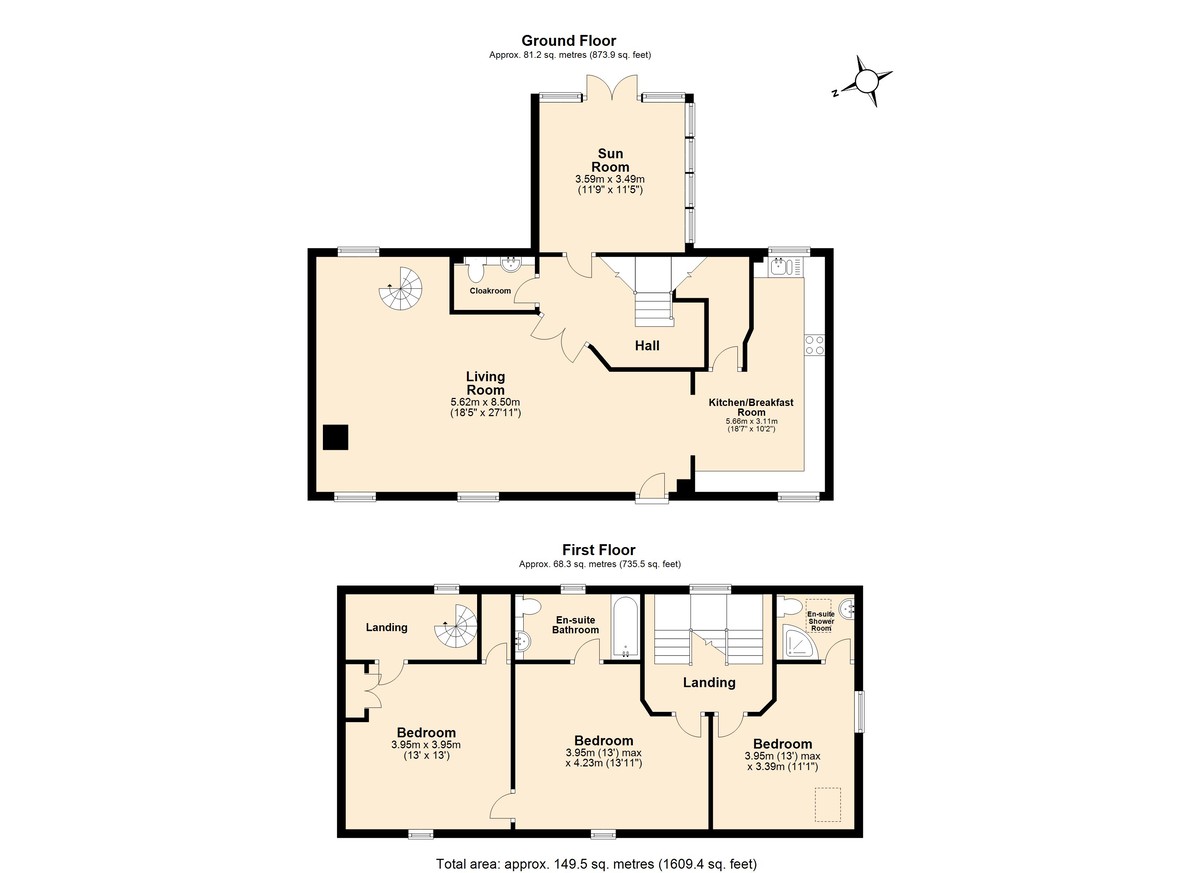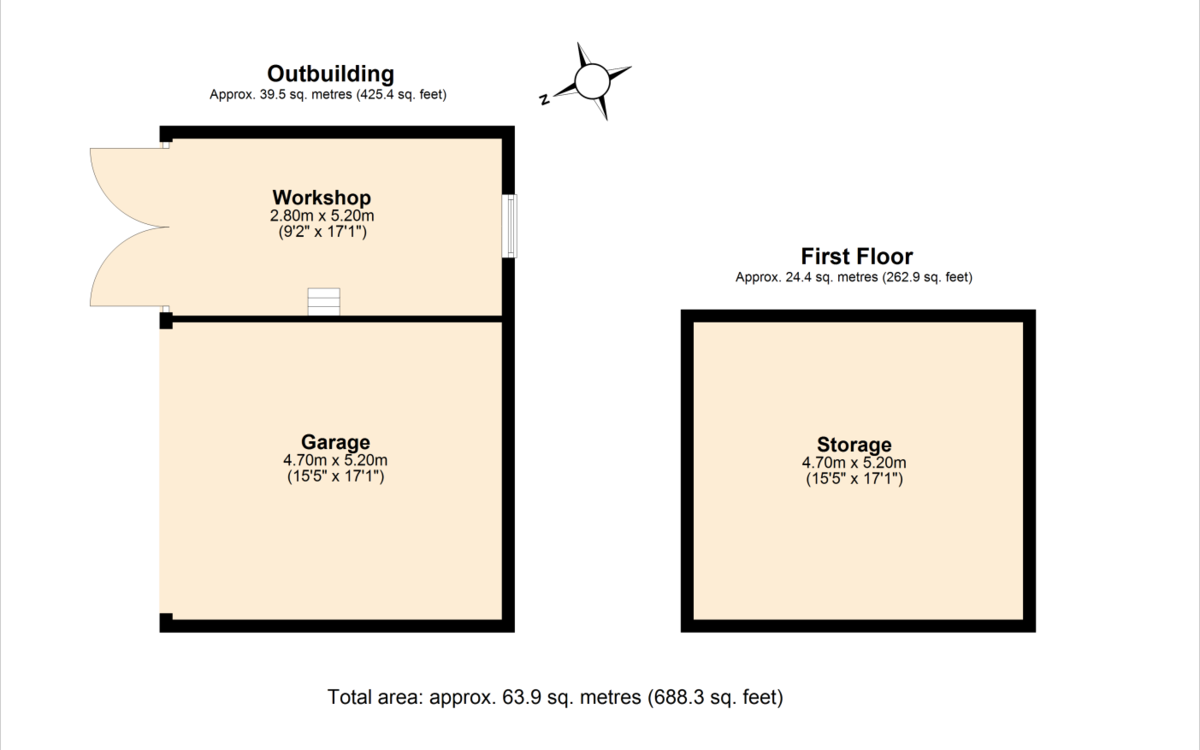- Three Double Bedrooms
- Sitting Room With Woodburner
- Two En-suite Bedrooms
- Conservatory
- Ground Floor Cloakroom
- Open-Plan Living Space
- Wrap-Around Garden & Courtyard
- Ample Parking
- Far-Reaching Countryside Views
- Double Carport + Bike Garage
3 Bedroom Barn Conversion for sale in Ross-on-Wye
Boundless countryside encircles this beautifully converted three-bedroom converted stone barn. The semi-detached home carries a plethora of charming features including arrow-slit windows, thick stone walls and ceiling trusses. Outside, there is a wrap-around garden, a private front courtyard, an enclosed paddock - perfect for keeping chickens, sheep or goats - and a detached double carport with an adjoining workshop.
Three bedrooms, two with en-suite facilities • Sitting room with wood burner • Kitchen • Conservatory • Ground-floor cloakroom • Detached double carport with workshop • Rear and side garden • Paddock • Private courtyard • Ample off-road parking •
Location:
The Granary is around four miles from Ross-on-Wye, a popular market town. The high street features an assortment of supermarkets, reputable schools, shops, independently owned boutiques, a range of restaurants, welcoming pubs and various leisure facilities.
The village of Glewstone itself includes the esteemed Glewstone Court Country House which houses a two Rosette-award restaurant. Another extremely well-regarded eatery, The New Inn at St Owen's Cross is two miles away. In 2023, the restaurant was awarded three AA Rosettes for Culinary Excellence and named the Best Restaurant with Rooms England 2023-2024 at the prestigious AA Hospitality Awards.
The Granary is also close to a series of major road networks; the A40 is around half a mile away and the eastbound road provides a direct route to Gloucester, Cheltenham and the Cotswolds. Meanwhile, motorists heading in the opposite direction can journey towards the M4 at Newport which gives access to Cardiff and London. In addition, the M50 motorway begins in Ross, and this gives good access to the M5.
The home at a glance:
This beautifully presented barn is tucked away in a tranquil corner of the countryside. The home boasts far-reaching views of rolling farmland and exhibits unspoiled vistas across Much Marcle, Ross-on-Wye, May Hill and The Doward hills - but a network of main roads is easy to reach.
The main entrance to the residence leads into an expansive, dual-aspect sitting room. On one side, there is a wood burning stove which gives a delightfully cosy ambient warmth during the colder months. On the opposite side, a cased opening leads through into the substantial, dual-aspect fitted kitchen which includes plenty of neutral-coloured floor and eye-level units, a fan oven and ceramic hob with extractor fan, space and plumbing for a dishwasher and washing machine, space for an under-counter fridge and a recently-fitted Worcester combi-boiler.
A set of glass doors at the far end of the sitting room leads into a rear hallway - which gives access to a cloakroom on the left, a staircase on the right and the conservatory at the far end. In October 2022, a thermal insulated solid roof was put on, keeping the room warmer in the winter and cooler in the summer. The space exhibits magnificent views beautifully and is large enough to serve as both a dining room and a snug.
The first floor of the property is split in a wonderfully quirky layout - and all three double bedrooms are found on this level. They each contain vaulted ceilings, exposed timber beams and Velux windows, making them feel tremendously bright and airy.
The staircase in the rear hallway leads to two of the bedrooms and this splits off into two forks. The left leads to a dual-aspect double bedroom which carries a splendid view over the surrounding rural scenery as well as an en-suite shower room. The right-hand fork leads to the master bedroom and this room has an en-suite bathroom - complete with a four-piece white suite. In the right-hand corner there is a little door - nicknamed the "hobbit hole" which gives easy access into the third bedroom.
This third bedroom is also accessible from a spiral staircase in the sitting room. This staircase leads to a galleried landing which presently serves as an office space. The third bedroom boasts a built-in wardrobe and the flue for the wood burning stove runs through the room, so it captures the warmth.
The outside space:
Outside the front of the home, there is a suntrap courtyard. A wooden deck is surrounded by a close-board fence, giving total privacy, therefore the area lends itself perfectly to an outdoor lounging space.
The garden - encompassing a patio and lawn - wraps around the side and rear of the property. The side area is south facing, so the garden enjoys views of both sunrise and sunset over the spellbinding surroundings. Beyond the garden, there is a small paddock, which is the ideal size to keep a couple of animals.
In terms of parking, there is plenty of room on the driveway to park several vehicles. The breezeblock carport - which is adorned with timber cladding - has a lockable workshop on the side and a boarded loft, giving a wealth of storage space.
General:
Services: Oil-fired central heating - new condensing boiler put in during June 2022. Mains and electricity. Septic tank. Fibre broadband. Telephone line.
Local Authority: Herefordshire Council. Council tax band E.
Tenure: Freehold
Directions:
From Ross-on-Wye, head towards Wilton roundabout, then take first exit onto the A40, heading in the direction of south Wales. Stay on this road for around one and a quarter mile, then take the right-hand turning, across the dual carriageway, towards Glewstone. Stay on this road and pass through the heart of the village. At the crossroads where the road meets the A4137 turn left, then after 200m turn left again towards The Threshing Barn.
What3Words://shifters.landscape.ordinary
Ross-on-Wye 5 miles • Monmouth 7 miles • Hereford 13 miles • Gloucester 22 miles • Cheltenham 30 miles • Bristol 52 miles (All distances are approximate)
The Granary is also close to a series of major road networks; the A40 is around half a mile away and the M50 motorway begins in Ross, giving good access to the M5.
Property Ref: 58353_101453002367
Similar Properties
3 Bedroom Cottage | Guide Price £500,000
An exceptionally pretty cottage dating back to the late-18th century, Wildfell boasts unparalleled views of the River Wy...
4 Bedroom Detached House | Guide Price £500,000
Move in ready, chain free and with integrated appliances and finished carpeted rooms etc, This newly constructed eco-hom...
3 Bedroom Detached House | £500,000
This beautifully bright home boasts exceptional views over ancient woodland. Inside, the immaculately presented property...
4 Bedroom Cottage | Guide Price £525,000
Rolling Herefordshire farmland surrounds this four-bedroom country cottage. This well-proportioned detached home, constr...
4 Bedroom Detached House | Guide Price £545,000
This newly constructed eco-home has been finished to exacting standards and boasts an open-plan dining kitchen, a separa...
3 Bedroom Detached House | Guide Price £550,000
A glorious panorama of rolling wooded hillsides is superbly showcased from this three-bedroom country cottage. The home...
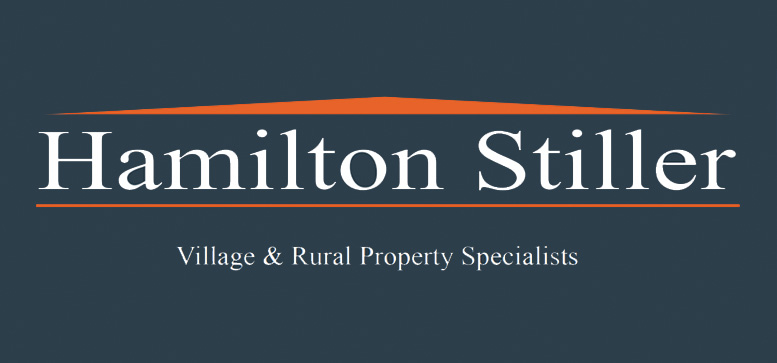
Hamilton Stiller (Ross on Wye)
Ross on Wye, Herefordshire, HR9 7DY
How much is your home worth?
Use our short form to request a valuation of your property.
Request a Valuation
