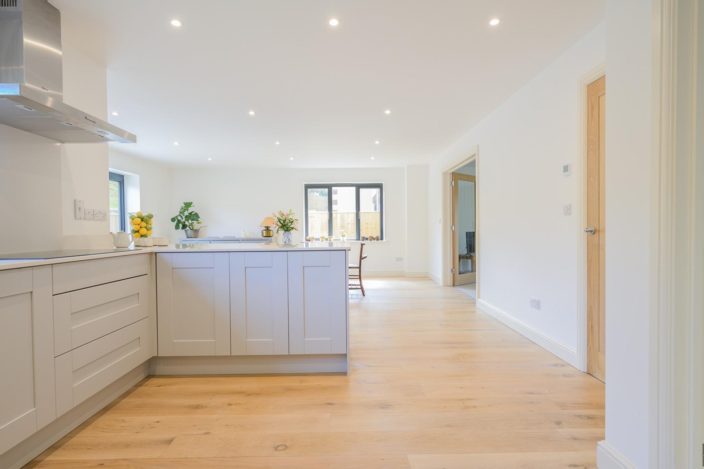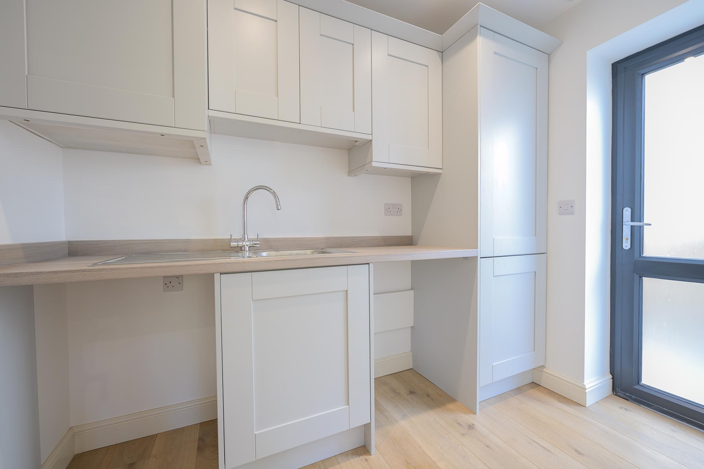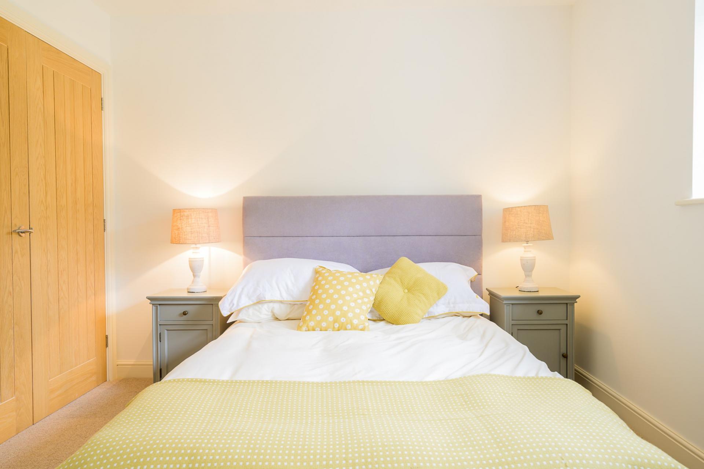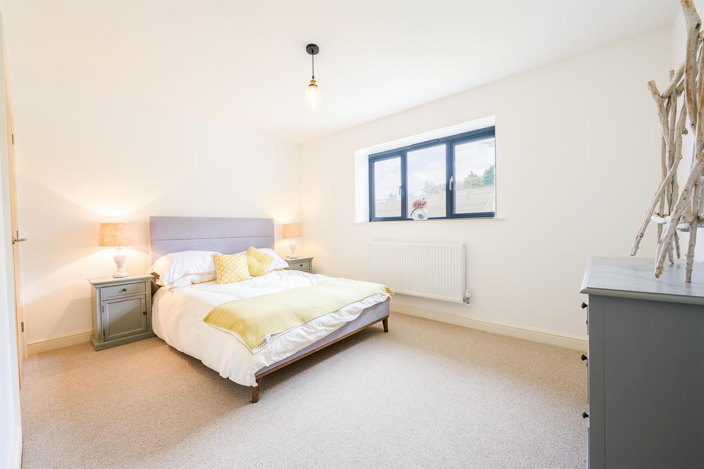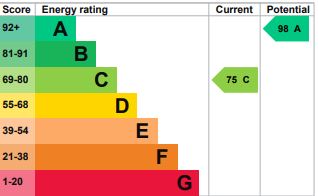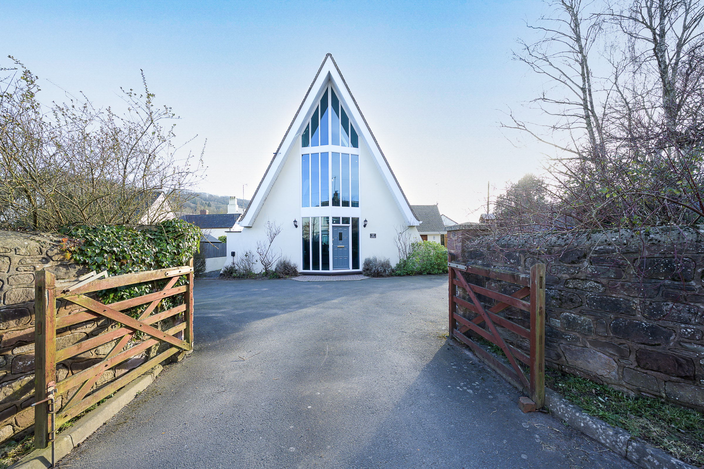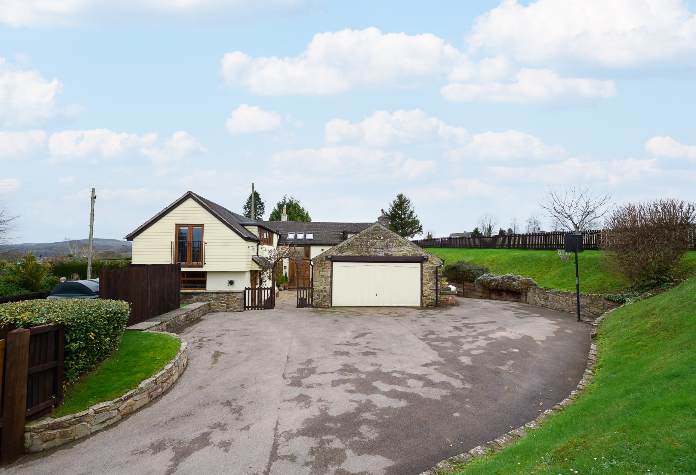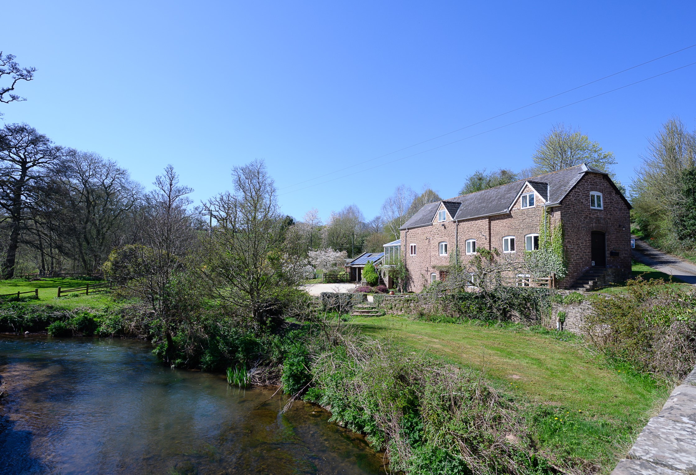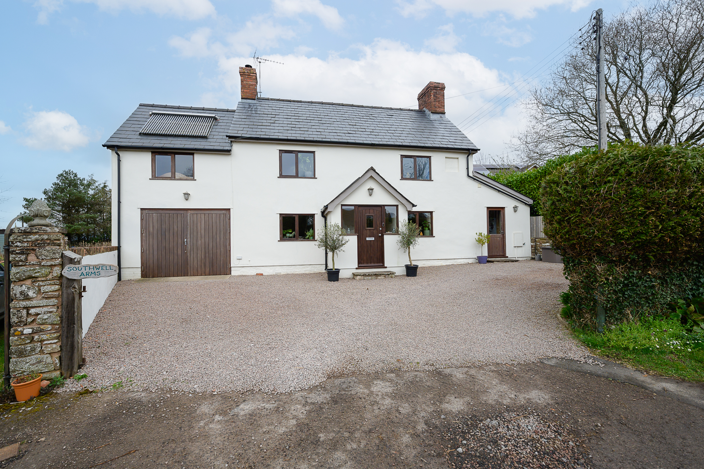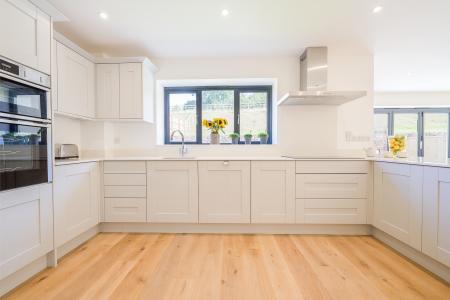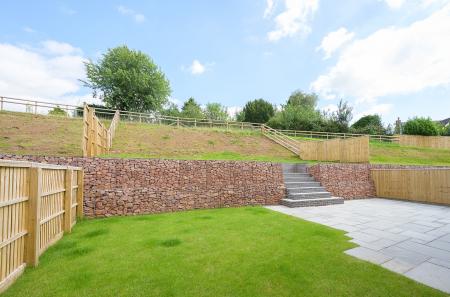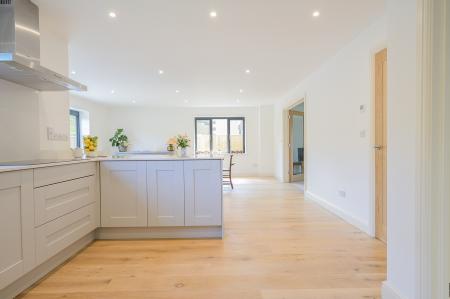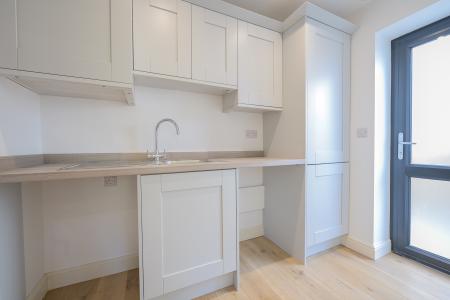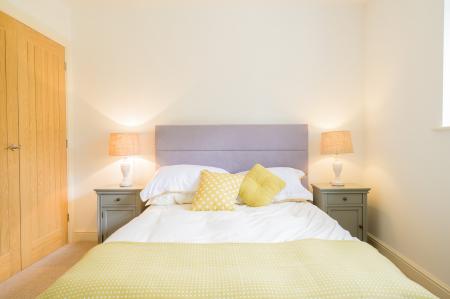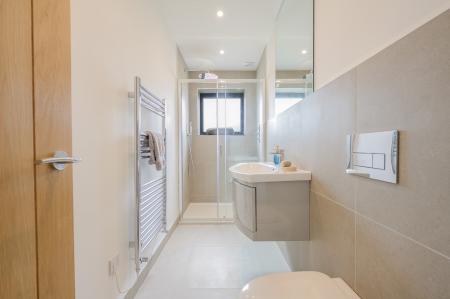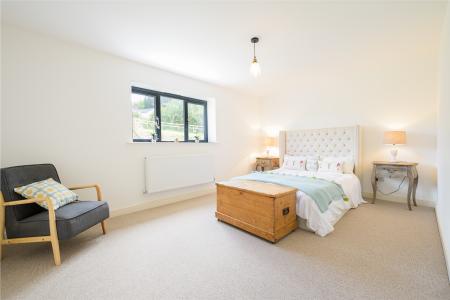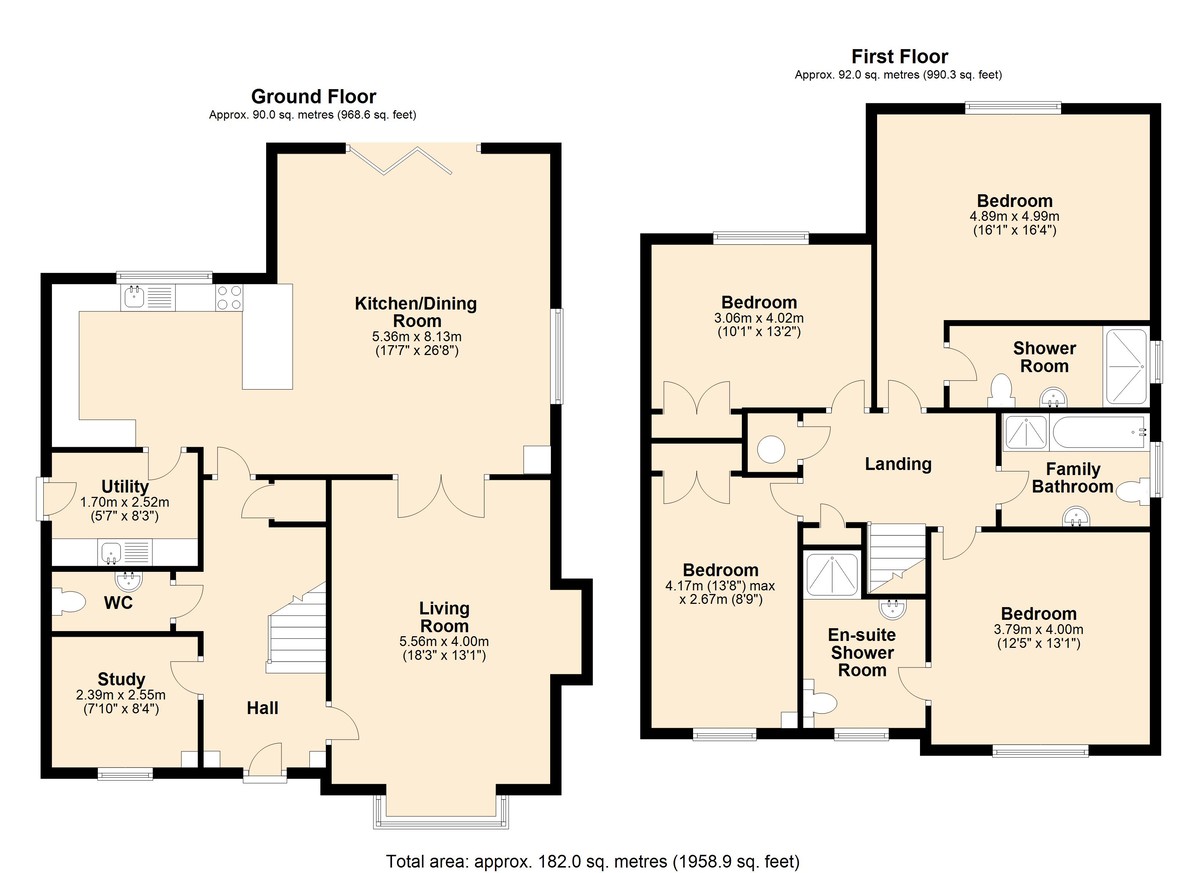- Four Four Double Bedrooms
- Generous Live-In Kitchen Area
- Lounge & Study Rooms
- Semi Rural Location
- Three Reception Areas
- Chain Free
- High Specification Throughout
- Detached Garage & Ample Parking
4 Bedroom Detached House for sale in Ross-on-Wye
Orchard Close, Glewstone, HR9 FH
Built to a high specification with air source heat pump and underfloor heating is this 4 bedroom detached home on an exclusive development in a lovely rural hamlet . The property boasts beautifully presented open plan kitchen/dining room, with bi-folds to gardens, separate sitting room and study, four double bedrooms, two en-suites and family bathroom. Double garage, parking and gardens.
Four bedrooms, two with en-suite shower rooms • Open kitchen/dining room • Sitting room • Study Family bathroom • Utility room • Cloakroom • Reception hall •Landscaped rear garden • Double garage • Driveway
Location
Glewstone is a small village around three miles from Ross-on-Wye, a popular market town. The high street features an assortment of supermarkets, reputable schools, shops, independently-owned boutiques, a range of restaurants, welcoming pubs and various leisure facilities. Glewstone itself includes the esteemed Glewstone Court Country House which houses a two Rosette-award restaurant, The Cedar Tree.
The village is also set within easy access to the major road networks; the A40 is around half a mile away and the east-bound road provides a direct route to Gloucester, Cheltenham and the Cotswolds. Meanwhile, motorists heading in the opposite direction can journey towards the M4 at Newport which gives access to Cardiff and London. In addition, the M50 motorway begins in Ross, and this gives good access to the M5.
The home at a glance
This red sandstone-fronted home is synonymous with the local area; for centuries, the richly-coloured rock has been used in Herefordshire buildings such as castles and churches.
The front entrance leads into a sizeable reception hall which has an engineered oak floor - and this continues throughout this level of the property, excluding only the sitting room which has a cream carpet, much like the bedrooms on the first floor of the property.
The sitting room has plenty of natural light pouring in through the bay window at the front and glass doors that flow through into the open-plan kitchen/dining room. There is a space for a fireplace which has concrete lining for any solid-fuel stove
This expansive open-plan kitchen/dining room includes a set of bi-fold doors which lead out to the rear garden. These, along with the glass doors leading to the sitting room, can be fully opened if required to create one large expanse during larger-scale get-togethers, making it the perfect entertaining spot.
The well-equipped kitchen includes a range of integrated appliances, such as a Samsung fridge/freezer, a Neff dishwasher, a double oven, an induction hob and an extractor fan. The space also includes quartz worktops and plenty of base and wall units.
The kitchen leads through to a utility room that features space and plumbing for both a washing machine and tumble dryer, as well as additional storage and a door leading out to the side of the property.
A staircase in the reception hall leads to the four double bedrooms on the first floor of the property. Of these, two have built-in double wardrobes, while the other two boast en-suite shower rooms that both include walk-in showers, complete with rainfall shower heads, heated towel rails and basin cabinets - with charging points for shavers concealed within the drawers below.
The family bathroom contains the same appliances as the en-suite shower rooms, but also boasts a bath with a shower attachment.
Outside
The gardens to the rear have been landscaped providing a good patio that encompasses the property with a level lawn area, with steps leading to the tiered gardens.
In terms of parking, there is a double garage which features a remote-controlled electric door, as well as an EV charging point. There is also a driveway providing ample parking
General
Services
Airsource heat pump. Underfloor heating throughout ground-floor level. Mains water and electricity. Telephone line and broadband. Aluminium window frames.
Local Authority
Herefordshire Council. 01432 260000. Council tax band TBA.
Tenure
Freehold
Directions
From Ross-on-Wye, head towards Wilton roundabout, then take first exit onto the A40, heading in the direction of south Wales. Stay on this road for around one and a quarter miles, then take the right-hand turning, across the dual carriageway, towards Glewstone. Stay on this road pass Glewstone Court on the left-hand side of the road then, upon reaching the crossroads turn right and Orchard Close is the first turning on your right.
What3Words: release.irritate.lance
Ross-on-Wye 3 miles • Monmouth 8 miles •
Hereford 14 miles • Gloucester 22 miles • Cheltenham 29 miles • Bristol 53 miles •
(All distances are approximate)
Property Ref: 58353_101453002308
Similar Properties
Whitchurch, Nr Symonds Yat West
5 Bedroom Detached House | Offers Over £625,000
This striking chapel conversion is set within the heart of a highly sought-after village, which boasts an 'Outstanding'...
4 Bedroom Detached House | Offers Over £625,000
This four-bedroom country home is encircled by acres of apple orchards and therefore boasts beautiful views over the sur...
4 Bedroom Detached House | Guide Price £625,000
This individually built home offers far-reaching views through its dual level bi-fold doors, as well as exceptionally li...
3 Bedroom Detached House | Offers Over £650,000
This former corn mill dates to the mid-1800s and is set within a truly tranquil, idyllic and spellbinding spot. The home...
4 Bedroom Cottage | Guide Price £650,000
This four-bedroom country cottage is set within a tranquil village, surrounded by rolling farmland. The home boasts a pl...
4 Bedroom Detached House | Guide Price £650,000
A broad sweeping view across wooded hills, rocky limestone cliffs, idyllic villages and the spellbinding River Wye is ma...
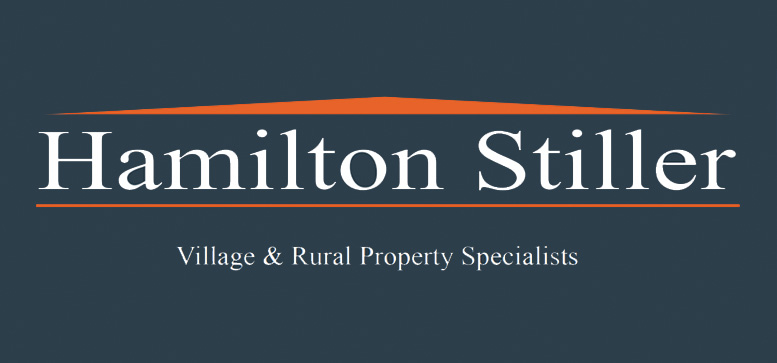
Hamilton Stiller (Ross on Wye)
Ross on Wye, Herefordshire, HR9 7DY
How much is your home worth?
Use our short form to request a valuation of your property.
Request a Valuation







