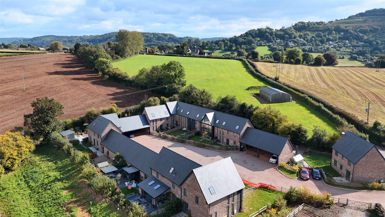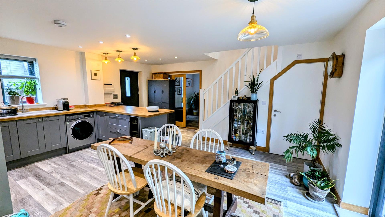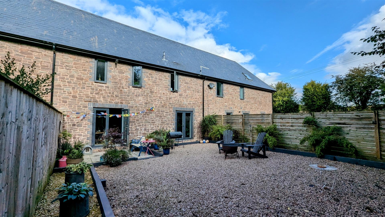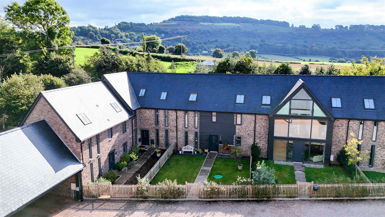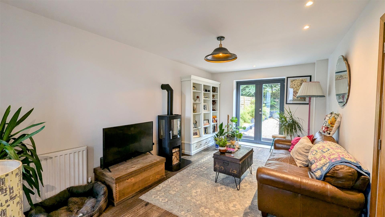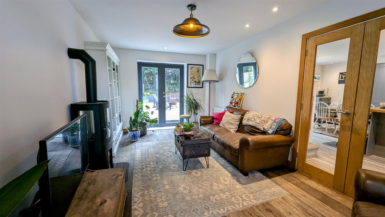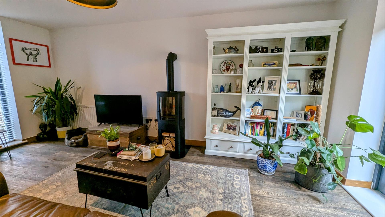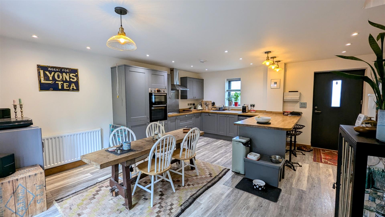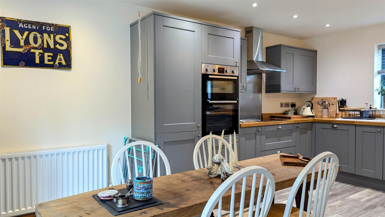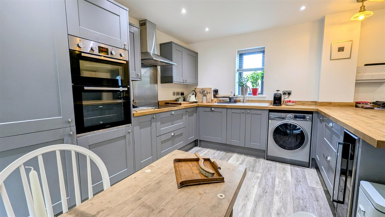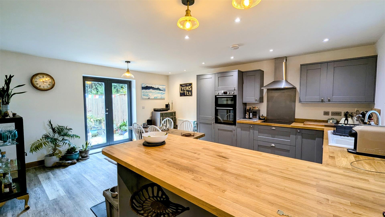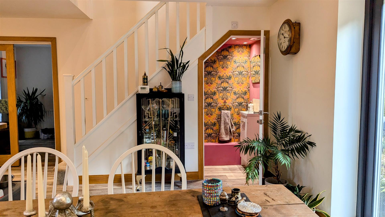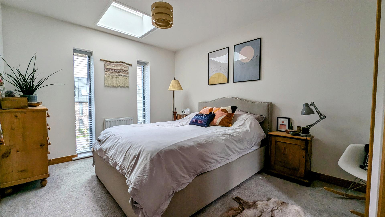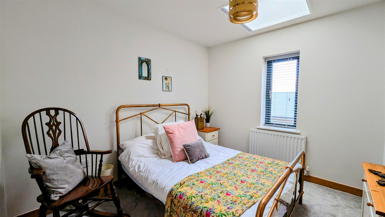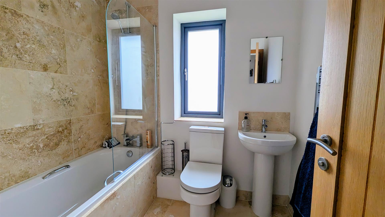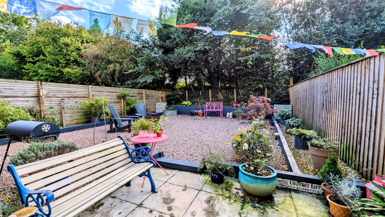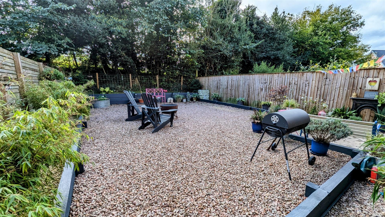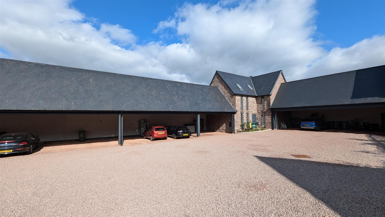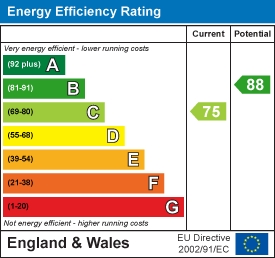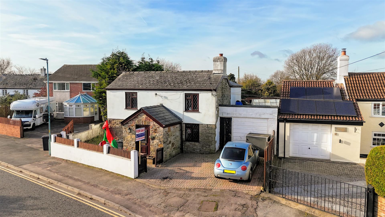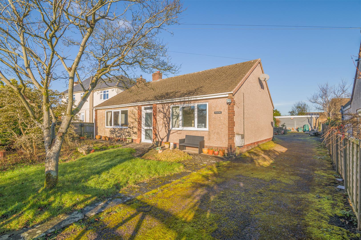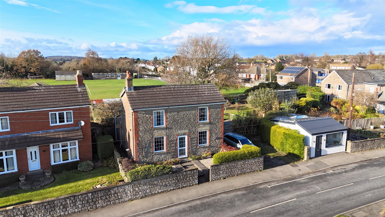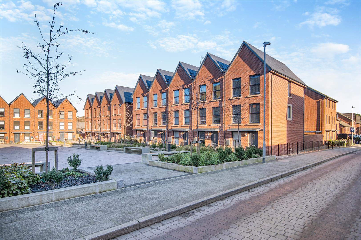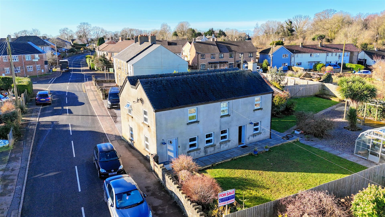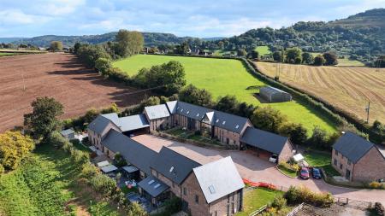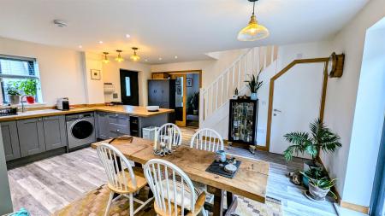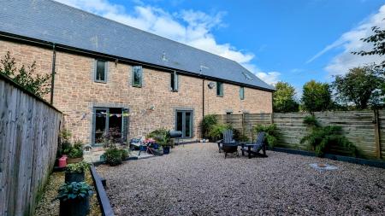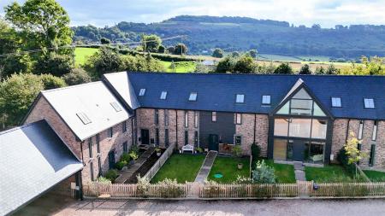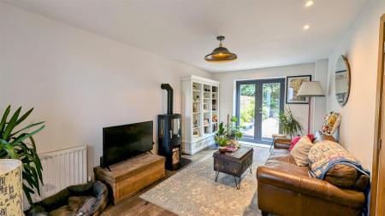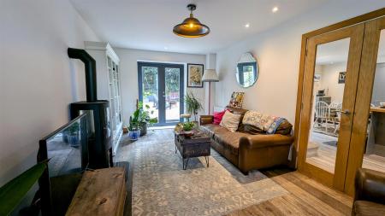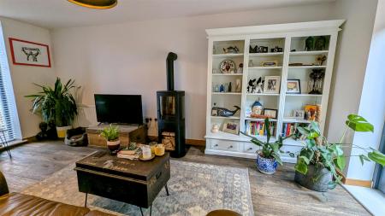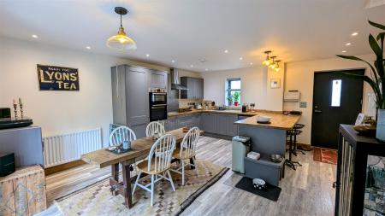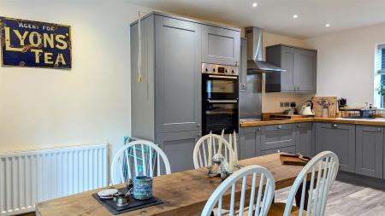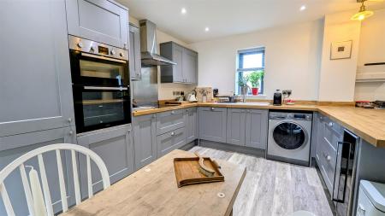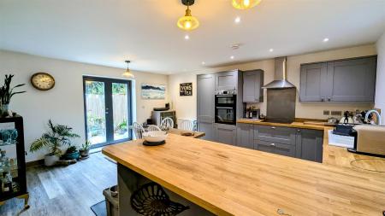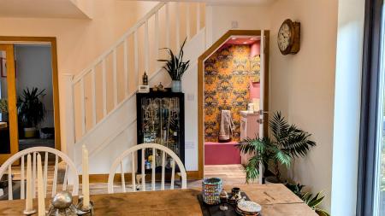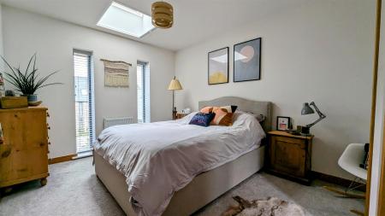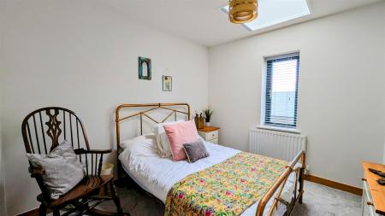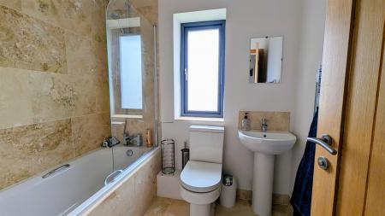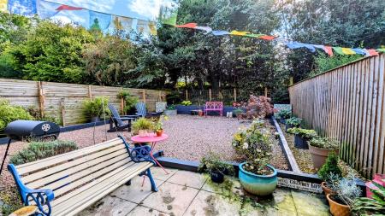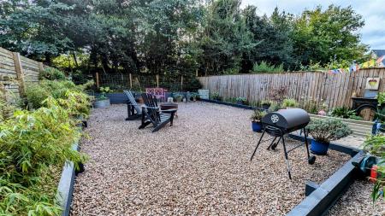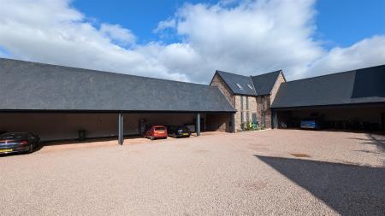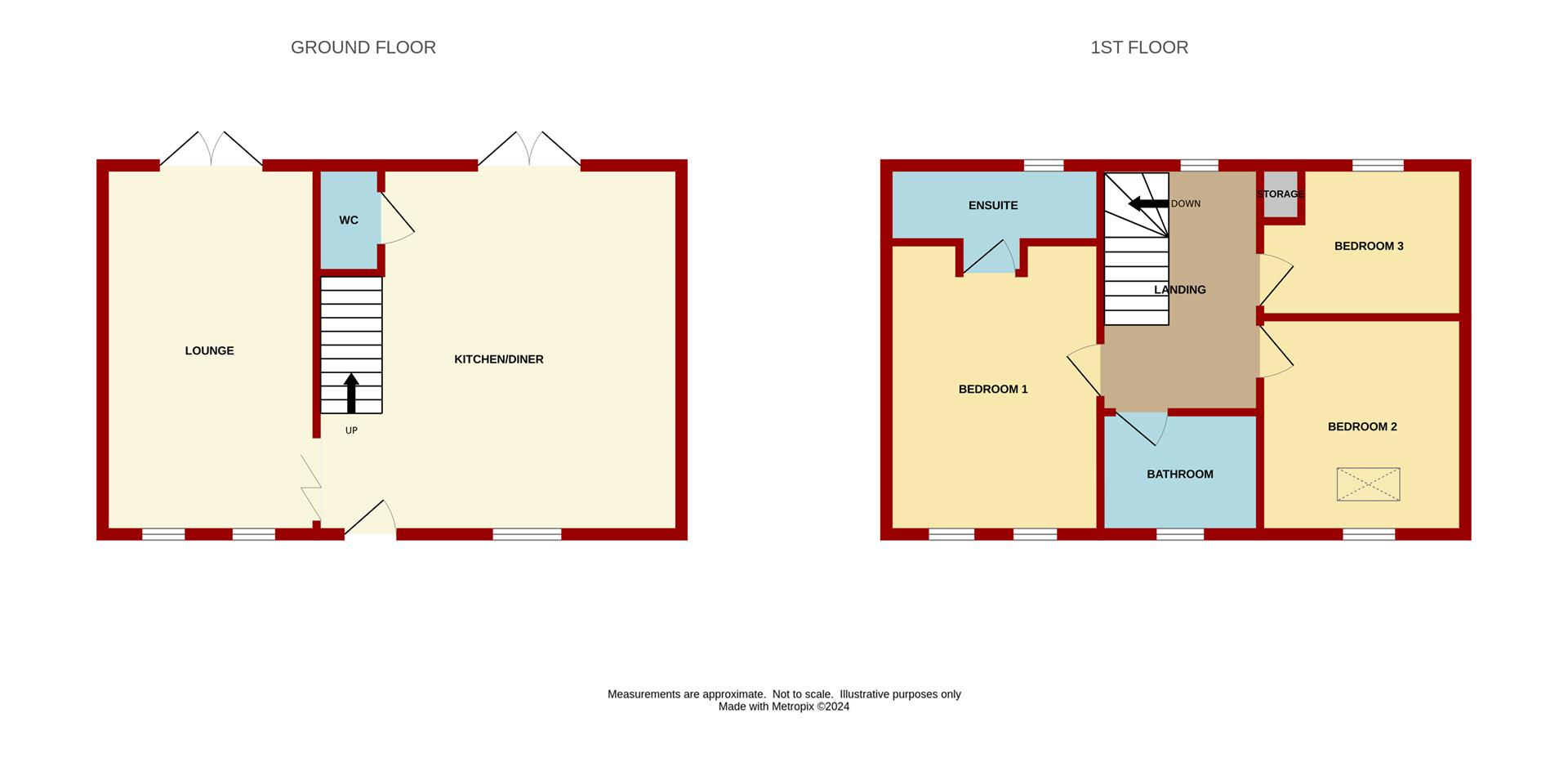- Stunning Three Bedroom Home
- Very Well Appointed Open-Plan Kitchen/Diner
- Sought After Village Location
- Two Bay Carport
- Principle Bedroom with En-Suite
- EPC Rating C, Council Tax Band C, Freehold
3 Bedroom Terraced House for sale in Ross-On-Wye
OCCUPYING AN ENVIABLE POSITION IN AN EXCLUSIVE DEVELOPMENT OF JUST NINE HOMES, THIS MODERN THREE-BEDROOM PROPERTY BLENDS SLEEK YET CHARACTERFUL DESIGN AND ARCHITECTURE. LOCATED IN THE HIGHLY SOUGHT-AFTER VILLAGE OF GOODRICH, UNDER A TWO-BAY BARN-STYLE CARPORT IT OFFERS OFF-ROAD PARKING, ENCLOSED AND VERY PRIVATE GARDENS, WITH ADDITIONAL ACCESS TO A PRIVATE MEADOW PERFECT FOR COUNTRYSIDE WALKS.
THE HOUSE ITSELF HAS A FABULOUS OPEN PLAN KITCHEN-DINER, A DOWNSTAIRS W.C AND AN INVITING LOUNGE. UPSTAIRS ARE THREE BEDROOMS, THE PRINCIPLE BEDROOM HAS AN EN-SUITE AND THERE IS A SEPERATE FAMILY BATHROOM.
The property is accessed via a composite door into:
Kitchen/ Diner - 5.38m x 5.33m (17'08 x 17'06) - A range of base, drawer and wall mounted units, solid wooden worktops, one and a half bowl single drainer ceramic sink unit with mixer tap above, integrated fridge/freezer, integrated double oven, integrated four ring ceramic hob with stainless steel splashback and stainless steel cooker hood above, space and plumbing for washing machine, integrated dishwasher, integrated wine/beer fridge, Karndean flooring, space for dining table and chairs, radiator, power points, inset ceiling spotlights, feature ceiling lights, stairs to the first floor landing, bi-folding doors to the lounge, double doors to the garden, door to:
Cloakroom - Low level WC, vanity wash hand basin, stone tiled splashback.
Lounge - 5.38m x 3.12m (17'08 x 10'03) - Karndean flooring, radiator, power points, television point, inset ceiling spotlights, feature ceiling light, front aspect triple glazed windows, rear aspect triple glazed doors to the garden.
FROM THE KITCHEN, STAIRS LEAD TO THE FIRST FLOOR:
Landing - High vaulted ceiling, airing cupboard housing the Worcester gas fired combination boiler, radiator, rear aspect triple glazed window, door to:
Bedroom 1 - 4.27m x 3.12m (14'0 x 10'03) - Radiator, power points, inset ceiling spotlights, Velux rooflight with blackout blinds, access to loft space, front aspect triple glazed windows, door to:
En-Suite - 3.12m x 0.99m (10'03 x 3'03) - Mandarin Stone tiled flooring, shower enclosure with mains shower over, low level WC, pedestal wash hand basin with stone splashback, heated towel rail, rear aspect frosted window.
Bedroom 2 - 3.18m x 3.00m (10'05 x 9'10) - Radiator, power points, Velux rooflight with blackout blind, front aspect triple glazed window.
Bedroom 3 - 3.00m x 2.11m (9'10 x 6'11) - Radiator, power points, rear aspect triple glazed window.
Bathroom - 2.11m x 1.68m (6'11 x 5'06) - Mandarin Stone tiled flooring and walls, panelled bath with shower over, WC, pedestal wash hand basin with stone splashback, heated towel rail, inset ceiling spotlights, extractor fan, front aspect frosted window.
Outside - The property is located in a private courtyard having a 2 bay carport providing off road parking with further visitor parking available.
The front garden is mostly laid to lawn with a pathway leading to the front door.
The rear garden is of low maintenance design and predominantly laid to gravel for easy upkeep with various seating and entertainment areas, flower borders and fence boundaries.
Agents Note - Shared carport and driveway - �30.00 contribution per month.
Services - Mains water, drainage, electricity and LPG.
Water Rates - Welsh Water - to be confirmed.
Local Authority - Council Tax Band: C
Herefordshire Council, Plough Lane, Hereford, HR4 0LE.
Tenure - Freehold.
Viewings - Strictly through the Owners Selling Agent, Steve Gooch, who will be delighted to escort interested applicants to view if required. Office Opening Hours 8.30am - 7.00pm Monday to Friday, 9.00am - 5.30pm Saturday.
Directions - What Three Words - beaks.routine.nuzzled.
Property Surveys - Qualified Chartered Surveyors (with over 20 years experience) available to undertake surveys (to include Mortgage Surveys/RICS Housebuyers Reports/Full Structural Surveys)
Awaiting Vendor Approval - These details are yet to be approved by the vendor. Please contact the office for verified details.
Property Ref: 531956_33397617
Similar Properties
Poolway Road, Broadwell, Coleford
3 Bedroom Detached House | £375,000
This delightful three-bedroom detached cottage offers a spacious and inviting living experience. It features three large...
Crow Ash Road, Berry Hill, Coleford
3 Bedroom Detached Bungalow | £375,000
A generously proportioned three-bedroom detached bungalow, located in the charming and ever popular village of Berry Hil...
3 Bedroom Cottage | Offers Over £375,000
Delightful three-bedroom detached cottage, dating back to 1910, boasting beautifully maintained flat and private gardens...
4 Bedroom End of Terrace House | Offers Over £385,000
This very well presented four-bedroom end-of-terrace home, constructed in 2021, comes with six years remaining on its NH...
4 Bedroom Detached House | £385,000
A stunning four-bedroom detached house, exquisitely presented and designed for modern living. This exceptional property...
Coalway Road, Coalway, Coleford
3 Bedroom Detached Bungalow | £395,000
Beautifully presented and striking three-bedroom detached bungalow, featuring breath-taking rear views overlooking Bells...
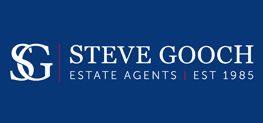
Steve Gooch Estate Agents (Coleford)
Coleford, Gloucestershire, GL16 8HA
How much is your home worth?
Use our short form to request a valuation of your property.
Request a Valuation
