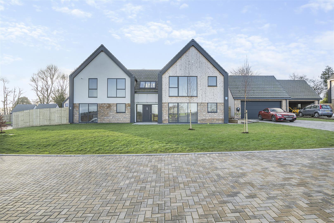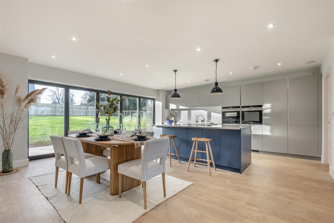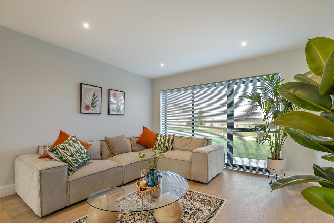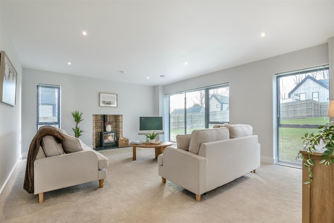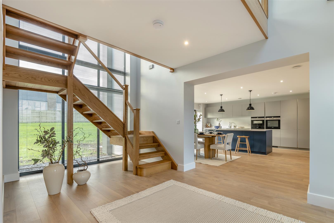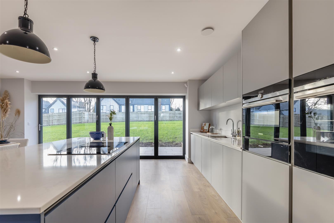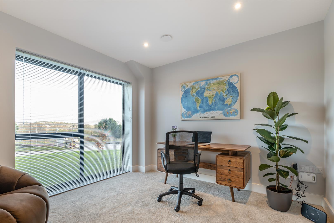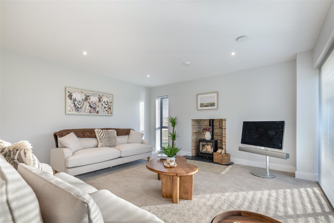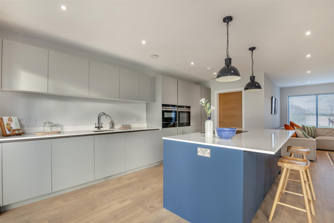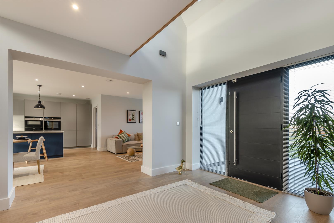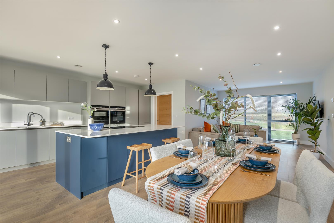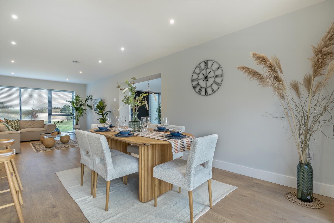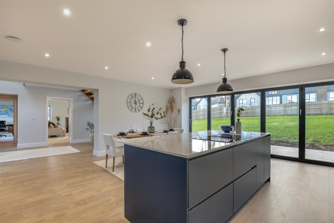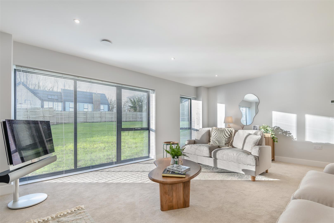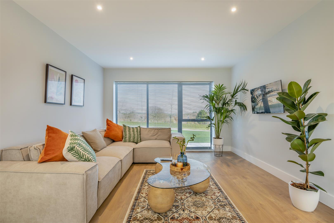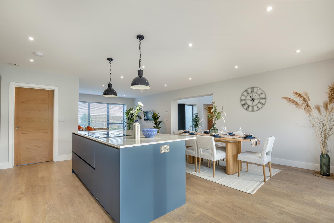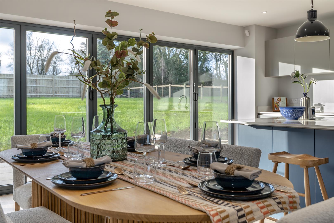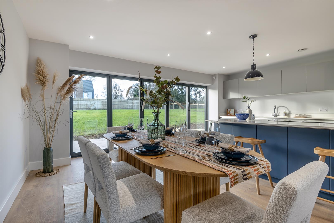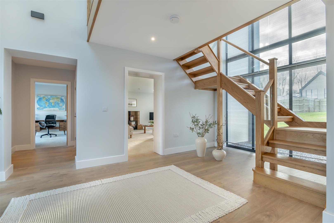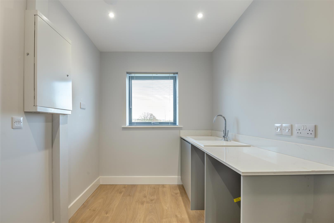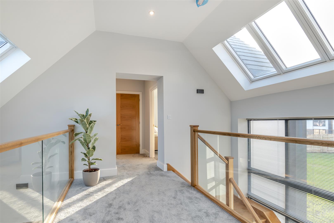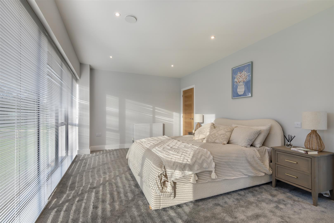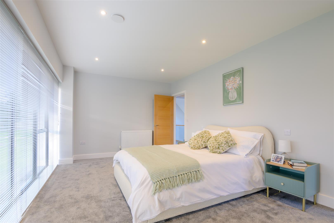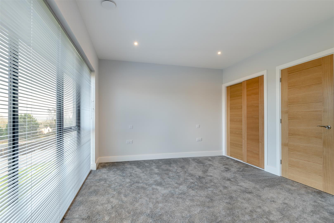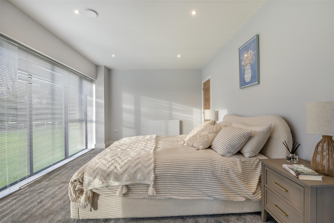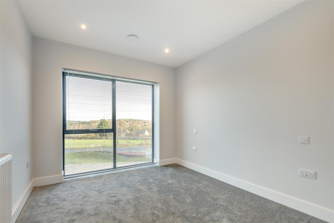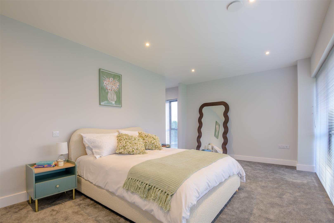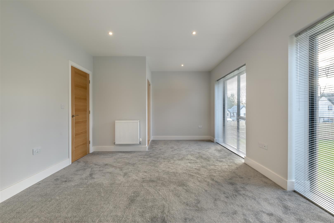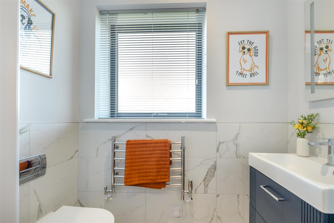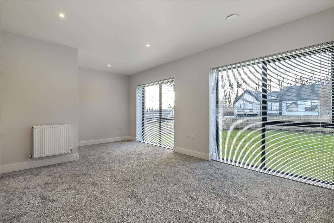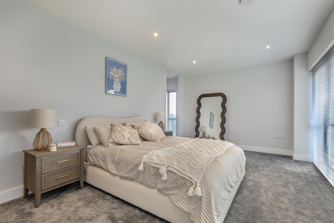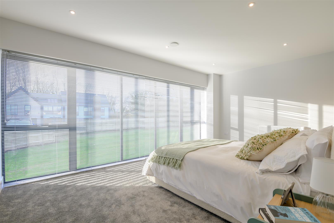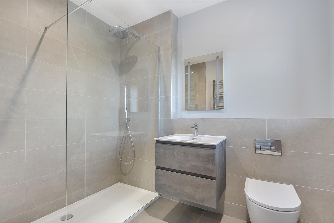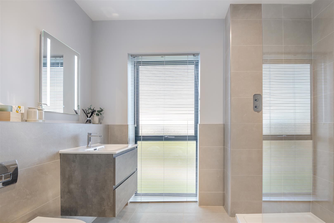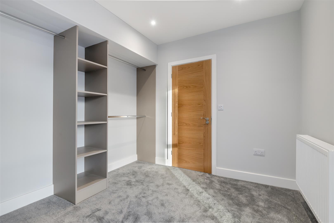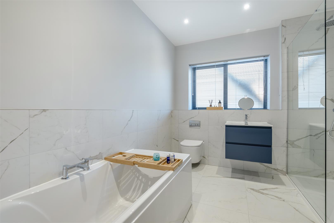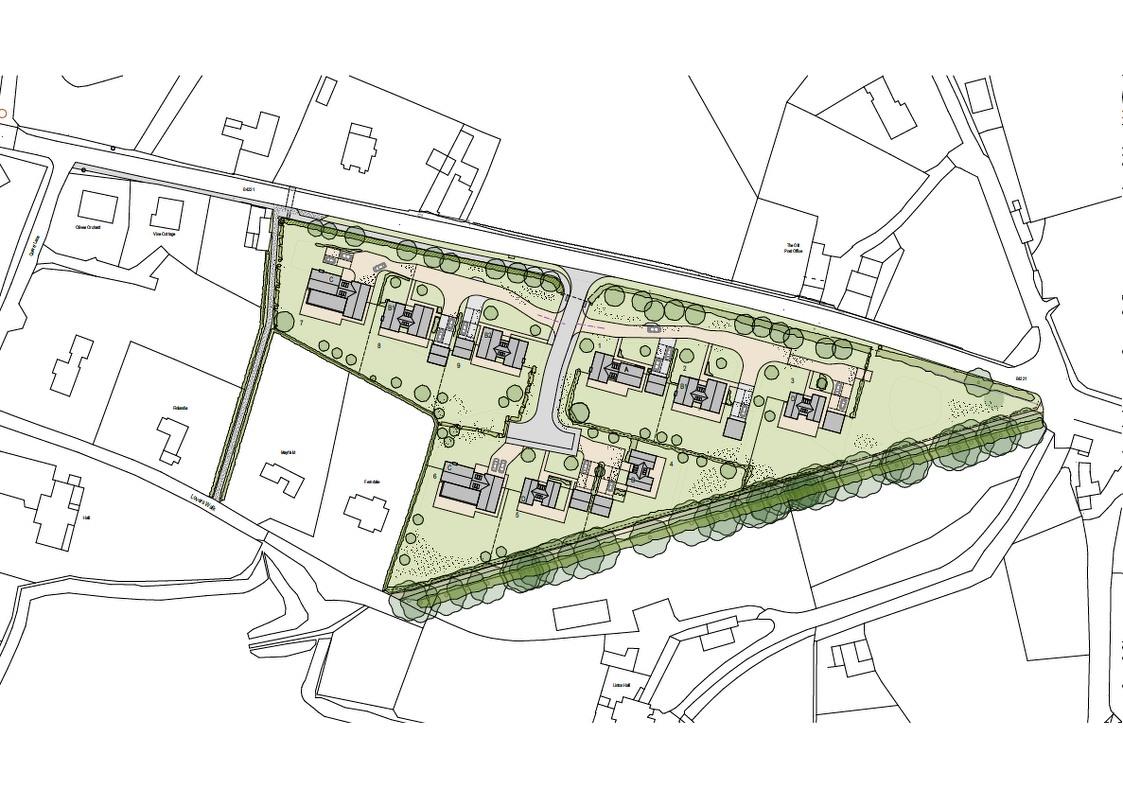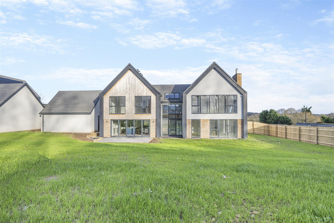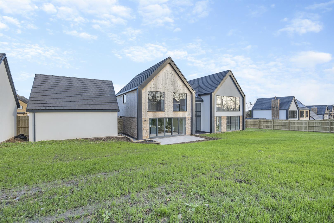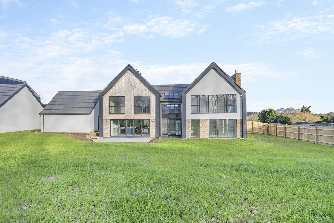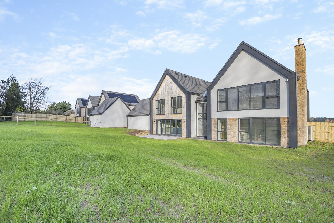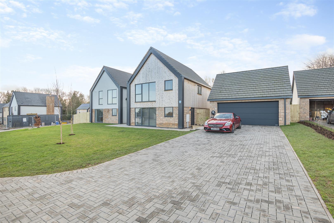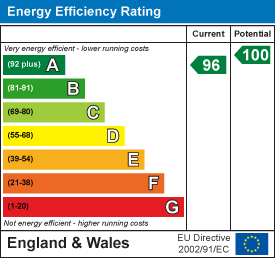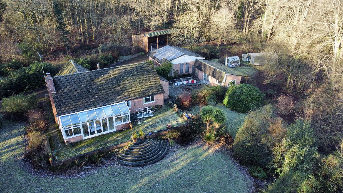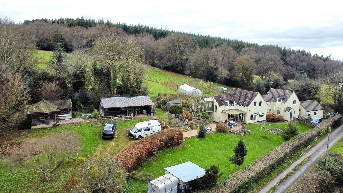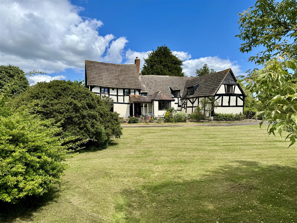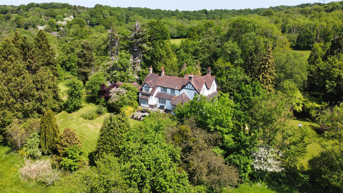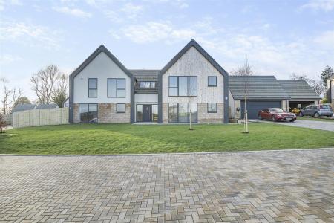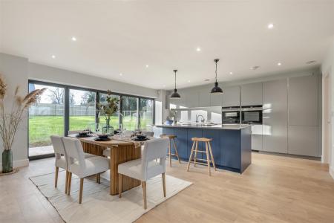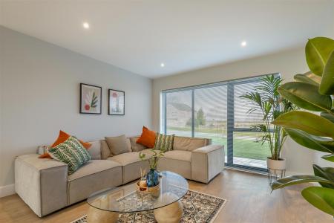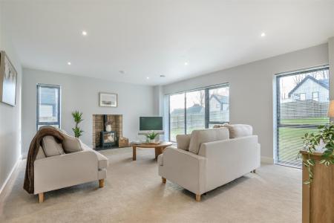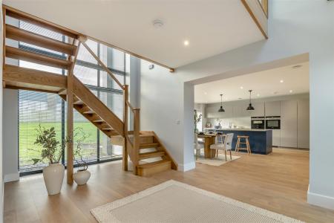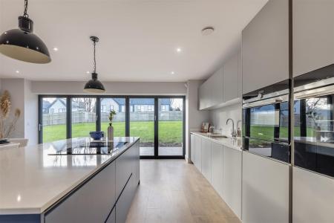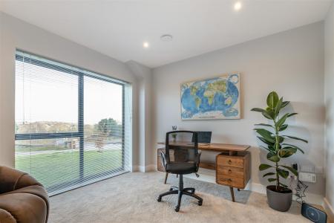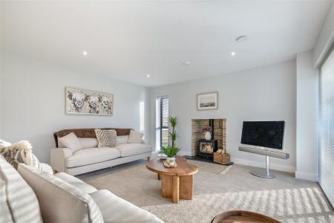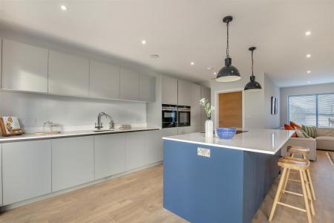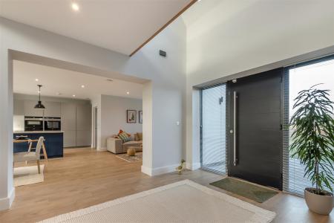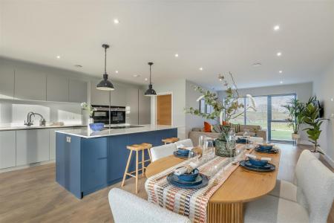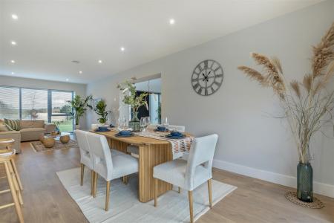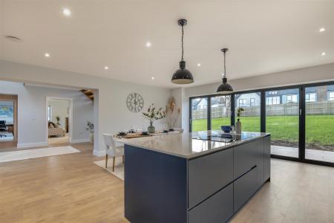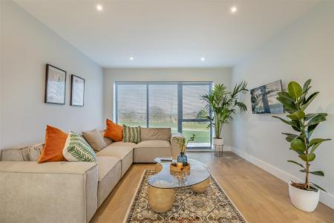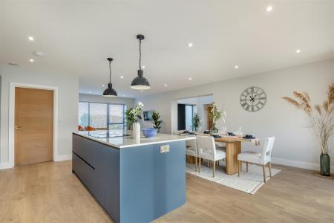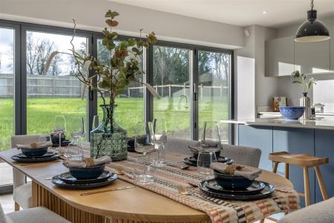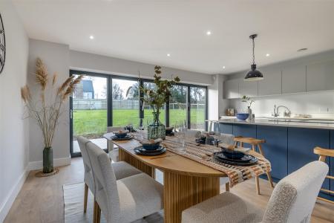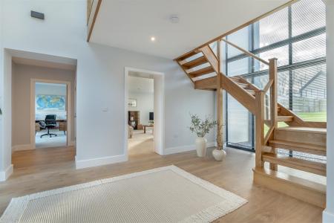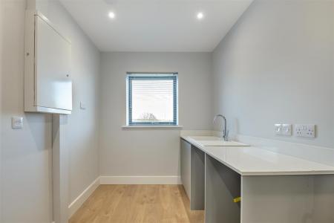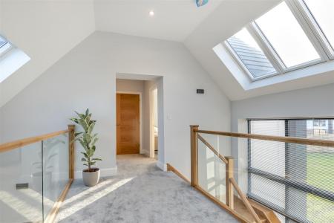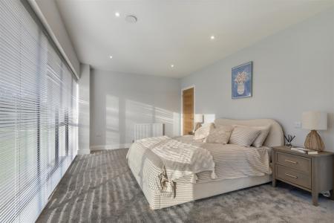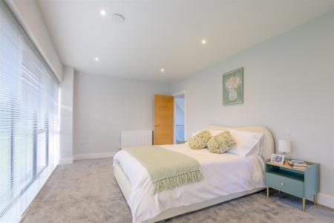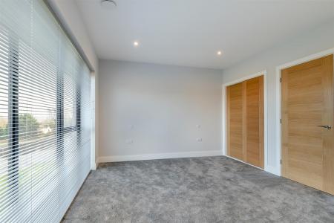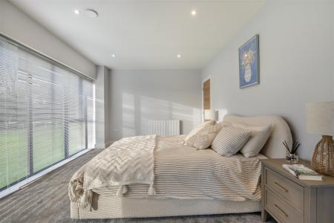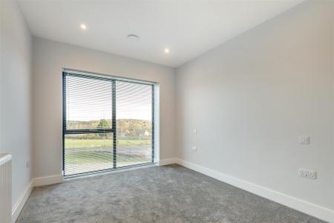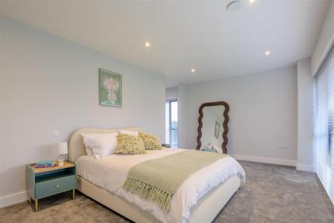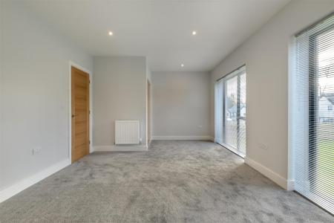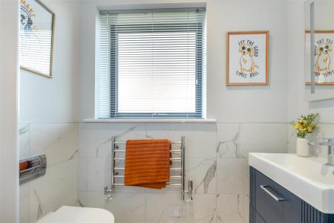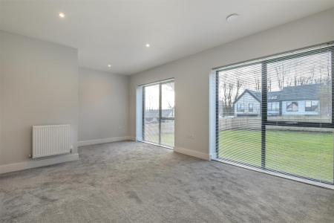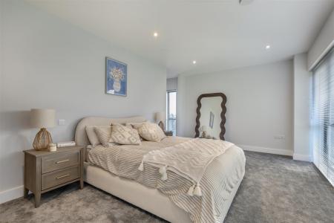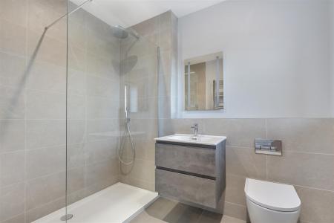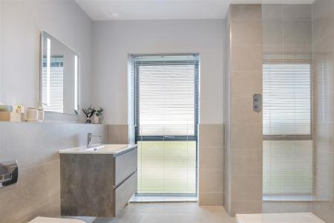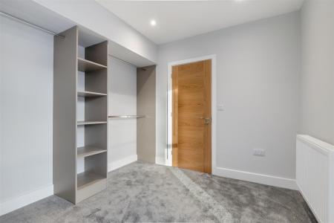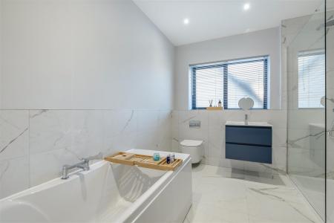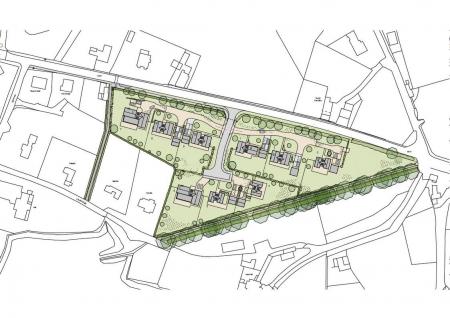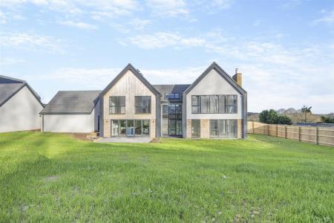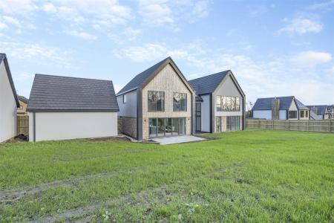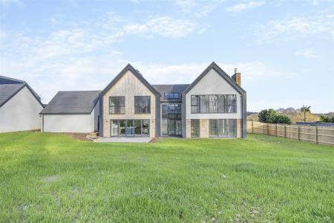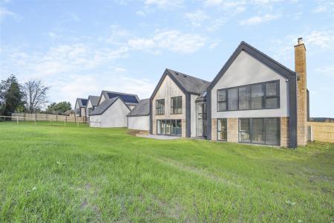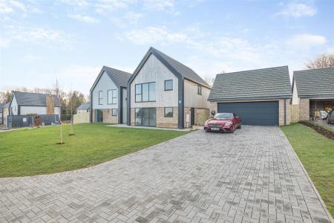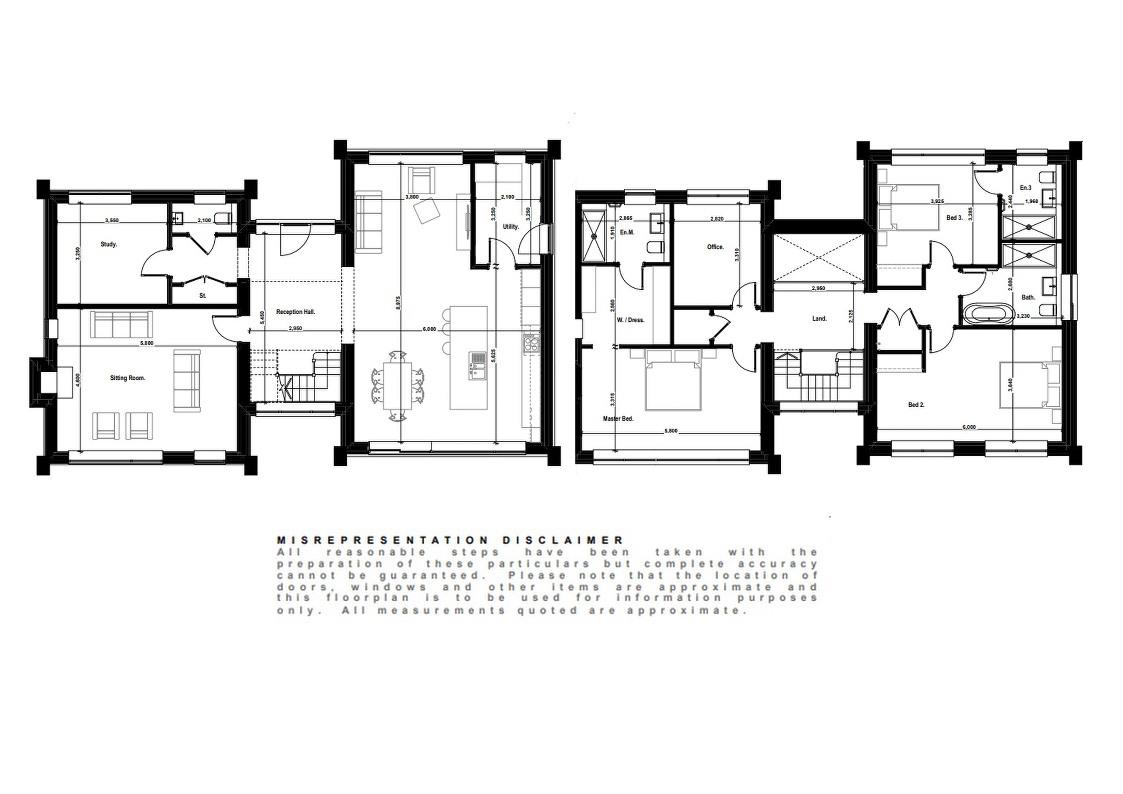- Four Bedroom Detached Brand New Family Home
- Exceptional Eco Credentials, High Specification Finishes
- Open Plan Kitchen / Dining / Family Room
- Separate Sitting Room plus Study, Master En-Suite with Dressing Room
- Garage, 10 Year Build Zone Warranty
- EPC Rating - TBC, Council Tax - TBC, Freehold
4 Bedroom Detached House for sale in Ross-On-Wye
A BRAND NEW FOUR BEDROOM DETACHED BRAND NEW FAMILY HOME boasting EXCEPTIONAL ECO CREDENTIALS and HIGH SPECIFICATION FINISHES, OPEN PLAN KITCHEN / DINING / FAMILY ROOM plus SITTING ROOM AND STUDY, MASTER BEDROOM with WALK-IN DRESSING ROOM AND EN-SUITE, FURTHER EN-SUITE BEDROOM, GARAGE and OFF ROAD PARKING, 10 YEAR BUILD ZONE WARRANTY, situated in a SELECT AND EXCLUSIVE DEVELOPMENT OF JUST NINE CONTEMPORARY FAMILY HOMES, POSITIONED OVER FOUR ACRES and NEAR LOCAL AMENITIES.
The Specification - Lovers Walk has been designed with the environment in mind. Each home has an exacting specification to provide the highest level of luxurious living and superior craftsmanship.
Eco Friendly Features - The eco-friendly features that come as standard on each home includes:
. 8kw solar panels on the roof to provide a substantial amount of your energy needs.
. Panasonic Source Heat Pump giving you a free renewable source of energy to aid the heating system.
. High levels of insulation and air tightness meaning less energy is required to heat your home.
. A whole-house ventilation and heat recovery system (MVHR) providing fresh filtered air into the house continuously, as well as taking heat from the air of bathrooms and kitchens when in use and distributing it to other areas of the house.
. Low maintenance cedar cladding.
. Smart aluminium double glazing Euro wood burning stove.
Additional Features - . Wet under floor heating to the ground floor.
. Carpets to the lounge, study and first floor.
. Bi-fold doors.
Reception Hall - 5.44m x 2.95m max (17'10 x 9'8 max) -
Kitchen / Dining / Family Room - 8.97m x 5.99m max (29'5 x 19'8 max) - High quality kitchen.
. Granite worktops.
. Two Full sized NEFF fridge / freezers.
. Siemens warming drawer.
. Siemens microwave oven.
. Siemens oven.
. Siemens five ring induction hob.
. Siemens extractor.
. NEFF dishwasher
. Mixer tap and single bowl sink.
. Downlights.
Utility - 3.23m x 2.08m (10'7 x 6'10) -
Cloakroom -
Study - 3.53m x 3.23m (11'7 x 10'7) -
Sitting Room - 5.79m x 4.60m (19'0 x 15'1) -
FROM THE RECEPTION HALL, STAIRS LEAD TO THE FIRST FLOOR.
Landing -
Master Bedroom - 5.79m x 3.30m (19'0" x 10'10") -
Dressing Room - 2.84m x 2.51m (9'4 x 8'3) -
En-Suite - 2.84m x 1.91m (9'4 x 6'3) -
Bedroom 2 - 5.99m x 3.63m (19'8 x 11'11) -
En-Suite - 3.91m x 3.28m (12'10 x 10'9) -
Bedroom 3 - 3.91m x 3.28m (12'10 x 10'9) -
Office (First Floor) - 3.30m x 2.82m (10'10 x 9'3) -
Bathroom - 3.23m x 2.67m (10'7 x 8'9) -
Bathroom Specification - . Modern white sanitaryware.
. Walk-in shower.
. Chrome heated towel rail.
. Vanity unit.
. Downlights.
. Tiled walls.
. Tiled floor.
Outside - . Electrically operated insulated garage door with internal power and lighting.
. Outside power point.
. Glass canopy.
. Private block paved driveways.
. Seeded lawn.
. Porcelain and sandstone patio.
Builders Warranty - 10 year Build-Zone warranty.
Services - Mains water and electric, private drainage system, air source heat pump.
Mobile Phone Coverage / Broadband Availability - It is down to each individual purchaser to make their own enquiries. However, we have provided a useful link via Rightmove and Zoopla to assist you with the latest information. In Rightmove, this information can be found under the brochures section, see "Property and Area Information" link. In Zoopla, this information can be found via the Additional Links section, see "Property and Area Information" link.
Agent's Note - Other properties are available and subject to the build stage buyers can have an input on kitchen colours / flooring etc. Call the office to discuss further.
Plot 1 - �899,950
Plot 2 - �899,950
Plot 3 - �825,000
Plot 4 - �799,950
Plot 5 - SOLD
Plot 6 - �1,250,000
Plot 7 - �1,150,000
Plot 8 - �899,950
Water Rates - Severn Trent - to be confirmed.
Local Authority - Council Tax Band: TBC
Herefordshire Council, Plough Lane, Hereford, HR4 0LE.
Tenure - Freehold.
Viewing - Strictly through the Owners Selling Agent, Steve Gooch, who will be delighted to escort interested applicants to view if required. Office Opening Hours 8.30am - 7.00pm Monday to Friday, 9.00am - 5.30pm Saturday.
Directions - From Newent, proceed along the B4221 into Gorsley and the entrance to Lovers Walk will be found on your left hand side, as marked by our 'For Sale' board.
Property Surveys - Qualified Chartered Surveyors (with over 20 years experience) available to undertake surveys (to include Mortgage Surveys/RICS Housebuyers Reports/Full Structural Surveys).
Awaiting Vendor Approval - These details are yet to be approved by the vendor. Please contact the office for verified details.
Property Ref: 531960_33434523
Similar Properties
6 Bedroom Detached House | Guide Price £899,995
If you are seeking VERSATILE FAMILY LIVING with the CHARM OF A PRIVATE LAKE, THE OLD MILL AND MALSWICK MILL PRESENT A UN...
3 Bedroom Detached Bungalow | Guide Price £895,000
A THREE DOUBLE BEDROOM DETACHED BUNGALOW having MASTER EN-SUITE, with a RANGE OF OUTBUILDINGS TO INCLUDE POLE BARN, TRAC...
4 Bedroom Detached House | Guide Price £850,000
A DECEPTIVELY SPACIOUS FOUR BEDROOM DETACHED COUNTRY PROPERTY offering VERSATILE AND FLEXIBLE ACCOMMODATION in this LOVE...
4 Bedroom Detached House | Guide Price £950,000
A GRADE II LISTED BLACK AND WHITE (FORMERLY THATCHED) FOUR / FIVE BEDROOM DETACHED FARMHOUSE dating back to the 17TH CEN...
4 Bedroom Detached House | Guide Price £975,000
A SPACIOUS and GREATLY EXTENDED PERIOD FARMHOUSE with STUNNING NEW KITCHEN / FAMILY ROOM with VAULTED CEILING, DETACHED...
4 Bedroom Detached House | Guide Price £999,995
DATING BACK TO THE TURN OF THE CENTURY, THE WOODGROUND IS AN IMPOSING FAMILY HOME SET IN AN EXCEPTIONALLY PRIVATE EDGE O...
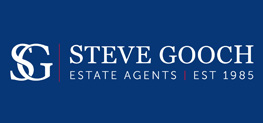
Steve Gooch Estate Agents (Newent)
Newent, Gloucestershire, GL18 1AN
How much is your home worth?
Use our short form to request a valuation of your property.
Request a Valuation
