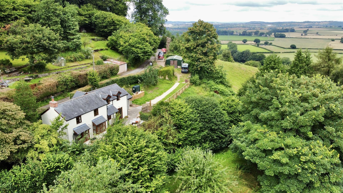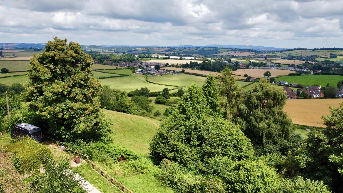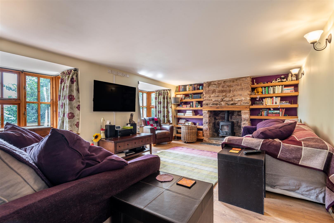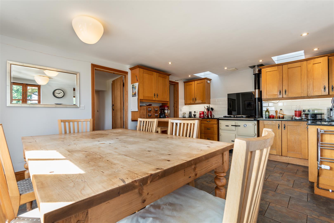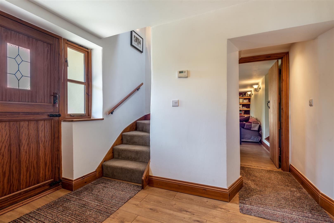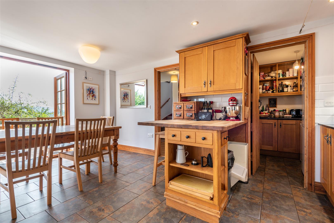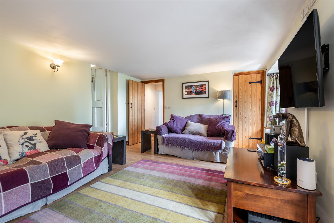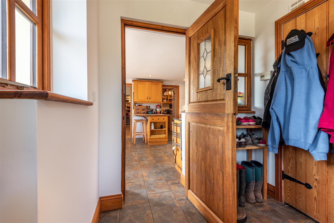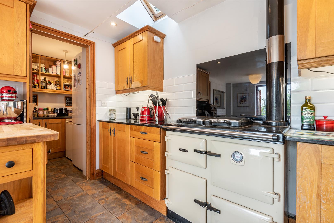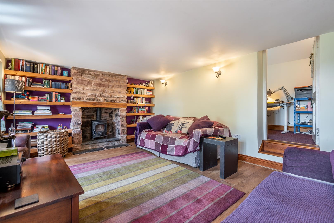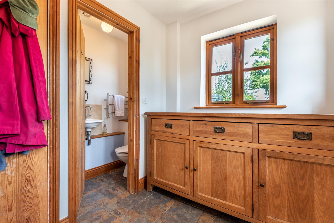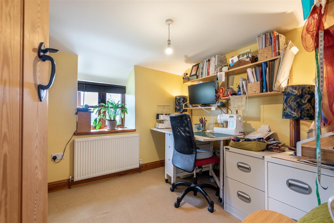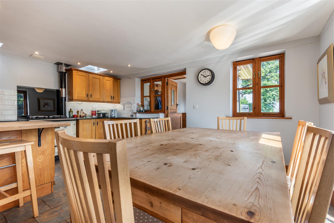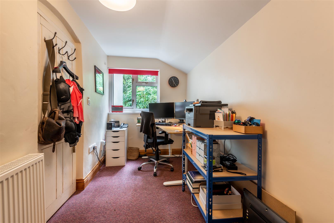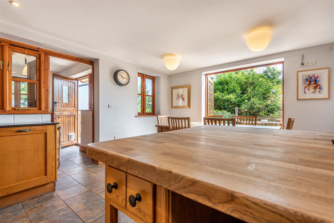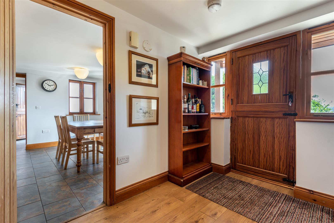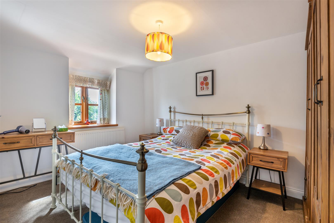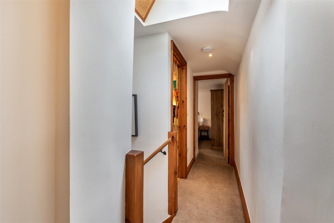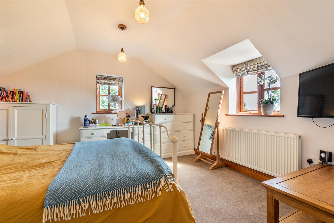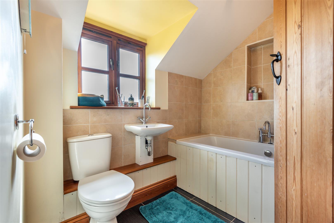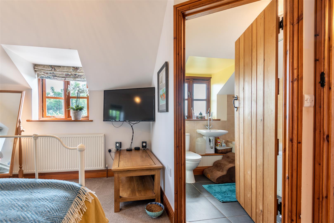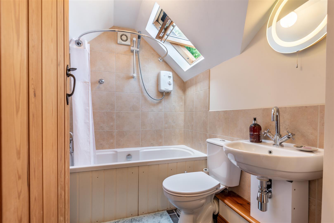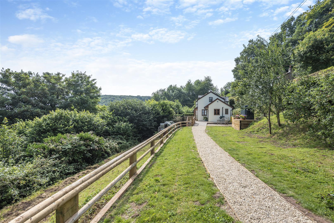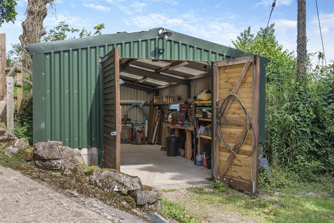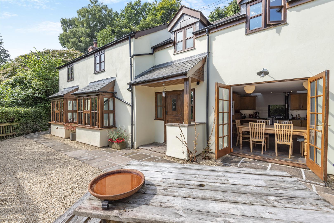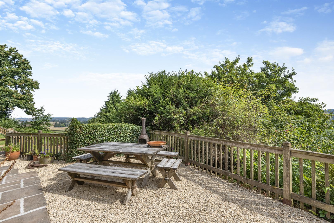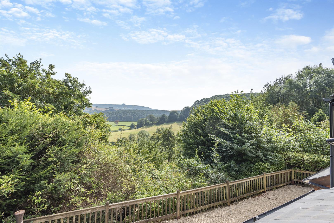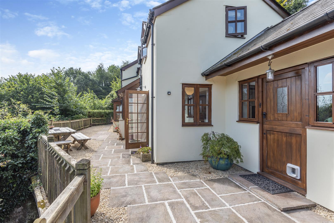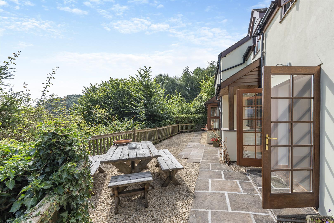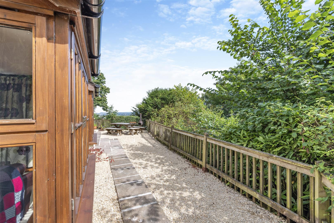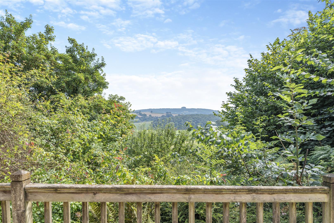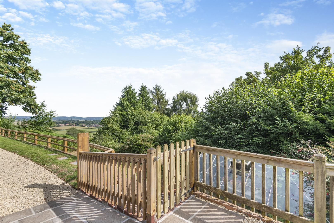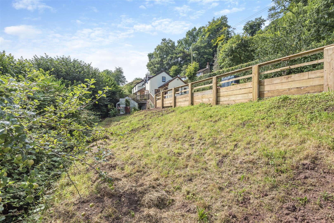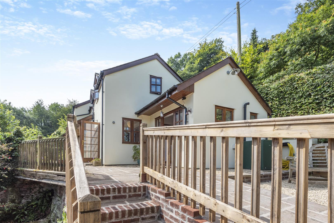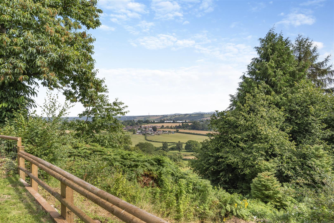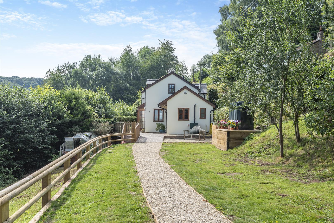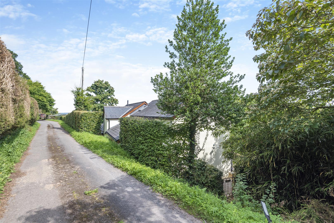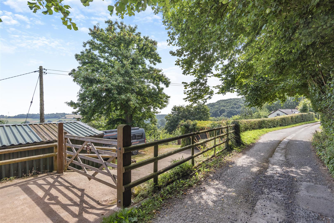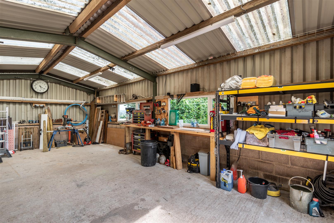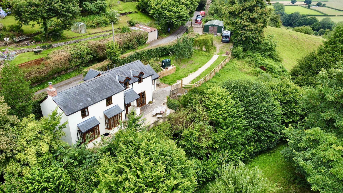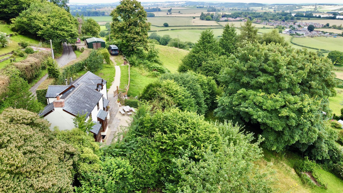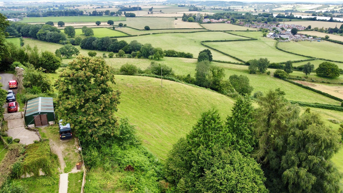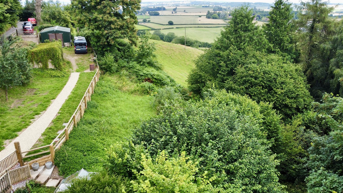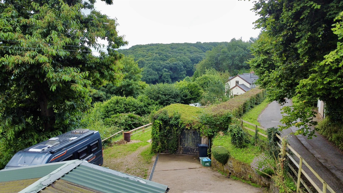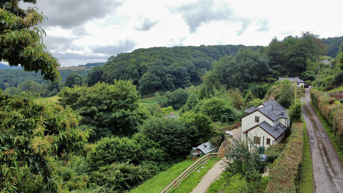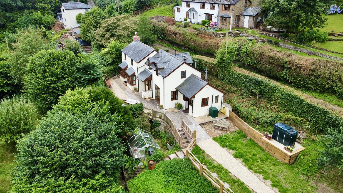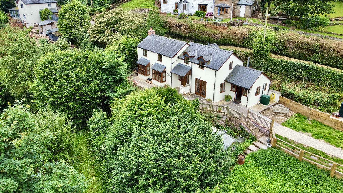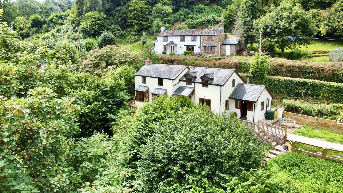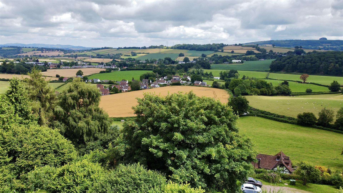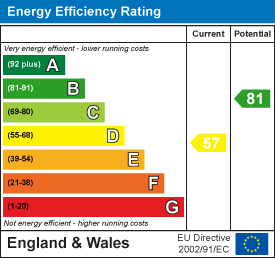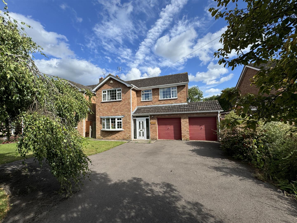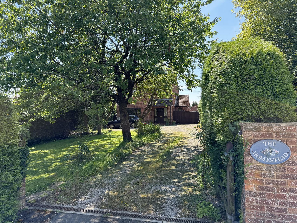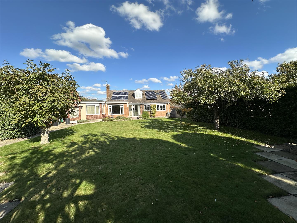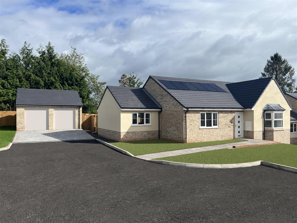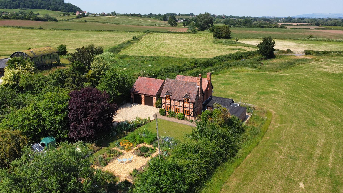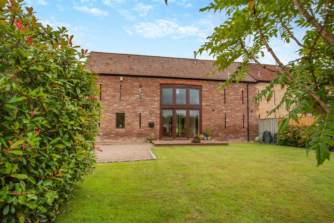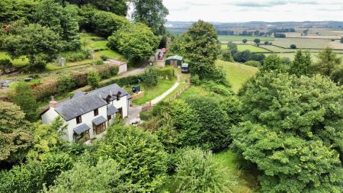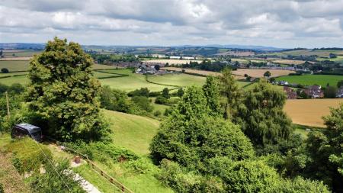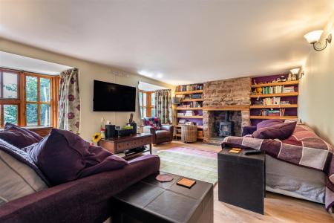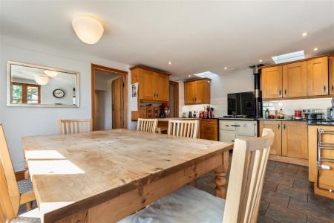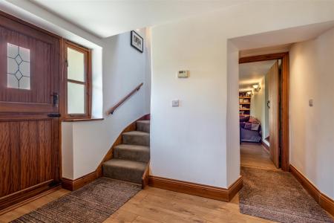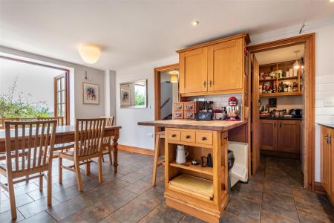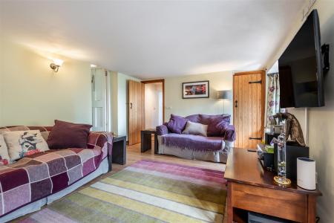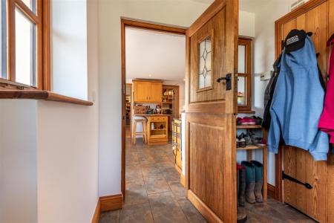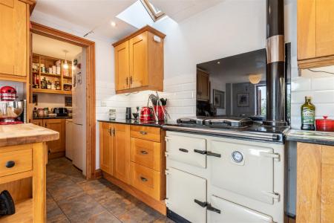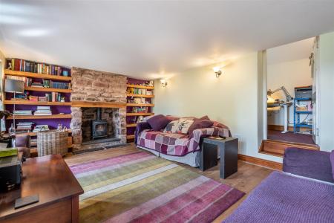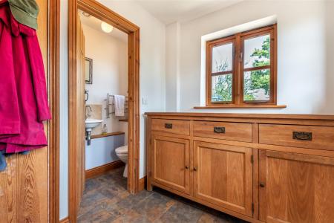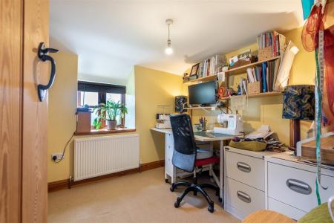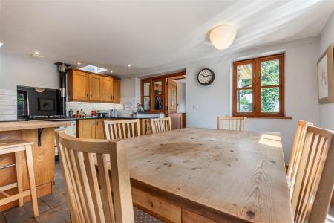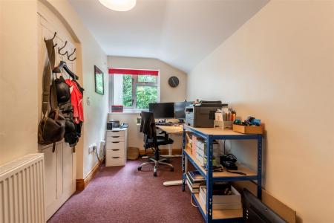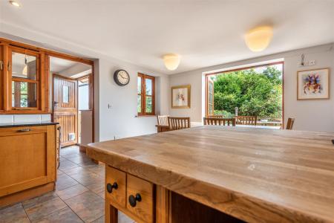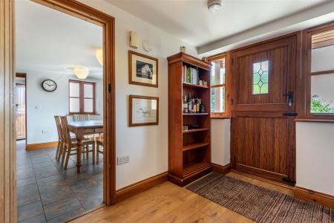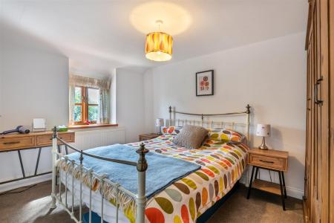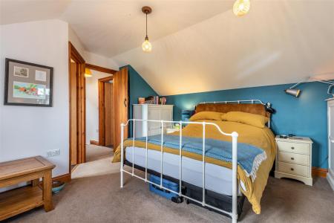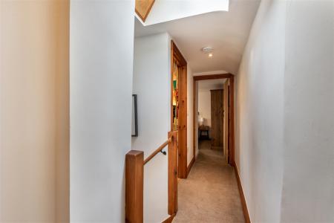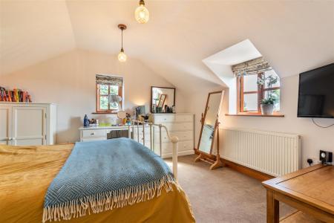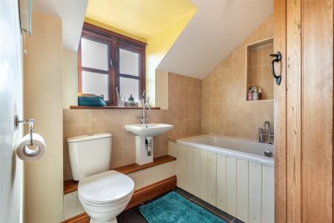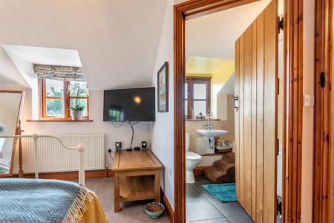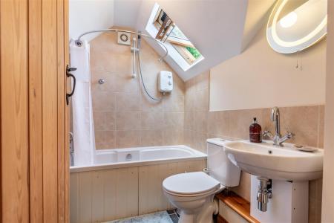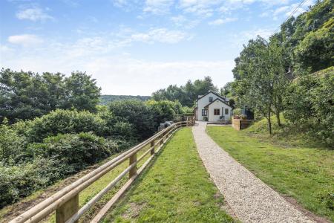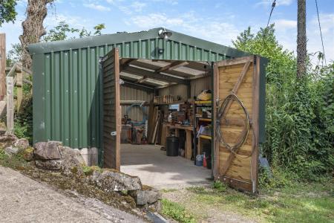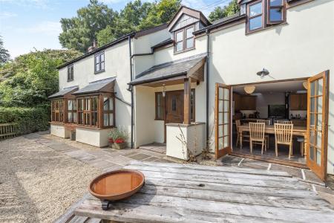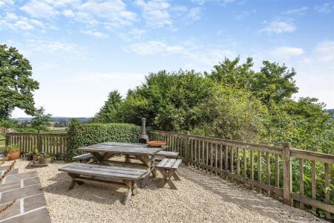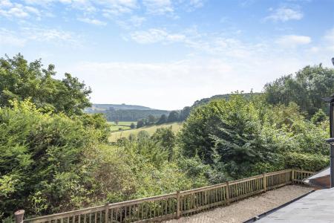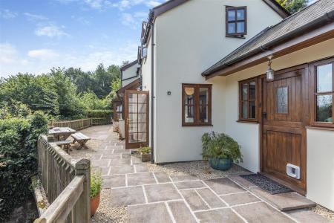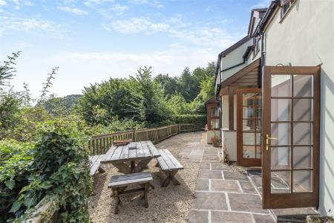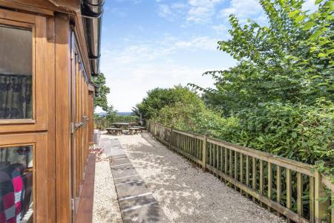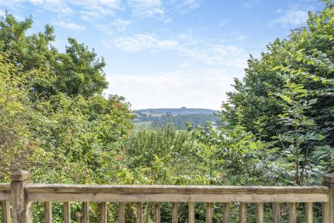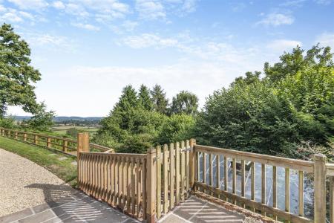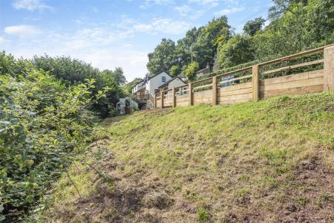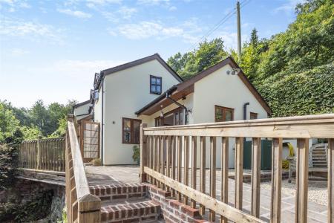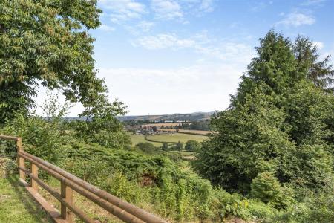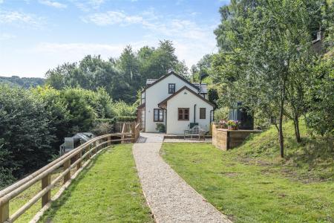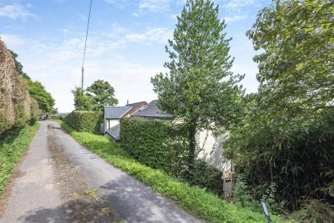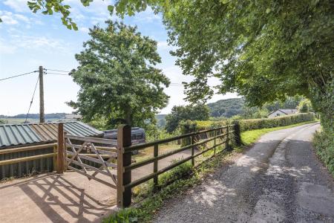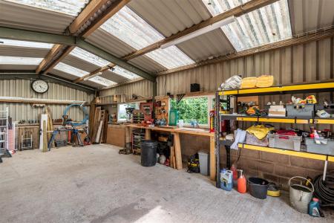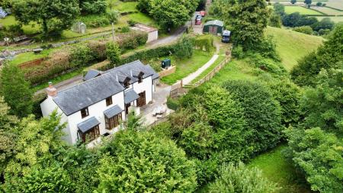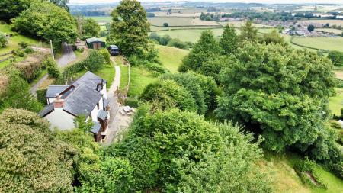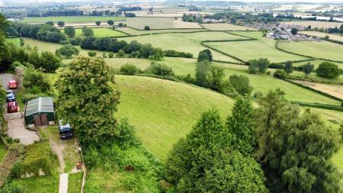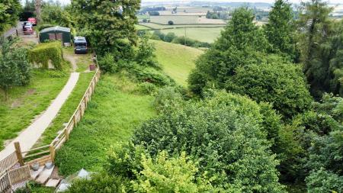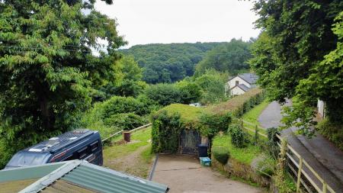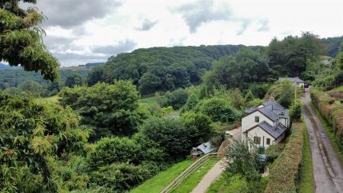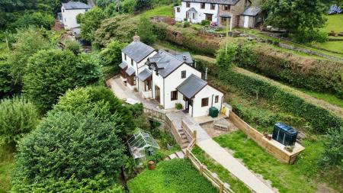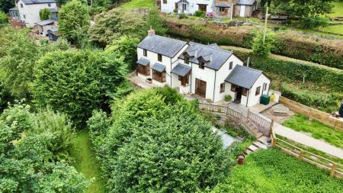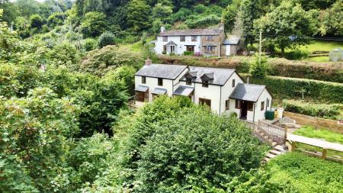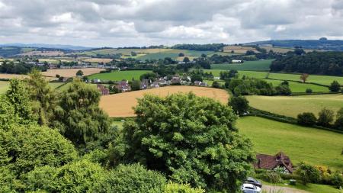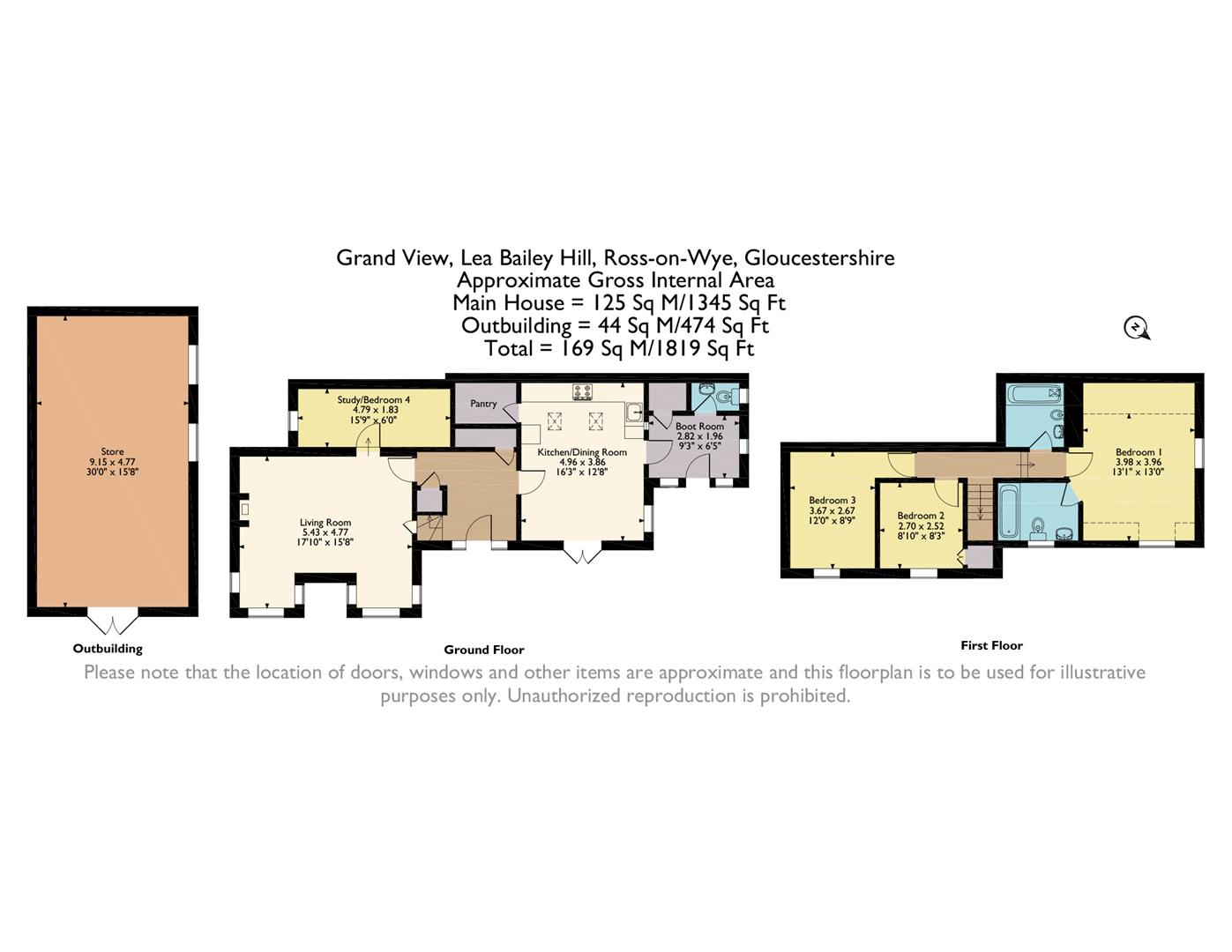- Three / Four Bedroom Detached Country Cottage
- Tremendous Views to May Hill and The Malverns
- No Through Road, Workshop and Garage
- Grounds in excess of One Quarter of an Acre
- No Onward Chain
- EPC Rating - D, Council Tax - E, Freehold
3 Bedroom Detached House for sale in Ross-On-Wye
A THREE / FOUR BEDROOM DETACHED COUNTRY COTTAGE situated in a LOVELY UNSPOILT LOCATION on a NO THROUGH ROAD with TREMENDOUS VIEWS TO MAY HILL AND THE MALVERNS, WORKSHOP and GARAGE, GROUNDS IN EXCESS OF ONE QUARTER OF AN ACRE, all being offered with NO ONWARD CHAIN.
Entrance via part glazed stable door through to:
Entrance Hall - Laminate flooring, under stairs storage cupboard, stairs to the first floor, access to roof space, built-in cloaks cupboard with hanging rail and shelving.
Living Room - 5.44m x 4.78m (17'10 x 15'8) - Stone fireplace with inset wood burning stove, laminate flooring, two double radiators, built-in cupboards with shelving, two front aspect bay windows with an outlook over the gardens with views towards May Hill. Two steps up to:
Study / Bedroom 4 - 4.80m x 1.83m (15'9 x 6'0) - Double radiator, side aspect window.
Kitchen / Dining Room - 4.95m x 3.86m (16'3 x 12'8) - One and a half bowl single drainer sink unit with mixer tap, cupboards under, range of base and wall mounted units, oil-fired Rayburn cooking range with ovens and hotplate, integrated dishwasher, two ring halogen hob, built-in breakfast area, spotlighting, tiled flooring with under floor heating, heated towel rail, fully glazed French doors to the front of the property with outlook and views towards May Hill, side aspect window. Door to walk-in larder with cupboards and shelving, rear aspect window. From the kitchen, a stable door gives access to:
Boot Room - 2.82m x 1.96m (9'3 x 6'5) - Tiled flooring, front and side aspect windows, stable doors through to the garden, built-in utility cupboard with plumbing for washing machine, central heating controls. Door to:
Cloakroom - White suite with close coupled WC, wash hand basin, tiled splashback, tiled flooring, side aspect frosted window.
FROM THE ENTRANCE HALL, AN EASY TREAD STAIRWAY GIVES ACCESS THROUGH TO THE FIRST FLOOR.
Landing - Rear aspect Velux roof light.
Master Bedroom - 3.99m x 3.96m (13'1 x 13'0) - Double radiator, side and front aspect windows with the front aspect having superb outlook and views towards May Hill. Door to:
En-Suite - White suite comprising of modern panelled bath, shower attachment over, tiled surround, wash hand basin, tiled splashback, close coupled WC, heated towel rail, tiled flooring, front aspect window with lovely views towards May Hill.
Bedroom 2 - 3.66m x 2.67m (12'0 x 8'9) - Double radiator, front aspect window with outlook and views.
Bedroom 3 - 2.69m x 2.51m (8'10 x 8'3) - Built-in cupboard over the stairs plus further built-in double cupboard, double radiator, front aspect window with views towards May Hill.
Bathroom - White suite comprising of bath with shower over, tiled surround, close coupled WC, wash hand basin, tiled splashback, tiled flooring, heated towel rail, side aspect Velux roof light.
Outside - From the lane, a five bar gate gives access through to a concreted gravel, parking and turning area, suitable for the parking of several vehicles. This leads through to:
Garage / Workshop - 9.14m x 4.78m (30' x 15'8) - Accessed via double timber doors, power and lighting, shelving, two side aspect windows.
Original Garage - 5.08m x 3.18m (16'8 x 10'5) - Presently used as a store / shed, power and lighting, accessed via single timber door, rear aspect window.
Outside - The gardens are mainly to the side and front of the property with lovely raised patio and seating area with patio and gravelled seating area enjoying lovely views towards May Hill, various lawned areas, borders with fruiting trees, shrubs and bushes, outside tap, newly fitted oil-fired Worcester central heating and domestic hot water boiler, newly fitted oil tank, steps down to the lower garden area.
The lower garden area has a greenhouse and from here there is access to storage under the seating area with superb unspoilt views to the Malvern Hills. The whole plot amounts to in excess of one quarter of an acre.
Services - Mains water and electric, septic tank, oil-fired heating.
Water Rates - Severn Trent - to be confirmed.
Local Authority - Council Tax Band: E
Forest of Dean District Council, Council Offices, High Street, Coleford, Glos. GL16 8HG.
Tenure - Freehold.
Viewing - Strictly through the Owners Selling Agent, Steve Gooch, who will be delighted to escort interested applicants to view if required. Office Opening Hours 8.30am - 7.00pm Monday to Friday, 9.00am - 5.30pm Saturday.
Directions - Up Lea Bailey Hill, first property on your left hand side as indicated by our 'For Sale' board.
Property Surveys - Qualified Chartered Surveyors (with over 20 years experience) available to undertake surveys (to include Mortgage Surveys/RICS Housebuyers Reports/Full Structural Surveys).
Important information
Property Ref: 531960_33307344
Similar Properties
4 Bedroom Detached House | £550,000
A SPACIOUS FOUR BEDROOM DETACHED FAMILY HOME situated in a HIGHLY POPULAR VILLAGE LOCATION benefitting from INTEGRAL DOU...
3 Bedroom Detached House | Guide Price £550,000
Occupying a PLOT OF APPROXIMATELY THIRD OF AN ACRE is this EXTENDED THREE DOUBLE BEDROOM DETACHED FAMILY HOME in a POPUL...
5 Bedroom Detached Bungalow | £550,000
A FOUR / FIVE BEDROOM DORMER BUNGALOW with approaching 2,000 sq ft of ACCOMMODATION to include OPEN PLAN LOUNGE / DINING...
4 Bedroom Detached Bungalow | Guide Price £565,000
Situated in a PRIVATE ROAD with GATED ACCESS is this BRAND NEW FOUR BEDROOM DETACHED CHALET STYLE HOUSE having TWO EN-SU...
3 Bedroom Cottage | £565,000
A STUNNING THREE BEDROOM DETACHED CHARACTER COTTAGE DATING BACK TO c1720 situated in a PICTURE POSTCARD RURAL LOCATION,...
4 Bedroom Barn Conversion | Guide Price £575,000
A FOUR BEDROOM STONE BUILT BARN CONVERSION situated in a GLORIOUS RURAL LOCATION SURROUNDED BY OPEN FIELDS AND COUNTRYSI...
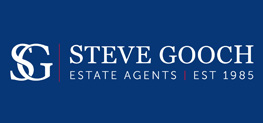
Steve Gooch Estate Agents (Newent)
Newent, Gloucestershire, GL18 1AN
How much is your home worth?
Use our short form to request a valuation of your property.
Request a Valuation
