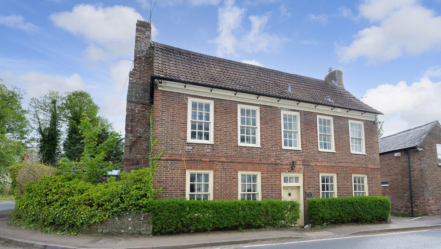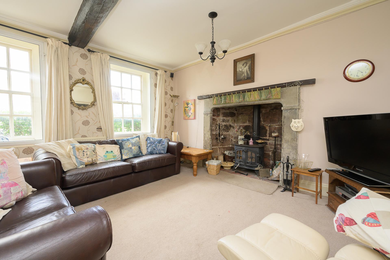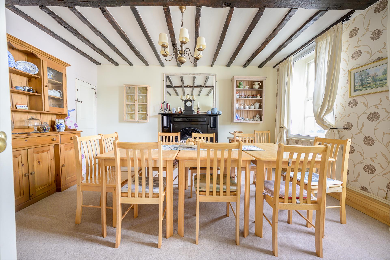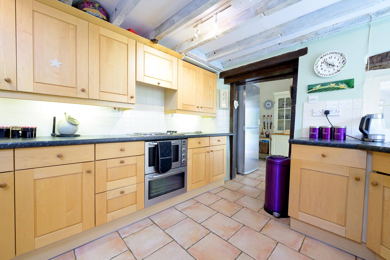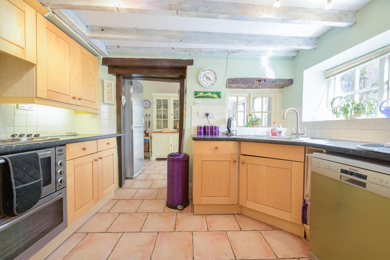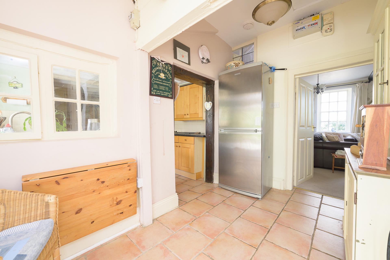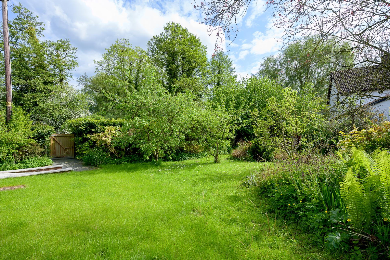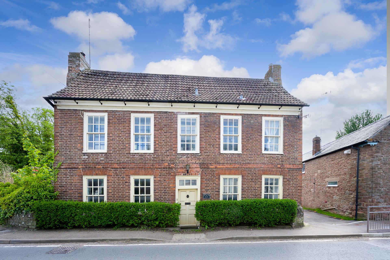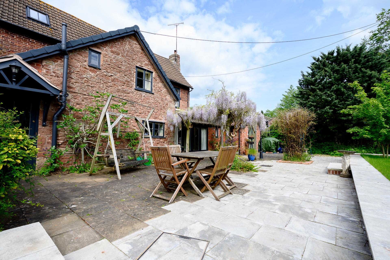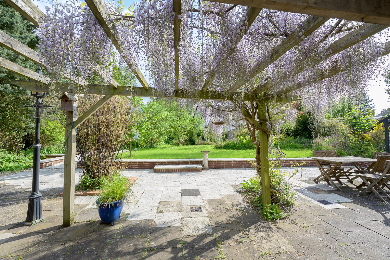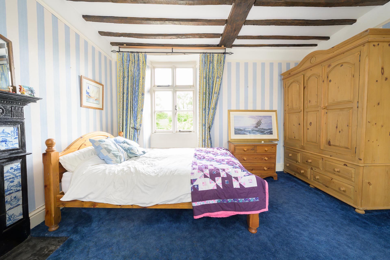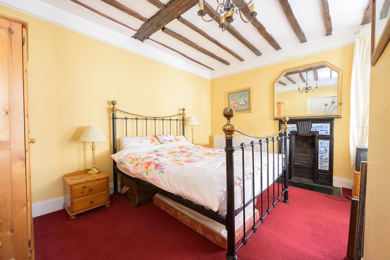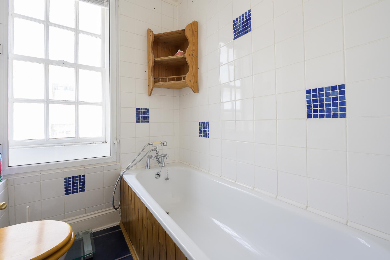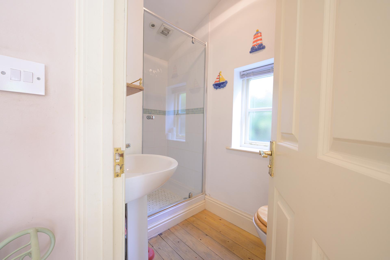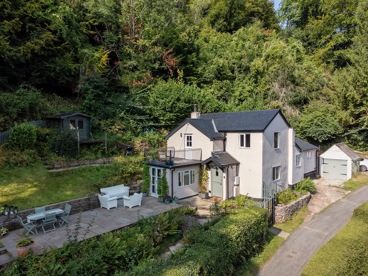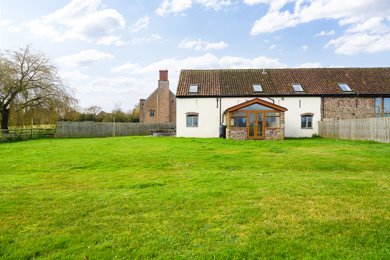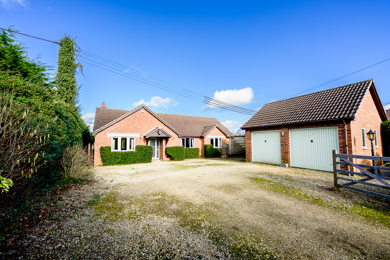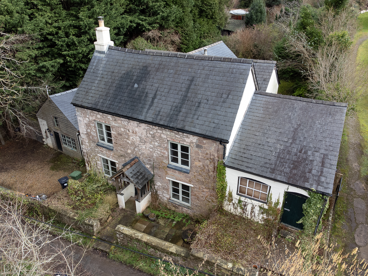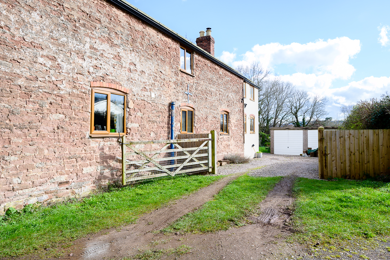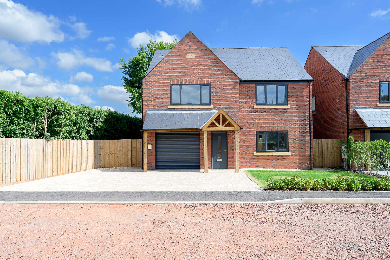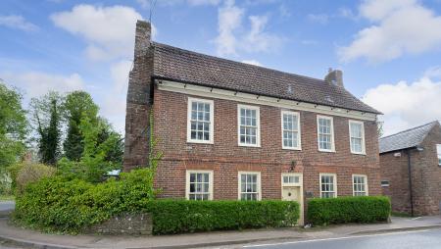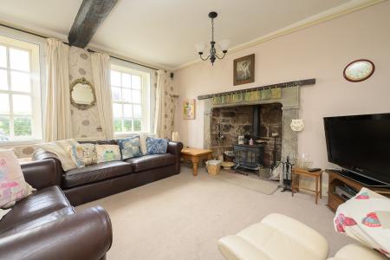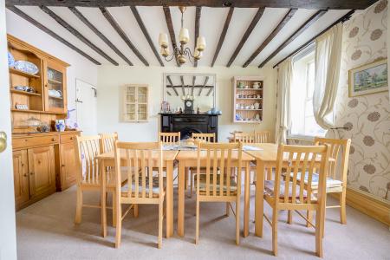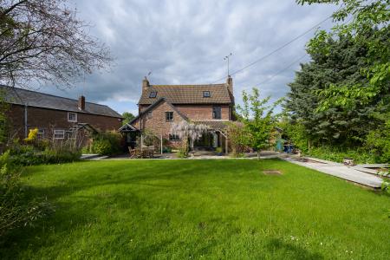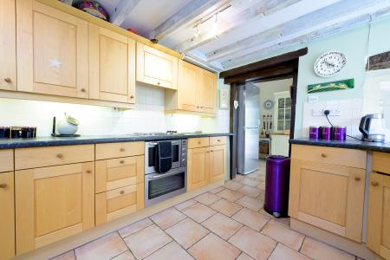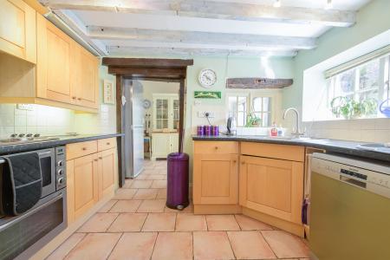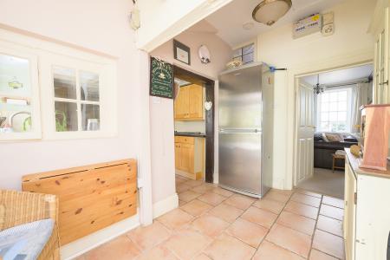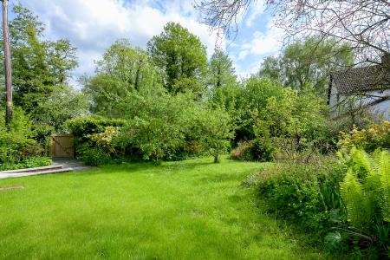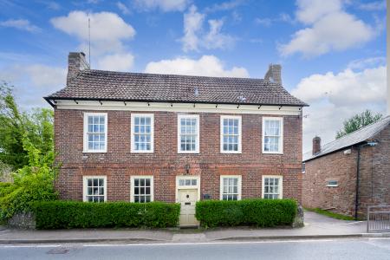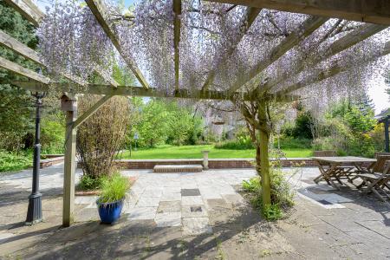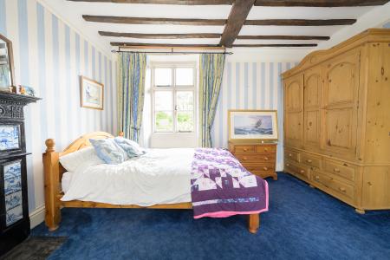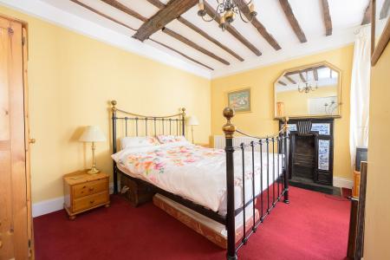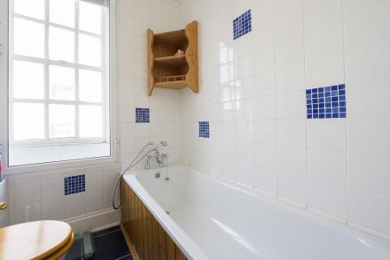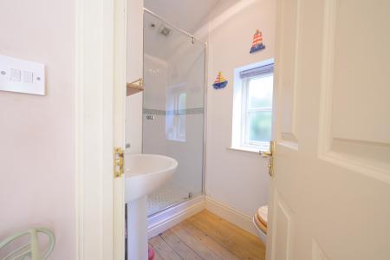- Attractive Double Fronted Home
- Detached With Five Bedrooms
- Set Over Three Floors
- Period Features
- Far-Reaching Views
- Lounge With Wood Burner
- Separate Dining Room
- Kitchen/Breakfast Room
- Potential Annex
- No Onward Chain
5 Bedroom Detached House for sale in Ross-on-Wye
Overview:
Grade II Listed period home with wonderful character features, such as exposed beams, period fireplaces, multi-pane sash windows, tiled flooring and in the main high ceilings. The property has added versatility with what could easily be an annex on the ground floor and the remaining accommodation set over the three floors. The rear facing rooms all enjoy views over the landscaped garden and to countryside beyond. In addition, there is also a barn style double carport providing parking for two cars.
Location:
The village of Lea features a Church of England Primary School that carries a 'Good' Ofsted rating. There is also a village shop, church and garage. The village also benefits from excellent transport links; the A40 is within easy reach - The east-bound road provides a direct route to Gloucester, Cheltenham and the Cotswolds. Meanwhile, motorists heading in the opposite direction can journey towards the M4 at Newport, giving access to Cardiff and London. The beautiful market town of Ross-on-Wye is five miles away and offers further amenities. The high street features an assortment of supermarkets, shops, independently owned boutiques, a range of restaurants, welcoming pubs, and various leisure facilities.
Property in brief:
Approach the property from the lane at the rear and then walk around to the attractive front façade. Here the central door leads to a hallway with a tiled floor, staircase to upper floors and doors on either side to the principal reception rooms. The spacious dining room has double multi pane sash windows to the front, attractive exposed beams, and a large slate & marble period fireplace with inset grate. There is a door in this room that links through to the kitchen and to the rear lobby. The atmospheric living room has a wonderful sense of history, with a large stone period fireplace with inset wood burner, exposed beams, multi pane sash windows to the front and built in storage cupboards that look to have been there for a century or perhaps more. This room leads to a compact study area and back into the rear kitchen lobby. To the rear of the property there are a number of areas given over to cooking, eating and utility space. There is also the annexed area, which offers a bedroom, utility (potential kitchen area) and a shower room, however this could easily just fall back into use in the main house accommodation.
Moving to the upstairs, there are a further two floors offering accommodation comprising of five double bedrooms, (two being en-suite) bathroom and further cloakroom. Like the ground floor rooms, many of these bedrooms have attractive period fireplaces, exposed beams, and countryside views.
Outside:
The rear garden has a large patio terrace with pergola and plenty of space to entertain, there are steps up to a lawned area flanked by established flower and shrubbery borders, numerous fruit trees, hedging, storage shed, greenhouse, wood store and offering good privacy and country views.
Although the property is in the centre of the village, the outside space feels surprisingly tranquil and is an ideal space to relax and unwind on an evening or at the weekend.
General & Services:
The property has mains electricity, water, drainage, and broadband. The heating is oil fired.
Council Tax: Band E
Directions:
From Ross-on-Wye, take the A40 and head towards Gloucester and travel through Weston under Penyard and Ryefield. After entering the village of Lea, pass The Crown Inn and, at the set of traffic lights at the crossroads, continue straight for around 240 yards before taking the turning on the left for Lea Villa Park. Lea Villa will be situated on the left-hand side of the road.
Ross-on-Wye 5 miles • Gloucester 13 miles • Hereford 17 miles • Cheltenham 20 miles • Worcester 36 miles • Bristol 50 miles (All distances are approximate)
Property Ref: 58353_101453002126
Similar Properties
3 Bedroom Cottage | Guide Price £500,000
An exceptionally pretty cottage dating back to the late-18th century, Wildfell boasts unparalleled views of the River Wy...
3 Bedroom Barn Conversion | Guide Price £500,000
Barn Conversion + Large Gardens + Double Carport + Barn Storage. Boundless countryside encircles this beautifully conver...
3 Bedroom Detached Bungalow | Guide Price £500,000
Ty Coch - meaning 'red house' in Welsh - is a spacious, three-bedroom bungalow nestled in a peaceful south Herefordshire...
3 Bedroom Cottage | Guide Price £525,000
This deceptively spacious stone cottage is set within grounds of approximately half an acre within the heart of the Wye...
4 Bedroom Cottage | Guide Price £525,000
Rolling Herefordshire farmland surrounds this four-bedroom country cottage. This well-proportioned detached home, constr...
4 Bedroom Detached House | Guide Price £545,000
This newly constructed eco-home has been finished to exacting standards and boasts an open-plan dining kitchen, a separa...
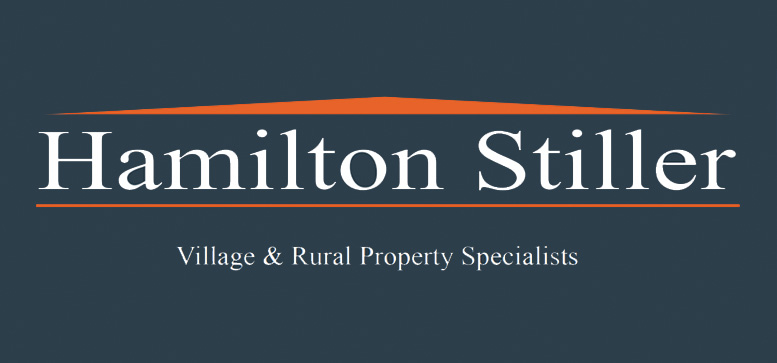
Hamilton Stiller (Ross on Wye)
Ross on Wye, Herefordshire, HR9 7DY
How much is your home worth?
Use our short form to request a valuation of your property.
Request a Valuation
