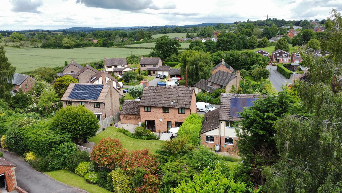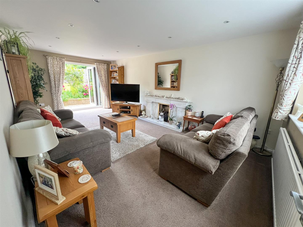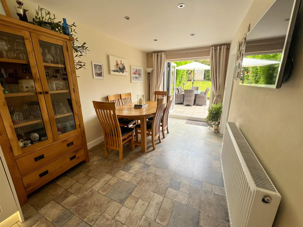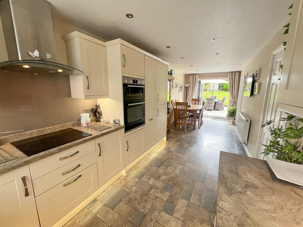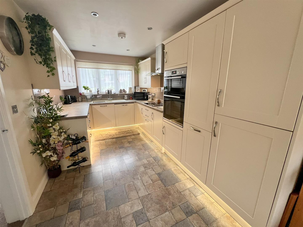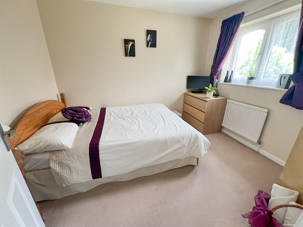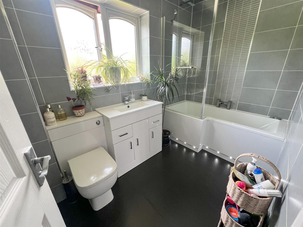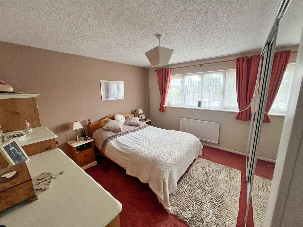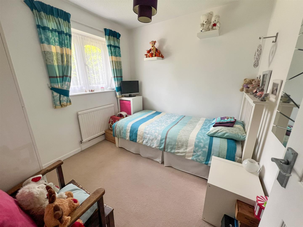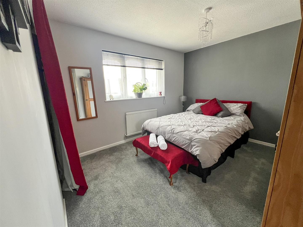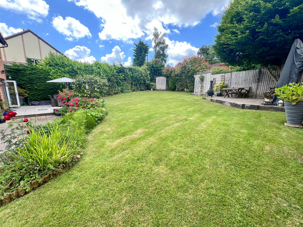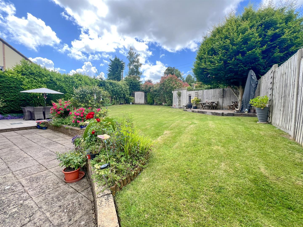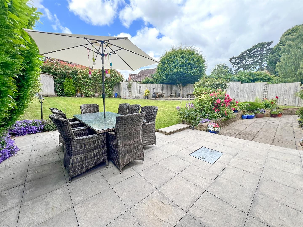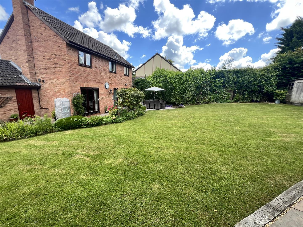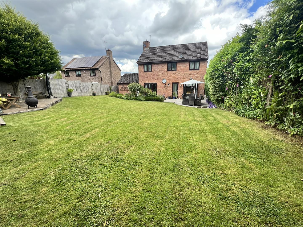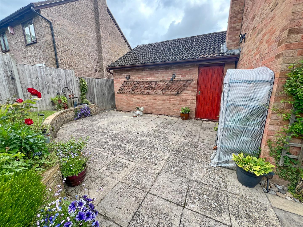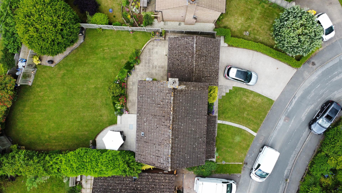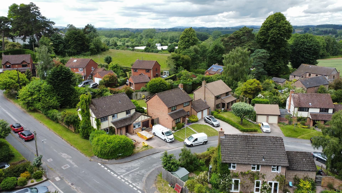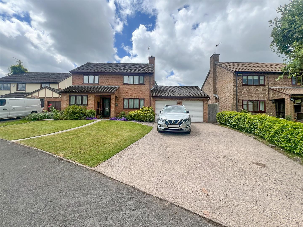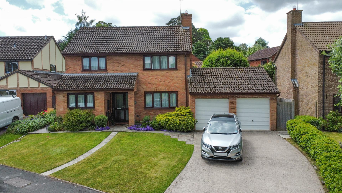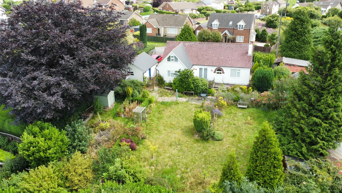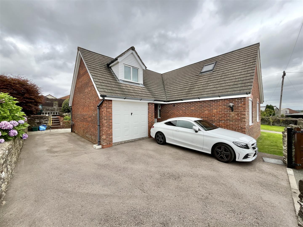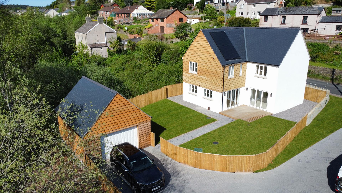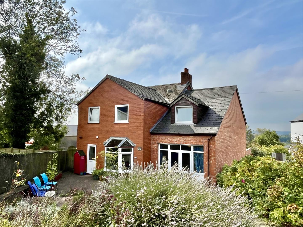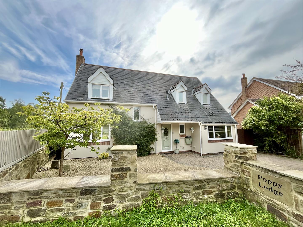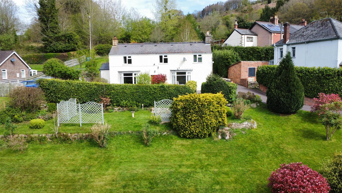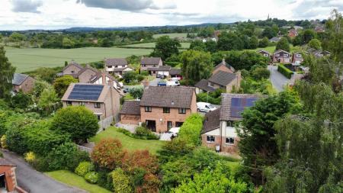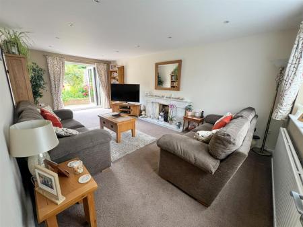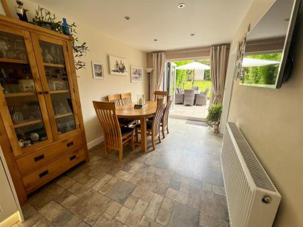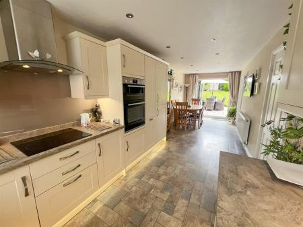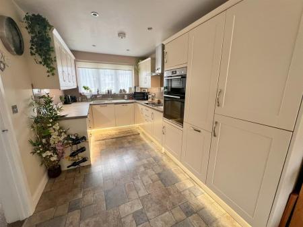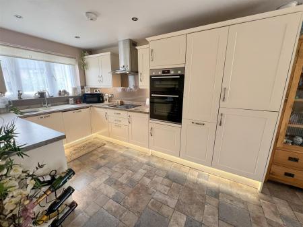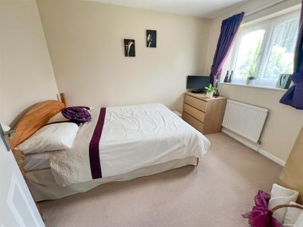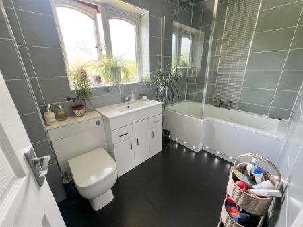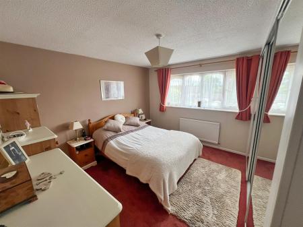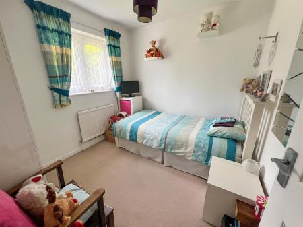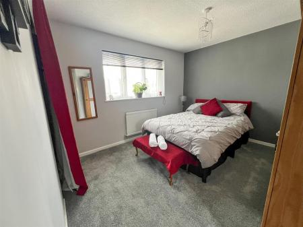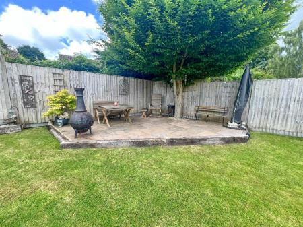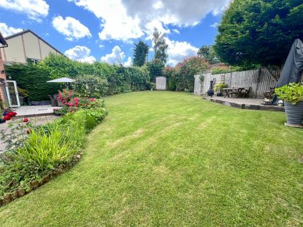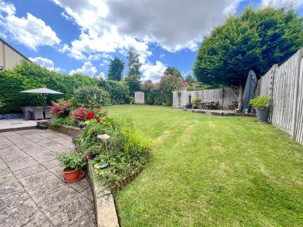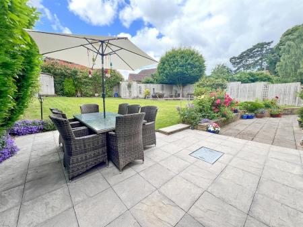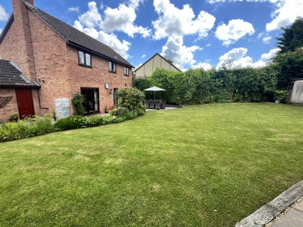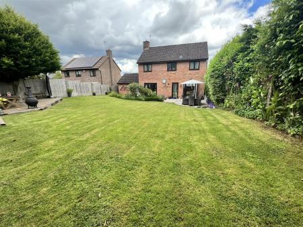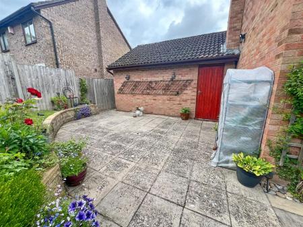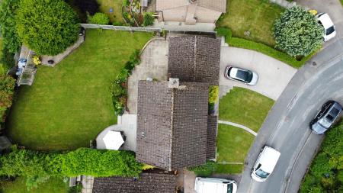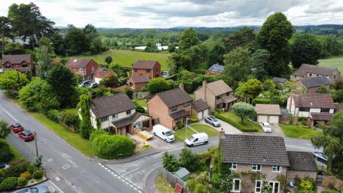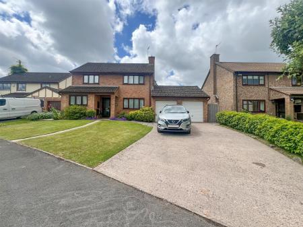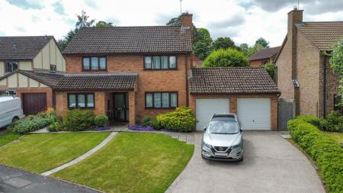- Four Bedroom Detached Family Home
- Garage & Off Road Parking
- Enclosed Garden
- Located Close to Nearby River & Woodland Walks
- EPC Rating- D
- Council Tax- E, Freehold
4 Bedroom Detached House for sale in Ross-On-Wye
Steve Gooch Estate Agents are delighted to offer for sale this FOUR BEDROOM DETACHED FAMILY HOME located close to NEARBY WOODLAND AND RIVER WALKS and benefitting from DOUBLE GARAGE, OFF ROAD PARKING, ENCLOSED GARDEN, DOUBLE GLAZING and GAS CENTRAL HEATING
The property is accessed via a paved pathway leading to the front door. The front garden features a lawned area to the side and a large canopied porch over the front door, constructed from woodgrain UPVC with obscure Georgian bar double glazed panels inset and on the sides. This gives access into:
Entrance Hall - 3.94m x 1.75m (12'11 x 5'09) - Two ceiling light, stairs leading to the first floor, double radiator, power point, central heating thermostat controls, coving, doors giving access into:
Cloakroom - White suite with low level w.c, wall mounted wash hand basin, ceiling light with sensor, extractor fan, tiled walls and flooring.
Lounge - 6.30m x 3.51m (20'08 x 11'06) - Feature fireplace of marble construction with living flame gas fire inset, inset ceiling spots, single radiator, double radiator, power points, tv point, front aspect upvc double glazed window overlooking the front garden, parking and turning area, set of upvc bi-fold doors opening onto the rear garden.
Kitchen/Dining Room - 7.87m x 2.51m (25'10 x 8'03) - Kitchen- One and a half bowl single drainer sink unit with mixer tap over, square edge worktops with matching upstands, coloured glass splashback, base and wall mounted units, under cupboard lighting, power points, four-ring electric hob with extractor hood over, eye level double Bosch oven, integrated dishwasher, integrated fridge/freezer, pull out larder, inset ceiling spots, front aspect upvc double glazed window overlooking the front garden parking and turning area with views towards trees and woodland in the distance.
Dining Room- Continuation of the inset ceiling spots, double radiator, wall mounted tv point, power points, upvc double glazed bi-fold doors opening onto the rear garden, wooden panel door gives access into:
Rear Hall/Utility - 1.75m x 2.16m (5'09 x 7'01) - Directional ceiling spots, range of built-in cupboards and storage with hanging and shelving options, rear aspect upvc obscure double glazed door.
From the entrance hall, stairs lead up to the first floor:
Landing - Access to roof space, power point, wooden panel doors into:
Bedroom One - 3.63m x 3.68m (11'11 x 12'01) - Ceiling light, built-in triple wardrobe with mirrored sliding doors, hanging and shelving options, power points, single radiator, front aspect upvc double glazed window overlooking the front garden, parking area with views towards fields and countryside.
Bedroom Two - 3.53m x 3.02m (11'07 x 9'11) - Ceiling light, power points, single radiator, opening to above stairs storage area, front aspect upvc double glazed window overlooking the front garden, parking area with views towards fields and countryside.
Bedroom Three - 3.23m x 2.59m (10'07 x 8'06) - Ceiling light, single radiator, power points, rear aspect upvc double glazed window overlooking the rear garden.
Bedroom Four - 2.54m x 2.62m (8'04 x 8'07) - Ceiling light, power points, single radiator, rear aspect upvc double glazed window overlooking the rear garden.
Family Bathroom - 2.77m x 1.63m (9'01 x 5'04) - Modern white suite with side panel P shaped jacuzzi bath, centre tap fitted, mains fed shower with drencher head, vanity wash hand basin with cupboard beneath, concealed cistern w.c, inset ceiling spots with sensors, extractor fan, fully tiled walls, non slip flooring, low level lighting, chrome heated towel radiator, rear aspect upvc obscure double glazed window.
Outside - The property benefits from a concrete driveway suitable for parking three to four vehicles and features outside lighting. The attached double garage is accessed via two single up-and-over doors. The lawned front garden is partially enclosed by hedging and adorned with flower borders, shrubs, and bushes.
Gated access and a paved pathway lead down both sides of the property to the rear garden, which includes additional outside lighting, an outside tap, and power points.
The rear garden boasts a large patio and seating area, a spacious lawned area with flower borders, shrubs, and bushes, all enclosed by fencing and hedging. At the far end of the garden, there is a raised patio seating area with lighting.
Garage - 4.88m x 5.05m (16'00 x 16'07) - Personal door to rear leading into the garden, eaves storage, power and lighting.
Directions - From the town centre of Ross-on-Wye, follow the B4234, signposted to Walford. Upon reaching the fork in the road at The Price of Wales public house, turn right down Archenfield Road. Follow this road for around half a mile, taking the turning left into Roman Way followed by a turning right into Lincoln Hill. Silver Birches can be found on the right hand side where the property can be found after a short distance on the left.
Services - Mains Water, Drainage Gas and Electricity.
Openreach and Full Fibre in area.
Water Rates - Welsh Water- TBC
Local Authority - Council Tax Band: E
Herefordshire Council, Plough Lane, Hereford, HR4 0LE.
Tenure - Advised as Freehold.
Viewing - Strictly through the Owners Selling Agent, Steve Gooch, who will be delighted to escort interested applicants to view if required. Office Opening Hours 9.00am 7.00pm Monday to Friday, 9.00am 5.30pm Saturday.
Property Survey - Qualified Chartered Surveyors (with over 20 years experience) available to undertake surveys (to include Mortgage Surveys/RICS Housebuyers Reports/Full Structural Surveys).
Money Laundering Regulations - To comply with Money Laundering Regulations, prospective purchasers will be asked to produce identification documentation at the time of making an offer. We ask for your cooperation in order that there is no delay in agreeing the sale, should your offer be acceptable to the seller(s)
Property Ref: 531958_33211086
Similar Properties
Deans Walk, Harrow Hill, Drybrook
3 Bedroom Detached Bungalow | Guide Price £480,000
We are delighted to offer for sale this BRIGHT AND SPACIOUS CHALET-STYLE DETACHED BUNGALOW, LOCATED ON THE HIGHLY SOUGHT...
4 Bedroom House | Guide Price £465,000
We are thrilled to present this IMMACULATELY MAINTAINED THREE/FOUR-BEDROOM DETACHED HOME, situated on a GENEROUS CORNER...
4 Bedroom Detached House | £450,000
Steve Gooch Estate Agents are delighted to offer for sale this STUNNING NEW BUILD DETACHED HOUSE. Featuring a MODERN PAR...
Forest Road, Ruardean Woodside, Ruardean
4 Bedroom Detached House | Guide Price £490,000
We are excited to offer for sale this SUBSTANTIAL FIVE-BEDROOM DETACHED FAMILY HOME, providing OVER 2,300 SQ. FT. OF FLE...
Woodland View, Joys Green, Lydbrook
4 Bedroom Detached House | Guide Price £499,950
Welcome To Poppy Lodge, A Beautifully Presented And Generously Sized Four-Bedroom Family Home, Set Within A Large Corner...
4 Bedroom Detached House | Guide Price £500,000
Steve Gooch Estate Agents are thrilled to present this charming FOUR DOUBLE BEDROOM DETACHED FAMILY HOME, boasting ample...
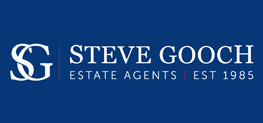
Steve Gooch Estate Agents (Mitcheldean)
Mitcheldean, Gloucestershire, GL17 0BP
How much is your home worth?
Use our short form to request a valuation of your property.
Request a Valuation
