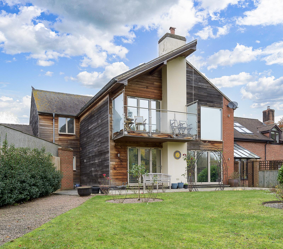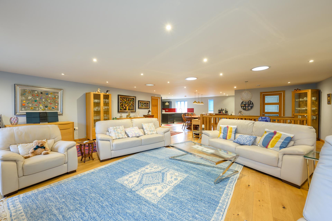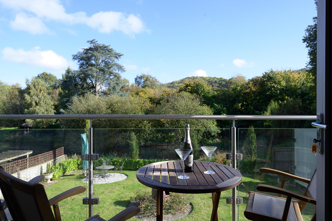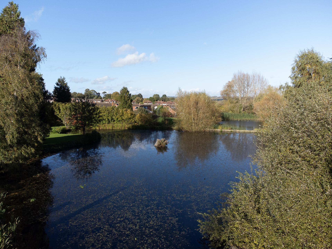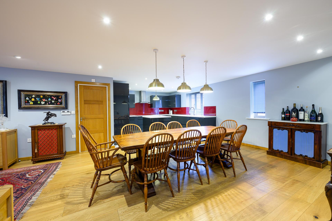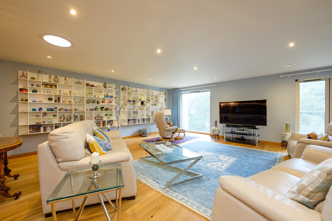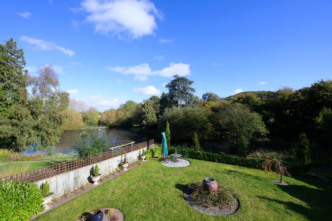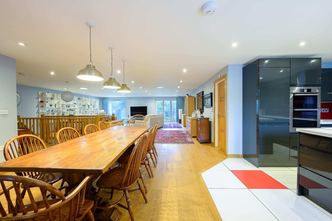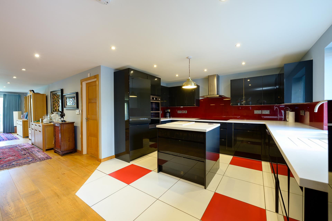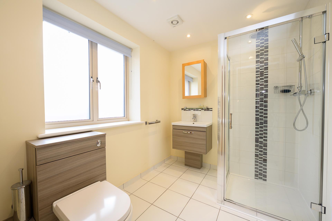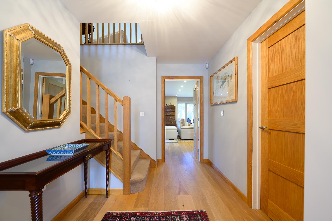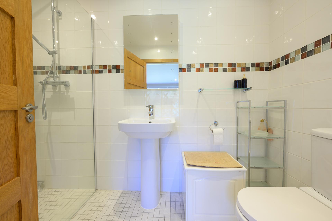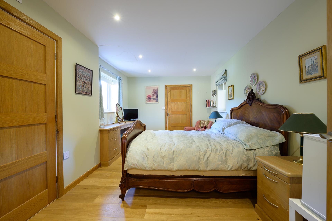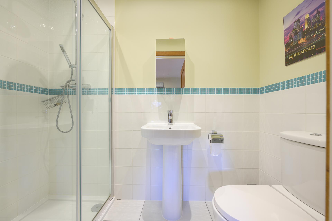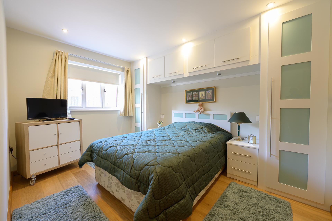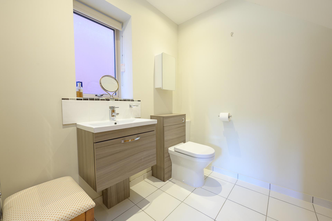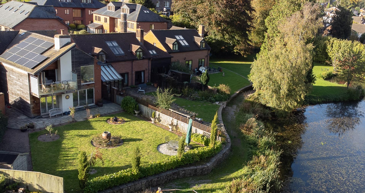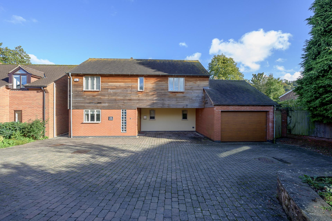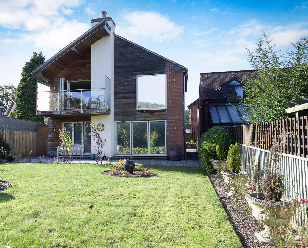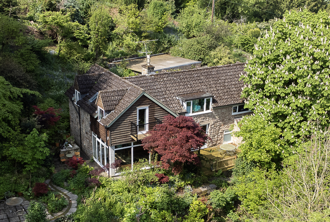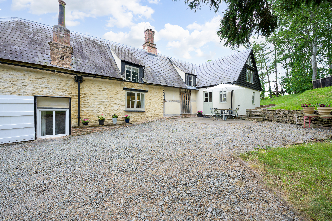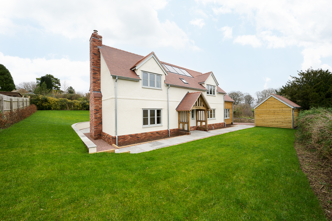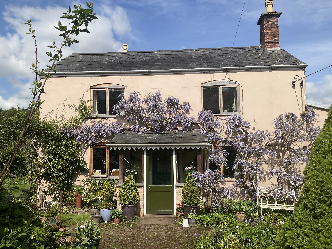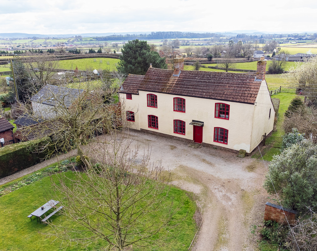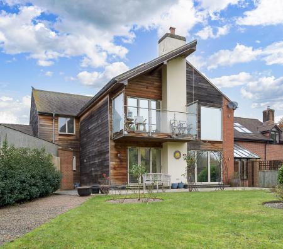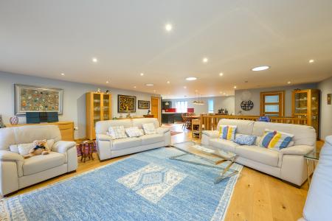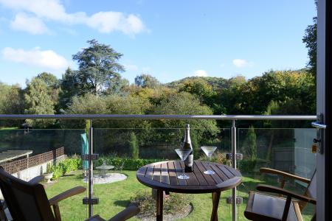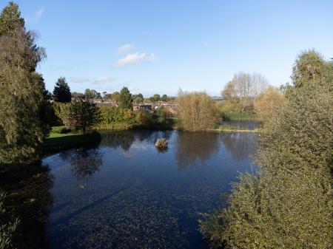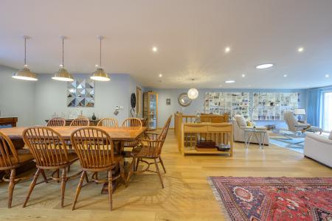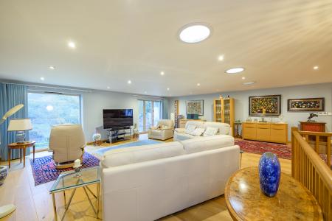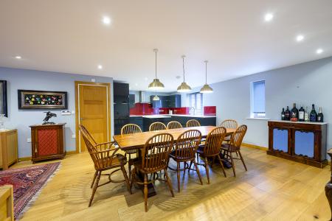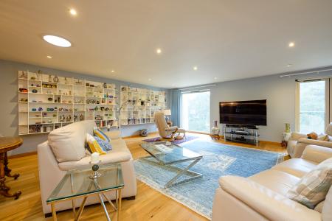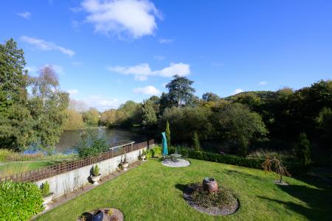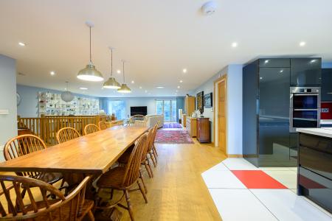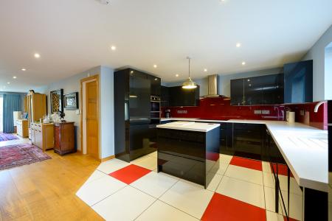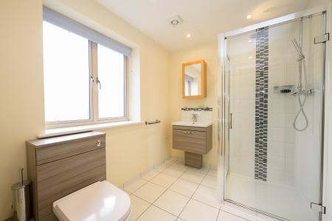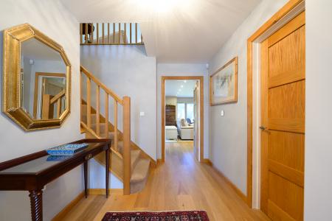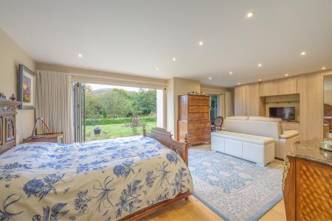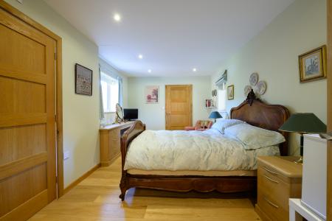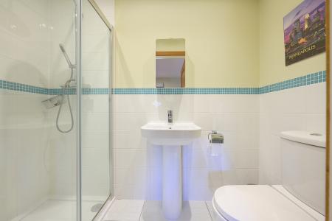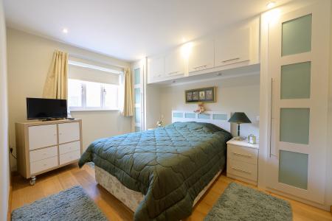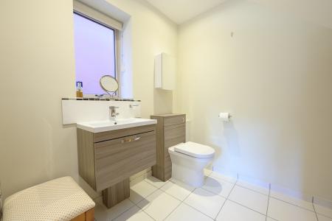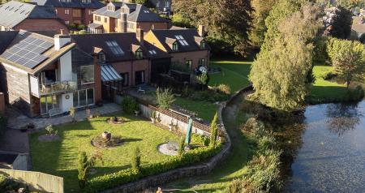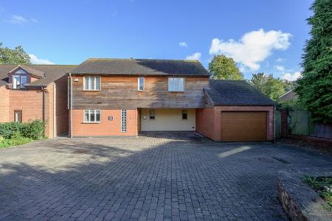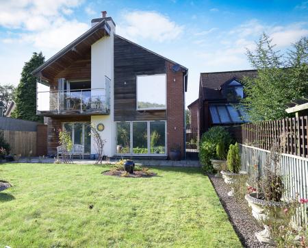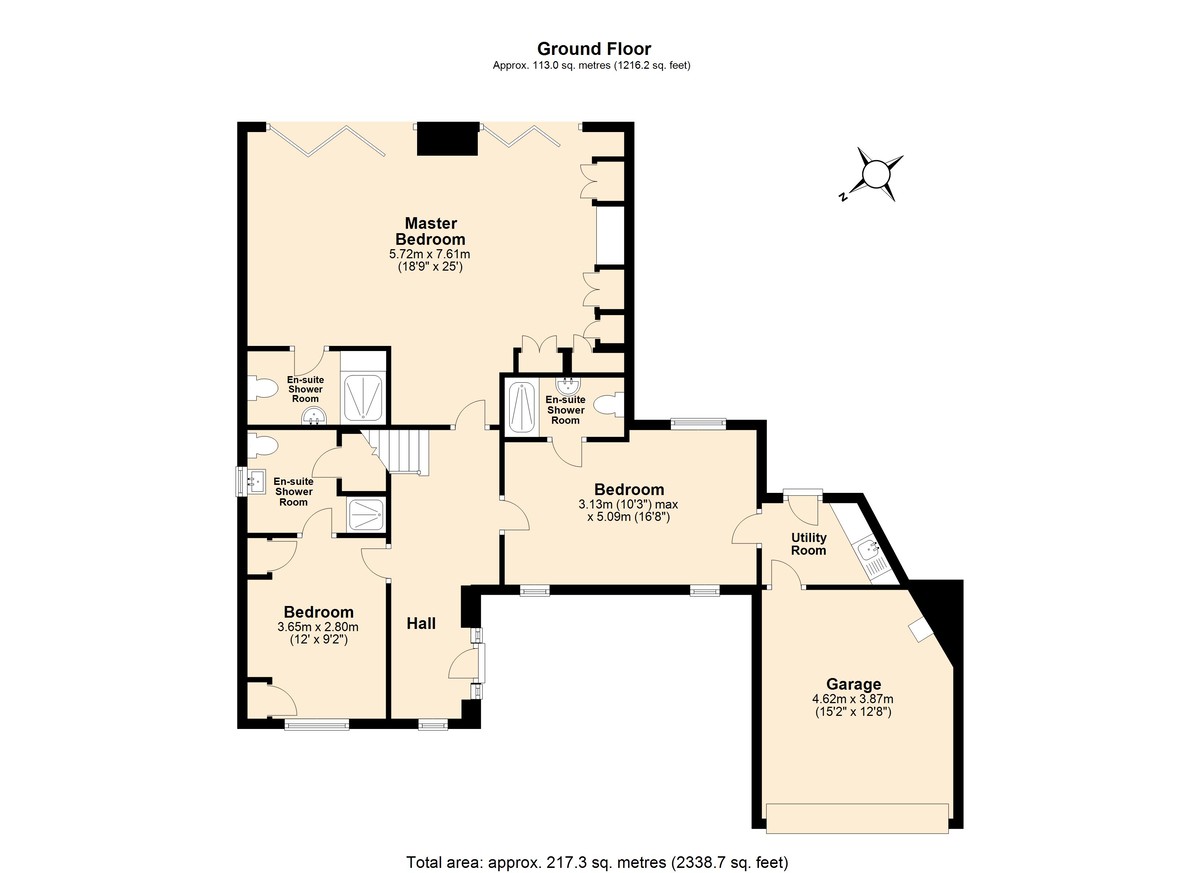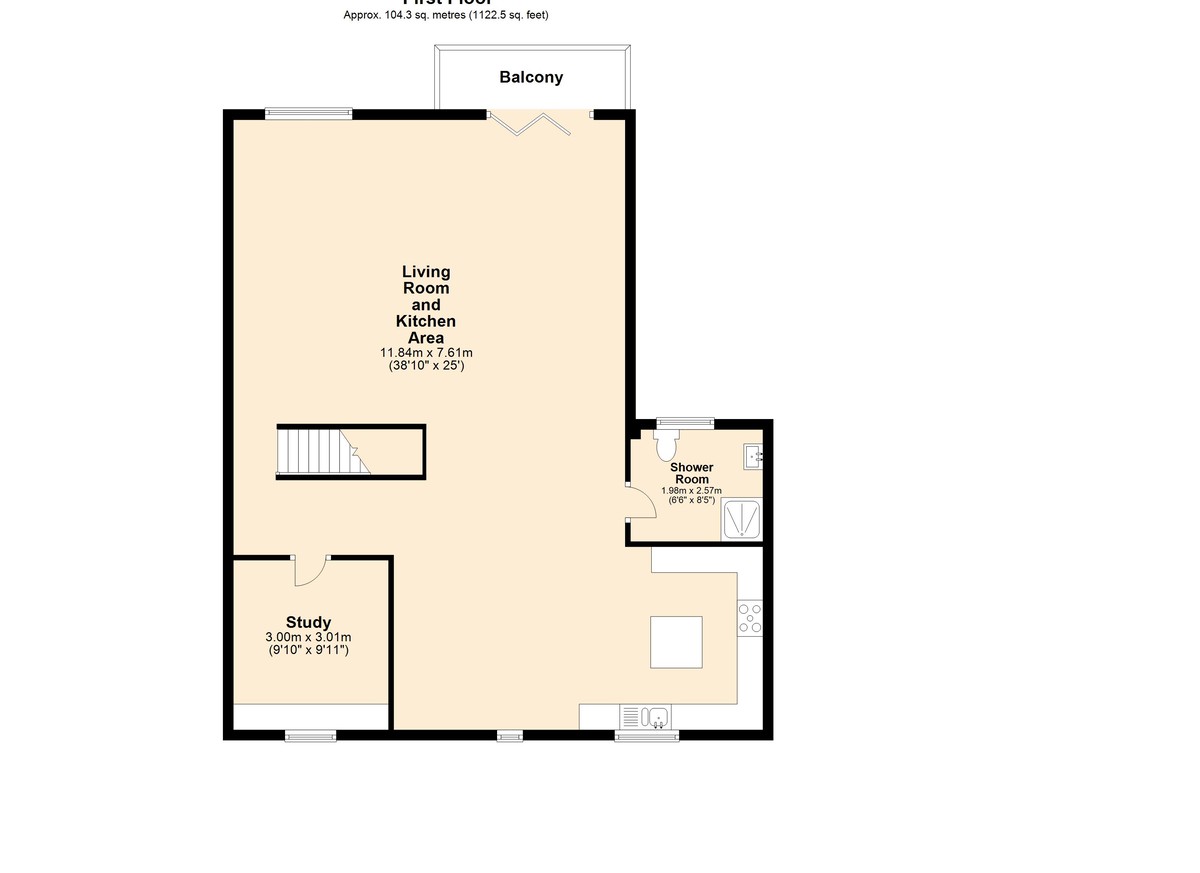- Spectacular lakeside setting
- Three bedroom suites
- Open-plan living arrangement
- No onward chain
- Private study
- Less than one kilometre to town centre
- Landscaped private rear garden
- Communal grounds around lake
- Within gated community
- Energy efficient
3 Bedroom Detached House for sale in Ross-on-Wye
A unique opportunity to own an individually designed, energy-efficient, modern property situated within walking distance of Ross-On-Wye town centre. Configured 'upside-down' to take advantage of the expansive views of its lake, this 3-bedroom house is located in a tranquil rural gated development with private countryside views
The Lake House
This wonderfully unique eco home presents a brilliant blend between a tranquil residence in the countryside and the convenience of proximity to the town centre. As the name suggests, the energy-efficient property boasts a sublime vista across a private natural lake, which is framed by a striking variety of mature trees and Chase Wood, an Iron Age hillfort.
Location
The picturesque market town of Ross-on-Wye is famed for being the birthplace of British tourism due to its spectacular scenery; the town is perched on red sandstone cliffs which overlook the River Wye.
The town centre, which is roughly half a mile from The Lake House features an assortment of shops, independently owned boutiques, a range of restaurants, welcoming pubs, various leisure facilities, plus a network of countryside and riverside walks. The Town and Country Trail is a short distance from The Lake House and this leads into Chase Wood along the Wye Valley Walk, around an Iron Age Hill Fort, before returning through pretty woodland and muntjac deer are often spotted along the route. It is also worth noting that the nearby nature reserve at Merrivale Wood provides a valuable habitat for all manner of woodland birds such as woodpeckers, goldcrests and sparrowhawks - many of which are often spotted flitting around the private lake.
Ross is within easy reach of major road networks - the A40 is nearby, and the eastbound road provides a direct route to Gloucester, Cheltenham and the Cotswolds. Meanwhile, motorists heading in the opposite direction can journey towards the M4 at Newport, giving access to Cardiff and London.
In addition, the M50 motorway begins in Ross-on-Wye, and this gives good access to the M5 - leading to Birmingham to the north and Bristol to the south. Birmingham City Airport, Bristol Airport and Cardiff Airport are each approximately one hour away by car.
The home at a glance
The Lake House is an individually designed home and, to make the most of the spellbinding surroundings, the home has been configured 'upside down' - the open-plan living arrangement is on the top floor to showcase an elevated view, while the bedrooms - all of which have en-suite facilities - sit on the ground floor.
The main entrance leads into a spacious reception hall, which immediately sets a handsome scene. A series of glass blocks let natural light cascade into the space while helping to retain a sense of privacy.
The master suite is a grand expanse which superbly showcases the manicured rear garden and private lake through two sets of bi-fold doors, both of which are fitted with framed magnetic roller fly screens and electronic curtains which can be operated manually or programmed to one's preferred time or light setting. The room itself is large enough to offer a sleeping space, a snug and a dressing area. There is ample built-in storage, including four double wardrobes, a chest of drawers, and a separate cupboard which houses the hot water tank. The fully tiled en-suite shower room includes a large walk-in shower with both drench and handheld showerheads, plus a basin, WC, illuminated mirror and heated towel rail.
Of the other two bedrooms, one includes a fitted overbed storage wardrobe and an en-suite shower room which also contains a cupboard which houses a professionally installed key-operated floor safe. The other is dual aspect and carries two fitted wardrobes, a fitted dressing table and an en-suite shower room. There is a lockable door at the far end of this bedroom and this leads into a utility room which gives additional storage, a sink and plumbing for a washer/dryer. From here, there are two doors, one leads out to the garden whereas the other opens into the integral garage, which includes an electric up-and-over door.
A staircase in the reception hall leads up to the first floor - to a commodious open-plan living arrangement. A picture window and glass door - which leads to a balcony - exhibit the glorious panorama and, like the master bedroom, is also fitted with framed magnetic roller fly screens and electronic curtains. There are three light tubes in the lounge with custom domes in the roof which are designed to capture as much natural light as possible and, within this space, there are two sets of wall-mounted display cabinets, which present an excellent opportunity to establish a private library or an area for family pictures and pretty trinkets.
The modern kitchen is well-equipped with a multitude of high-gloss navy units with soft-close doors, hygienic Corian worktops, two pull-out pantries, a 1 + 1/2 sink with mixer tap and a variety of integrated appliances including a dishwasher, fridge-freezer, a Bosch double oven and 5-zone ceramic hob with extractor fan. A central island adds to the wealth of food preparation space and also offers a relaxed dining zone, and there is ample room within the open-plan area to also provide a generously sized formal dining space.
This level of the home also includes a private study which is fitted with shelving across two walls and a fitted desk underneath the window. There is also a spacious shower room - complete with a walk-in dual-headed shower, WC, basin, and heated towel rail.
The great outdoors
A variety of birdsong fills the air outside The Lake House. A patio wraps around the property, and an archway leads to a level lawn which is punctuated by five circular gravel flower beds. Of these, the largest - positioned closest to the lake - gives an ideal alfresco dining spot.
The low-maintenance private garden extends outwards to the communal grounds - and a path around the lake presents a particularly lovely morning walk.
Around The Lake House, there is ample storage for gardening furniture and tools and out the front there is a large driveway, which includes a covered area by the front door.
Eco Home
The property is highly energy efficient. Throughout The Lake House, there are zero-maintenance aluminium windows and door frames plus thermal-insulating glass. An array of 14 solar PV panels are positioned on the roof which provides a feed-in tariff, ensuring that the electricity generated is exported back to the grid.
General
Services
Mains water, electricity and drainage. Mains gas central heating & underfloor heating throughout. An array of 14 solar panels on the roof. Telephone line & broadband connectivity.
Local Authority
Herefordshire Council. Tax band F.
Tenure
Freehold
Directions
From Ross-on-Wye's town centre, take Copse Cross Street and head away from the high street. Continue to follow this road as it becomes Walford Road and keep to this route for around one-third of a mile, then turn left onto The Avenue. At the end of the road, turn right onto Eastfield Road. After approximately 180 metres, take the left-hand turning onto Merrivale Road, then after 120 metres, turn left onto Merrivale Lane. The gates to the development will be found on the right-hand side.
What3Words: worldwide.scouts.buffoon
Distances
Ross-on-Wye town centre 0.5 miles * Monmouth 13 miles * Hereford 16 miles * Gloucester 18 miles * Cheltenham 25 miles *
Agent's note: There is an annual levy for the upkeep of the development. To maintain the shared grounds and lakes, driveway and gates that secure the community. This is presently circa £1500 per annum. The furniture items are available via separate negotiation.
Property Ref: 58353_101453002591
Similar Properties
Bulls Hill, Ross-on-Wye With 1.5 Acres
4 Bedroom Detached House | £750,000
Deceptively spacious and versatile property in an outstanding magical setting with no onward chain!Magnificent stone-bui...
Hole-in-the-Wall, Wye Valley AONB
4 Bedroom Detached House | Guide Price £750,000
The Grade II Listed property boasts a long and fascinating history. The house has been lovingly restored and refurbished...
4 Bedroom Detached House | Guide Price £745,000
This high-specification eco home is nestled within a sleepy south Herefordshire village and exhibits wondrous views over...
4 Bedroom Detached House | Guide Price £775,000
As the name appropriately suggests Eden Cottage is a beautiful established country home that is deceptively spacious and...
Northwood Green, Westbury-on-Severn
5 Bedroom Detached House | Guide Price £800,000
Period former farmhouse with large gardens, land and annexe. This Grade II home has character features in abundance, but...
5 Bedroom Detached House | Guide Price £800,000
Location is often stated as being the most essential element and the position of this property is fantastic, although no...
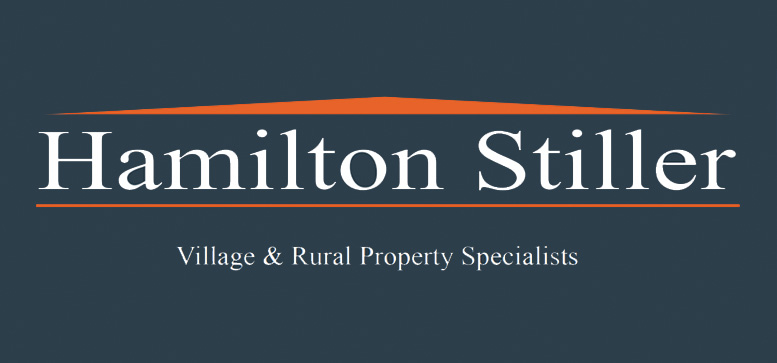
Hamilton Stiller (Ross on Wye)
Ross on Wye, Herefordshire, HR9 7DY
How much is your home worth?
Use our short form to request a valuation of your property.
Request a Valuation
