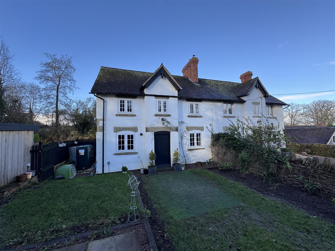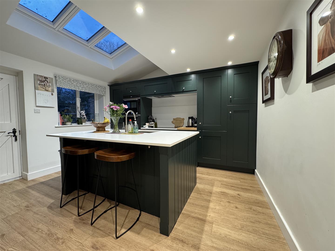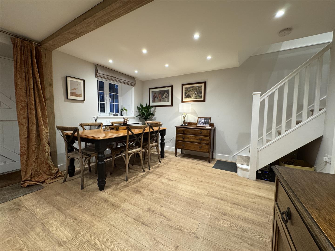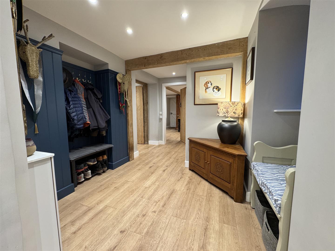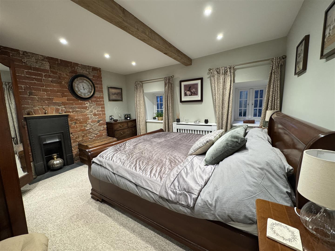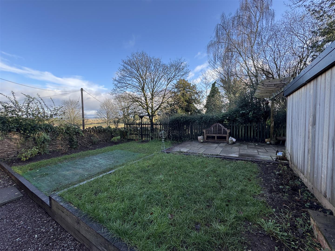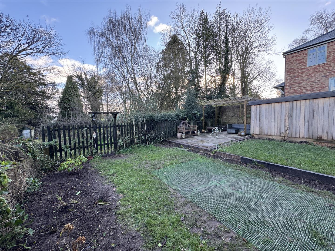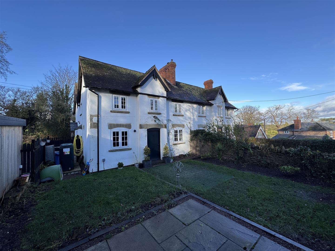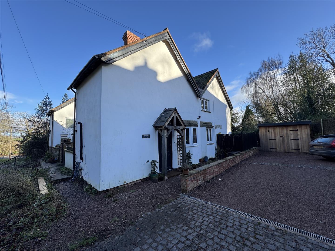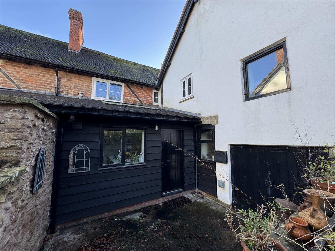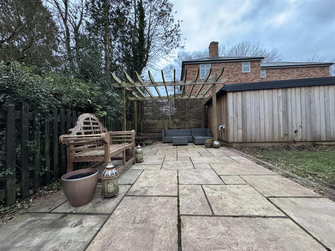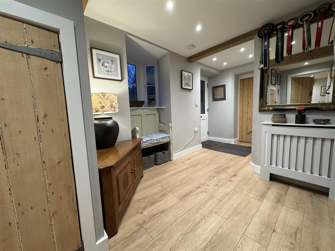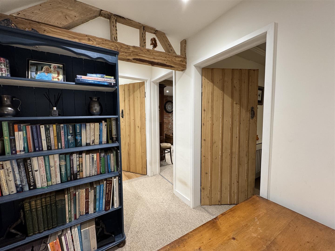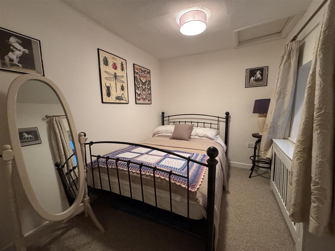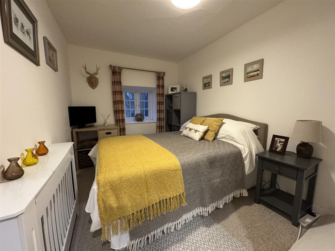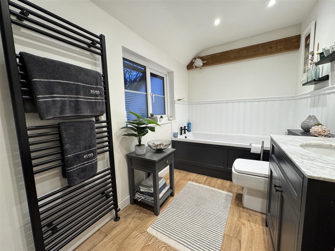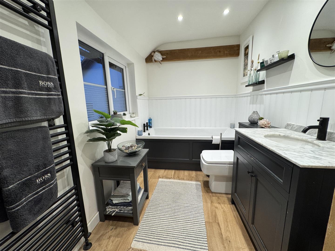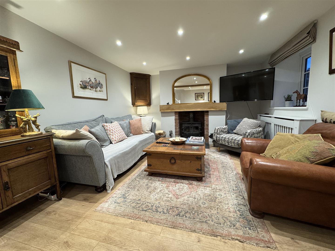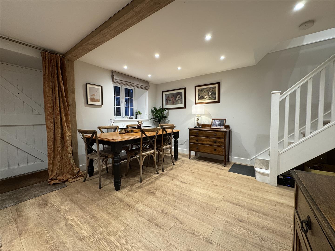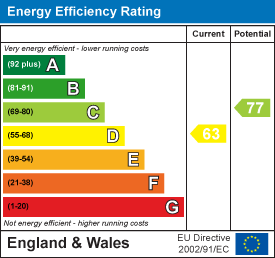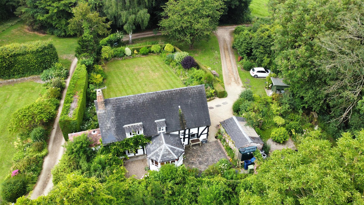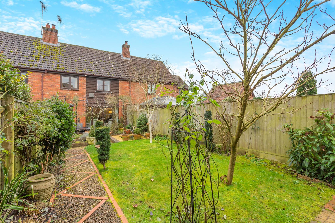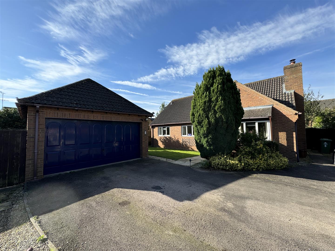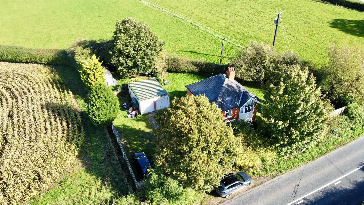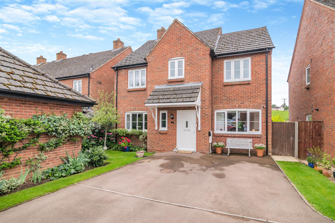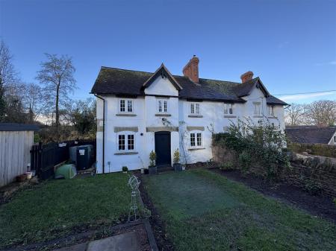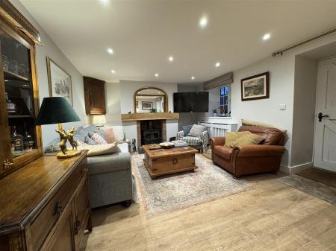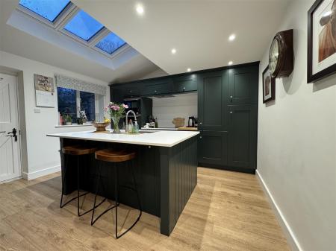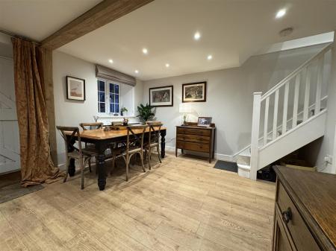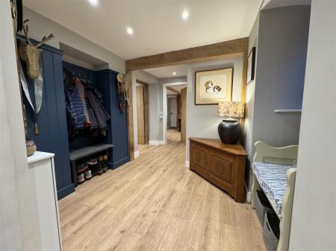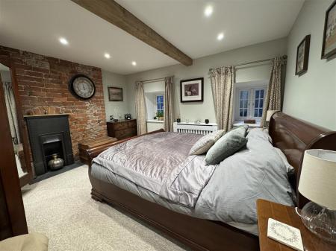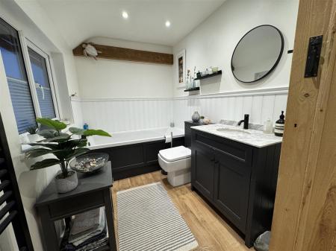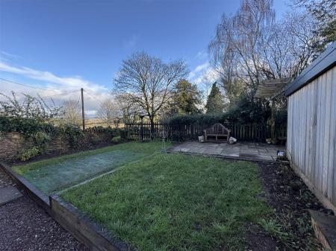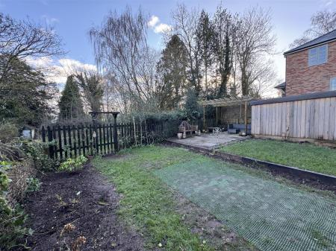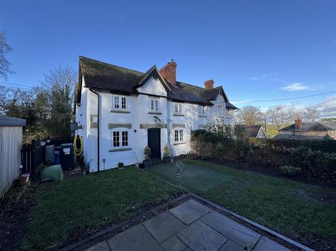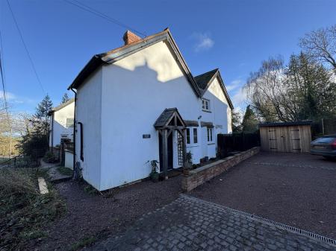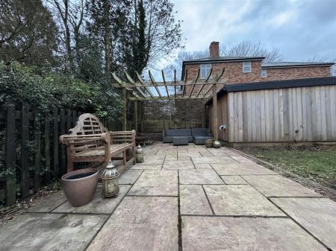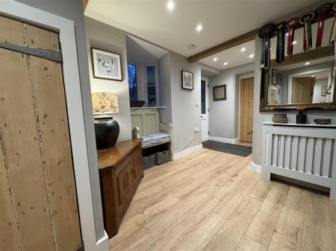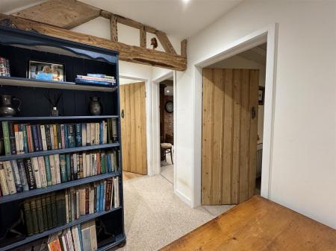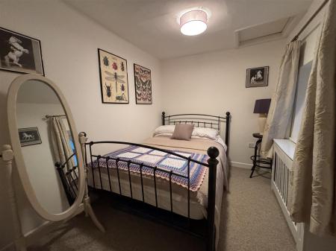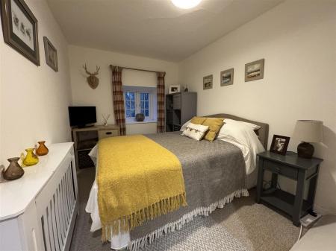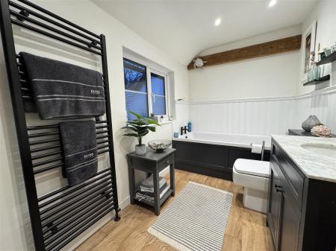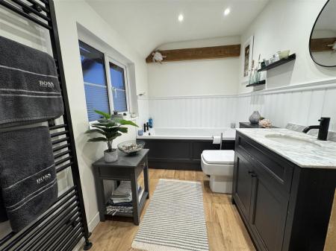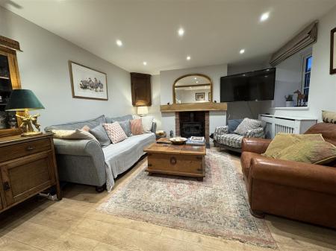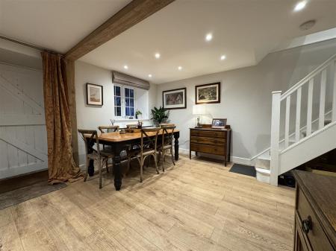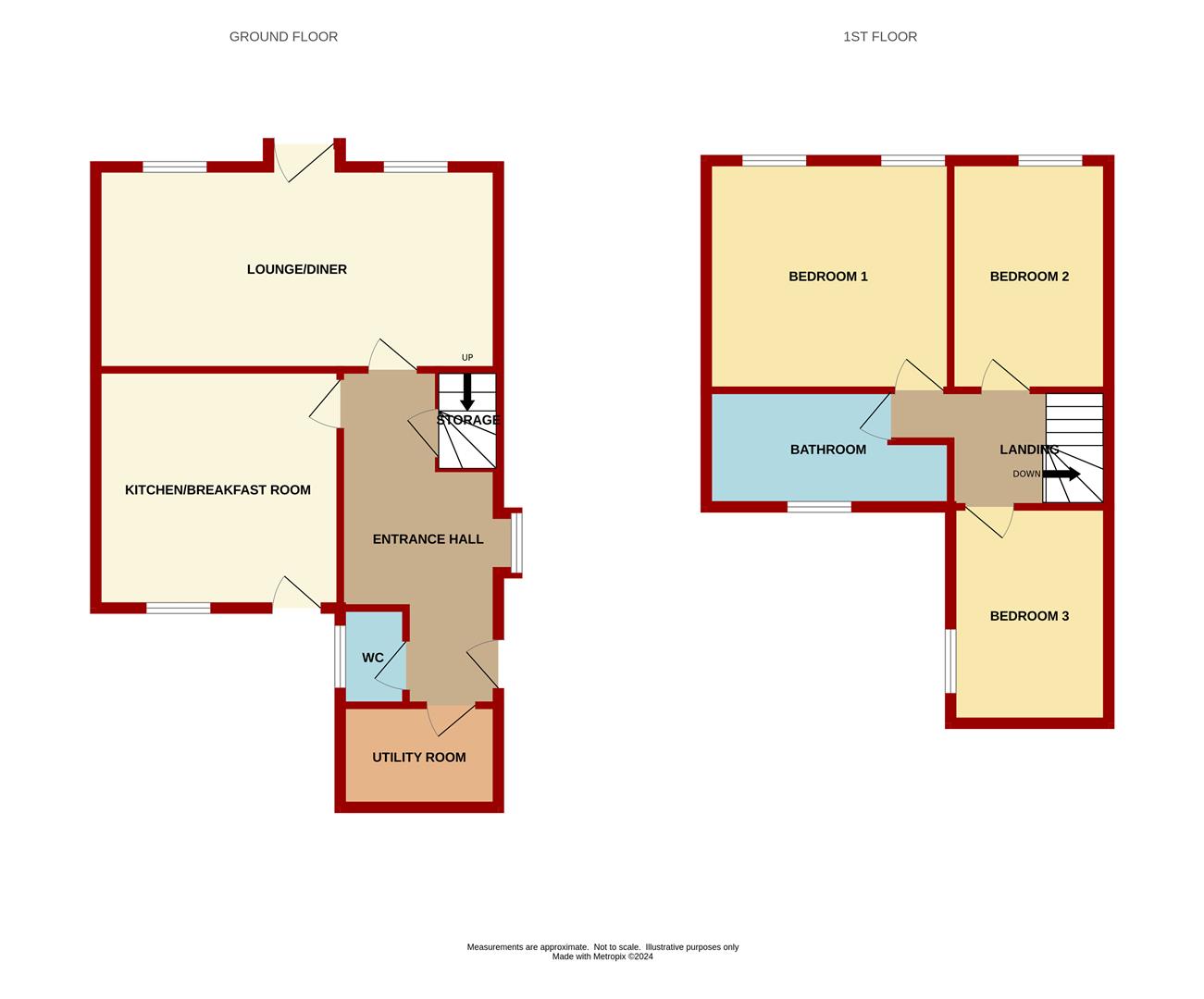- Three Bedroom Semi-Detached Cottage
- Formerly Part of the Duchy of Cornwall Estate
- Stunning Character Features with a Modern Contemporary Finish
- Enclosed Gardens
- Garage / Workshop, Off Road Parking
- EPC Rating - D, Council Tax - C, Freehold
3 Bedroom Cottage for sale in Ross-On-Wye
A RECENTLY RENOVATED THREE BEDROOM SEMI-DETACHED COTTAGE formerly PART OF THE DUCHY OF CORNWALL ESTATE, offering STUNNING CHARACTER FEATURES with an EXQUISITE CONTEMPORARY FINISH, ENCLOSED GARDENS, GARAGE / WORKSHOP, OFF ROAD PARKING situated in a LOVELY SEMI-RURAL LOCATION.
Enter the property via side aspect door into:
Entrance Hall - Radiator, wooden flooring, wood panelled walls, shoe and coat storage area, inset spotlighing, exposed beamwork, door to under stairs storage cupboard, side aspect bay window.
Cloakroom - Low-level WC, wash hand basin with mixer tap, spotlighting, side aspect frosted window.
Utility Room - 2.24m x 1.57m (7'4 x 5'2) - Base and wall mounted units with wooden worktops and splashbacks, floor mounted Worcester oil-fired boiler supplying the hot water and central heating, thermostat controls, plumbing for washing machine, consumer unit, vaulted ceiling with side aspect window.
Kitchen / Breakfast Room - 3.81m x 3.73m (12'6 x 12'3) - Large worktop area, stainless steel sink unit with mixer tap and breakfast bar, five ring hob with extractor fan over, double radiator, built-in double oven, integrated dishwasher, wooden flooring, built-in wine rack, inset spotlighting, vaulted ceiling with Velux roof lights, front door and front aspect window to courtyard.
Lounge / Diner - 6.55m x 3.58m (21'6 x 11'9) - Feature exposed brick and stone fireplace with slate hearth housing a cast iron log burner, wooden mantle over, wooden flooring, two radiators, stairs leading off, inset spotlighting, TV point, two rear aspect windows.
FROM THE LOUNGE / DINER, A TURNING STAIRCASE LEADS TO THE FIRST FLOOR.
Landing - Inset spotlighting, exposed beamwork, side aspect window.
Bedroom 1 - 4.04m x 3.58m (13'3 x 11'9) - Beautiful exposed brick fireplace housing a cast iron fireplace with a slate hearth (not in use), radiator, exposed beams, inset spotlighting, two rear aspect windows.
Bedroom 2 - 3.53m x 2.44m (11'7 x 8'0) - Radiator, access to roof space, rear window.
Bedroom 3 - 3.43m x 2.34m (11'3 x 7'8) - Access to roof space, radiator, side aspect window.
Bathroom - 3.91m x 1.83m (12'10 x 6'0) - White suite comprising modern panelled bath with mixer tap, vanity wash hand basin with granite worktop and cupboards below, built-in WC, double shower cubicle with inset overhead shower system, wooden flooring, heated towel rail, exposed beamwork inset spotlighting, extractor fan, wood panelled walls, front aspect part frosted window.
Outside - To the front of the property, steps and a pathway, with gated access, lead to a front courtyard area with outside lighting, power points and storage. A gravelled driveway, with parking area suitable for three to four vehicles, leads to:
Detached Wooden Built Garage / Workshop - 4.01m x 2.79m (13'2 x 9'2) - Cedar construction with a rubber roof, accessed via double opening doors, concrete floor, power and lighting.
From the driveway, there is a pedestrian gated access into the rear gardens with oil tank to the side of the property, outside power point. The rear gardens are mainly to laid to lawn with planted borders and a large flagstone patio area with pergola and raised planters, all enclosed by stone walling, fencing and hedging and measure approximately 40' x 30'.
Services - Mains water and electricity, shared septic tank (50 / 50), oil-fired heating.
Mobile Phone Coverage / Broadband Availability - It is down to each individual purchaser to make their own enquiries. However, we have provided a useful link via Rightmove and Zoopla to assist you with the latest information. In Rightmove, this information can be found under the brochures section, see "Property and Area Information" link. In Zoopla, this information can be found via the Additional Links section, see "Property and Area Information" link.
Water Rates - Welsh Water - to be confirmed.
Local Authority - Council Tax Band: C
Herefordshire Council, Plough Lane, Hereford, HR4 0LE.
Tenure - Freehold.
Viewing - Strictly through the Owners Selling Agent, Steve Gooch, who will be delighted to escort interested applicants to view if required. Office Opening Hours 8.30am - 7.00pm Monday to Friday, 9.00am - 5.30pm Saturday.
Directions - From the Wilton roundabout, take the A49 towards Hereford. Upon entering the village of Peterstow, turn left off the A49 after the war memorial, keep left and the property will be found on the left hand side.
What3Words: ///compelled.confusion.parade
Property Surveys - Qualified Chartered Surveyors (with over 20 years experience) available to undertake surveys (to include Mortgage Surveys/RICS Housebuyers Reports/Full Structural Surveys).
Property Ref: 531960_33575716
Similar Properties
3 Bedroom Cottage | Guide Price £445,000
BELIEVED TO BE THE OLDEST HOUSE IN MINSTERWORTH, dating back to c1570, MERMAID COTTAGE is QUINTESSENTIAL GRADE II LISTED...
4 Bedroom Barn Conversion | Guide Price £435,000
A RARELY AVAILABLE FOUR BEDROOM BARN CONVERSION situated in the POPULAR TIBBERTON COURT FARM DEVELOPMENT in a MATURE SET...
4 Bedroom Detached House | Guide Price £435,000
A FOUR DOUBLE BEDROOM DETACHED MODERN COTTAGE STYLE PROPERTY situated in an ELEVATED POSITION with LOVELY VIEWS TO THE F...
3 Bedroom Detached Bungalow | Guide Price £448,000
A THREE BEDROOM DETACHED BUNGALOW having MASTER EN-SUITE, LARGE CORNER PLOT, DOUBLE GARAGE, AMPLE OFF ROAD PARKING situa...
3 Bedroom Detached House | Guide Price £449,000
AN ATTRACTIVE EXTENDED THREE BEDROOM DETACHED PROPERTY IN NEED OF SOME UPDATING. PLANNING HAS BEEN PASSED FOR A TWO STO...
Coughton Brook Close, Pontshill, Ross-on-Wye
4 Bedroom Detached House | Guide Price £450,000
A VERY WELL PRESENTED FOUR BEDROOM DETACHED FAMILY HOME with a NEWLY FITTED MAGNETS KITCHEN, NEW BATHROOM and EN-SUITE,...
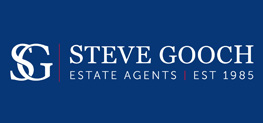
Steve Gooch Estate Agents (Newent)
Newent, Gloucestershire, GL18 1AN
How much is your home worth?
Use our short form to request a valuation of your property.
Request a Valuation
