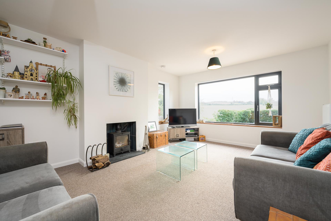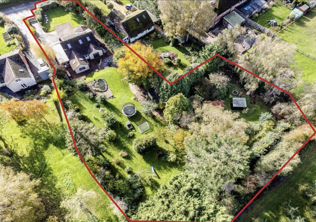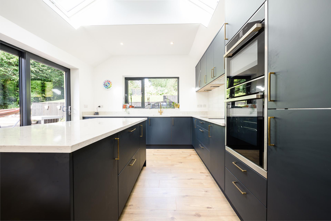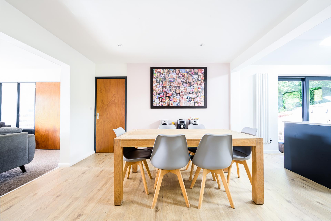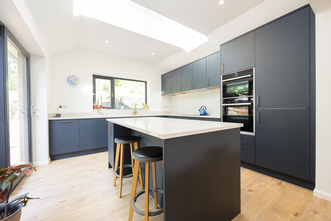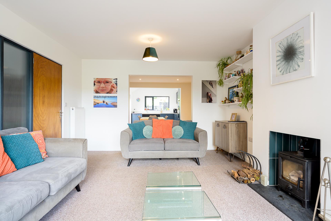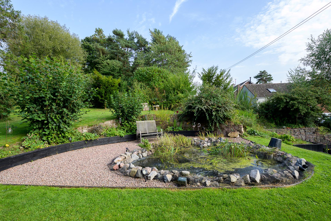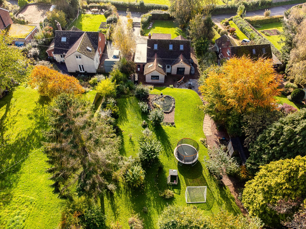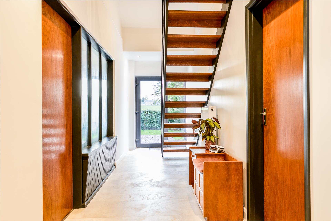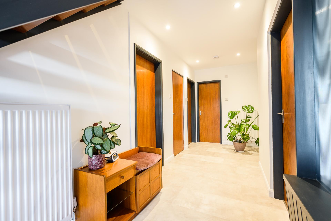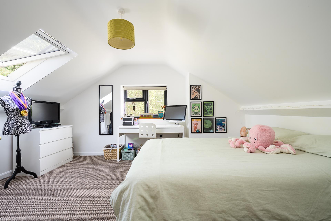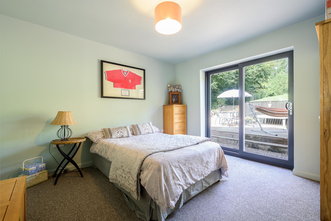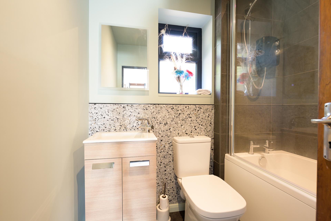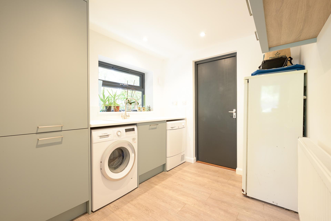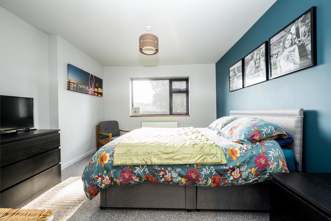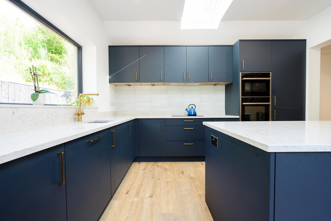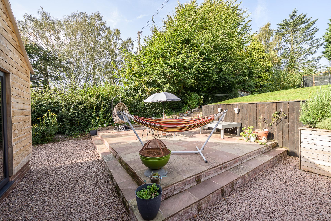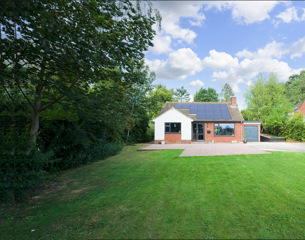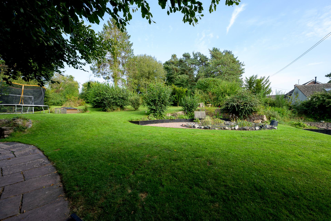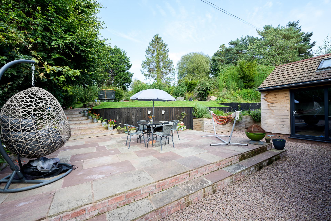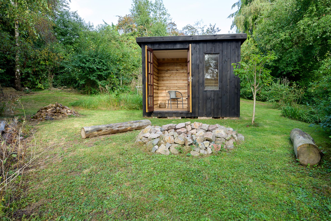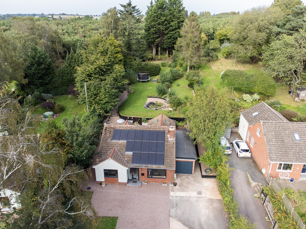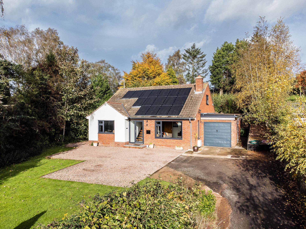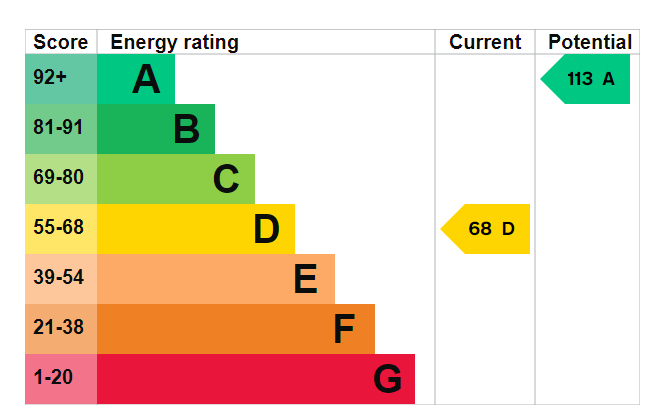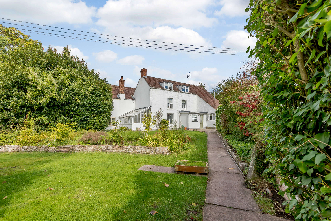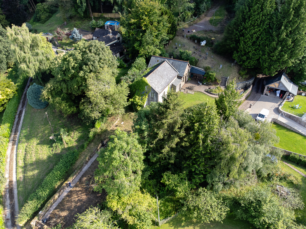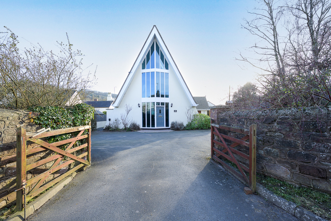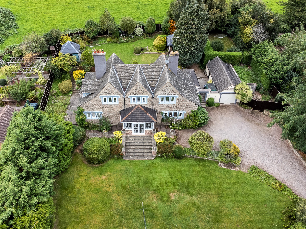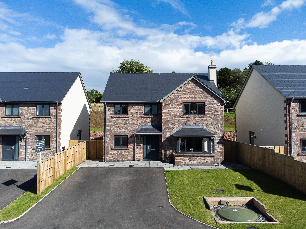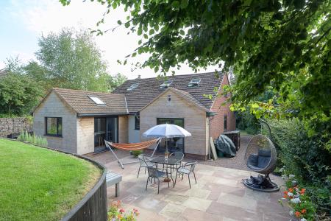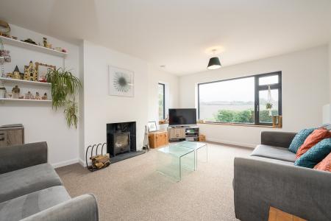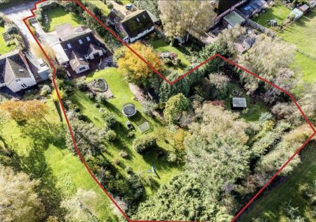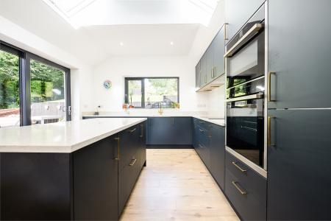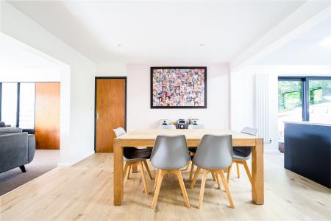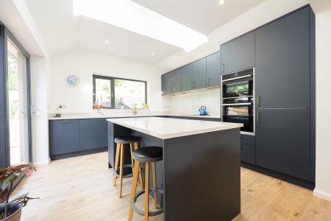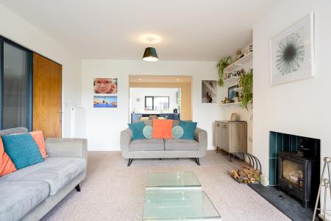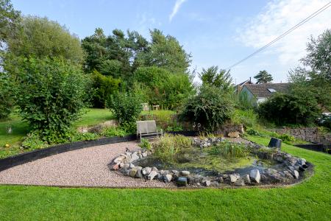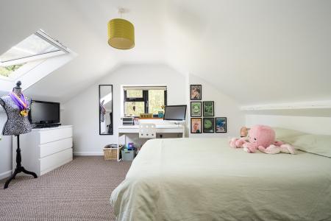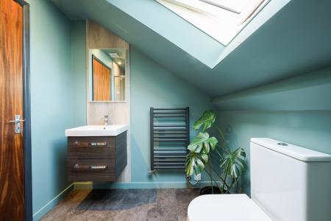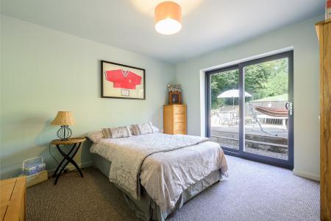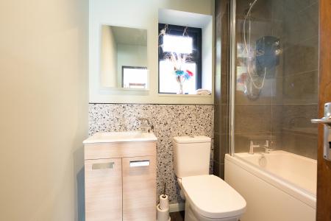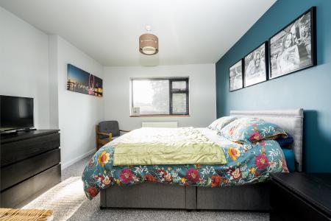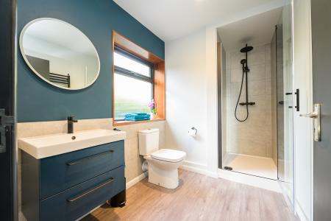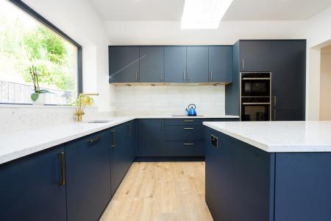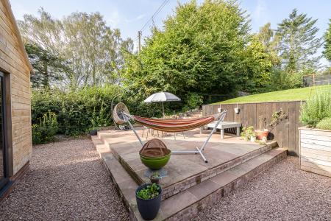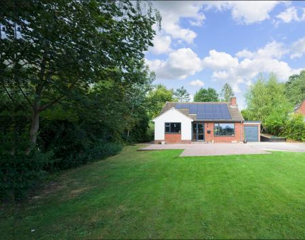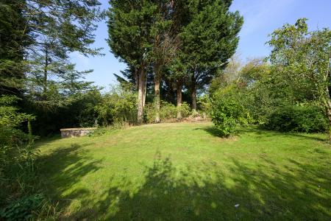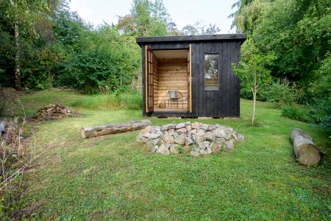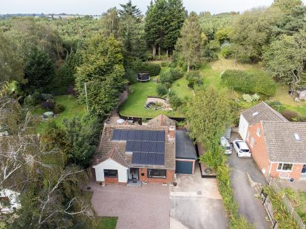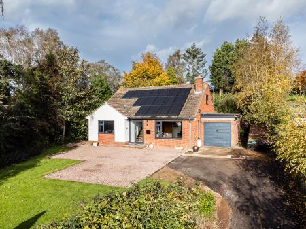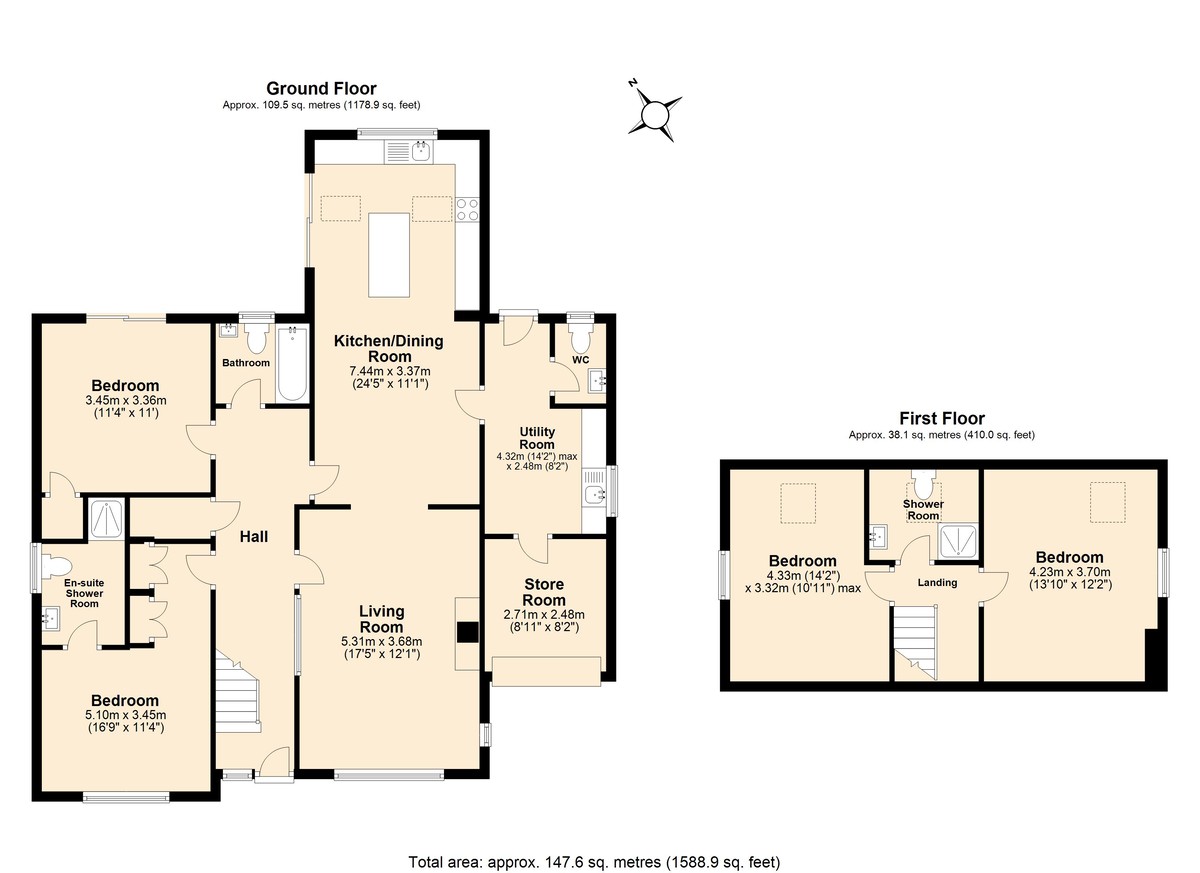- Detached Dormer Bungalow
- Impeccably Finished Throughout
- Versatile Living Arrangements
- En-Suite Principal Bedroom
- Kitchen / Dining Room
- Lounge With Wood Burner
- Extensive Gardens
- Ample Parking
- Garage Storage
- Viewing Essential
4 Bedroom Detached Bungalow for sale in Ross-on-Wye
Overview:
Recently remodelled with a loft conversion along with an additional single storey extension, Braed'or is now a contemporary four-bedroom, detached family home set over two floors within a 0.64-acre plot. There are numerous large picture windows capturing the fantastic views of the countryside, found throughout the property, and accentuated even further by its elevated position. In addition, there is ample parking for several cars with gated driveway and well-designed landscaped gardens, offering discovery of the garden's initially hidden secret areas. This individual home is deceptively spacious with a contemporary feeling inside yet retaining character outside.
Seller's Insight:
We purchased a dated Bread'or just as we went into lockdown, so the first twelve weeks were spent in the garden, discovering lots of hidden treasures, which had been neglected for years. Once our plans/drawings had been accepted to include a loft conversion and kitchen extension we then turned our attention back to creating our family home. It's been a massive project and we took photos along the way. We're proud of creating a beautiful family home that can be passed on to the next owners for their continued enjoyment.
Property In Brief:
On entering the property via a gated driveway, you are instantly aware of the open countryside views and raised elevation along with an instant picture of the contemporary remodelling that has been undertaken, with a generous frontage, 'view framing' landscape picture window, whilst the front roof boasts 16 solar panels to aid energy efficiency.
Entering the property via a glass door (with portrait full-length window alongside) drawing you into the hallway, here you are greeted by nice quality Sapele stairs & flooring, along with access to many of the downstairs rooms.
The ground floor hosts the principal bedroom suite, a further double bedroom, and a versatile and spacious open-plan L-shaped kitchen/dining and sitting room, being cleverly designed into generous, well-lit, and family friendly areas.
The master bedroom features built-in floor to ceiling storage, along the initial part of this spacious suite, with a door opening to the large en-suite 3-piece shower room, featuring vanity unit, WC and mixer shower in a well sized cubicle.
Bedroom four, is a good-sized double room with built in storage, and patio doors providing direct access outside to the terrace and garden. This room could easily become a reception area, but with a separate bathroom suite next door (including a panel bath with mixer shower overhead, WC and floating basin) it equally works as a guest suite.
There is also the utility with space and plumbing for washing machine and tumble dryer. Integrated storage, with additional tap/basin unit. From the utility internal access can be gained directly into the adjoining garage/workshop area.
The live-in Mereway kitchen is a new single storey extension to the rear of the property with dual aspect windows, along with a part vaulted ceiling with rooflights and incorporating sliding patio doors to the garden. There are extensive wall and base units along with underlighting, Silestone Quartz worktops, push opening Siemens integrated dishwasher, integrated NEFF appliances, including oven, microwave, induction hob and fridge. Sink and tap by Franke. Large additional kitchen island and breakfast bar with integrated storage plus further power points.
The open plan dining area can be accessed from the entrance hall, the kitchen or via the sitting room, and can comfortably accommodate a generous table and chairs.
A living room continues from the open-plan kitchen family space, with carpeted flooring and inset wood burner. Fantastic dual aspect windows including a spectacular landscape window perfectly frame the countryside views to be enjoyed from the comfort of your sofa. Additional door returning to entrance hall.
Ascending the stairs, the landing takes you to both bedrooms and straight ahead to the shower room which comprises of a contemporary floating vanity/basin unit, mixer shower, WC, and heated towel rail. All first-floor rooms feature large Fakro windows, vaulted ceilings and offer views to the surrounding countryside.
The second and third bedrooms on the first floor both feature, dual aspect views over countryside, and will easily accommodate a double bed. This cleverly designed loft conversion characterises maximum use of space and height whilst allowing an influx of natural light, to create two spacious large double rooms.
The Outside:
Well landscaped multi levelled gardens providing fantastic views. Viewing is essential to appreciate the extent of both the property and the extensive gardens. Electricity supplies several lights which illuminate the garden as required, (also enables the possibility to easily provide a power source to the garden shed).
Landscaping has been designed to preserve existing original features such as the stone curved walls and pond, highlighting the private, quiet, and tranquil surroundings whilst optimising the fantastic views. Numerous established apple, pear and plum trees can be found within the grounds, providing for ample fruit supplies. Strolling through the gardens it's easy to be absorbed by the many areas of bluebells, shrubbery borders and flower beds whilst discovering the garden's more hidden areas. Access from the back of the garden provides direct access onto the footpath and the field behind the property. Continuing through the grounds you come across a small, wooded area providing a plentiful supply of wood (perfect for the log burner!). Prior to this wooded area discover a secluded pallet built 'hut style' room with doors opening to the stone-built fire-pit, perfect for toasting marshmallows and relaxing into the evening whilst stargazing.
This multilevel garden features substantial patio areas at the base with gabion baskets and rockeries providing areas of relaxion, whilst steps lead you upwards to the beginning of the lawned area levels. In all there are areas to suit the whole family, with ample space for children or dogs alike.
Location:
Pontshill is surrounded by rolling hills, countryside and woodland, a quiet village on the outskirts of Ross-on-Wye. With great access to many walks and just a short walk from Chase Woods and the Forest of Dean. Ross-on-Wye an attractive, picturesque market town offers splendid riverside walks, an array of good shopping, dining, and leisure facilities. The M50 motorway is just over 4 miles away and provides excellent commuter links to the M5, giving good access to Birmingham and the North and Bristol and the South. The A40 within 3 miles leads to the M4 at Newport, giving good access to Cardiff and Wales and the South. More comprehensive facilities can be found in the surrounding cathedral cities of Hereford, Worcester and Gloucester and the Regency Spa town of Cheltenham.
Services/General:
Mains electricity and water. Solar panels, broadband, septic tank.
Gas Central Heating. Recent replacement windows, wiring, and plumbing.
Council Tax Band E, Herefordshire County Council 01432 260000
Directions:
From Ross, take the Gloucester Road out of town, at the roundabout take the 3rd exit A40 towards Gloucester. Turn Right signposted Pontshill, Take the first left onto Wood view. The property is on your left. Wooden gate with plaque saying 'Braed'or'.
What3Words:///leaned.patrolled.noodle
• Ross-on-Wye 3.5 Miles
• Monmouth 15 Miles
• Ledbury 14.5 Miles
• Hereford 17.5 Miles
• Gloucester 15 Miles
• Cheltenham 21.5 Miles
Property Ref: 58353_101453002299
Similar Properties
Upton Bishop With Outbuildings
5 Bedroom Cottage | Guide Price £600,000
A substantial and desirable five bedroom Georgian residence set over three floors in a peaceful and sought after setting...
4 Bedroom Detached House | Guide Price £600,000
This old schoolhouse currently serves as a one-bedroom home which boasts an open-plan dining kitchen plus a characterful...
4 Bedroom Cottage | Guide Price £600,000
From the grounds of this detached, four-bedroom countryside cottage, there is a superb, panoramic view across the Wye Va...
Whitchurch, Nr Symonds Yat West
5 Bedroom Detached House | Offers Over £625,000
This striking chapel conversion is set within the heart of a highly sought-after village, which boasts an 'Outstanding'...
5 Bedroom Detached House | Guide Price £625,000
An impressive family home with much character and charm. Set within its own walled grounds of just under 1/2 an acre and...
Orchard Close, Glewstone, Ross-on-Wye
4 Bedroom Detached House | Guide Price £625,000
Spacious High-Specification Show Home With Large Double Garage, Generous Driveway & Ready For Speedy Occupation - Availa...
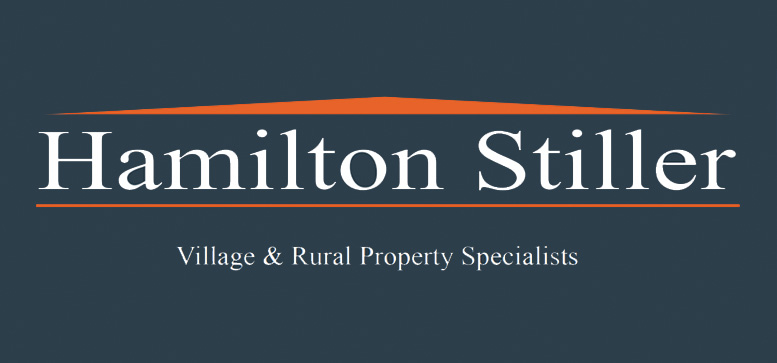
Hamilton Stiller (Ross on Wye)
Ross on Wye, Herefordshire, HR9 7DY
How much is your home worth?
Use our short form to request a valuation of your property.
Request a Valuation

