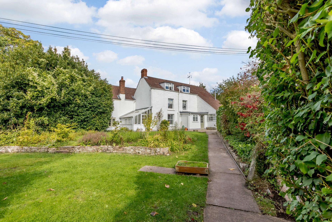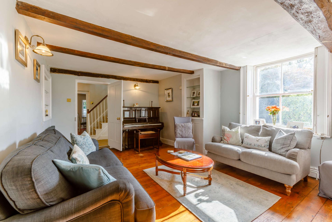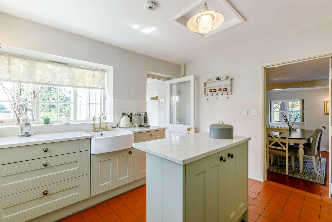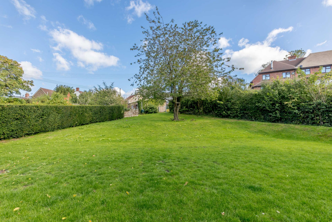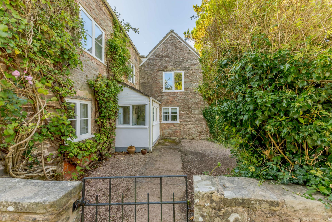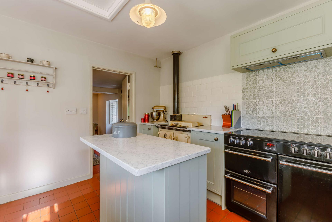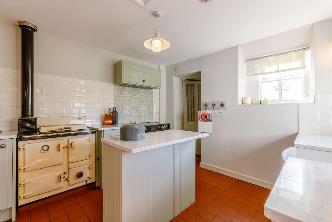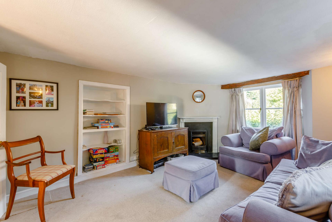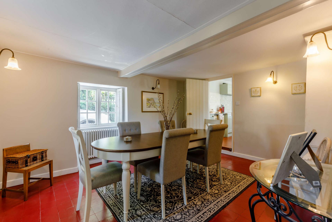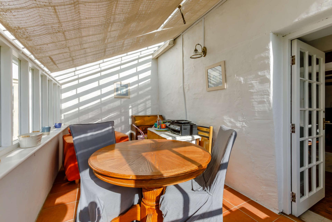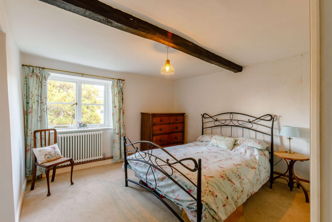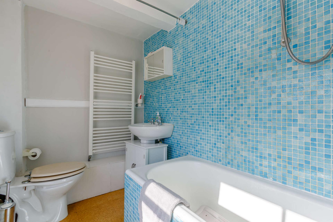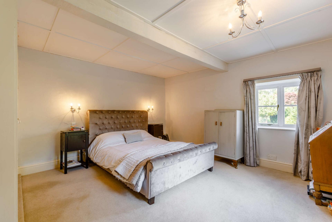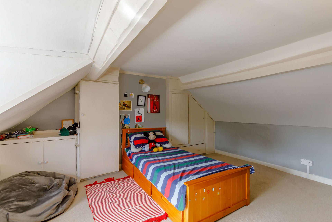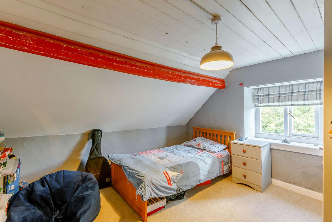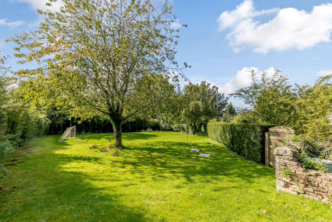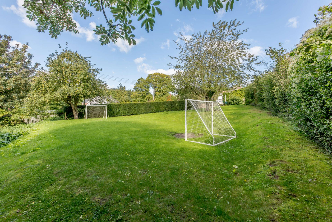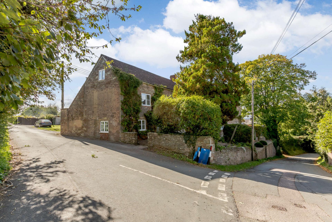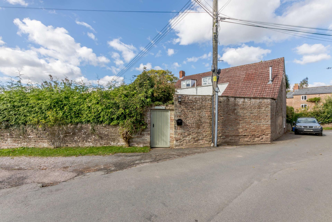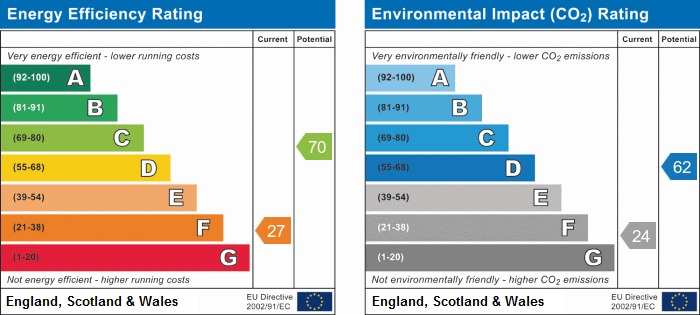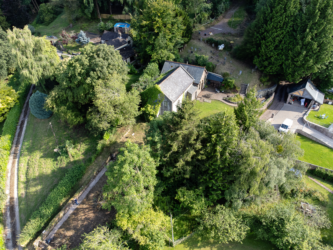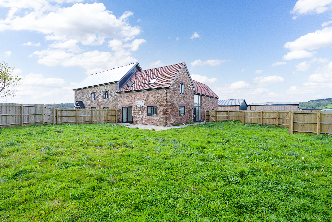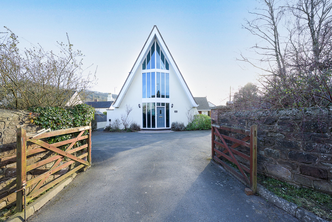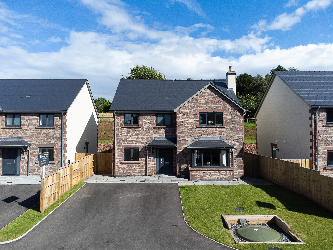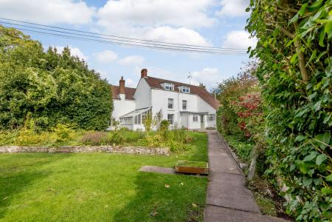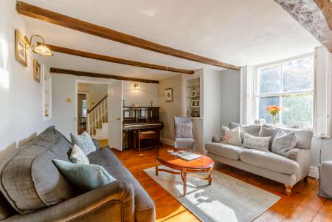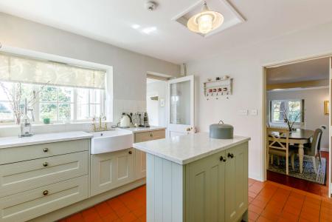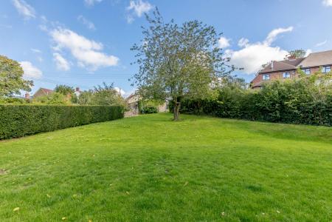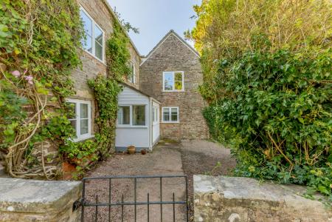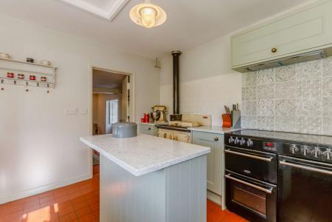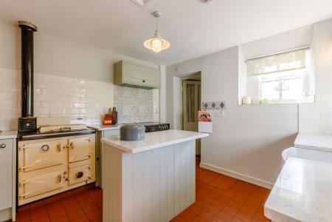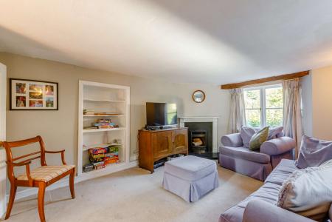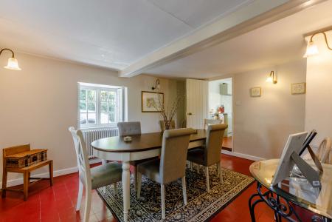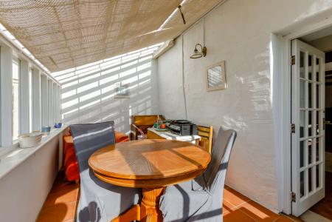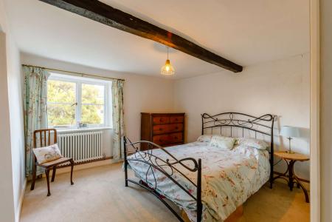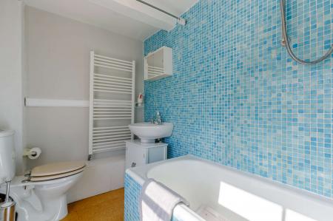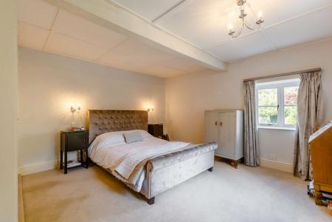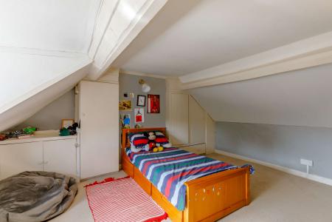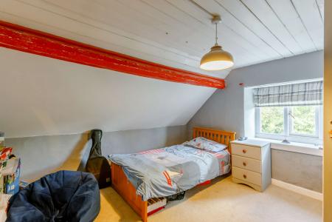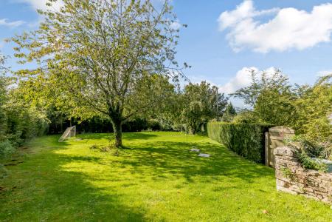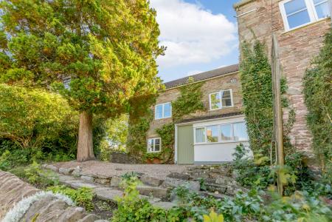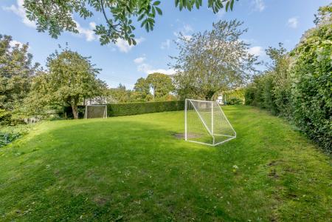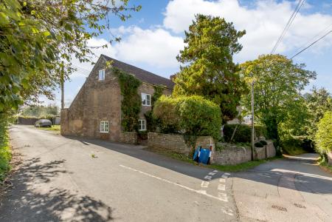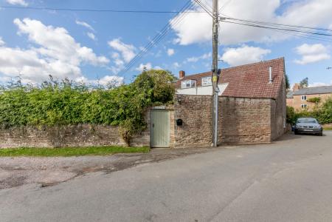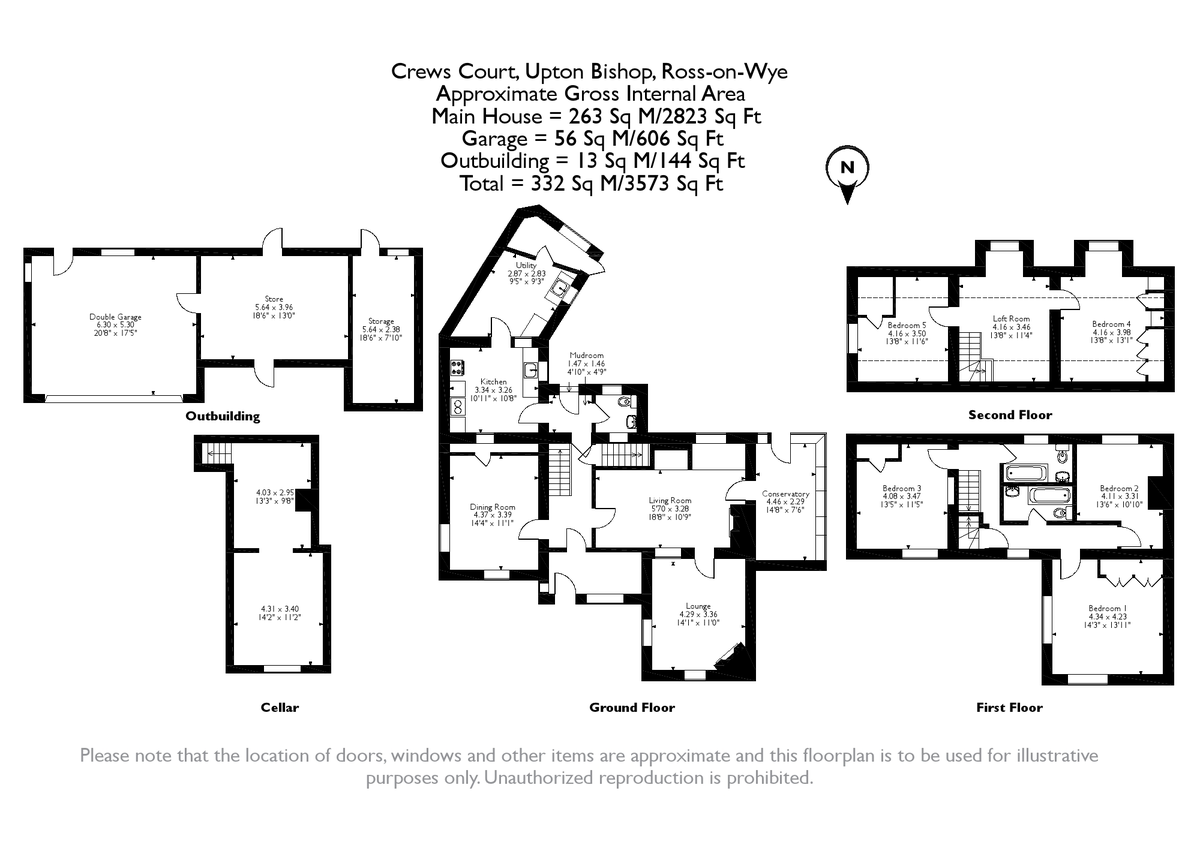- Period Home
- Five Bedrooms and Two Bathrooms
- Three Reception Rooms
- Conservatory
- Kitchen & Utility Room
- Barn Offering Scope STP
- Double garage & Store Room
- Formal Gardens with Greenhouse
- Approximately 1/3 of an Acre
- Village Location
5 Bedroom Cottage for sale in Ross-on-Wye
Tucked away within a tranquil and idyllic village, this impressive five-bedroom Georgian country home carries a wealth of period features and timeless elegance. This semi-detached, three-storey property has a garden that is approximately half an acre which includes a small paddock, a double garage and a barn which may be suitable for conversion* into an annexe or home office.
* subject to the necessary planning consents.
The home at a glance
Crews Court carries a wealth of chic yet rustic features and the stylish sitting room is a particularly handsome expanse; it is presented in a classically neutral colour palette, and carries a myriad of lovely details, including a timbered ceiling, an ornate cream cast iron fireplace with a stone hearth, stripped and toned wooden floorboards, original built-in cupboards with display shelving, and a sash window with original shutters. The snug, a cosy, dual-aspect space, is found beyond the sitting room and this is also decorated in neutral tones. Leading off the main sitting room is the garden room. Plenty of light cascades into this space and a door leads outside to a patio, which presents one with an excellent spot to absorb the delightful garden. The dual-aspect dining room carries a red tiled floor and sash windows with louvered shutters. A step up from here leads into the charming country kitchen, which includes an oil fired Rayburn, as well as muted, soft 'duck-egg' shaker-style units with quartz worktops and pewter handles. There is also an integrated dishwasher, a Belfast sink and a central island, offering additional space for food preparation and informal dining. The kitchen flows into a utility room which gives additional storage, with full-height built-in cupboards and base units, an additional sink and space for a washing machine and a fridge/freezer. Beyond here, there is a boiler room, which houses a Worcester boiler.
Also on the ground floor, there is a study, complete with fitted shelving, and a cloakroom, which contains a two-piece white suite. A set of stone steps tucked behind a door in the entrance hall wind down to the cellar. A great space made up of two rooms with windows to let the light pour in. This could be ideally suited as a studio, games room or gym.
The first-floor houses three spacious double bedrooms, two of which have built-in wardrobes. There are also two bathrooms, both fitted with a three-piece white suite. The top floor of the home includes two more double bedrooms, both of which boast apex ceilings and built-in wardrobes.
The great outdoors
The front of Crews Court is flanked with low feature walling and mature hedging to create additional privacy, and a wrought iron gate leads onto the low-maintenance front garden.
The formal rear garden features a level lawn with mature trees, and this is beautifully bordered by an abundance of flowers and shrubs. A path meanders around the grounds, journeying to a flagstone patio, as well as a greenhouse which has a stone base and compost area.
Beyond the greenhouse a gravel parking area for 3-4 cars can be found. Which is accessed via the adjacent lane. Beyond the parking area is approximately ¼ acre paddock would be ideally suited to those who are looking to keep chickens, sheep, or goats, but the land also serves as a great spot to simply enjoy the tranquillity of the setting.
The double garage has a roller shutter door, power, and light. The stone barn, currently utilised as a capacious storage space, could be converted into an annexe either for multi-generational living or for a holiday rental property. (Please note that one would need to explore the necessary planning permission possibilities in order to put this into motion.)
Location
The sought-after village of Upton Bishop has several local amenities. There is a church, The Millennium Village Hall - a community centre which is used by many different groups for all types of activities, an award-winning pub, 'The Moody Cow', and the Red House Nursery School – a private nursery school for 3–5-year-olds which is graded 'Good' by Ofsted. The idyllic setting is within easy reach of amenities and road networks. The village of Gorsley, just two miles away, boasts a church, a public house and restaurant, plus the reputable Gorsley Goffs Primary School which is also rated 'Good' by Ofsted. The popular market town of Ross-on-Wye is approximately three miles away. This offers a variety of supermarkets, shops, restaurants, leisure facilities and a highly regarded secondary school. There are also private schooling options slightly further afield in the towns of Hereford and Monmouth. The M50 motorway is approximately two miles away and this provides excellent commuter links to the M5 giving good access to Birmingham and Bristol. The A40, also two miles away, leads to the M4 at Newport, giving good access to Cardiff and London.
Services: Oil fired central heating. Mains water and drainage. Septic Tank. Fibre Broadband.
Local Authority: Herefordshire Council. Council Tax Band D.
Tenure: Freehold
Note: A neighbouring property has a right of pedestrian access across the paddock in the top corner
Directions
From Ross-on-Wye proceed on the A40 towards the M50 and on reaching the M50 island take the second turning signposted Upton Bishop. Continue along this road and at the T-junction, with the Moody Cow Inn on your right, turn right and follow the road round to the left. Just after the red telephone box on the right take the turning left. Continue along this lane and at the small, staggered crossroads turn right and the property will be found immediately on the right hand side.
Ross-on-Wye 3 miles
M50 motorway 1 mile
Ledbury 12 miles
Hereford 15 miles
Gloucester 16 miles
Cheltenham 22 miles
Monmouth 16 miles
All distances are approximate
Property Ref: 58353_101453001489
Similar Properties
4 Bedroom Detached House | Guide Price £600,000
This old schoolhouse currently serves as a one-bedroom home which boasts an open-plan dining kitchen plus a characterful...
4 Bedroom Cottage | Guide Price £600,000
From the grounds of this detached, four-bedroom countryside cottage, there is a superb, panoramic view across the Wye Va...
5 Bedroom Barn Conversion | Guide Price £600,000
This superior barn conversion is set in a magnificent spot that boasts supreme panoramic views of rolling hills and patc...
Whitchurch, Nr Symonds Yat West
5 Bedroom Detached House | Offers Over £625,000
This striking chapel conversion is set within the heart of a highly sought-after village, which boasts an 'Outstanding'...
Orchard Close, Glewstone, Ross-on-Wye
4 Bedroom Detached House | Guide Price £625,000
Spacious High-Specification Show Home With Large Double Garage, Generous Driveway & Ready For Speedy Occupation - Availa...
4 Bedroom Detached House | Guide Price £625,000
This individually built home offers far-reaching views through its dual level bi-fold doors, as well as exceptionally li...
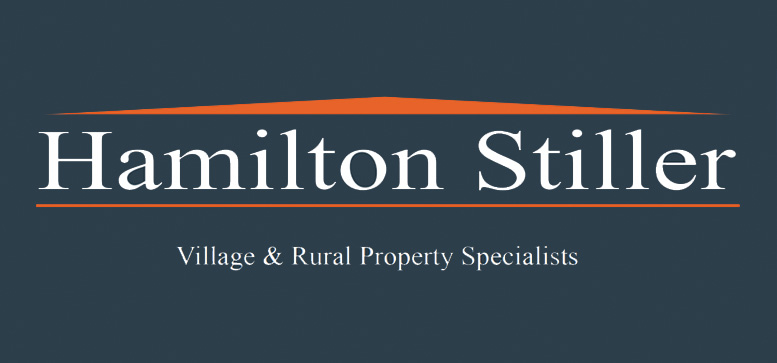
Hamilton Stiller (Ross on Wye)
Ross on Wye, Herefordshire, HR9 7DY
How much is your home worth?
Use our short form to request a valuation of your property.
Request a Valuation
