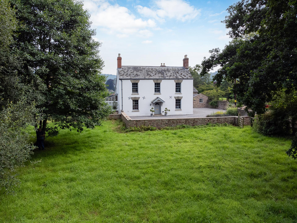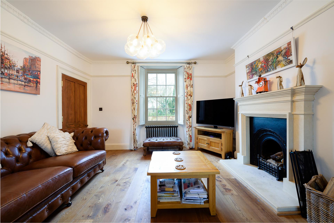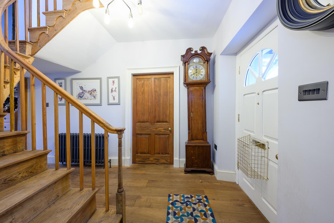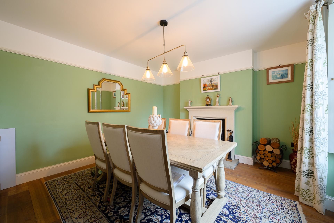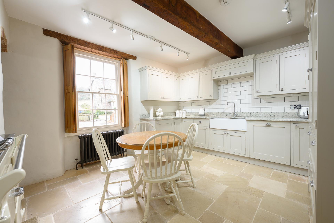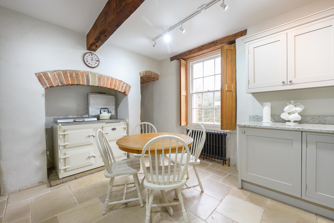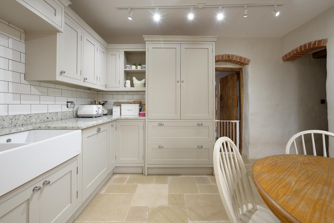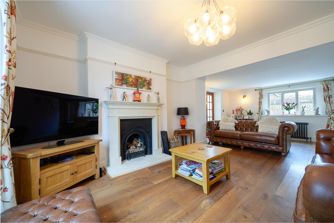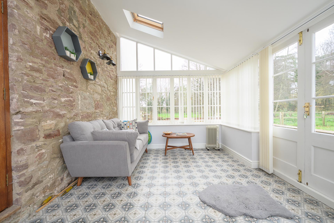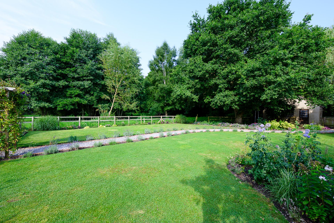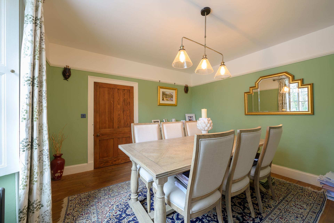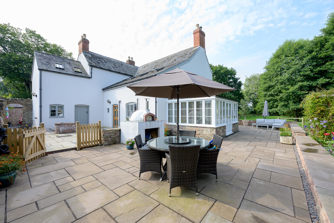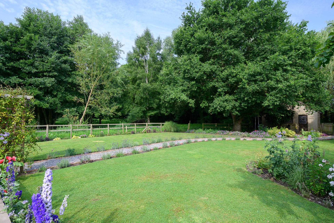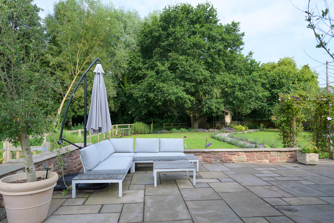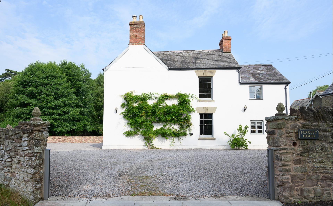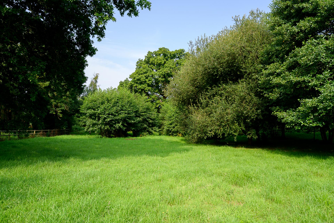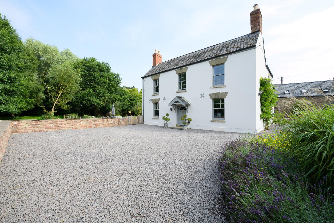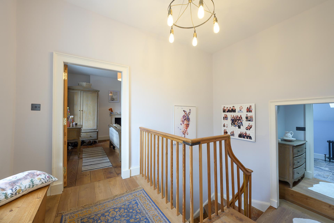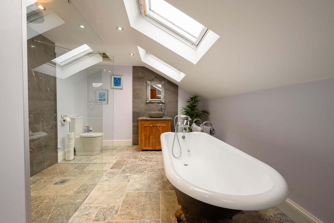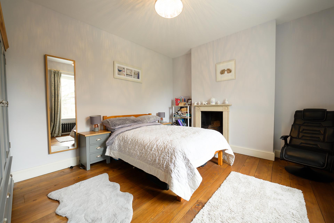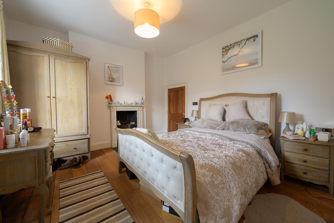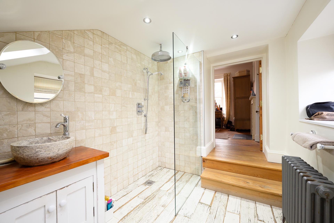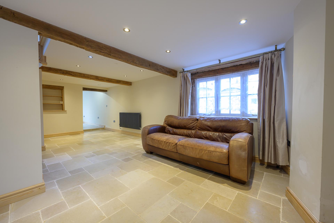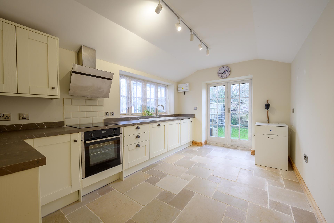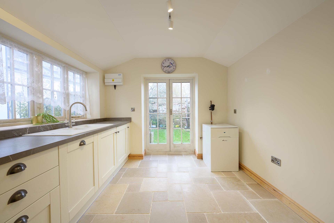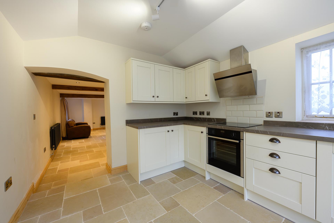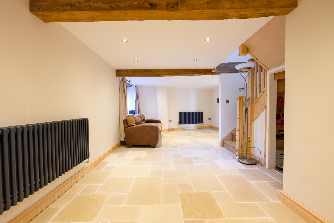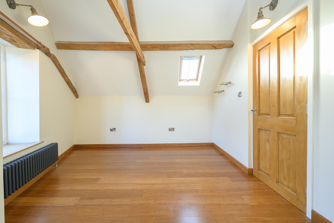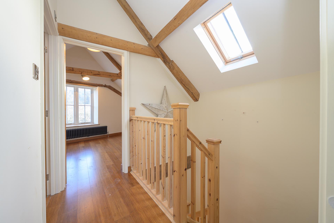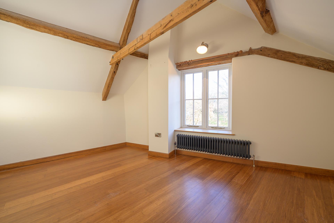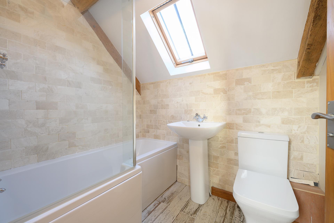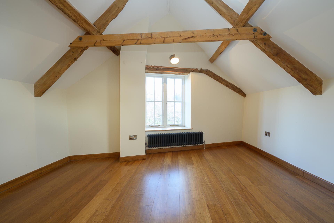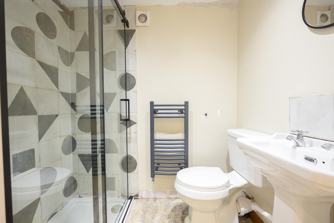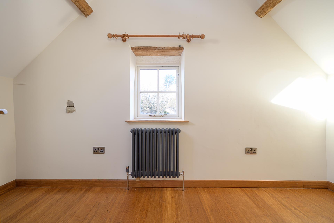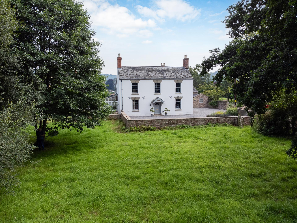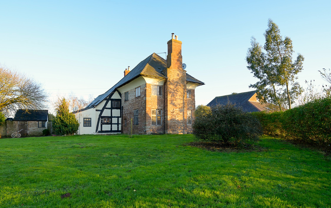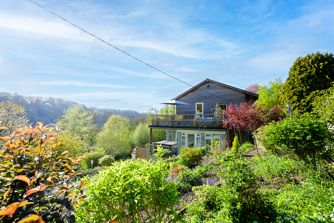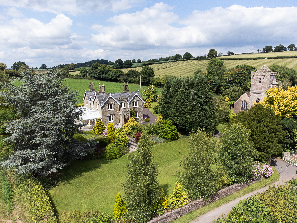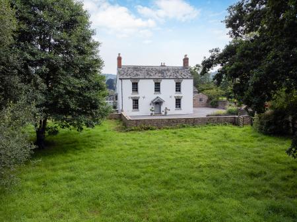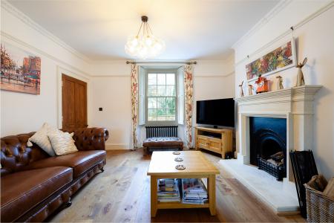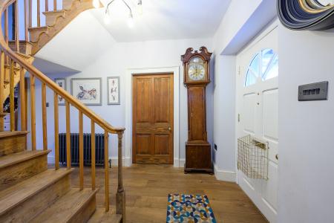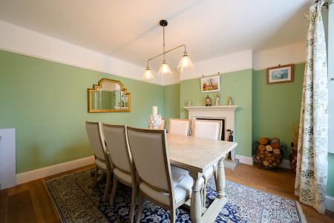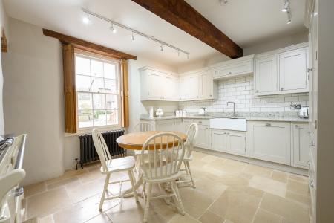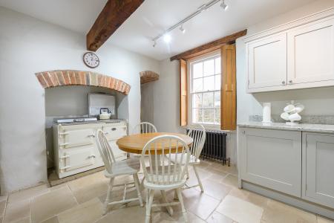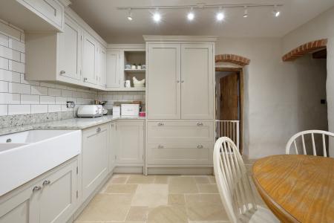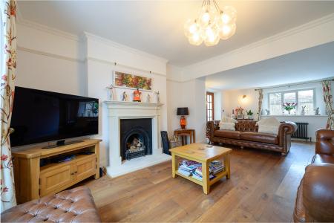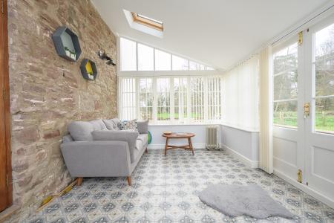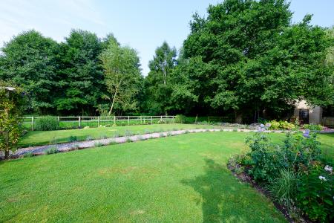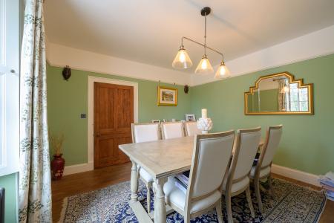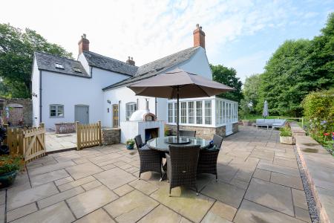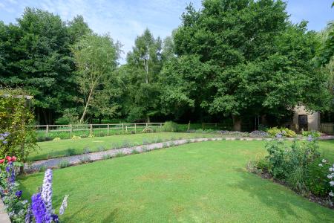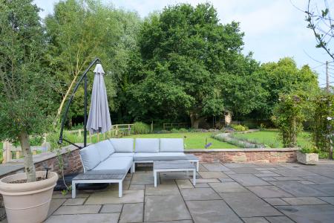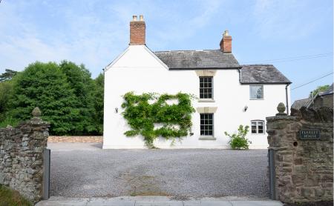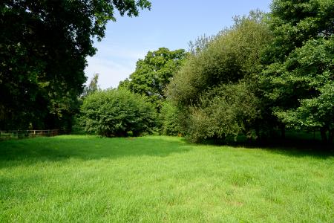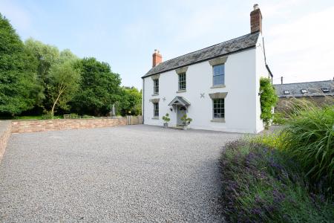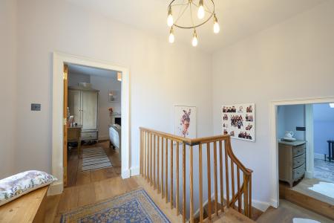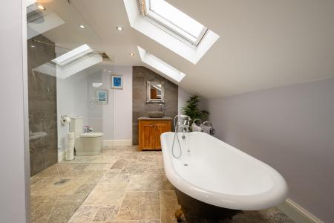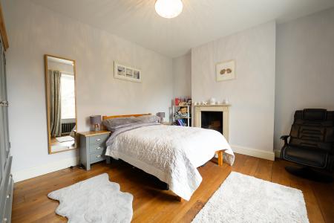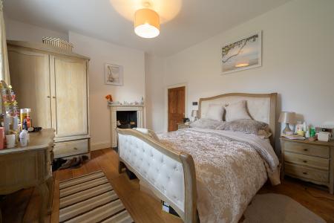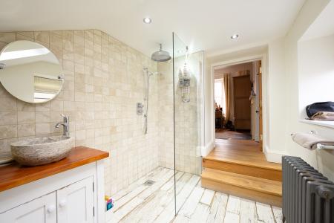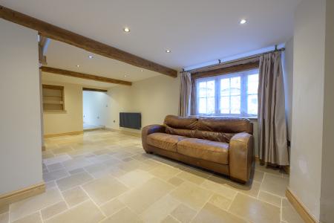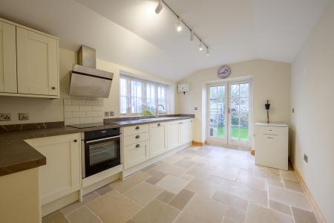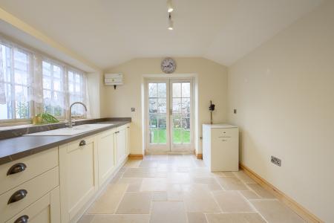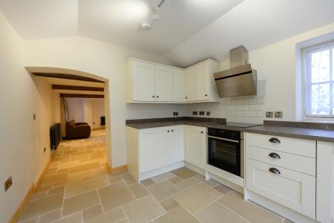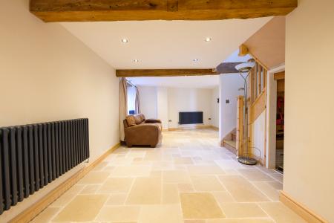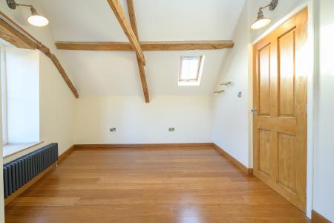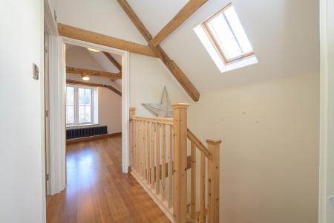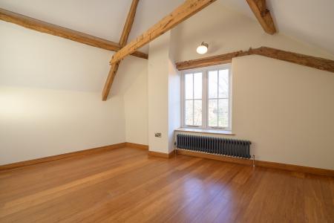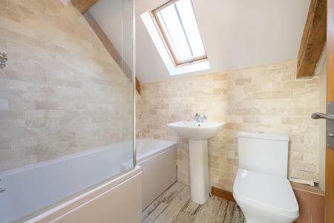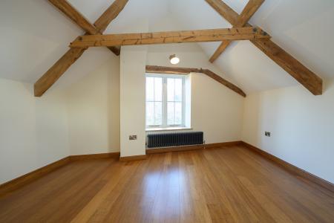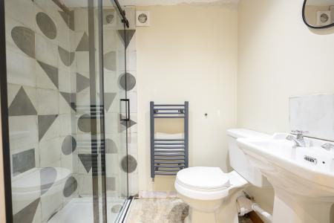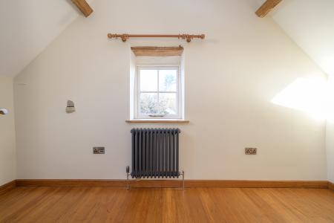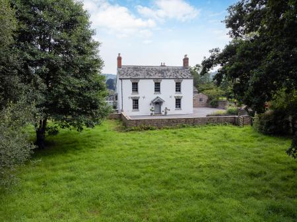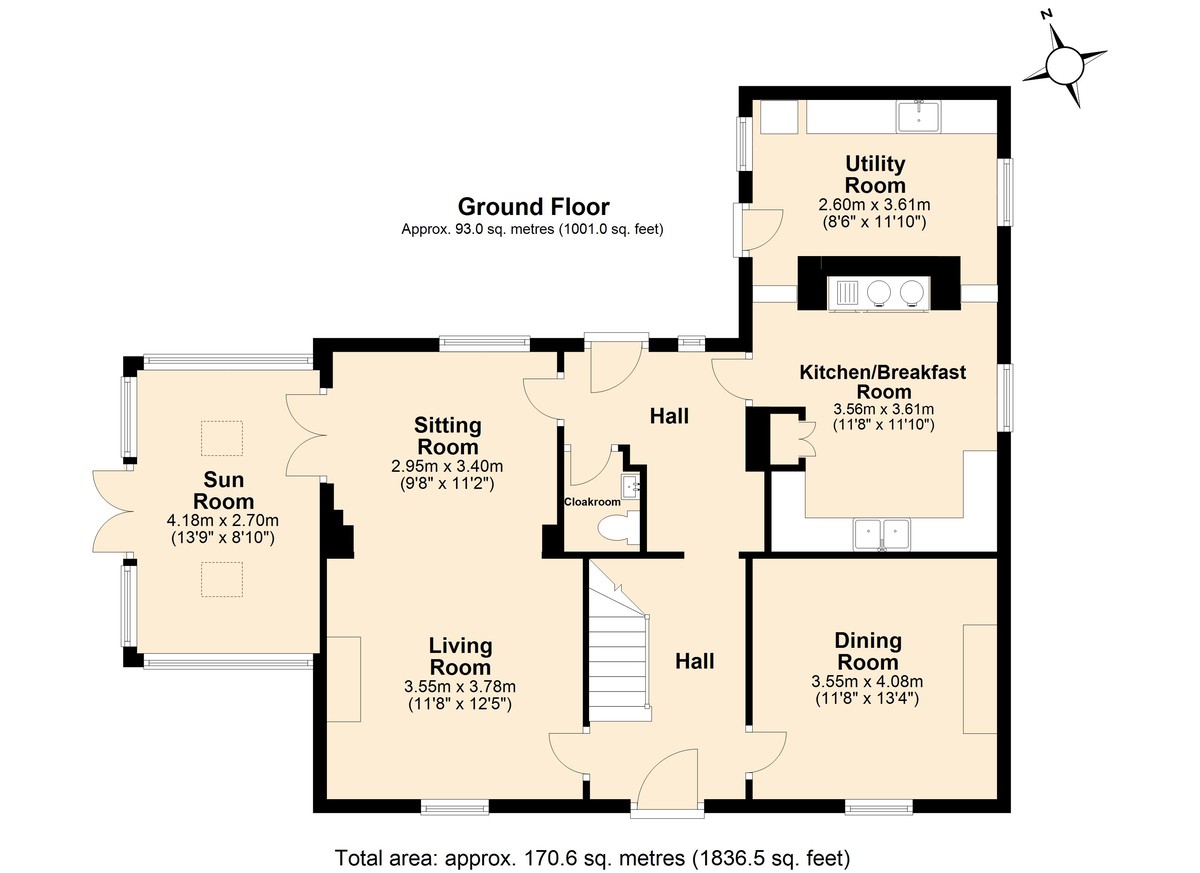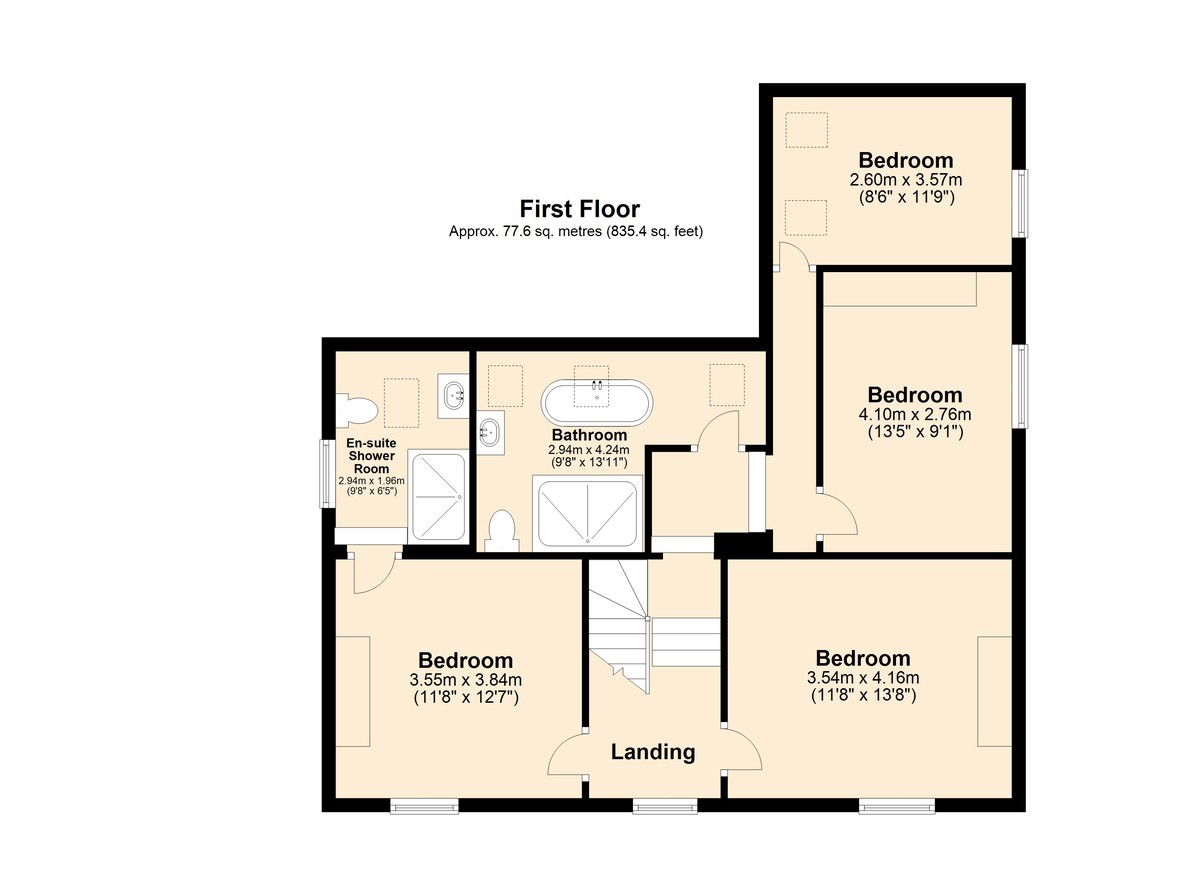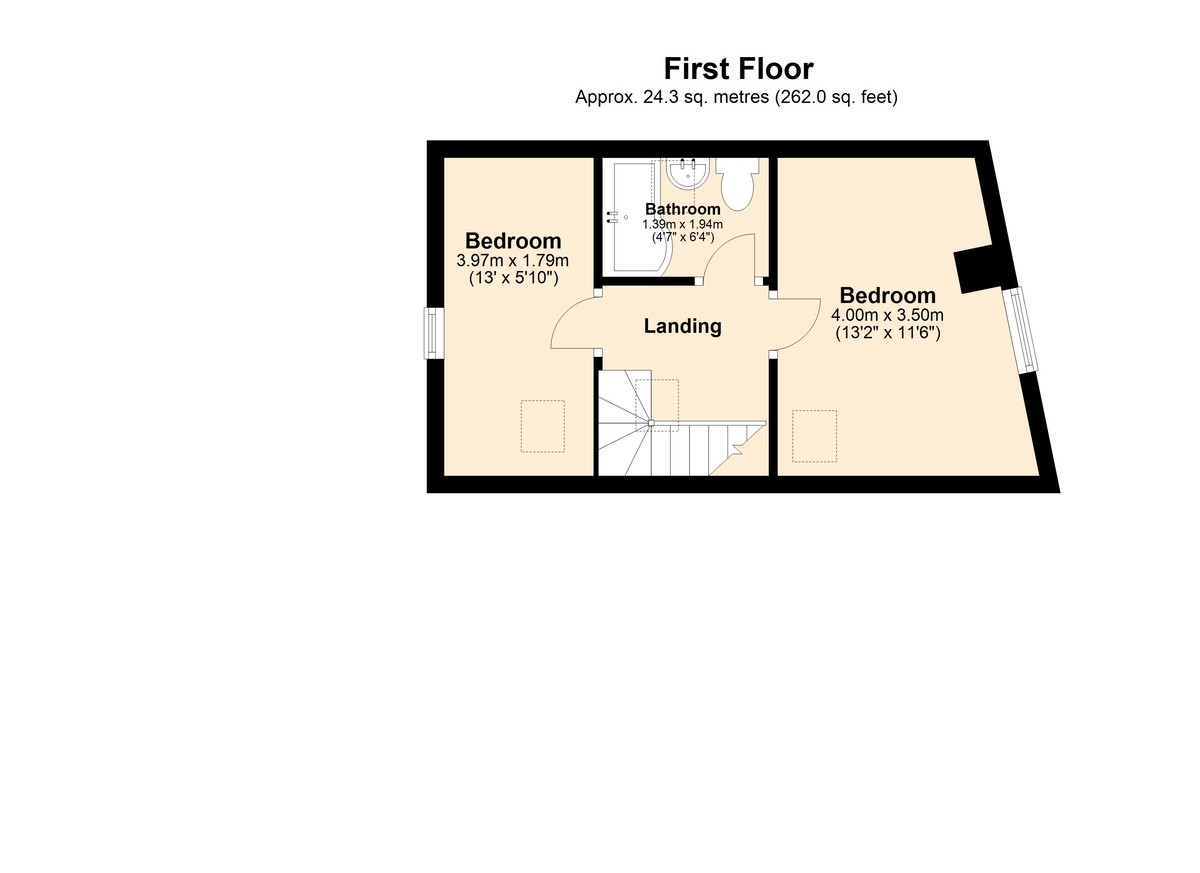- Detached Country Home
- House & Detached Cottage
- Two Spacious Reception Rooms
- Chic Family Bathroom
- Versatile Living Opportunity
- Attractive Established Gardens
- Detached Three Bed Cottage
- Driveway for several vehicles
- Income Potential Or Annexe
- Circa 1.5 Acres TBV
7 Bedroom Detached House for sale in Ross-on-Wye
Flaxley House with detached cottage, established gardens, and paddock.
This picture-perfect four-bedroom Georgian country home is a stone's throw from the heart of an idyllic village. The Grade II Listed double-fronted home exhibits a wealth of handsome period details, such as high ceilings with picture rails, double-glazed sash windows, solid Elm floors and feature fireplaces.
Within the manicured grounds there is also a charming three-bedroom cottage which offers an opportunity for multi-generational living or a potential rental income.
Location:
Flaxley House is set within the welcoming village of Walford. Within its centre, there is Walford Nursery and Primary School – which attained an 'Outstanding' grade during Ofsted's most recent inspection in the summer of 2024. Also within Walford, there is The Mill Race; a family-run restaurant with an excellent reputation, plus a village hall - complete with a recreation ground. Walford lies approximately two miles south of Ross-on-Wye, a picturesque market town which is famed for being the birthplace of British tourism, due to its spectacular scenery; Ross sits on red sandstone cliffs above the glorious River Wye. Its high street offers an assortment of shops and independently owned boutiques, a range of restaurants, welcoming pubs, various leisure facilities, plus access to a network of countryside and riverside walks.
Slightly further afield in the market town of Monmouth and cathedral city of Hereford, there are further amenities, including private schooling options.
Flaxley House at a glance:
Flaxley House is set within a small cluster of spectacular country homes, which are positioned around a single-track lane. A stone wall encircles the home, the pristine grounds and its generously sized gravel driveway.
The front door leads into an elegant reception hall, which sets a splendid scene. An original curved wooden staircase wraps around to the top storey and there is a Victorian-style radiator - the first of many found throughout the home. A solid elm floor flows throughout the expanse into two reception rooms, which sit on opposite sides of the entrance. Of these the sitting room is the largest and this exquisite area boasts a high ceiling with picture rails, which accentuates the sense of spaciousness. A cast iron feature fireplace offers a pleasing focal point, as do ornate cornices and a sash window which is framed by wooden shutters. In the far corner, a set of glazed doors leads through into a sunroom, a bright and airy triple-aspect space which carries an exposed stone wall and a decorative tile floor. It overlooks the tranquil rear garden and includes a set of French doors leading to the grounds.
Meanwhile, the dining room is found on the opposite side of the reception hall. This, much like the sitting room, bears a high ceiling with picture rails, a cast iron fireplace and a sash window with original shutters.
The handsome dining kitchen is tucked away on the far left-hand side of the reception hall. A tiled floor and shaker-style units - complete with marble worktops - a sash window with shutters, a Belfast sink and an Everhot range cooker all beautifully compliment the country house aesthetic, and the area is well-equipped with various integrated appliances such as a dishwasher, an under-counter fridge and a pull-out pantry. Two archways link the kitchen with a utility room, which contains additional shaker units with wooden worktops, another Belfast sink, and space for additional fridges or a freezer. There is also room and plumbing for both a washing machine and a tumble dryer and as the Worcester boiler is also housed within this area, this creates a warm space, offering a good opportunity to air-dry laundry.
The first floor splits off into two wings. The right-hand fork leads to a small landing that gives access to two bedrooms, both of which exhibit high-ceilings, cast iron feature fireplaces and sash windows with original wooden shutters. Of these rooms, one also benefits from having an attractive light-streamed en-suite shower room which includes a large walk-in dual-headed shower, a countertop vanity unit and a WC.
The other wing leads to a hallway. The first door opens into the gorgeous family bathroom. Plenty of natural light cascades into this space through three skylights. There is a freestanding clawfoot bath, a large walk-in dual-headed shower, a countertop vanity unit and a WC. Beyond the bathroom, a hallway wraps around to the rear of the home and gives access to two more double bedrooms, one of which is akin to the other double bedrooms as it includes a high ceiling, a cast iron fireplace and a sash window with shutters. The fourth bedroom carries a timbered, pitched ceiling and is beautifully bright as it is dual aspect.
The Cottage:
The detached stone cottage in the grounds of Flaxley House has been constructed from red sandstone, a richly coloured rock that is synonymous with the local area. The Cottage includes its own private walled garden, and a set of French doors from here leads into a capacious kitchen, which carries shaker units with veined worktops, a ceramic hob with an extractor overhead, an oven, an integrated dishwasher and a ceramic sink with a mixer tap. A tiled floor flows through into the sitting room, which is a charming area complete with a beamed ceiling. The ground floor also includes a shower room which contains a three-piece white suite - and another separate room which could serve as either an office or a ground-floor bedroom.
The top floor accommodates two bedrooms, both of which boast vaulted ceilings with exposed beams and trusses. In between the two rooms, there is a family bathroom, complete with a d-shaped bath with overhead shower, a WC, basin and a heated towel rail.
The Great Outdoors:
The manicured grounds around Flaxley House offer a serene space to enjoy the rural surroundings. A large sun terrace wraps around the rear side of the home and this yields an excellent spot for both an outdoor living room and an alfresco dining space - particularly as there is a brick-built pizza oven occupying one area.
There is a paddock and copse of fruit trees dotted around the outdoor expanse, most of which has been laid to lawn. A pathway adorned with rows of lavender, extends through the idyllic garden towards a double garage/workshop in a far corner. In all the gardens are a wonderfully private space to enjoy, even to sit and watch the setting sun.
Double Garage & Parking:
At the first entrance there is a gated driveway, which provides access for the detached double garage, with dual doors, lighting and power supply. At the main entrance for Flaxley House, you will find a generously proportioned gravel driveway, with ample space for numerous vehicles.
General: Services
Mains, electricity and water. Oil-fired central heating. Sewerage treatment plant.
Local Authority Herefordshire Council. Tax band G (Flaxley House) Tax band A (The Cottage)
Tenure Freehold
Directions:
From Ross-on-Wye, head out of town along Walford Road and, upon entering the village, continue and pass the primary school on the left-hand side of the road. Around 600 metres later, take the left-hand turn. Follow this lane and Flaxley House will be found on the right-hand side.
What3Words: earphones.moral.dozen
Distances:
Ross-on-Wye 2 miles • Monmouth 8 miles • Hereford 18 miles • Gloucester 18 miles • Cheltenham 25 miles • Bristol 39 miles •
(All distances are approximate)
Property Ref: 58353_101453002494
Similar Properties
St. Owens Cross, with Land & Barn
7 Bedroom Detached House | Guide Price £950,000
This magnificent seven-bedroom country home dates back to the 14th century and therefore possesses a wealth of striking...
Symonds Yat With Income Stream
5 Bedroom Detached House | Guide Price £900,000
Rivendell House is tucked away in the heart of the Wye Valley Area of Outstanding Natural Beauty which is famed for its...
4 Bedroom Detached House | Offers Over £900,000
This architect-designed, low carbon footprint eco-home is located in the sought-after village of Whitchurch, in an eleva...
Goodrich, Ross-on-Wye 2.45 Acres
6 Bedroom Detached House | Guide Price £975,000
Classic village home of excellent proportion and commanding position: Character features throughout, extensive walled ga...
4 Bedroom Detached House | Guide Price £999,950
Panoramic views of beautiful countryside and rolling hills are magnificently exhibited from every room in this impressiv...
Abenhall, near Flaxley, Gloucestershire
5 Bedroom Detached House | Offers Over £1,000,000
A remarkable characterful home in an impressive private setting. Viewing essential to appreciate fully.Sitting magnifice...
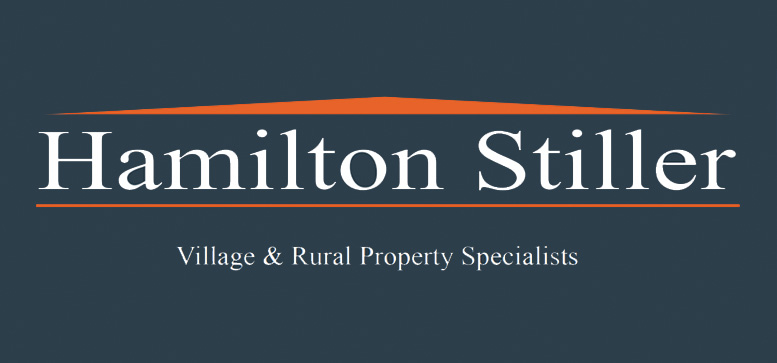
Hamilton Stiller (Ross on Wye)
Ross on Wye, Herefordshire, HR9 7DY
How much is your home worth?
Use our short form to request a valuation of your property.
Request a Valuation
