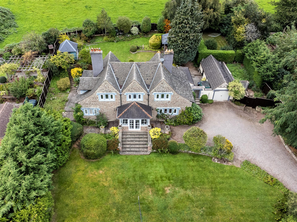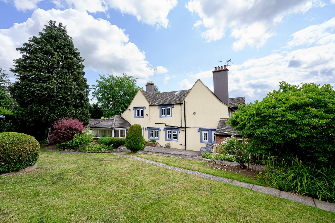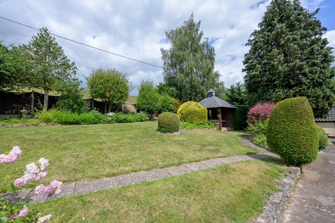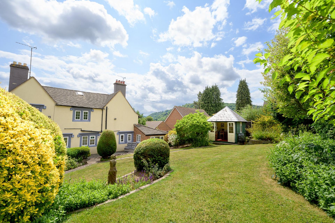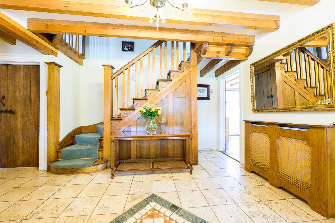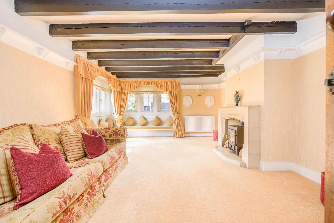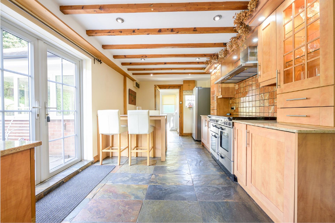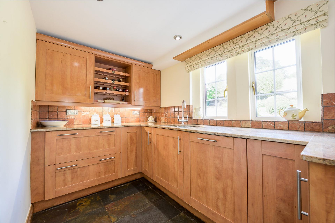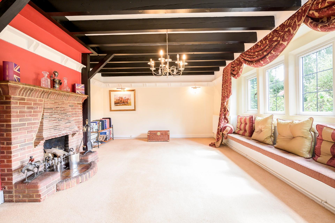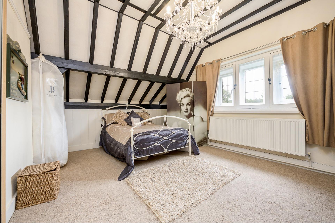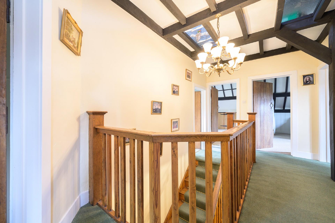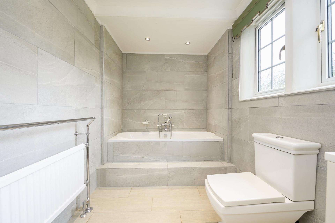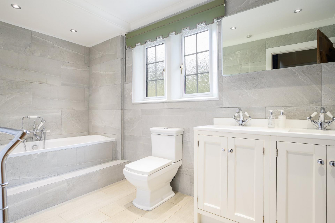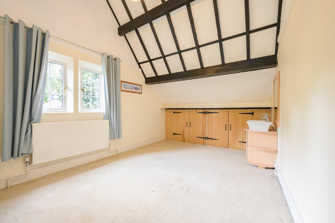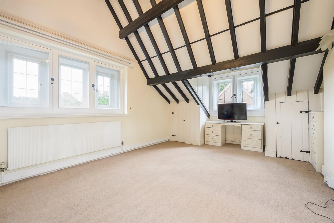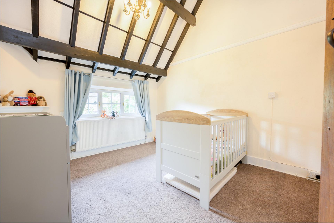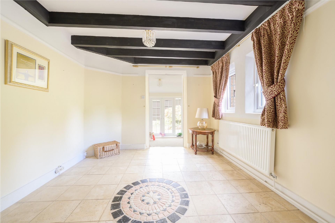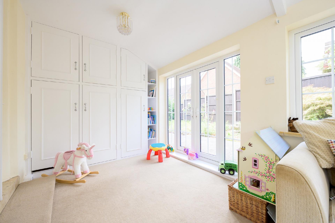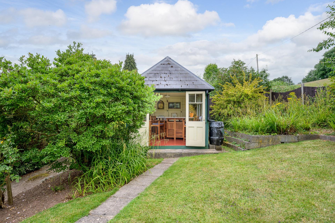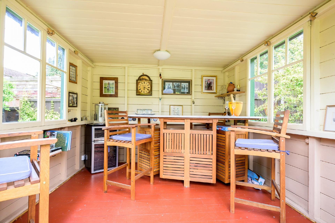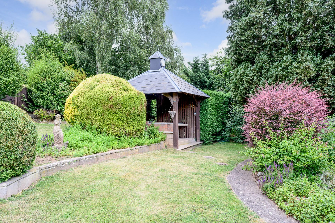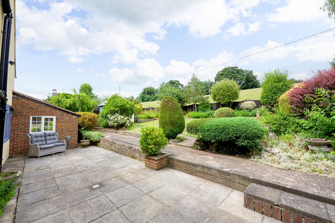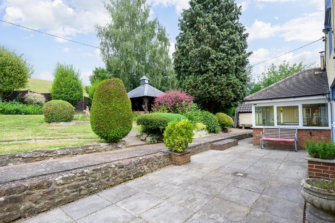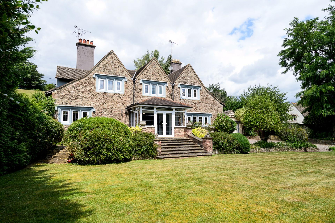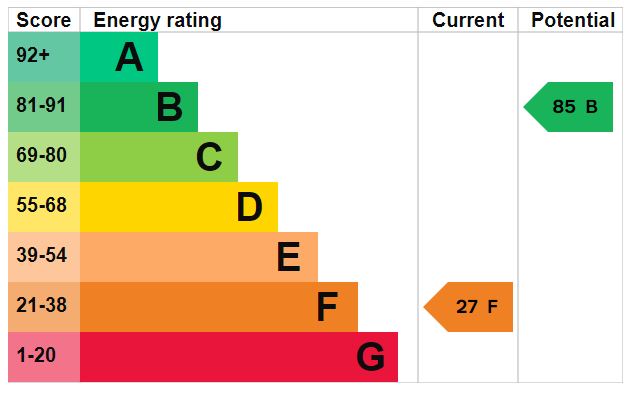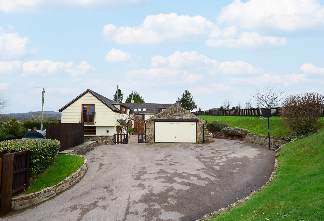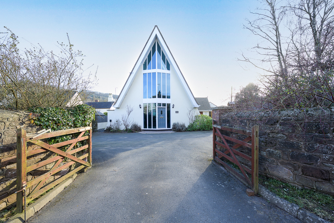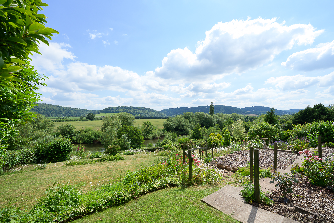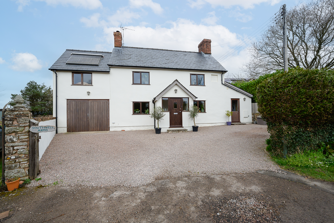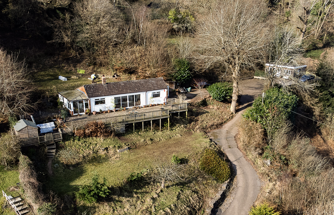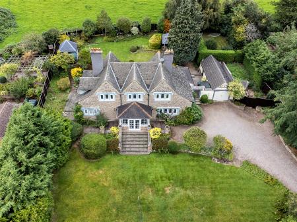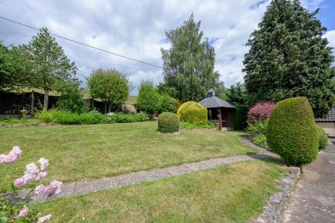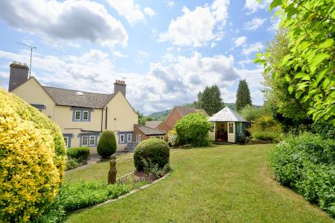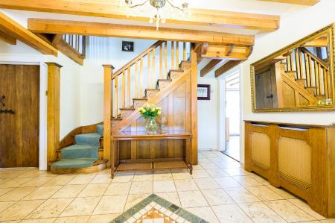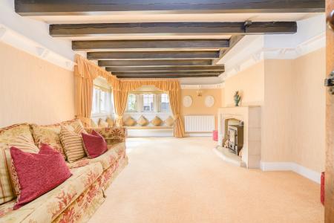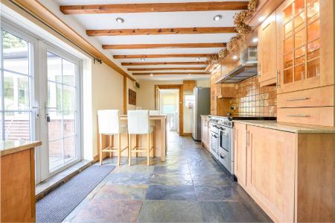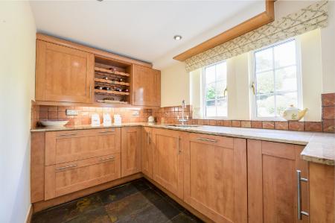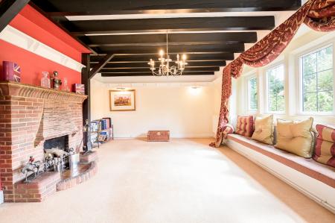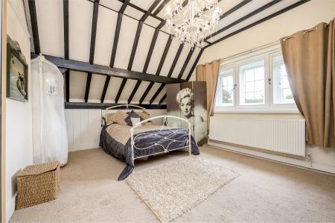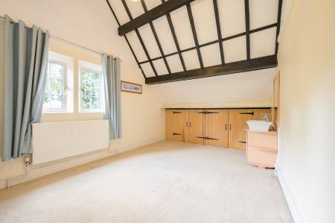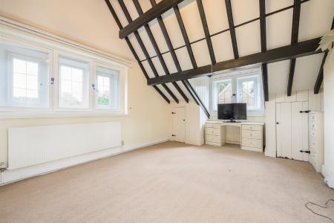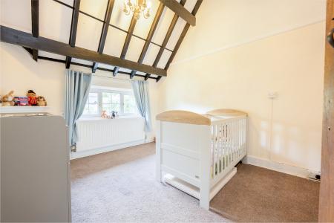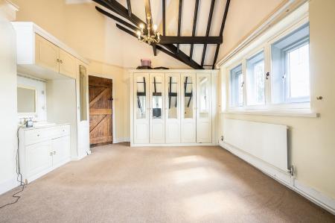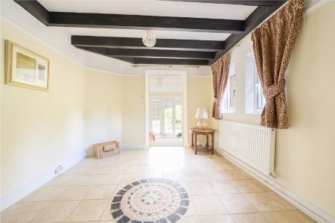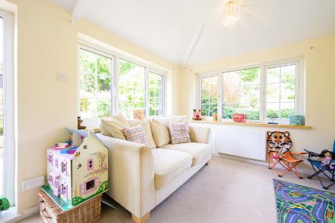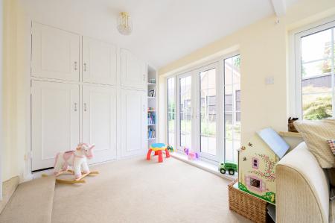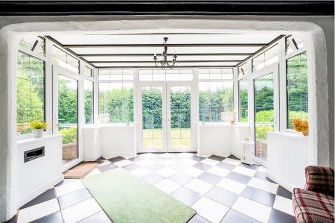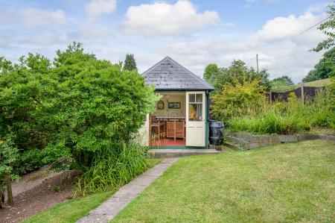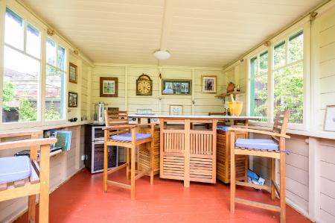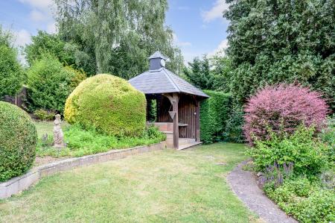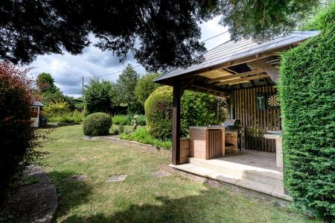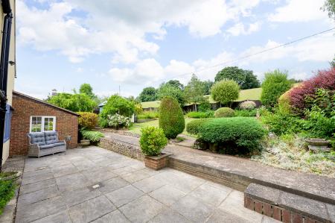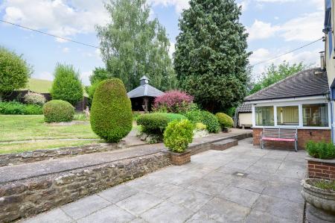- 5 Bedrooms
- Vaulted Ceilings
- Stone Fireplace
- Brick Fireplace
- Potential Annexe/Air bnb
- Extensive Gardens
- Garage
- Workshop
- Summer House
- Chain Free
5 Bedroom Detached House for sale in Ross-on-Wye
A substantial, detached, 5-bedroom property situated in the sought after village of Whitchurch Ross-on-Wye. Nicely positioned behind wrought iron gates and with extensive established gardens.
Built in the 1920's the property offers charm and character including vaulted ceilings and stone mullion windows. Sat in the centre of a plot approaching half an acre, the property benefits from parking for several cars , a single garage and gardens which include a wooden gazebo with barbeque area, and original 1920's revolving summer house.
The property is accessed via the Old Ross Road. Upon entering the driveway via the large iron gates, this striking property comes fully into view. With a driveway capable of accommodating several vehicles and a well maintained private front garden screened from the road by established trees.
Internal:
The property is entered via a large entrance porch with French doors to the garden and ceramic tile floor, which in turn leads to a spacious central hallway with a further ceramic tiled floor, feature staircase to the first floor and access to the many ground floor rooms.
A spacious sitting room features a stone fireplace, double aspect windows with window seats enjoying views over the front garden and beams to ceiling with original picture rails. The additional family living room features a brick fireplace, large front facing window with window seats enjoying views over the garden and beams to ceiling.
The current dining room forms part of an area of the house previously used as an annexe. A compact shower room leads of this room and there are steps down into a sunroom with built in storage, French doors, and triple aspect windows to rear and sides. This creates an area that could be suitable for a relative who desires their own living space or could potentially be let as an Airbnb.
The kitchen area offers extensive wall and base units, granite worktop space, breakfast bar, and has French doors leading to the patio and garden. Appliances include a rangemaster oven and hob and built in extractor. Leading from the kitchen, a further doorway takes you through to a utility area which offers extensive further worktop and cupboard space with additional sink, this also houses the oil boiler.
Moving to the first floor, there are Five double bedrooms and a family bathroom described below.
Master bedroom: Dual aspect windows, fitted wardrobes, basin with vanity unit.
Bedroom Two: Dual windows to East aspect, additional under eves storage cupboards
Bedroom Three: Dual windows to West aspect, under eves storage cupboards
Bedroom Four: Dual windows to south aspect, fitted wardrobes, under eves storage cupboards.
Bedroom Five: Currently configured as a dressing room with fitted wardrobes.
Family bathroom features a modern suite including stylish fitted vanity unit with dual sinks and storage below, low level WC, heated towel rail and feature double ended bath with centrally positioned taps and shower head.
Outside:
A patio seating area surrounds the rear and southern side of the property offering a great entertaining spot, with its south westly aspect. A gently sloping lawn extends beyond the patio and benefits from well-maintained flower and shrubbery boarders.
The original summer house with revolving views, believed to date back to the 1950's can be found in one area whilst a timber framed gazebo (incorporating a barbeque) offers a further entertaining area. Water and electrics are located in a small, screened enclosure, where a hot tub was once housed.
You will also find a spacious garage with additional workshop behind.
General/Services:
Mains Electricity and Water. Telephone and Broadband. Oil Fired Central Heating. Public Drainage.
Directions:
Taking the A40 West bound from Ross-on-Wye towards Monmouth and take the exit at Whitchurch. Take the second exit at the mini roundabout and follow the road over the bridge, and at the staggered junction, go straight over passing the MOT Garage on the right-hand side. Continue a short distance along this lane (which runs parallel to the A40) and the property will be indicated with a sign board.
What3Words: bolsters.track.invest
Ross-on-Wye 8 miles • Monmouth 5 miles
Hereford 16 miles • Gloucester 24 miles
Cheltenham 31 miles • Bristol 50 miles
(All distances are approximate)
Property Ref: 58353_101453002225
Similar Properties
4 Bedroom Detached House | Offers Over £625,000
This four-bedroom country home is encircled by acres of apple orchards and therefore boasts beautiful views over the sur...
Whitchurch, Nr Symonds Yat West
5 Bedroom Detached House | Offers Over £625,000
This striking chapel conversion is set within the heart of a highly sought-after village, which boasts an 'Outstanding'...
4 Bedroom Detached House | Guide Price £625,000
This individually built home offers far-reaching views through its dual level bi-fold doors, as well as exceptionally li...
4 Bedroom Detached Bungalow | Guide Price £650,000
A fantastic opportunity to remodel and upgrade in order to create a stunning and supremely spacious home!This detached c...
4 Bedroom Cottage | Guide Price £650,000
This four-bedroom country cottage is set within a tranquil village, surrounded by rolling farmland. The home boasts a pl...
4 Bedroom Detached House | Guide Price £650,000
A broad sweeping view across wooded hills, rocky limestone cliffs, idyllic villages and the spellbinding River Wye is ma...
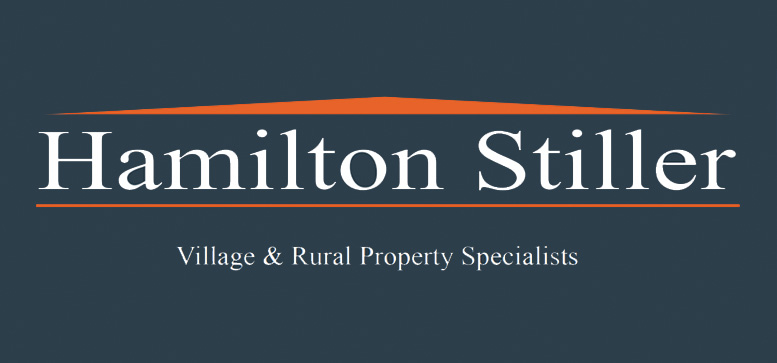
Hamilton Stiller (Ross on Wye)
Ross on Wye, Herefordshire, HR9 7DY
How much is your home worth?
Use our short form to request a valuation of your property.
Request a Valuation
