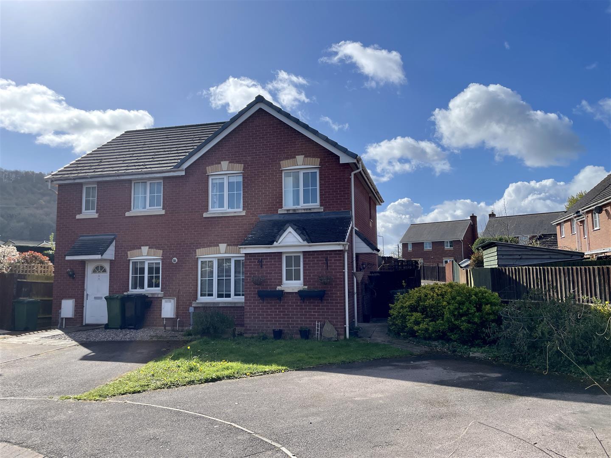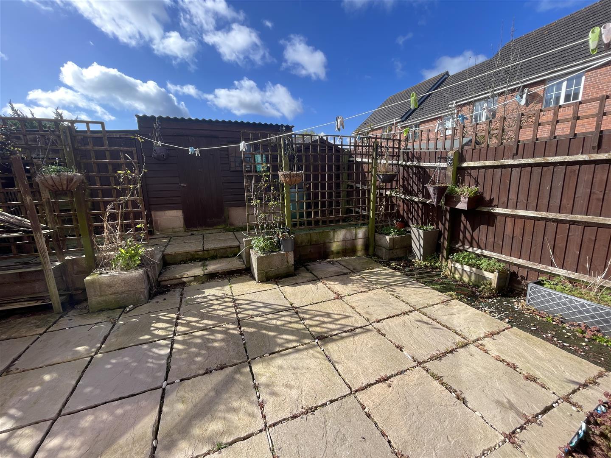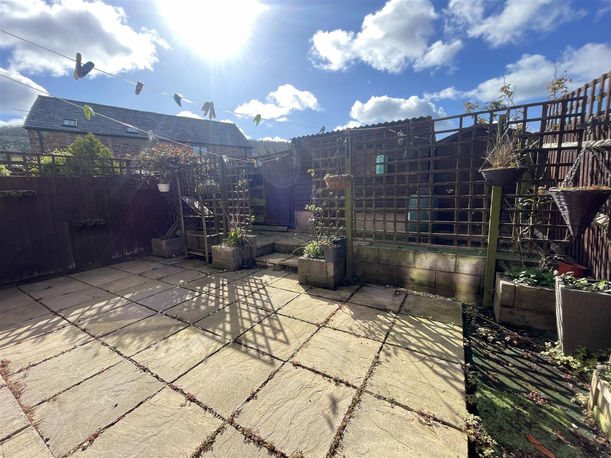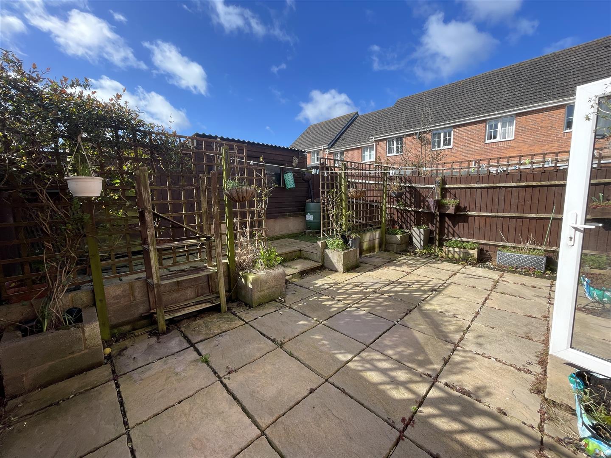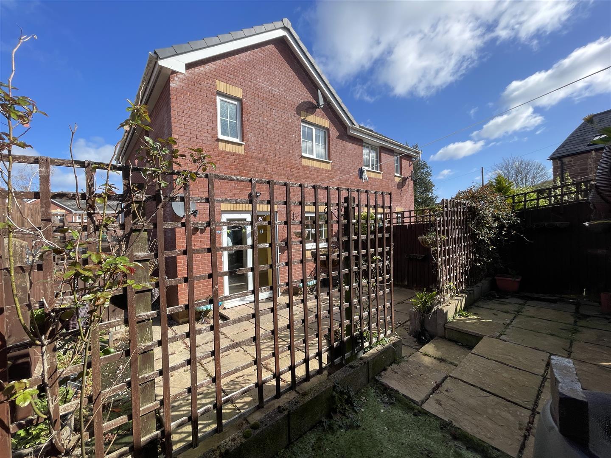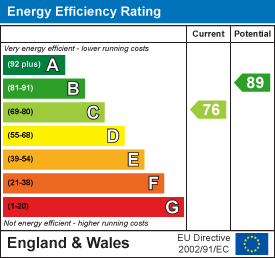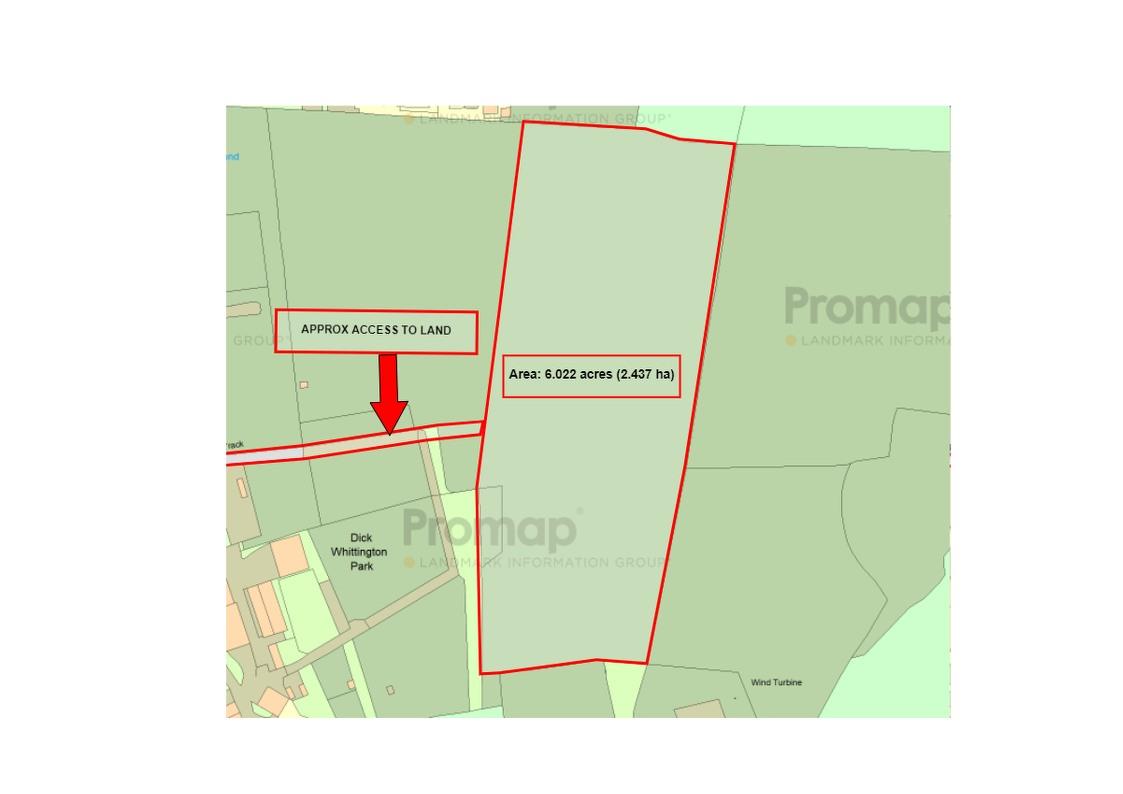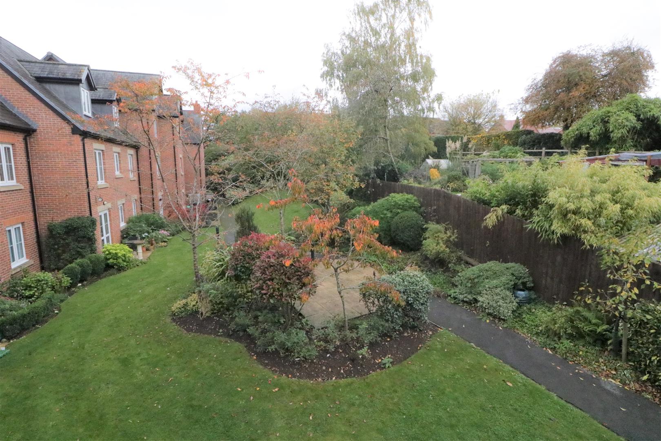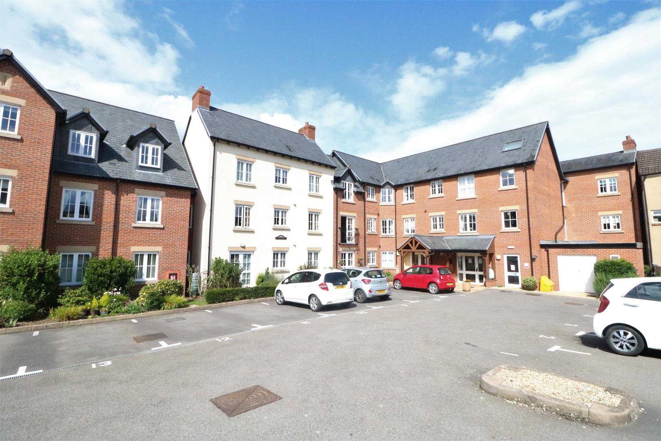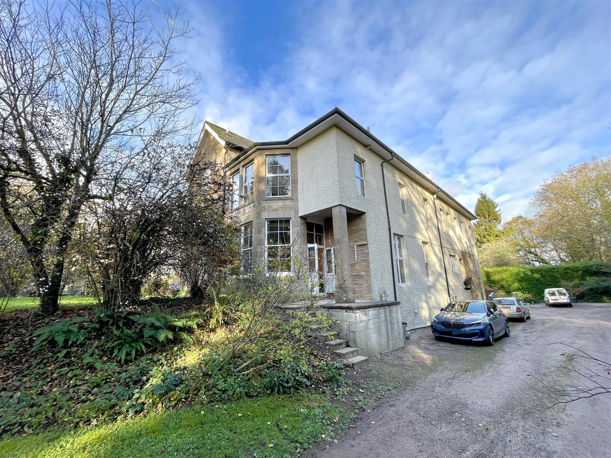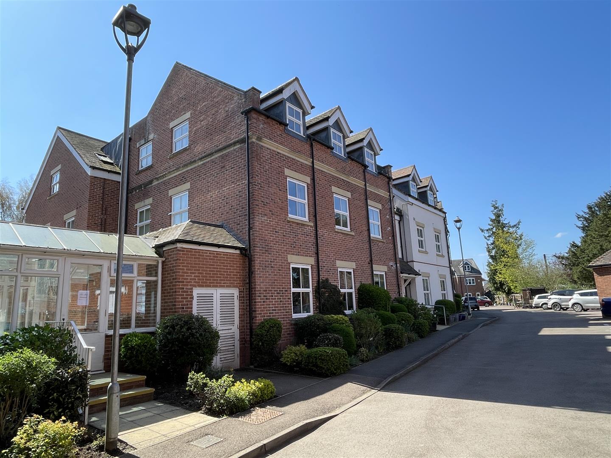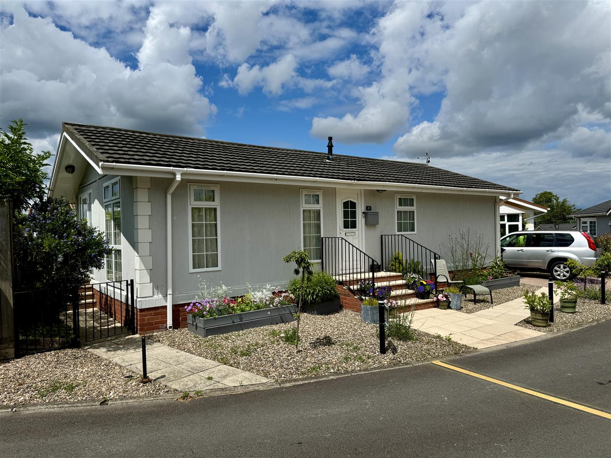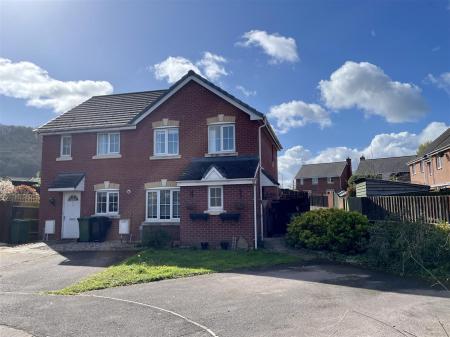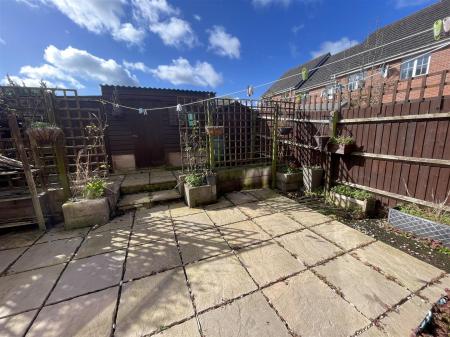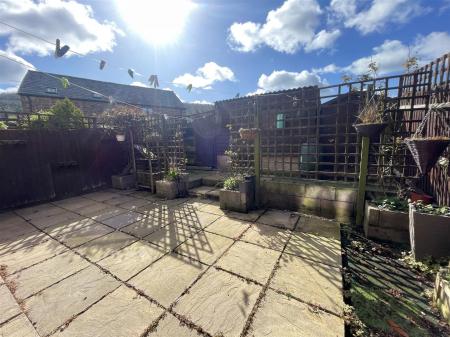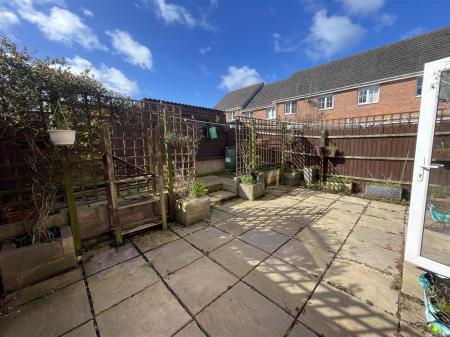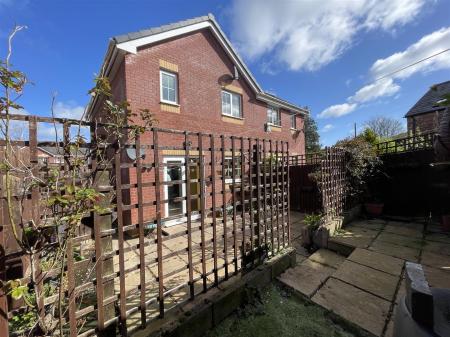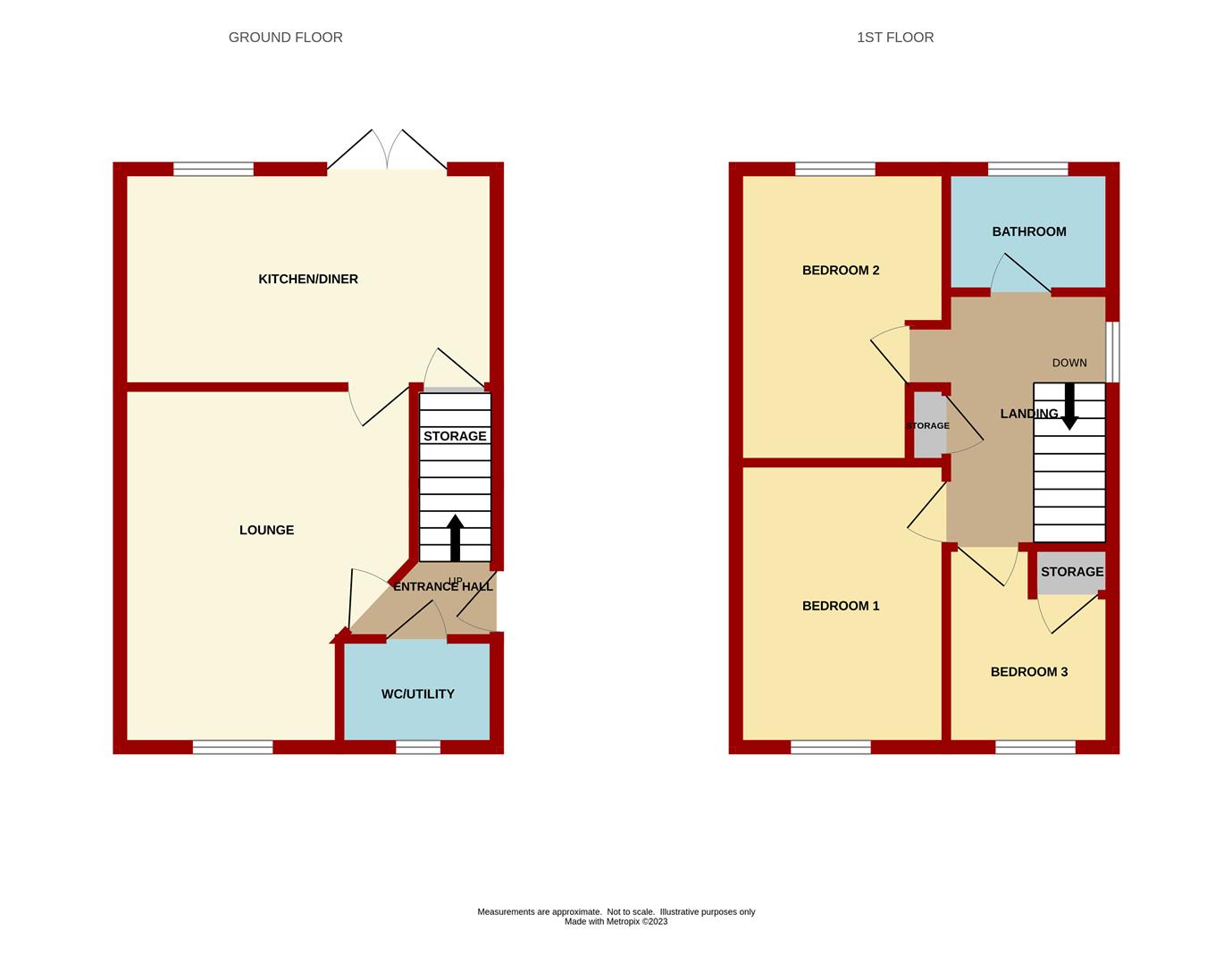- Three Bedroom Semi Detached Home
- In Need of Decorating and Some Kitchen Improvements
- 50/50 Shared Ownership Basis, Can be Staircased up to 80%
- Off Road Parking, Enclosed Garden
- Cul-de-Sac Location, No Onward Chain
- EPC Rating - C, Council Tax - C, Leasehold
3 Bedroom Semi-Detached House for sale in Ross-On-Wye
Situated in a POPULAR LOCATION on the OUTSKIRTS of ROSS-ON-WYE is this THREE BEDROOM SEMI-DETACHED HOME IN NEED OF DECORATING AND SOME KITCHEN IMPROVEMENTS with OFF ROAD PARKING FOR TWO VEHICLES and an ENCLOSED GARDEN. THE PROPERTY IS SOLD ON A 50 / 50 SHARED OWNERSHIP BASIS with the OPTION TO STAIRCASE UP TO 80%, all being offered with NO ONWARD CHAIN.
Enter the property via side aspect double glazed composite door into:
Entrance Hall - Thermostat control, double radiator, tiled floor, stairs leading off.
Cloakroom - 1.96m x 1.37m (6'5 x 4'6) - Worktop / utility space, wall mounted cupboards, low-level WC, wash hand basin, double radiator, front aspect frosted window.
Lounge - 4.50m x 3.66m (14'9 x 12'0) - TV and telephone point, double radiator, coved ceiling, front aspect window.
Kitchen / Diner - 4.70m x 2.74m (15'5 x 9'0) - Kitchen in need of modernisation, currently comprising single drainer stainless steel sink unit with mixer tap, range of base and wall mounted units with laminated worktops and tiled splashbacks, integrated oven, four ring gas hob, extractor fan over, plumbing for washing machine, wall mounted Worcester gas fired combination central heating and domestic hot water boiler, double radiator, additional recess housing large under stairs storage cupboard, rear aspect window, double opening French doors to rear patio and gardens.
FROM THE ENTRANCE HALL, STAIRS LEAD TO THE FIRST FLOOR.
Landing - Access to large boarded loft space which is well insulated with loft light, door to storage cupboard, side aspect frosted window.
Bedroom 1 - 3.53m x 2.59m (11'7 x 8'6) - Laminate flooring, single radiator, double sliding door mirror wardrobe included, front aspect window.
Bedroom 2 - 3.66m x 2.54m (12'0 x 8'4) - Single radiator, rear aspect window offering a pleasant outlook.
Bedroom 3 - 2.49m x 2.01m max (8'2 x 6'7 max) - Over stairs storage cupboard, double wardrobe, single radiator, front aspect window.
Bathroom - 2.06m x 1.68m (6'9 x 5'6) - Paneled bath with mixer tap and shower over, WC, wash hand basin, double radiator, rear aspect frosted window.
Outside - To the front of the property, there are two side by side parking spaces with gated side access to the rear gardens which are laid to patio for low maintenance. There are a range of sheds and outbuildings average condition, outside power points, lighting, water tap, all enclosed by wood panel fencing.
Services - Mains water, electric, gas and drainage.
Water Rates - Welsh Water - to be confirmed.
Local Authority - Council Tax Band: C
Herefordshire Council, Plough Lane, Hereford, HR4 0LE.
Tenure - The property is sold on a 50 / 50 ownership basis but the property can be staircased up to 80% via Platform Housing. Please contact the office for further details.
Leasehold part - 99 years from 25/12/2005. Please note that you are able to purchase additional leasehold years (up to 99) if required.
Rent is payable at �374.73 per month which includes the service charge.
Agent's Note - The prospective purchaser needs to have a connection to the Herefordshire area.
Viewing - Strictly through the Owners Selling Agent, Steve Gooch, who will be delighted to escort interested applicants to view if required. Office Opening Hours 8.30am - 7.00pm Monday to Friday, 9.00am - 5.30pm Saturday.
Directions - From the centre of Ross, proceed out on the B4260 on the Gloucester Road towards the A40. At the roundabout on the A40, turn left and at the next roundabout, continue to the next roundabout and turn right onto the Gloucester Road (B4260). Take the immediate first left for Alton Road which continues into Alton Street. At the end of this road, take the first left onto the B4234, continue along this road heading towards Tudorville and at the mini roundabout, take the right hand turning into Frome Valley Way, take the second right hand turning into Three Choirs Close where the property can be located.
Property Surveys - Qualified Chartered Surveyors (with over 20 years experience) available to undertake surveys (to include Mortgage Surveys/RICS Housebuyers Reports/Full Structural Surveys).
Awaiting Vendor Approval - These details are yet to be approved by the vendor. Please contact the office for verified details.
Important information
Property Ref: 531960_32238228
Similar Properties
Land | Guide Price £99,000
A RARE OPPORTUNITY to ACQUIRE SIX ACRES OF FARMLAND (COULD BE SPLIT INTO 2 X THREE ACRE PLOTS). THE LAND IS ELEVATED and...
1 Bedroom Retirement Property | £95,000
A ONE DOUBLE BEDROOM FIRST FLOOR RETIREMENT APARTMENT for the OVER 60's in LOVELY ORDER THROUGHOUT with NEW DECORATION,...
1 Bedroom Retirement Property | £95,000
A ONE DOUBLE BEDROOM FIRST FLOOR RETIREMENT APARTMENT for the OVER 60'S, GROUND FLOOR COMMON ROOM, WELL TENDED COMMUNAL...
1 Bedroom Apartment | £125,000
A ONE BEDROOM GROUND FLOOR APARTMENT in a PERIOD BUILDING with its own PRIVATE ENTRANCE and PATIO SEATING AREA, sat in L...
1 Bedroom Retirement Property | £129,950
A VERY WELL PRESENTED and SPACIOUS ONE BEDROOM FIRST FLOOR RETIREMENT APARTMENT FOR THE OVER 55's, with an ENERGY PERFOR...
Stratford Bridge, Ripple, Tewkesbury
2 Bedroom Park Home | £145,000
A SUPERBLY PRESENTED TWO BEDROOM PARK LODGE FOR THE OVER 45'S with FEATURE VAULTED CEILING TO THE LIVING SPACE, EN-SUITE...
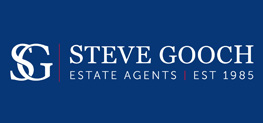
Steve Gooch Estate Agents (Newent)
Newent, Gloucestershire, GL18 1AN
How much is your home worth?
Use our short form to request a valuation of your property.
Request a Valuation
