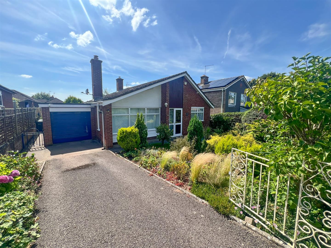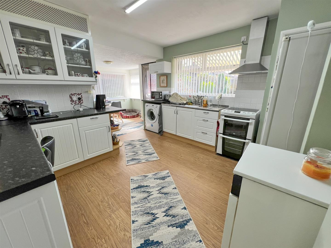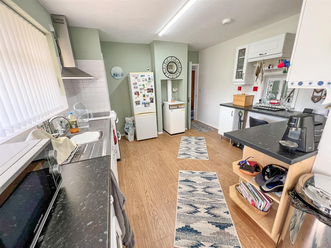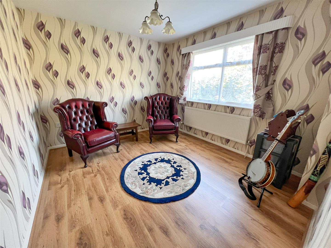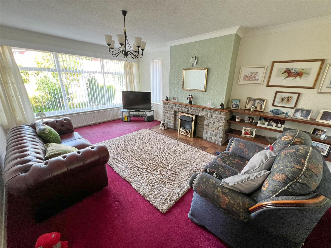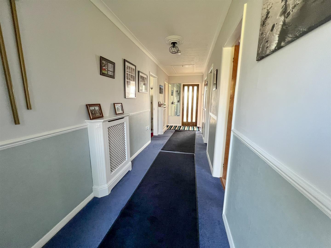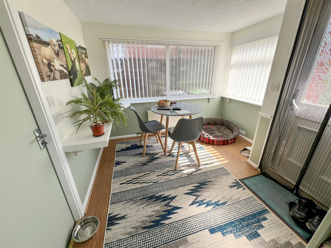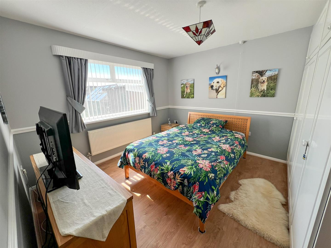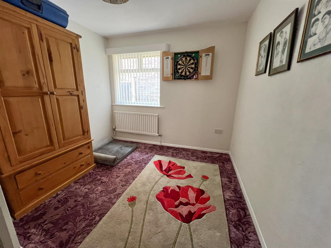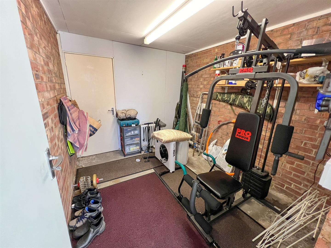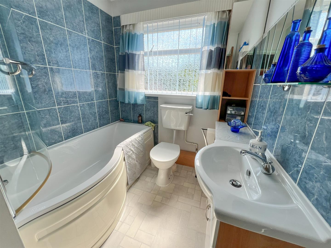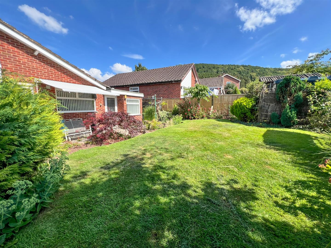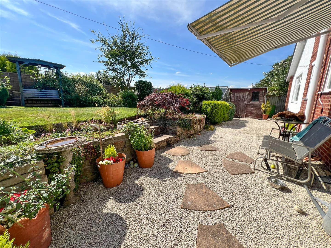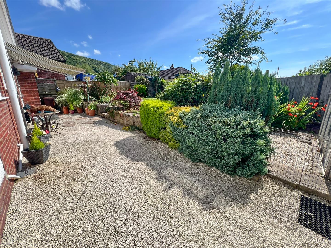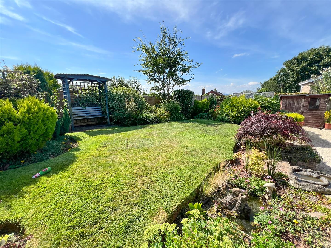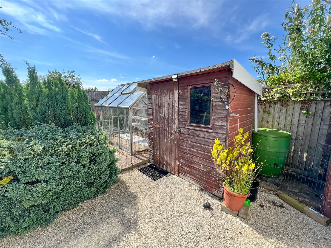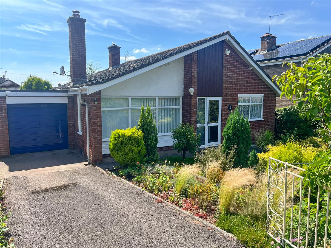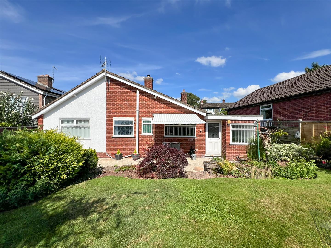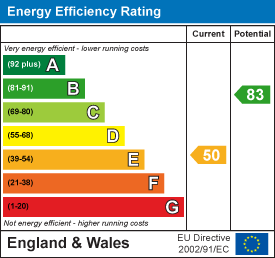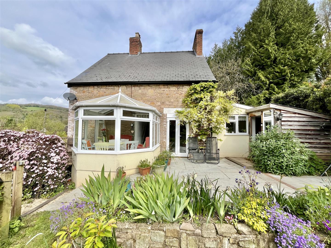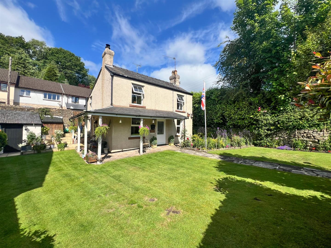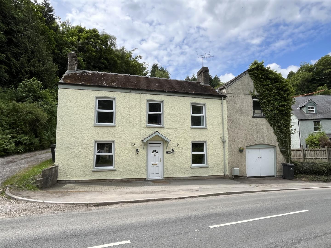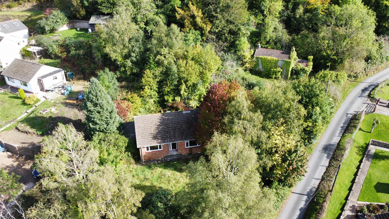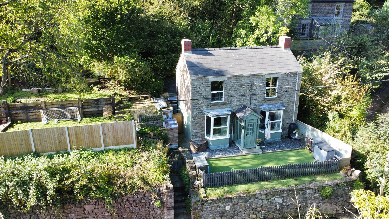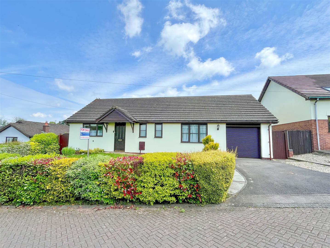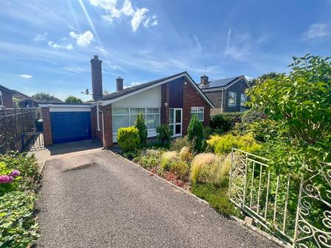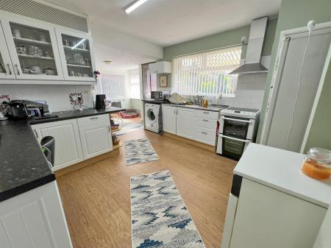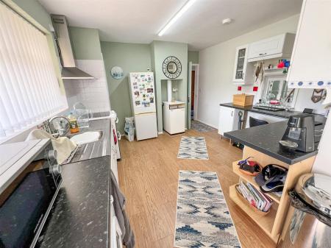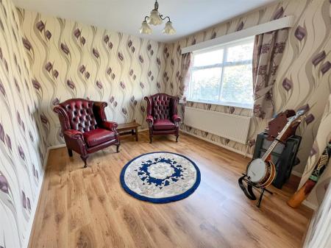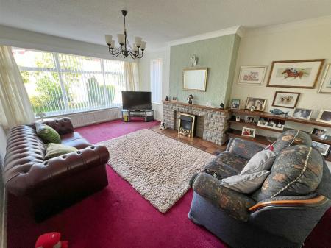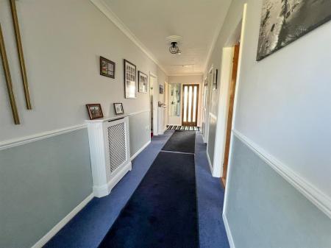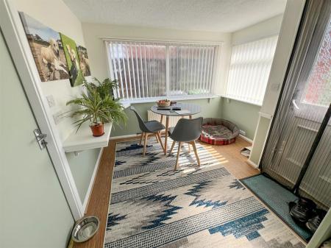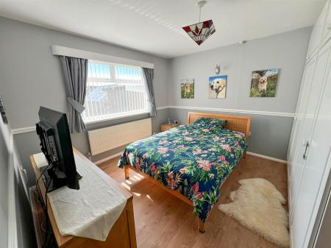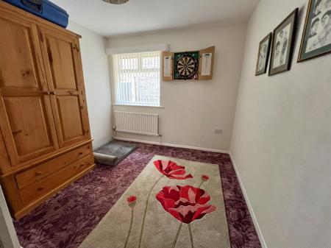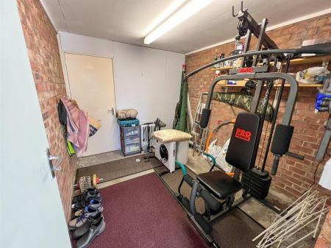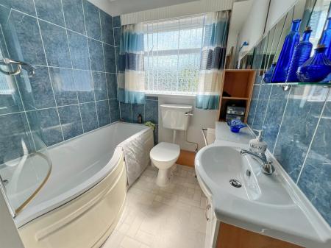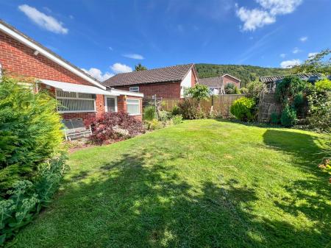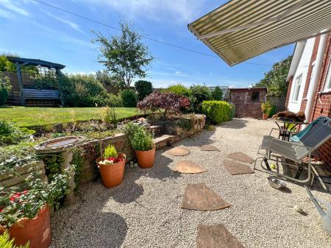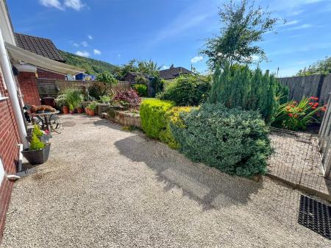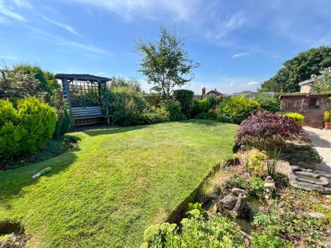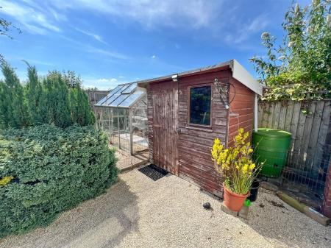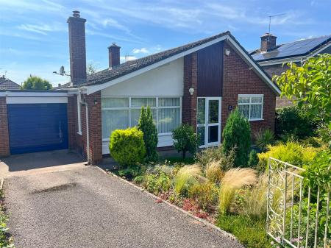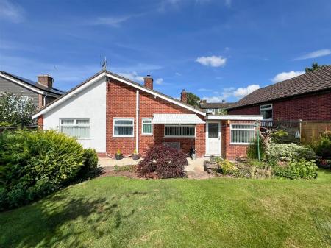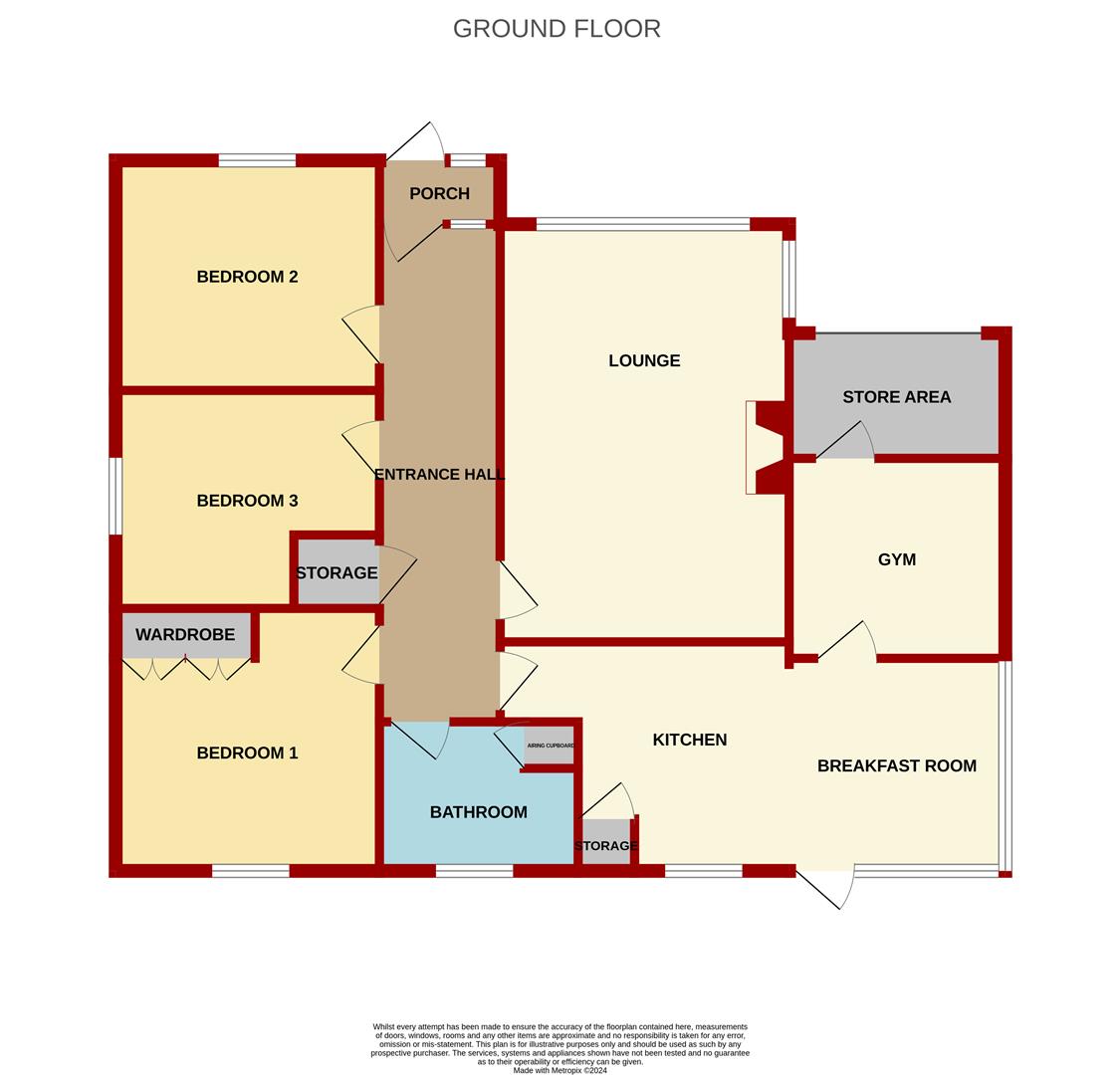- Extended Three Bedroom Detached Bungalow
- Situated In A Quiet Cul-De-Sac Location
- Enclosed Front & Rear Gardens
- Off Road Parking
- Garage (Currently Gym & Store Room)
- EPC Rating- E, Council Tax- E, Freehold
3 Bedroom Detached Bungalow for sale in Ross-On-Wye
Steve Gooch Estate Agents are delighted to offer for sale this EXTENDED THREE BEDROOM DETACHED BUNGALOW situated in a QUIET CUL DE SAC LOCATION and benefitting from ENCLOSED FRONT & REAR GARDENS, OFF ROAD PARKING, OIL CENTRAL HEATING, DOUBLE GLAZING, UPVC FACIAS AND GUTTERING.
The property is accessed via a clear glazed upvc door with obscure glazed panel to side. This gives access into:
Porch - Ceiling light, exposed brick wall, tiled flooring, obscure glazed wooden door leads into the:
Entrance Hall - 6.48m x 1.65m (21'03 x 5'05) - Ceiling light, ceiling rose, coving, access to roof space, central heating thermostat controls, dado rail, two radiators, power points, telephone point, door to storage cupboard with hanging and shelving options, wooden panel doors giving access into:
Lounge - 5.44m x 3.76m (17'10 x 12'04) - Ceiling light, wall light points, feature stone fireplace with electric fire inset, alcoves to either side, two single radiators, power points, tv point, serving hatch to kitchen, side aspect upvc double glazed window overlooking the driveway, large front aspect double glazed window overlooking the front garden and driveway.
Kitchen - 3.38m x 3.56m (11'01 x 11'08) - Single bowl, double drainer stainless steel sink unit with mixer taps over, rolled edge worktops, range of base and wall mounted units, tiled surrounds, power points, double radiator, wood laminate flooring, plumbing for automatic washing machine, space for freestanding cooker, extractor hood over, central heating and domestic hot water boiler with timer controls, ceiling light, door to pantry cupboard with shelving space and rear aspect upvc obscure double glazed window, rear aspect upvc double glazed window overlooking the rear garden, opening into:
Breakfast Area - 2.82m x 2.82m (9'03 x 9'03) - Ceiling light, single radiator, continuation of the laminate flooring, power points, side and rear aspect upvc double glazed windows overlooking the garden, rear aspect upvc obscure double glazed door opening onto the rear garden, door giving access into:
Gym Area (Former Garage) - 2.95m x 2.59m (9'08 x 8'06) - Ceiling light, exposed brick walls, power points, door into:
Garage/Store Room - 2.59m x 1.57m (8'06 x 5'02) - Up & over door, power and lighting, electrical consumer unit.
From the entrance hall, doors to:
Bedroom One - 3.63m x 3.43m (11'11 x 11'03) - Ceiling light, dado rail, two built-in double wardrobes with hanging and shelving options, cupboards above, wood laminate flooring, single radiator, power points, rear aspect upvc double glazed window overlooking the rear garden.
Bedroom Two - 3.40m x 3.00m (11'02 x 9'10) - Ceiling light, single radiator, power point, wood laminate flooring, front aspect upvc double glazed window overlooking the front garden with views towards forest and woodland.
Bedroom Three - 3.40m x 2.84m (11'02 x 9'04) - Ceiling light, ceiling rose, single radiator, power points, side aspect upvc double glazed window.
Bathroom - 2.59m x 1.93m (8'06 x 6'04) - White suite with P shaped bath, shower mixer tap fitting over, low level w.c, vanity wash hand basin with cupboard beneath, fully tiled walls, shaver light and shaver point, heated towel radiator, extractor fan, ceiling light, door to airing cupboard housing hte hot water cylinder with slatted shelving space, rear aspect upvc obscure double glazed window.
Outside - The front of the property is accessed via a pair of wrought iron gates opening onto the tarmacked driveway, suitable for parking two vehicles and leading to the attached single garage, currently used as a store/gym. The front garden features outside lighting and is laid to patio with mature shrubs and bushes, all enclosed by walling, hedging, and fencing.
Gated access to the left-hand side leads to the rear garden, where you will find a gravelled patio and seating area, an outside tap, and steps leading up to a lawned area surrounded by flower borders, shrubs, and bushes. The rear garden also includes an oil storage tank and space for a greenhouse and garden shed. This area is enclosed by fencing and offers far-reaching views towards fields and countryside in the distance.
Directions - From the town centre of Ross-on-Wye, follow the B4234, signposted to Walford. At the crossroads with Roman Way, turn left into Fernbank Road. Continue to the end of the road, taking the right hand turning into Woodmeadow Road where the property can be found after a short distance on the right hand side.
Services - Mains Water, Drainage and Electricity. Oil.
Openreach and Full Fibre in area.
Water Rates - Welsh Water- TBC
Local Authority - Council Tax Band: E
Herefordshire Council, Plough Lane, Hereford, HR4 0LE.
Tenure - Freehold
Viewing - Strictly through the Owners Selling Agent, Steve Gooch, who will be delighted to escort interested applicants to view if required. Office Opening Hours 9.00am 7.00pm Monday to Friday, 9.00am 5.30pm Saturday.
Property Survey - Qualified Chartered Surveyors (with over 20 years experience) available to undertake surveys (to include Mortgage Surveys/RICS Housebuyers Reports/Full Structural Surveys).
Money Laundering Regulations - To comply with Money Laundering Regulations, prospective purchasers will be asked to produce identification documentation at the time of making an offer. We ask for your cooperation in order that there is no delay in agreeing the sale, should your offer be acceptable to the seller(s)
Important information
This is not a Shared Ownership Property
Property Ref: 531958_33256338
Similar Properties
2 Bedroom Semi-Detached House | Guide Price £365,000
An ATTRACTIVE AND VERY WELL PRESENTED TWO/THREE BEDROOM BACK-TO-BACK SEMI-DETACHED COTTAGE located in a pretty, rural se...
3 Bedroom Detached House | £365,000
Steve Gooch Estate Agents are delighted to offer for sale this THREE BEDROOM DETACHED COTTAGE benefitting from AMPLE OFF...
4 Bedroom Semi-Detached House | Guide Price £350,000
We Are Delighted To Offer For Sale This Spacious Well Presented Four Bedroom Character Cottage With Large Attached 28ft...
Bungalow and Derelict Cottage, Joys Green Road, Lydbrook
2 Bedroom Detached Bungalow | Guide Price £375,000
We Are Delighted To Offer For Sale An Exciting Opportunity To Acquire A Two Bedroom Detached Bungalow With Garage In Nee...
3 Bedroom Cottage | £375,000
STEVE GOOCH ESTATE AGENTS are delighted to offer for sale this THREE BEDROOM DETACHED PERIOD STONE COTTAGE dating back t...
3 Bedroom Detached Bungalow | £375,000
Steve Gooch Estate Agents are delighted to offer for sale this THREE/FOUR BEDROOM DETACHED BUNGALOW OFFERED WITH NO ONWA...
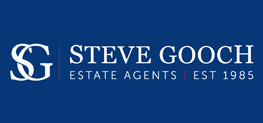
Steve Gooch Estate Agents (Mitcheldean)
Mitcheldean, Gloucestershire, GL17 0BP
How much is your home worth?
Use our short form to request a valuation of your property.
Request a Valuation
