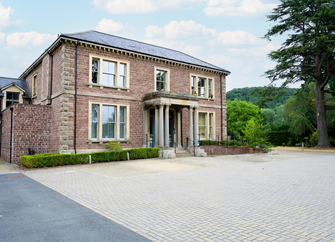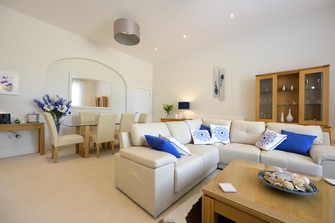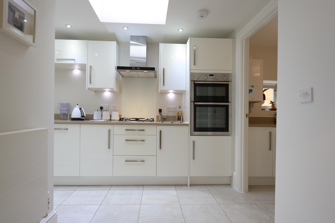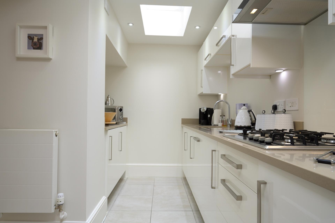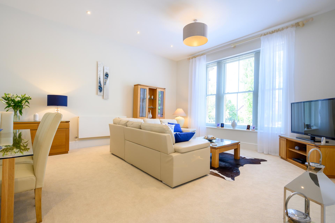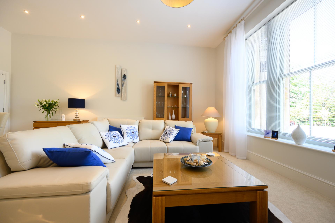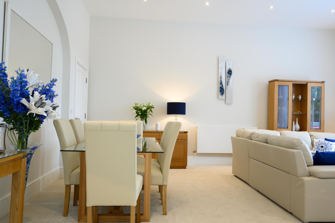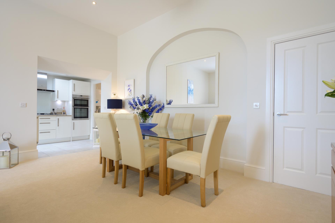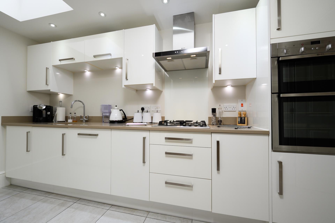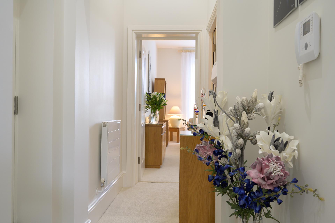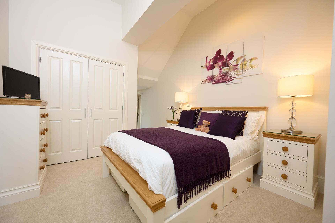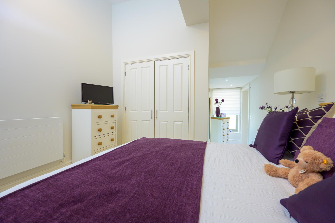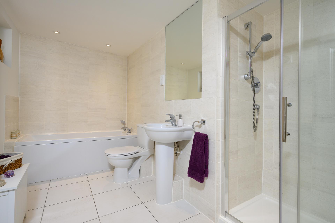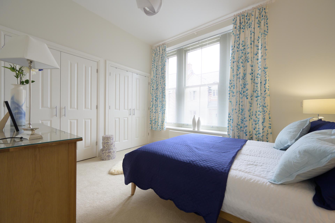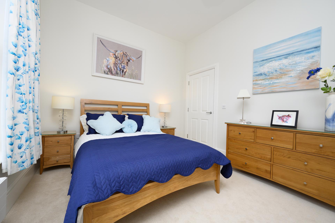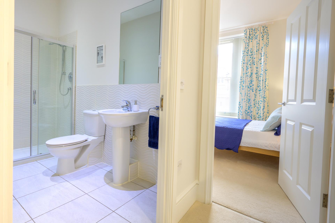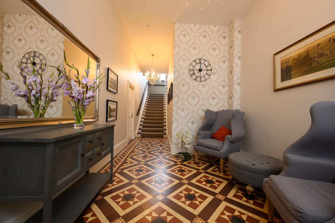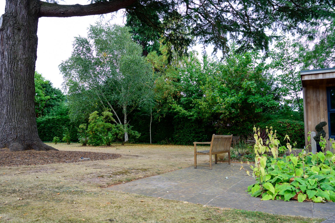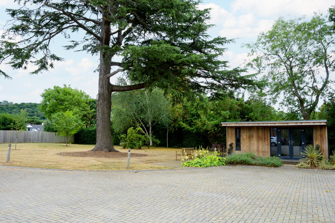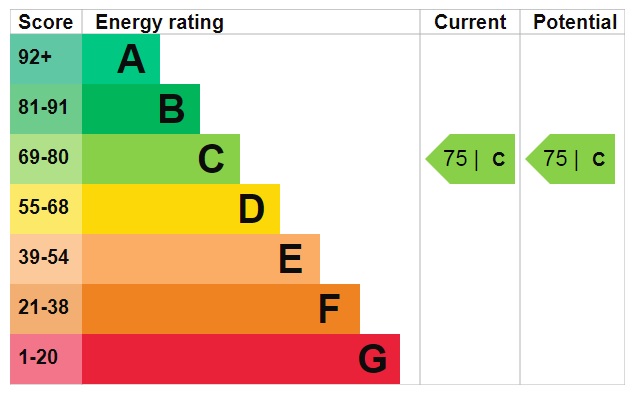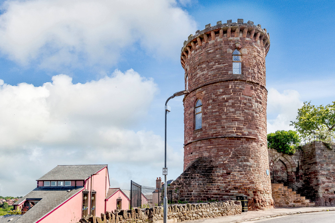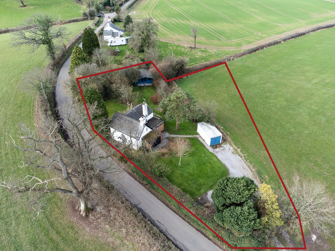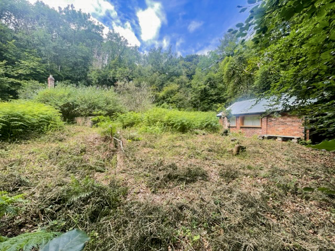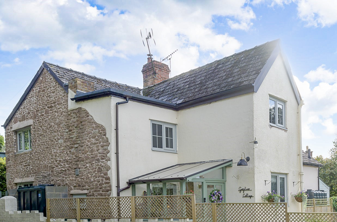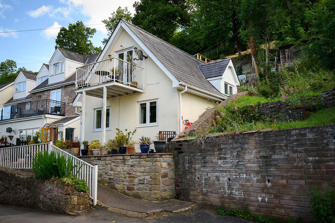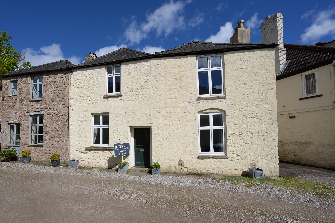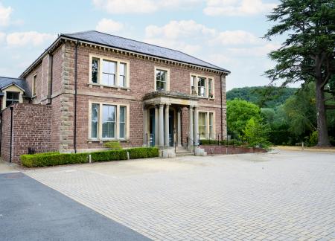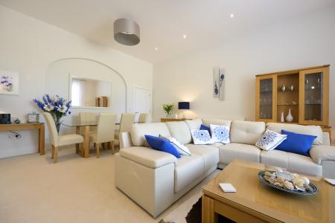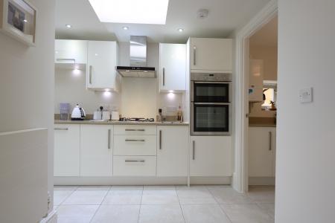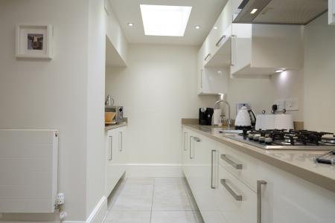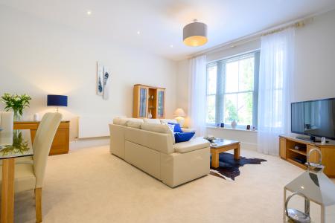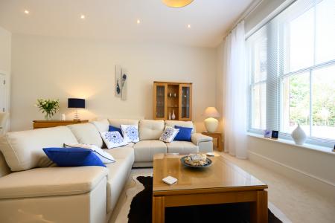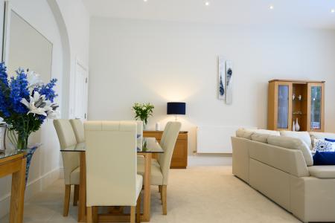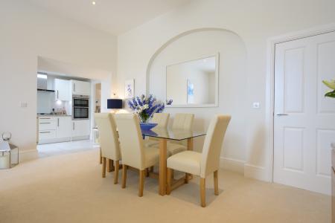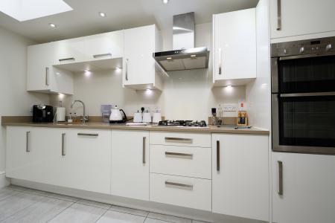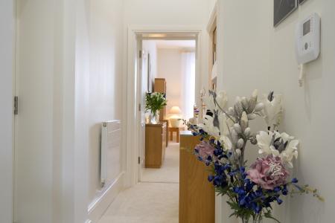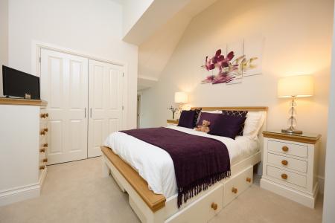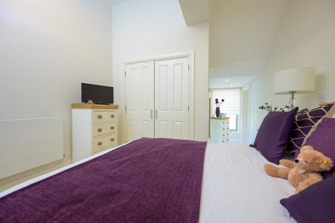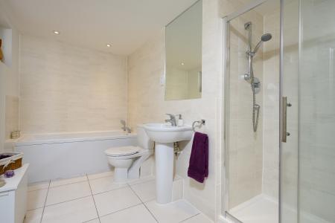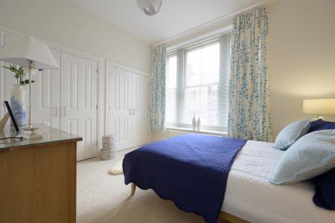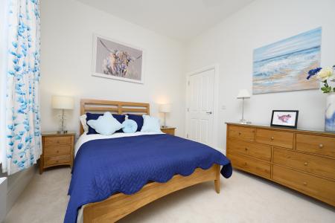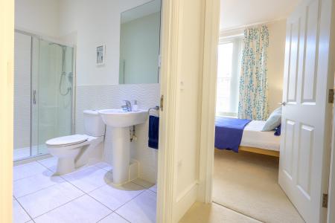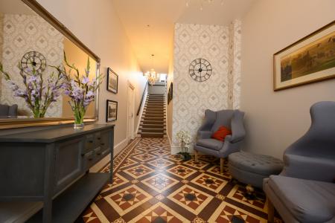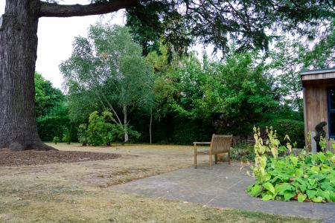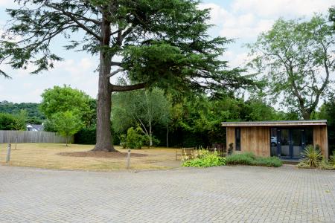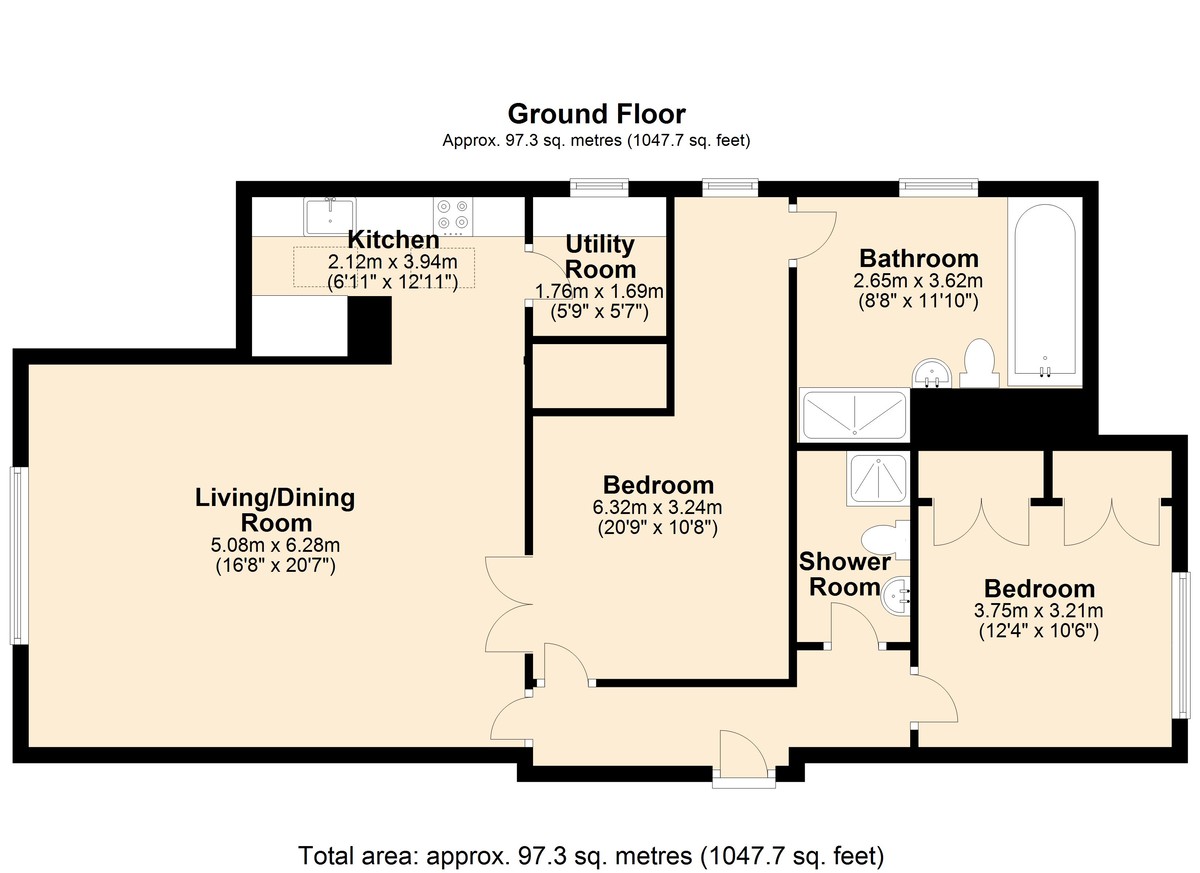- Ground floor apartment
- Two bedrooms, one with an en-suite bathroom
- Open-plan sitting room/dining room
- Kitchen with integrated appliances
- Utility-cum-pantry
- Shower room
- Communal gardens
- Allocated parking
- Cellar with shared access
- Summerhouse with shared access
2 Bedroom Apartment for sale in Ross-on-Wye
This elegant, ground-floor apartment is set within a former hotel. The property was originally constructed in the Victorian era and therefore carries some striking period features –notably, the high ceilings which accentuate the broad size of the rooms. The home is surrounded by manicured communal gardens and is framed beautifully by a lovely backdrop of Chase Wood – an Iron Age hillfort.
Chain free * Two bedrooms, one with an en-suite bathroom * Open-plan sitting room/dining room * Kitchen * Utility-cum-pantry * Shower room * Communal gardens * Allocated parking * Cellar with shared access * Summerhouse with shared access *
Location
Walford Road is one of the town's most sought-after settings as it is set just inside a conservation area. Ross-on-Wye's town centre is around half a mile from the property, and there is a particularly lovely route into town – past the tennis courts and through the churchyard.
Ross-on-Wye offers an assortment of shops, supermarkets, independently-owned boutiques, a range of restaurants, welcoming pubs, reputable schools and various leisure facilities.
Ross also houses two GP surgeries and both of these, plus the local community hospital, are all half a mile from The Chasedales.
There are also numerous spectacular woodland, riverside and country hikes nearby, including the Town and Country Trail, Chase Woods and the John Kyrle circular walk, taking in fields and the River Wye. The Rope Walk – a lovely level route taking visitors on a stroll alongside the River Wye is especially popular with residents and tourists alike.
Ross is also within easy access of major road networks. From Walford Road, the A40 is around two miles away and the eastbound road provides a direct route to Gloucester, Cheltenham and the Cotswolds. Meanwhile, motorists heading in the opposite direction can journey towards the M4 at Newport, giving access to Cardiff and London. In addition, the M50 motorway is around two-and-a-half miles away and this gives good access to the M5 - leading to Birmingham to the north and Bristol to the south.
The home at a glance
The Chasedales was converted from a hotel into a gated community for over 55s in 2015 ago by MF Freeman, a well-renowned local construction company. Apartment 2 is one of four apartments set within a renewed Victorian house, and there are also seven new-build homes as well as a coach house within the complex – all of which are surrounded by peaceful, manicured communal gardens. The community is a welcoming one; the residents look out for one another and hold meetings and activities in the communal summerhouse.
The main entrance to the Victorian House leads into a delightful reception hall – which boasts a decorative tiled floor, as well as a chandelier – and this immediately sets the scene for the stylish and elegant home.
The entrance to the apartment is tucked away on the left – and this leads into a hallway, which has an Agata video intercom, an easy access fusebox and newly-fitted carpets – which continue throughout the home.
On the far left-hand side of the entrance hallway, the open-plan sitting room/dining room is found and this bright and airy room feels immensely spacious because of the high ceilings. Plenty of light cascades into the area through the west-facing windows and a cased opening leads through into a well-equipped kitchen which features integrated white goods, including a fridge, freezer and dishwasher, as well as a Neff gas hob, double oven and extractor fan. There are also granite worktops, several base-and-wall-mounted cupboards and two Velux electric windows which can be opened to let air circulate, but as these have rain sensors, these will automatically close if drops of water are detected.
A door at the far end of the kitchen leads into the utility-cum-pantry, which has an integrated washer/dryer and a wall-mounted boiler. This area also gives extra space to store and prepare food.
The master bedroom includes a built-in storage cupboard and a partially vaulted ceiling which creates a charming and characterful space. A couple of steps lead down to an en-suite bathroom – complete with a bath with handheld shower attachment, plus a double walk-in shower cubicle, basin, WC and chrome heated towel rail.
The second bedroom is streamed with plenty of natural light and includes two sets of double built-in wardrobes which are 11ft high (TBV) and deep, therefore they offer a wealth of storage space. Next to this room, there is a shower room, which includes a double walk-in shower, basin, WC and chrome heated towel rail.
Outside
The four apartments in the converted Victorian house all have shared access to a cellar which gives a wealth of storage space. Even more storage is granted within the grounds of the complex; there are two bike sheds behind the summerhouse.
For those who wish to have exclusive use of the summerhouse on a certain day or time – be it for private tuition, for a charity coffee morning or as a yoga studio, etc- they just need to send an email to the other residents to notify them of this intention with a date or time. To the side of the summerhouse, there is a hosepipe – ideally placed for those who want to wash their cars.
The shared green spaces are maintained by a gardener and the cost of this is included within the maintenance charge.
In terms of parking, there are two allocated parking spaces, as well as visitor parking.
General
Services
Mains gas central heating. Mains water, electricity and drainage. Broadband, telephone line and satellite TV.
Local Authority
Herefordshire Council. 01432 260000. Council Tax Band D.
Tenure
Leasehold with a ¼ share of freehold
Agents' note: The gated entrance is locked at night but connected with the intercom. There is a NHBC warranty until March 2027.
The four apartments in this property have a 25% equal share of the freehold. It is an over 55's restricted development. The cellar provides additional storage solely for the use of the four apartments in the building. The lease is for 125 years, running from 2015. There is an annual service charge of £1,400 per annum - and building insurance is covered within this charge.
Property Ref: 58353_101453001980
Similar Properties
1 Bedroom Townhouse | Guide Price £350,000
Homes don't get much more quirky and interesting than this one - but what a fabulous bolt hole or holiday property! An o...
2 Bedroom Cottage | Guide Price £350,000
Rolling farmland envelops this charming country cottage. The detached two-bedroom residence carries a plethora of exquis...
Minepitts Lane, Symonds Yat West
3 Bedroom Land | Guide Price £350,000
Tranquil woodlands encircle this building plot which has planning permission for a three-bedroom home. The grounds - app...
3 Bedroom Cottage | Guide Price £375,000
This charming and characterful country home carries many quintessential cottage features, such as exposed stone, timbere...
2 Bedroom Detached House | Guide Price £375,000
Perched in a spot overlooking the Wye Valley, this lovely two-bedroom detached home enjoys fabulous views of the wooded...
4 Bedroom End of Terrace House | Guide Price £375,000
This capacious, double-fronted property is set within the heart of an idyllic village. The attached four-bedroom home bo...
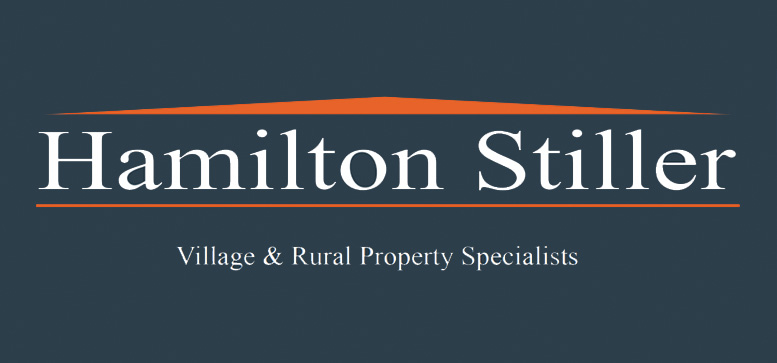
Hamilton Stiller (Ross on Wye)
Ross on Wye, Herefordshire, HR9 7DY
How much is your home worth?
Use our short form to request a valuation of your property.
Request a Valuation
