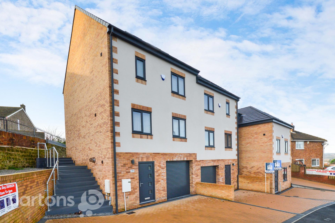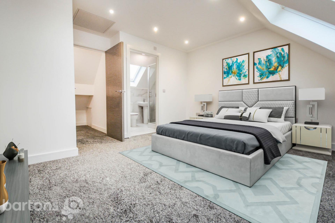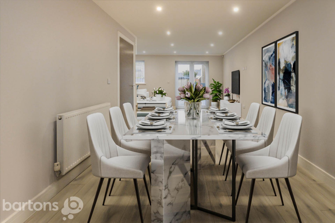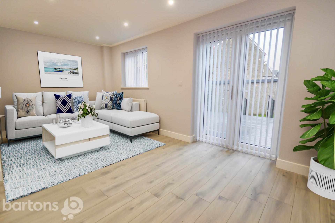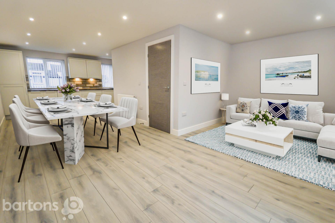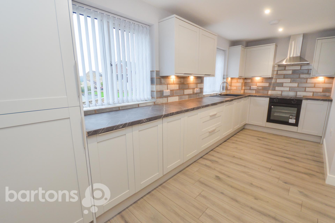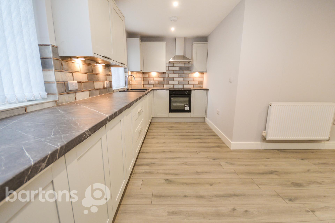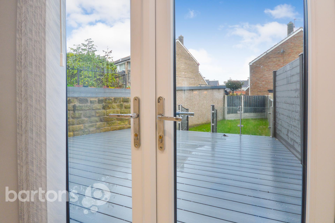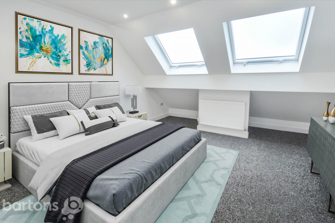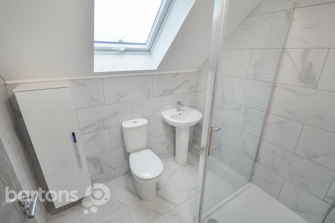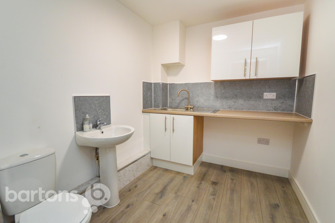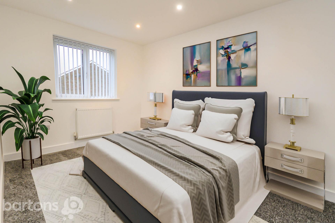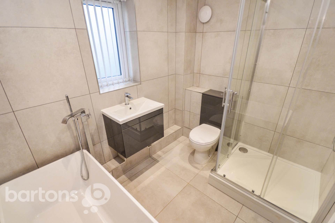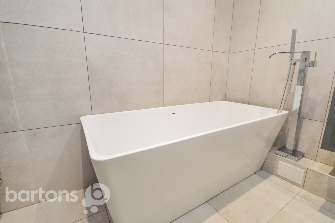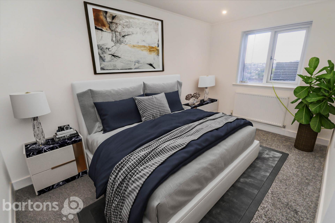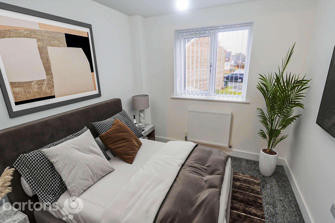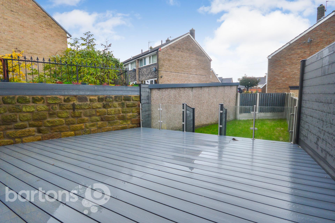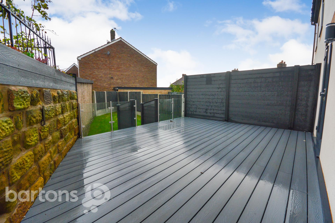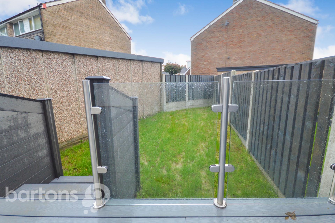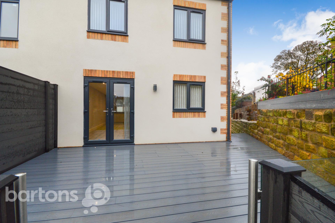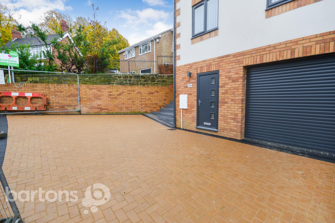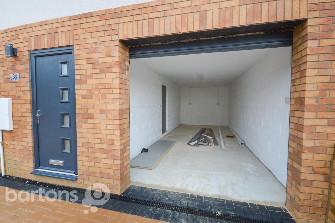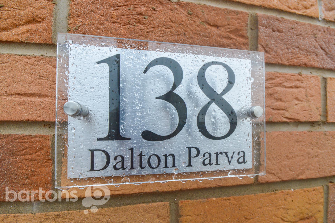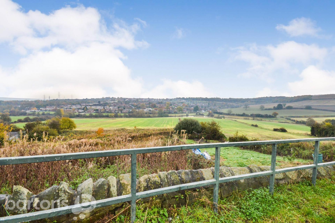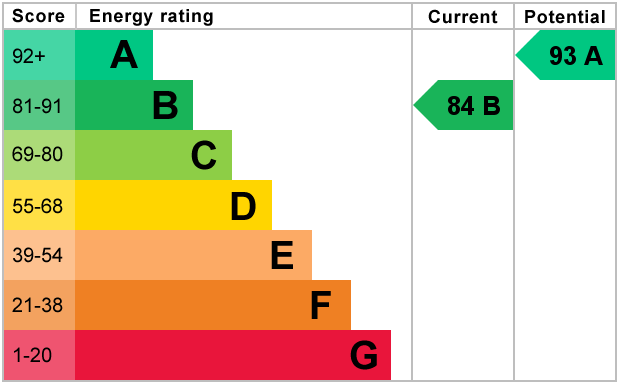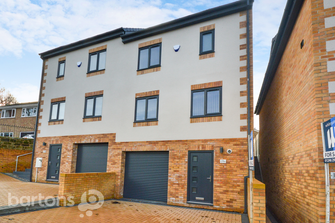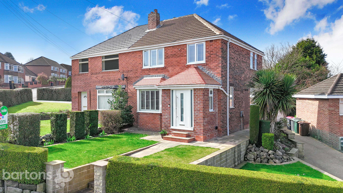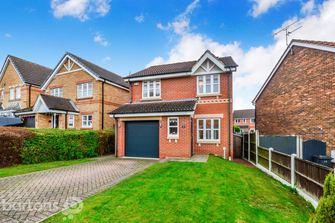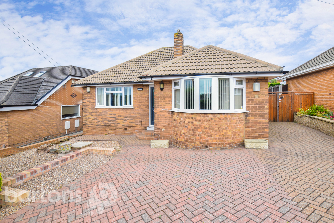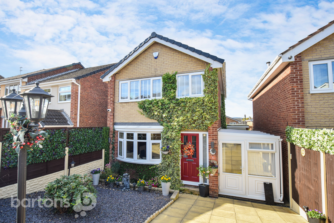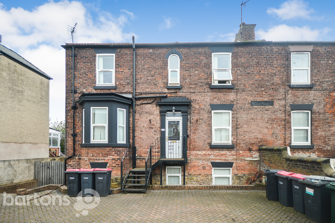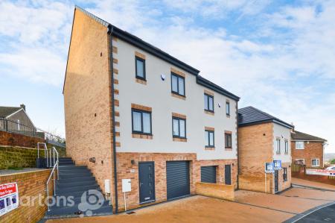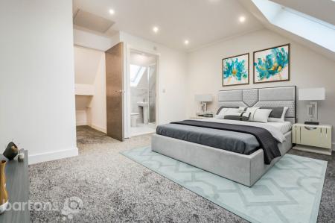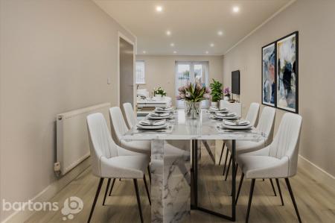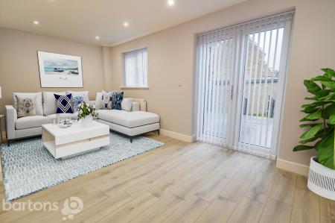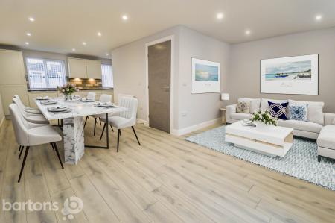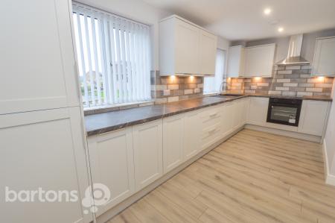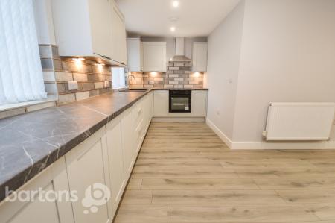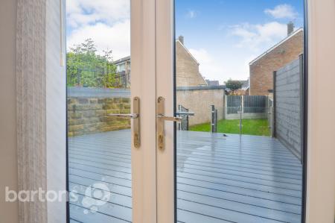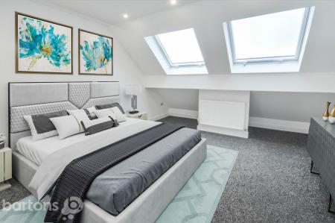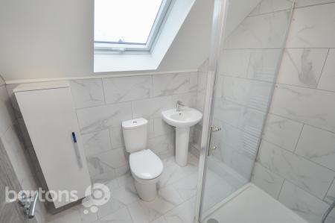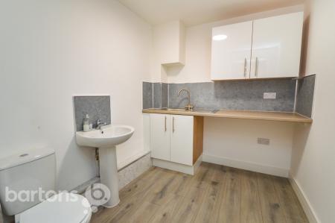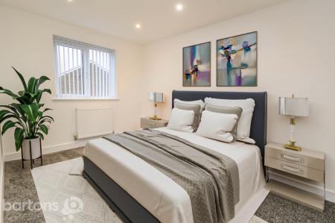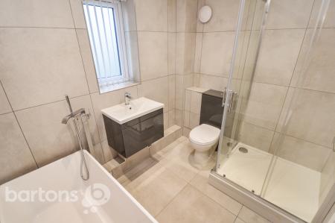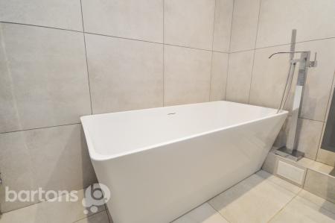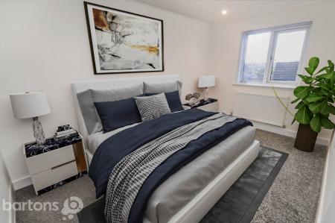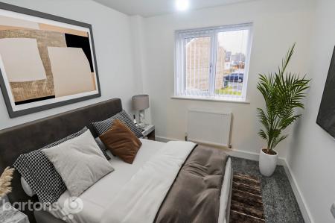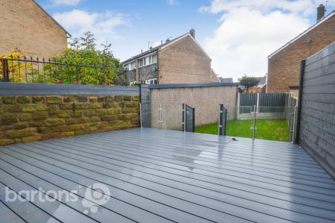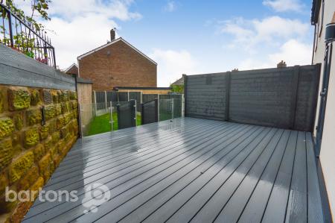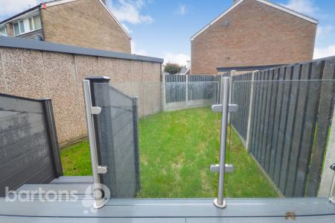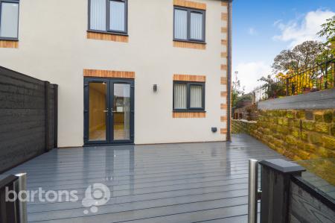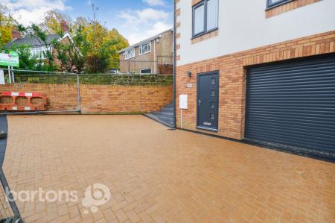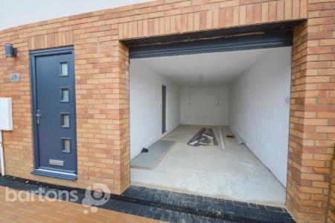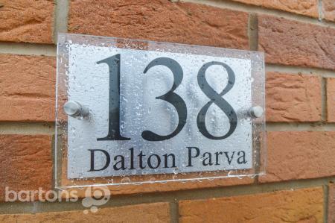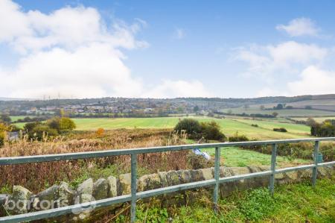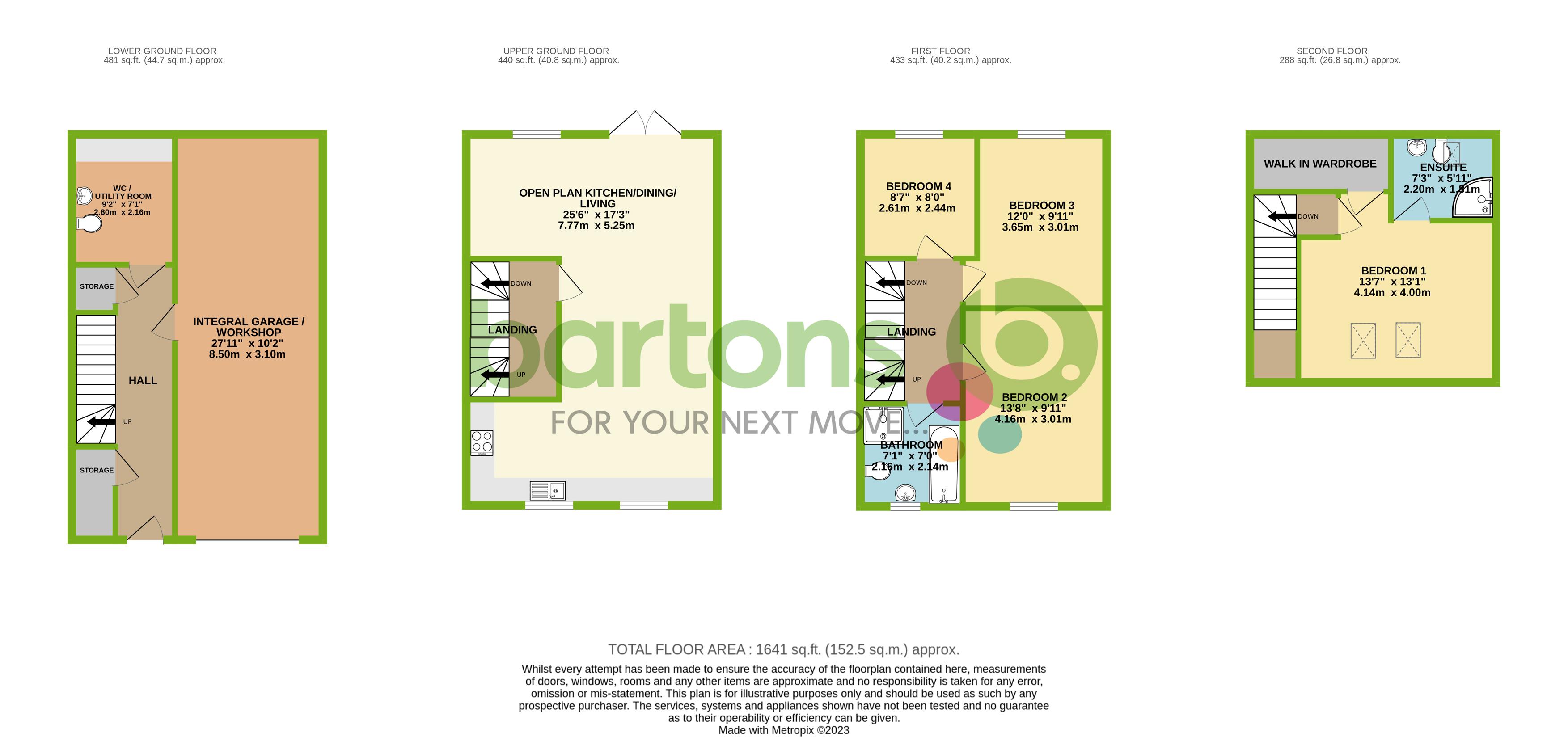- ** NEW BUILD ** Semi-Detached Home over Four Levels
- 6 year NHBC or equivalent warranty for complete peace of mind
- High Specification Fixtures & Fittings
- Four Bedrooms, Two Bathrooms & WC
- Master Bedroom having Walk In Wardrobe Space & En-suite
- Larger Than Average Integral Garage & Double Driveway
- Enclosed Rear Lawn & Composite Decked Patio Garden
- FREEHOLD / Council Tax Band TBC
- An Exclusive New Build Development of Two Semi-Detached and One Detached
- Help Towards Stamp Duty & Legal Fee's / Part Exchange Considered
4 Bedroom House for sale in Rotherham
** Help Towards Stamp Duty & Legal Fee's / Part Exchange Considered ** 6 Year NHBC Guarantee ,Making a Fantastic Family Home - this spacious semi-detached property offers versatile living over four floors. Set within the picturesque village location of Dalton Parva - with popular walking trails and Trinity Croft C.of.E Primary School on your doorstep. In brief the accommodation comprises; - Lower Ground Floor - Entrance Hall * WC/Utility Room * Integral Garage - Upper Ground Floor - OPEN PLAN KITCHEN LIVING with French Doors out to the rear Garden - First Floor - Three Bedrooms * Family Bathroom - Second Floor - Master Bedroom * Walk In Wardrobe Space * En-suite Shower Room - Outside - Driveway & Garage Access * Enclosed Rear Composite Decked Patio and Lawn Garden.
To arrange a site visit please contact Barton's New Homes - or email
Estimated Completion - October 2023
Three Plots Available
*Please note, all images are for illustrative purposes only
Location:
Set within the picturesque village location of Dalton Parva - with field views, popular walking trails and Trinity Croft C.of.E Primary School on your doorstep.
A short walk will lead you to a variety of supermarkets, local shops and cafe's within the local village.
Whereas the popular Parkgate Retail Park and Rotherham Town Centre are a short drive within a two mile distance.
Access to the M1 and M18 Motorway links within a 10 minute drive.
Entrance Hall
Entry through a composite door into the hall which has laminate flooring. There are two storage cupboards, stairs rising up to the first floor, door to the Integral Garage and door to;
Utility Room / WC
9' 2'' x 7' 1'' (2.79m x 2.16m)
Having continued laminate flooring from the hall, appointed with base and wall units with a work surface above which incorporates a stainless steel bowl sink and drainer with a splash back panel. Space and plumbing for freestanding appliances.
There is also a WC and wash basin.
Upper Ground Floor
Carpet flooring.
Open Plan Living
25' 6'' x 17' 3'' (7.77m x 5.25m)
Modern open plan living, having a front facing kitchen, appointed with a range of base, wall and drawer units with a complimentary work surface above which incorporates a bowl sink and drainer, with a tiled splash back. Integral appliances to include electric hob, oven, extractor hood and fridge/freezer.
There is laminate flooring, spotlights and ample space for a dining table and chairs and lounge. The rear has french doors which open out onto the rear garden.
First Floor
with carpet flooring.
Bedroom Two
13' 8'' x 9' 11'' (4.16m x 3.02m)
Front facing double bedroom with carpet flooring and spotlights.
Bedroom Three
12' 0'' x 9' 11'' (3.65m x 3.02m)
Rear facing double bedroom with carpet flooring and spotlights.
Bedroom Four
8' 7'' x 8' 0'' (2.61m x 2.44m)
Rear facing good sized single bedroom with carpet flooring and pendant lighting.
Bathroom
7' 1'' x 7' 0'' (2.16m x 2.13m)
Appointed with a four piece luxury suite, comprising of; WC, wash basin upon a floating vanity unit, shower enclosure and a freestanding double ended bath and tap. Fully tiled and with a fitted moisture extractor.
Second Floor
Bedroom One
13' 7'' x 13' 1'' (4.14m x 3.98m)
Master bedroom with feature velux windows. Having a walk in wardrobe, carpet flooring, eaves storage, spotlights and door to;
En-suite
5' 11'' x 7' 3'' (1.80m x 2.21m)
Appointed with a three piece suite comprising, WC, wash basin and shower enclosure. There is a fitted storage unit, fully tiled and with a velux window.
Exterior and Gardens
To the front of the property is ample paved off road parking, for at least three cars plus the garage. Steps raise to the side of the property for rear garden access.
At the rear of the property is a composite decked patio with a feature glass balustrade. Composite steps down to a low maintenance lawn garden. The garden is enclosed by composite fencing and a stone and wrought iron wall. There is a external water tap and a raised planter area.
Garage
27' 11'' x 10' 2'' (8.50m x 3.10m)
Being the full length of the property providing ample space for a car and a workshop/ additional storage. There is lighting, power points and a fob remote control garage door.
Important Information
- This is a Freehold property.
Property Ref: EAXML13386_12059306
Similar Properties
4 Bedroom House | Asking Price £274,000
Making a Fantastic Family Home - FOUR BEDROOMS - this spacious semi-detached property offers versatile living over four...
3 Bedroom House | Guide Price £270,000
Guide Price £270,000 to £275,000 - This OUTSTANDING rear extended three bedroom bay windowed semi-detached home is beaut...
Green Bank Drive, Woodlaithes Village
3 Bedroom House | Offers in region of £270,000
This well presented detached family home is located within the sought after Woodlaithes Village, being well positioned f...
2 Bedroom Bungalow | Guide Price £275,000
Guide Price £275,000 to £280,000 - This attractive two bedroom detached bungalow is loaceted within easy reach of shops...
3 Bedroom House | Asking Price £275,000
This attractive three bedroom DETACHED home is beautifully appointed throughout and is located within a popular resident...
6 Bedroom House | Offers in region of £280,000
** INVESTOR OPPORTUNITY ** A substantial purpose built semi detached property consisting of six one bedroom APARTMENTS....
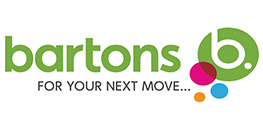
Bartons (Rotherham)
Moorgate Street, Rotherham, South Yorkshire, S60 2EY
How much is your home worth?
Use our short form to request a valuation of your property.
Request a Valuation
