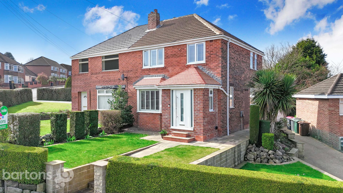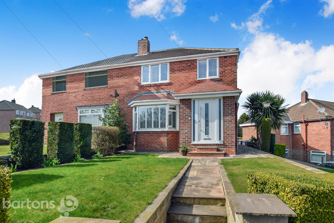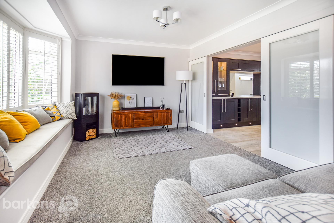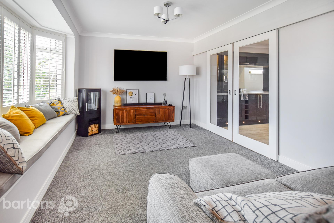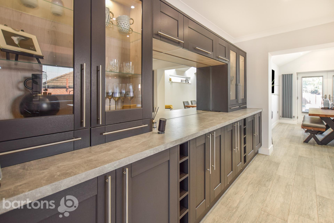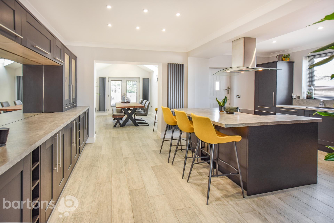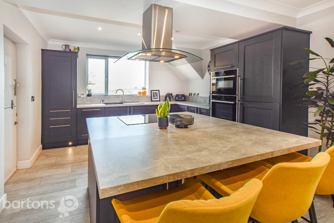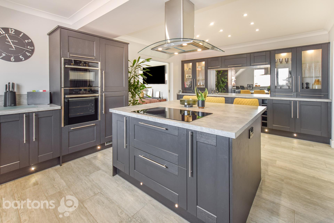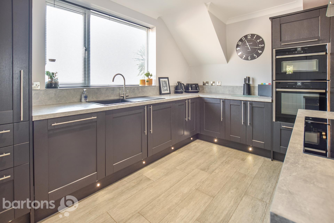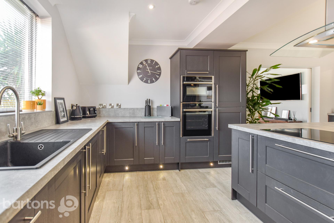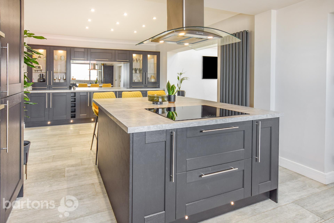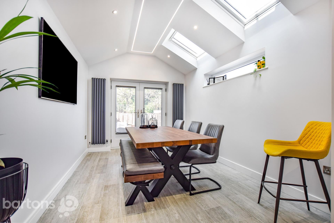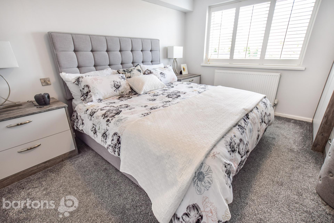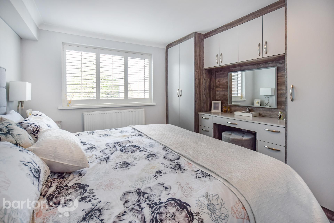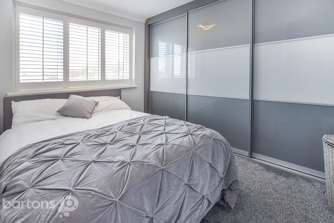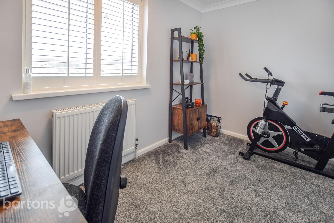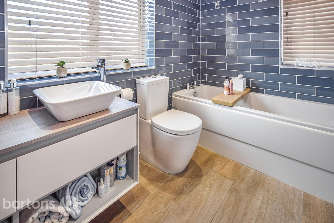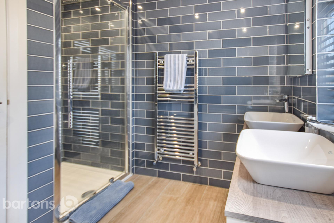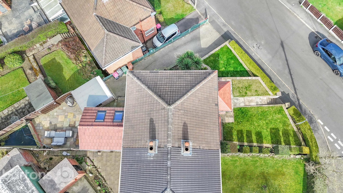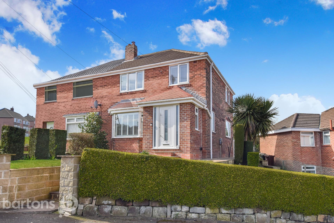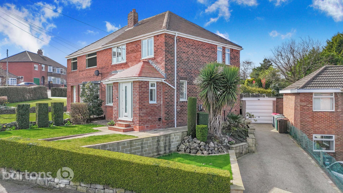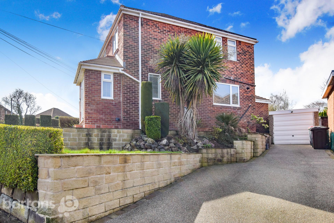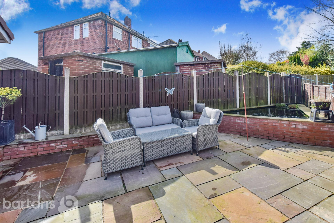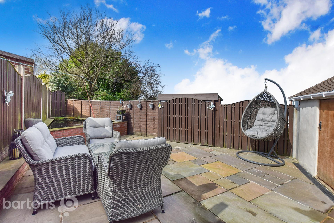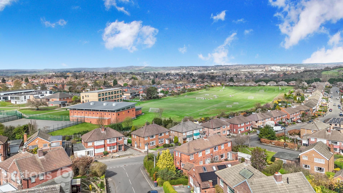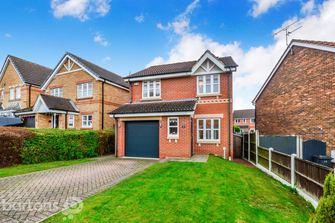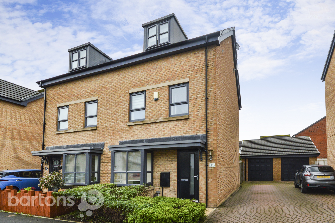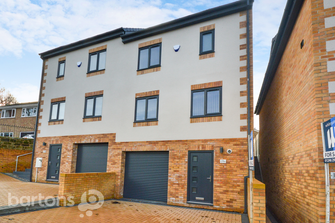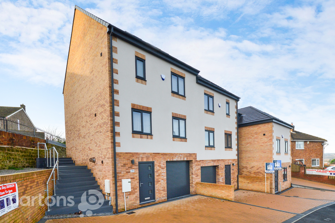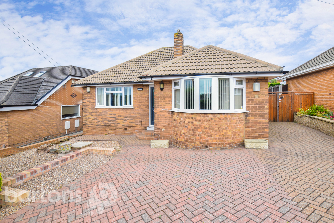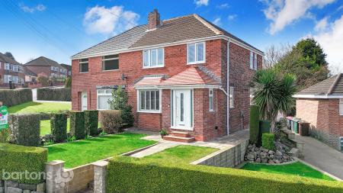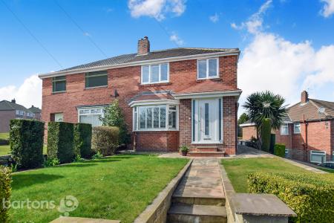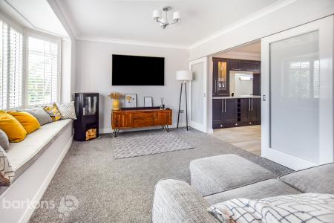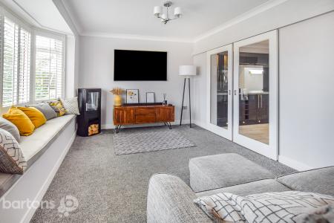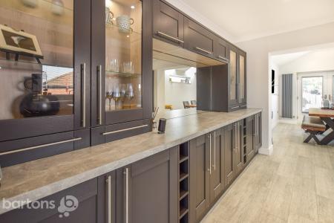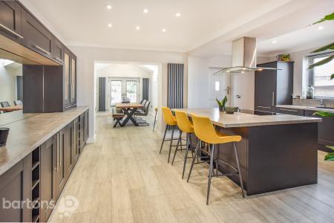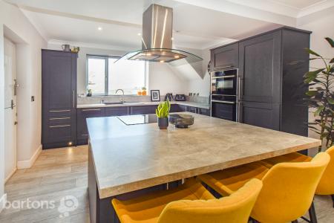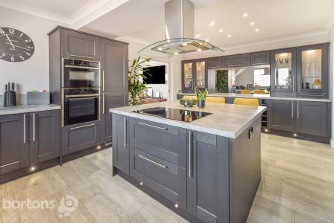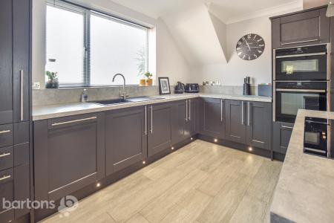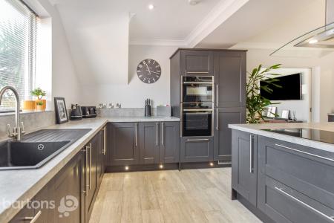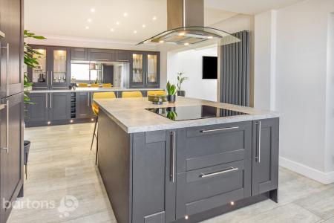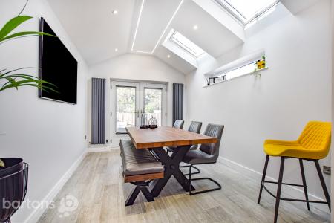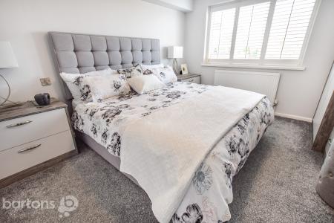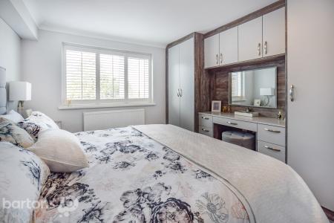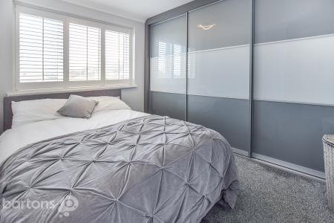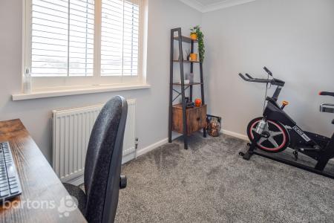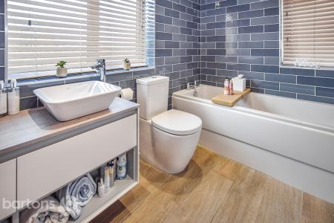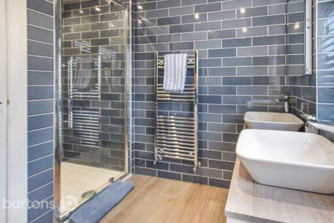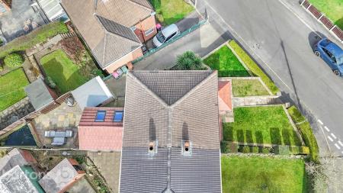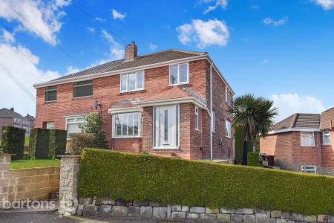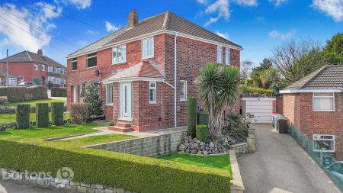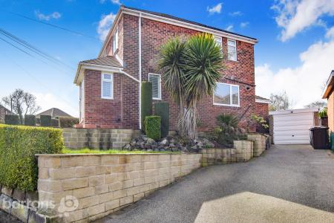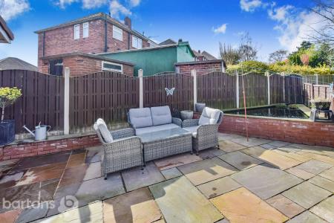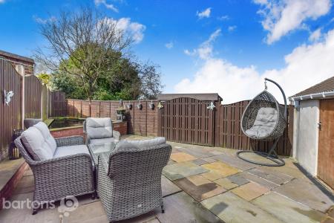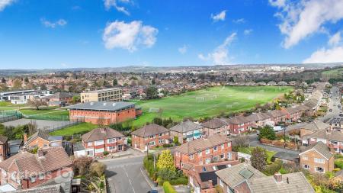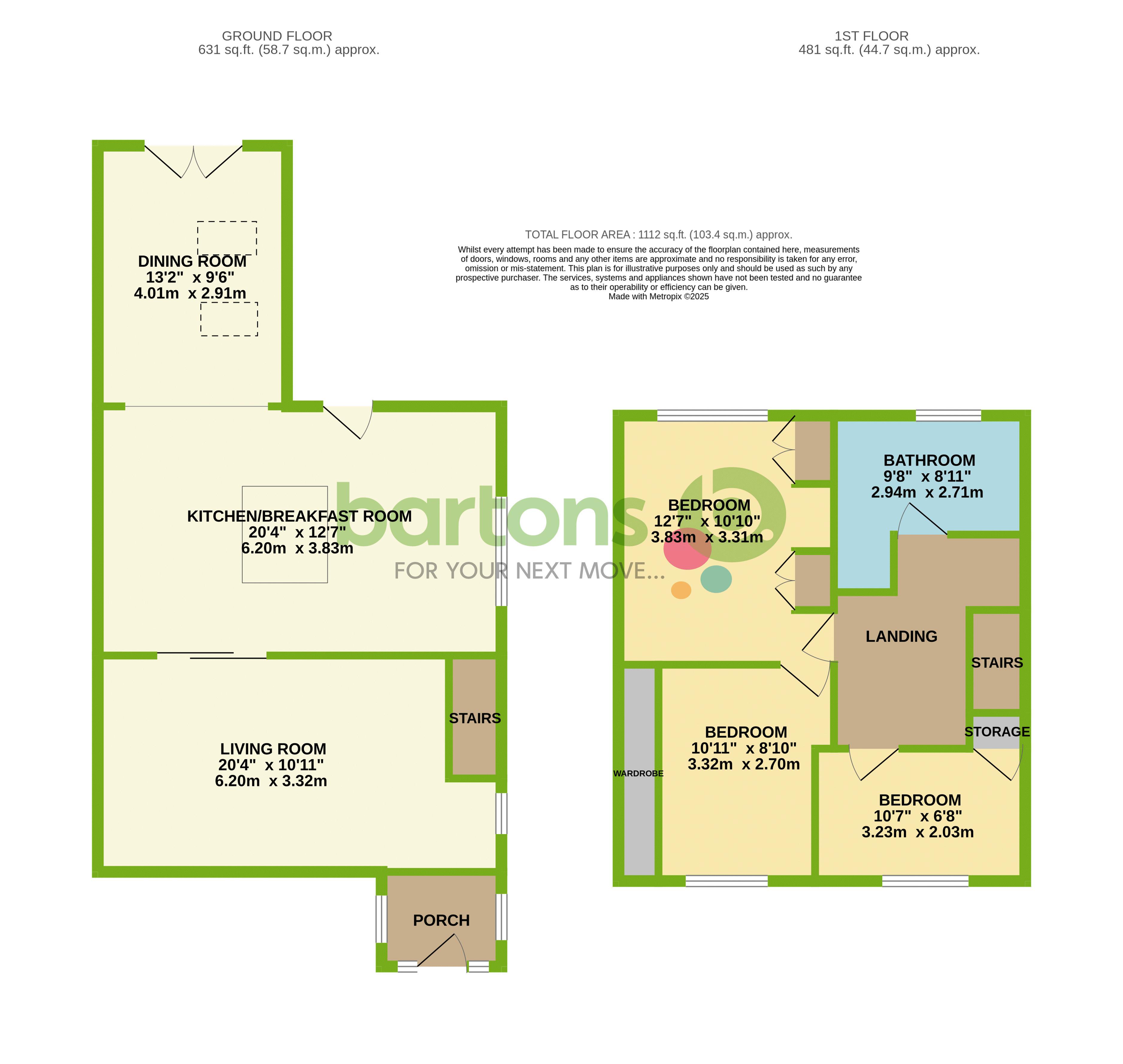- OUTSTANDING Rear Extended Three Bedroom Semi-Detached Home
- Sought after Location close to Highly Regarded Schools, Transport links, Shops and Restaurants
- Beautifully Appointed with a HIGH SPECIFICATION Throughout
- Spacious Bay Windowed Lounge, Stunning Breakfasting Kitchen with Centre Island
- Extensive Range of Units in a Contemporary Dark Grey Finish with a Range of Built-in Appliances
- OPEN PLAN Dining Room Extension with rear French Doors
- Corner Plot with well Kept Gardens to the Front, a Lengthy driveway and Low Maintenance Rear
- Viewing Advised - APPOINTMENT ONLY
3 Bedroom House for sale in Rotherham
Guide Price £270,000 to £275,000 - This OUTSTANDING rear extended three bedroom bay windowed semi-detached home is beautifully presented and appointed with a high specification including wooden window blinds and feature radiators throughout. It is situated within a sought after location which provides easy access to town, and has bus routes, shops, restaurants and highly respected schools all close by making it an IDEAL FAMILY PURCHASE.
It comes with a handy front Porch extension, a spacious Lounge with front bay window with glazed sliding doors which open up into the hub of the home. It has a stunning Breakfasting Kitchen with a large breakfast bar island with an inset induction hob and overhead extractor fan, and it is appointed with an extensive range of units in a contemporary dark grey finish with contrasting work tops and with an extensive range of built-in appliances including a NEFF Oven and Microwave Oven, Fridge, Freezer, Dishwasher, Washing Machine and Wine Cooler.
The rear extension creates an OPEN PLAN Dining Room with rear French doors and Velux roof windows and feature inset lighting.
The first floor has three ample sized bedrooms, two with a range of built-in wardrobes and there is a modern fully wall tiled bathroom with twin wash basins and a separate Shower cubicle.
Externally it occupies a corner plot with a well-kept garden to the front, a lengthy driveway, and has a low maintenance paved garden with fishpond at the rear with a useful storage building (former garage).
**Early Viewing Advised ** By APPOINTMENT ONLY.
Important Information
- This is a Freehold property.
Property Ref: EAXML13386_12630434
Similar Properties
Green Bank Drive, Woodlaithes Village
3 Bedroom House | Offers in region of £270,000
This well presented detached family home is located within the sought after Woodlaithes Village, being well positioned f...
4 Bedroom House | Asking Price £265,000
Offered for sale with NO ONWARD CHAIN, this Spacious Four Bedroom Detached Home stands within a quiet cul-de-sac positio...
3 Bedroom House | Asking Price £260,000
Offered for sale with No Onward Chain is this well presented semi-detached home, located within the sought after modern...
4 Bedroom House | Asking Price £274,000
Making a Fantastic Family Home - FOUR BEDROOMS - this spacious semi-detached property offers versatile living over four...
4 Bedroom House | Asking Price £274,000
** Help Towards Stamp Duty & Legal Fee's / Part Exchange Considered ** 6 Year NHBC Guarantee , Making a Fantastic Family...
2 Bedroom Bungalow | Guide Price £275,000
Guide Price £275,000 to £280,000 - This attractive two bedroom detached bungalow is loaceted within easy reach of shops...
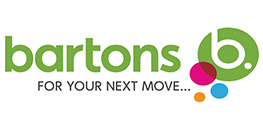
Bartons (Rotherham)
Moorgate Street, Rotherham, South Yorkshire, S60 2EY
How much is your home worth?
Use our short form to request a valuation of your property.
Request a Valuation
