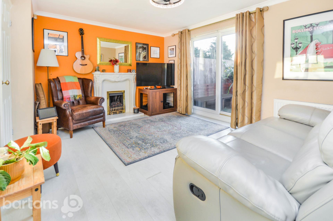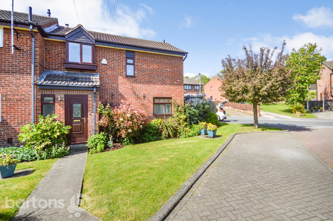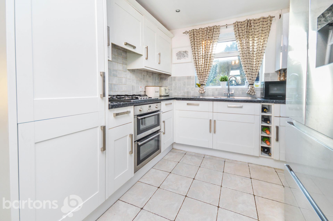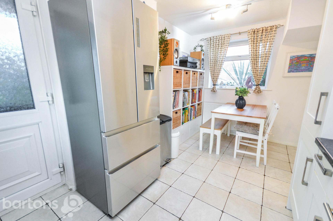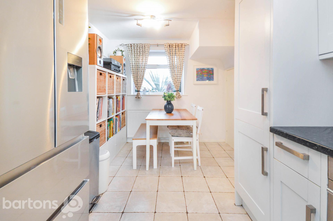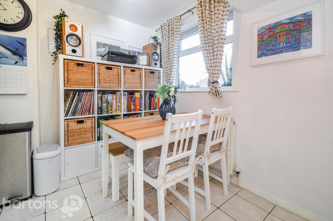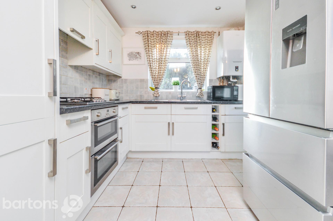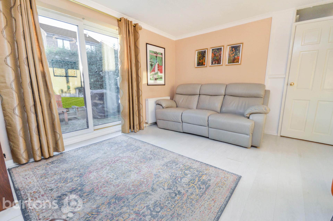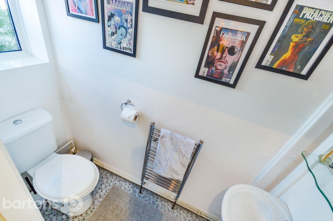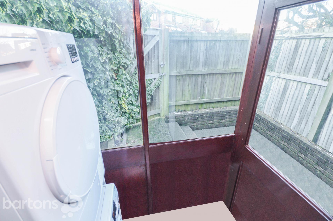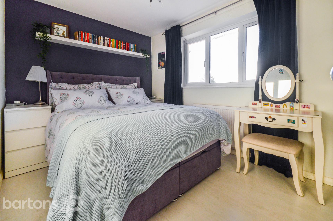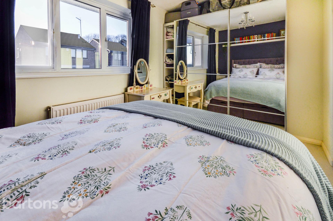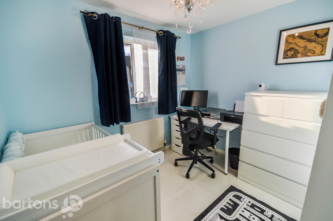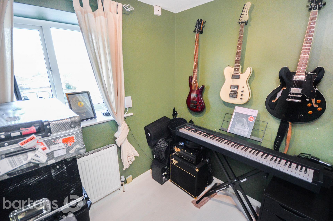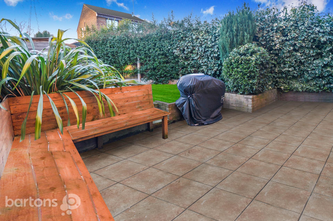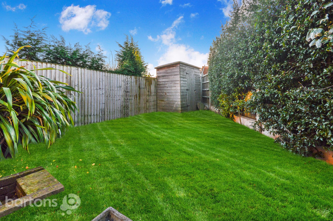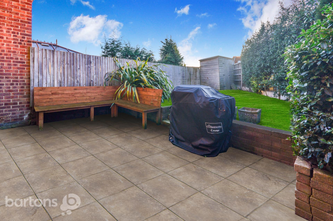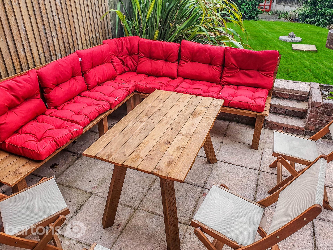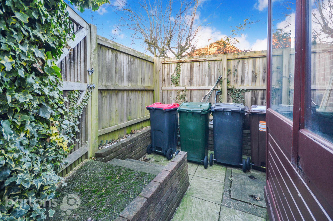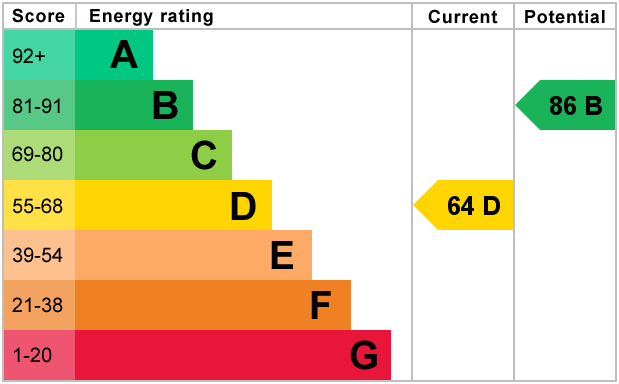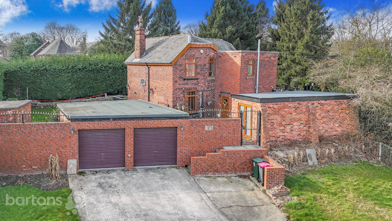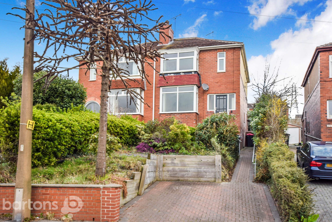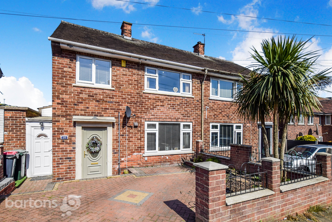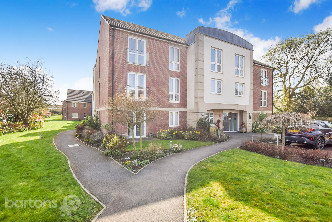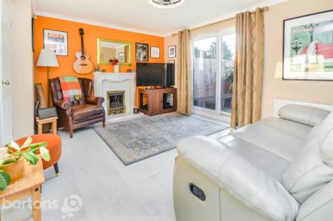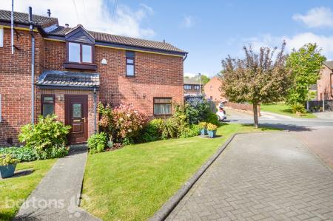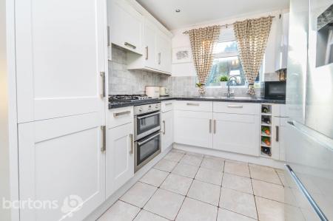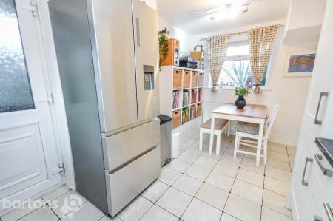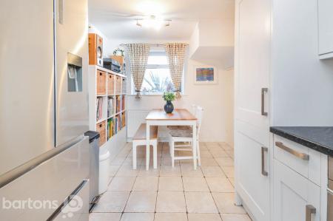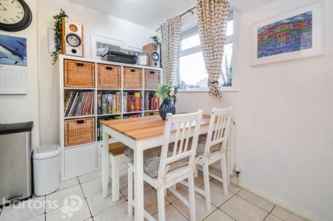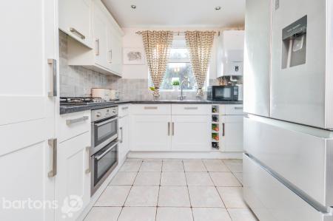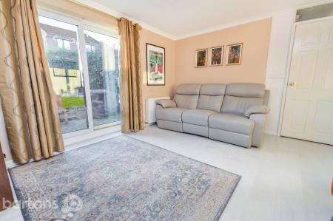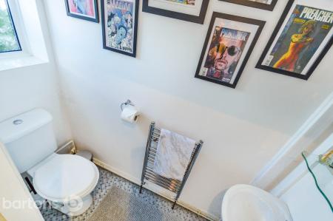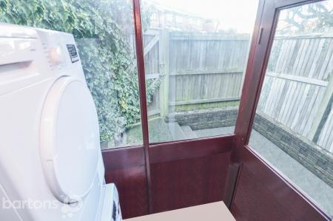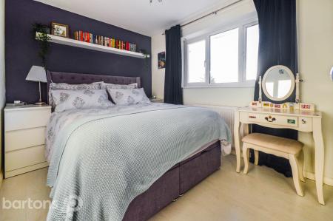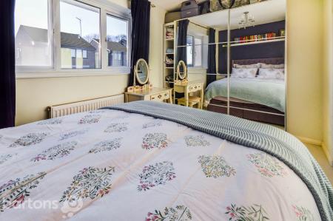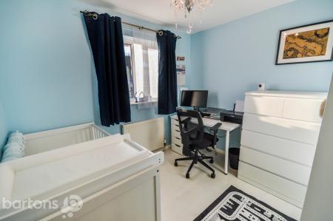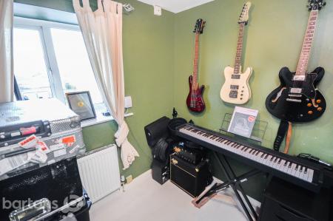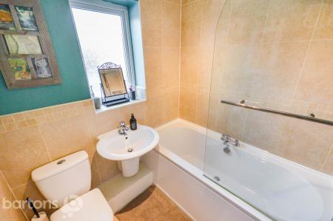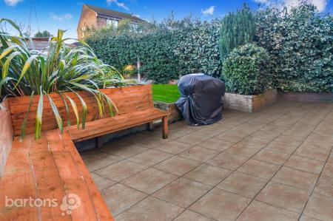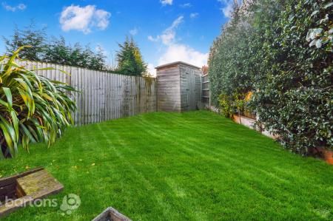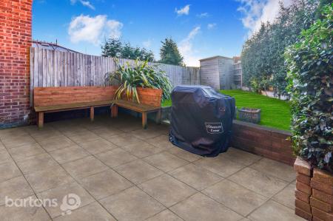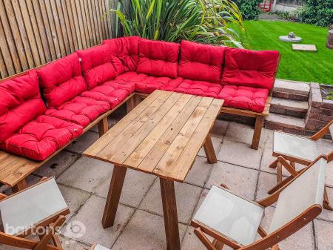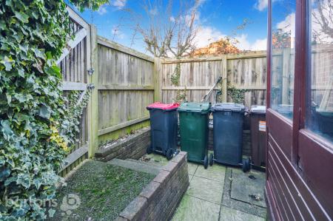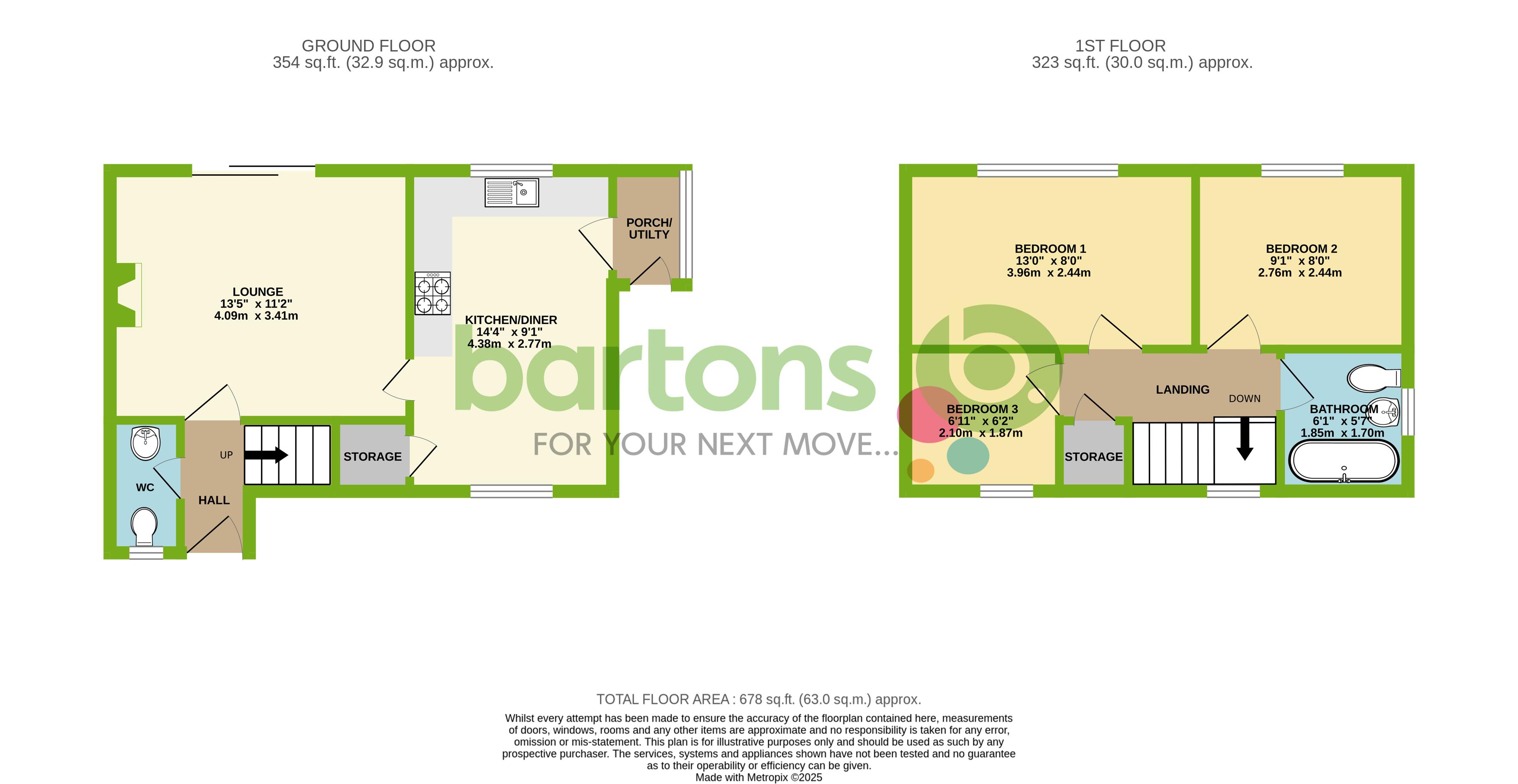- Well Presented End Terraced Home
- Three Bedrooms & Bathroom
- Lounge with Patio Doors & Feature Fireplace
- Kitchen Diner with Integral Appliances & Utility/Porch
- Private Double Paved Off Road Parking
- Rear South West Facing Patio & Lawn Garden
- Excellent Transport Links for M1, Meadowhall & Rotherham Town
- Leasehold / Council Tax Band A
3 Bedroom End of Terrace House for sale in Rotherham
Guide Price: £165,000 to £175,000. This well presented home offers double off road parking and is positioned within a quiet cul-de-sac position - being walking distance to shops, schools and with excellent commuter links for the M1, Meadowhall and Rotherham Town. In brief the property comprises; Entrance Hall * WC * Lounge with Patio Doors * Kitchen Diner with Integral Appliances * Porch/Utility * Three Bedrooms * Bathroom * South/West Facing Patio and Lawn Garden * Front Lawn, Path and Paved Off Road Parking.
Entrance Hall
Entry through a UPVC door into the hall with intruder alarm system panel, laminate flooring and stairs rising to the first floor. Door to;
WC
Ground Floor WC and hand wash basin with a chrome towel radiator and opaque double glazed window.
Lounge
13' 5'' x 11' 2'' (4.09m x 3.40m)
A rear facing lounge looking out over the private garden through the double glazed patio doors. There is laminate flooring, a feature fire with decorative surround.
Kitchen/Diner
14' 1'' x 9' 1'' (4.29m x 2.77m)
The kitchen appointed with a range of base, wall and drawer units with a complimentary work surface above that incorporates a stainless steel bowl sink and drainer, dishwasher and a gas hob with a double electric oven beneath and a integrated extractor fan above. Space for freestanding fridge/freezer.
There is tiled flooring and splash back to the walls, a deep storage cupboard and a recently fitted combi boiler appointed to the wall. Space for a dining table and chairs.
Porch/Utility
A side porch giving access to the garden. There is plumbing here for a washing machine and a dryer.
Bedroom One
13' 0'' x 8' 0'' (3.96m x 2.44m)
Rear facing generous double bedroom with laminate flooring.
Bedroom Two
9' 1'' x 8' 0'' (2.77m x 2.44m)
Rear facing double bedroom with laminate flooring.
Bedroom Three
6' 11'' x 6' 2'' (2.11m x 1.88m)
Front facing single bedroom with laminate flooring.
Bathroom
6' 1'' x 5' 7'' (1.85m x 1.70m)
Appointed with a three piece white suite comprising of WC, hand wash basin and bath with a shower above and glass screen. Tiled flooring and splash back to the walls.
Exterior & Gardens
To the front of the property is a lawn garden with planted borders. Having a paved private driveway for two cars.
To the rear is south/west facing enjoying all day sun, there is a patio seating area with a raised lawn garden which is privately enclosed with hedges and fencing. A separated area has ideal bin storage with a lockable gate for road access - and with direct access from the porch.
Important Information
- This is a Leasehold property.
Property Ref: EAXML13386_12567386
Similar Properties
The Old Curators Lodge, Wingfield
3 Bedroom House | Auction Guide Price £165,000
VIEW, BID AND BUY! For sale by conditional auction - Starting Bid £165,000 plus Reservation Fee - Terms and Conditions A...
3 Bedroom House | Asking Price £165,000
This three bedroom semi-detached property enjoys elevated views in a prime location providing easy access to town, bus r...
3 Bedroom House | Offers in region of £160,000
This Spacious Semi-Detached Home is situated on a quiet no through road, with an elevated position - offering views over...
3 Bedroom House | Asking Price £170,000
This three bedroom semi-detached home is located within a popular residential area within close proximity of transport l...
Building Land - Muglet Lane, MALTBY
4 Bedroom Detached House | Offers in region of £170,000
BUILDING PLOT - Former Cinema Site, Off Muglet Lane, Maltby - FULL PLANNING PERMISSION GRANTED for the erection of two 4...
1 Bedroom Flat | Asking Price £175,000
Companions Close is a one bedroom apartment within a McCarthy Stone retirement living development for the over 60's and...

Bartons (Rotherham)
Moorgate Street, Rotherham, South Yorkshire, S60 2EY
How much is your home worth?
Use our short form to request a valuation of your property.
Request a Valuation
