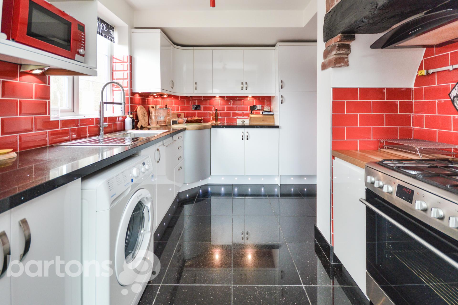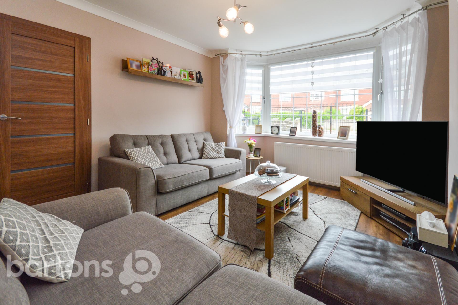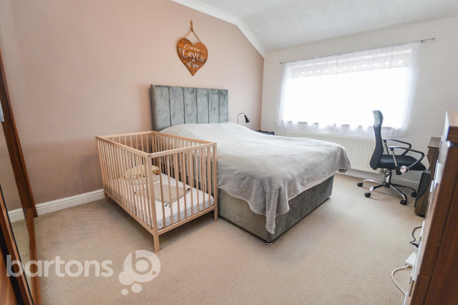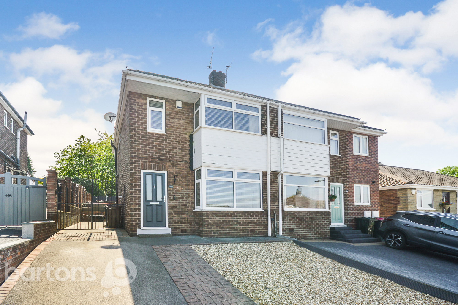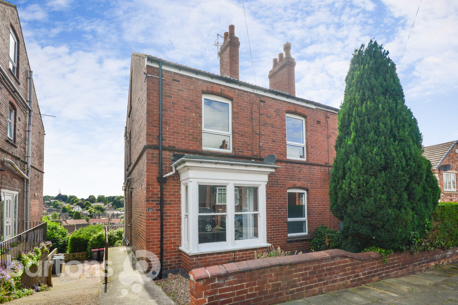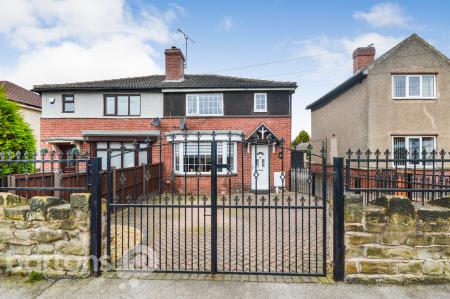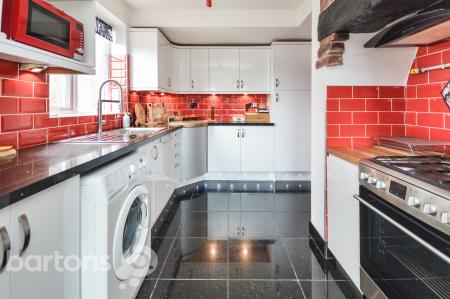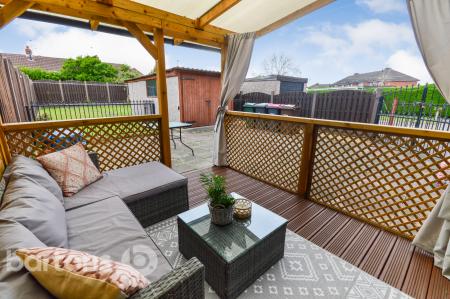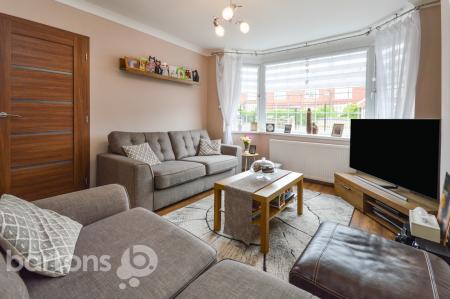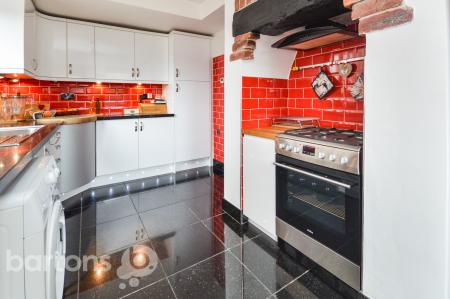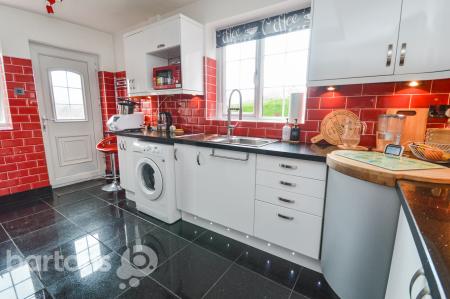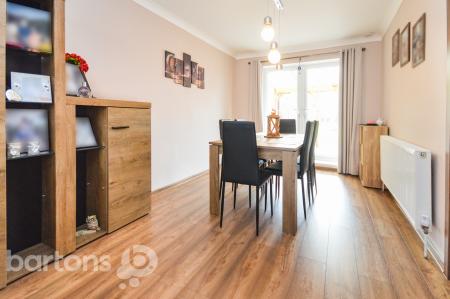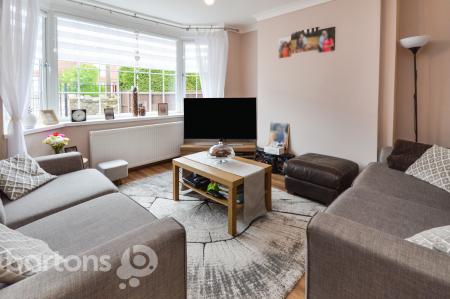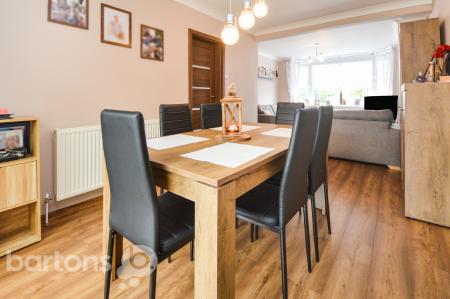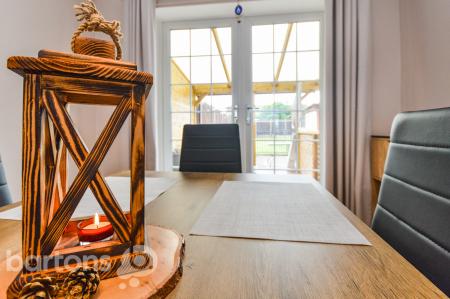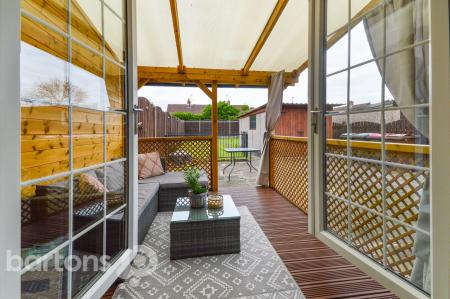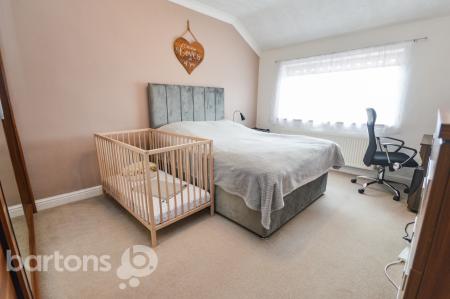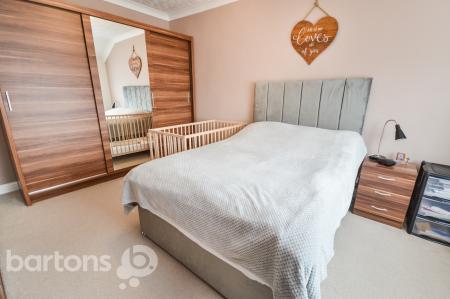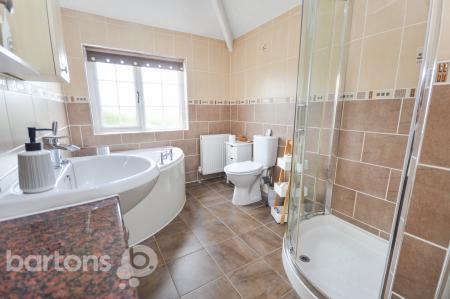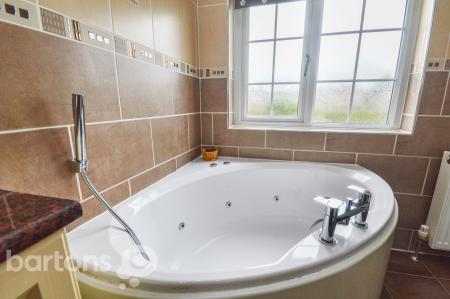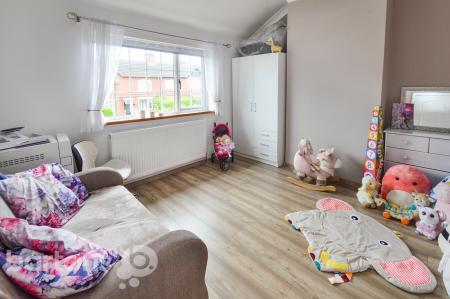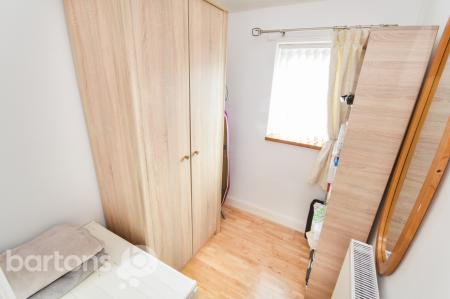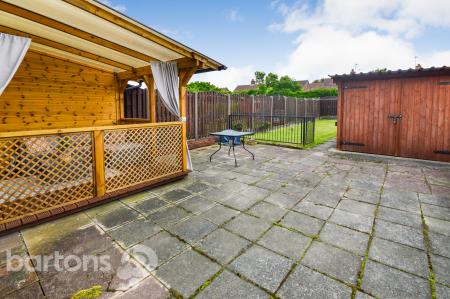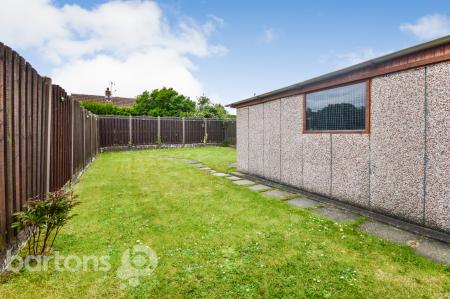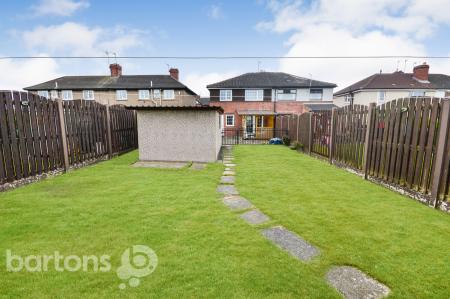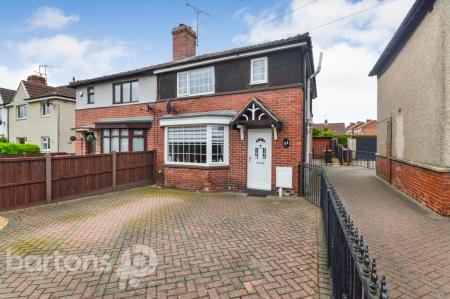- Beautifully Presented Semi-Detached Home
- Open Plan Lounge Diner with French Doors
- High Specification Kitchen with Quartz Worksurfaces & Underfloor Heating
- Three Bedrooms, Four Piece Suite Bathroom with Jacuzzi Bath
- Rear Pergola, Paved Patio & Lawn Garden
- Gated, Paved Driveway - Rear Detached Garage
- Walking Distance to Shops, Schools & Bus Routes
- NO CHAIN / FREEHOLD / Council Tax Band A
3 Bedroom House for sale in Rotherham
This attractive three bedroom semi detached is located within a popular residential area with Shops, Schools and public transport all on the doorstep making this an ideal family purchase. Having been recently refurbished throughout to a very high standard it briefly comprises: Entrance, Hallway, Open Plan Lounge and Dining Room, Bespoke Kitchen. First Floor Landing, Two Large Double Bedrooms, Stunning Bathroom and a Single Bedroom Three. Outside is ample off road parking for several cars, Detached Garage and a well presented garden/patio area. Available with No Onward Chain. Viewing Strongly Advised.
Entrance Hall
Enter the property via a front facing double glazed door into the Hallway.
Lounge/Diner
25' 2'' x 12' 3'' (7.66m x 3.73m)
Double aspect reception room, with a front facing double glazed bay window and french doors opening out to the rear garden.
Kitchen
14' 5'' x 8' 6'' (4.39m x 2.59m)
Bespoke kitchen fitted to a high standard with a range of wall and base units with complementary quartz worksurfaces over. Inset one and a half bowl composite sink with drainer and stainless steel mixer tap, space for freestanding appliances, double glazed window to rear, double glazed window to side, tiled flooring with underfloor heating, half height tiling.
First Floor Landing
Bedroom One
14' 6'' x 10' 8'' (4.42m x 3.25m)
Much larger than average master bedroom, rear facing with wardrobes that are included with the sale.
Bedroom Two
12' 2'' x 10' 3'' (3.71m x 3.12m)
Front facing double bedroom.
Bedroom Three
6' 5'' x 5' 7'' (1.95m x 1.70m)
Front facing single bedroom.
Bathroom
11' 0'' x 7' 0'' (3.35m x 2.13m)
Appointed with a four piece suite comprising corner Jacuzzi bath, wash basin upon a vanity unit, shower enclosure and WC, opaque double glazed window to rear, fully tiled.
Exterior
A block paved gated driveway provides ample off road parking for several cars, with a separate shared drive area to the Detached Garage. The rear garden is mainly laid to lawn, with a paved patio and a lean to pergola erected to the house from the french doors.
Important information
This is a Freehold property.
Property Ref: EAXML13386_12323268
Similar Properties
2 Bedroom House | Guide Price £180,000
Guide Price: £180,000 to £190,000. This Attractive Two Double Bedroom Semi-Detached Home offers spacious accommodation t...
Building Land - Muglet Lane, MALTBY
4 Bedroom Detached House | Offers in region of £175,000
BUILDING PLOT - Former Cinema Site, Off Muglet Lane, Maltby - FULL PLANNING PERMISSION GRANTED for the erection of two 4...
2 Bedroom House | Guide Price £170,000
Guide Price £170,000 to £175,000 - This two bedroom modern semi-detached house has been REFURBISHED THROUGHOUT and is lo...
3 Bedroom House | Asking Price £185,000
This Three Bedroom Semi-Detached Home has been beautifully refurbished throughout - creating modern open plan living. Be...
4 Bedroom House | Guide Price £190,000
Guide Price: £190,000 to £195,000. ** NO ONWARD CHAIN ** This Spacious Semi-Detached Home offers versatile living over f...
2 Bedroom House | Guide Price £190,000
Guide Price £190,000 to £200,000 - NO ONWARD CHAIN -This two bedroom semi-detached home stands on a generous plot to the...
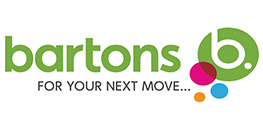
Bartons (Rotherham)
Moorgate Street, Rotherham, South Yorkshire, S60 2EY
How much is your home worth?
Use our short form to request a valuation of your property.
Request a Valuation



