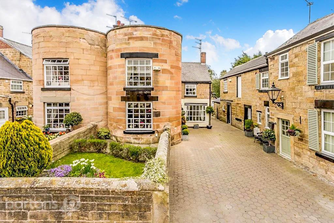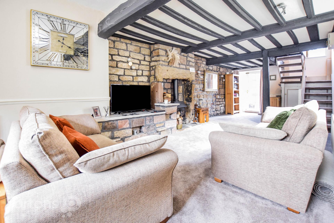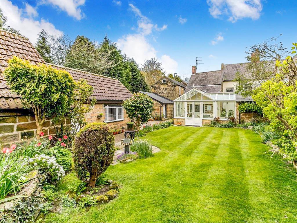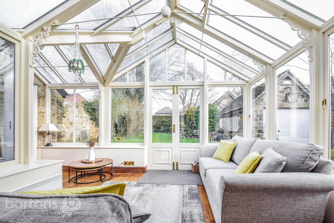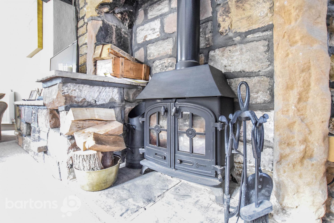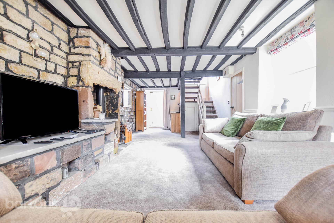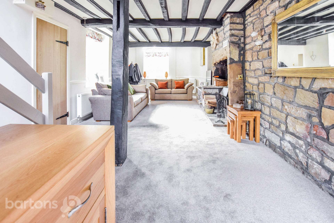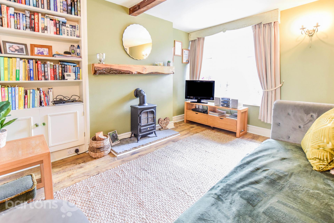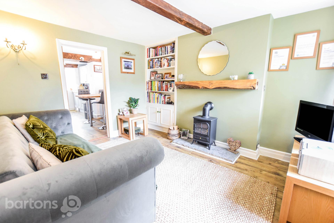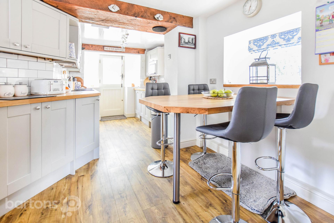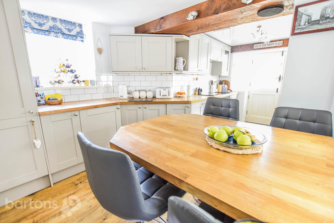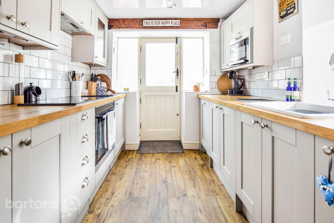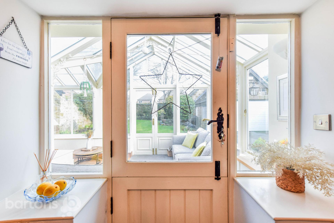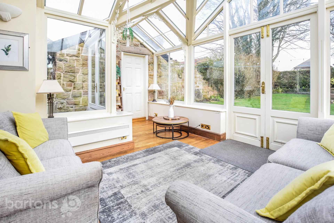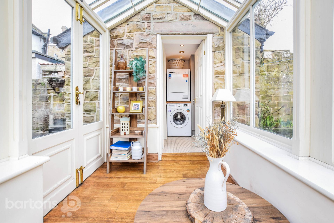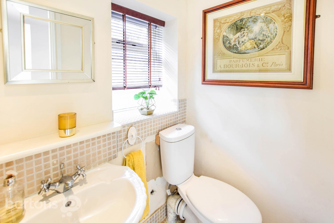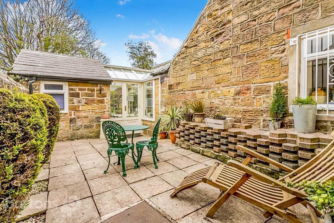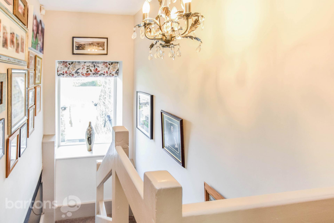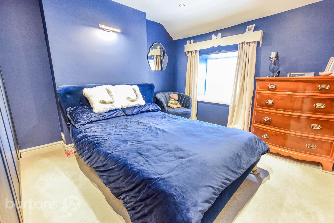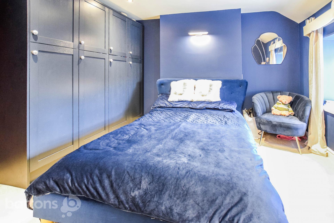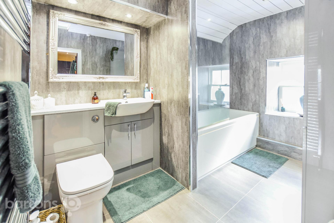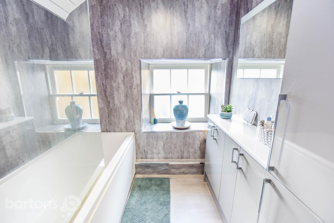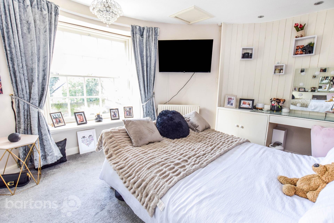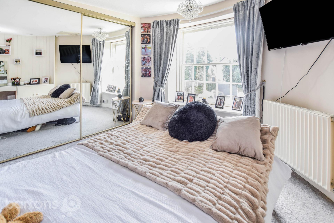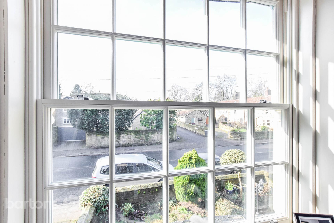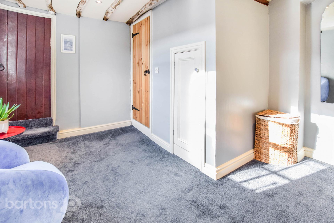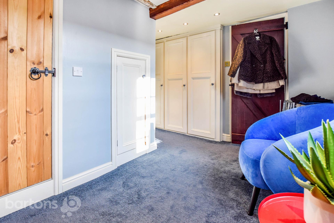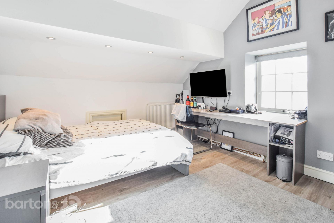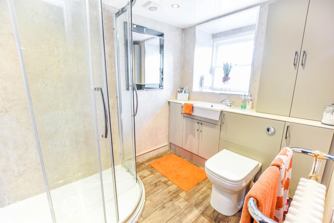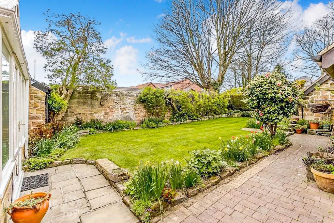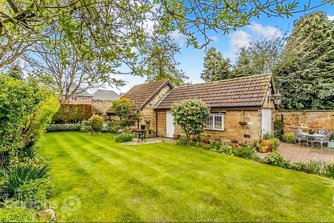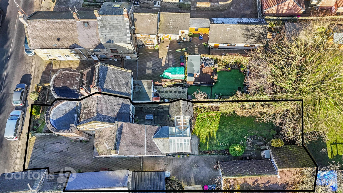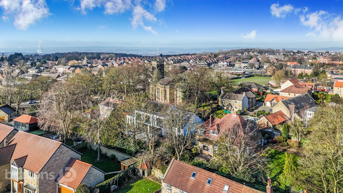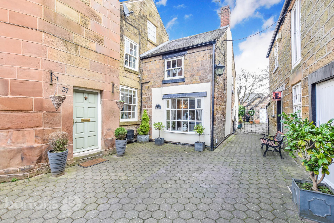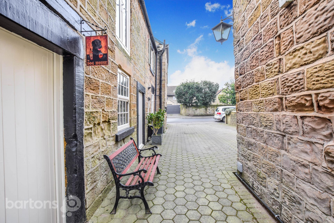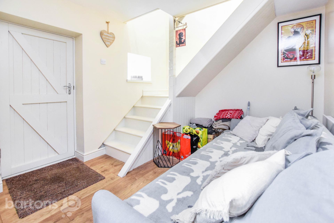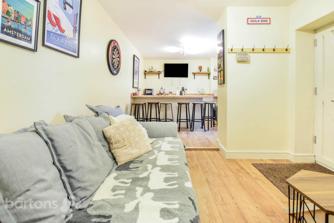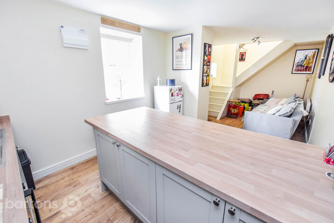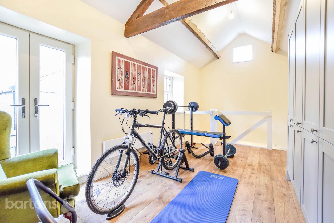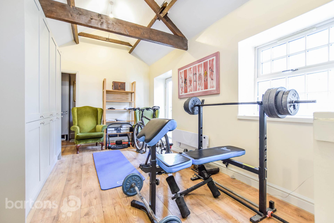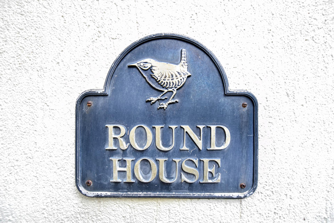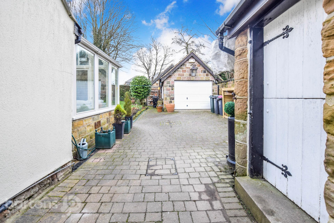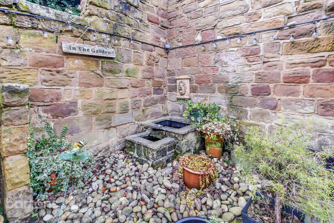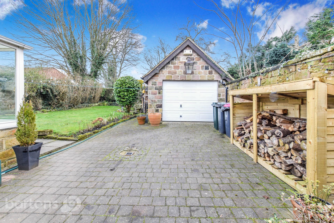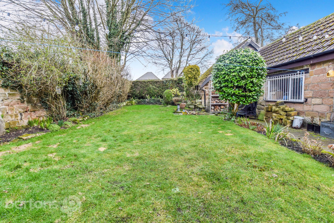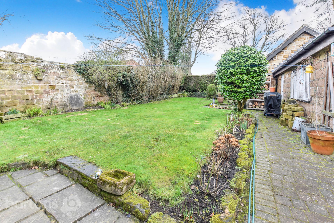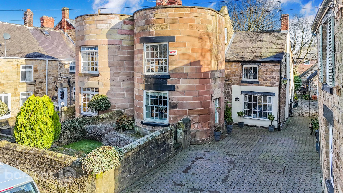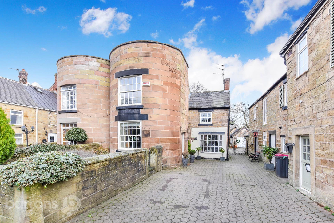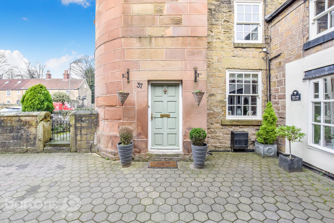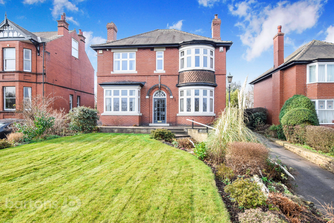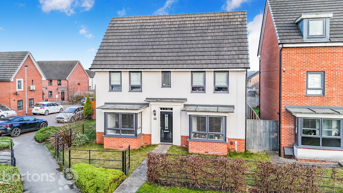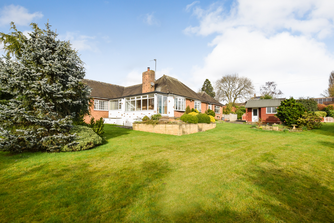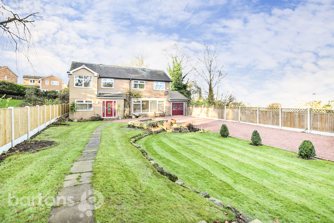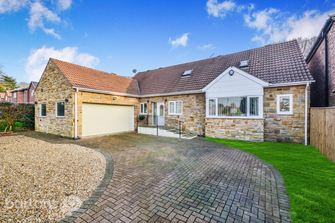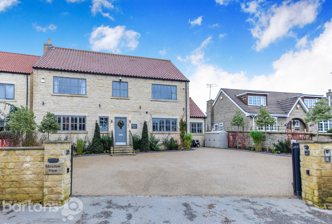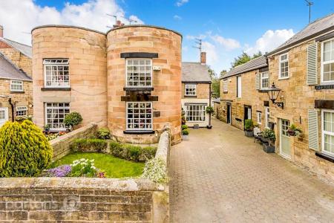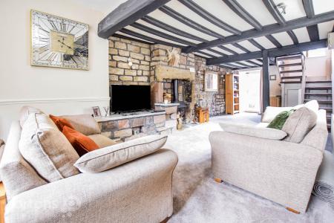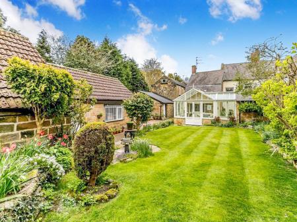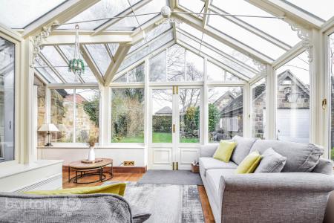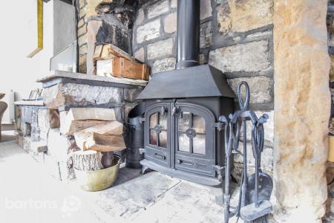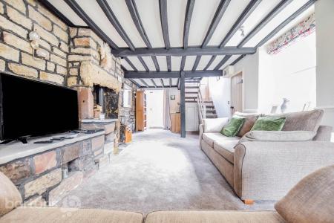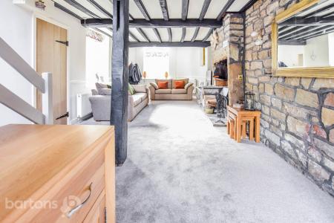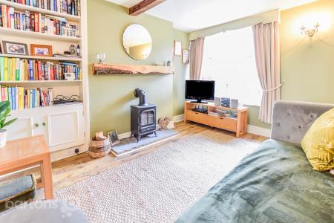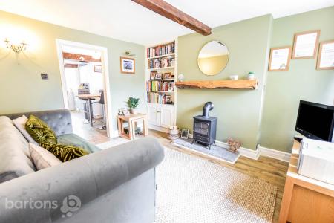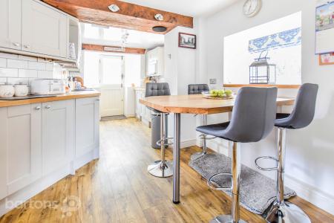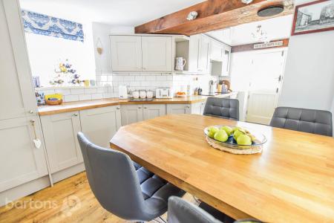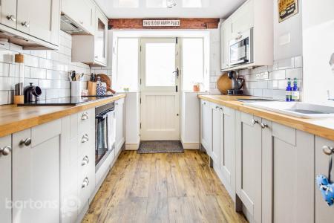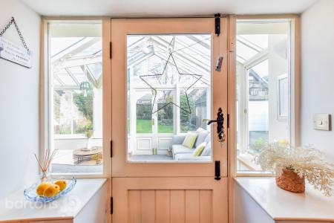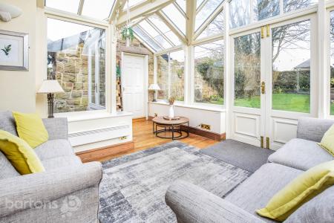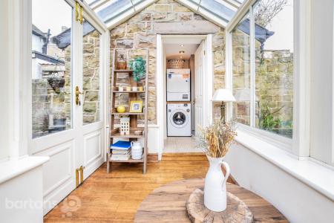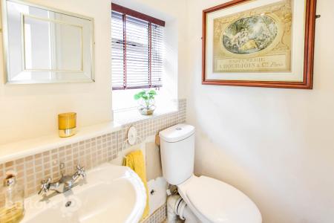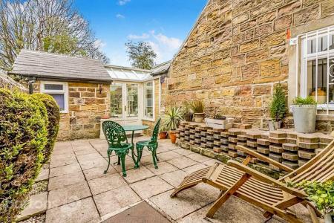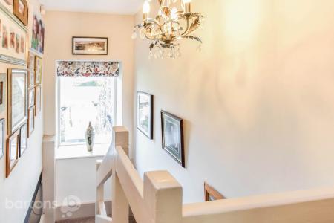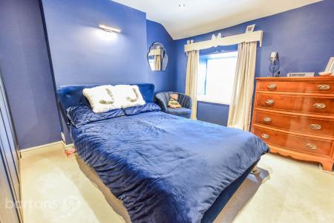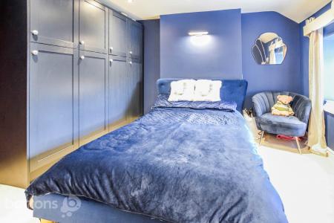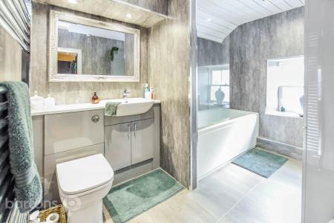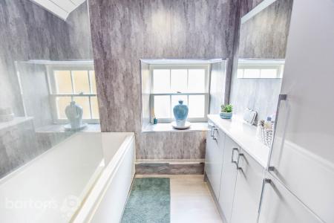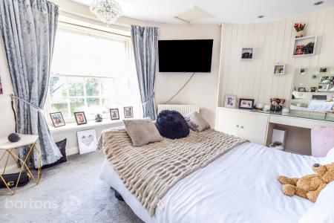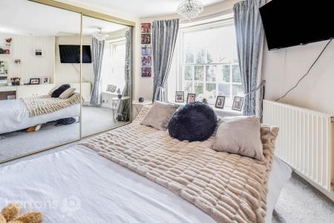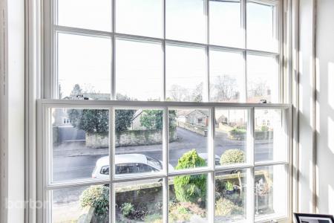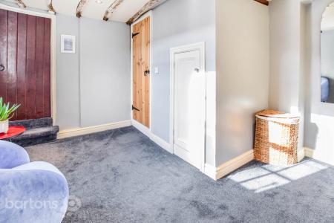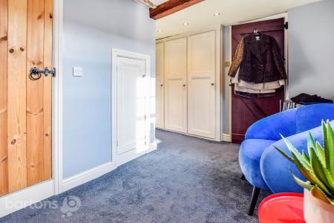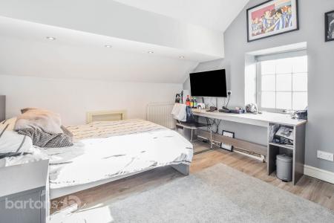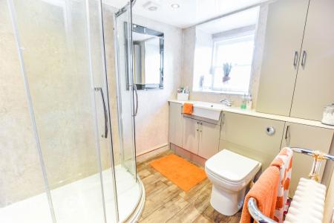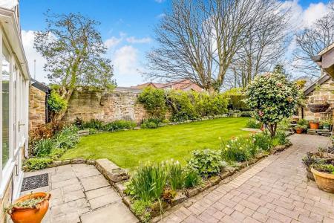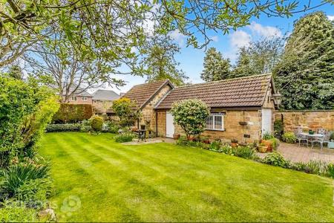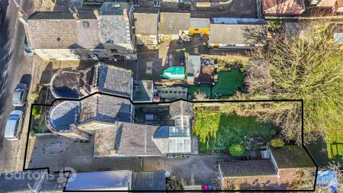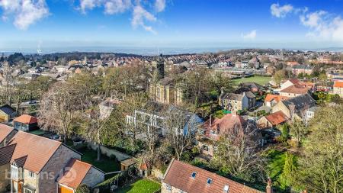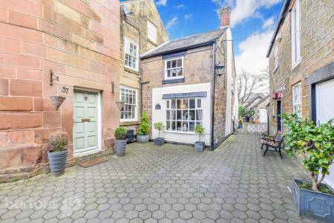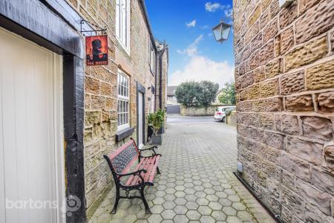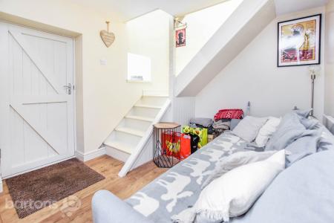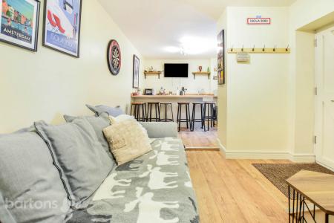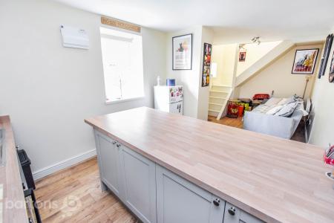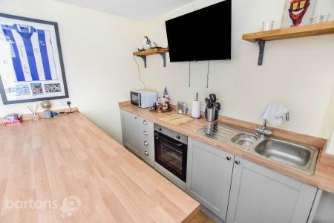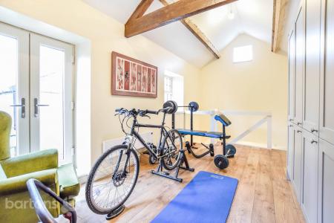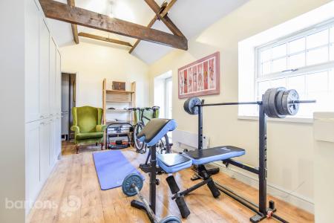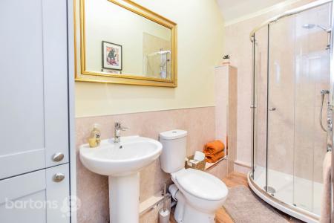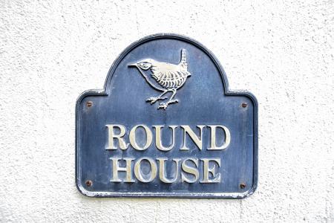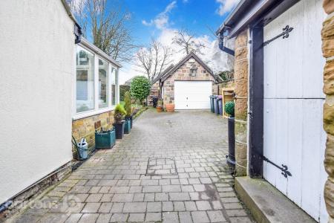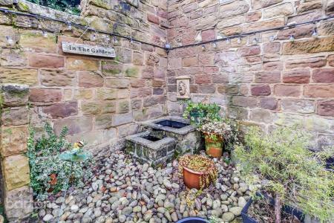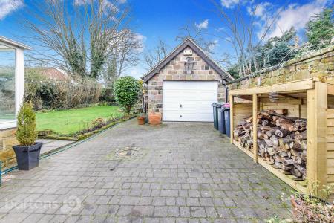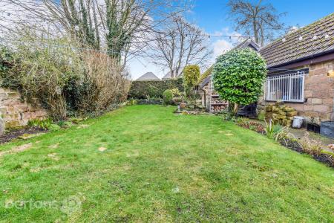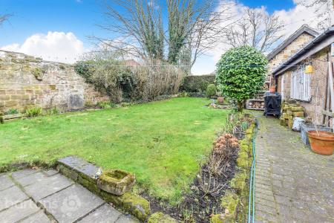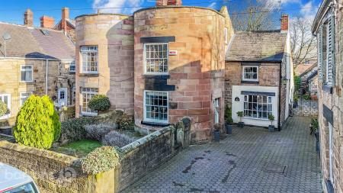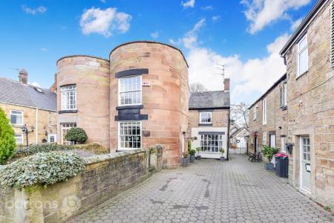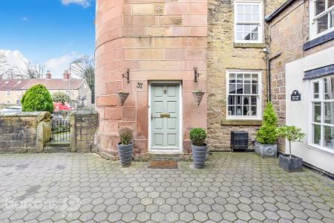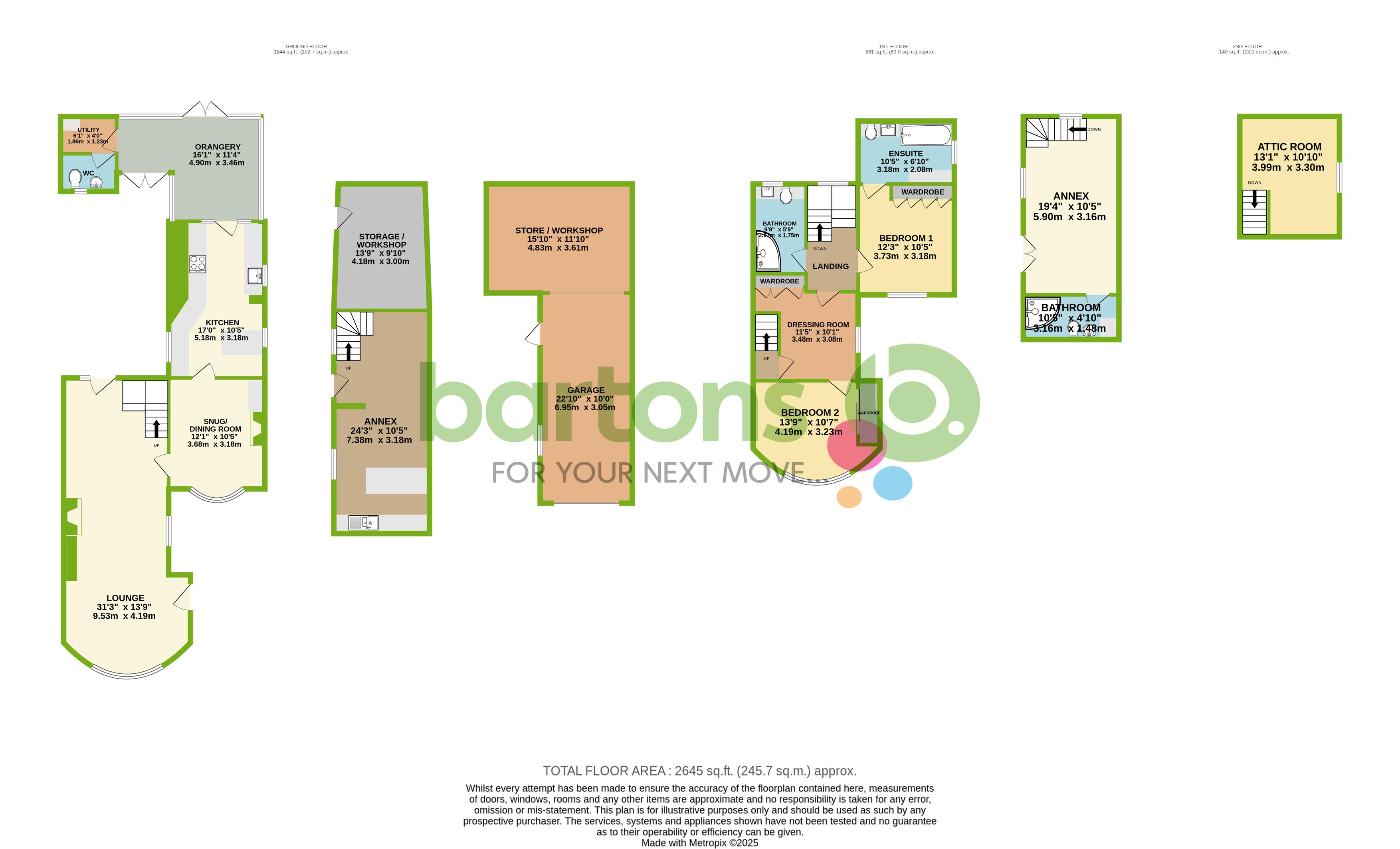- Grade II Listed Stone Built Home / Retaining Original Character Features
- Within the Heart of Wickersley Village / Shops, Schools & Restaurants
- Two Reception Rooms, Orangery, Modern Kitchen & Utility Room
- Three Bedrooms*, Dressing Room, Two Bathrooms & Downstairs WC
- Double Storey ANNEX with Modern Kitchen & Bathroom
- Ample Off Road Parking, Large Garage with Workshop & Outbuilding
- Mature Lawn Garden with Patio, Private Courtyard Area
- FREEHOLD / Council Tax Band D
3 Bedroom House for sale in Rotherham
This Grade II Listed Stone Built Property has been sympathetically renovated throughout, combining a modern touch whilst retaining original character features. Being positioned within the heart of Wickersley Village - just a moments walk to a wide choice of amenities, popular pubs, restaurants and reputable Wickersley schools. Featuring a double storey ANNEX appointed with kitchen/living, bedroom and shower room, a second outhouse and a larger than average detached garage. In brief the property comprises; Spacious Lounge * Snug/Dining Room * High Specification Kitchen with Breakfast Bar * Orangery Extension * Utility Room & WC - First Floor Landing - Dressing Area with access to Bedroom One * Staircase up to Attic Room * Bedroom Two with En-suite Bathroom * Family Shower Room - Outside - Converted Outhouse/Annex with Kitchen/Living Area, Bedroom with Juliet Balcony and En-suite Shower Room * Second Outbuilding * Paved Driveway for FIVE CARS * Detached Garage and Workshop * Lawn Gardens and Patio Seating.
Lounge
31' 3'' x 13' 9'' (9.52m x 4.19m) narrowing to 11' 5"
Entry into the main reception - a spacious living area with a feature log burning stove, exposed stone wall and exposed oak beams.
Having a double glazed sash window, gas central heating radiators, spotlights and feature staircase leading up to the first floor with under stairs storage.
A double glazed door open directly out to the courtyard, internal door giving access to;
Snug/ Dining Room
12' 1'' x 10' 5'' (3.68m x 3.17m)
Currently being used as a second sitting room, having a feature electric fire with contemporary surround, exposed oak beam, large front facing double glazed window, radiator, wall lights and door to;
Kitchen/Breakfast Room
17' 0'' x 10' 3'' (5.18m x 3.12m)
Appointed with a high specification Kitchen comprising; solid wood work surfaces, porcelain belfast sink, a pull out larder unit, integral electric oven, hallogen hob, extractor hood, microwave, dishwasher, fridge and freezer.
Having a breakfast bar area to comfortable seat four, two double glazed windows, one singled glazed, radiator and a glazed stable style door leading to;
Orangery
16' 1'' x 11' 4'' (4.90m x 3.45m)
This beautiful double glazed orangery extension has wrought iron detailing, inset spotlights, wood flooring and two wall mounted electric heaters. Wooden french doors open out to the rear garden area and others to a separate courtyard. An internal door gives access to;
Utility Room & WC
3' 10'' x 6' 1'' (1.17m x 1.85m)
Having lighting, plumbing for appliances, storage cupboard and door to a WC with hand wash basin and storage cupboard.
First Floor Landing
A galley landing has doors giving access to;
Bedroom One
12' 4'' x 10' 9'' (3.76m x 3.27m)
Front facing double bedroom with spotlights, fitted wardrobes, carpet flooring and door to;
En-suite Bathroom
6' 10'' x 10' 6'' (2.08m x 3.20m)
Appointed with a recently fitted bathroom comprising; Extra deep bath with shower above, WC, wash basin and towel radiator.
Dressing Area/ Interstitial Room
10' 8'' x 10' 5'' (3.25m x 3.17m)
Leading from the landing, having carpet flooring, exposed beams, stairs up to the attic room and door to;
Bedroom Two
13' 8'' x 10' 7'' (4.16m x 3.22m)
Front facing double bedroom with mirrored fitted wardrobes, carpet flooring, double glazed sash window and radiator. Loft storage space.
Attic Room
13' 1'' x 10' 9'' (3.98m x 3.27m)
Used as a Double bedroom with double glazed window, laminate flooring, spotlights and gas central heating radiator, electrical points and hardwired smoke alarm.
Annex
24' 3'' x 10' 5'' (7.39m x 3.17m)
Stone built converted outbuilding creating an ANNEX - comprising of; Solid wood entry door to spacious open plan living space with a fitted kitchen comprising; Base units with a complimentary work surface above, breakfast bar area, integral electric oven and stainless steel wash basin and drainer. Stairs lead up to the first floor space which has fitted cupboards, a juliet balcony, door to en-suite shower room which is appointed with a WC, wash basin, towel radiator and shower enclosure.
Outbuilding 2
13' 9'' x 10' 0'' (4.19m x 3.05m)
A stone built storage room / workshop with electrics and lighting.
Garage
22' 10'' x 10' 0'' (6.95m x 3.05m)
Larger than average detached garage, having a electric roller door, alarm system, electrics and lighting, eaves storage and a side door.
Workshop/Store
11' 10" x 15' 10"
At the rear of the garage is an extended workshop area.
Exterior and Gardens
Front of property: Having a well maintained walled lawn garden with shrubs and planted borders. An extensive blocked paved driveway leads to the rear via wrought irons gates, to the detached garage - providing further off road parking.
Courtyard: Accessed between the Lounge and the Orangery, this fully paved and enclosed courtyard area provides an ideal space for outdoor entertaining.
To the rear of the property is a landscaped lawn garden with mature planted borders. The garden benefits from outside lighting, outside tap and patio area.
Important Information
- This is a Freehold property.
Property Ref: EAXML13386_12566765
Similar Properties
4 Bedroom House | Guide Price £525,000
Guide Price £500,000 to £525,000 - This distinguished Edwardian four bedroom detached house is a beacon of charm and per...
4 Bedroom House | Guide Price £440,000
Guide Price £440,000 to £450,000. This beautifully presented detached family home is well positioned within walking dist...
3 Bedroom Bungalow | Guide Price £425,000
Guide Price: £425,000 to £450,000 ** OPPORTUNITY FOR FURTHER DEVELOPMENT ** The former old village surgery is now a spac...
4 Bedroom House | Guide Price £575,000
Guide Price £575,000 to £600,000 - Reen Wallas is an OUTSTANDING property with over 2300 square feet of luxury living ac...
4 Bedroom House | Offers in region of £725,000
Sat within a quarter of an acre plot is this fantastic family home with EXCELLENT POTENTIAL TO EXTEND OR DEVELOP. Occupy...
5 Bedroom House | Guide Price £795,000
Meadow View is an impressive five double bedroom stone built detached family home, located within the desirable and high...
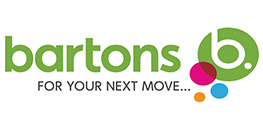
Bartons (Rotherham)
Moorgate Street, Rotherham, South Yorkshire, S60 2EY
How much is your home worth?
Use our short form to request a valuation of your property.
Request a Valuation
