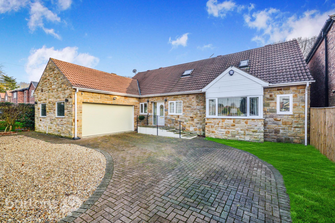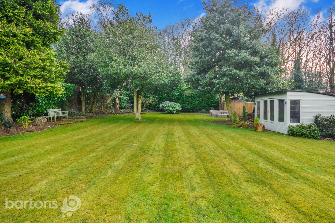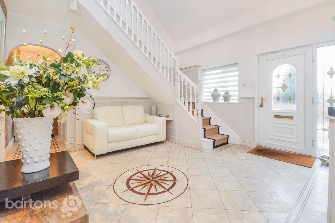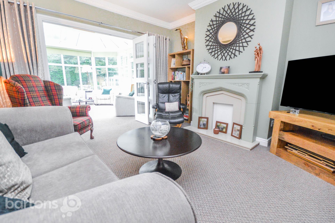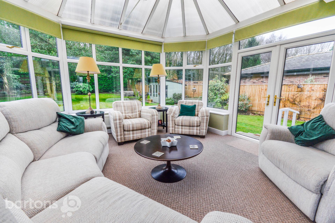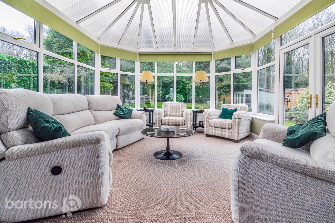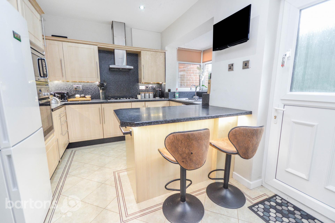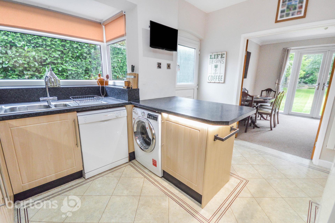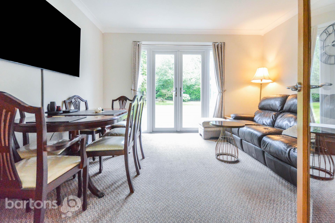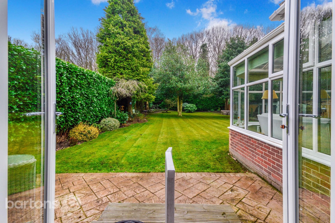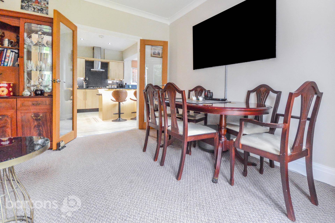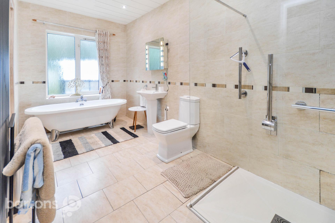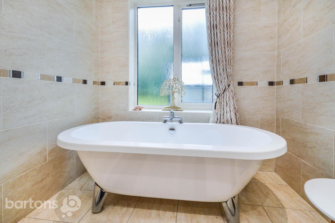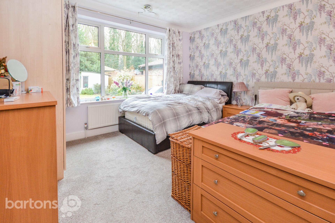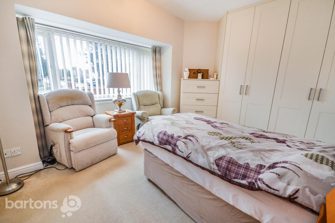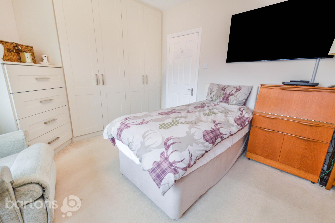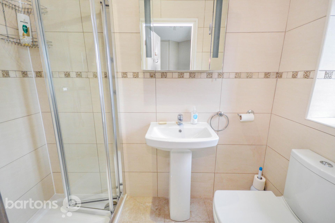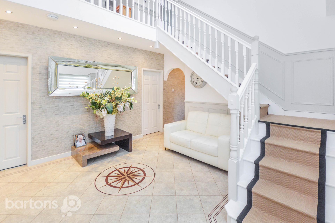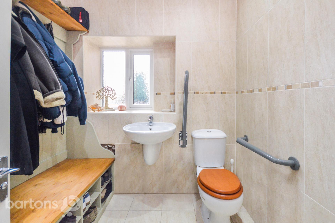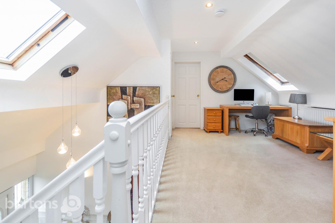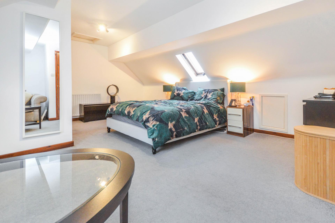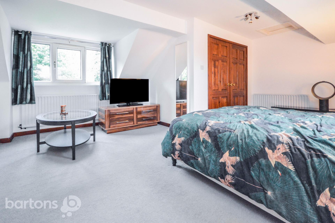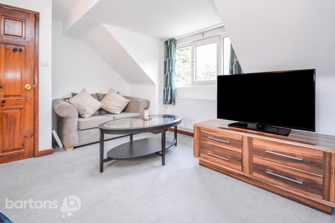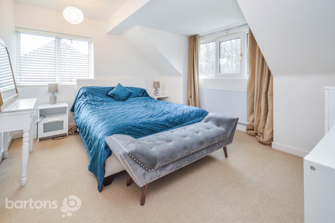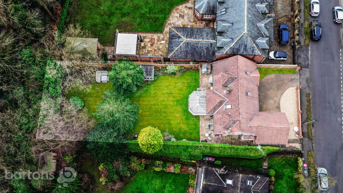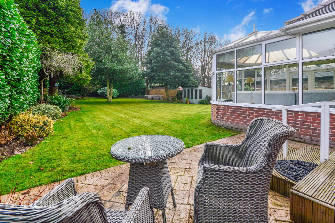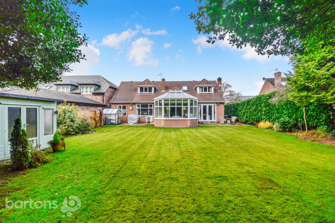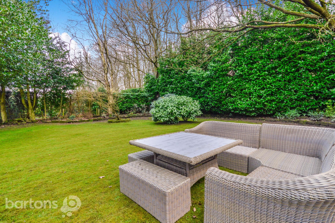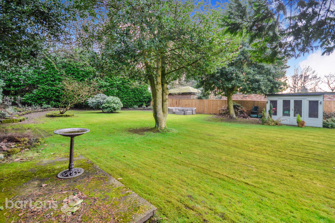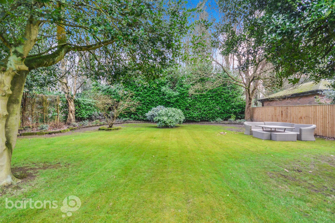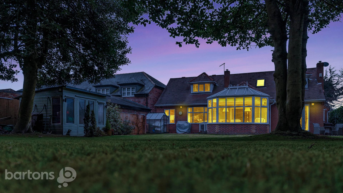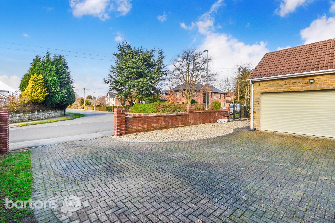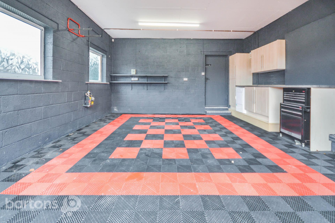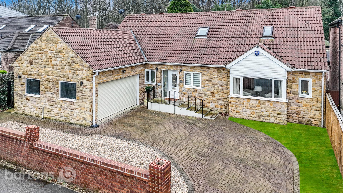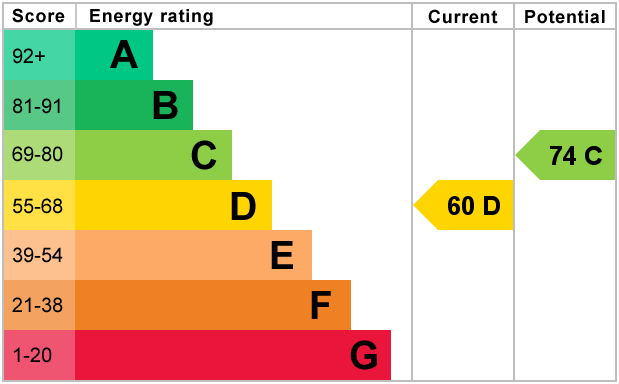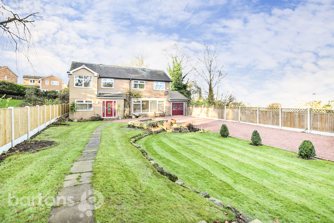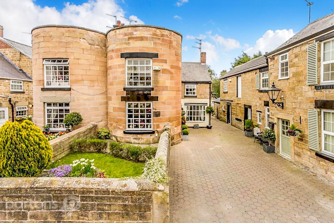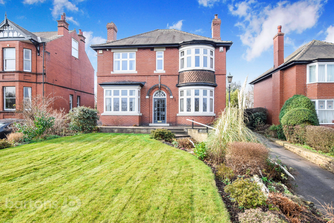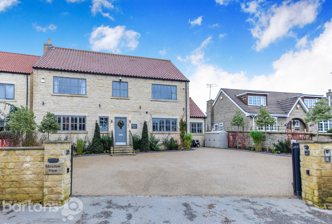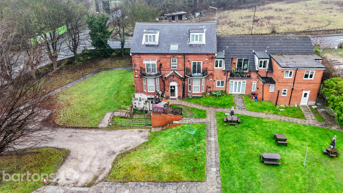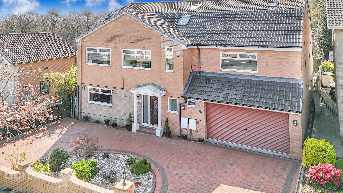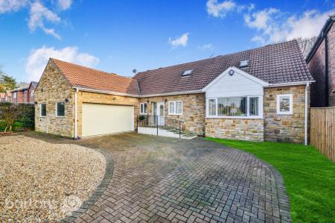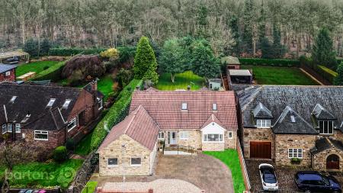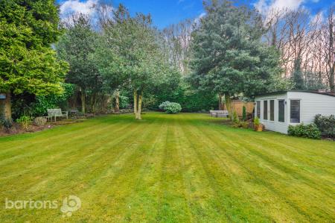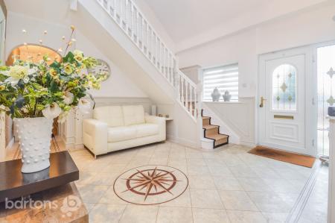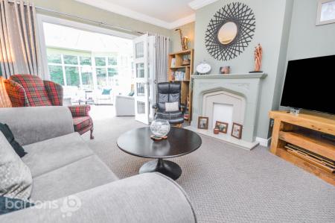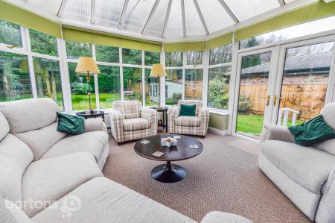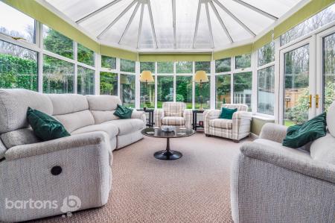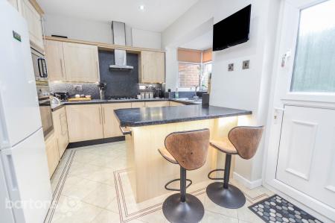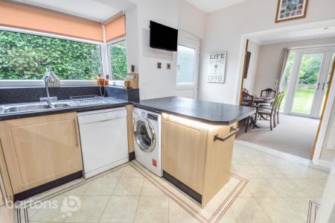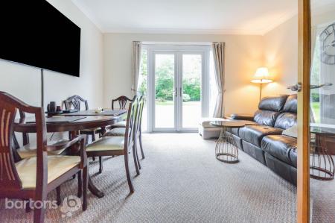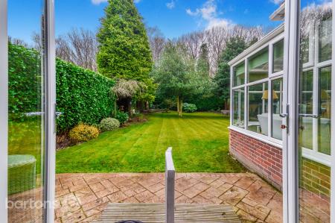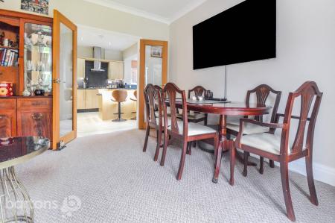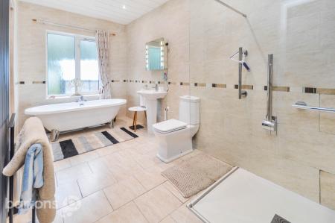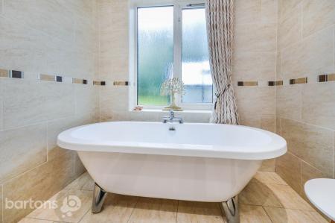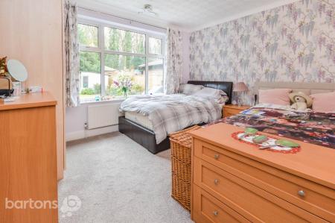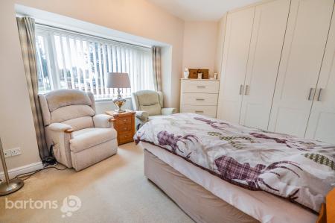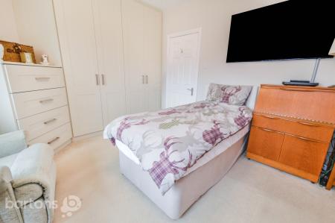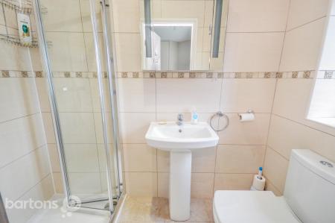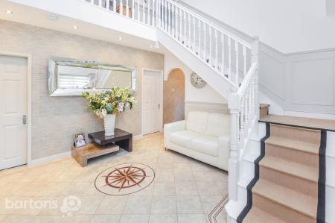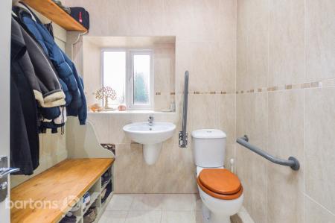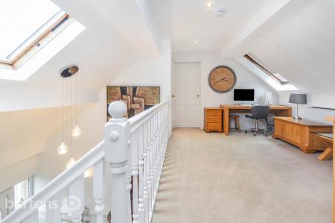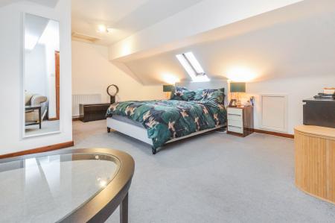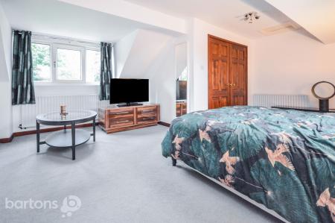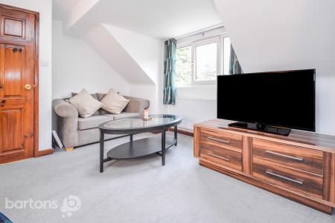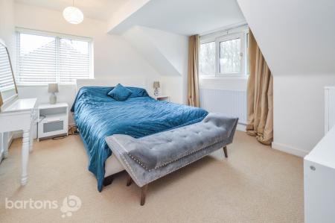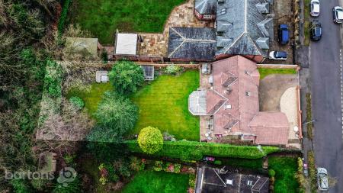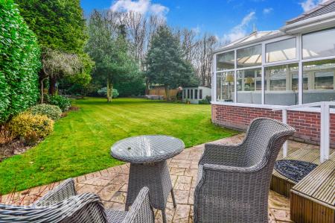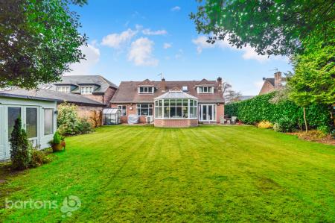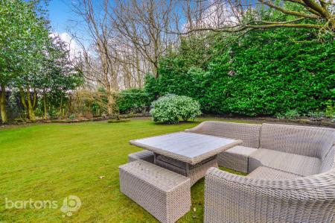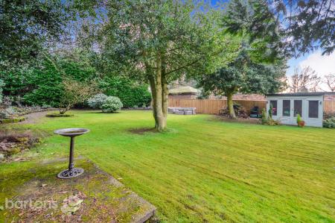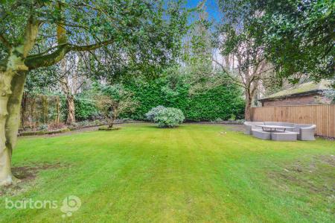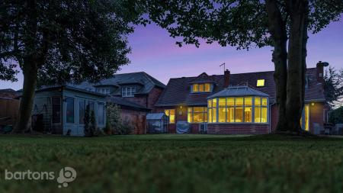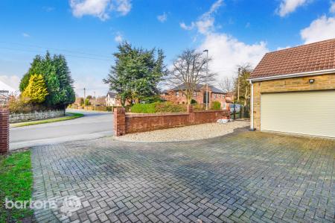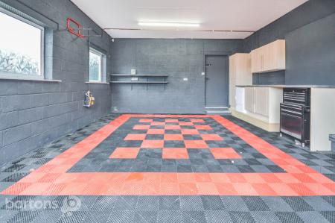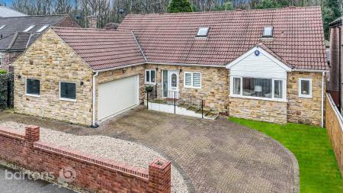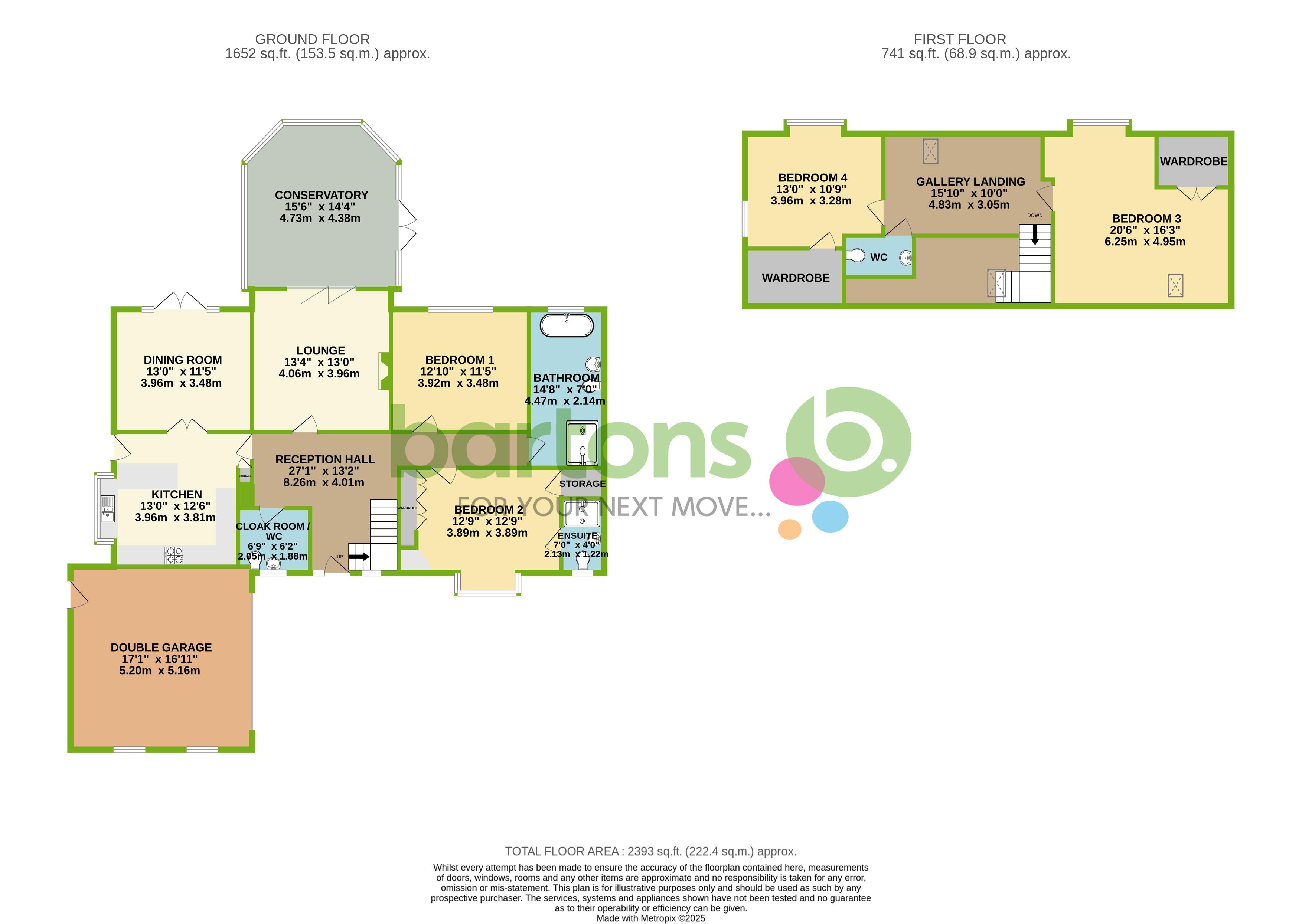- Detached Home / Generous Plot Backing Onto Wickersley Woods
- Fantastic Further Potential to Extend or Develop
- Three Reception Rooms, Kitchen & Utility Room
- Four Double Bedrooms, Two Bathrooms & Two WC
- Mature & Well Maintained South Facing Garden
- Double Garage with Electrics / Paved Driveway
- Prestigious Wickersley Location - Walking Distance to Schools & Amenities
- FREEHOLD / NO ONWARD CHAIN
4 Bedroom House for sale in Rotherham
Sat within a quarter of an acre plot is this fantastic family home with EXCELLENT POTENTIAL TO EXTEND OR DEVELOP. Occupying an enviable plot, backing onto Wickersley woods - giving an excellent degree of privacy. Being situated within a prestigious Wickersey location, within easy reach of schools, shops, restaurants and bars - with motorway transport links close by. In brief the property comprises; Reception Hall * Lounge * Conservatory * Dining Room * Kitchen * Double Bedroom with En-suite * Second Double Bedroom * Four Piece Suite Bathroom - First Floor - Gallery Landing * WC * Two Double Bedrooms with Walk In Wardrobes - Outside - Rear Generous Lawn Garden * Paved Driveway * Double Garage.
Reception Hall
13' 2'' x 27' 1'' (4.01m x 8.25m)
Entry through a UPVC door into a generous reception hall with stairs rising to the first floor gallery landing. There is a front facing double glazed window, two radiators, karndean flooring and doors to;
Cloak Room & WC
6' 9'' x 6' 2'' (2.06m x 1.88m)
Appointed with a WC, wash hand basin, tiled walls and flooring and double glazed opaque window.
Lounge
13' 4'' x 13' 0'' (4.06m x 3.96m)
Focal point of the room being the decorative fireplace, there is carpet flooring, radiator and with bi-folding wood and glazed doors which open to;
Conservatory
15' 6'' x 14' 4'' (4.72m x 4.37m)
Double glazed conservatory which enjoys a private garden outlook, the room is appointed with radiators and french doors which open out to the garden patio.
Kitchen/Breakfast Room
12' 6'' x 13' 0'' (3.81m x 3.96m)
Appointed with a range of fitted wall and base units, roll top work surfaces which incorporates a one and a half bowl sink and drainer with mixer tap and a breakfast bar area. Integrated appliances to include: electric oven, five ring gas hob, extractor hood, fridge, freezer and microwave. Having karndean flooring, a side facing double glazed bay window and a UPVC and opaque double glazed exterior door.
Oak and glazed double doors open to;
Dining Room
11' 5'' x 13' 0'' (3.48m x 3.96m)
Having carpet flooring, radiator and patio doors opening to the rear garden.
Bedroom One
12' 10'' x 11' 5'' (3.91m x 3.48m)
Double bedroom with carpet flooring, rear facing double glazed window overlooking the garden and a radiator.
Bedroom Two
12' 9'' x 12' 9'' (3.88m x 3.88m)
Front facing double glazed bay window, radiator, carpet flooring, walk-in storage cupboard and a range of fitted wardrobes. Door to;
En-suite
7' 0'' x 4' 0'' (2.13m x 1.22m)
Appointed with a shower, WC and wash basin, double glazed opaque window and fully tiled.
Bathroom
14' 8'' x 7' 0'' (4.47m x 2.13m)
Fully tiled bathroom appointed with a four piece suite comprising; Shower enclosure, a freestanding bath, WC and wash basin. There is a opaque double glazed window, a mirrored wall mounted cabinet and radiator.
Gallery Landing
10' 0'' x 15' 10'' (3.05m x 4.82m)
Open and spacious area overlooking the Entrance Reception Hall. There are front and rear facing Velux style windows allowing ample light, a radiator and door to;
WC
Appointed with a WC and hand wash basin.
Bedroom Three
17' 8'' x 16' 3'' (5.38m x 4.95m)
Generously sized bedroom having a front facing velux window, rear facing double glazed window overlooking the garden and woodlands, carpet flooring, two radiators and a walk in wardrobe.
Bedroom Four
13' 0'' x 11' 5'' (3.96m x 3.48m)
Side and rear facing double glazed windows which overlook the garden and woodlands, carpet flooring, radiator and a walk-in wardrobe.
Exterior & Gardens
To the front of the property is a paved driveway providing ample off road parking and access to the double garage.
To the rear is a south facing, mature and beautifully maintained lawn garden with mature trees, summer house and patio seating areas. The garden backs onto Wickersley woods - giving an excellent degree of privacy with a pleasant outlook.
Garage
17' 1'' x 16' 11'' (5.20m x 5.15m)
Double garage which has an electric roller door, side facing double glazed windows, rear access door, base and wall unit cupboards, lighting and power.
Important Information
- This is a Freehold property.
Property Ref: EAXML13386_11899282
Similar Properties
4 Bedroom House | Guide Price £575,000
Guide Price £575,000 to £600,000 - Reen Wallas is an OUTSTANDING property with over 2300 square feet of luxury living ac...
The Round House, Morthen Road, Wickersley
3 Bedroom House | Guide Price £525,000
This Grade II Listed Stone Built Property has been sympathetically renovated throughout, combining a modern touch whilst...
4 Bedroom House | Guide Price £525,000
Guide Price £500,000 to £525,000 - This distinguished Edwardian four bedroom detached house is a beacon of charm and per...
5 Bedroom House | Guide Price £795,000
Meadow View is an impressive five double bedroom stone built detached family home, located within the desirable and high...
Milburn House, Hollings Lane, THRYBERGH
20 Bedroom Ground Floor Flat | Asking Price £825,000
** INVESTMENT OPPORTUNITY ** Milburn House consists of 11 separate apartments, most with long term tenants, all with ass...
6 Bedroom House | Guide Price £850,000
Guide Price £850,000 to £875,000 - A truly OUTSTANDING six bedroom detached home is appointed with an extremely HIGH SPE...
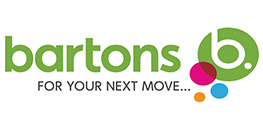
Bartons (Rotherham)
Moorgate Street, Rotherham, South Yorkshire, S60 2EY
How much is your home worth?
Use our short form to request a valuation of your property.
Request a Valuation
