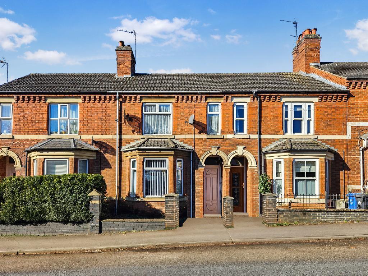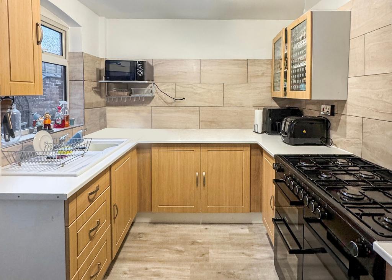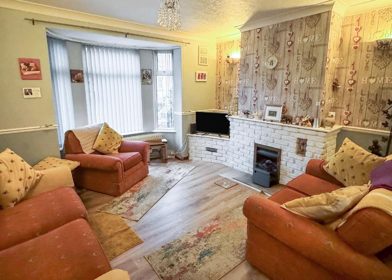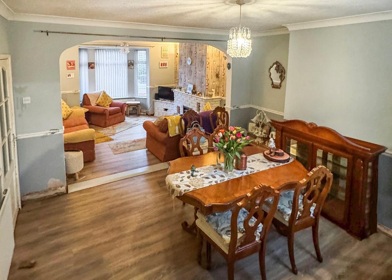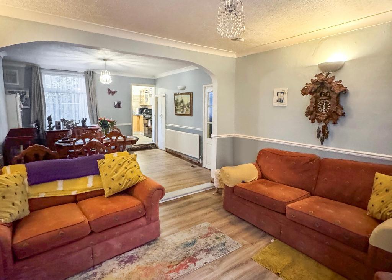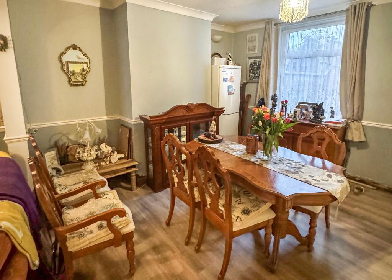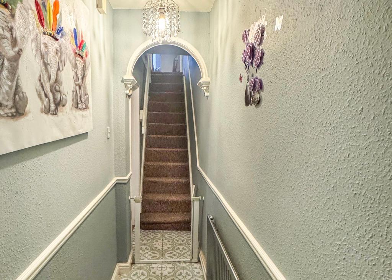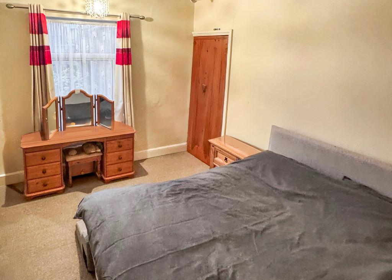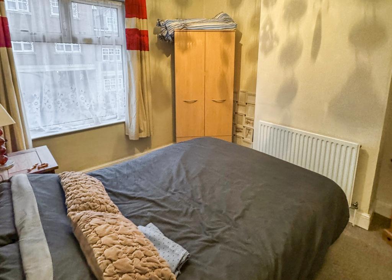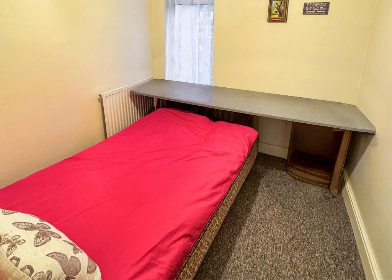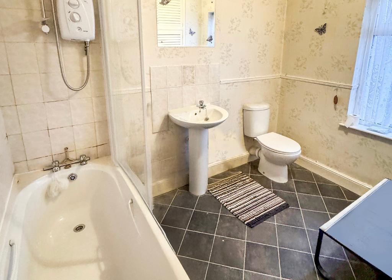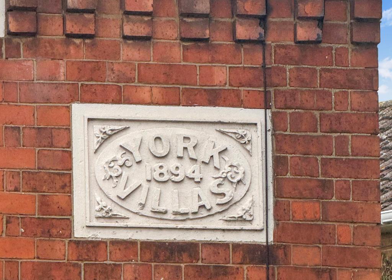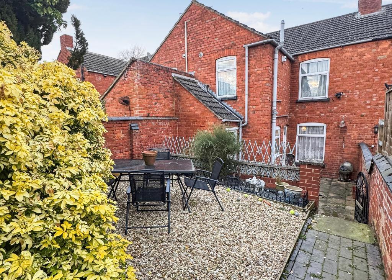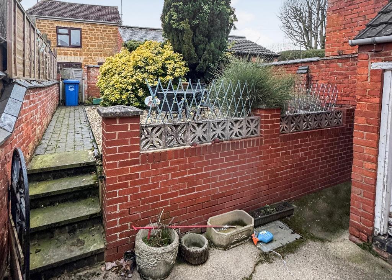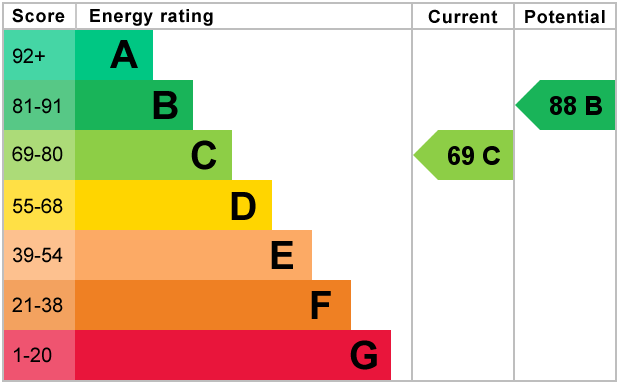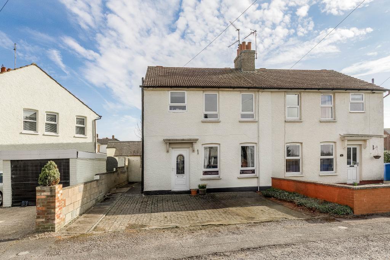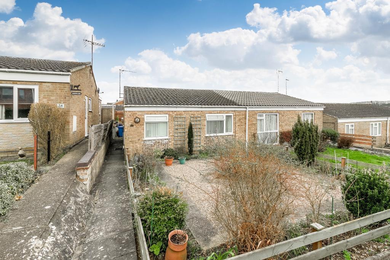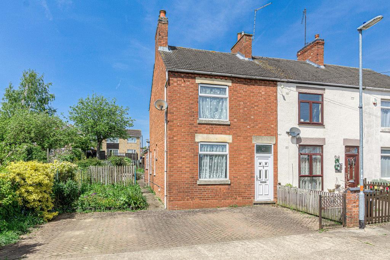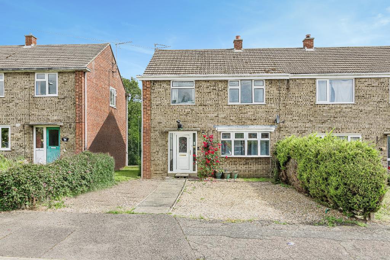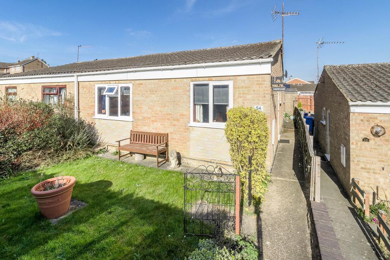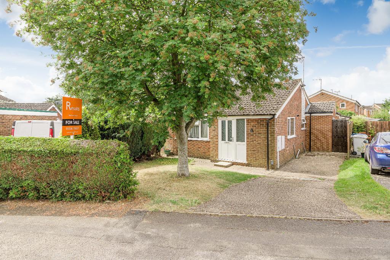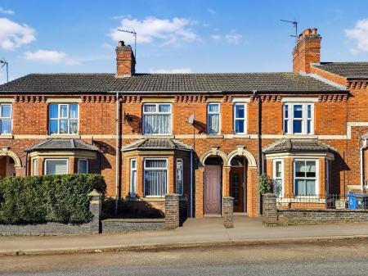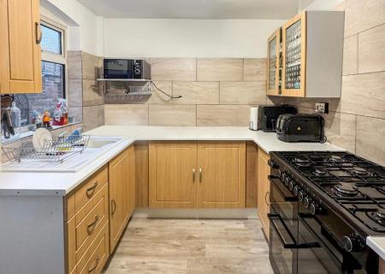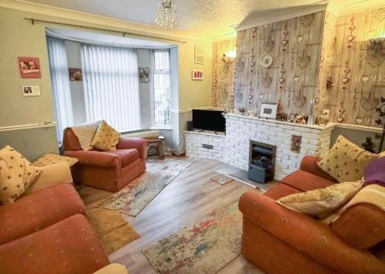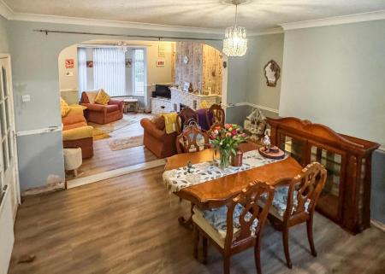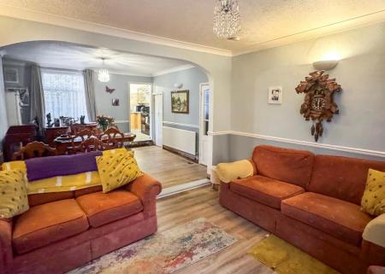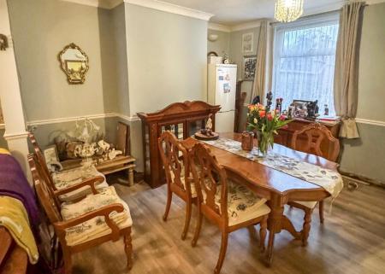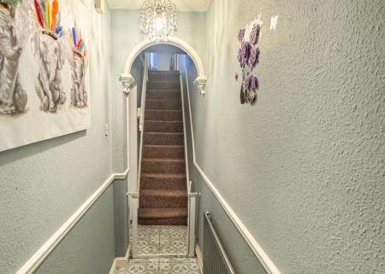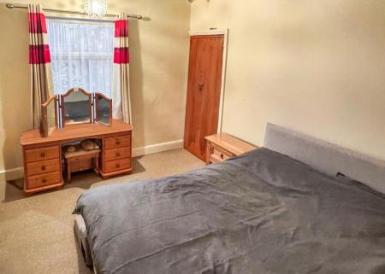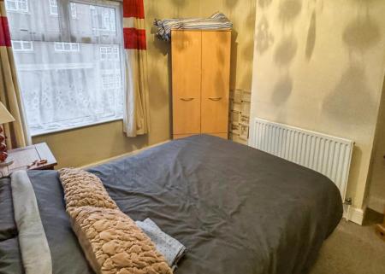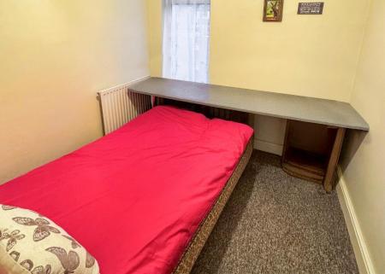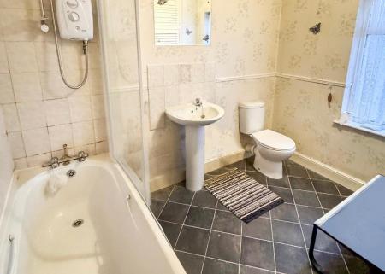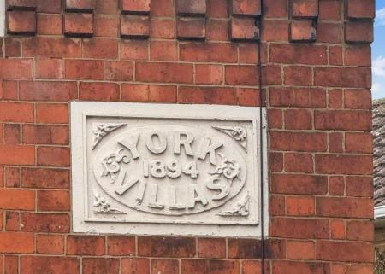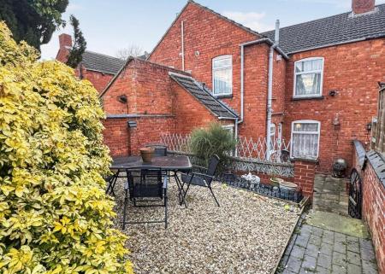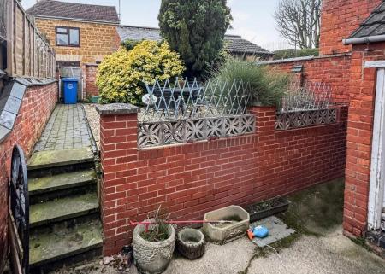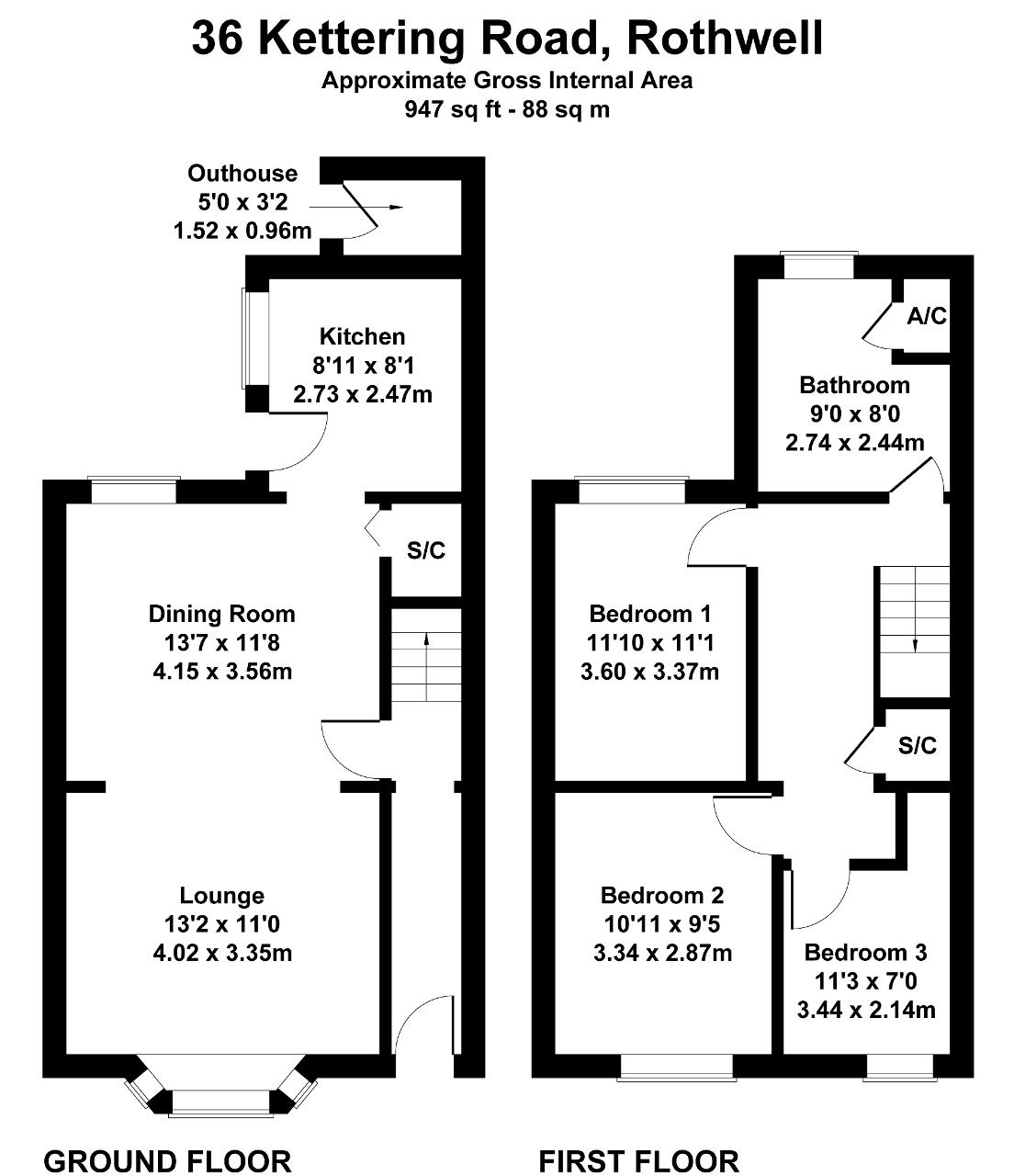- Three Bedrooms
- Mid terrace
- UPVC double glazed windows & doors
- Gas central heating
- Low maintenance rear garden
- Sought after location
- Family bathroom with shower
- EASY ACCESS TO BYPASS AND A14 LINK ROAD
- FREEHOLD / COUNCIL TAX A / EPC C
3 Bedroom Terraced House for sale in Rothwell
Council tax band: A
Located in the heart of the sought-after market town of Rothwell, this spacious three-bedroom mid-terrace home offers comfortable and convenient living. The ground floor features a welcoming entrance hall, a bright and airy open-plan lounge/diner, and a well-appointed kitchen. Upstairs, you'll find three bedrooms and a family bathroom. To the rear, a charming low-maintenance westerly aspect courtyard-style garden provides the perfect space for outdoor relaxation, complete with a useful outhouse and a brick-built shed for additional storage. Benefitting from excellent road links, making it a well-connected and convenient place to live. In addition, Rothwell is home to well-regarded local schools making it an ideal location for families seeking quality education and accessibility. This delightful home is ideal for families, first-time buyers, or investors alike. Call the office.
The town is enriched in history with its very own large parish church. In 1204, King John issued a royal charter granting Rothwell the right to hold a market every Monday, the granting of the charter is celebrated annually by holding the Rowell Fair. Easy access to the A14 and 20 minutes from M1 & M6. Kettering railway station is located within 5 miles and is the main line where you can reach London St Pancras International Station within an hour.
Family fun days can be spent at the West Lodge Farm Park and Rural Centre or Wicksteed Theme Park. One of the largest children's indoor & soft play areas located at Kettering leisure village. The spectacular Rushton Hall is only two miles way. Rothwell has its own local football and cricket teams.
The town has many public houses and restaurants. For shopping days, visit Rushden Lakes, which is only 16 miles away where you will find a major shopping and leisure complex.
Entrance Hall
12' 1'' x 2' 11'' (3.69m x 0.9m) Step through the UPVC double-glazed door into a welcoming entrance hall, featuring a charming dado rail, a radiator for added warmth, and an elegant ornate arch. A staircase leads to the first-floor landing, while a door provides access to the spacious lounge/dining room.
Lounge
10' 11'' x 13' 2'' (3.35m x 4.02m) The lounge boasts a charming walk-in bay window with a radiator beneath, allowing natural light to fill the space. A striking brick-built fireplace serves as a focal point, complemented by a dado rail, elegant coving, and stylish wooden laminate flooring. An open archway seamlessly leads into the dining room, creating a spacious and inviting flow.
Dining Area
11' 8'' x 13' 7'' (3.56m x 4.15m) The dining room features a window overlooking the rear garden, allowing for plenty of natural light. The stylish laminate flooring continues, enhancing the space's modern appeal. Convenient under-stairs storage cupboard, offering practical and discreet storage solutions.
Kitchen
8' 11'' x 8' 1'' (2.73m x 2.47m) The kitchen benefits from a side window overlooking the rear garden, bringing in natural light. It is fitted with a sink and drainer with a sleek mixer tap, along with a range of base and wall-mounted cupboards offering ample storage. The worktop provides plenty of preparation space, complemented by ceramic tiled walls for a stylish and practical finish. There is designated space for an under-counter fridge and an electric oven, making this kitchen both functional and inviting.
Landing
The first-floor landing features a loft hatch for additional storage access, a radiator for warmth, and doors leading to the airing cupboard, three bedrooms, and the family bathroom.
Bedroom One
11' 9'' x 11' 0'' (3.6m x 3.37m) The bedroom features a window overlooking the rear garden, allowing for plenty of natural light. A radiator ensures warmth and comfort throughout the space.
Bedroom Two
10' 11'' x 9' 4'' (3.34m x 2.87m) This bedroom benefits from a front-facing window, filling the space with natural light. A radiator provides warmth, ensuring a cozy atmosphere.
Bedroom Three
7' 9'' x 7' 0'' (2.38m x 2.14m) The room is enhanced by a front-facing window that allows natural light to flood the space, along with a radiator to ensure a cozy and comfortable atmosphere.
Bathroom
5' 5'' x 8' 0'' (1.66m x 2.44m) The family bathroom is fitted with a white three-piece suite, including a bath with an electric shower overhead and a side screen, a pedestal hand wash basin, and a low-level W/C. An extractor fan ensures ventilation, while a radiator adds warmth. The room also features a door leading to the airing cupboard, which houses the boiler
Rear Garden
The property features an outbuilding currently utilized as an outdoor utility room, complete with plumbing for added convenience. The low-maintenance courtyard-style garden offers a paved seating area, ideal for outdoor relaxation, along with water access. Steps lead to a further pebbled seating area, perfect for enjoying the outdoors. Additionally, there is a brick-built shed (requiring some renovation), and the garden is enclosed with brick walls on all sides, providing a secure space.
Important Information
- This is a Freehold property.
Property Ref: 152486_698370
Similar Properties
Cambridge Street, Rothwell, Northamptonshire, NN14 6HB
3 Bedroom Semi-Detached House | Fixed Price £200,000
A well-presented three-bedroom semi-detached home, offered to the market with no onward chain. Conveniently located with...
Valley Rise, Desborough, Kettering, Northants, NN14 2QR
2 Bedroom Semi-Detached Bungalow | Offers in excess of £200,000
Nestled just a short walk from open countryside, this beautifully presented two-bedroom bungalow has been thoughtfully u...
Evison Road, Rothwell, Kettering, Northants, NN14 6AL
3 Bedroom End of Terrace House | £195,000
Fantastic Renovation Opportunity in a prime location!This extended end of terrace provides 1000 sq ft of living space. D...
Eastbrook Hill, Desborough, Northamptonshire, NN14 2QQ
3 Bedroom Semi-Detached House | Offers in region of £215,000
Results Estate Agents are pleased to bring this three-bedroom, semi-detached property to market. This family home enjoys...
Valley Rise, Desborough, NN14 2QR
2 Bedroom Semi-Detached Bungalow | £230,000
Situated just a short stroll from open countryside, this beautifully updated two-bedroom bungalow offers modern comfort...
Cabot Close, Rothwell, Kettering, Northants, NN14 6SL
3 Bedroom Semi-Detached Bungalow | Offers in excess of £245,000
This extended three bedroom semi detached bungalow is located within the historic town of Rothwell and enjoys easy acces...
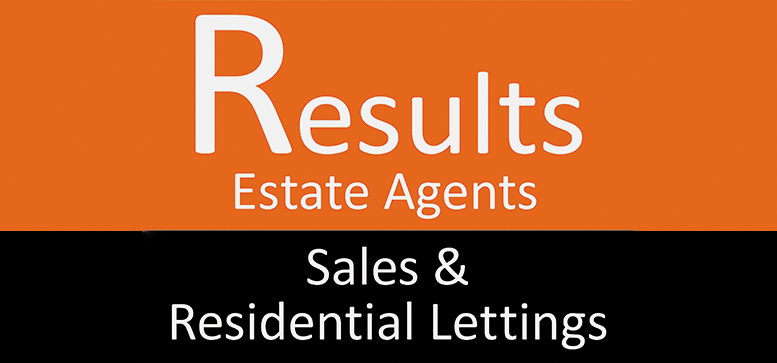
RESULTS ESTATE AGENTS LIMITED (Rothwell)
Rothwell, Northants, NN14 6JW
How much is your home worth?
Use our short form to request a valuation of your property.
Request a Valuation
