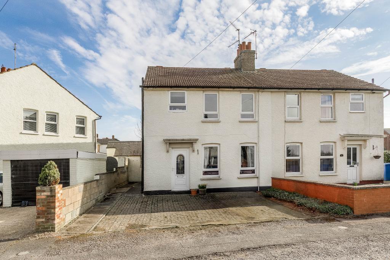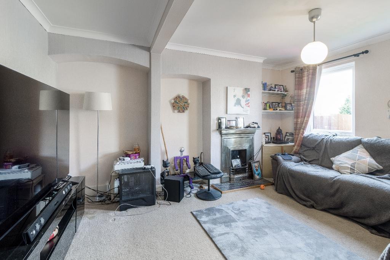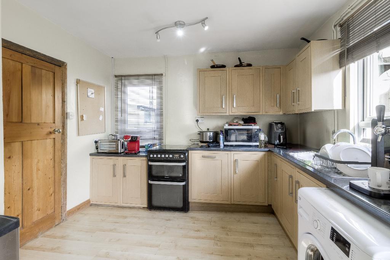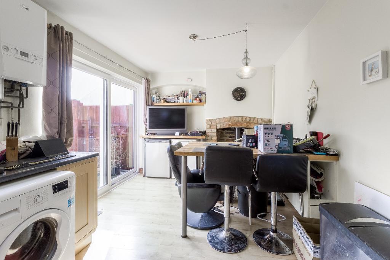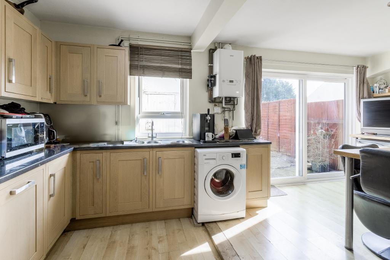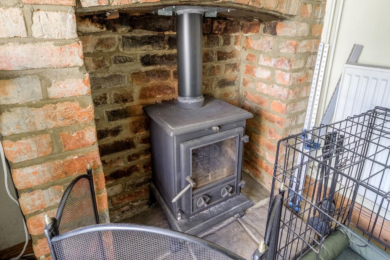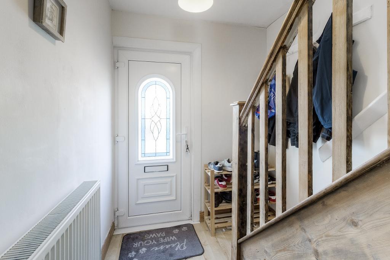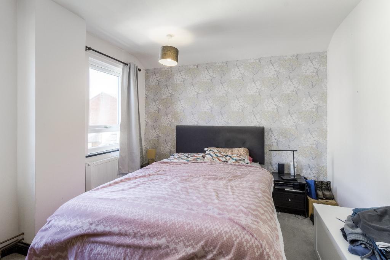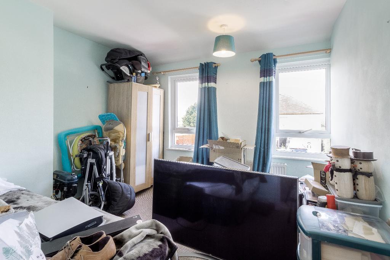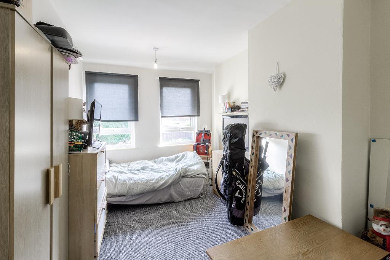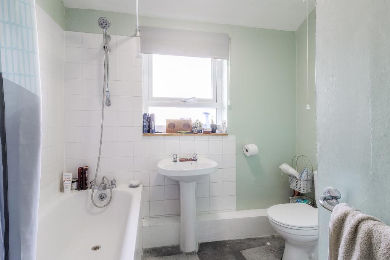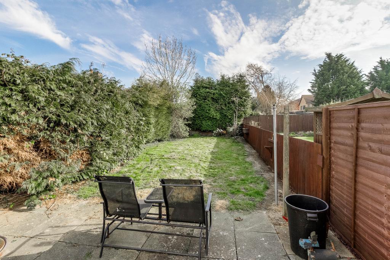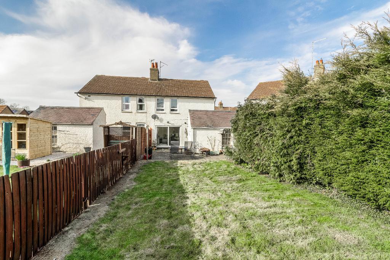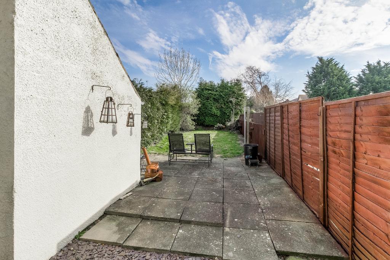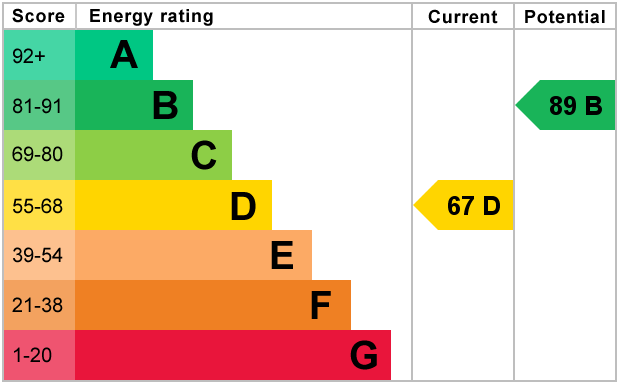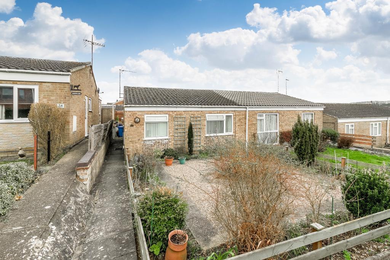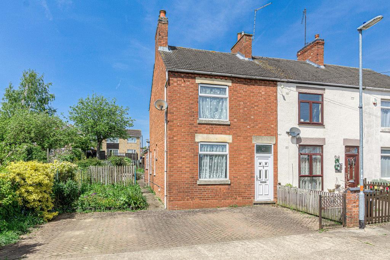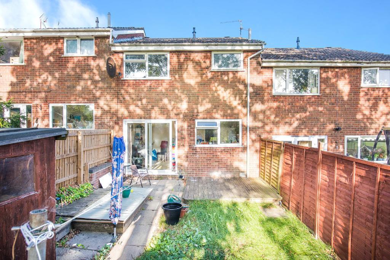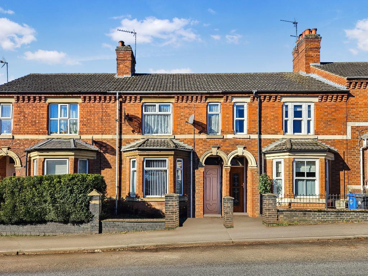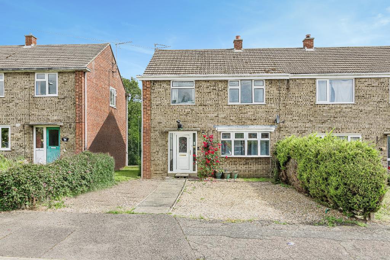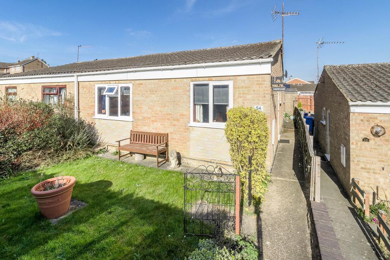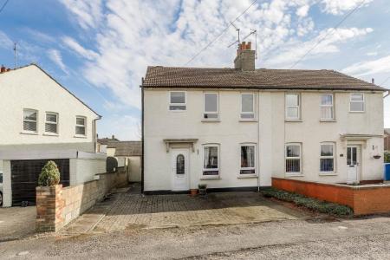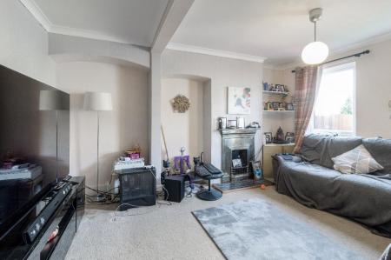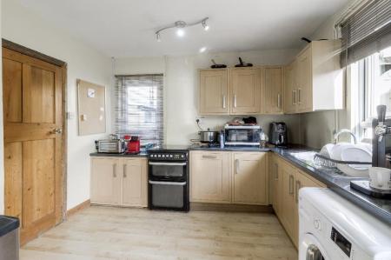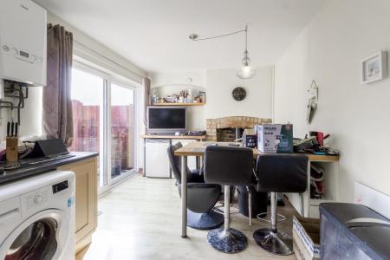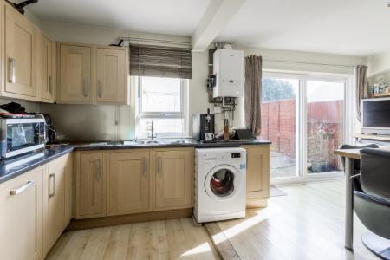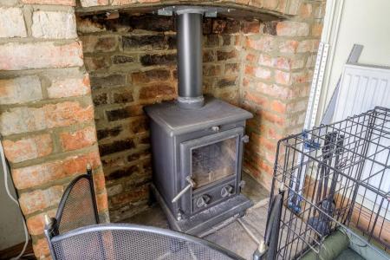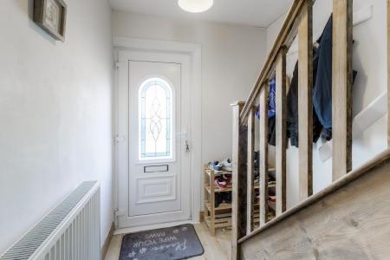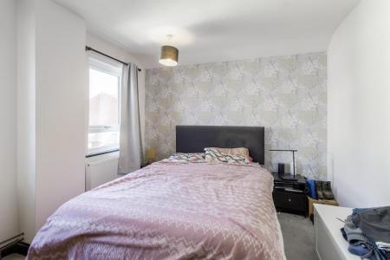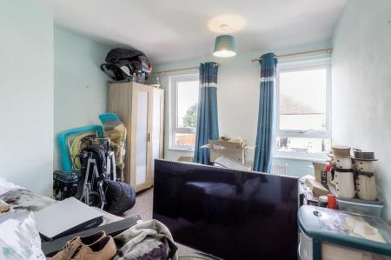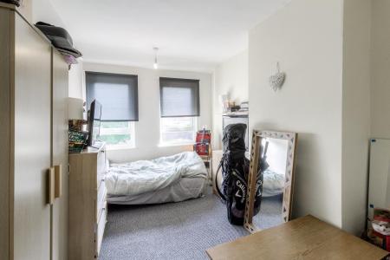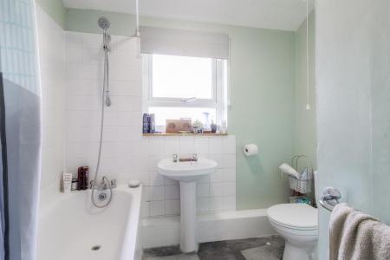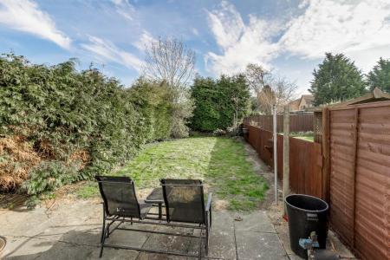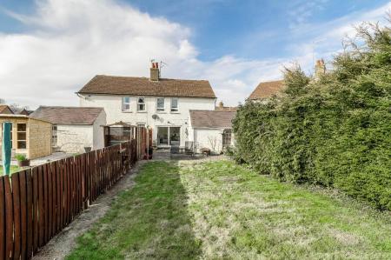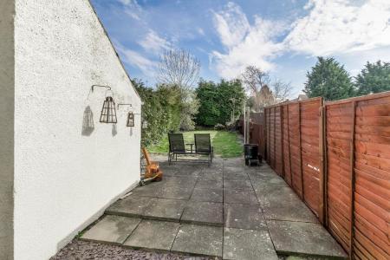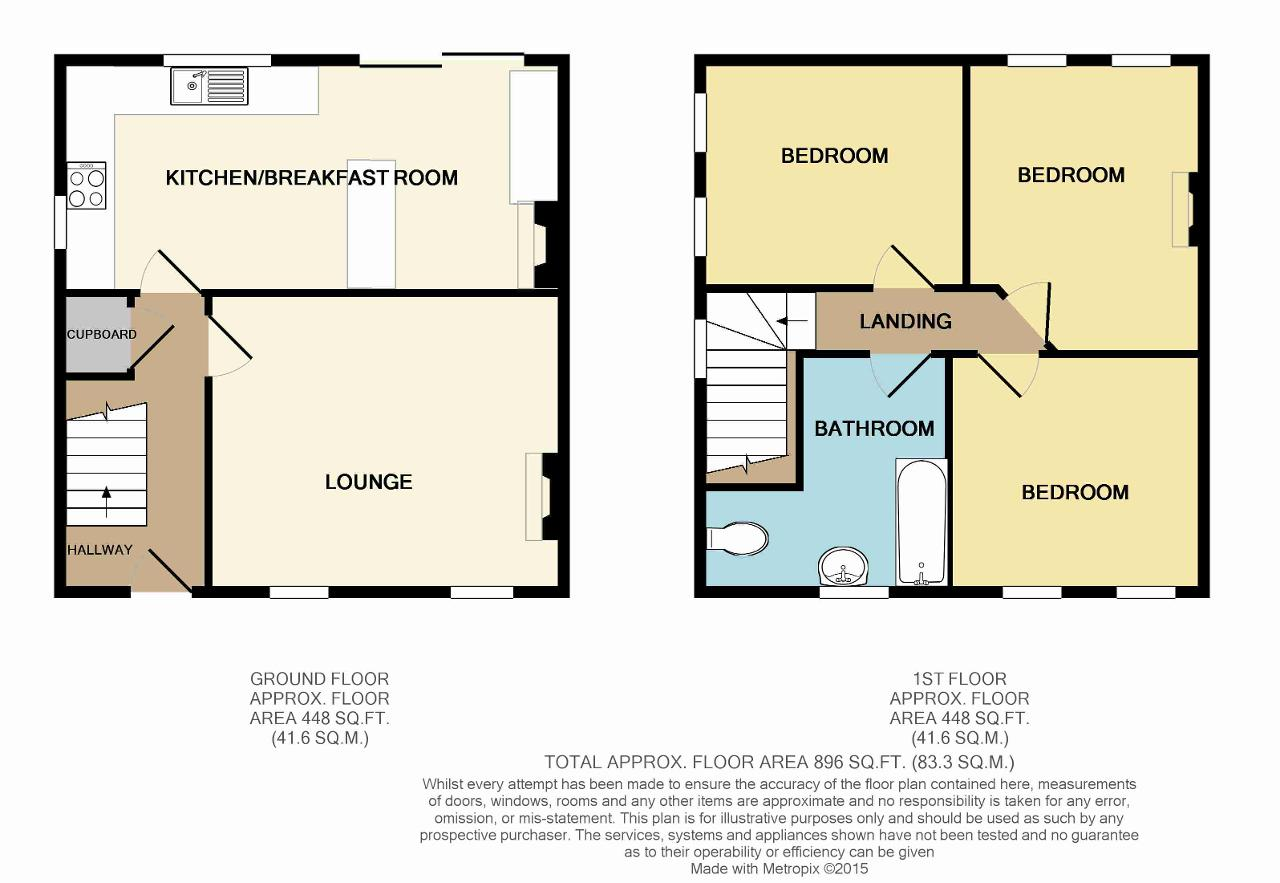- THREE BEDROOM SEMI DETACHED PROPERTY
- NO ONWARD CHAIN
- THREE DOUBLE BEDROOMS
- UPVC DOUBLE GLAZING
- LOG BURNER
- OFF ROAD PARKING FOR TWO VEHICLES
- OUTBUILDING & WC
- UPVC DOUBLE GLAZING
- GAS FIRED CENTRAL HEATING
- FREEHOLD / COUNCIL TAX A / EPC D
3 Bedroom Semi-Detached House for sale in Rothwell
Council tax band: A
A well-presented three-bedroom semi-detached home, offered to the market with no onward chain. Conveniently located within walking distance of Rothwell town centre, local amenities, and schools, this property is ideal for families and professionals alike.
Key highlights include a spacious rear garden, off-road parking, and three generously sized double bedrooms. Outbuilding and WC.
The ground floor features a welcoming lounge and a kitchen/breakfast room, complete with a charming log burner and useful understairs storage. Upstairs, the first floor comprises three double bedrooms and a well-appointed family bathroom.
The town is enriched in history with its very own large parish church. In 1204, King John issued a royal charter granting Rothwell the right to hold a market every Monday, the granting of the charter is celebrated annually by holding the Rowell Fair. Easy access to the A14 and 20 minutes from M1 & M6. Kettering railway station is located within 5 miles and is the main line where you can reach London St Pancras International Station within an hour.
Family fun days can be spent at the West Lodge Farm Park and Rural Centre or Wicksteed Theme Park. One of the largest children's indoor & soft play areas located at Kettering leisure village. The spectacular Rushton Hall is only two miles way. Rothwell has its own local football and cricket teams.
The town has many public houses and restaurants. For shopping days, visit Rushden Lakes, which is only 16 miles away where you will find a major shopping and leisure complex.
Entrance Hall
13' 0'' x 2' 9'' (3.97m x 0.86m) max 1.88m
Enter through a UPVC double-glazed door into a welcoming space featuring a radiator and a convenient understairs storage cupboard. Doors lead to the kitchen/breakfast room and lounge.
Lounge
12' 1'' x 14' 5'' (3.7m x 4.4m) Two front-facing windows allow for ample natural light, complementing the elegant cast iron surround with a tiled hearth. Sky point.
Kitchen / Breakfast Room
17' 7'' x 7' 4'' (5.37m x 2.26m) 5.37x3.26 max reducing to 3.81x2.87m
A well-appointed kitchen featuring a range of wall and base units with rolled-edge work surfaces. It includes a one-and-a-half stainless steel sink unit with a mixer tap, a freestanding gas cooker, and space with plumbing for a washing machine, along with additional under-counter appliance space. A charming brick feature fire surround houses a log burner, adding warmth and character.
Natural light fills the space through windows on the side and rear elevations, while sliding patio doors provide seamless access to the rear garden. Additional highlights include a breakfast bar, radiator, and a combination boiler.
Bedroom One
10' 10'' x 9' 3'' (3.31m x 2.83m) Windows to side elevation. Radiator.
Bedroom Two
14' 0'' x 8' 2'' (4.28m x 2.51m) Windows to front elevation. Radiator.
Bedroom Three
9' 7'' x 10' 5'' (2.94m x 3.18m) Windows to rear elevation. Radiator.
Bathroom
10' 10'' x 9' 3'' (3.31m x 2.83m) White three-piece suite featuring a bath with a mixer tap and an overhead shower, pedestal hand wash basin and W/C. Radiator and a front-facing window, allowing for natural light and ventilation.
Landing
Loft hatch, window to side elevation and doors to three bedrooms and family bathroom.
Front of Property
Block paved driveway providing off road parking for two vehicles. Gate to the side of the property giving access to rear garden.
Rear Garden
A generously sized south-easterly rear garden featuring a paved patio area, ideal for outdoor seating and relaxation. The remainder of the garden is laid to lawn, offering plenty of space. Additional benefits include outdoor lighting, brick outbuiling for convenient storage and seperate WC.
Important Information
- This is a Freehold property.
Property Ref: 152486_701125
Similar Properties
Valley Rise, Desborough, Kettering, Northants, NN14 2QR
2 Bedroom Semi-Detached Bungalow | Offers in excess of £200,000
Nestled just a short walk from open countryside, this beautifully presented two-bedroom bungalow has been thoughtfully u...
Evison Road, Rothwell, Kettering, Northants, NN14 6AL
3 Bedroom End of Terrace House | £195,000
Fantastic Renovation Opportunity in a prime location!This extended end of terrace provides 1000 sq ft of living space. D...
Hawkins Close, Rothwell, Northants, NN14 6TB
3 Bedroom Terraced House | £187,500
Results Estate Agents are pleased to offer for sale to, investors only, this well presented good sized three-bedroom fam...
Kettering Road, Rothwell, Northamptonshire, NN14 6AF
3 Bedroom Terraced House | £205,000
Located in the heart of the sought-after market town of Rothwell, this spacious three-bedroom mid-terrace home offers co...
Eastbrook Hill, Desborough, Northamptonshire, NN14 2QQ
3 Bedroom Semi-Detached House | Offers in region of £215,000
Results Estate Agents are pleased to bring this three-bedroom, semi-detached property to market. This family home enjoys...
Valley Rise, Desborough, NN14 2QR
2 Bedroom Semi-Detached Bungalow | £230,000
Situated just a short stroll from open countryside, this beautifully updated two-bedroom bungalow offers modern comfort...
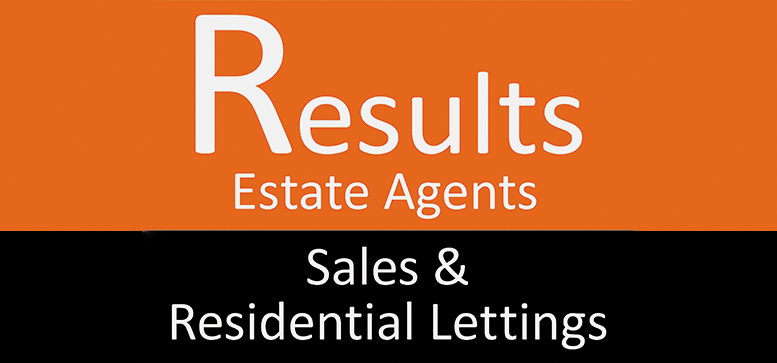
RESULTS ESTATE AGENTS LIMITED (Rothwell)
Rothwell, Northants, NN14 6JW
How much is your home worth?
Use our short form to request a valuation of your property.
Request a Valuation
