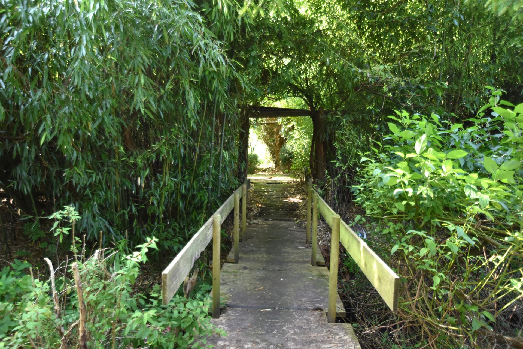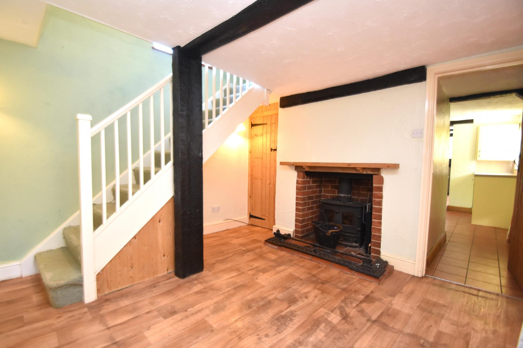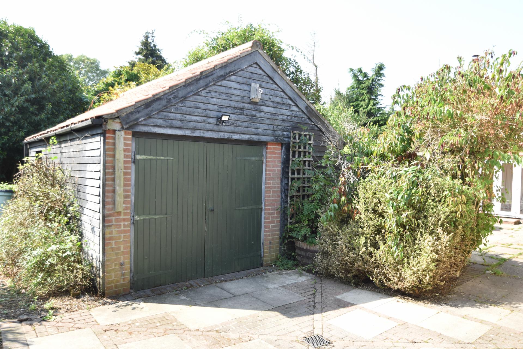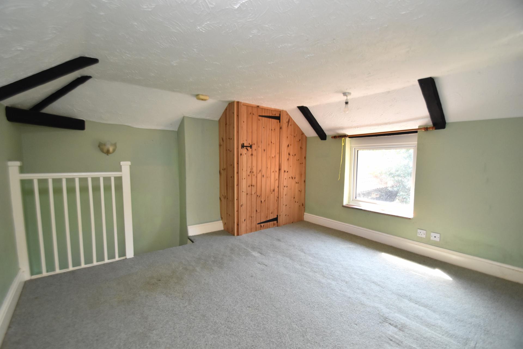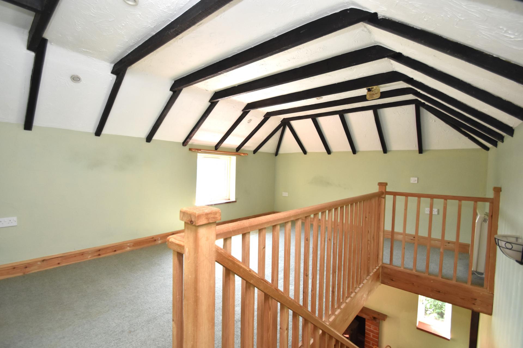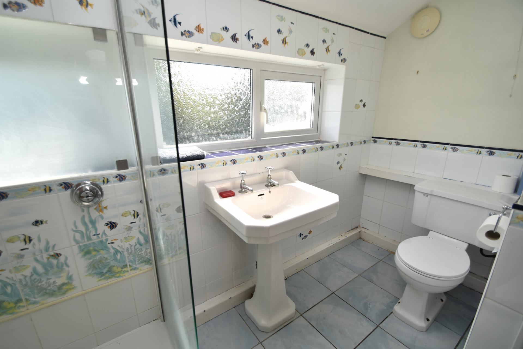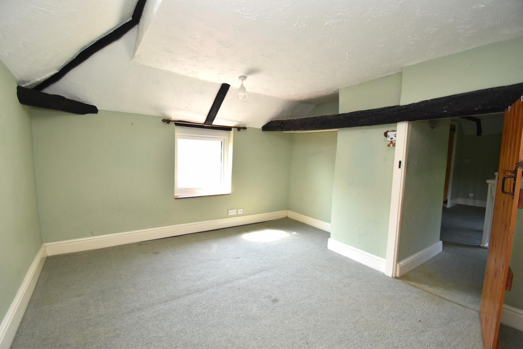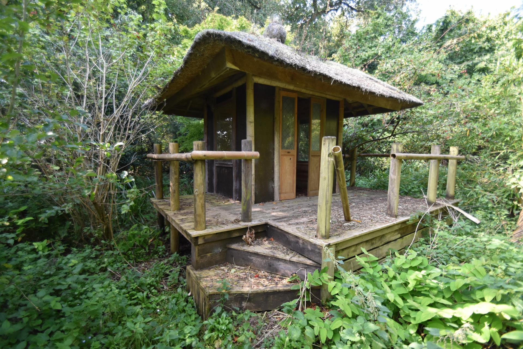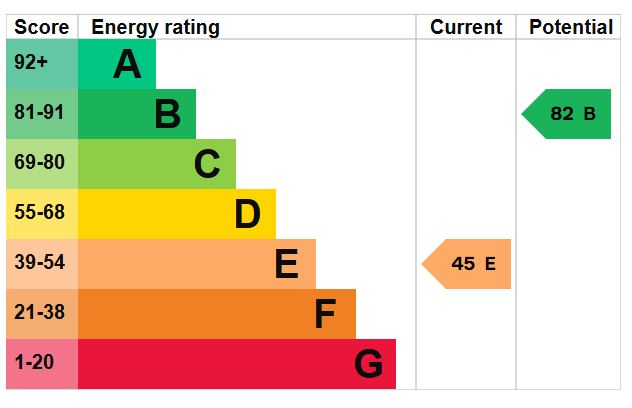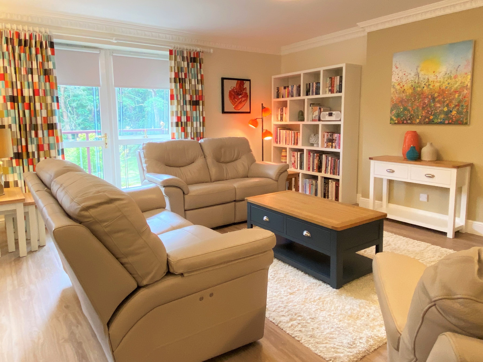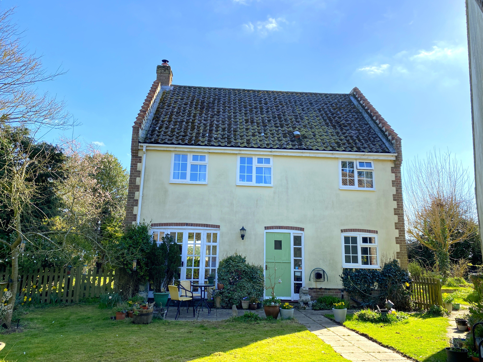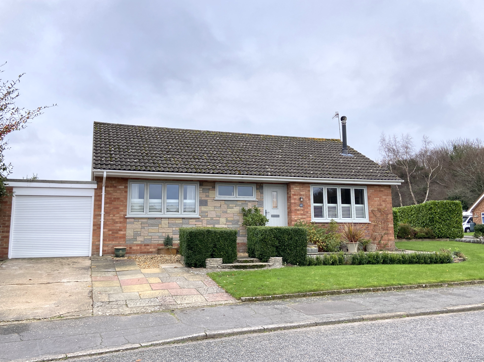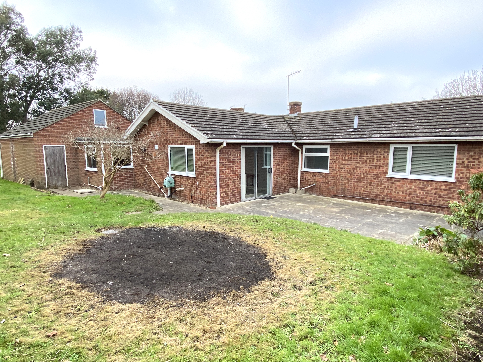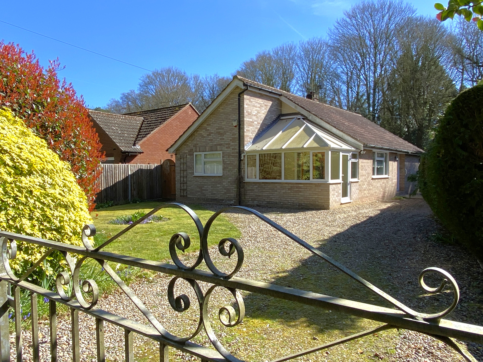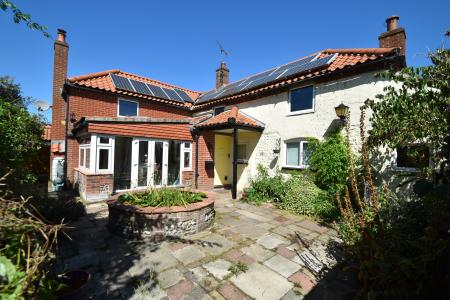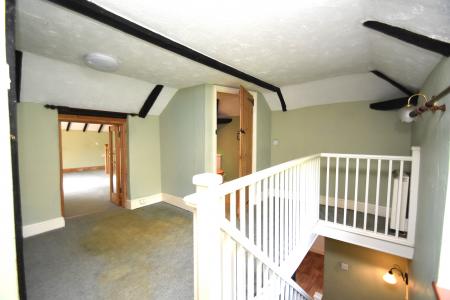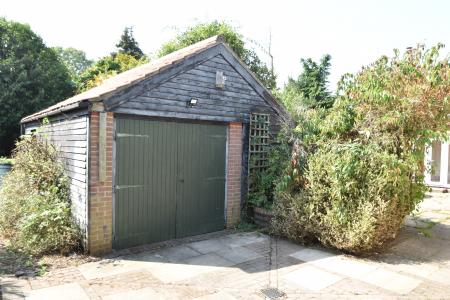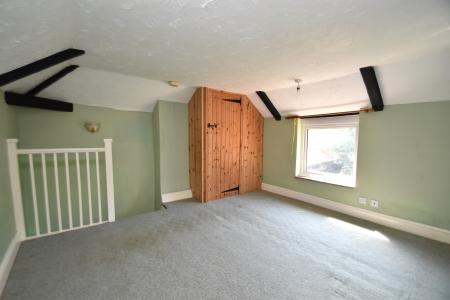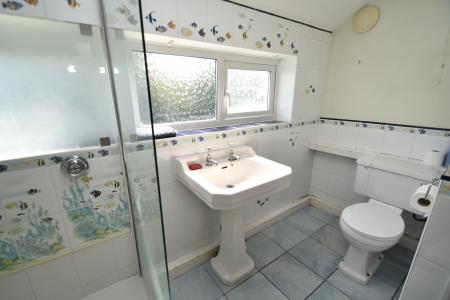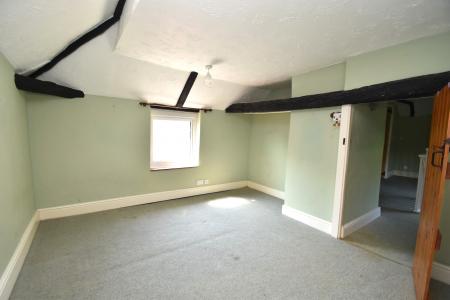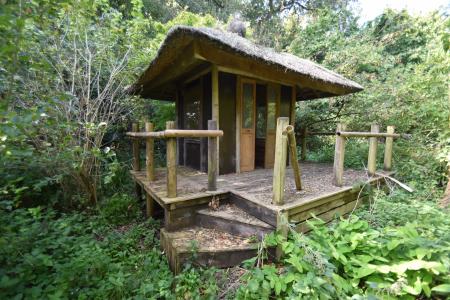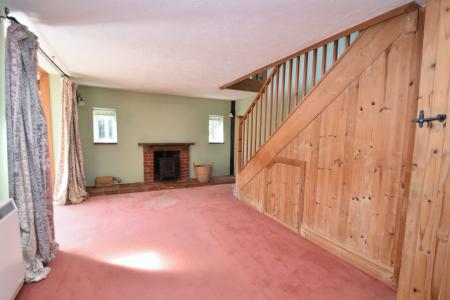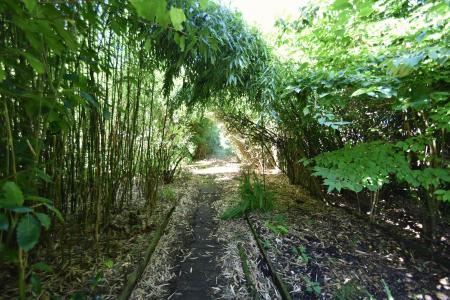- NO ONWARD CHAIN
- Nearly One Acre of Amazing Gardens
- Sitting Room & Garden Room
- Snug & Study
- Kitchen & Breakfast Room
- Downstairs Bathroom
- 3 Double Bedrooms
- Variety of Buildings
- Thatched Japanese Tea House!
- Lots of Imagination Required!
3 Bedroom Detached House for sale in Roughton
Location Nestled along the A140 Norwich Road, the charming village of Roughton is ideally situated just 2.8 miles south of the coastal town of Cromer, 8.5 miles north of the historic market town of Aylsham, and 20.5 miles from the cathedral city of Norwich. The village offers a welcoming community feel with amenities such as a primary school, a popular pub, a renowned fish and chip shop, and a local garage with a convenient shop.
Nearby, the bustling Victorian town of Cromer sits proudly on the North Norfolk coast, renowned for its expansive sandy beaches and famous Cromer crabs. Cromer boasts a traditional pier, complete with a theatre offering seaside variety shows, and its rich fishing heritage is reflected in the town's iconic lighthouse and long-standing RNLI presence. Visitors and residents alike enjoy a wide array of independent local shops, charming cafés, restaurants, and pubs. Cromer is well-connected with train and bus services to Norwich and the Norfolk Broads, and the town offers essential services including a hospital, GP and dental surgeries, a library, and The Royal Cromer Golf Club for leisure activities.
Description
Daisy Cottage: A Gardener's Haven with Endless Potential
For those with a passion for gardening and a desire for a fulfilling project, Daisy Cottage offers the ideal opportunity. This charming home boasts a surprisingly spacious ground floor layout, including a cosy snug, a study, a large sitting room, a delightful garden room, and a well-placed kitchen at the heart of the home, with a neighbouring breakfast room and a convenient downstairs bathroom.
Upstairs, the first floor features three generously sized double bedrooms, along with a separate WC off the large, airy landing.
The property is set on nearly an acre of land (subject to survey) – a true paradise for garden enthusiasts. Lovingly designed by someone with a deep appreciation for horticulture, the garden features a captivating timber and thatched Japanese Tea House at its heart, accompanied by a tranquil brook running through the grounds. The landscape includes multiple ponds, a variety of mature shrubs, trees, bamboo, and decked pathways, all coming together to create a serene and atmospheric retreat.
Daisy Cottage also offers several practical outbuildings, including 2-3 greenhouses, a brick outbuilding, a decked pergola, a garage/workshop, and a timber structure, which could serve as a home office.
Accompanied viewings are highly recommended to fully appreciate the beauty and scale of this unique property.
Reception Lobby 8' 10" x 4' 1" (2.69m x 1.24m) (Rear Aspect) With plumbing for automatic washing machine, pamment floor, stable door to:
Kitchen 11' 2" x 8' 8" min (3.4m x 2.64m) (Front & Rear Aspect) Inset one and a half bowl stainless steel sink unit with mixer tap and cupboard under, range of base cupboard and drawer units with work surfaces over, space for range cooker, original bread oven, part tiled walls, matching wall cupboards with concealed lighting under and extractor fan, door to the snug, ceramic tiled floor.
Breakfast Room 10' 9" x 10' 1" min (3.28m x 3.07m) Front & Rear Aspect) Fireplace with wood burning stove on pamment hearth, cupboard staircase to the first floor, two wall light points, ceramic tiled floor, TV point.
Inner Lobby 5' 5" x 3' 8" min(1.65m x 1.12m) (Rear Aspect) ceramic tiled floor, door to:
Shower Room 11' 2" x 6' 4" (3.4m x 1.93m) (3' 8" min) (Side Aspect) White suite comprising of double shower cubicle, low level WC and pedestal hand basin, extensively tiled walls, extractor fan, storage heater, light and mirror, cupboard housing the hot water tank with fitted immersion heater, ceramic tiled floor.
Snug 11' 1" x 10' 10" min (3.38m x 3.3m) Fireplace with wood burning stove on pamment hearth and adjacent built-in cupboard, three wall light points, storage heater, staircase to the first floor, vinyl flooring, double doors to the sitting room, opening to:
Study 10' 3" x 8' (3.12m x 2.44m) (Front & Rear Aspect) Storage heater, two wall light points, vinyl flooring.
Sitting Room 16' 5" x 8' 8" (5m x 2.64m) (Side & Rear Aspect) fireplace with wood burning stove on pamment hearth, three wall light points, TV point, storage heater, carpeted staircase to the first floor with cupboard under, door to the cloakroom.
Shower Room (Side Aspect) Low level WC, handbasin, wall mounted shower.
Garden Room 10' 4" x 7' min (3.15m x 2.13m) (Side & Rear Aspect) A bright and airy room with double radiator, French doors to the garden and skylight window, laminated flooring.
On The first Floor
Landing 15' 2" x 11' 2" (4.62m x 3.4m) Front Aspect) Wall light point.
Separate WC 4' 5" x 4' 4" (1.35m x 1.32m) With white suite comprising of corner low level WC and wall mounted hand basin with mixer tap, pop up waste and tiled splashback, extractor fan, and inset ceiling downlight.
Principal Bedroom 16' 4" x 11' 7" (4.98m x 3.53m) (8' 2" min) (Side Aspect) Storage heater, wall light and inset ceiling lights, glazed double doors to the landing.
Bedroom 3 11' 3" (9' 6" min) x 11' 1" (3.43m x 3.38m) (Rear Aspect) With storage heater, TV point, door to bedroom 2. Note - the door to this bedroom is only 4' 11" high.
Bedroom 2 11' 9" x 11' 9" (3.58m x 3.58m) (Rear Aspect) To include pine fitted corner cupboard with hanging rail and shelf, and narrow staircase to the breakfast room, TV point, wall light point, staircase from the sittingroom.
Outside To the front of the property is a gravel garden screened by an established hedge. A concrete driveway with vehicle and pedestrian gates leads through to paved parking with a block and brick-built outbuilding, 19' x 11' 9" with power, light, double timber doors to the front and a part glazed personnel door to the side. This building is currently subdivided into a workshop area and storage. Immediately to the rear of the house is an attractive paved terrace with circular raised pond with fountain and established lilies. There are also low decorative walls with tiled tops. Outside tap and lighting. From here the garden is an adventure with the whole plot extending to just under 1 acre. Numerous bricks and pamment paths wind their way through the grounds where a variety of outbuildings will be found to include a timber and aluminium greenhouse, a timber potting shed, brick outbuilding divided into two stores, and a further outbuilding, 15' 6" x 11' 7" with windows on three elevations, power and light. The garden leads through to a bridge over a small stream to what was originally designed as a Japanese garden with a rich variety of shrubs, bushes and bamboo. Towards the bottom of the garden there is a large pond which is totally overgrown together with a rich variety of established trees and bushes amongst which you will find what was designed as a Japanese tea room with thatched roof and veranda. This could, once again, be a truly amazing garden, but as will be seen, it does require extensive work and imagination!
Agents Note If you are unsteady on your feet or have young children great care must be taken. The decking is rotten in parts and the ground uneven, wet and in large parts over-grown. Sturdy footwear is recommended. Those wishing to view MUST be accompanied by a representative of Watsons.
Services Mains water, electricity and drainage are available.
Local Authority/Council Tax North Norfolk District Council, Holt Road, Cromer, Norfolk NR27 9EN
Tel: 01263 513811. Tax Band TBC
EPC Rating The energy rating for this property is E. A full Energy Performance Certificate will be available on request.
Important Agent Note Intending purchasers will be asked to provide original identity documentation and proof of address before solicitors are instructed.
We Are Here To Help If your interest in this property is dependent on anything about the property or its surroundings which are not referred to in these sale particulars, please contact us before viewing and we will do our best to answer any questions you may have.
Property Ref: 57482_101301037259
Similar Properties
3 Bedroom Apartment | Guide Price £425,000
NO ONWARD CHAIN, SELLER MOVING ABROAD. Completely renovated to a high specification, a luxurious three bedroomed first f...
3 Bedroom Detached House | Guide Price £425,000
Situated in a small village in the beautiful North Norfolk countryside, this detached house, built in the 1990's is in a...
2 Bedroom Detached Bungalow | Guide Price £425,000
A superb, detached bungalow, occupying a corner plot, which has undergone a wide program of refurbishments to provide a...
3 Bedroom Apartment | Guide Price £445,000
A well presented first floor apartment with two balconies and elevated views over the waterfall, pond and grounds situat...
4 Bedroom Detached Bungalow | Guide Price £450,000
This hidden gem is a substantial detached bungalow with the benefit of a DOUBLE GARAGE, situated within a short stroll o...
2 Bedroom Detached Bungalow | Guide Price £450,000
Situated in a highly sought after location, this spacious detached bungalow benefits from lovely mature gardens and off-...
How much is your home worth?
Use our short form to request a valuation of your property.
Request a Valuation




