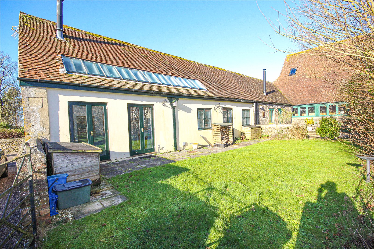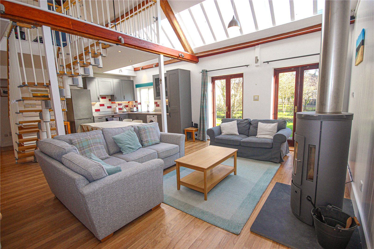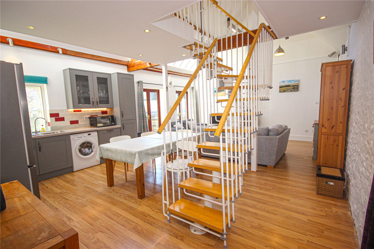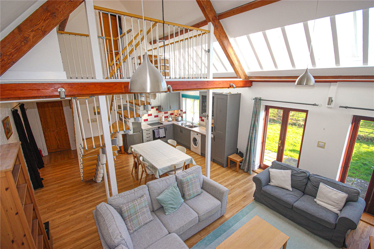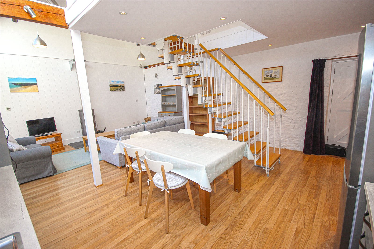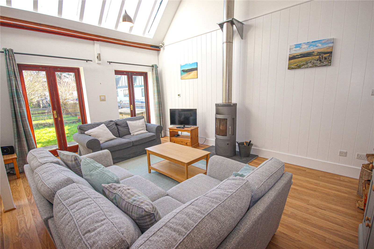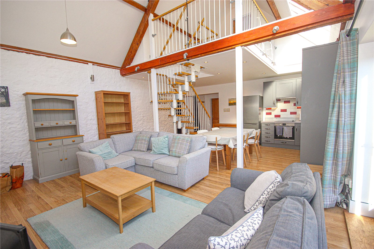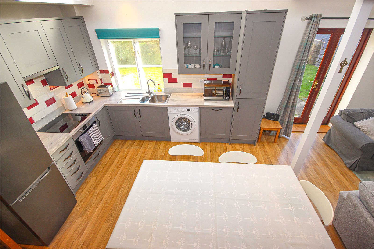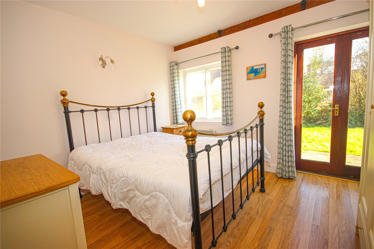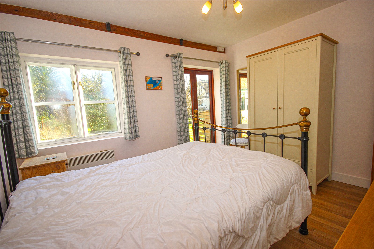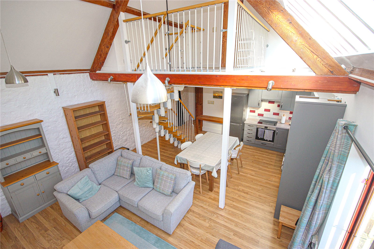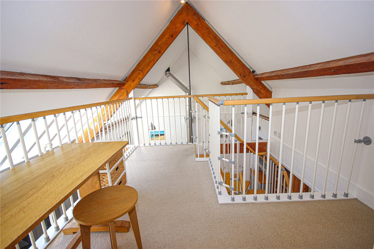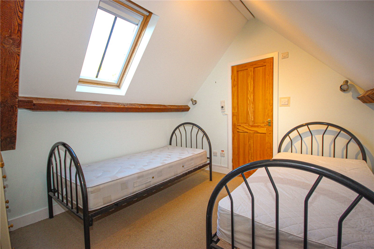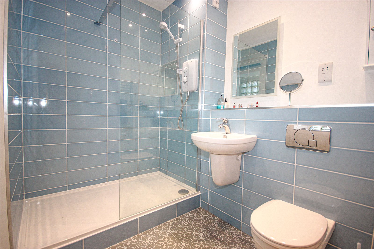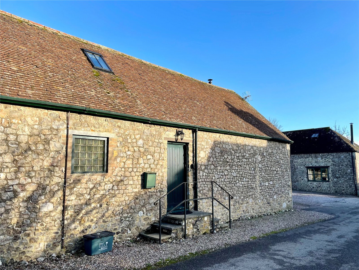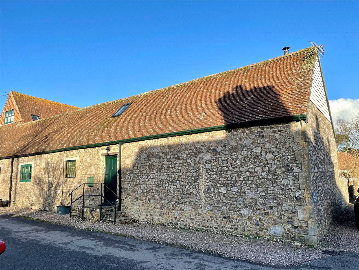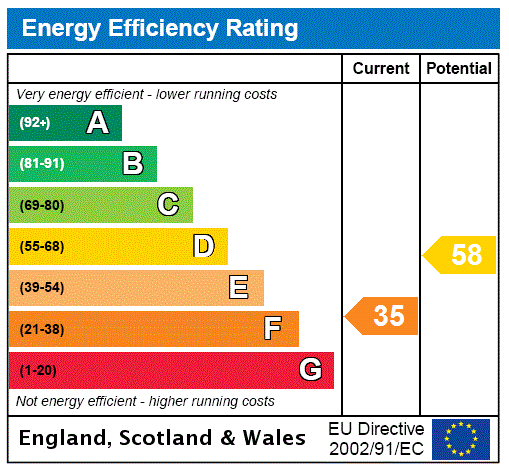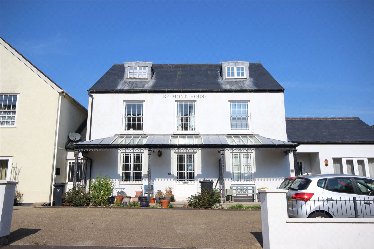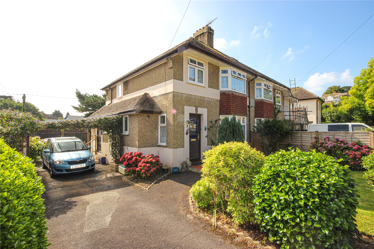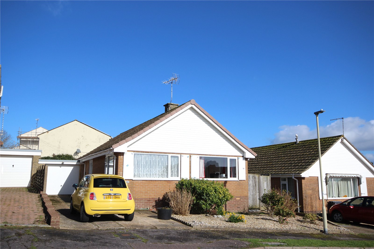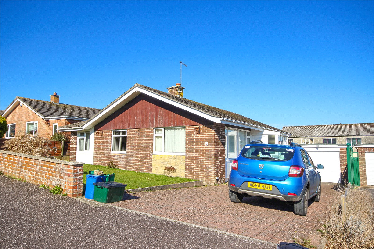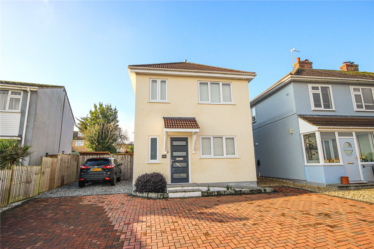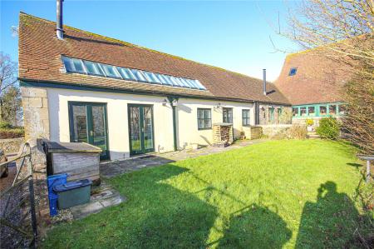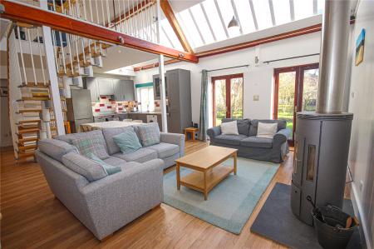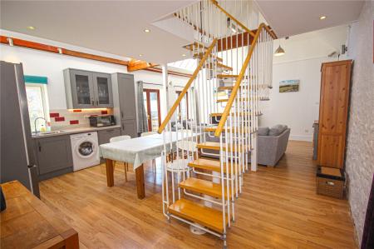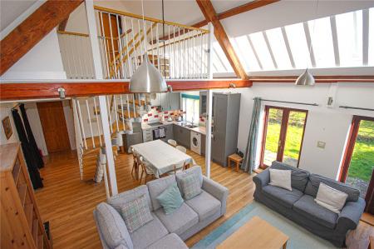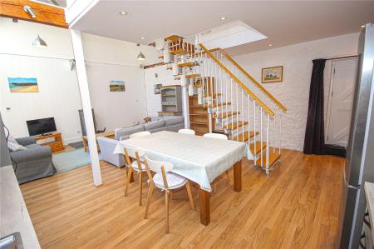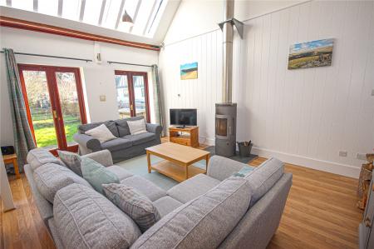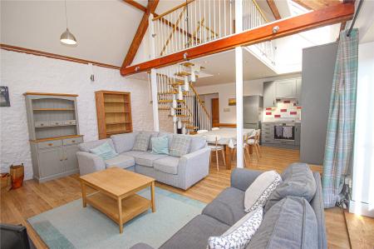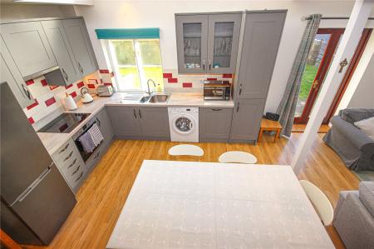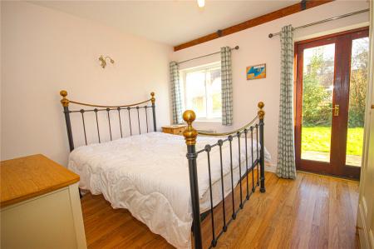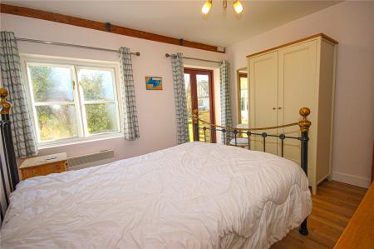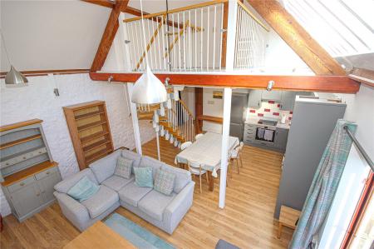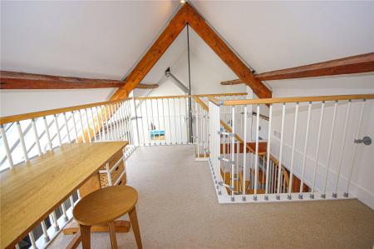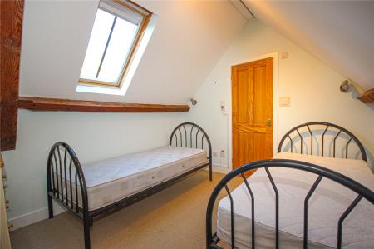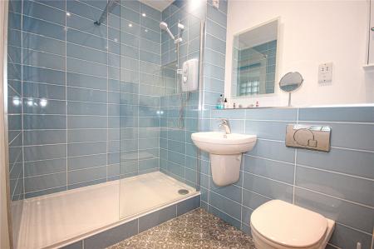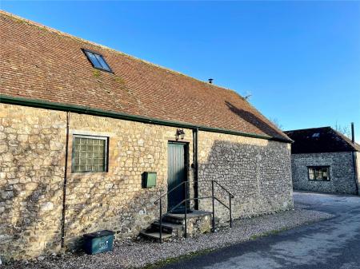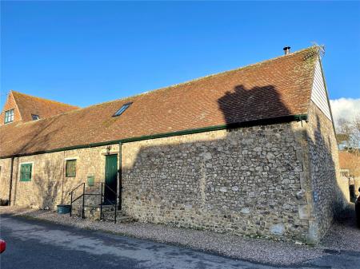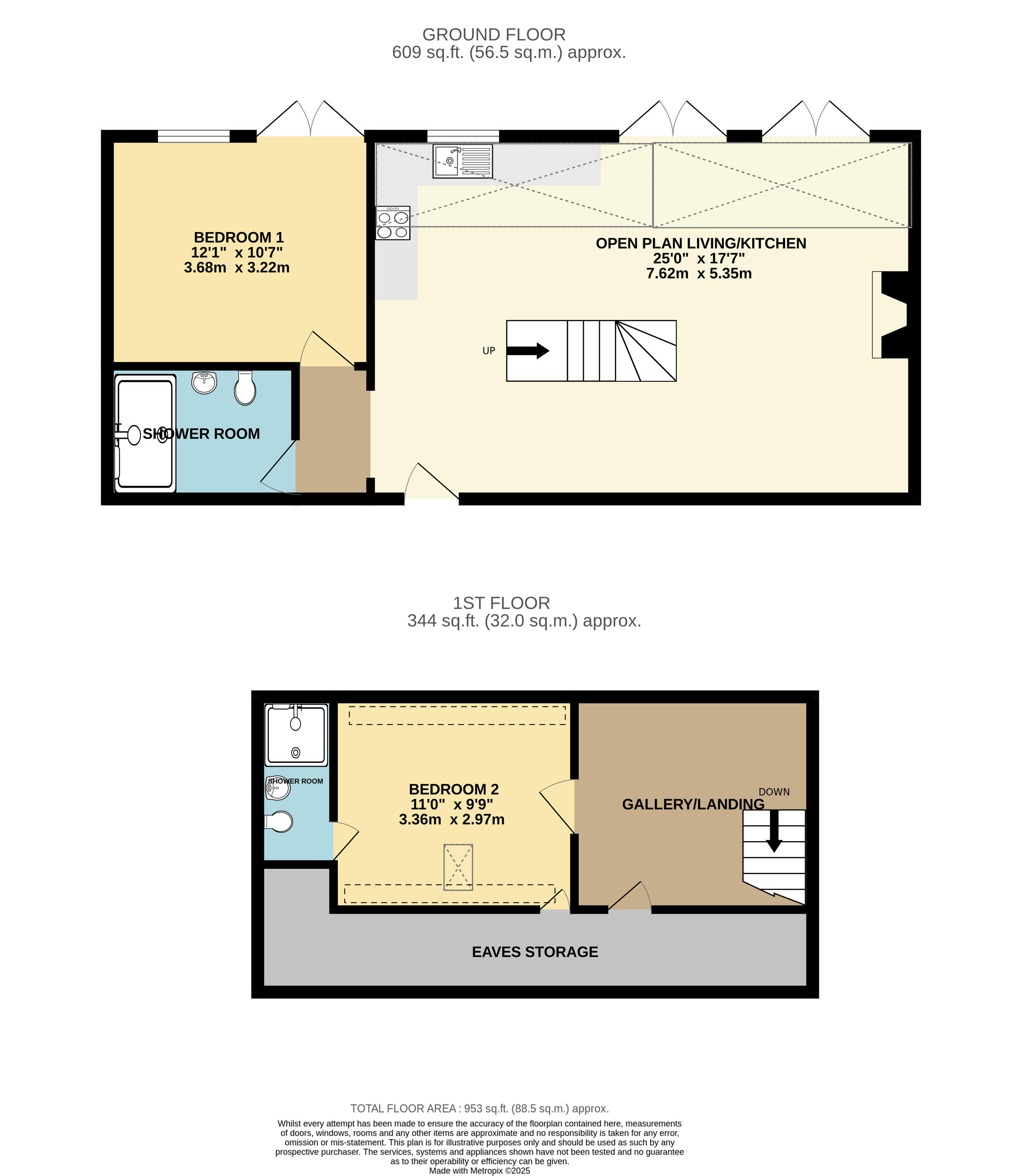- Character Barn Conversion
- As Part Of A Wider Delightful 350 Acre Private Estate Original features
- 2 bedrooms and 2 shower rooms
- Garden to Rear & Parking
- Tranquil Location with Access to Private Beach
2 Bedroom End of Terrace House for sale in Rousdon
End of terrace character barn conversion property situated within the coveted Rousdon estate with garden and parking.
The Property:
This lovely property is situated in Rousdon between the coastal resorts of Lyme Regis and Seaton, on this 350-acre estate. Purchased in the 1870s by Sir Henry Peak, the MP for Wimbledon, Rousdon became a classic model Victorian Estate with mansion house, stable courtyard, own church, farm buildings, cottages and lodges, all served by an extensive network of private roads.
The Estate was sold by the Peek family in 1937 to Allhallows School and was acquired by Rousdon Estate Limited in 1999 when the school closed. The Mansion and Estate buildings have now been converted into residential properties. As a resident of the estate, you have access to the private beach at Charton Bay and several paths that run through the grounds. The nearby 'Undercliff' is a National Nature Reserve and a Site of Special Scientific Interest, whilst the whole Estate lies within the East Devon Area of Outstanding Natural Beauty.
Steeped in history, 1 Home Farm North is an end of terrace barn conversion which formally formed the central part of the estate�s farming buildings- originally as an open shed housing farm machinery we believe around the 1870�s. After the school purchase, the building was empty until the second world war, where shortly after it was converted into boarding houses and then later used as a classroom for arts, photography and music.
In conjunction with its history, this carefully converted property has plentiful character features including its original whitewashed stone walls, exposed timber beams and Victorian estate iron railings. Since purchasing, the current vendors have also improved the property with redecoration alongside electrical works, two new contemporary shower rooms and a new kitchen.
A gravelled area with steps and iron handrails lead up to the front door and into the light and airy open plan living and kitchen space with high ceiling, exposed beams, original whitewashed stone walls to the front and a part glazed roof to the rear south side. Hard wood effect floors span the ground floor with a central open tread floating staircase giving access to the first floor.
The kitchen is fully fitted with a range of grey base and wall units, grey wood effect worktops and tiled splashback with sink. There is space for a tall fridge freezer, and space/plumbing for a washing machine, alongside integrated Neff ceramic hob, oven and dishwasher. The remaining living space has a central feature woodburner with two sets of double timber doors leading out to the garden.
The main open plan living area and kitchen also benefits from underfloor heating and there is secondary glazing to the ground floor windows.
Bedroom 1 is situated on the ground floor and is a double bedroom with electric heater and double doors leading out to the garden.
The ground floor shower room has been updated with a modern white suite, with lovely feature tiled walls, vinyl flooring, large walk-in shower with electric shower over, concealed cistern WC, wash hand basin and heated towel rail.
The staircase gives access to the first-floor gallery landing which overlooks the living space below and would be an ideal space for a study or similar along with access to the eaves. A door leads into bedroom 2 which has exposed timber beams, electric heating and eaves storage with Velux window. A further door leads into the en-suite shower room with walk in shower, vanity unit with wash hand basin and WC. Louvre style doors give access to the eaves and hot water cylinder and immersion system.
The property is being sold with no onward chain and purchase of furniture could be discussed by separate negotiation.
Outside:
The property benefits from its own rear garden which is bordered by part wall and estate railing with Victorian iron gate for rear access. The garden is mainly laid to lawn with an area of patio immediately adjacent to the property, alongside several wooden garden stores/log stores. There is ample parking for several vehicles alongside and close to the property within the estate.
Management Company:
There is a total management charge of �736.62 per annum, payable in two payments during April and October (based on 2024 figures). This covers maintenance of tracks, beach path, driveways, hedges, grass cutting, stone walls, surface and foul water drainage relating to areas for use by freeholders. The estate management has been established to maintain and assure the upkeep of this private rural estate.
Council Tax: We are advised that this property is in Council Tax Band B. East Devon District Council.
Services: Mains electricity and water. Private drainage.
What3Words: ///glides.proposals.footpath
Important Information
- This is a Freehold property.
Property Ref: 224669_STN240212
Similar Properties
Beer Road, Seaton, Devon, EX12
3 Bedroom Semi-Detached House | £365,000
Grade II Listed town house conversion with beautiful period features situated right in the heart of Seaton within easy w...
3 Bedroom Semi-Detached House | £365,000
Attractive, 3-Bedroom 1930's, semi-detached property located towards the end of a quiet cul-de-sac and conveniently clos...
Venborough Close, Seaton, Devon, EX12
2 Bedroom Detached Bungalow | £360,000
Detached two-bedroom bungalow situated in a popular residential area of Seaton with garage, parking and garden.
2 Bedroom Detached Bungalow | £375,000
Detached two bedroom bungalow with private rear garden, driveway and garage in a quiet residential area of Seaton.
Clapps Lane, Beer, SEATON, Devon, EX12
3 Bedroom Terraced House | £375,000
1930's terraced house situated in the sought after Fishing Village of Beer, with extended accommodation, professionally...
Harepath Road, Seaton, Devon, EX12
3 Bedroom Detached House | £375,000
Well presented, recently built, detached 3 bedroom house situated within walking distance of the town centre, seafront a...

Fortnam Smith & Banwell (Seaton)
6 Harbour Road, Seaton, Devon, EX12 2LS
How much is your home worth?
Use our short form to request a valuation of your property.
Request a Valuation
