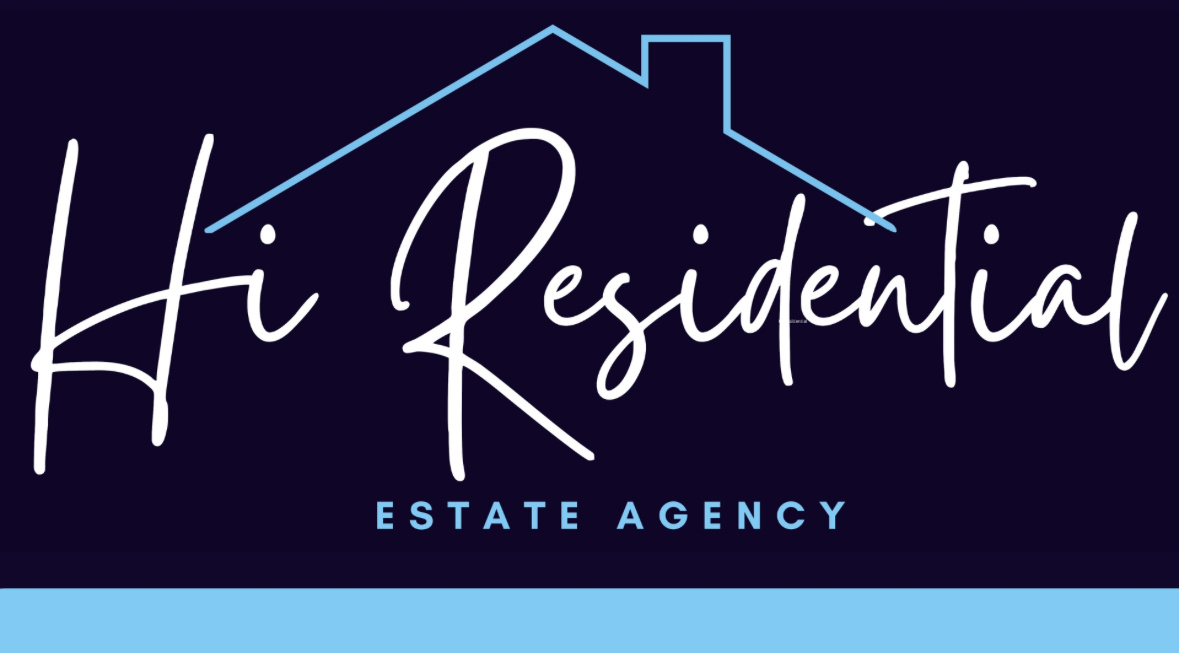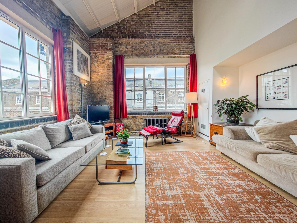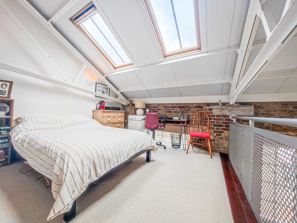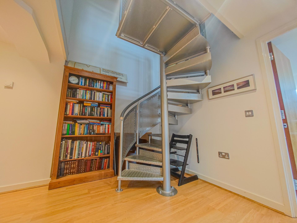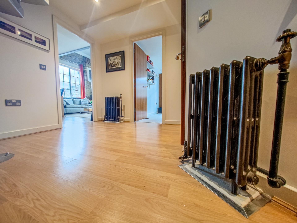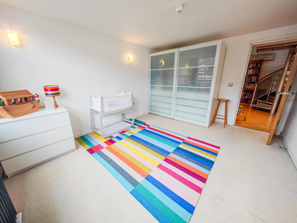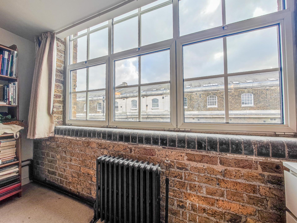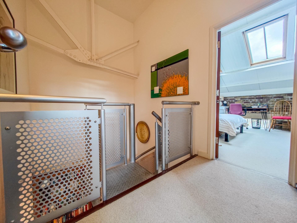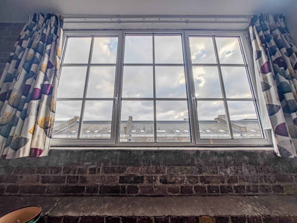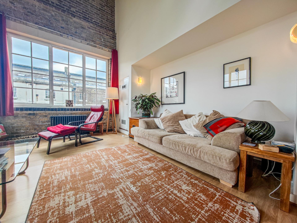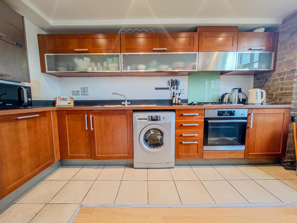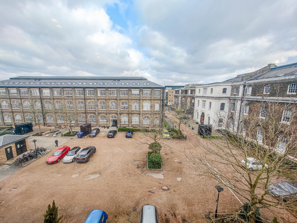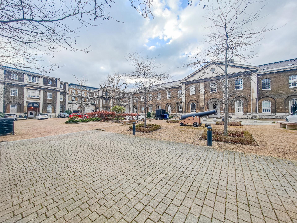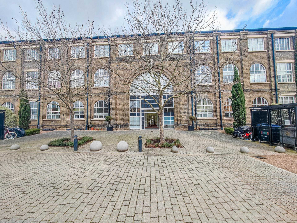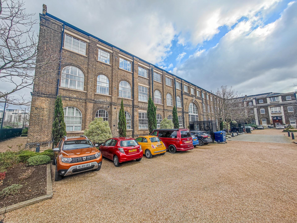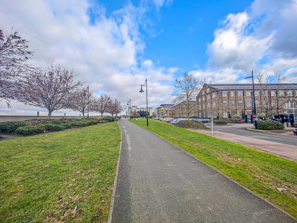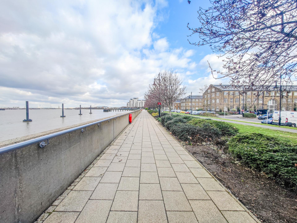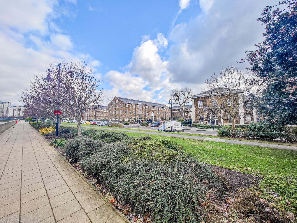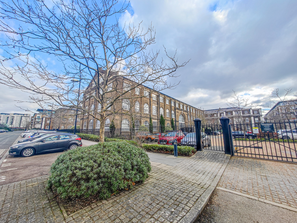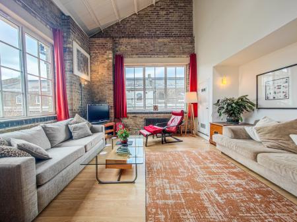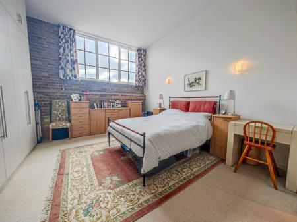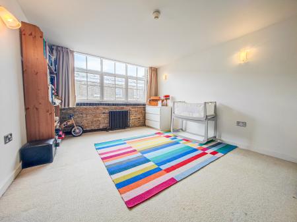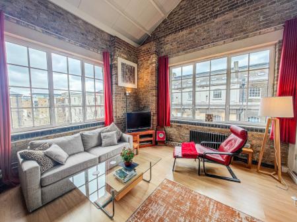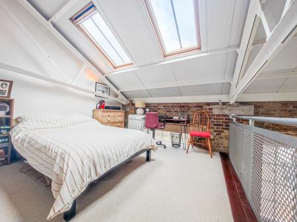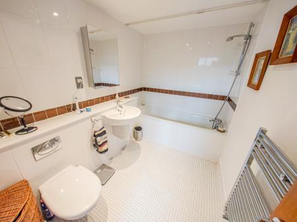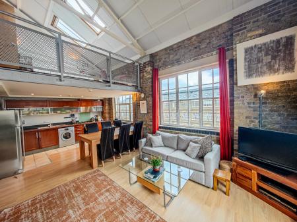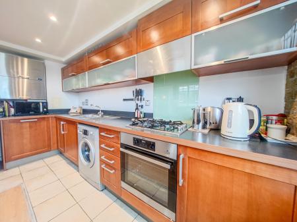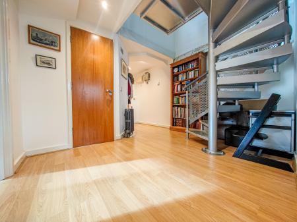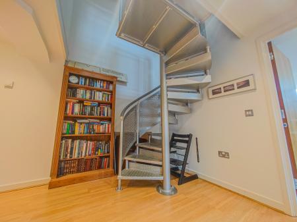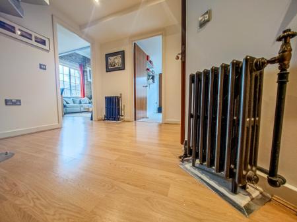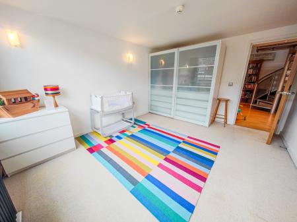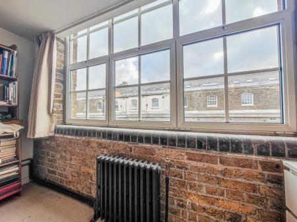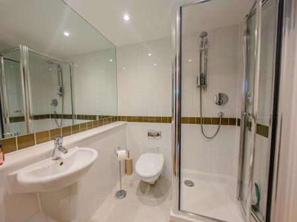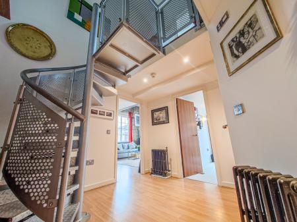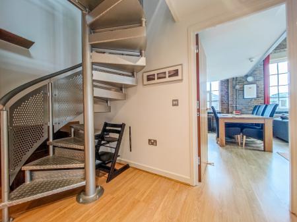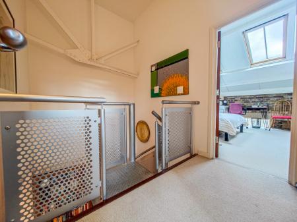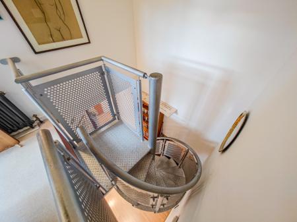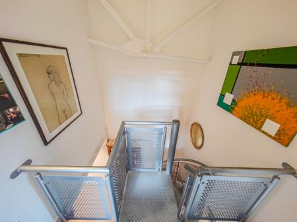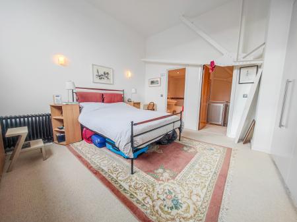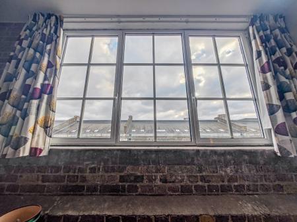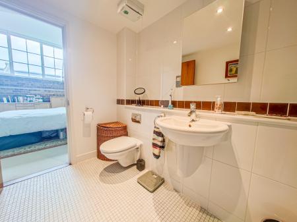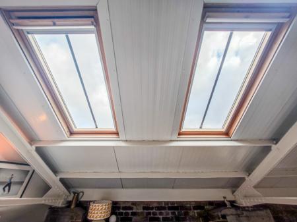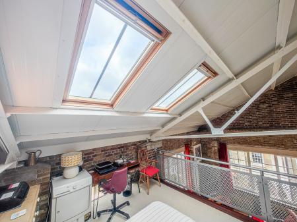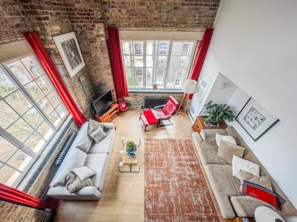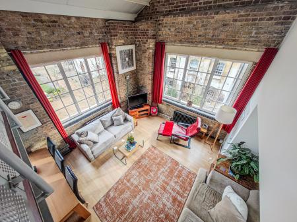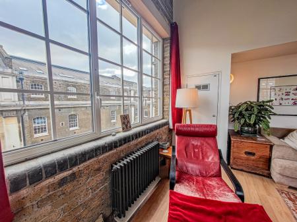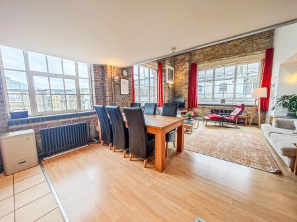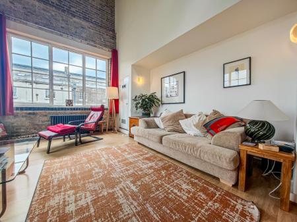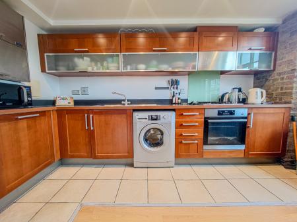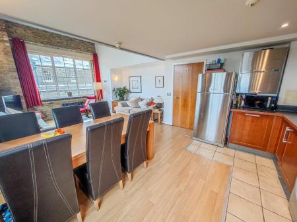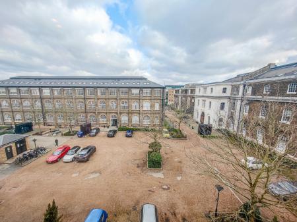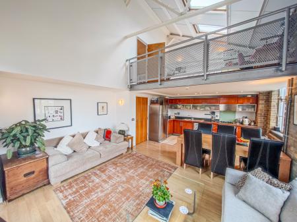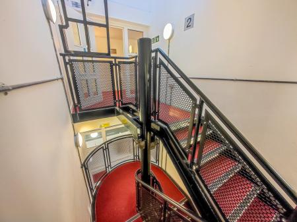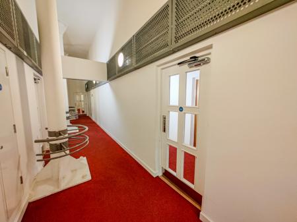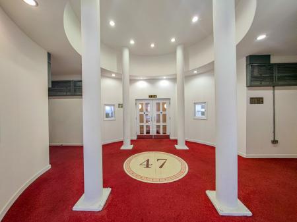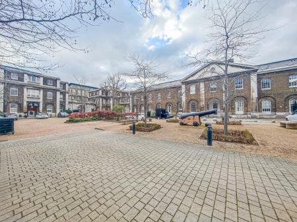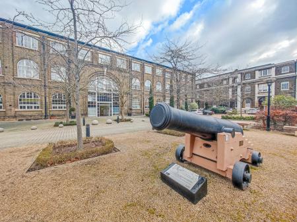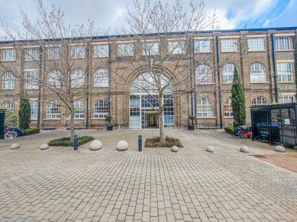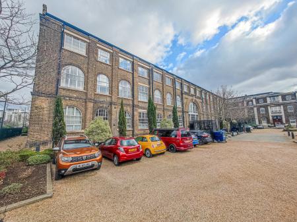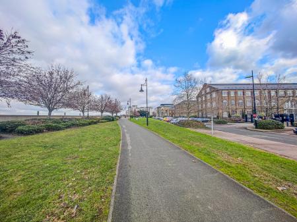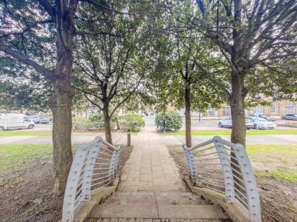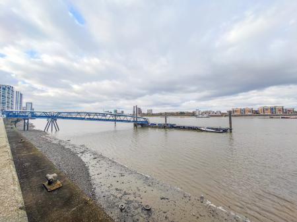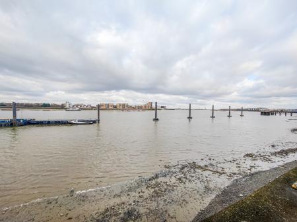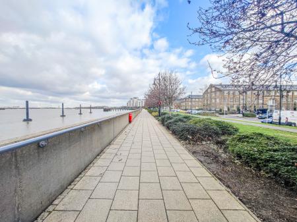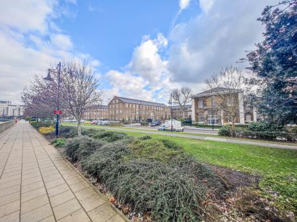- Hugely Popular Riverside Development
- Partial River Views
- Large Open Plan Living
- Three Bedrooms
- Two Bathrooms
- Allocated Parking
- 24 Hour Conciege and Residents Only Gym
- Good Transport Links
3 Bedroom Apartment for sale in Royal Arsenal
Guide Price £625,000 - £650,000. Hi Residential is delighted to present this stunning, second floor duplex conversion apartment in Building 47 and forming part of the Heritage Quarter, it boasts large character windows throughout, oozing natural light. There is an intriguing spiral staircase, exposed brick work and high ceilings this very attractive property illustrates a perfect balance of modern and historic features. The property has three good sized bedrooms; one of which on a mezzanine floor, two bathrooms (one en suite) and open plan living space comprising of a lounge area, dining and a fitted kitchen with integrated appliances.
Building 47 is located on the River Thames at Royal Arsenal which is ideally located for superb connections by rail, air, bus and river; and with the new Elizabeth Line, the luxury of choice really will be yours.
Royal Arsenal is an award-winning blend of old and new: historic listed buildings meet contemporary designs. It's this unique mix which makes this a vibrant and exciting place to live.
Royal Arsenal puts you at the centre of everything and with first class amenities which include a 24-hour Concierge service, doctor and dentist surgeries, an onsite Tesco Express, pharmacy, and a Zipcar Car share club.
The Royal Arsenal is a former munitions factory & storage facility with a history dating back to 1671, that is being tastefully transformed to provide a blend of converted & new build residential properties, together with a central open space, bars, restaurants and an hotel.
Beautifully landscaped, the builder has taken great care to create a development that is a pleasure to live in, rather than yet another sterile 'stack of boxes'. It retains a real sense of community yet retains a high degree of peace and tranquillity, away from the 'big smoke'.
The development currently offers
* 24 Concierge & Security
* Residents Gym
* 7R CrossFit Gym
* Two Youngs "gastro pubs" The Dial Arch & The Guardhouse
* Con Gusto Italian Restaurant
* Salt Craft Beer & Pizzeria
* Three on site cafés
* Two theatres
* Health Centre
* Chemist
* Dentist
* Tesco Express
* M&S Food Hall
* Sainsburys
* Dry Cleaning service
* Zipcar Car Sharing Club
* Fortnightly Farmers Market
Situated east of Greenwich, adjacent to Woolwich Town Centre (offering an array of main street shopping and a vibrant street market) the development is easily reached by road & rail.
The new Elizabeth Line station is no more than a short stroll away, which offers a direct route to Canary Wharf in as little as 8 minutes, Liverpool Street in less than 15 minutes and London Bridge / Cannon Street) in approx. 25 minutes, via the Main Line.
London City Airport can also be reached in as little as 5 minutes via the DLR, with Stratford also accessible in approx. 20 minutes.
As far as nearby leisure is concerned, a short cab ride will take you to nearby Blackheath, Greenwich or, the O2 - where you will be spoilt for choice in terms of food, drink and nightlife.
As an alternative to the train or car, the Thames Clipper river bus service also docks immediately adjacent to the development and provides additional links with The O2, Greenwich, Canary Wharf, Tower Bridge, Blackfriars, The Southbank (Tate Modern) and beyond The new Elizabeth Line, provides fast connections from east to west London, making central London only minutes away. Royal Arsenal Riverside already benefits from DLR, and Rail plus an on-site Thames Clipper pier.
Entrance Hall
Open Plan Living Space with Dining Area and Fitted Kitchen
24' 8'' x 16' 2'' (7.51m x 4.92m)
Bedroom
13' 8'' x 11' 0'' (4.16m x 3.35m)
Shower Room
5' 10'' x 8' 4'' (1.78m x 2.54m)
Landing
Bedroom
14' 6'' x 13' 10'' (4.42m x 4.21m)
En Suite Bathroom
9' 4'' x 6' 2'' (2.84m x 1.88m)
Bedroom
13' 8'' x 11' 4'' (4.16m x 3.45m)
Allocated Parking
Important information
This is a Leasehold Property
Property Ref: EAXML4682_11831732
Similar Properties
Marlborough Road, Royal Arsenal
3 Bedroom Apartment | Asking Price £625,000
Guide Price £625,000 - £650,000. Hi Residential is delighted to present this stunning, second floor duplex conversion ap...
Nithdale Road, Shooters Hill, London SE18
3 Bedroom House | Offers in region of £600,000
A beautifully presented three bedroom Victorian terrace family home on a highly sought after residential road in SE18....
Whitworth Road, Plumstead, London SE18
4 Bedroom House | Asking Price £600,000
Chain Free Immaculate 4 bedroom, 2 reception room & 3 bathroom Victorian house, situated close to Woolwich Common and on...
6 Bedroom End of Terrace House | Guide Price £650,000
Guide Price £650,000 - £675,000. Vastly extended end of terrace house offering a spacious 6 bedroom, 2 reception room ho...
Ashridge Crescent, Shooters Hill
3 Bedroom House | Guide Price £650,000
Charming Home with Modern Touches in Ashridge Crescent Nestled in a tranquil cul-de-sac near Shrewsbury Park and Shooter...
5 Bedroom House | Asking Price £675,000
REMARKABLE 5 BEDROOM VICTORIAN FAMILY HOME This elegant home is large, bright and in superb shape. There is engineered...
How much is your home worth?
Use our short form to request a valuation of your property.
Request a Valuation
