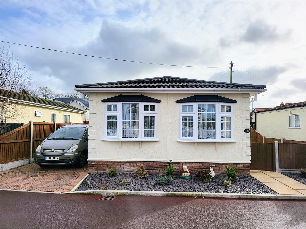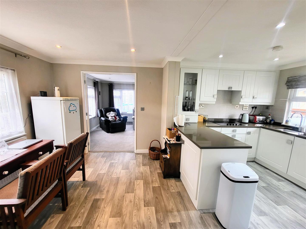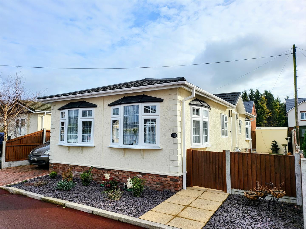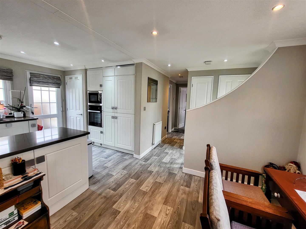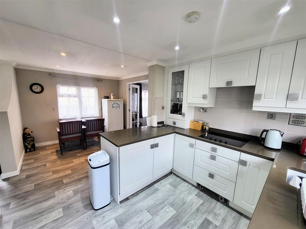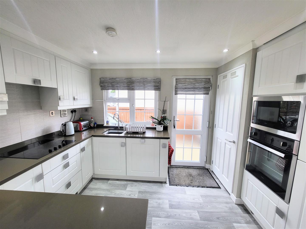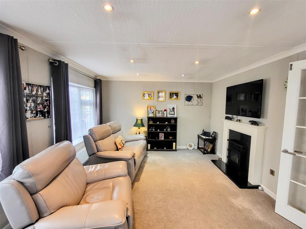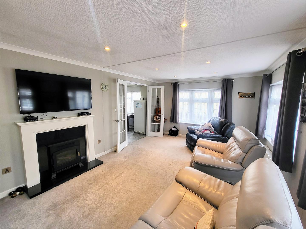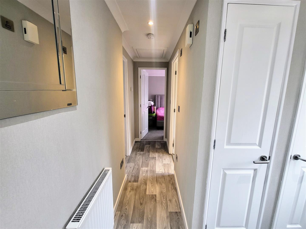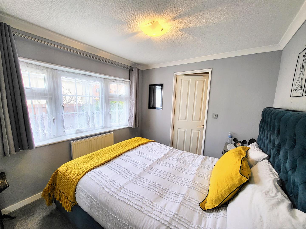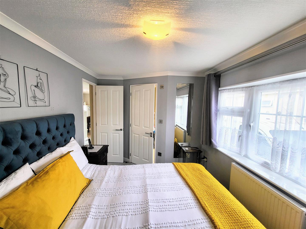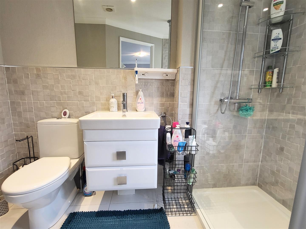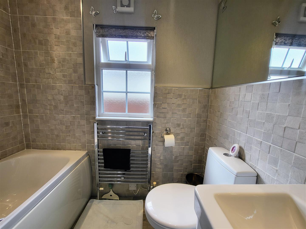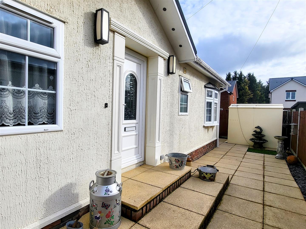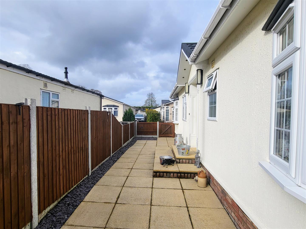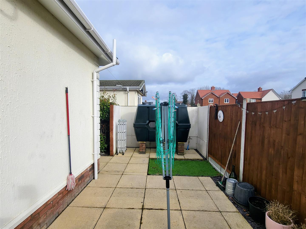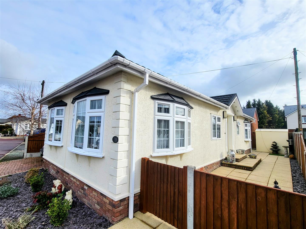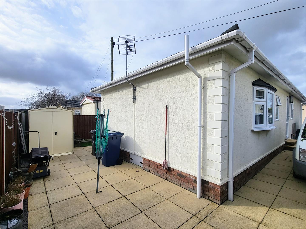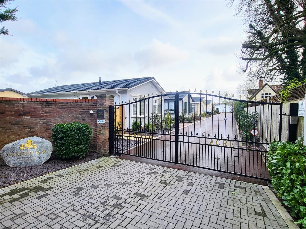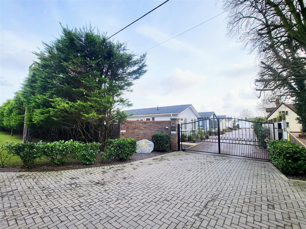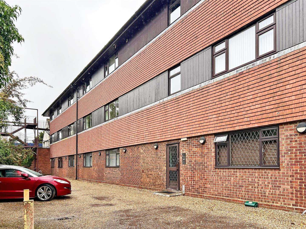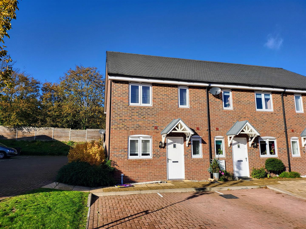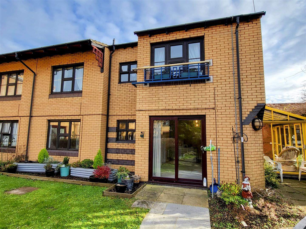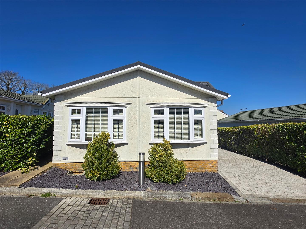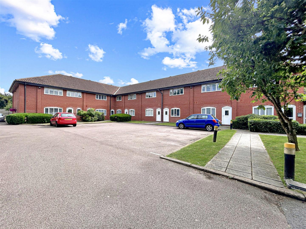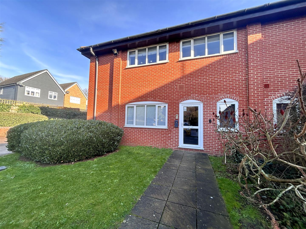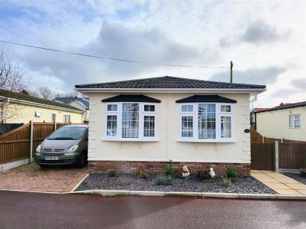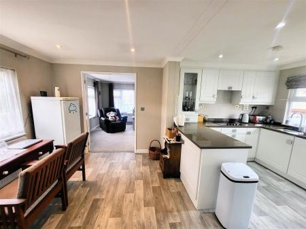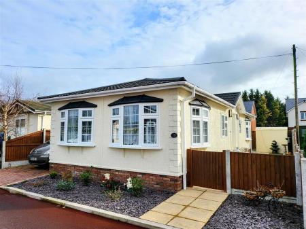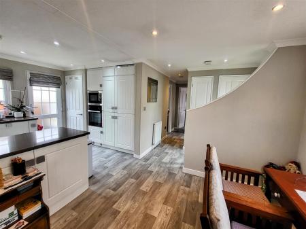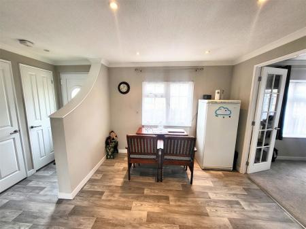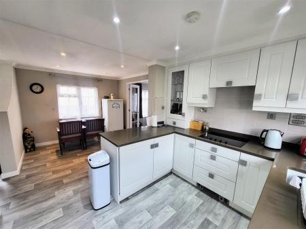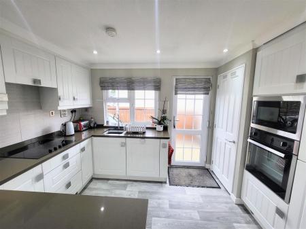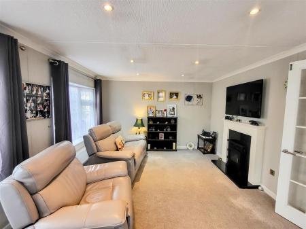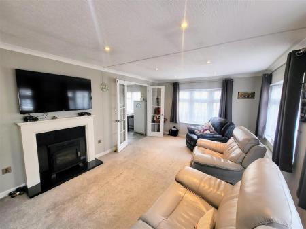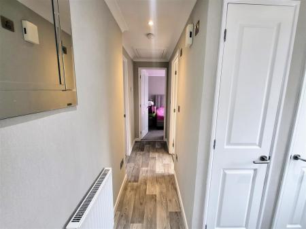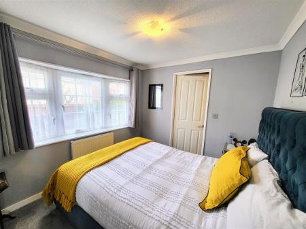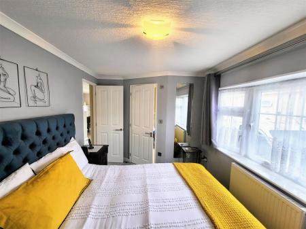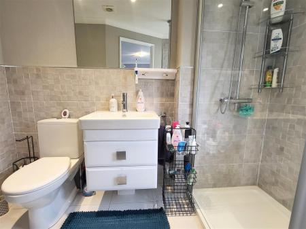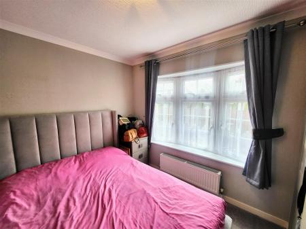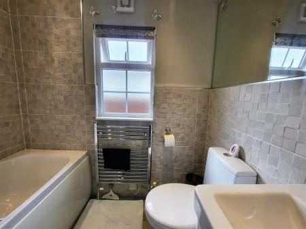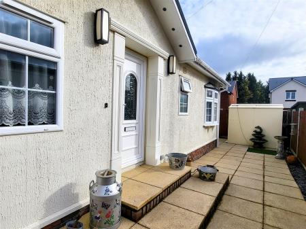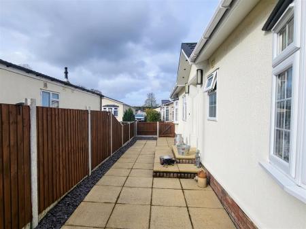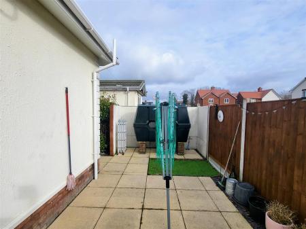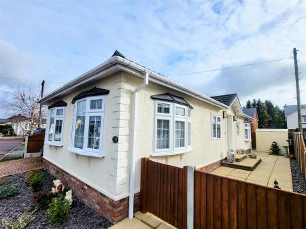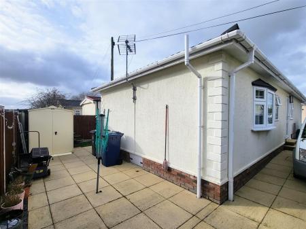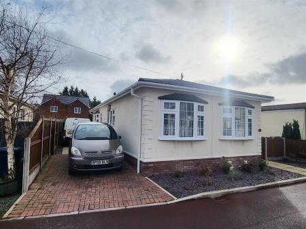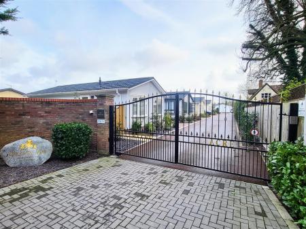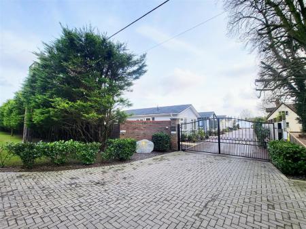2 Bedroom Park Home for sale in Royston
Oliver Minton Village & Rural Homes are pleased to offer this excellent 44' x 18' 'Omar Ashbourne' 2 double bedroom DETACHED PARK HOME within this south Cambridgeshire park, just 9 miles from Cambridge and close to Duxford Imperial War museum and RSPB Fowlmere Nature Reserve. Appleacre Park is an attractive, gated residential park for the over 45's. This home is being sold CHAIN FREE and is available for immediate viewing. Please call Oliver Minton Estate Agents on 01920 822999 for an appointment to view. More local information can be found at www.fowlmere.com
Open-Plan Entrance Hall - Built-in broom and cloaks cupboards. Radiator. Access hatch to loft space. Open to:
Superb Open-Plan Kitchen / Diner - 5.33m x 2.92m (17'6 x 9'7) -
Kitchen Area - Superb luxury fitted kitchen with granite work surfaces incorporating sink unit. Fitted wall, base and drawer units. Built-in 'CDA' electric hob with extractor hood above. Built-in electric 'CDA' electric oven and microwave. Integrated fridge, freezer and dishwasher and 'Hoover' washing machine. Door to built-in cupboard housing floor-standing 'Worcester' oil fired boiler. Floor level convector heater. uPVC double glazed window and door.
Dining Area - uPVC double glazed window. Radiator. Part glazed double doors to:
Dual Aspect Lounge - 5.33m x 3.56m (17'6 x 11'8) - Dual aspect uPVC double glazed windows. 2 radiators. Feature electric fireplace. Inset ceiling lights. Multi-pane double doors from dining area.
Bedroom One - 3.40m x 2.54m < 2.82m (11'2 x 8'4 < 9'3) - uPVC double glazed window. Radiator. Door to En-Suite Shower Room. Door to WALK-IN WARDROBE (8'5 x 4'0).
En-Suite Shower Room - Luxury white suite comprising low level flush WC, wash hand basin with drawers below and glazed shower cubicle. Ceramic tiled floor. Chrome heated towel rail. Part tiled walls. uPVC double glazed obscure window.
Bedroom Two - 3.05m x 2.59m (10'0 x 8'6) - uPVC double glazed window. Radiator. Fitted double wardrobe, dressing table unit and bedside drawer cabinets.
Bathroom - 1.98m x 1.68m (6'6 x 5'6) - Attractive white suite comprising bath with shower above and folding glazed shower screen, low level flush WC and wash hand basin. uPVC double glazed window. Chrome heated towel rail. Part tiled walls.
Outside -
Driveway - Blocked paved driveway.
Garden - Private paved patio areas with shingle beds, enclosed by panelled fencing. Outside water tap. Oil tank. 7' x 5' 'Asgard' metal storage/garden shed with power and light connected.
Agents Notes - According to the Mobile Home Act 2013, park homes are neither freehold nor leasehold. As a park home owner, while you would own the park home outright, you sign an agreement with the site owner and pay a pitch fee/service charge for the land that the park home sits on and any outside space e.g. Driveway/Garden. Having separate arrangements for the structure and the land is what makes a park home purchase different from conventional home buying.
- The site agreement is for a period of 70 years.
- The service charge is �2400 per annum (�200pcm) fixed until 1st January 2025, when it will be increased in line with the RPI% from 31st October 2024.
- The park home has full time residential usage and can be your primary home.
- No stamp duty is payable for park homes.
- The Council Tax band is band A
- Age Restriction: Over 45's
- 10% of the sale price is payable to the Park Owners when a park home is sold. Please ask for more details.
Broadband & mobile phone coverage can be checked at https://checker.ofcom.org.uk/
Property Ref: 548855_32882667
Similar Properties
CHAIN FREE: Vintage Court, Puckeridge
2 Bedroom Flat | Guide Price £195,000
GREAT FIRST TIME BUY OR INVESTMENT :A spacious 2 double bedroom top floor apartment located on the outskirts of Puckerid...
50% Shared Ownership - The Chestnuts, Puckeridge, Herts
2 Bedroom End of Terrace House | Shared Ownership £187,500
Oliver Minton Village & Rural Homes are delighted to offer this 50% SHARE OWNERSHIP of an excellent 2 double bedroom mod...
GROUND FLOOR RETIREMENT FLAT - Northfield, Puckeridge
1 Bedroom Apartment | Guide Price £175,000
Oliver Minton Village & Rural Homes are pleased to offer this CHAIN FREE one bedroom RETIREMENT apartment for the over 5...
Tollsworth Way, Puckeridge, Ware
2 Bedroom Park Home | Guide Price £230,000
CHAIN FREE AND WITH NO STAMP DUTY TO PAY...A well presented and recently redecorated 2 bedroom/ 2 bathroom OMAR MIDDLETO...
Cambridge Court, Puckeridge - Spacious First Floor Apartment
1 Bedroom Apartment | Guide Price £235,000
GREAT FIRST TIME BUY. This well-presented first floor apartment forms part of this attractive and peaceful complex set b...
SPACIOUS FIRST FLOOR APARTMENT - Cambridge Court
1 Bedroom Apartment | Guide Price £235,000
Forming part of this attractive complex in the popular village of Puckeridge, this spacious first floor apartment is imm...

Oliver Minton Estate Agents (Puckeridge)
28 High St, Puckeridge, Hertfordshire, SG11 1RN
How much is your home worth?
Use our short form to request a valuation of your property.
Request a Valuation
