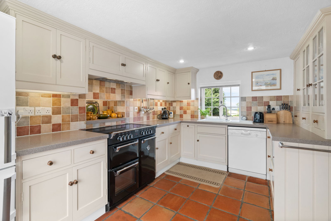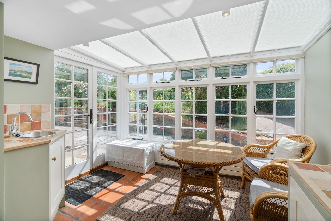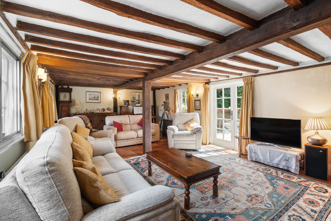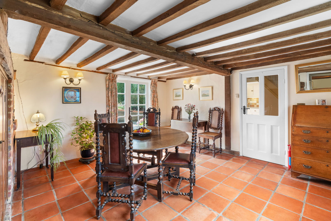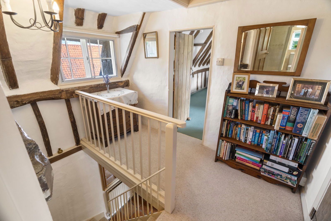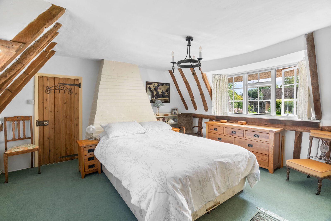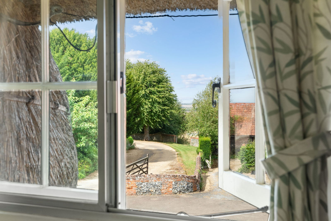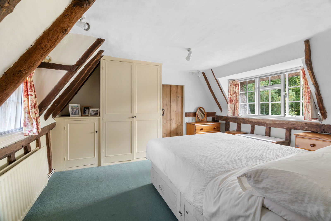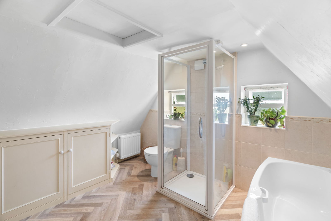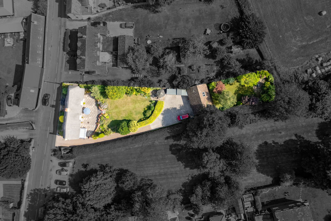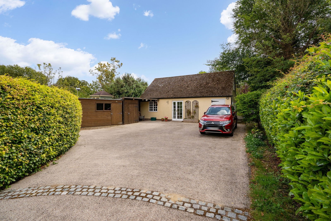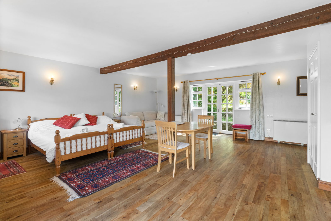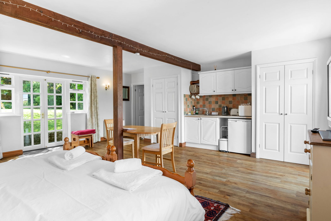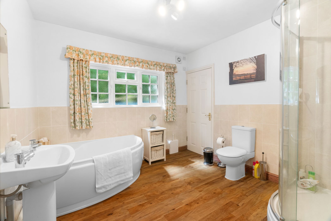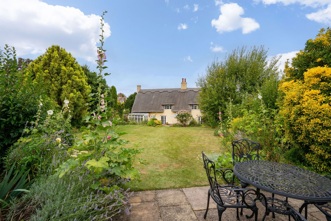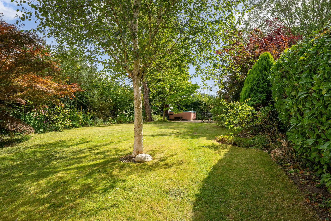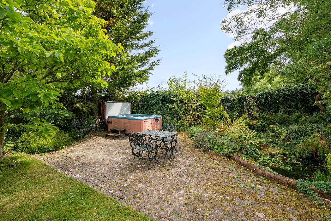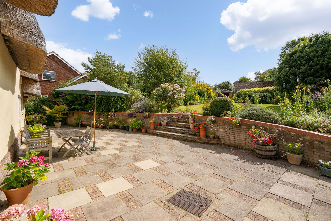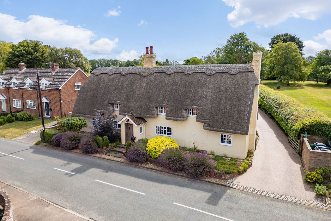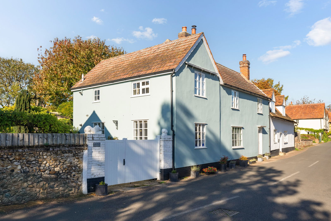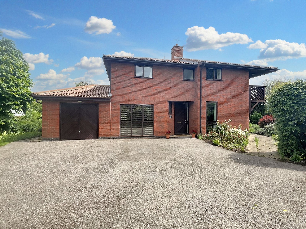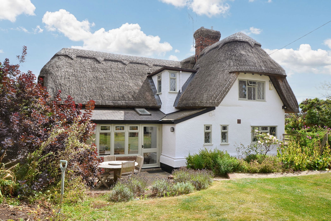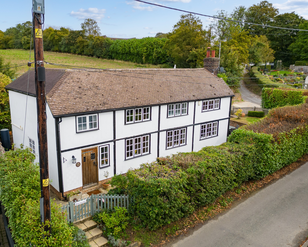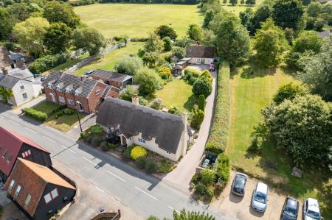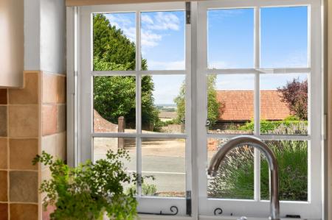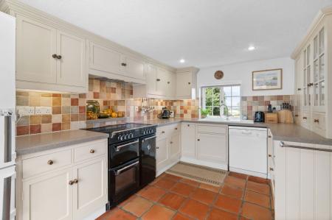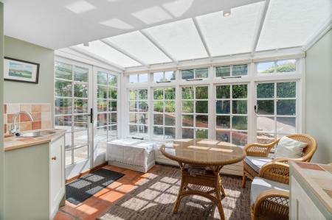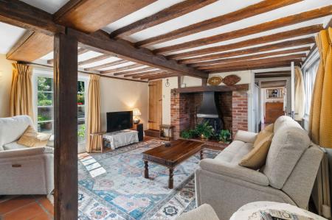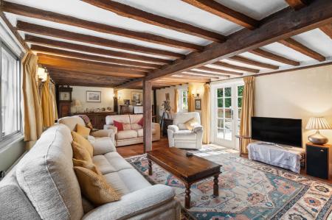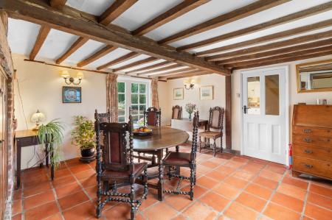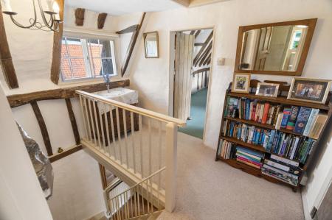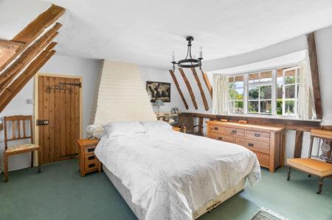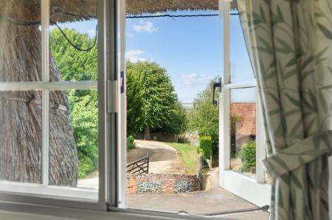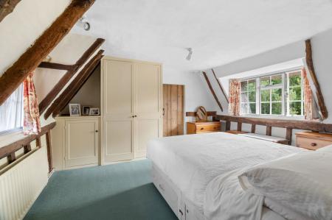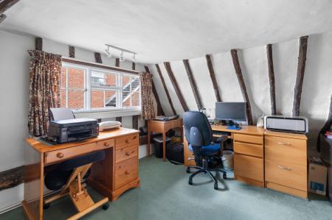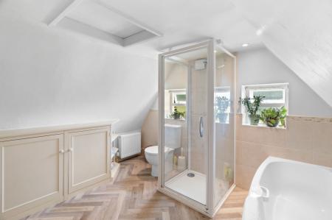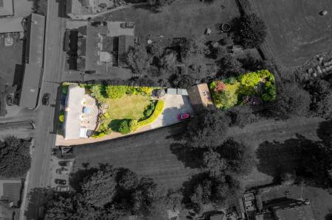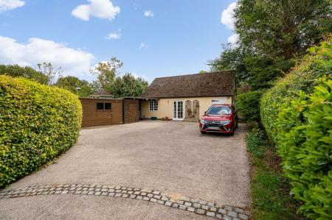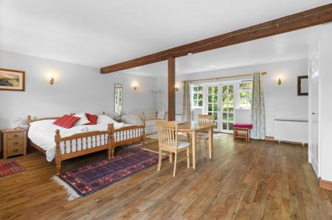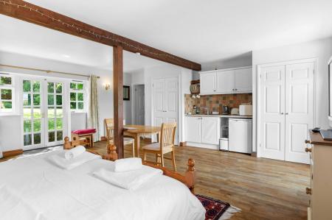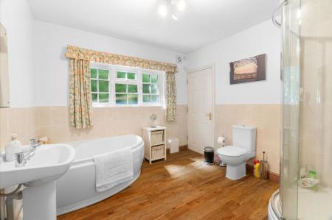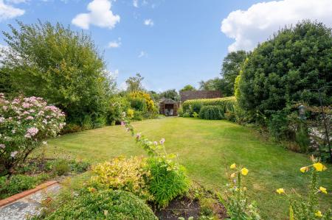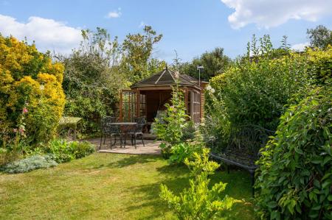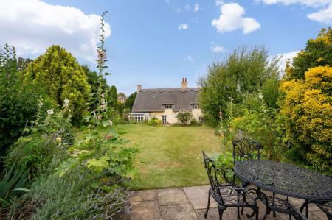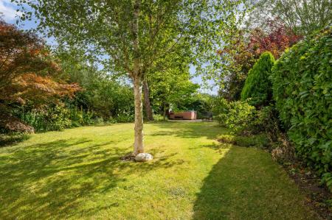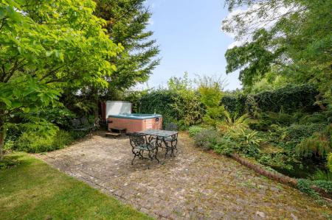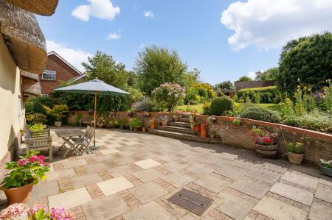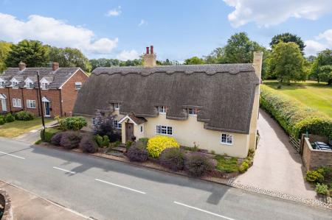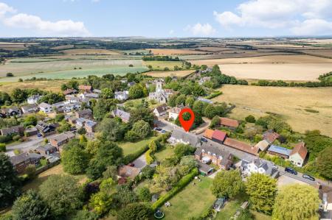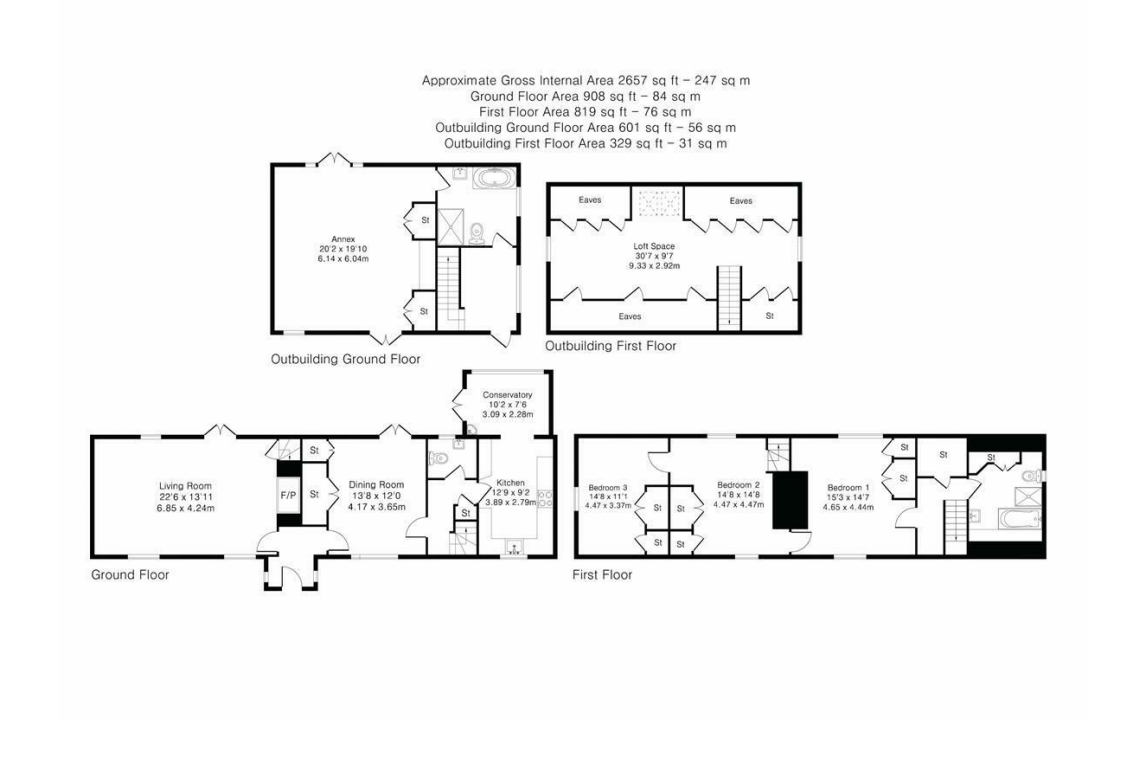- Attractive 3 bedroom Grade II Listed period cottage with one bedroom annexe
- Full to the brim with original features and cottage charm Extending to approximately 2,657 Sqft
- Sitting on a generous plot with the benefit of a detached annexe
- Well positioned in the heart of this popular and picturesque village, lying in an elevated position at the highest point in Cambridgeshire.
- Conveniently located for access to main line train stations Audley End (Liverpool St) and Royston (Kings Cross) as well Cambridge and the M11 for Stansted Airport.
4 Bedroom Cottage for sale in Royston
In detail the property comprises of an entrance hall accessed via an attractive timber panelled entrance door with terracotta tiled flooring, exposed timber beams, windows to side aspects and glazed doors leading into a living room with original timber beams, large brick built Inglenook fireplace with recess shelves to either side and a tiled hearth, large timber mantel above. A panelled timber door provides access to stairs rising to Bedroom 2. The dining room benefits from tiled flooring, original exposed timber beams, a former Inglenook brick built fireplace which has been converted into a large storage cupboard with fitted shelving. Adjacent to this is the former bread oven providing further useful storage retaining the original temperature indicator stone. There are windows to the front and rear aspects and a set of glazed doors leading out to the garden and a panelled glazed door leading into and Inner hallway, with tiled flooring and stairs rising to first floor accommodation, exposed original timber beams, understairs storage cupboard. A door leads through into a cloakroom, comprising a two piece suite with low level w.c, wash hand basin full height built-in storage cupboard, tiled flooring, exposed timber beams, and windows looking out onto garden.
The open plan kitchen/breakfast room is accessed from the inner hallway, fitted with a range of base and eye level units with work surface incorporating a one and a quarter bowl porcelain sink unit, a Stoves Range cooker, 4 ring hob (2 induction, 2 halogen) and hot plate with three compartment oven below, with concealed extractor hood above. There is space and plumbing for dishwasher, fridge/freezer, further space for microwave, further storage cupboards include a display cabinet with panelled glazed doors, and a full height pantry cupboard. A window to the front aspect provides beautiful views over the undulating countryside. The kitchen opens through to a conservatory - with a wash hand basin and build in storage, windows to the rear and French doors leading out to the rear garden.
On The First Floor -the property benefits from 3 bedrooms and a family bathroom accessed from a landing area with a wealth of exposed timber beams, an airing cupboard with fitted timber shelving, window to the front aspect, a loft hatch. The principal bedroom enjoys an array of exposed timber beams and exposed chimney breast, set of full height built-in wardrobes fitted with railings and shelving and door leading through to Bedroom 2, with a set of stairs from the living room, exposed timber beams as well as exposed chimney breast, full height built-in wardrobes and windows to front and rear aspects. Bedroom 3, accessed via bedroom 2 benefits from exposed original timber beams, full height built-in wardrobes and window to the side aspect. The Family Bathroom, accessed from the landing area comprises a 4 piece suite with panelled bath, shower cubicle with wall mounted power shower, low level w.c. wash hand basin with hot and cold mixer tap, tiled surround, heated towel rail, storage cupboards and shelving, wood effect herringbone floor, loft hatch access, and window to side
OUTSIDE
The property sits behind a front garden comprising attractive brick raised beds with a variety of mature shrubs and beautiful vivacious lavender. To the side is a driveway leading to a generous parking area providing off road parking for a number of vehicles and leading to a detached Annexe. To the rear of the property is a beautiful enclosed garden with a large paved patio area accessed directly from the rear of the property, providing a fabulous entertaining area. The garden is predominantly laid to lawn with well stocked beds and a variety of mature trees and hedging. To the rear of the garden is a summerhouse with a further paved patio. The driveway then leads onto the detached annexe and store room, and adjoining this are two large timber storage sheds with a covered wood store. The annexe benefits from an electric car charging point
ANNEXE - The accommodation comprises an open living area with wood effect flooring, central timber beam, kitchen area with a range of base and eye level units with stone effect work surface with inset stainless steel sink with hot and cold mixer tap and drainer to side. Windows to front and rear aspects and French doors leading out to the secondary garden, panelled door leading through to a bathroom comprising a 4 piece suite with large corner bath, large corner shower cubicle, wash hand basin, WC and heated towel rail. There is a Utility Room, which is accessed via the bathroom but also stable doors to the front. The utility area comprises space and plumbing for additional fridge/freezer, washing machine and dryer. A set of timber stairs leads up to the loft room which provides a versatile space running the width of the building with under-eave storage cupboards on both sides, double glazed windows at each end and 2x Velux roof lights.
Important information
This is a Freehold property.
This Council Tax band for this property is: G
Property Ref: 2695_945523
Similar Properties
School Street, Great Chesterford
3 Bedroom Cottage | Guide Price £795,000
A unique and well proportioned, three bedroom semi detached period home ideally located in the heart of Great Chesterfor...
4 Bedroom Detached House | Offers Over £795,000
A well-proportioned, individually designed four-bedroom, three bathroom detached family home with gated access, just a s...
4 Bedroom Detached House | Guide Price £795,000
**CASH BUYERS ONLY** An exquisite, four-bedroom, four bathroom detached home built by the current owners with accommod...
Rickling Green, Saffron Walden
4 Bedroom Cottage | Guide Price £800,000
A stylish and well-presented family home, filled with characterful features whilst being situated in the well-regarded v...
5 Bedroom Detached House | Guide Price £825,000
A substantial five double bedroom detached family home, located on a quiet cul-de-sac in the sought after area of Quendo...
5 Bedroom Detached House | Offers in excess of £850,000
A charming and individual, five-bedroom, detached period property in one of the area's most sought after and picturesque...

Arkwright & Co (Saffron Walden)
Saffron Walden, Essex, CB10 1AR
How much is your home worth?
Use our short form to request a valuation of your property.
Request a Valuation


