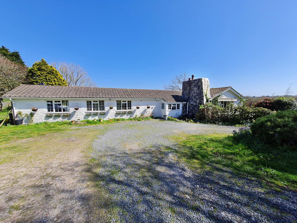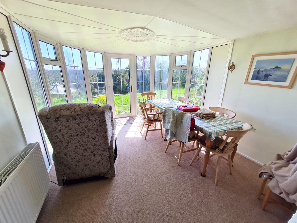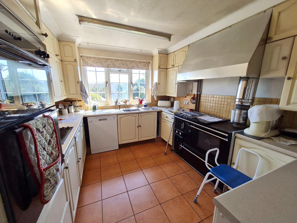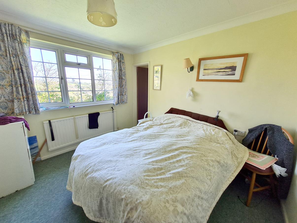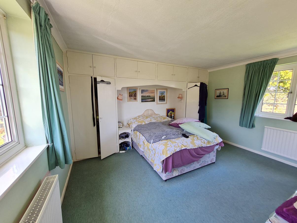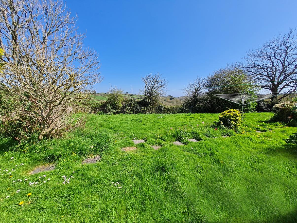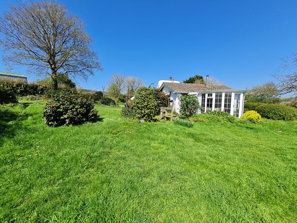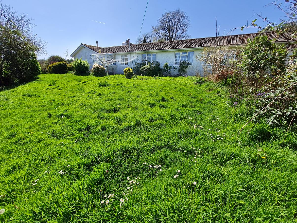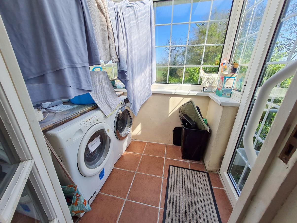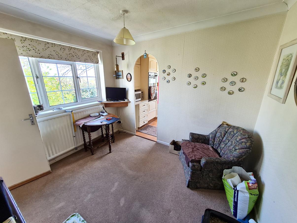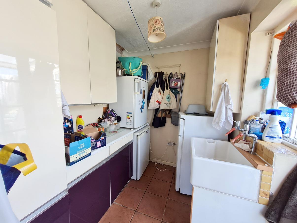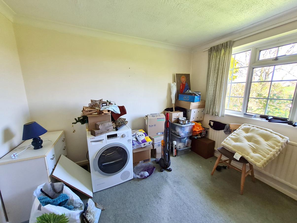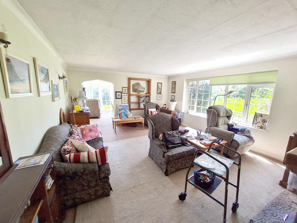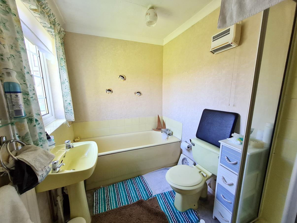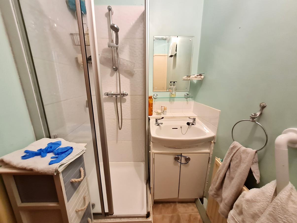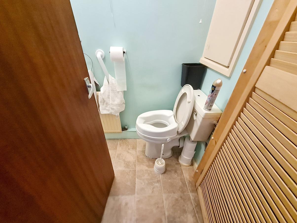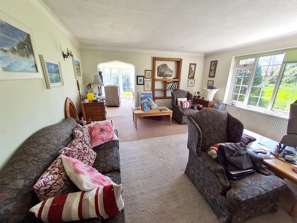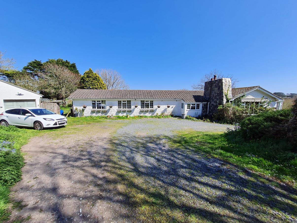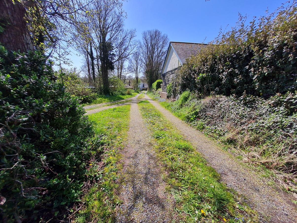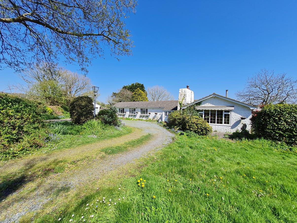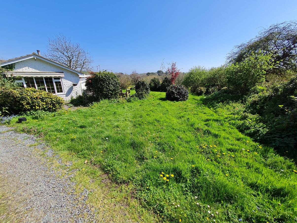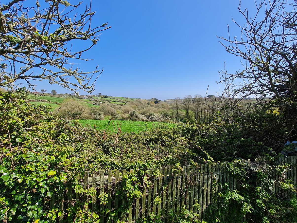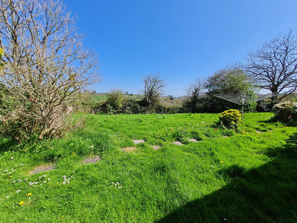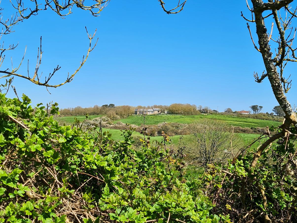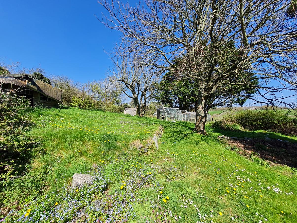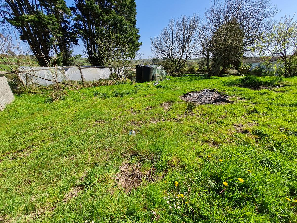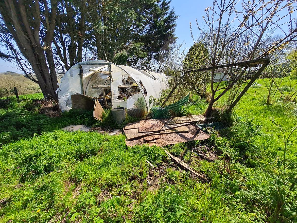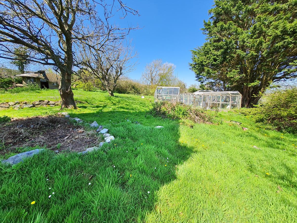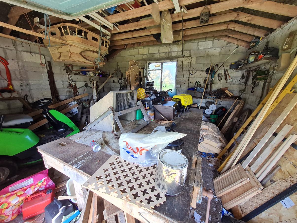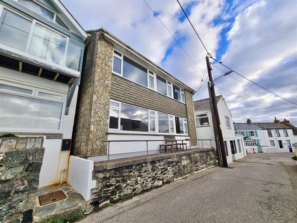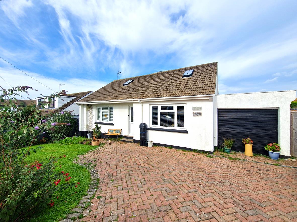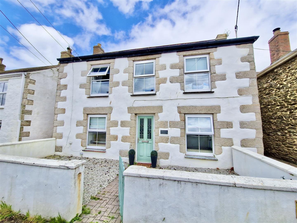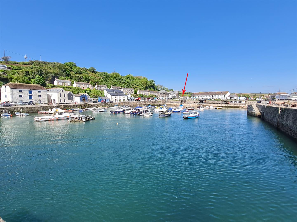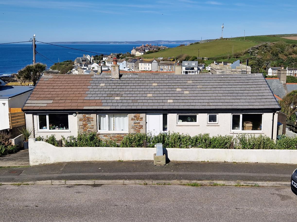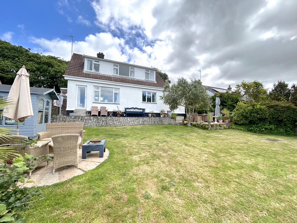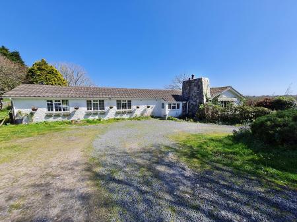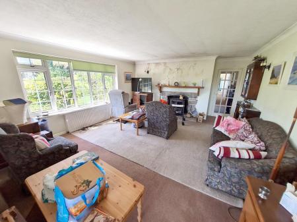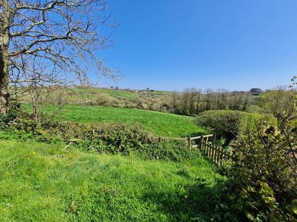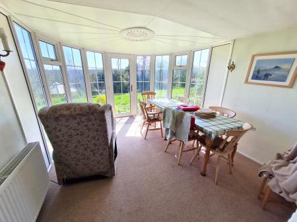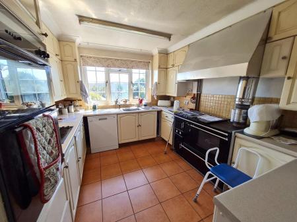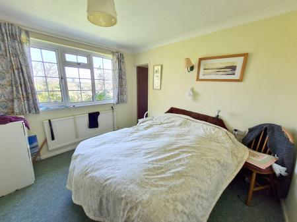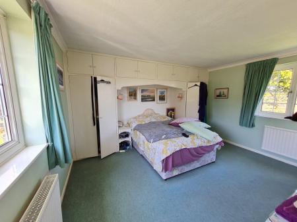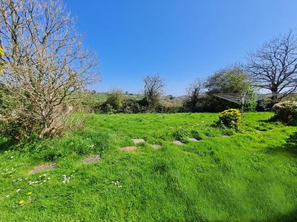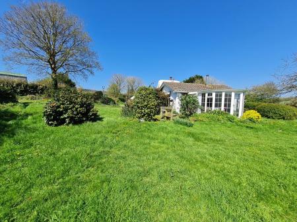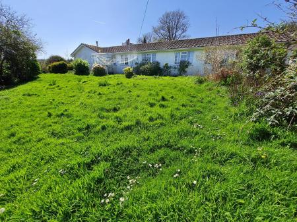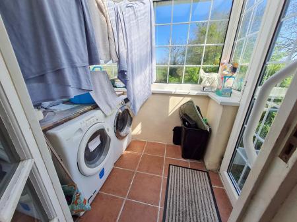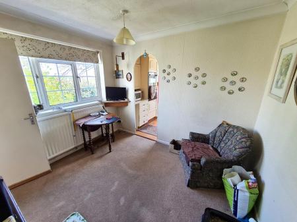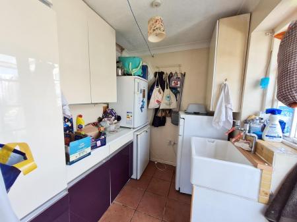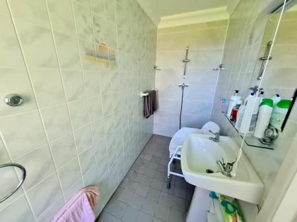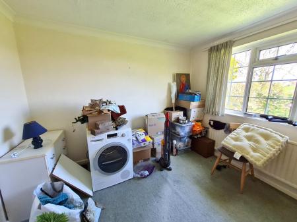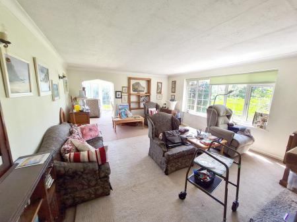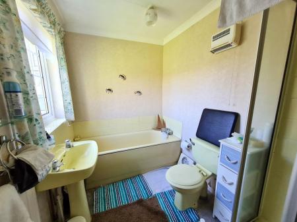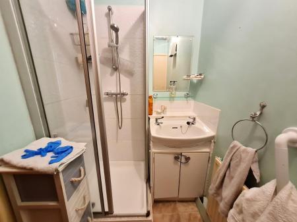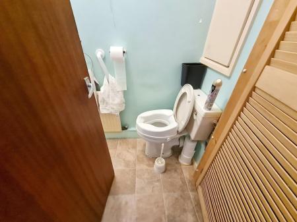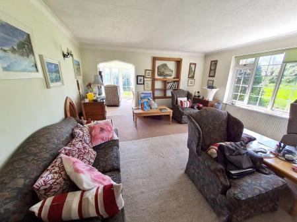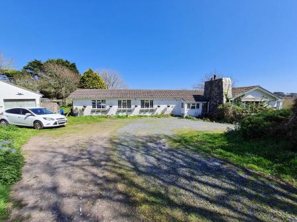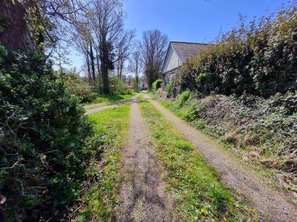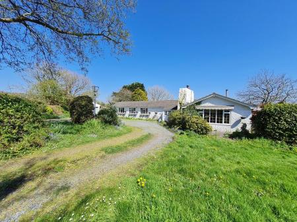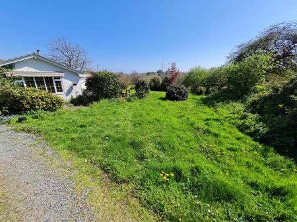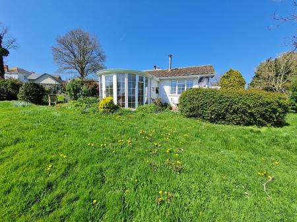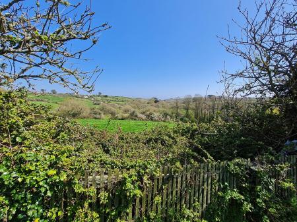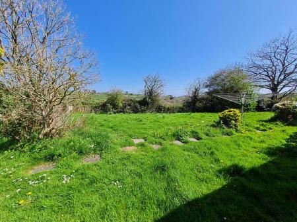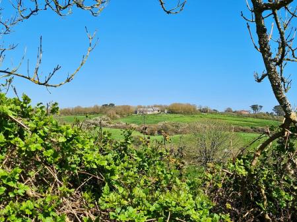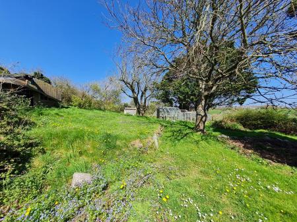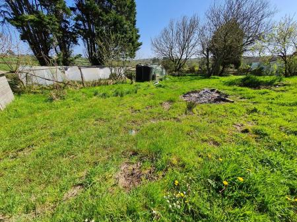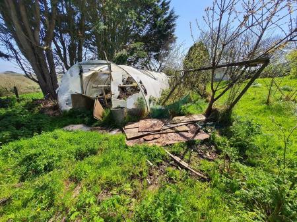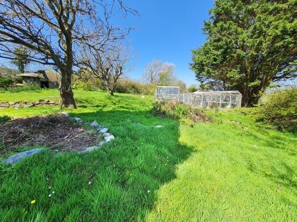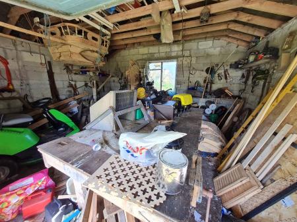- DETACHED BUNGALOW
- THREE BEDROOMS
- SPACIOUS FAMILY HOME
- IN NEED OF SOME UPDATING
- LARGE GARDENS & GROUNDS
- DOUBLE GARAGE & PARKING
- FREEHOLD
- COUNCIL TAX BAND E
- EPC - E43
3 Bedroom Detached Bungalow for sale in Ruan Minor
Although in need of updating to realise its full potential, the property offers the basis of a spacious family home in this delightful setting. The mature grounds and gardens are an absolute delight with many specimen plants, trees and shrubs. In the past the owners have had an allotment area and poly tunnel whilst from many points in the garden great far reaching rural views are enjoyed.
The accommodation, in brief, provides an entrance porch, entrance area, lounge with wood burner leading in to a sun room, dining room/fourth bedroom, fitted kitchen, utility area, three bedrooms, two of which are en suit and there is a further shower room with W.C. The property is warmed by oil fired central heating and is double glazed.
Approached down its own private driveway there is plenty of parking with large turning area, double garage and extensive grounds and gardens.
Set on the beautiful Lizard Peninsula an area designated as an "area of outstanding national beauty." The village of Ruan Minor is within easy reach with its village store/post office/coffee shop, community pavilion and playing fields. Down the hill from Ruan Minor is the fishing village of Cadgwith with its renowned public house and cove where a small fleet of fishing boats still operate from the beach. The sands at Kennack Beach is a five minute drive away for those who enjoy a surf/beach lifestyle. The market town of Helston is approximately eleven miles distant with more extensive amenities which include national stores and leisure centre with indoor pool. Schooling is available for primary children in Ruan Minor and comprehensive schooling at the nearby village of Mullion. Cornwall is served by transport links that include mainline railway stations and an international airport at Newquay.
The Accommodation Comprises (Dimensions Approx) - Half glazed stable door to
Entrance Porch - With window to the front aspect, stone wall and glazed door and side panel to
Entrance Hallway - With boiler cupboard and door to
Lounge - 5.4m x 4.2m (17'8" x 13'9" ) - With window to the front aspect, impressive fireplace housing a wood burner set on a stone hearth and surround with wood mantel over. (There is some obvious water damage around the chimney breast). With arch to
Sun Room - 3.8m x 3.1m (12'5" x 10'2" ) - With extensive glazing and views out on to the garden.
Dining Room - 3.2m x 2.7m (10'5" x 8'10" ) - With a window to the rear aspect and door to.
Kitchen - 3.5m x 3m (11'5" x 9'10" ) - With a fitted wood kitchen, with worktops incorporating a double bowl sink drainer and a ceramic hob. There are a mixture of base and drawer units under, wall units over, built-in oven, oil fired Warmster Range cooker, window to the side aspect, space for a dishwasher, loft hatch to roof space, tiling to the floor. Door to
Utility Area - 2.5m x 2m (8'2" x 6'6" ) - With Belfast style sink, a worktop with base and drawer units, tiled floor and door to
Rear Porch Area - With worktop with spaces provided for a washing machine and tumble dryer, tiling to the floor and window and door to the rear aspect.
From the entrance hallway there is a door to the
Inner Hallway - With two windows to the front aspect and doors to
Bedroom One - 4.2m x 3.5m (13'9" x 11'5" ) - With built-in wardrobes and overhead storage, window to the rear aspect overlooking the garden and door to
En Suite - A wet room style with tiled walls and floors, pedestal wash handbasin, close coupled W.C., light with shaver socket and a window to the rear aspect.
Bedroom Two - 2.8m x 3.2m (9'2" x 10'5" ) - With a window to the rear aspect overlooking the garden and a rural outlook. With door to
En Suite Bathroom - With a suite that includes a panelled bath, close coupled W.C., tiled shower cubicle, window to the rear aspect.
Bedroom Three - 3.2m x 2.8m (10'5" x 9'2" ) - With a window to the rear aspect and built-in wardrobe.
Outside - Approached down its own driveway, one enters a generous parking area with turning circle that leads to a
Double Garage - 5.3m x 4.8m (17'4" x 15'8" ) - With two up and over doors, window to the rear aspect, power, light and eaves storage.
Gardens & Grounds - The gardens are an absolute delight with formal areas, planted with mature trees and shrubs. From many points lovely far reaching rural view are enjoyed towards Kuggar and the Poltesco Valley. There is a large former allotment area which would seem ideal for those wishing to grow their own vegetables. The owner has previously had a polytunnel and greenhouse on this area.
Directions - From Helston take the main A3083 towards The Lizard and after approximately eight miles take the turning left which is signposted for Ruan Minor and Kennack Sands. Continue along past the sign for Ruan Minor village and turn left at the crossroads signposted for Kuggar/Kennack Sands. Continue along down the lane for a short distance and take the next left. Continue along the private lane and Treal Lodge will be found towards the top of the lane and on the right hand side.
Services - Mains water, electricity. Private drainage.
Viewing - To view this property or any other property we are offering for sale, simply call the number on the reverse of these details.
Council Tax Band - Council Tax Band E.
Anti Money Laundering Regulations - We are required by law to ask all purchasers for verified ID prior to instructing a sale.
Proof Of Finance - Purchasers - Prior to agreeing a sale, we will require proof of financial ability to purchase which will include an agreement in principle for a mortgage and/or proof of cash funds.
Date Details Prepared - 25th April, 2023.
Property Ref: 453323_32306302
Similar Properties
4 Bedroom Detached House | Guide Price £450,000
Located within one of Porthleven's most sought after areas of Loe Bar Road these two, two bedroom apartments, enjoy sea...
3 Bedroom Detached Bungalow | Guide Price £450,000
Situated in one of Porthleven's most sought after cul-de-sac's of Methleigh Parc is this three bedroom, detached dormer...
Unity Road, Porthleven, Helston
4 Bedroom End of Terrace House | Guide Price £440,000
Situated in the heart of this popular Cornish fishing village and in the well regarded residential area of Unity Road, i...
7 Bedroom Semi-Detached House | Guide Price £460,000
Wellmore is located in the heart of one of West Cornwall's most popular fishing villages, just moments from the harbour,...
St. Peters Way, Porthleven, Helston
4 Bedroom Detached Bungalow | Guide Price £465,000
Located at the seaward end of St. Peters Way is this recently decorated, four bedroom detached bungalow. The residence,...
4 Bedroom Detached House | Guide Price £470,000

Christophers Estate Agents Limited (Porthleven)
Fore St, Porthleven, Cornwall, TR13 9HJ
How much is your home worth?
Use our short form to request a valuation of your property.
Request a Valuation
