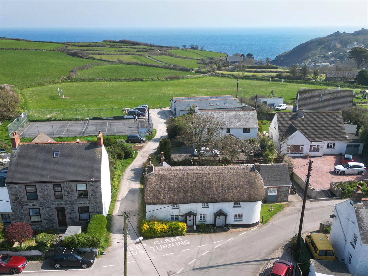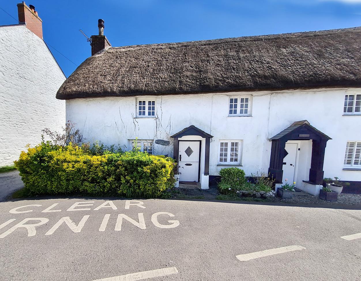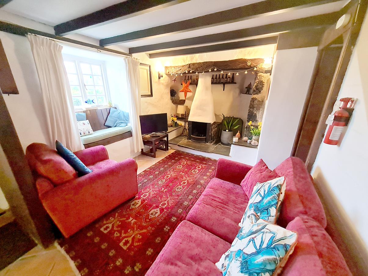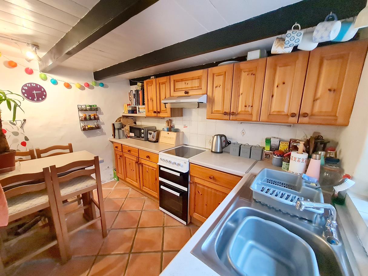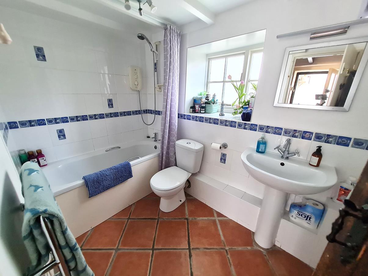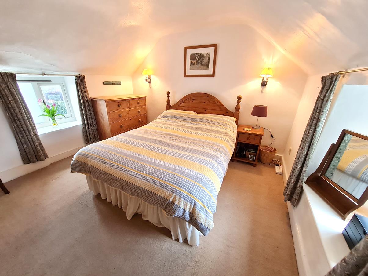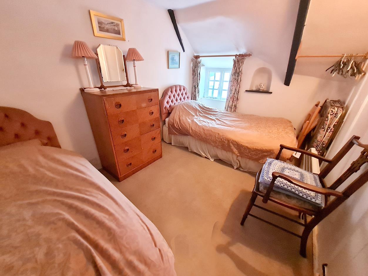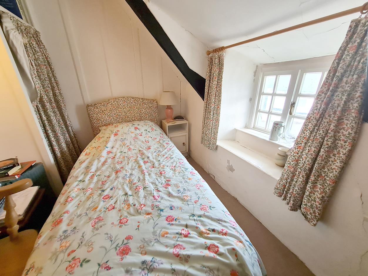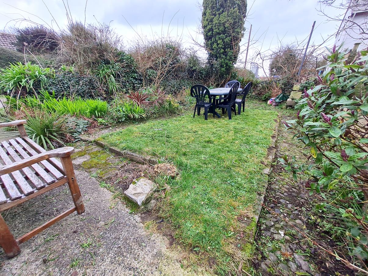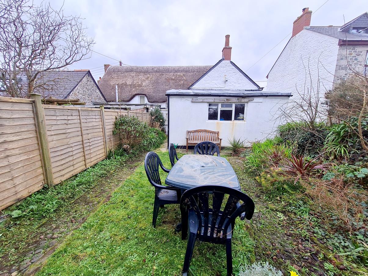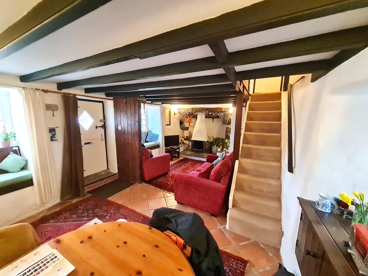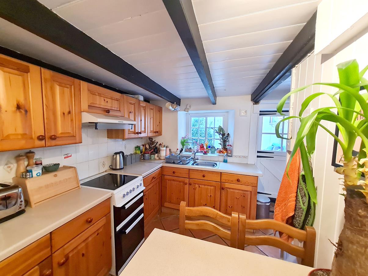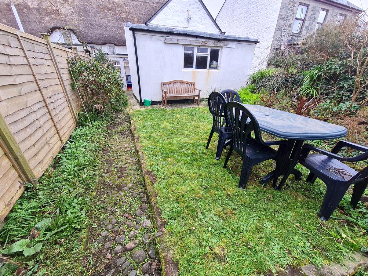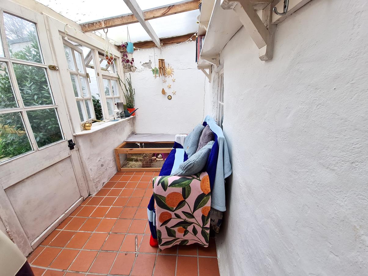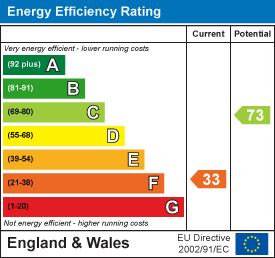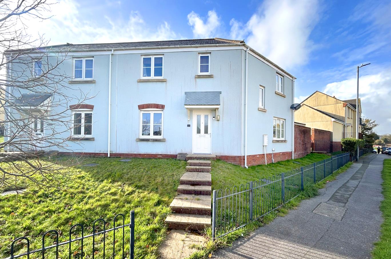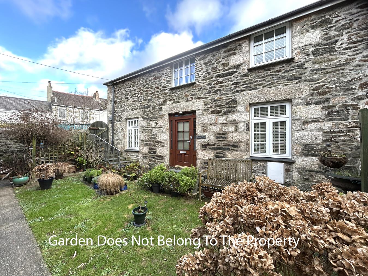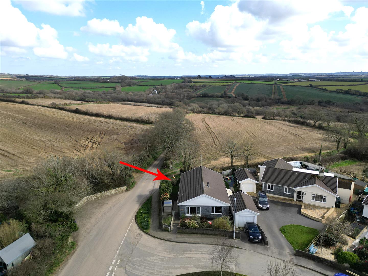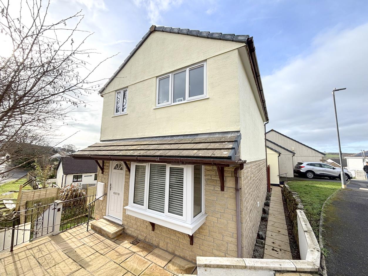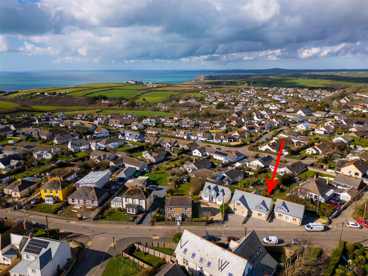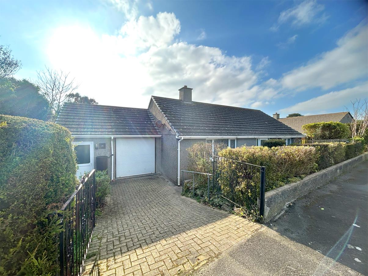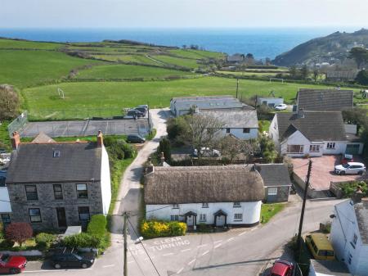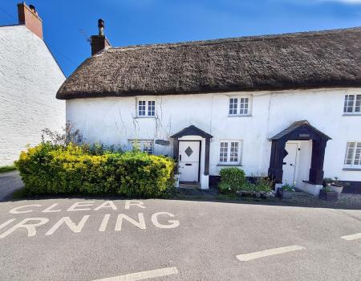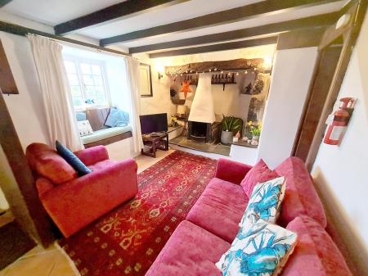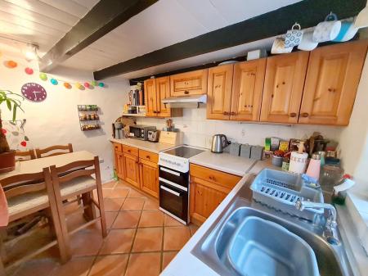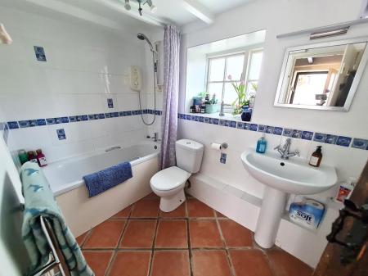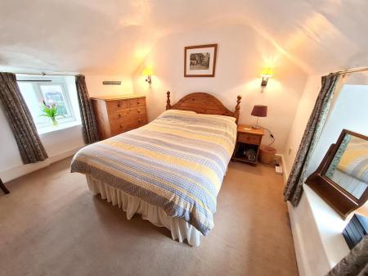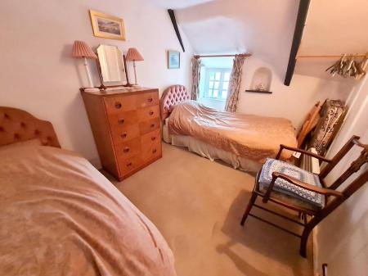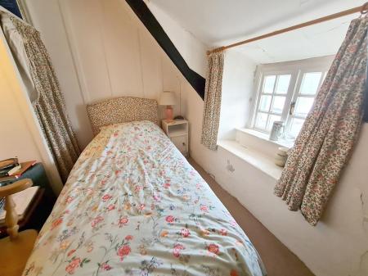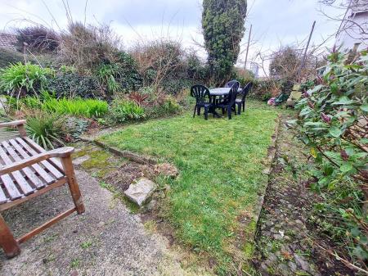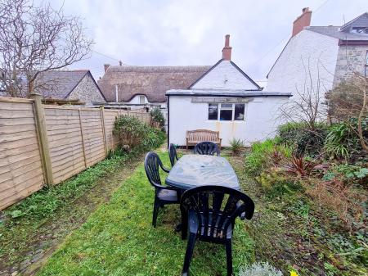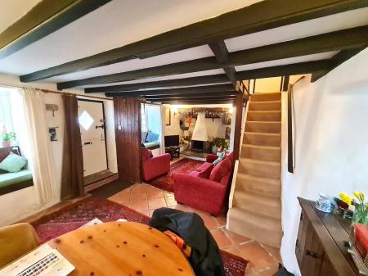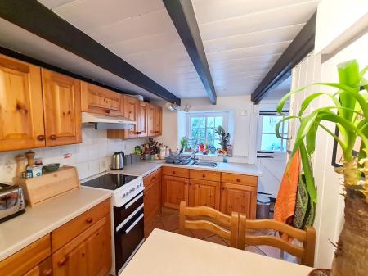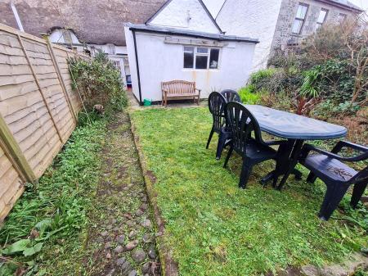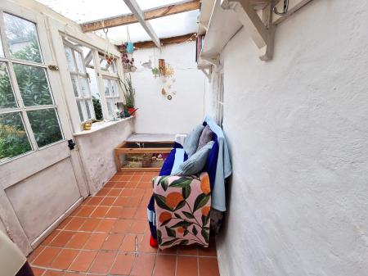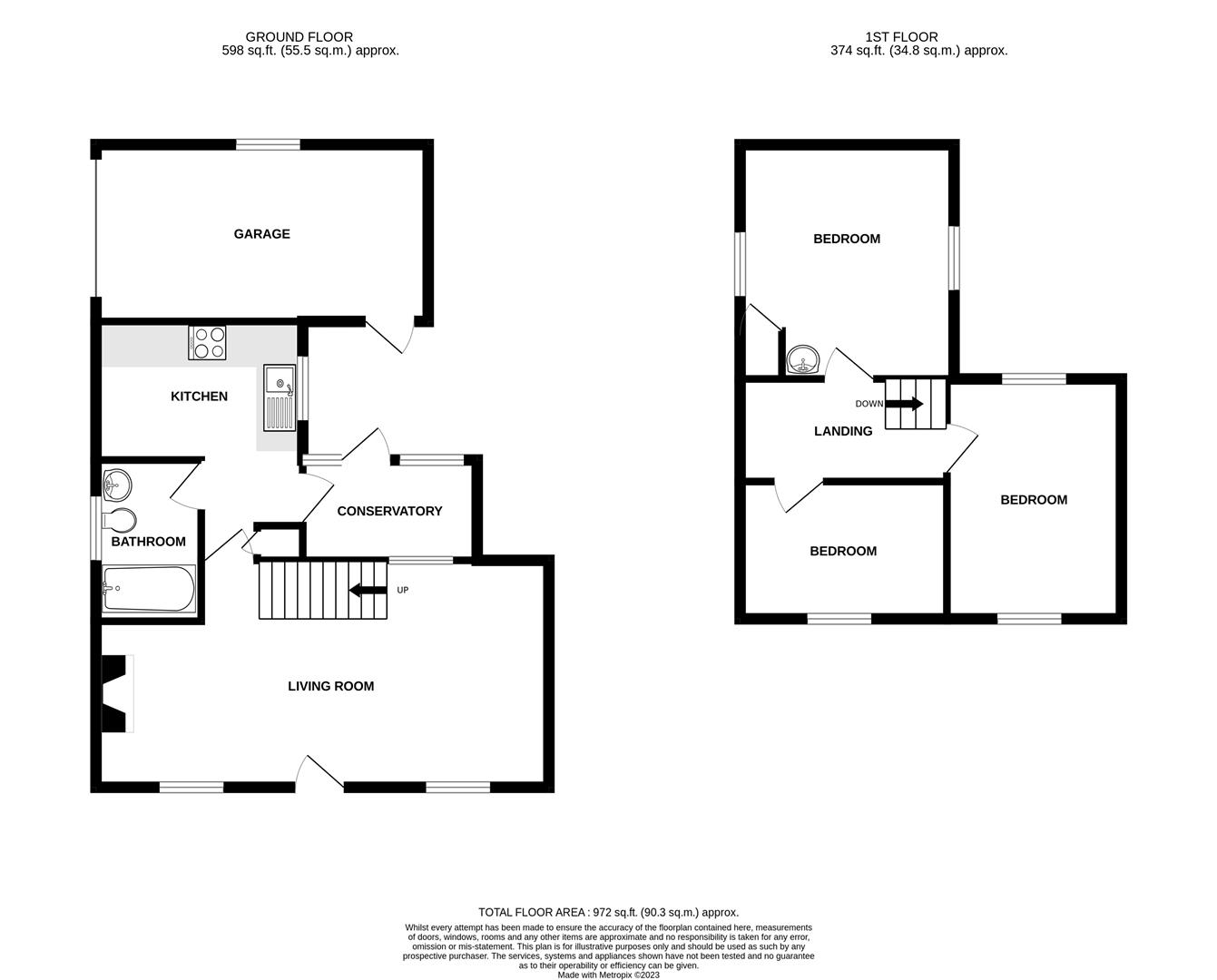- SEMI-DETACHED THATCHED COTTAGE
- THREE BEDROOMS
- GRADE II LISTED
- GENEROUS LOUNGE & DINING AREA
- SUN ROOM
- FREEHOLD
- COUNCIL TAX BAND - C
- EPC - F 33
3 Bedroom Cottage for sale in Ruan Minor
Boasting much charm and character, both internally and externally, this thatched cottage sits in the centre of this popular village with the coastal village of Cadgwith on its "doorstep".
Being warmed by night storage heating, the accommodation, in brief, provides a generous lounge and dining area full of character with beamed ceilings and stone fireplace, a nicely fitted kitchen/breakfast room and well appointed bathroom. On the first floor there are three bedrooms. To the outside, at the rear, there is a garden and the bonus of a garage.
Ruan Minor is a vibrant rural village located on the Lizard Peninsula which has been designated as an Area of Outstanding Natural Beauty. Its amenities include a well regarded primary school, playgroup, general stores/post office with coffee shop, doctors' surgery, village hall, church and chapel. Off the centre of the village there is a football club with recreation ground and a super community pavilion bar.
A short distance away is the picturesque village of Cadgwith where there is a popular public house. The sandy beach of Kennack is a short drive away. More extensive facilities are available in the market town of Helston some eleven miles distant with amenities that include national stores, cinema and a leisure centre with indoor pool.
The Accommodation Comprises (Dimensions Approx) - Stable door, with glass panel, to
Lounge/Dining Room - 6m x 3.5m (19'8" x 11'5") - A room full of character and charm with beamed ceiling, tiling to the floor, interesting fireplace with tiled hearth, wood lintel and slate shelves to the side. Two windows, with window seat arrangements, to the front aspect, one window back through to the sun room at the rear and the room is lit by a number of wall lights. With door to
Hallway - With storage cupboard and tiled floor. Opening to
Kitchen/Breakfast Room - 3.6m x 3.2m narrowing to 1.4m (11'9" x 10'5" narro - 'L' shaped with fitted wood kitchen, stone effect worktops incorporating a stainless steel sink drainer and tiled splashbacks. There are a mixture of base and drawer units under, wall units over, beamed ceiling and tiled floors. Spaces are provided for a slot-in cooker and fridge/freezer. Cooker hood, half glazed stable style door to
Sun Room - 2.6m x 1.58m (8'6" x 5'2" ) - With corrugated perspex roof and window and door to the rear aspect.
Bathroom - 2.4m x 1.6m (7'10" x 5'2" ) - Nicely appointed comprising a suite with panelled bath with electric shower over and tiled splashback, close coupled W.C., pedestal wash hand basin with light over, part tiling to the walls, tiled floor, extractor, heated towel rail, beamed ceiling and window to the side aspect. The room is lit by a spotlight arrangement.
A staircase rises to the
First Floor Landing - With storage cupboard housing the immersion and is shelved. With doors to
Bedroom One - 3.6m x 3.3m (11'9" x 10'9" ) - With canopied ceiling, window to both side aspects, sink set into a vanity unit with shaver socket and light over and a storage cupboard.
Bedroom Two - 3.8m x 2.4m (12'5" x 7'10" ) - With a canopied ceiling with beams and windows to the front and rear aspects.
Bedroom Three - 3.2m x 2.2m (10'5" x 7'2" ) - With window to the front aspect with window seat arrangement.
Outside -
Garage - 5.1m x 2.9m (16'8" x 9'6" ) - With up and over door, power, light, plumbing for washing machine and window to the side aspect. With service door at the rear.
Garden - With a garden to the front with plants and shrubs, whilst to the rear, enclosed by a mixture of fencing and Cornish stone hedging, is a further garden with lawn, planted with trees and shrubs at its borders.
Services - Mains water, electricity and drainage.
Directions - From Helston take the main A3083 towards The Lizard and after approximately eight miles take the turning left which is signposted Ruan Minor and Kennack Sands.On entering the village yo u will see the primary school on your left hand side, and the property will be found in front of you.
Viewing - To view this property or any other property we are offering for sale, simply call the number on the reverse of these details.
Council Tax Band - Council Tax Band C.
Anti Money Laundering Regulations - We are required by law to ask all purchasers for verified ID prior to instructing a sale.
Proof Of Finance - Purchasers - Prior to agreeing a sale, we will require proof of financial ability to purchase which will include an agreement in principle for a mortgage and/or proof of cash funds.
Date Details Prepared - 27th February, 2023.
Property Ref: 453323_32166983
Similar Properties
4 Bedroom End of Terrace House | Guide Price £300,000
This property offers the basis of a lovely family home in a well regarded residential area of Helston, close to local am...
2 Bedroom End of Terrace House | Guide Price £300,000
Chapel Row is discretely located just moments from the hustle and bustle of Porthleven harbour, restaurants and village...
3 Bedroom Detached Bungalow | Guide Price £300,000
Situated in the rural Cornish hamlet of Trewennack, close to the market town of Helston, is this three bedroom, detached...
3 Bedroom Detached House | Guide Price £307,500
This beautifully presented three-bedroom detached home has undergone a host of improvements by the current owner and off...
2 Bedroom Semi-Detached House | Guide Price £315,000
Nestled in the heart of this charming coastal Cornish village, this gorgeous two-bedroom semi-detached new build is part...
Mundys Field, Ruan Minor, Helston
2 Bedroom Detached Bungalow | Guide Price £315,000
Situated in a popular residential area of the lovely village of Ruan Minor, is this generously sized two bedroom detache...

Christophers Estate Agents Limited (Porthleven)
Fore St, Porthleven, Cornwall, TR13 9HJ
How much is your home worth?
Use our short form to request a valuation of your property.
Request a Valuation
