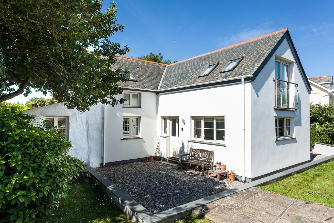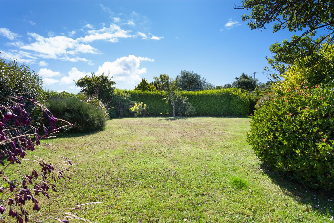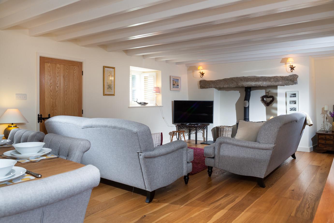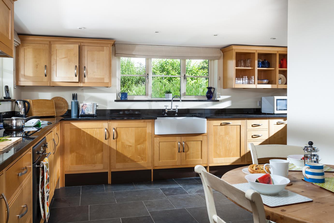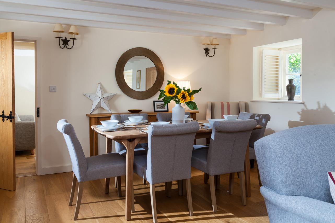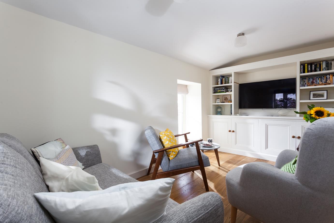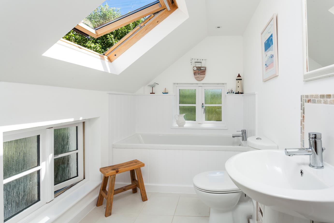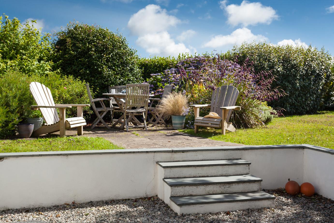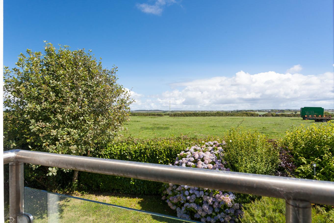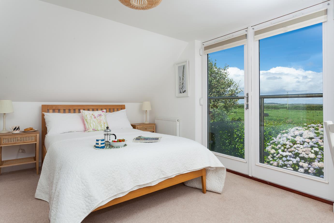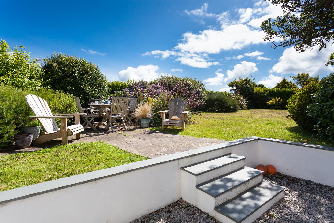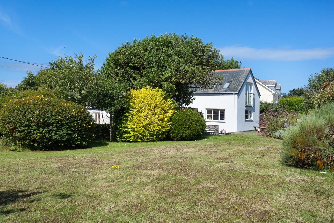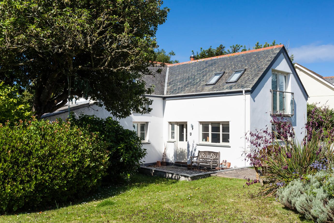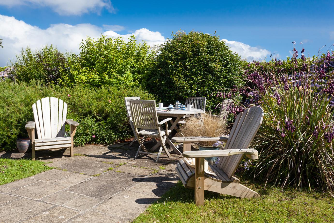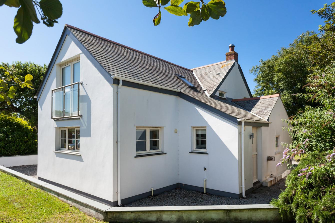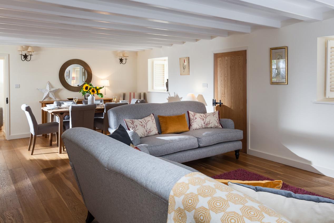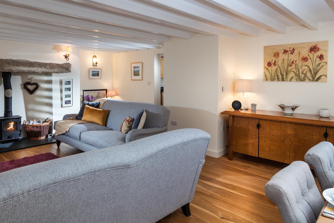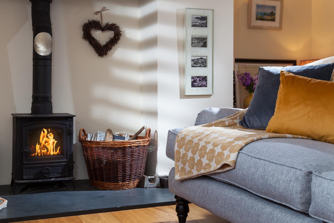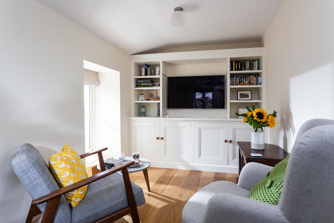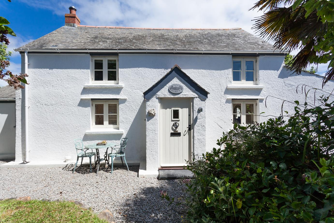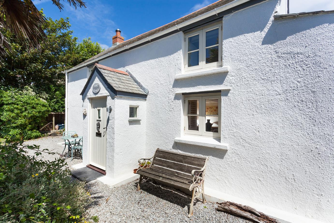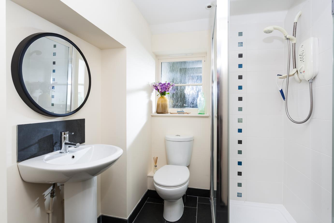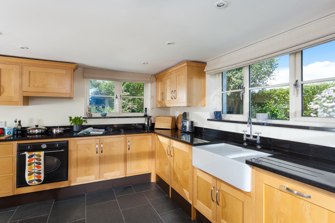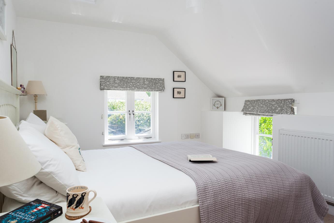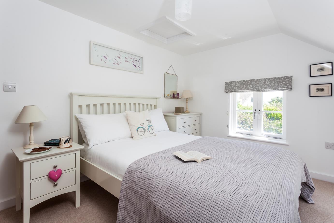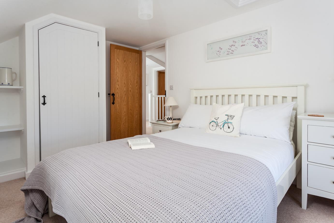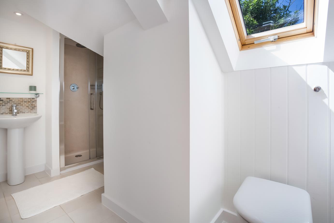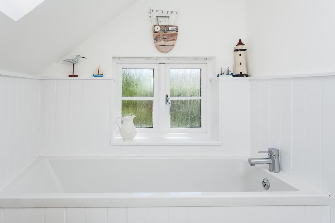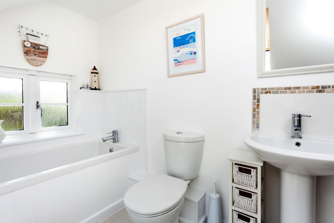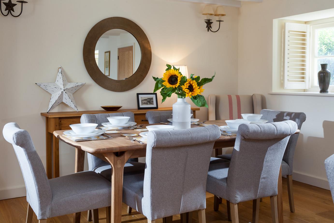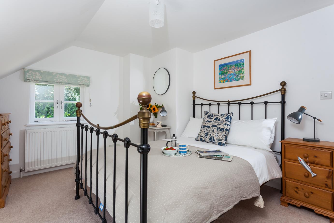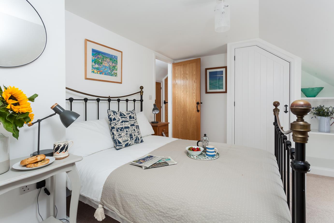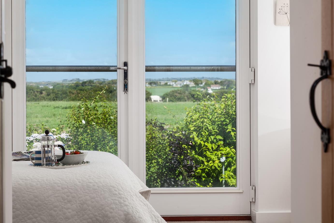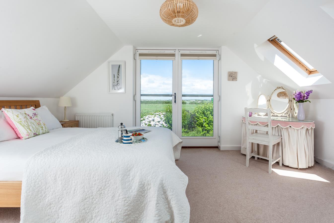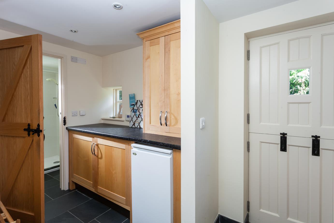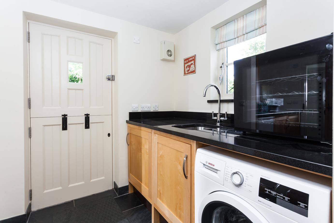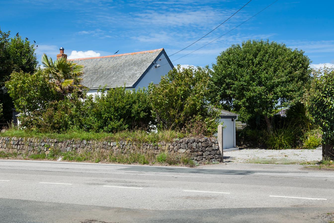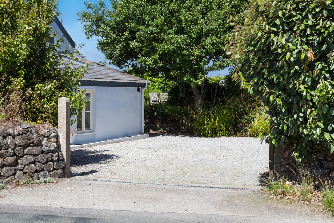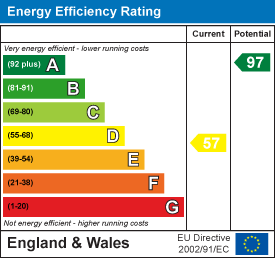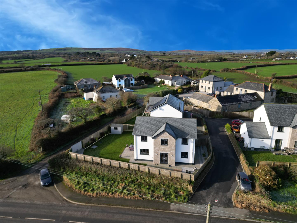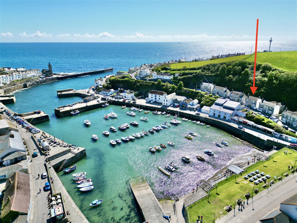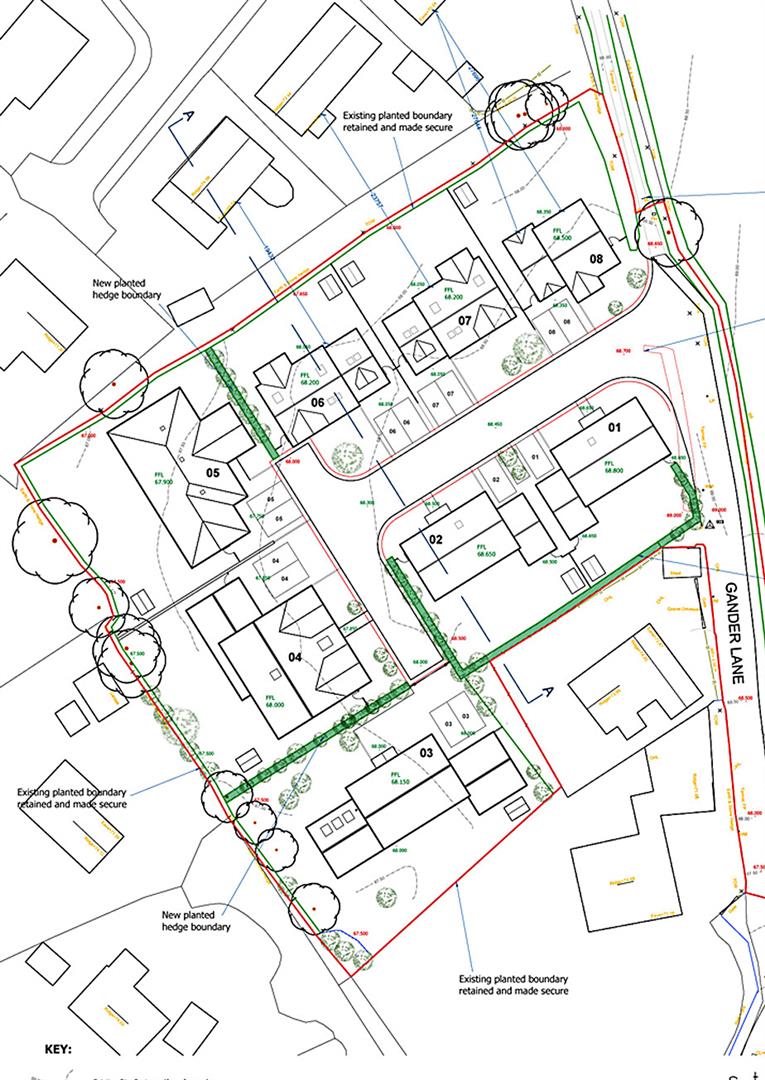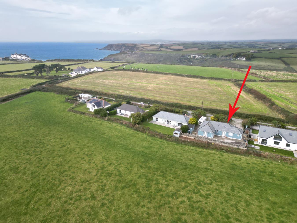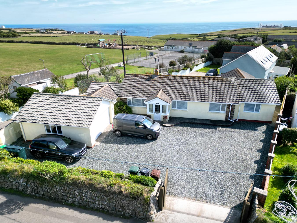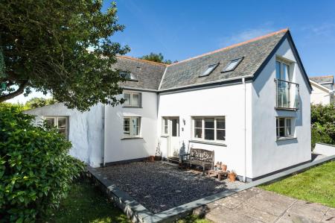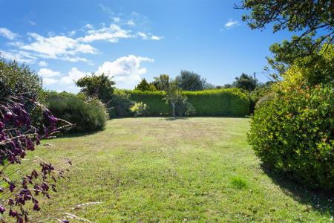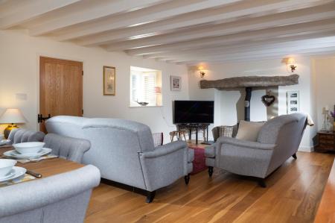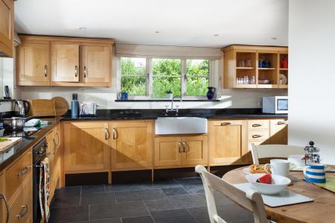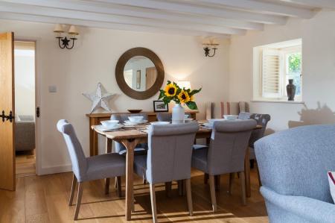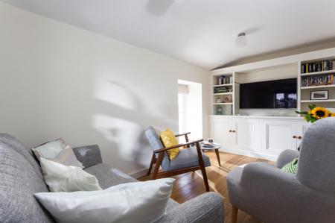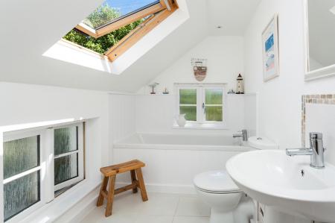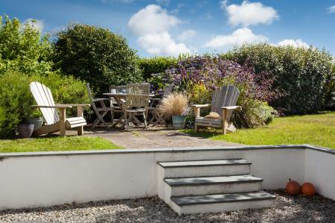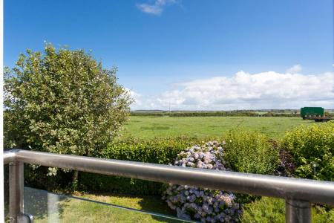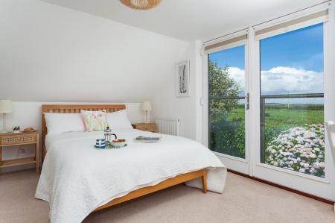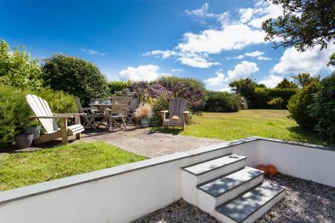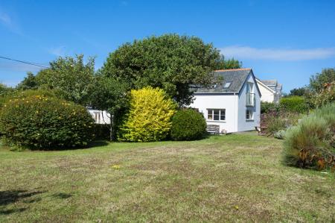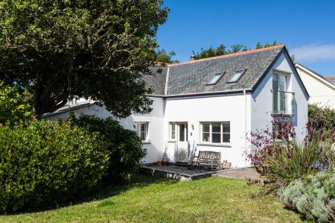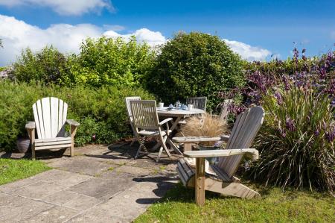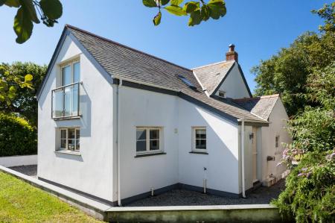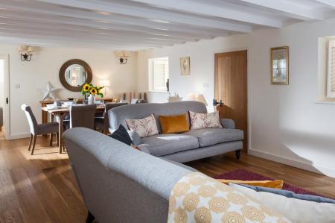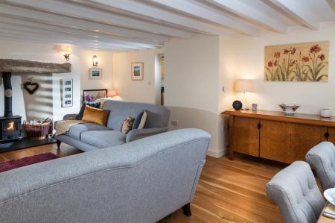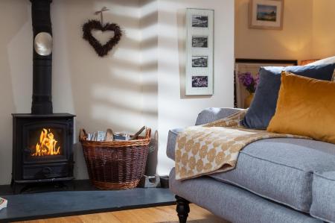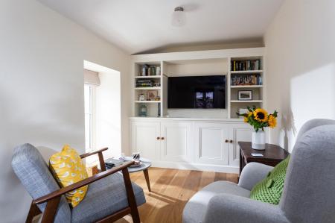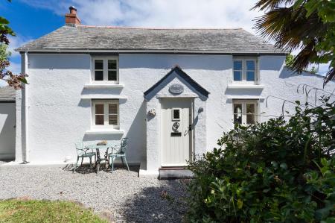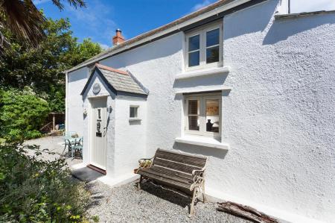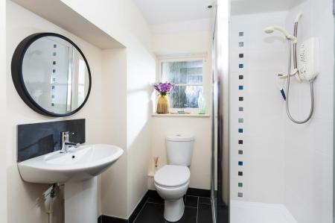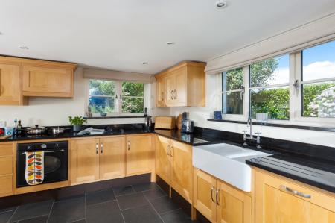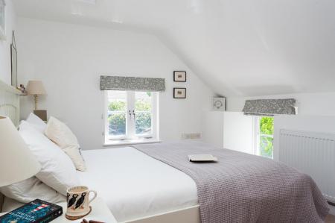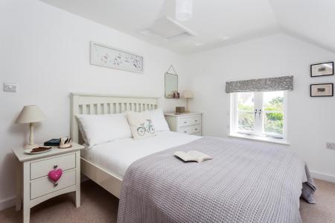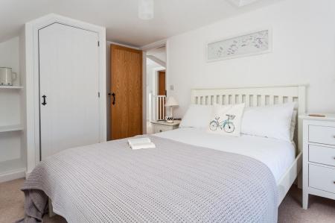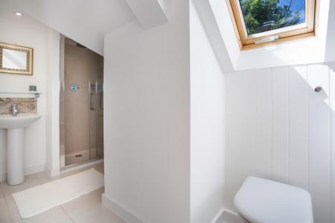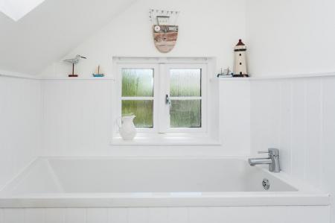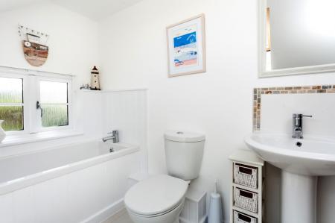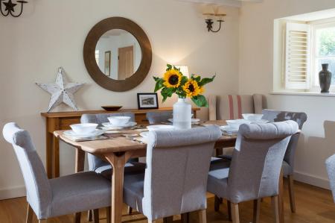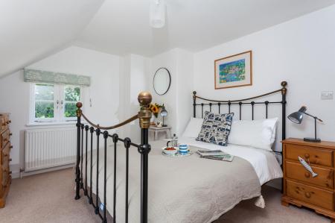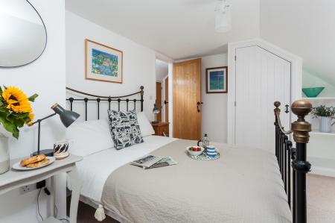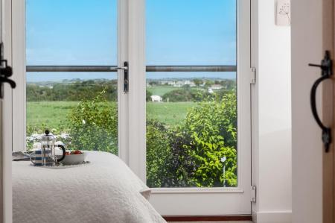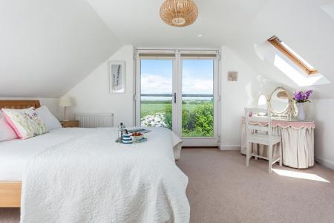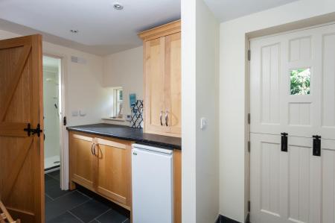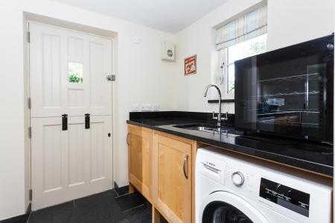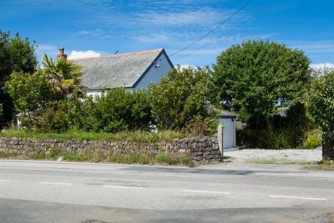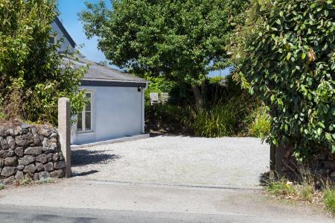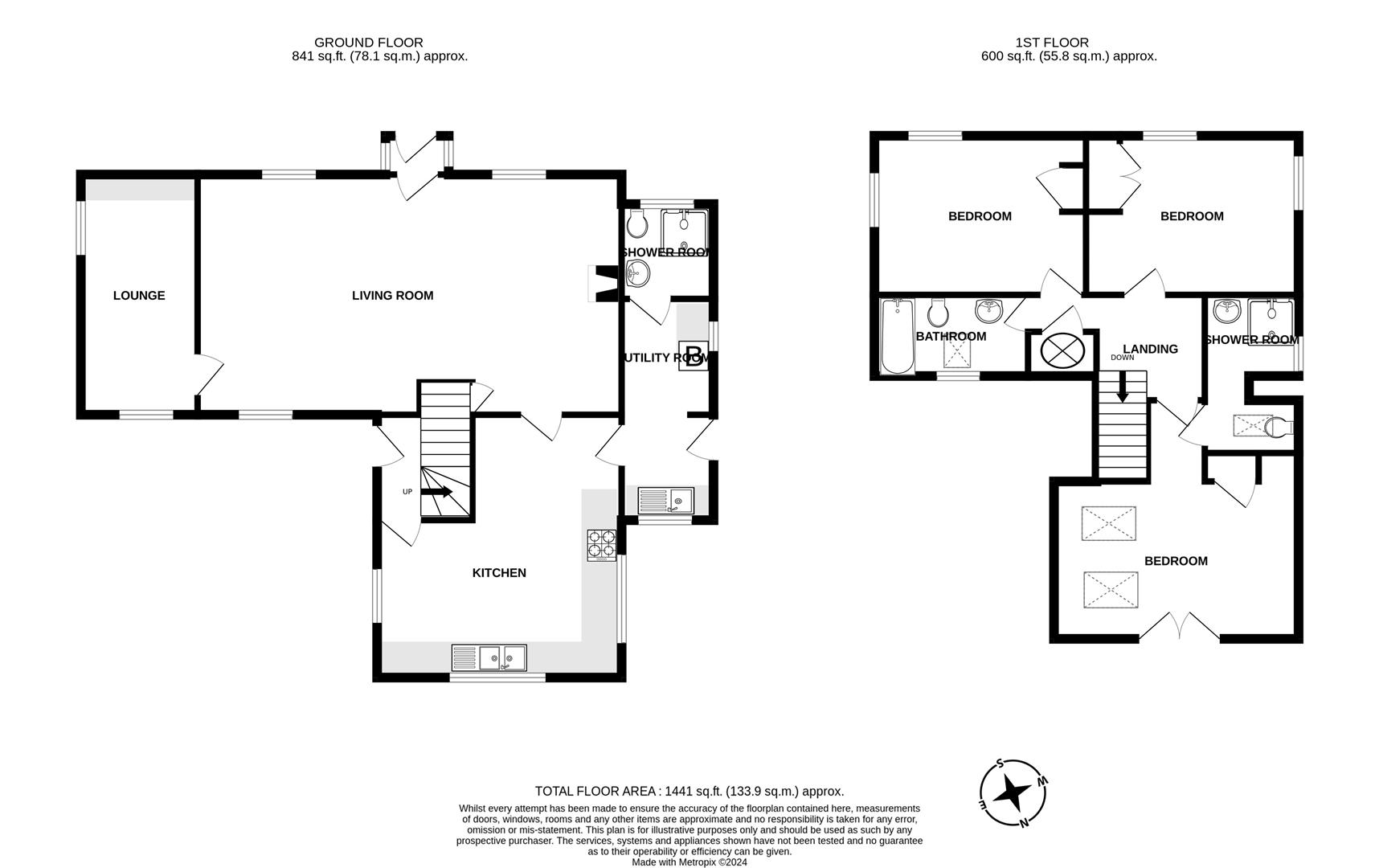- THREE/FOUR BEDROOMS
- DETACHED
- CHARACTER COTTAGE
- GARDEN
- SUMMER HOUSE
- FREEHOLD
- COUNCIL TAX BAND D
- EPC - D57
3 Bedroom Cottage for sale in Ruan Minor
Rose cottage is currently used as a holiday cottage but would also lend itself to being a super family home in this vibrant village. It has a lovely blend of character features along with the refinements of modern living.
Further details of its holiday listings can be found by visiting Aspect Holidays listing at -
www.aspects-holidays.co.uk/cornwall/south-cornwall/the-lizard/p/rose-cottage-ruan-minor
The accommodation in brief provides on the ground floor an entrance porch, lounge/diner, snug/bedroom four, beautiful bespoke fitted kitchen diner, utility room and a shower room. On the first floor there are three bedrooms the master having a Juliet balcony enjoying far reaching rural views and being en-suite. There is also a beautifully appointed family bathroom. The property is warmed by oil fired central heating and is double glazed.
To the outside there is ample parking and a generous mature garden with summerhouse.
Ruan Minor is a vibrant rural village located on the Lizard Peninsula which has been designated as an Area of Outstanding Natural Beauty. Its amenities include a well regarded primary school, playgroup, general stores/post office with coffee shop, doctors' surgery, village hall, church and chapel. Off the centre of the village there is a football club with recreation ground and a super community pavilion bar.
A short distance away is the picturesque village of Cadgwith where there is a popular public house. The sandy beach of Kennack is a short drive away. More extensive facilities are available in the market town of Helston some eleven miles distant with amenities that include national stores, cinema and a leisure centre with indoor pool.
The Accommodation Comprises (Dimensions Approx) - Door to -
Front Porch - With windows to both side aspects and door to -
Lounge/Diner - 7.25m x 4.49m (23'9" x 14'8" ) - A fabulous space full of charm and character with beamed ceilings and engineered oak flooring, fireplace with slate hearth and granite lintel over with wood burner. There are two windows to the front aspect with bespoke shutters with a further window to the rear aspect which overlooks the garden. The room is lit by a series of attractive wall lighting. Useful understairs storage cupboard. With door to -
Snug/Second Reception Room - 4.33m x 2.18m (14'2" x 7'1" ) - A pleasant, dual aspect room with windows to the side and rear aspect overlooking the garden. Two attractive pendant lights and built-in bespoke cupboards with shelving. Engineered oak flooring.
From the lounge a door leads back to the -
Kitchen/Breakfast Room - 4.9m x 4.5m max measurements (16'0" x 14'9" max m - This 'L' shaped room has a beautiful bespoke wood Rozen fitted kitchen which comprises black granite worktops with a double bowl ceramic sink unit with drainer and mixer tap. Smeg hob with hood over and a mixture of base and drawer units under with wall units under. Built-in appliances include a AEG dishwasher, Smeg electric oven, a fridge and freezer. The room is triple aspect with windows to both the side and rear aspects with views over the garden. There is attractive slate tiling to the floor and the room is lit by a series of downlighters. With door to -
Utility Room - 4m x 2m narrowing to 1.74m (13'1" x 6'6" narrowin - A very useful space with a black granite worktop area with sink unit with mixer tap, base units under and space for a washing machine. Extractor and window to the rear aspect. There is a further black granite effect worktop with base units under, wall unit over. Grant oil boiler. Slate tiled flooring. Loft hatch to a roof space. Window to the side aspect and stable door leading out on to the side of the property. With door to -
Shower Room - A beautifully appointed room with glazed walk-in shower cubicle with Myra Sport electric shower over, W.C., pedestal wash handbasin with attractive splashback, ladder style chrome towel radiator, extractor, obscure window to the front aspect and slate tiling.
From the kitchen a door leads back to -
Rear Entrance Porch - With window and door to the side aspect. Turning staircase rising to -
First Floor -
Landing - Being 'L' shaped with airing cupboard having slatted shelves and high pressure immersion system. With doors to -
Master Bedroom - 4.53m x 2.85m (14'10" x 9'4" ) - A lovely airy room with two skylights and glazed doors to Juliet balcony with a super view back over open countryside. Built-in wardrobe, feature shelving, further eaves storage and alcove with door to -
En Suite - A beautifully appointed room with a tiled walk-in shower cubicle with glazed doors and drencher head over, pedestal wash handbasin with attractive tiled splashback and glass shelf over, feature shelving, skylight and window to the side aspect, ladder style chrome towel drying radiator, W.C. with concealed cistern, part wood panelling to the walls and attractive tiling to the floor.
Bedroom Two - 3.88m x 3m max measurements (12'8" x 9'10" max me - With a dual aspect room with windows to both the front and side aspects, built-in wardrobe, feature shelving, loft hatch to the roof space.
Bedroom Three - 3.96m x 3m (12'11" x 9'10" ) - A dual aspect room with windows to both the front and side aspects, built-in wardrobe and feature shelving.
Bathroom - A beautifully appointed room with a panelled bath, close coupled W.C., pedestal wash handbasin with attractive tiled splashback, ladder style towel drying radiator, obscure windows to both the side and rear aspect, skylight, extractor and lit by a series of downlighters.
Outside - To the front there is a gated driveway with parking for several vehicles. The garden being a real feature of this property of generous proportions planted with many mature plants trees and shrubs. It is nicely enclosed and from many points there are good degrees of privacy. There is a patio area, useful shed and a summerhouse.
Services - Mains water, drainage and electricity. Oil fired central heating.
Agents Note One - We are advised that the property had a one-off incident of flooding in 2008. This was caused by the construction of a neighbouring property blocking the drains. The property in question has since been built.
Agents Note Two - Since the one off incident in 2008 our owners have comprehensively renovated Rose Cottage to include a new mains drainage system, new flooring and the introduction of damp proof course (DPC). No further issues have arisen in this regard since that time. Further details etc are available on request
Viewing - To view this property or any other property we are offering for sale, simply call the number on the reverse of these details.
What 3 words - steepest.duos.shortens
Directions - From Helston take the main A3083 towards The Lizard and after approximately eight miles take the turning left which is signposted Ruan Minor and Kennack Sands. Proceed into the village and the property will be found on the left hand side opposite Rozen furniture.
Council Tax Band - Band D
Anti Money Laundering Regulations - Purchaser - We are required by law to ask all purchasers for verified ID prior to instructing a sale.
Proof Of Funds - Purchasers - Prior to agreeing a sale, we will require proof of financial ability to purchase which will include an agreement in principle for a mortgage and/or proof of cash funds.
Date Details Prepared - 28th November 2024
Property Ref: 453323_32992079
Similar Properties
High Burrow Loe Bar Road, Porthleven
3 Bedroom Terraced House | Guide Price £550,000
Situated in the sought after Cornish fishing village of Porthleven in the highly regarded area of Loe Bar Road is this t...
4 Bedroom Detached House | Guide Price £530,000
Completed in 2021 by a well regarded local builder this stunning property offers individually designed, spacious accommo...
4 Bedroom Detached House | Guide Price £525,000
Located in the well regarded Harbour View area of this increasingly popular Cornish fishing village is this four bedroom...
4 Bedroom Detached House | Guide Price £575,000
Situated within the brand new Gander Lane executive style development is this spacious four bedroom, new build detached...
Angrouse Lane, Mullion, Helston
3 Bedroom Detached Bungalow | Guide Price £575,000
Meadowbank is a striking, individual modern bungalow of generous proportions, which is favourably located along the high...
4 Bedroom Detached Bungalow | Guide Price £575,000
This fantastic bungalow offers spacious and versatile accommodation, perfect for multi-generational living or those seek...

Christophers Estate Agents Limited (Porthleven)
Fore St, Porthleven, Cornwall, TR13 9HJ
How much is your home worth?
Use our short form to request a valuation of your property.
Request a Valuation
