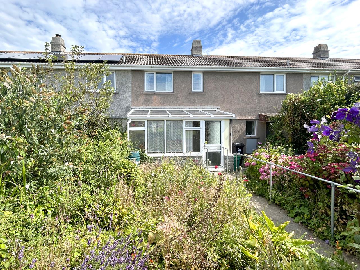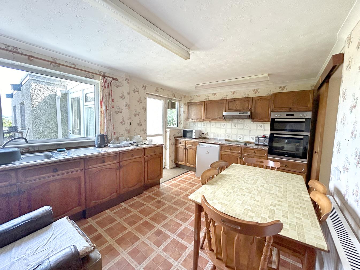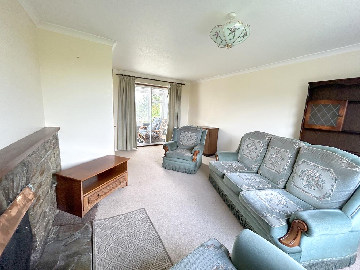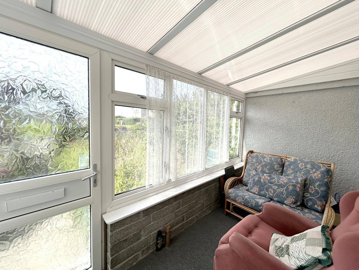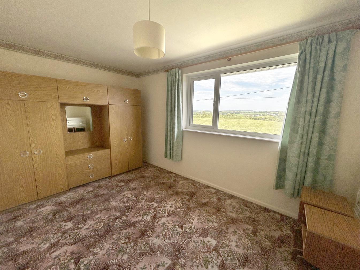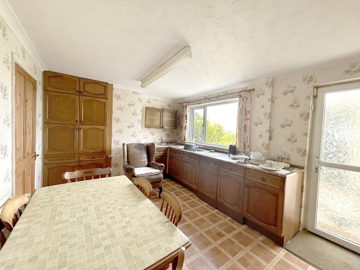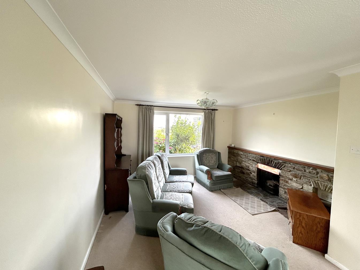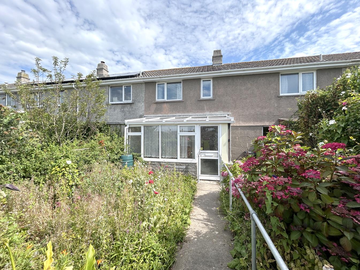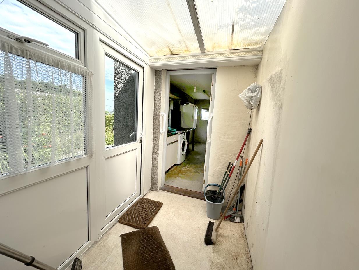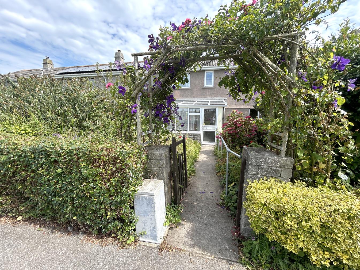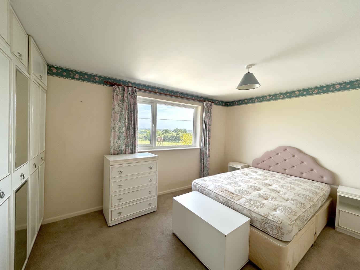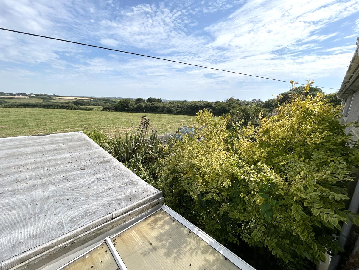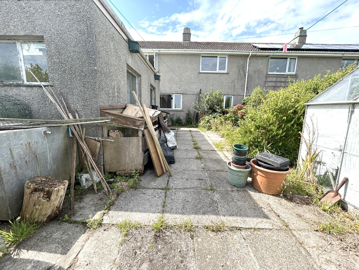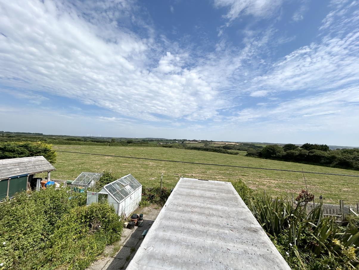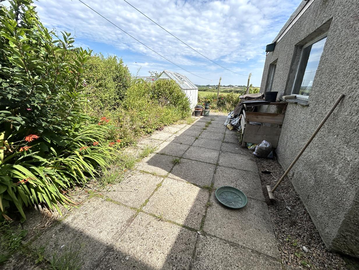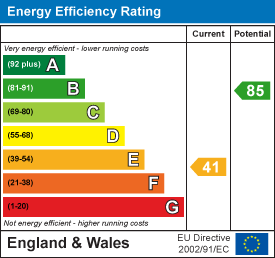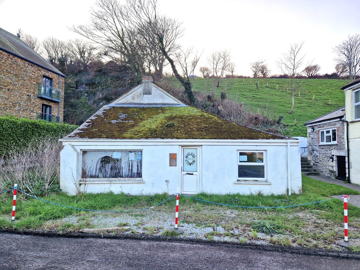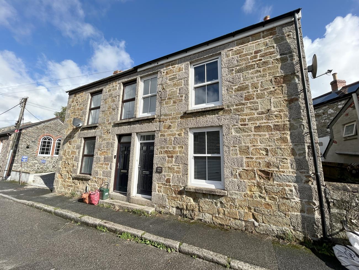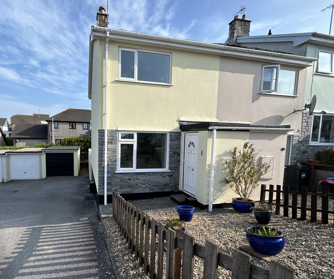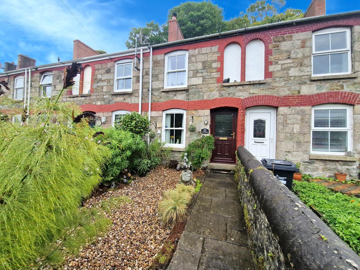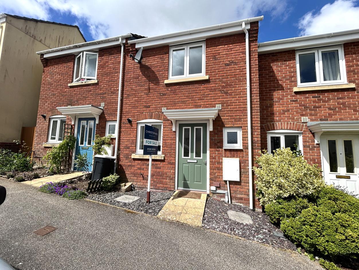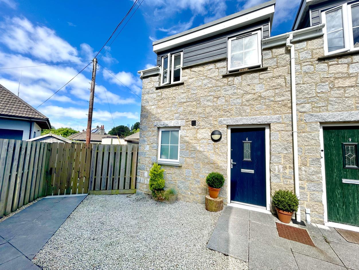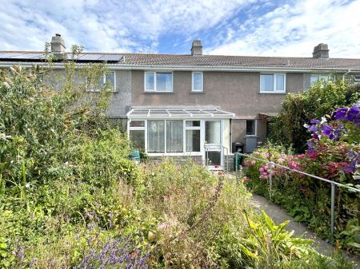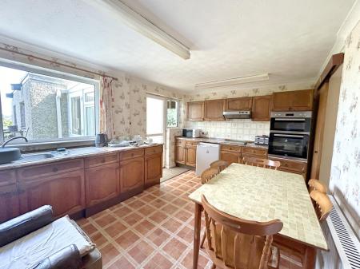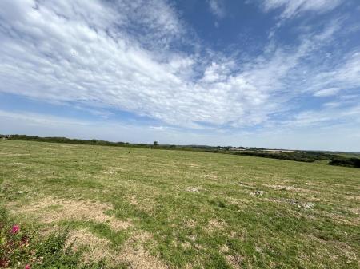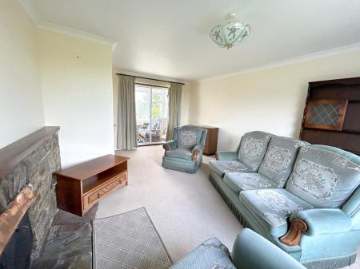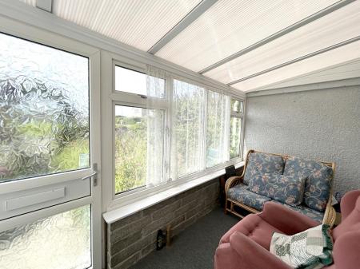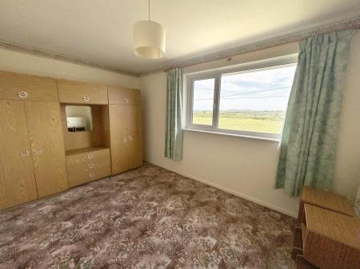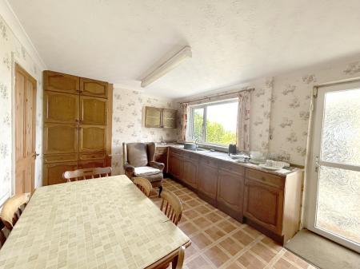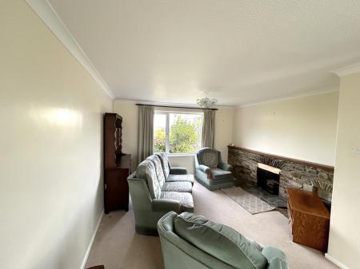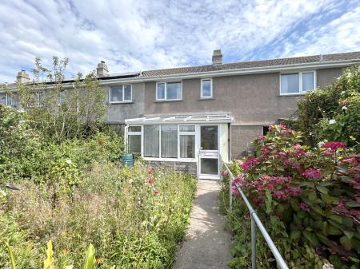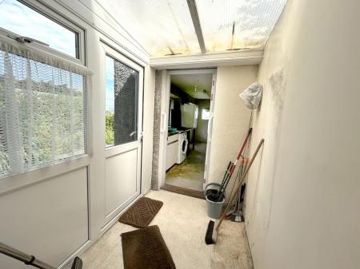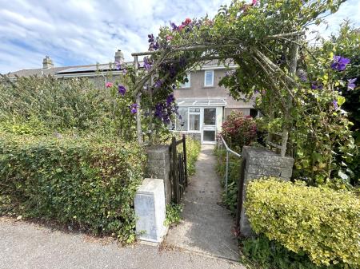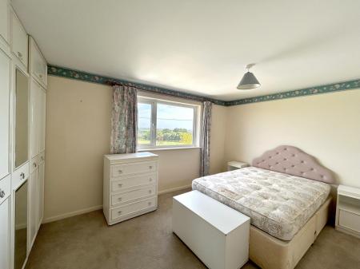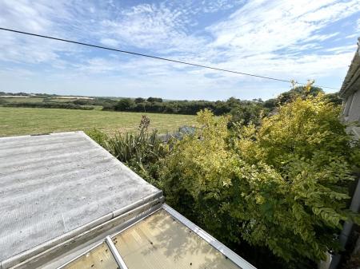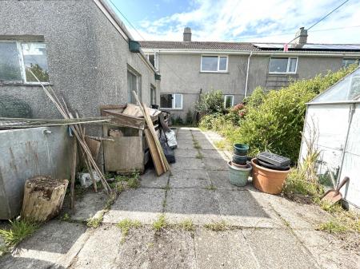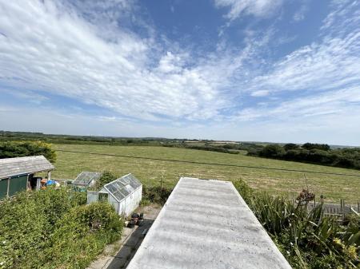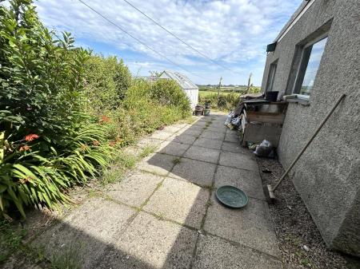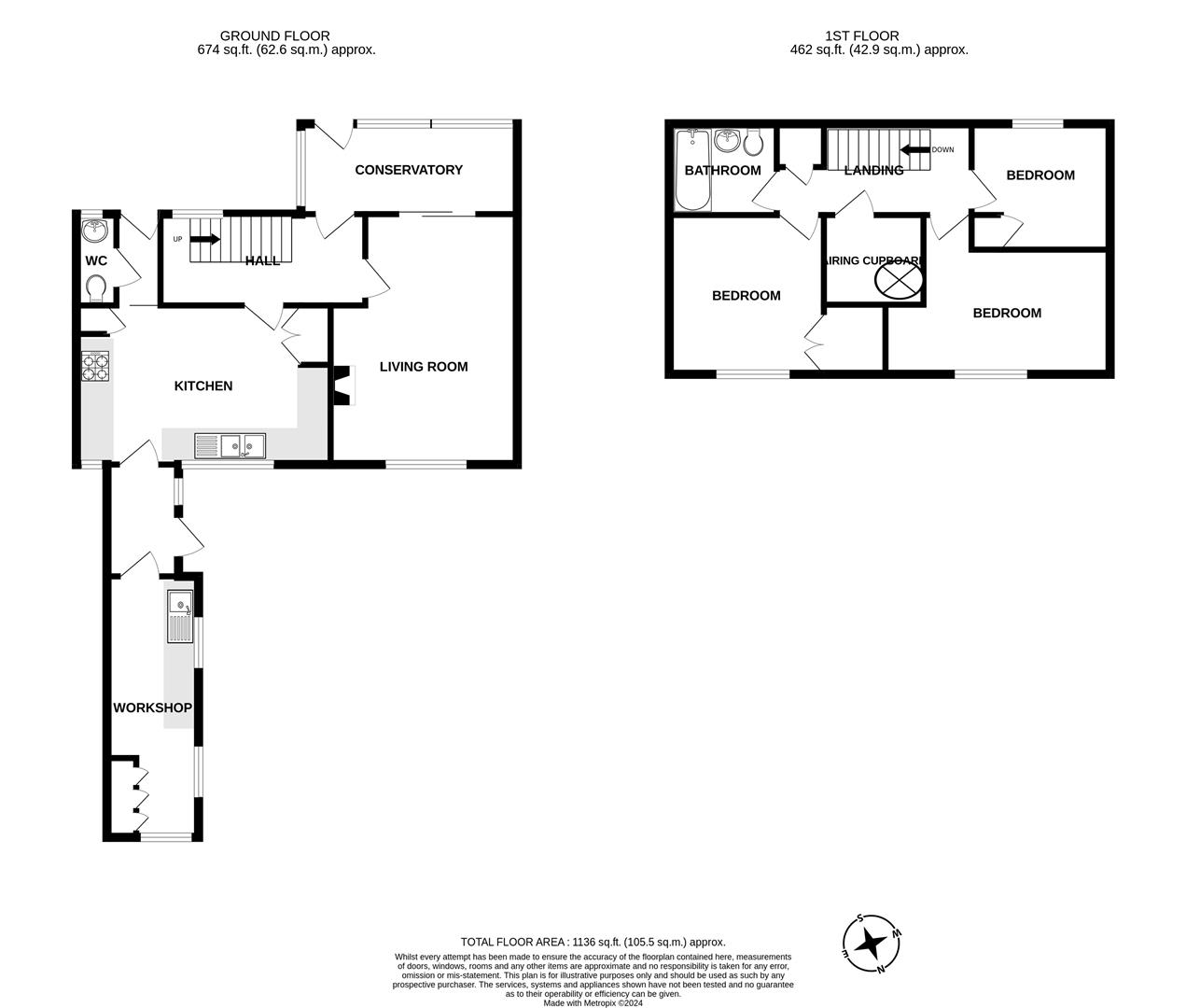- THREE BEDROOMS
- MID TERRACED
- LOVELY VIEWS
- LOCAL AREA RESTRICTION
- SUN ROOM
- FREEHOLD
- COUNCIL TAX BAND B
- EPC E41
3 Bedroom Terraced House for sale in Ruan Minor
The property is subject to a local area restriction which in essence means you have to have had lived and worked in Cornwall for the past three years. Buyers should check with Cornwall Council with reference to their eligibility.
The property offers the basis of a nice family home in this popular village benefiting from double glazing and thermostatically controlled Fischer electrical heating.
The accommodation in brief provides on the ground floor a sun room to the front, lounge with open fireplace enjoying the far reaching rural views, kitchen, cloakroom and a utility area To the first floor there are three bedrooms, two of which at the rear enjoy the fabulous rural views and a bathroom.
To the outside and to the front there is resident on road parking whilst to the rear there is an enclosed garden enjoying a lovely rural outlook.
Ruan Minor is a vibrant rural village located on the Lizard Peninsula which has been designated as an Area of Outstanding Natural Beauty. Its amenities include a well regarded primary school, playgroup, general stores/post office with coffee shop, doctors' surgery, village hall, church and chapel. Off the centre of the village there is a football club with recreation ground and a super community pavilion bar.
A short distance away is the picturesque village of Cadgwith where there is a popular public house. The sandy beach of Kennack is a short drive away. More extensive facilities are available in the market town of Helston some eleven miles distant with amenities that include national stores, cinema and a leisure centre with indoor pool.
The Accommodation Comprises (Dimensions Approx) -
Glazed Door To -
Sun Room - 4.03m x 1.82m (13'2" x 5'11") - With windows to the front aspect and a sliding patio door leading back to the lounge. With door to
Entrance Hallway - With coat hanging space and stairs rising to the first floor. Door to
Lounge - 5.30m x 3.68m maximum measurements (17'4" x 12'0" - With local stone open fireplace (not tested), sliding patio glazed door onto the conservatory and a window to the rear aspect enjoying a view over the garden to open countryside beyond.
Kitchen/Diner - 5m x 3.1m (16'4" x 10'2") - With fitted kitchen comprising worktops incorporating a one and a half bowl stainless steel sink drainer with mixer tap, ceramic hob with hood over. There are a mix of base and drawers units under with wall units over, built in electric oven and space is provided for a fridge. There is tiled effect vinyl flooring, two further large storage cupboards and a window to the rear aspect over looking the garden with views beyond. Sliding door to
Hallway - With door to the outside and further door to
Cloakroom - With close coupled w.c., wash hand basin and obscured window to the front aspect.
From the kitchen a door leads back to a hallway area with window and glazed door to the side aspect and door to
Utility Room - 5.2m x 1.79m (17'0" x 5'10") - A useful space with worktops that incorporate a stainless steel sink drainer unit with cupboards under, space for washing machine (washing machine to be left) and windows to both the side and rear aspect.
From the hallway stairs rise to the
First Floor Landing - With two storage cupboards, one of which houses the immersion and has slatted shelving. Doors to
Bedroom One - 3.85m x 3.14m (12'7" x 10'3") - With built in wardrobes and a window to the rear aspect which enjoys a fantastic far reaching rural view.
Bedroom Two - 3.69m x 2.47m plus alcove (12'1" x 8'1" plus alcov - Wardrobes and a window to the rear aspect enjoying the fabulous views.
Bedroom Three - 2.52mx 2.08m (8'3"x 6'9") - With built in wardrobe and window to the front aspect.
Bathroom - With suite that includes bath with tiled splashback and Triton electric shower over, wash hand basin, w.c., tiled effect flooring and obscured window to the front aspect.
Outside - To the front of the property there is on street parking with some unreserved residents spaces. The garden to the front is mature and planted with many flowers and shrubs. There is a useful block built shed. The rear garden is a real feature of this property with a super far reaching rural view over miles of open countryside. There is a large patio area, greenhouse and flowerbeds. Outside tap.
Services - Mains water, drainage and electricity.
Viewing - To view this property or any other property we are offering for sale, simply call the number on the reverse of these details.
Directions - From Helston take the main A3083 towards The Lizard. After approximately eight miles take the turning left which is signposted Ruan Minor. Proceed along this road and as you drive into Ruan Minor where you will see Glebe Place is the second turning on the left hand side past the Kuggar turning. Proceed into the estate bearing right, take the first left and proceed to the end of this cul-de-sac where you will find the property on the right hand side.
Mobile And Broadband Coverage - To check the broadband coverage for this property please visit -
https://www.openreach.com/fibre-broadband
To check the mobile phone coverage please visit -
https://checker.ofcom.org.uk/
Council Tax Band - Band B
Agents Note - This property is subject to a local area restriction which in essence means you have to have lived or worked in Cornwall for the last three years. Purchasers must satisfy themselves they qualify.
Anti Money Laundering Regulations - Purchaser - We are required by law to ask all purchasers for verified ID prior to instructing a sale.
Proof Of Funds - Purchasers - Prior to agreeing a sale, we will require proof of financial ability to purchase which will include an agreement in principle for a mortgage and/or proof of cash funds.
Date Details Prepared - 31st July 2024
Important information
This is not a Shared Ownership Property
Property Ref: 453323_33288928
Similar Properties
Detached House | Guide Price £225,000
Situated in the heart of this thriving Cornish fishing village is this development opportunity to create two dwellings....
3 Bedroom Cottage | Guide Price £215,000
Conveniently located for amenities a nicely presented character cottage benefitting from double glazing and gas central...
2 Bedroom End of Terrace House | Guide Price £214,950
Penmere Close is ideally situated for local amenities and well regarded schooling, with footpaths that lead down to the...
2 Bedroom Not Specified | Guide Price £229,950
Situated in the delightful terraces of Castle Green is this two bedroom, mid terraced cottage. The residence, which bene...
2 Bedroom Terraced House | Guide Price £230,000
This well presented two bedroom property would make a lovely home in a well regarded area or would seem ideal as an inve...
2 Bedroom Semi-Detached House | Guide Price £230,000
Situated in a tucked away position, yet within a short walk of the town centre and its amenities, is this beautifully pr...

Christophers Estate Agents Limited (Porthleven)
Fore St, Porthleven, Cornwall, TR13 9HJ
How much is your home worth?
Use our short form to request a valuation of your property.
Request a Valuation
