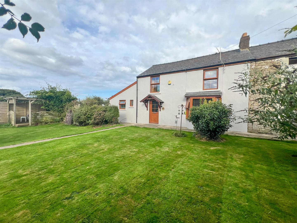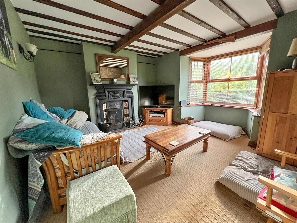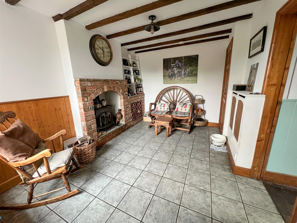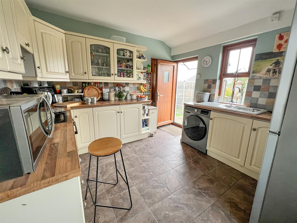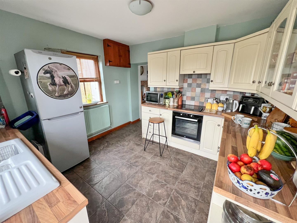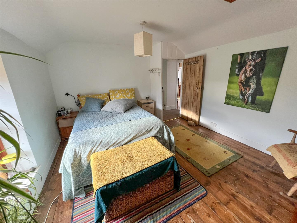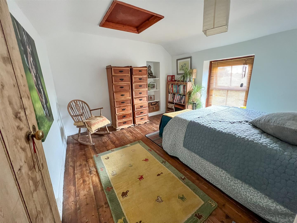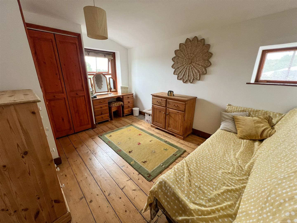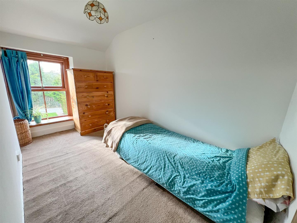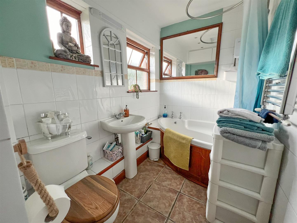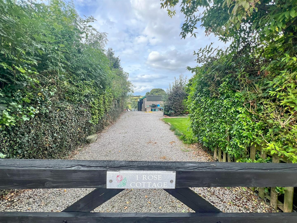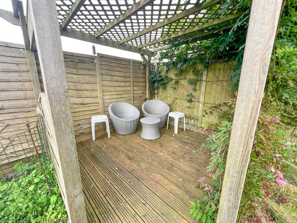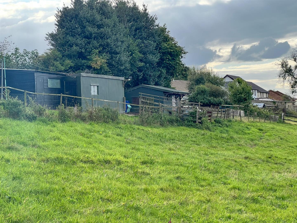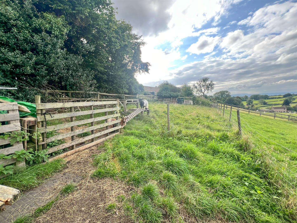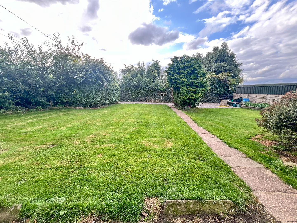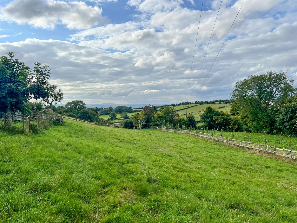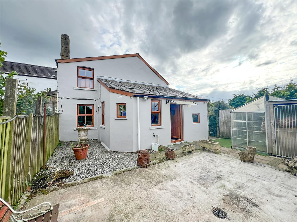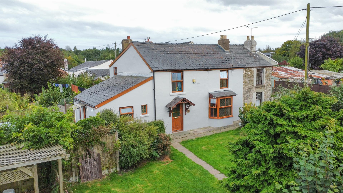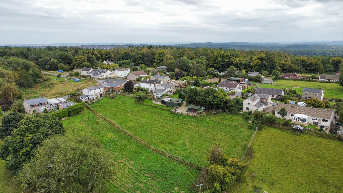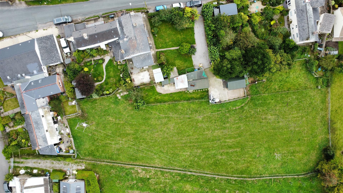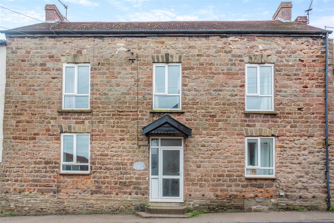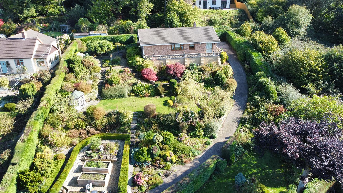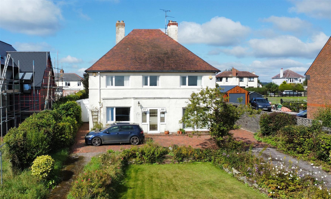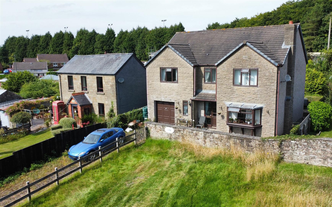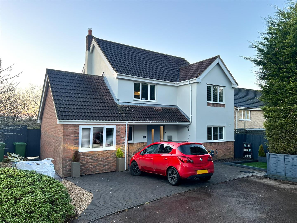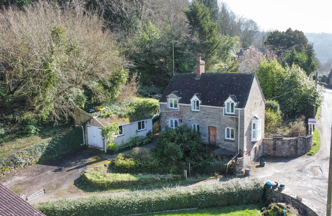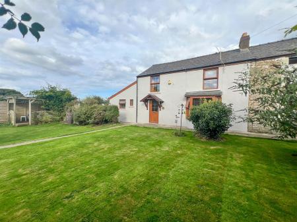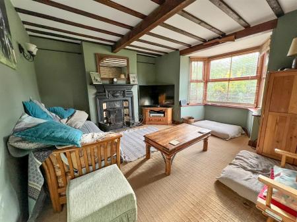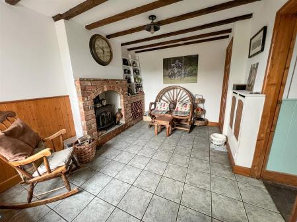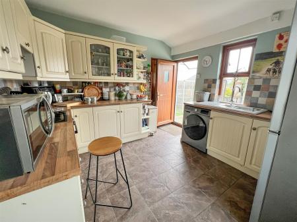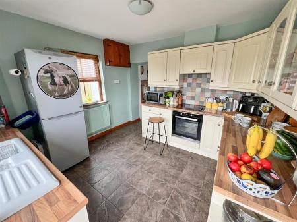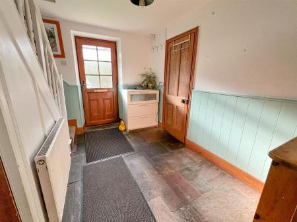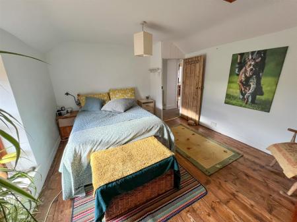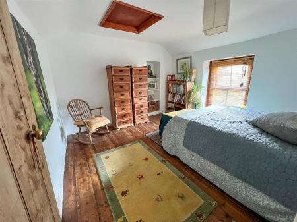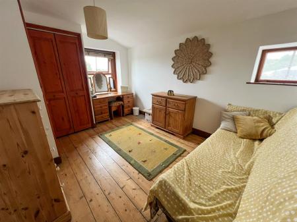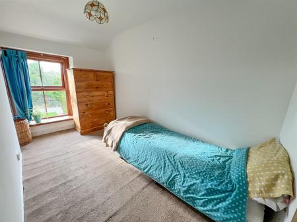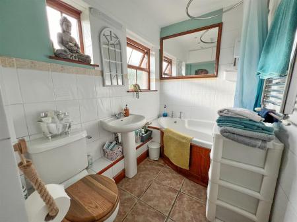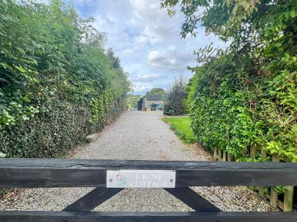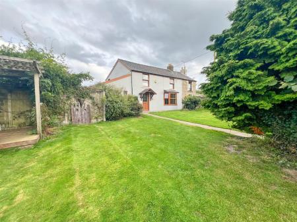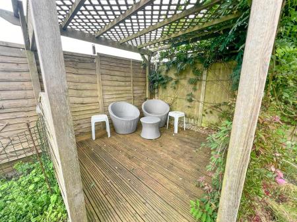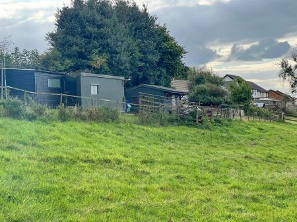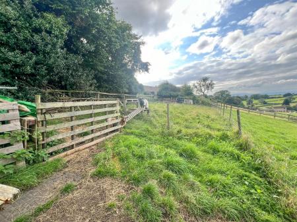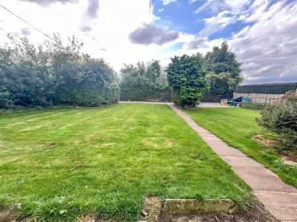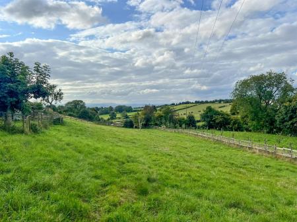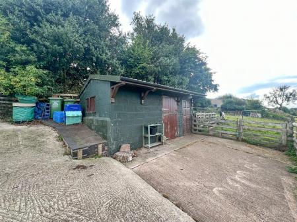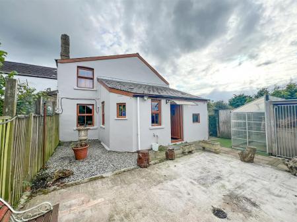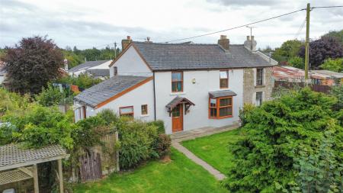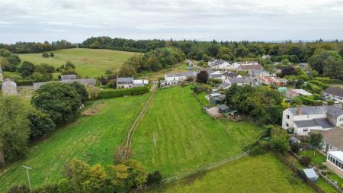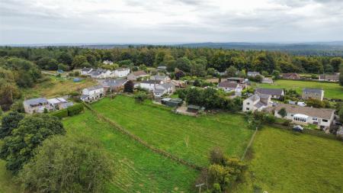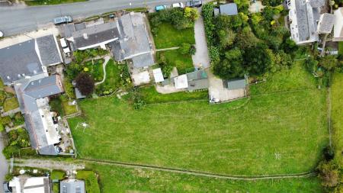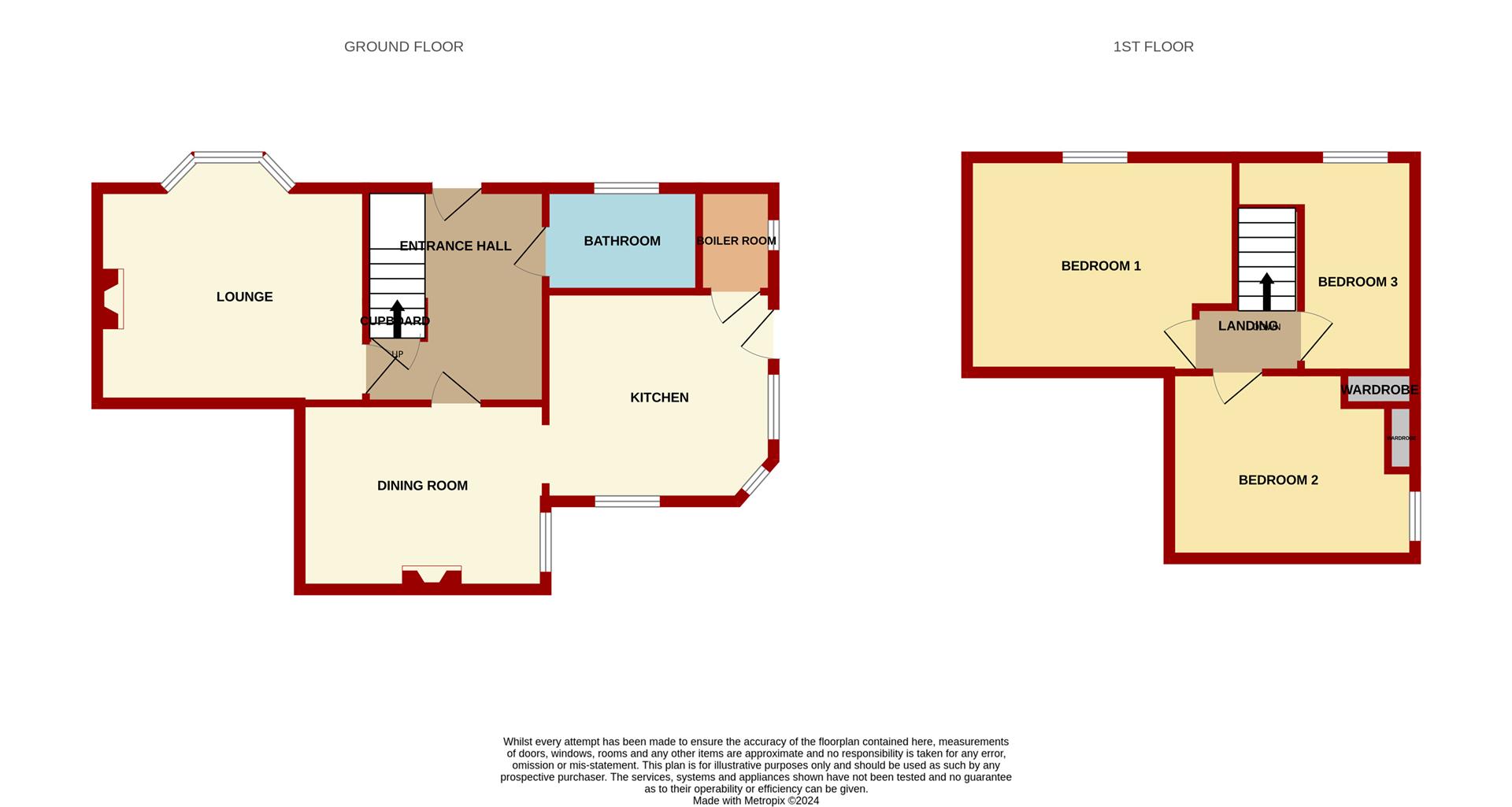- Three Bedroom End Terrance Period Cottage
- Gardens, Grounds & Paddock Circa 0.8 acres
- Offered With No Onward Chain
- Stables & Various Outbuildings
- Ample Off Road Parking
- EPC Rating- E, Council Tax- B, Freehold
3 Bedroom Cottage for sale in Ruardean
Steve Gooch Estate Agents are delighted to present for sale this charming THREE-BEDROOM END-TERRACED PERIOD COTTAGE, nestled in a PEACEFUL SETTING with GARDENS, GROUNDS, AND PADDOCKS SPANNING APPROXIMATELY 0.8 ACRES. This idyllic property is OFFERED WITH NO ONWARD CHAIN and benefits from AMPLE OFF-ROAD PARKING, STABLE, OUTBUILDINGS, and PADDOCKS, providing an excellent opportunity for those seeking a rural lifestyle.
The property is accessed via a canopy style entrance porch with outside lighting to either side above a woodgrain upvc front door with Georgian bar obscure double glazed window inset. This leads into the:
Entrance Hall - 3.33m x 2.79m (10'11 x 9'02) - Stairs leading to the first floor, ceiling light, timber cladding, slate effect tiled flooring, single radiator, power points, telephone point, door to understairs storage cupboard, wooden doors giving access into:
Lounge - 4.17m x 3.86m (13'08 x 12'08) - Open fireplace with cast surround, stone hearth, cast mantle, tiled insets, alcoves to either side, ceiling beams, exposed stone wall, exposed timber skirting boards, single radiator, wall light points, bay window with timber ledges, front aspect upvc woodgrain double glazed Georgian bar window with views overlooking the front garden.
Dining Room - 3.81m x 2.87m (12'06 x 9'05) - Feature brick fireplace with stone hearth, wood burning stove inset, exposed ceiling timbers, ceiling light, power points, single radiator, wooden door giving entry to pantry style cupboard with shelving space, tiled flooring, rear aspect Georgian bar double glazed woodgrain window overlooking the garden. Opening into:
Kitchen - 3.25m x 3.33m (10'08 x 10'11) - One and a half bowl single drainer ceramic sink unit, rolled edge worktops, range of base and wall mounted units, tiled surrounds, power points, four-ring electric oven, electric hob, filter hood over, tiled flooring, double radiator, ceiling light, space and plumbing for automatic washing machine, space for fridge/freezer, door to boiler cupboard housing the oil fired central heating and domestic hot water boiler with power and lighting, side and rear aspect upvc Georgian bar double glazed woodgrain windows, woodgrain upvc door giving access to the rear garden.
Bathroom - 2.39m x 1.60m (7'10 x 5'03) - White suite with close coupled w.c, pedestal wash hand basin, corner bath with tiled surround, electric shower over, inset ceiling spots, access to roof space, storage cupboards, shaver light and point, tiled flooring, chrome heated towel radiator, two front aspect upvc Georgian bar obscure double glazed windows.
From the entrance hall, stairs give access to the first floor:
Landing - Ceiling light, radiator, timber plank doors giving access to:
Bedroom One - 3.91m x 3.33m (12'10 x 10'11) - Ceiling light, access to roof space, alcove feature shelving, exposed timber floorboards, power points, front aspect woodgrain upvc Georgian double glazed window.
Bedroom Two - 3.94m x 2.95m (12'11 x 9'08) - Ceiling light, range of built-in wardrobe, hanging rail and shelving options, exposed timber floorboards, power points, side and rear aspect upvc woodgrain windows.
Bedroom Three - 3.38m x 1.80m (11'01 x 5'11) - Ceiling light, power points, timber window ledge, opening to over stairs storage space, front aspect upvc Georgian bar double glazed window.
Outside - Accessed via a five-bar gate, the property offers vehicular access along a gravelled driveway leading to a parking and turning area, which extends down to the yard with stables, outbuildings, and a small paddock. The larger paddock, slightly sloping, is enclosed by post and rail stockproof fencing, providing ample space for grazing. There is also an outbuilding, formerly used as a stable, along with a dedicated storage area and a smaller paddock currently housing goats.
From the driveway, the front garden features a charming pagoda, perfect for seating and entertaining, surrounded by a lawn, shrubs, and bushes. A pathway guides you to the front door, and the area is enclosed by walling and fencing for privacy. Paved access to the left leads to the rear garden, which includes an area laid with astroturf, a greenhouse, a large concrete patio, and a gravelled section. Additional features include an outside tap, lighting, further storage, a wood store, and kennels, making this a versatile and functional outdoor space.
Stable - 3.61m x 3.38m (11'10 x 11'01) - Power and lighting to yard, stable doors. Leading to:
Tack Room -
Directions - From the Mitcheldean office, proceed down to the mini roundabout, turning right onto the A4136. Continue up over Plump Hill, upon reaching traffic lights at Nailbridge, take the turning right into Highview Road. Proceed up over Ruardean Hill, following the road around to the left hand side. At the 90 degree left, filter right onto Farm Road where the property can be found after a short distance on the right hand side.
Services - Mains water, electricity. Oil. Septic Tank.
Gigaclear and Openreach in area
Local Authority - Council Tax Band: B
Forest of Dean District Council, Council Offices, High Street, Coleford, Glos. GL16 8HG.
Tenure - Freehold.
Viewing - Strictly through the Owners Selling Agent, Steve Gooch, who will be delighted to escort interested applicants to view if required. Office Opening Hours 8.30am - 7.00pm Monday to Friday, 9.00am - 5.30pm Saturday.
Property Surveys - Qualified Chartered Surveyors (with over 20 years experience) available to undertake surveys (to include Mortgage Surveys/RICS Housebuyers Reports).
Money Laundering Regulations - To comply with Money Laundering Regulations, prospective purchasers will be asked to produce identification documentation at the time of making an offer. We ask for your cooperation in order that there is no delay in agreeing the sale, should your offer be acceptable to the seller(s)
Important information
Property Ref: 531958_33355710
Similar Properties
5 Bedroom Terraced House | Guide Price £425,000
We Are Excited To Present Claymore House, An Attractive And Substantial Five-Bedroom Family Home Located In The Heart Of...
Hewlett Way, Ruspidge, Cinderford
3 Bedroom Detached Bungalow | Guide Price £425,000
We Are Thrilled To Offer For Sale This Beautifully Presented Three-Bedroom Detached Bungalow, Set In An Elevated Positio...
Littledean Hill Road, Cinderford
4 Bedroom Detached House | £425,000
Steve Gooch Estate Agents Are Delighted To Offer For Sale This SPACIOUS DETACHED FAMILY HOME occupying an ELEVATED POSIT...
Sycamore Road, Harrow Hill, Drybrook
5 Bedroom Detached House | £430,000
Steve Gooch Estate Agents are delighted to offer for sale this FIVE BEDROOM DETACHED FAMILY HOME benefitting from ENCLOS...
Woodland View, Joys Green, Lydbrook
5 Bedroom Detached House | £450,000
Steve Gooch Estate Agents are delighted to offer for sale this FIVE BEDROOM DETACHED FAMILY HOME benefitting from OFF RO...
2 Bedroom Detached House | £450,000
Steve Gooch Estate Agents are delighted to offer for sale this COUNTRY LODGE DATING BACK TO CIRCA 1850 and OFFERED WITH...
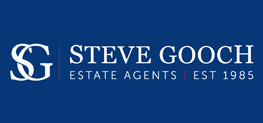
Steve Gooch Estate Agents (Mitcheldean)
Mitcheldean, Gloucestershire, GL17 0BP
How much is your home worth?
Use our short form to request a valuation of your property.
Request a Valuation
