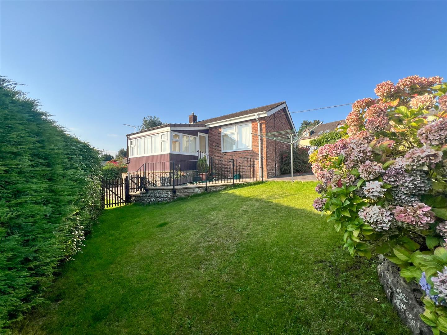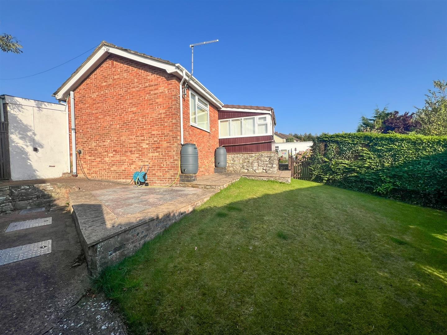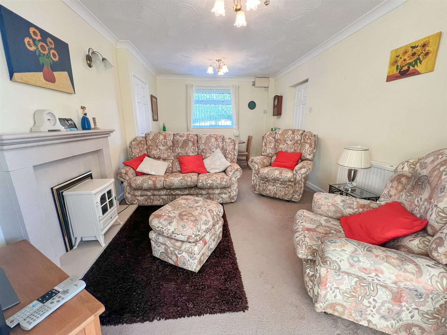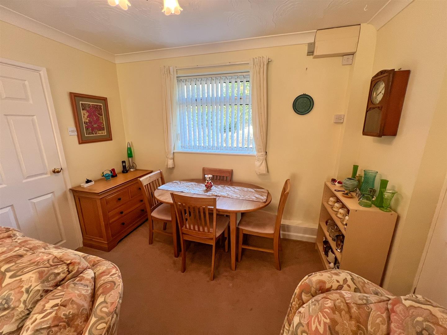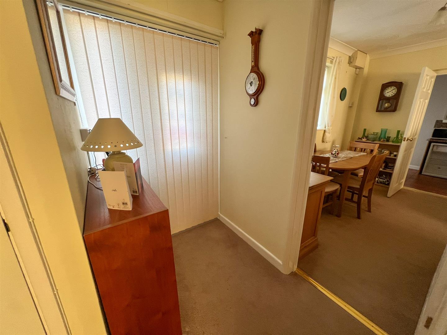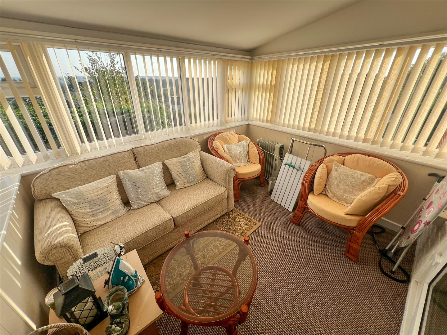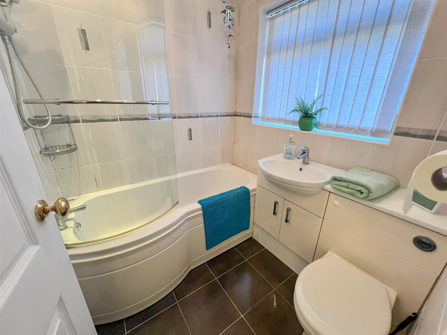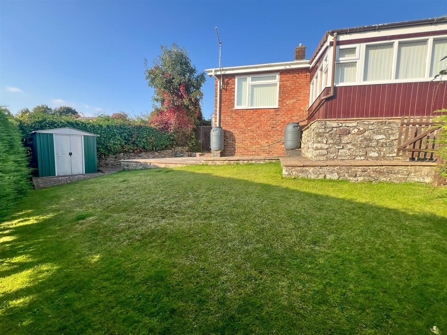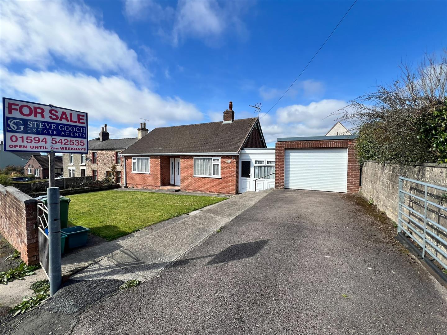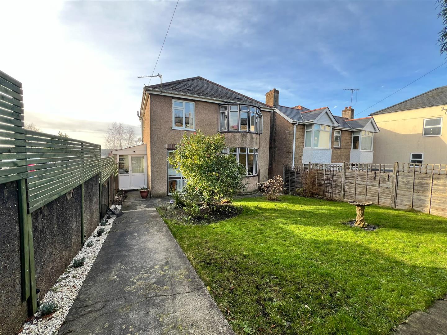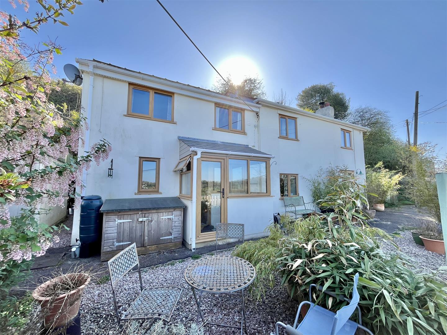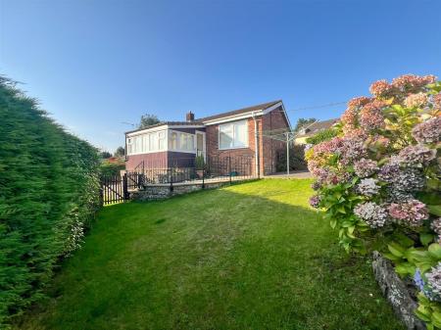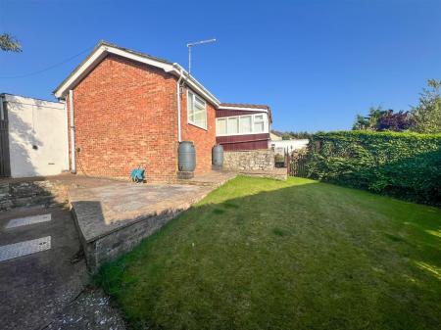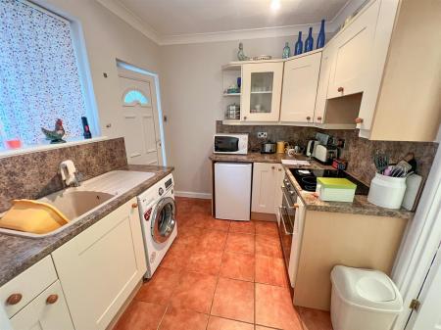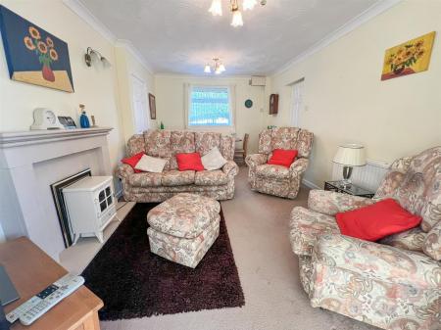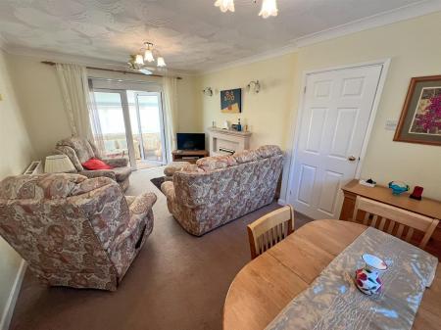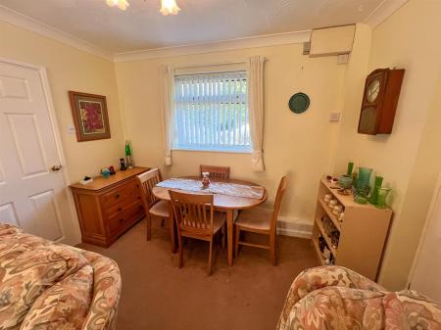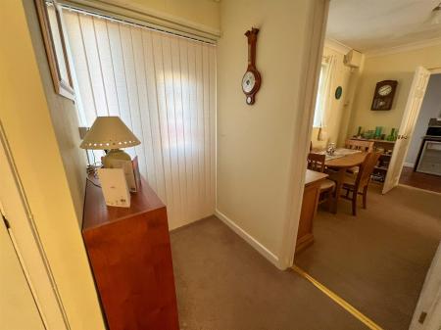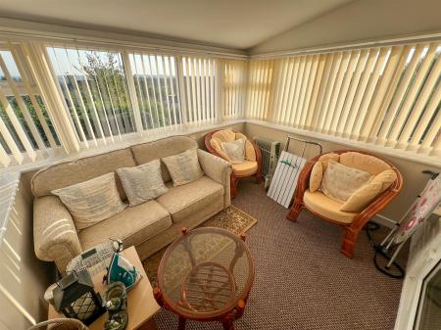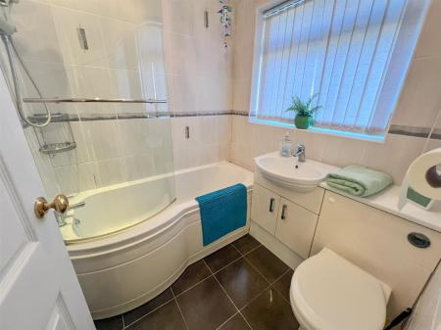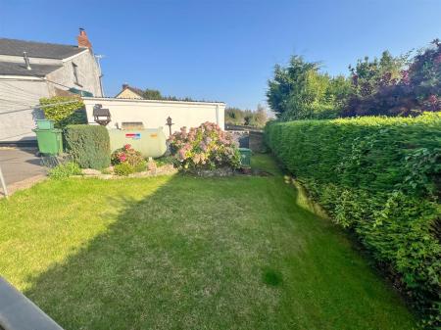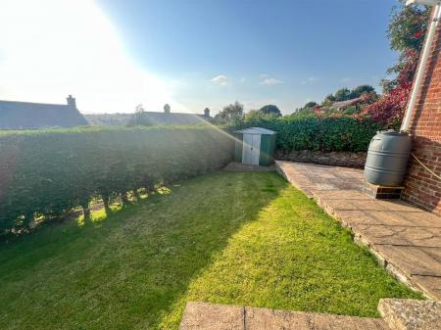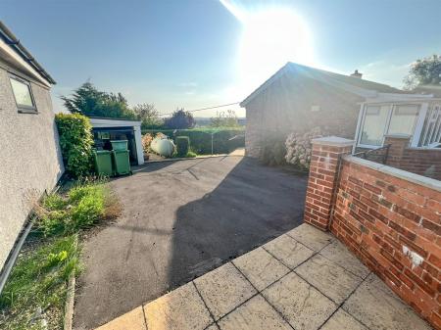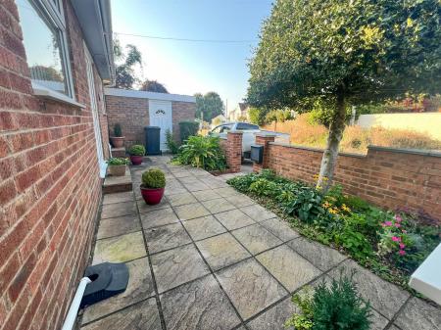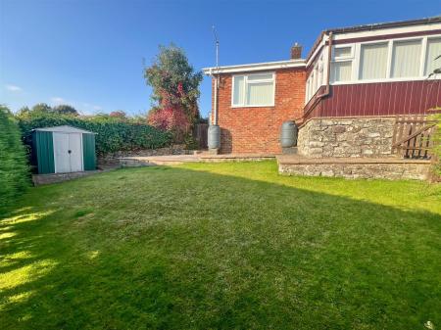- Two Bedroom Detached Bungalow
- Offered With No Onward Chain
- Off Road Parking & Detached Single Garage
- Enclosed Gardens
- Conservatory
- EPC Rating- E, Council Tax- C, Freehold
2 Bedroom Detached Bungalow for sale in Ruardean
A TWO BEDROOM DETACHED BUNGALOW situated in Ruardean Woodside and benefitting from LPG CENTRAL HEATING, DOUBLE GLAZING, OFF ROAD PARKING, DETACHED SINGLE GARAGE, ENCLOSED GARDENS and is OFFERED WITH NO ONWARD CHAIN
The property comprises of ENTRANCE HALL, LOUNGE/DINING ROOM, CONSERVATORY, KITCHEN, TWO BEDROOMS and BATHROOM.
Porch - 2.54m x 1.04m (8'04 x 3'05) - Dwarf wall construction with upvc double glazed window to side and front aspect, ceiling light, exposed brick wall, tiled flooring, front door of upvc construction with clear panel inset leading into:
Kitchen - 2.62m x 2.39m (8'07 x 7'10) - Single bowl, single drainer sink unit with mixer tap over, rolled edge worktops, matching upstands, range of base and wall mounted units, power points, four-ring electric hob, electric double oven beneath, filter hood above, space for washing machine, space for under counter fridge, ceiling spots, coving, tiled flooring, central heating timer controls, thermostat, front aspect upvc double glazed window opening into the front porch, step up and door giving access into:
Lounge/Dining Room - 4.90m x 3.12m (16'01 x 10'03) - Feature fireplace of stone construction, two ceiling lights, ceiling fan, wall light points, coving, double radiator, power points, tv point, front aspect upvc double glazed window overlooking the front garden, pair of upvc double glazed French doors leading into the:
Conservatory/Sun Room - 2.77m x 2.36m (9'01 x 7'09) - Dwarf wall construction, wall light points, power points, upvc double glazed windows to side and rear aspect with views over the garden and towards forest and woodland in the distance, side aspect upvc obscure double glazed door.
Front Hall/Porch - Ceiling light, coving, power points, telephone point, door to small coat cupboard with shelving and hanging rail, central heating thermostat controls, front door, doors into:
Bedroom One - 3.00m x 2.92m (9'10 x 9'07) - Ceiling light, coving, single radiator, power points, door to cupboard with slatted shelving space, door to built-in wardrobe with hanging rail and shelving, rear aspect upvc double glazed window overlooking the rear garden with far reaching views over forest and woodland in the distance.
Bathroom - 1.73m x 1.83m (5'08 x 6'00) - White suite with modern P shaped side panel bath, curved shower screen, mixer tap over, electric shower fitted, vanity wash hand basin with monobloc mixer tap and cupboard beneath, concealed cistern w.c, fully tiled walls and flooring, chrome heated towel radiator, ceiling light, extractor fan, front aspect upvc obscure double glazed window.
From the kitchen, door giving access into:
Bedroom Two - 2.64m x 2.36m (8'08 x 7'09) - Ceiling light, coving, access to roof space with drop-down ladder, single radiator, power points, rear aspect upvc double glazed window overlooking the rear garden and towards forest and woodland in the distance.
Outside - A personal gate opens to a paved pathway leading to the porch door. The front garden is laid to patio, featuring a mature holly tree, flower borders, shrubs, and bushes. The property benefits from UPVC fascia and guttering, with a door providing access to a utility/store room. The pathway continues across the front of the property and down the left-hand side.
A pair of wrought iron gates lead to parking space suitable for three to four vehicles and to the detached single garage.
Utility/Store Room - Single skin construction with power and lighting, tiled flooring, rear aspect personal window, space for tumble dryer.
Detached Single Garage - 5.21m x 2.54m (17'01 x 8'04) - Accessed via an up & over door, personal window to rear, power and lighting. LPG tank is situated to the side of the garage.
The rear of the garage features a large water butt and a patio area, enclosed by wrought iron railings with a lawned section. The rear garden includes a paved pathway, a lawned area, a patio seating area perfect for relaxing, an outside power point, an outside tap, and a small store shed, providing additional convenience and storage.
Directions - From the Mitcheldean office, proceed down to the mini roundabout, turning right onto the A4136. Continue up over Plump Hill and upon reaching the traffic lights at Nailbridge, proceed straight over signposted to Coleford. Take the first turning right onto Highview Road, signposted to Ruardean Hill. Continue to the top of the hill and follow the road around to the left. Proceed past the football/cricket club following the road round a 90 degree left and 90 degree right turn. Follow the road for a short distance where the property can be found on the left hand side as per our for sale board.
Services - Mains water, drainage, electricity. LPG.
Openreach and Gigaclear in area.
Local Authority - Council Tax Band: B
Forest of Dean District Council, Council Offices, High Street, Coleford, Glos. GL16 8HG.
Water Rates - Severn Trent Water Authority - Rate to be confirmed.
Tenure - Freehold
Viewing - Strictly through the Owners Selling Agent, Steve Gooch, who will be delighted to escort interested applicants to view if required. Office Opening Hours 8.30am - 7.00pm Monday to Friday, 9.00am - 5.30pm Saturday.
Property Surveys - Qualified Chartered Surveyors available to undertake surveys (to include Mortgage Surveys/RICS Housebuyers Reports/Full Structural Surveys).
Money Laundering Regulations - To comply with Money Laundering Regulations, prospective purchasers will be asked to produce identification documentation at the time of making an offer. We ask for your cooperation in order that there is no delay in agreeing the sale, should your offer be acceptable to the seller(s)
Property Ref: 531958_33398036
Similar Properties
2 Bedroom Detached Bungalow | £290,000
A TWO BEDROOM DETACHED BUNGALOW benefitting from GAS CENTRAL HEATING, DOUBLE GLAZING, OFF ROAD PARKING, ENCLOSED FRONT &...
Dean Crescent, Littledean, Cinderford
3 Bedroom Detached Bungalow | Offers in excess of £290,000
An IMMACULATELY PRESENTED THREE-BEDROOM DETACHED BUNGALOW, SITUATED IN A QUIET CUL-DE-SAC IN THE POPULAR VILLAGE OF LITT...
3 Bedroom Detached House | £289,950
Steve Gooch Estate Agents are delighted to offer for sale this THREE-BEDROOM DETACHED FAMILY HOME benefitting from DOUBL...
4 Bedroom Detached House | Guide Price £295,000
A FOUR BEDROOM, THREE BATHROOM DETACHED IDEAL FAMILY HOME with SPACIOUS ACCOMMODATION SET OUT OVER THREE FLOORS convenie...
2 Bedroom House | Guide Price £300,000
We are delighted to present this BEAUTIFULLY MAINTAINED TWO-BEDROOM DETACHED COTTAGE, set in an ELEVATED POSITION with B...
2 Bedroom Cottage | £300,000
Steve Gooch Estate Agents are delighted to offer for sale this TWO/THREE BEDROOM DETACHED FOREST STONE COTTAGE benefitin...
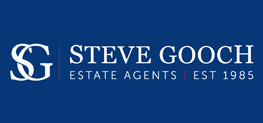
Steve Gooch Estate Agents (Mitcheldean)
Mitcheldean, Gloucestershire, GL17 0BP
How much is your home worth?
Use our short form to request a valuation of your property.
Request a Valuation
