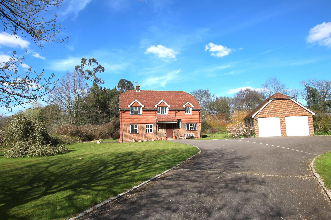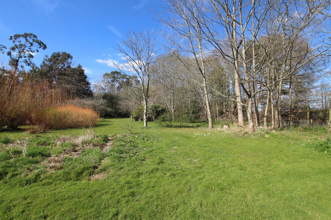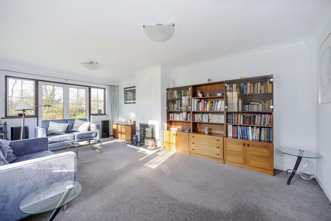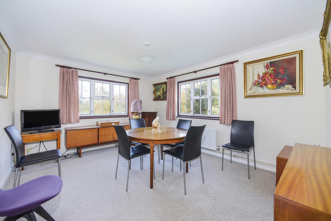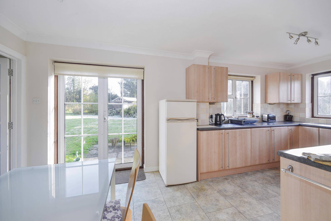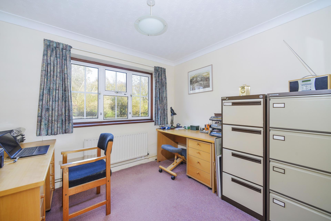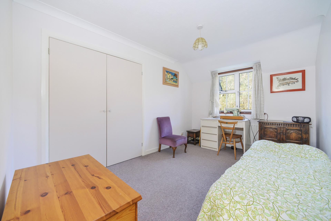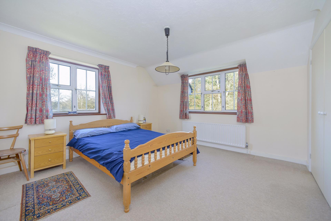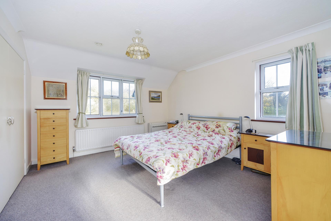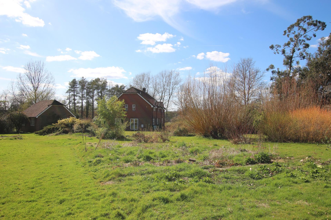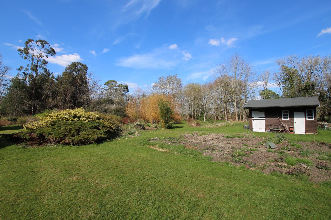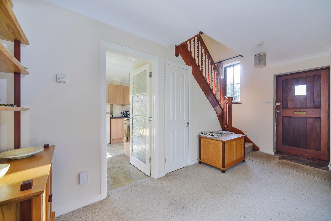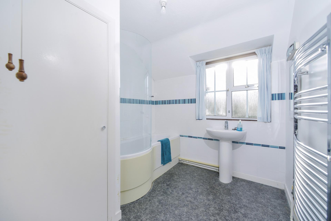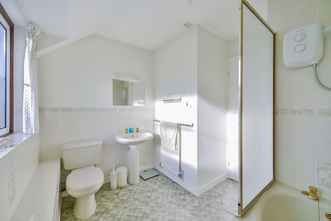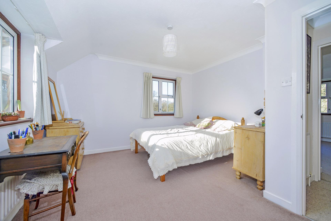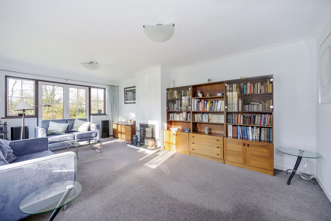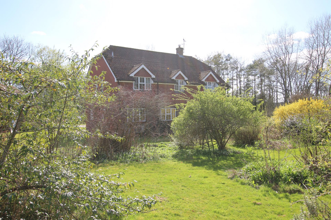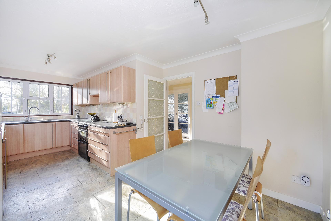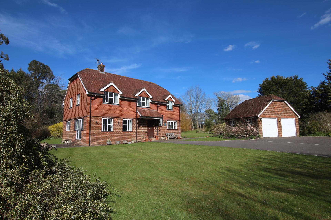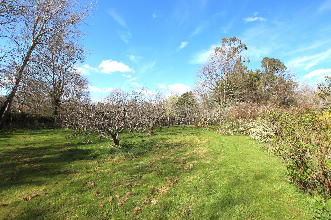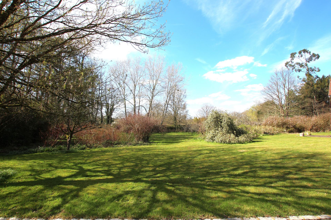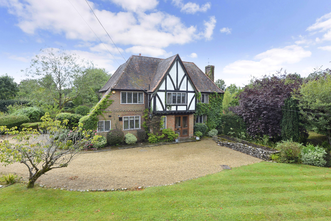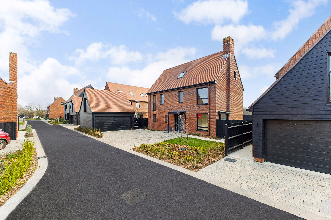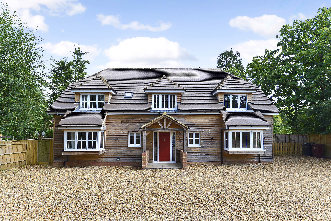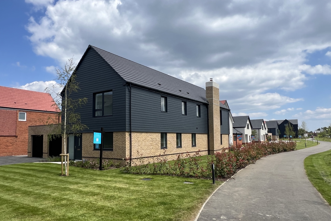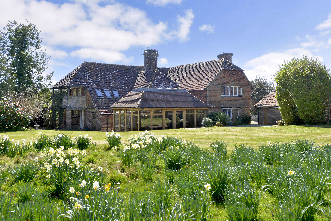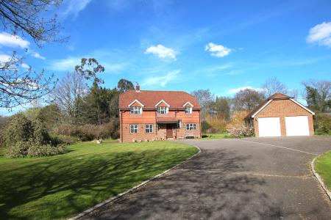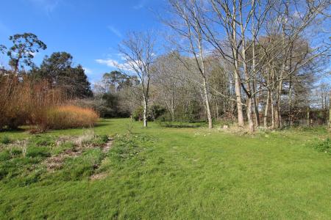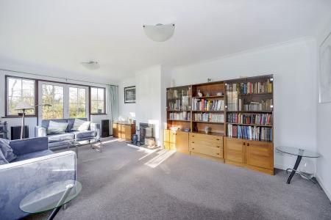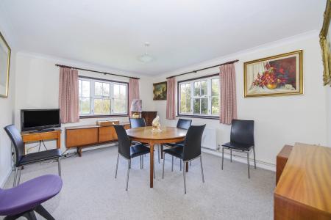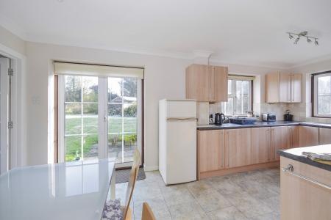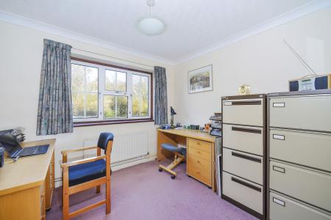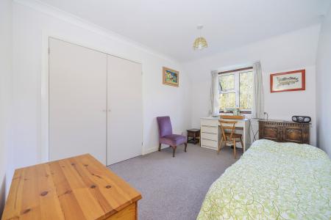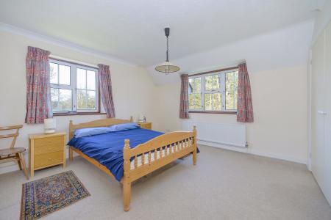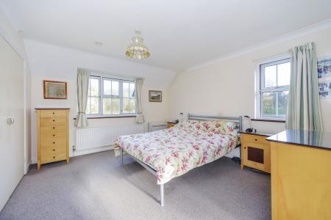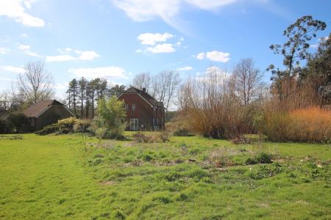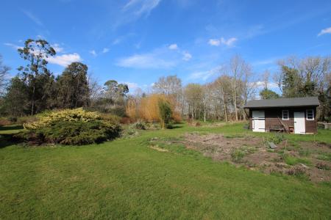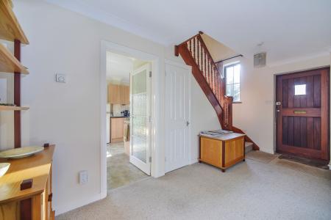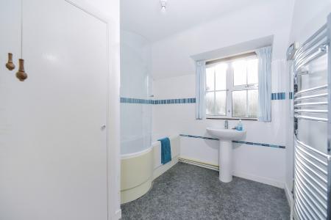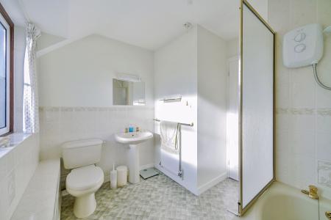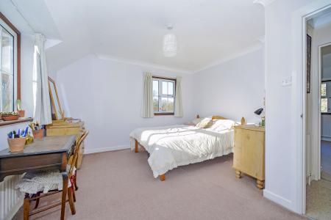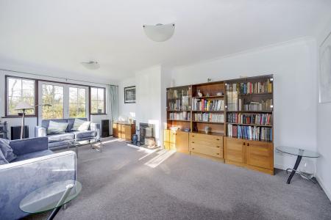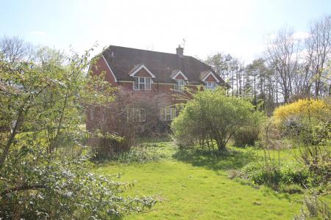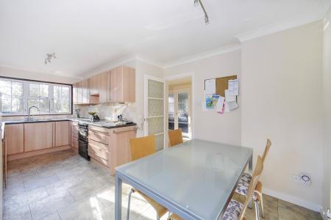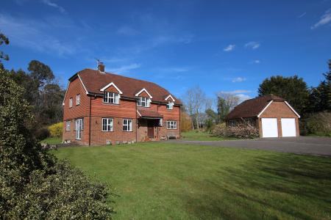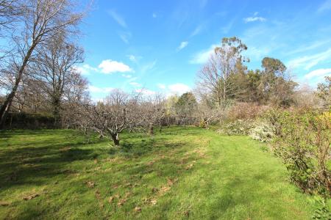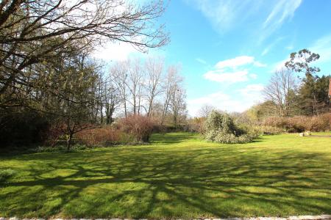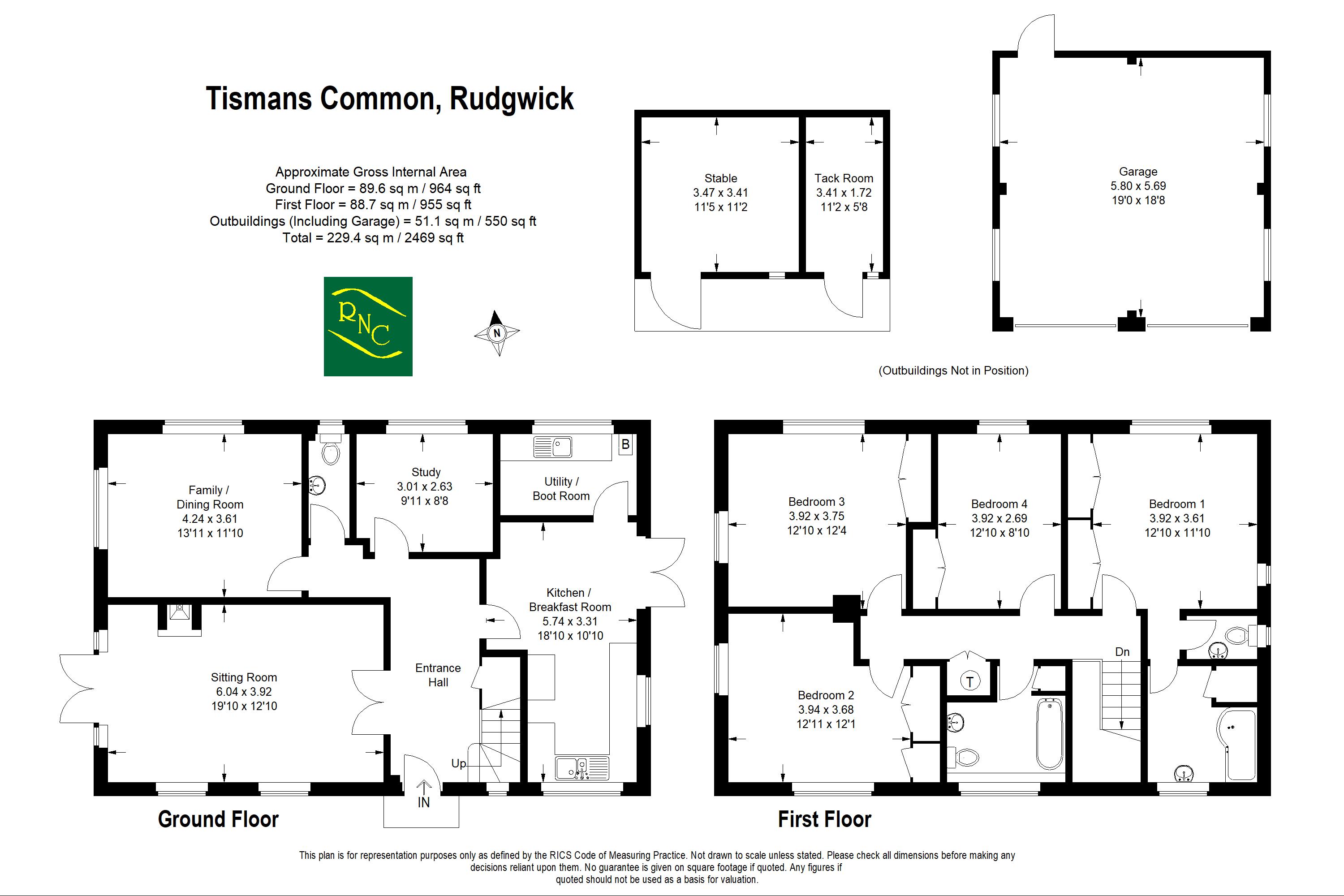- Detached four bedroom family home
- Idyllic location
- Extension potential subject to planning.
- Three reception rooms
- Two bathrooms
- Grounds of 2.75 acres
- Double garage and stable
- No onward chain
4 Bedroom House for sale in Rudgwick
Situated in an idyllic setting in grounds of approximately 2.75 acres, this detached four bedroom family home is a rare find. Built in 1989, the property is situated centrally within its plot, having a sweeping driveway from the lane providing a great sense of arrival. The property is now a little dated and offers huge scope to update and extend subject to the usual planning consents. Currently the property has a welcoming reception hall, double aspect sitting room, double aspect dining room, kitchen/breakfast room, utility room, study and cloakroom completing the ground floor. Stairs rise to the first floor, where there is a principal bedroom suite with fitted wardrobe cupboards and ensuite bathroom, three further bedrooms all having fitted wardrobe cupboards and a family bathroom completing the accommodation. Outside, arriving via a tarmacadam driveway, the gardens are a delightful feature of the property with extensive areas of lawns, mature shrubs and specimen trees in and around, a detached stable block including adjoining tack room and detached double garage. We highly recommend a visit to fully appreciate the property's delightful location and potential on offer.
Ground Floor:
Entrance Hall:
Sitting Room:
19' 10'' x 12' 10'' (6.04m x 3.92m)
Family/Dining Room:
13' 11'' x 11' 10'' (4.24m x 3.61m)
Study:
9' 11'' x 8' 8'' (3.01m x 2.63m)
Cloakroom:
Kitchen/Breakfast Room:
18' 10'' x 10' 10'' (5.74m x 3.31m)
Utility/Boot Room:
First Floor:
Bedroom One:
12' 10'' x 11' 10'' (3.92m x 3.61m)
Ensuite:
Bedroom Two:
12' 11'' x 12' 1'' (3.94m x 3.68m)
Bedroom Three:
12' 10'' x 12' 4'' (3.92m x 3.75m)
Bedroom Four:
12' 10'' x 8' 10'' (3.92m x 2.69m)
Bathroom:
Outside:
Stable:
11' 5'' x 11' 2'' (3.47m x 3.41m)
Tack Room:
11' 2'' x 5' 8'' (3.41m x 1.72m)
Garage:
19' 0'' x 18' 8'' (5.80m x 5.69m)
Services: Oil Fired heating and mains drains.
Important Information
- This is a Freehold property.
Property Ref: EAXML13183_12536098
Similar Properties
4 Bedroom House | Asking Price £1,100,000
A most attractive individual detached family home situated on a large garden plot of approximately 0.6 of an acre on the...
5 Bedroom House | Asking Price £1,095,000
Last of this house type on current phase. Viewings by appointment only - contact Roger Coupe Estate Agents to arrange yo...
4 Bedroom House | Guide Price £1,050,000
An attractive, individually designed and particularly spacious newly built family home situated in a tucked away privat...
4 Bedroom House | Asking Price £1,200,000
An attractive four bedroom family home with pleasing half tile elevations situated on a large garden plot of approximate...
4 Bedroom House | Asking Price £1,250,000
Ready to move into is this superb and spacious (over 2500 sq ft) 4 bedroom, 4 bathroom detached family home with a doub...
5 Bedroom House | Asking Price £1,250,000
A quintessential Grade II listed five bedroom family home situated in the heart of this popular West Sussex village on a...
How much is your home worth?
Use our short form to request a valuation of your property.
Request a Valuation

