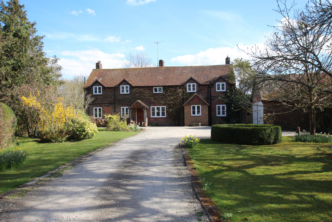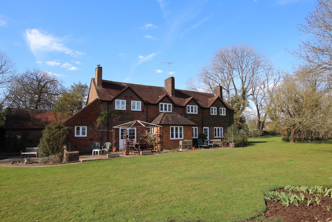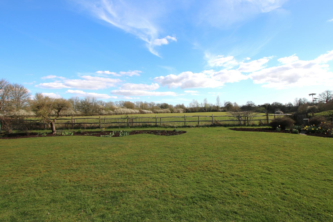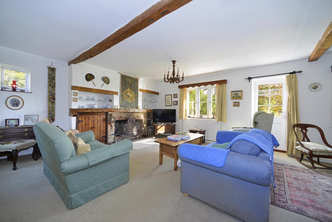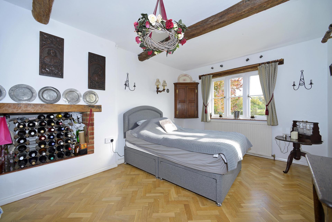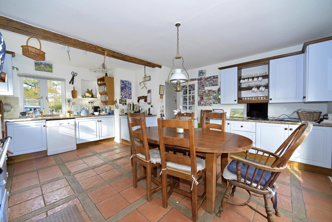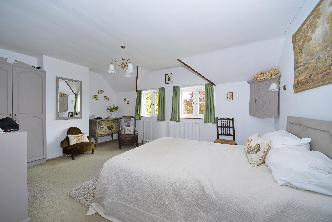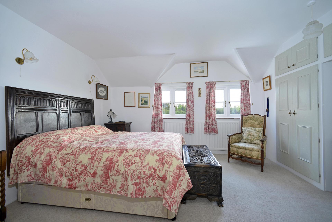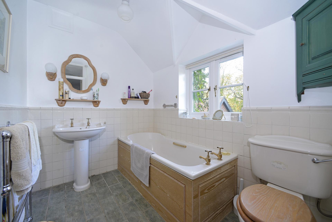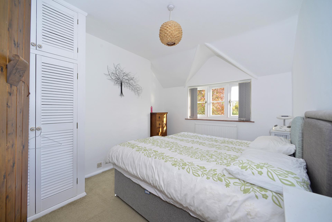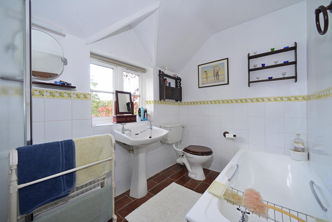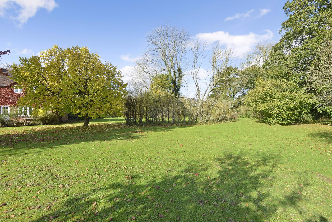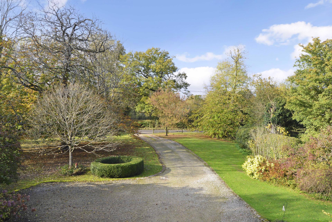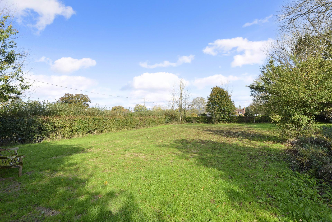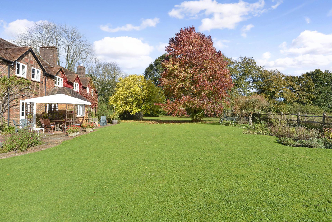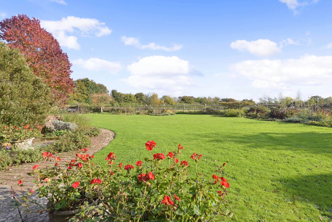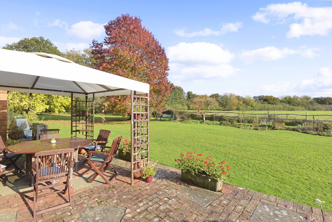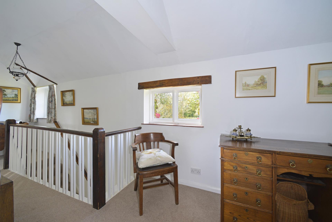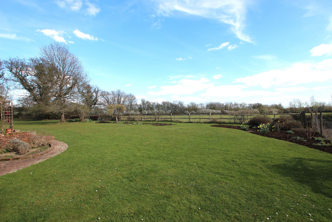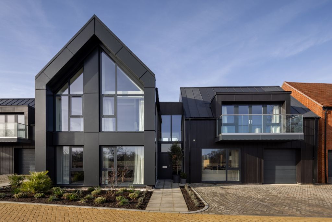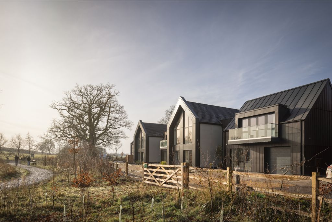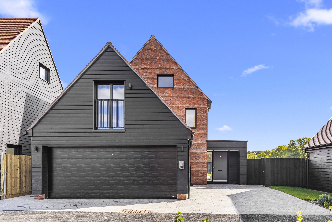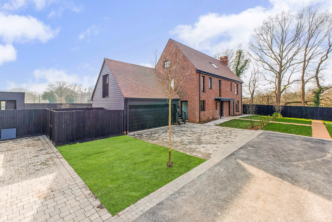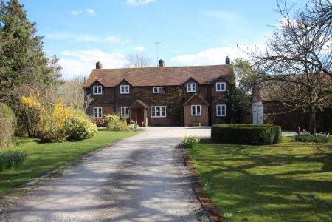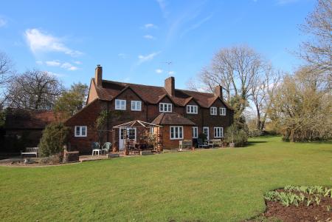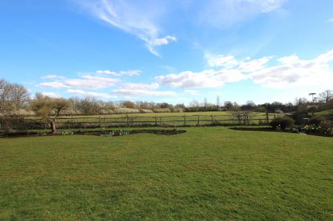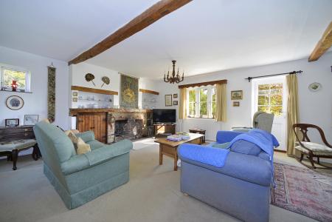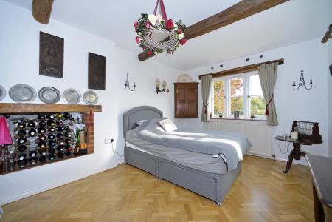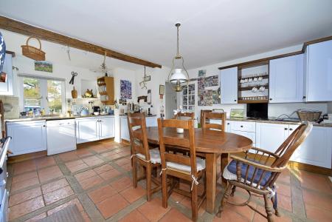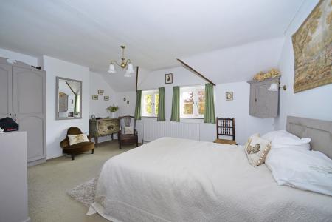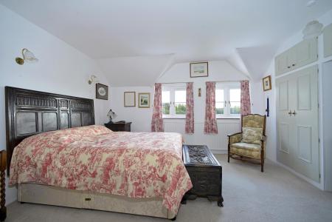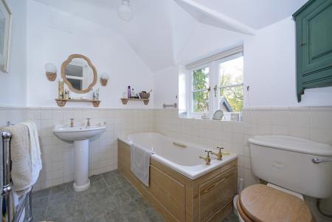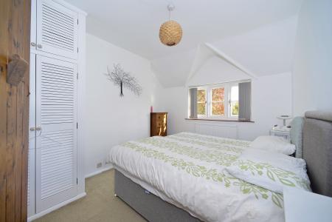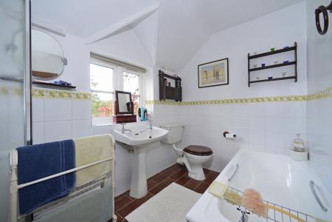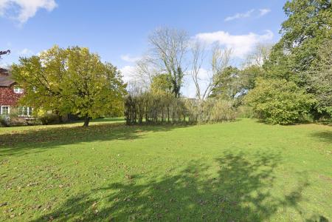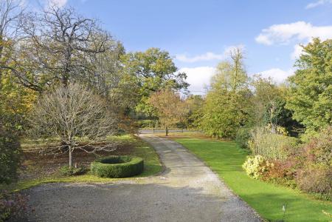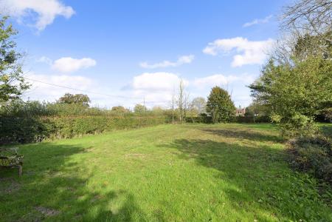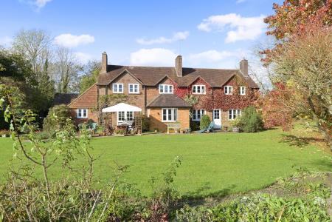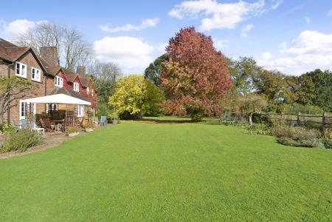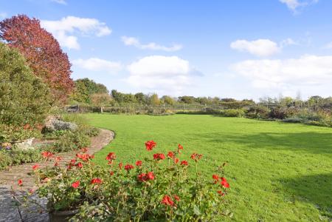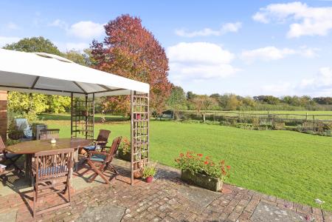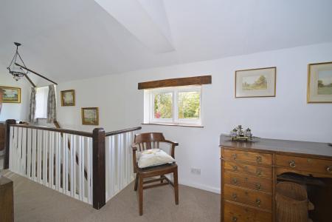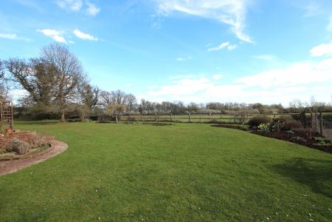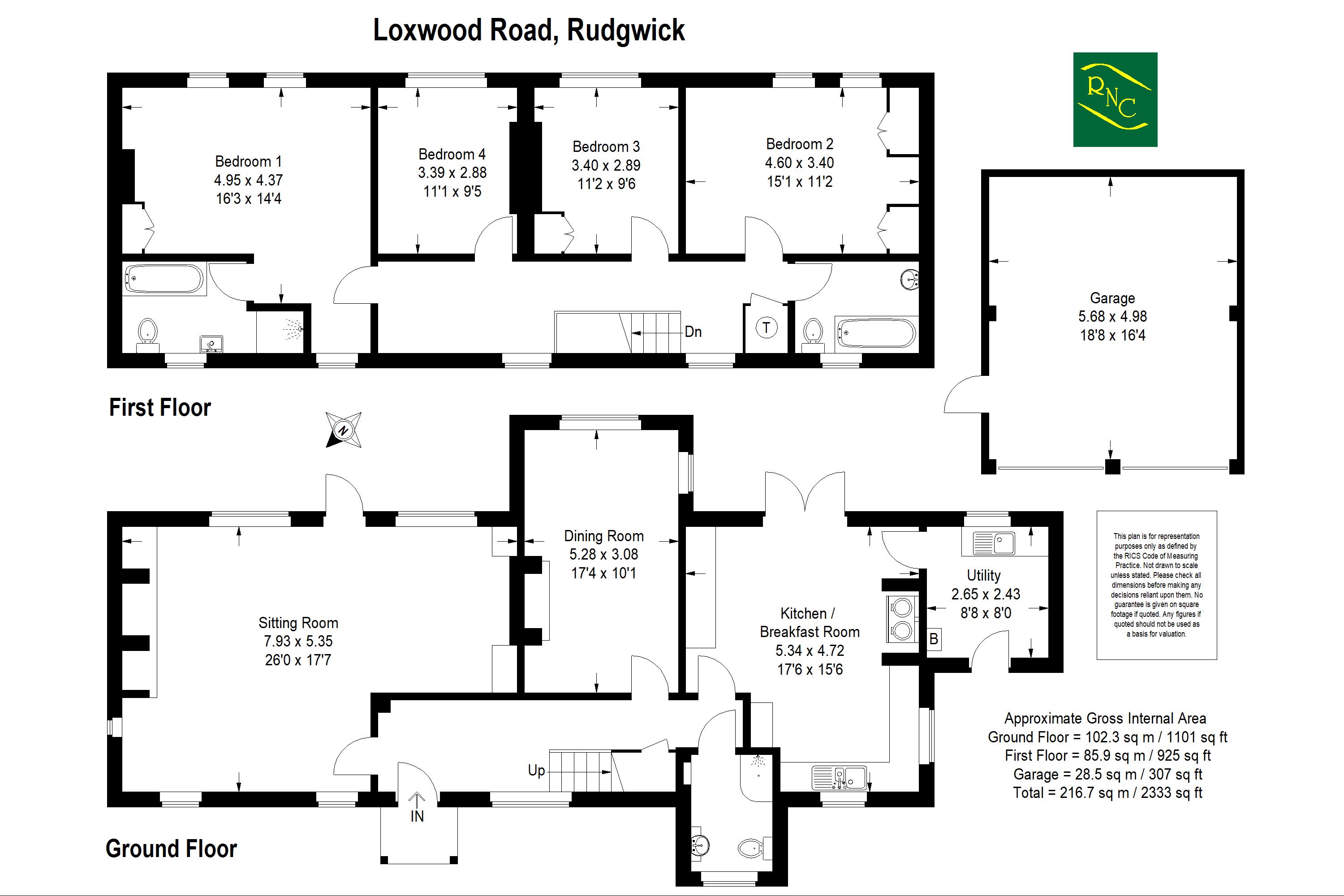- Individual, character family home
- Four bedrooms
- Two bathrooms
- Two reception rooms
- 1.3 acres of grounds
- Stunning southerly rural aspects over farmland
- Double garage
- No onward chain
4 Bedroom House for sale in Rudgwick
A unique opportunity to purchase a charming, individual detached character home situated in grounds of approximately 1.3 acres, in this sought after semi rural location. The property is approached via a sweeping driveway and is centrally located within its plot, with far reaching views over farmland to the rear. The accommodation is arranged over two floors having a welcoming reception hall, sitting room with open fireplace, dining room, kitchen/breakfast room with AGA, utility room and cloakroom completing the ground floor. Stairs rise to the first floor where there are four bedrooms, three of which have fitted wardrobe cupboards and the principal bedroom has an ensuite bathroom and a family bathroom completes the first floor. Outside, there is a detached double garage and plenty of driveway parking with gardens located to the front, side and rear of the property with areas of orchard/paddock, formal areas of lawn with well stocked flower and shrub borders in and around, all enjoying bright and sunny southerly farmland views. The property is presented in good order, however offers great scope to further enlarge subject to the usual planning consents. Properties in this location are rarely available and therefore we highly recommend an early visit to fully appreciate the accommodation and location on offer and the property is offered for sale with no onward chain.
Ground Floor:
Entrance Hall:
Sitting Room:
26' 0'' x 17' 7'' (7.93m x 5.35m)
Dining Room:
17' 4'' x 10' 1'' (5.28m x 3.08m)
Kitchen/Breakfast Room:
17' 6'' x 15' 6'' (5.34m x 4.72m)
Utility:
8' 8'' x 8' 0'' (2.65m x 2.43m)
Shower Room:
First Floor:
Bedroom One:
16' 3'' x 14' 4'' (4.95m x 4.37m)
En-suite:
Bedroom Two:
15' 1'' x 11' 2'' (4.60m x 3.40m)
Bedroom Three:
11' 2'' x 9' 6'' (3.40m x 2.89m)
Bedroom Four:
11' 1'' x 9' 5'' (3.39m x 2.88m)
Bathroom:
Outside:
Garage:
18' 8'' x 16' 4'' (5.68m x 4.98m)
Services: Oil fired heating, private drainage.
Important Information
- This is a Freehold property.
Property Ref: EAXML13183_12509839
Similar Properties
6 Bedroom House | Asking Price £1,375,000
The Farmhouse is an impressive and imposing detached family house built in a classic Georgian style within this small vi...
The Country Park Collection, Cranleigh, GU6
5 Bedroom House | Asking Price £1,300,000
A contemporary and stylish new home with views across the magnificent Knowle Country Park in Cranleigh, ready to move i...
The Country Park Collection, Cranleigh, GU6
5 Bedroom House | Asking Price £1,300,000
A contemporary and stylish new home with views across neighbouring farm land and the magnificent Knowle Country Park in...
Barons Drive, Alfold, Cranleigh
5 Bedroom House | Asking Price £1,450,000
New show house open for viewings - Viewings by appointment only - contact Roger Coupe Estate Agents to arrange your visi...
Barons Drive, Alfold, Cranleigh
5 Bedroom House | Asking Price £1,450,000
New show house now open - Viewings by appointment only - contact Roger Coupe Estate Agents to arrange your visit. Alfo...
5 Bedroom House | Asking Price £1,495,000
Home 18 is a truly impressive family home providing spacious accommodation arranged over three floors totalling 3,078sq...
How much is your home worth?
Use our short form to request a valuation of your property.
Request a Valuation

