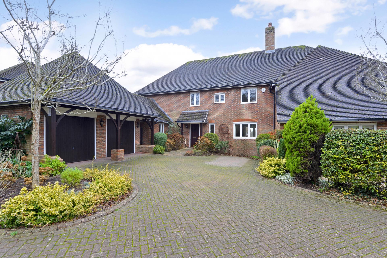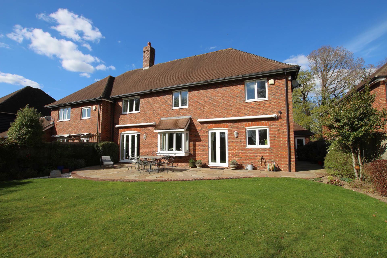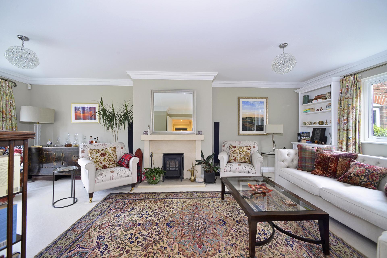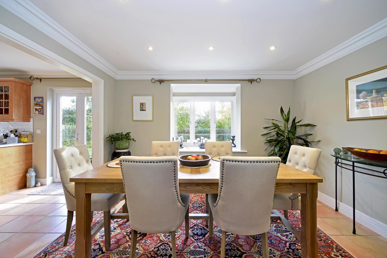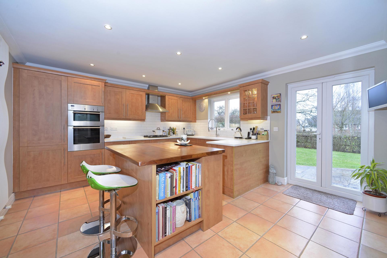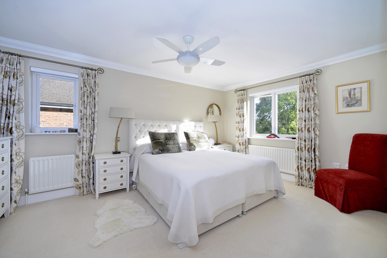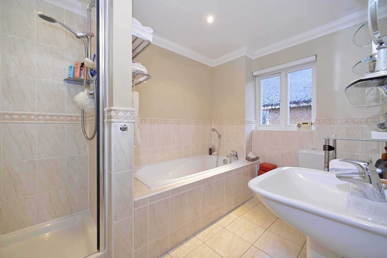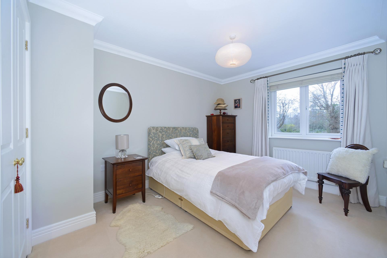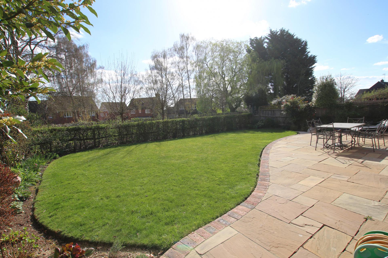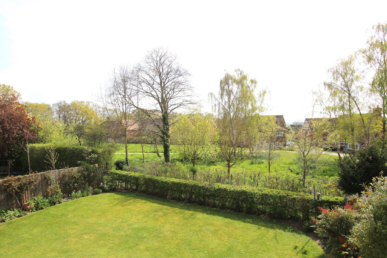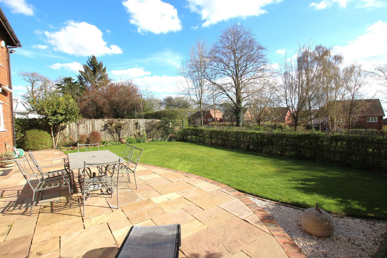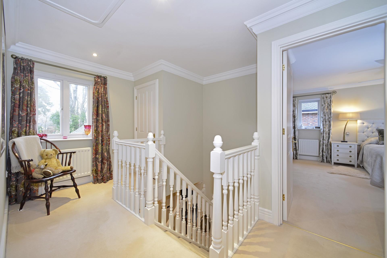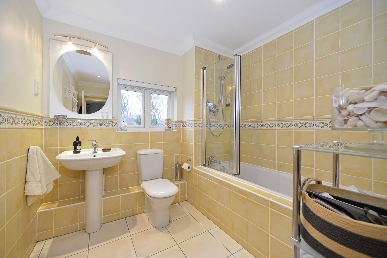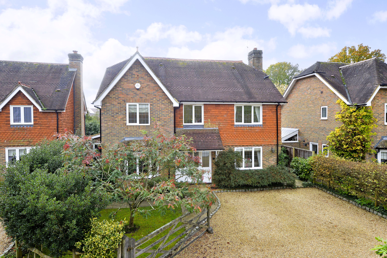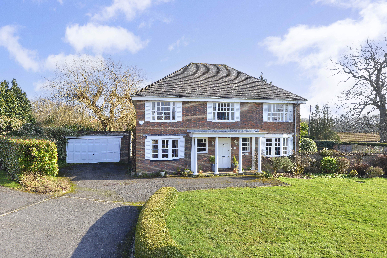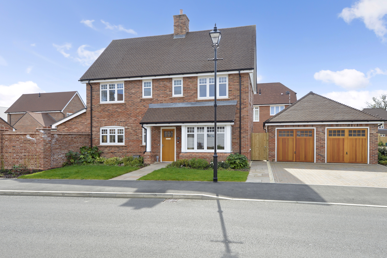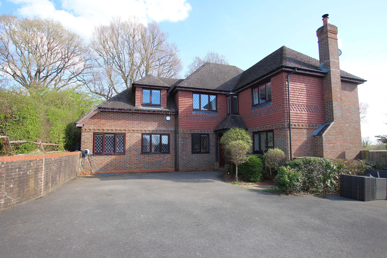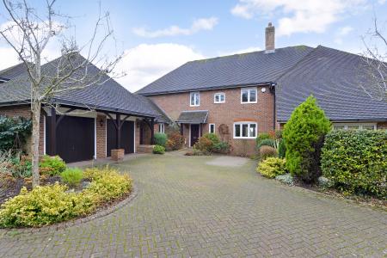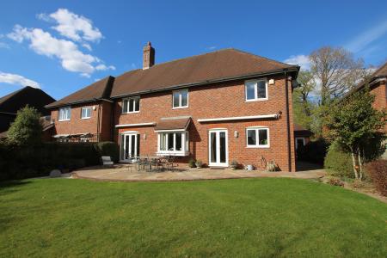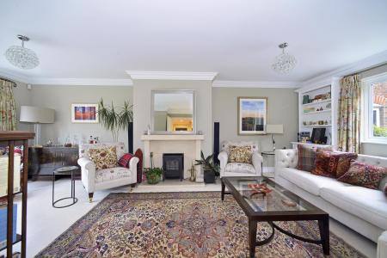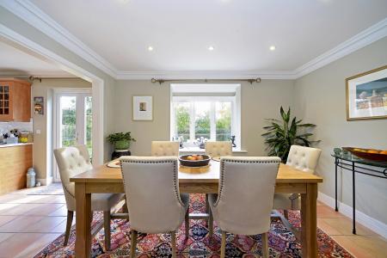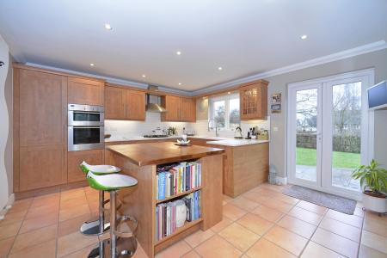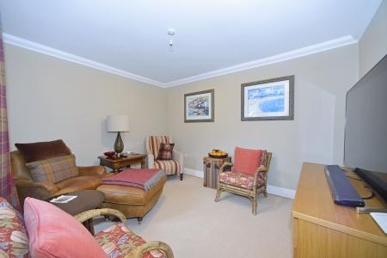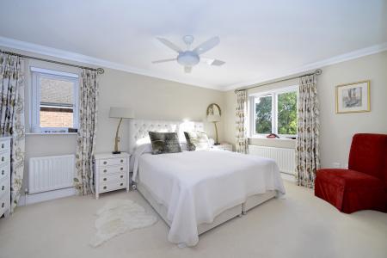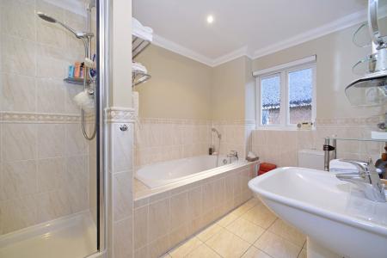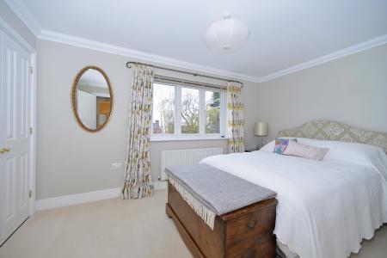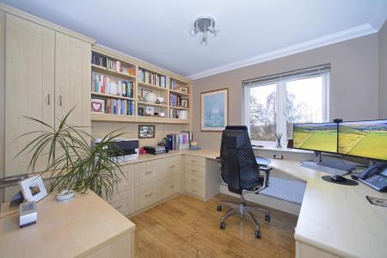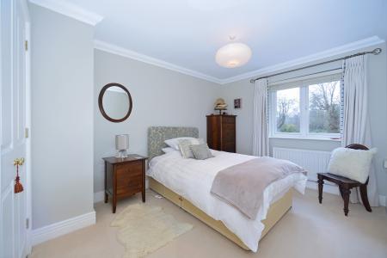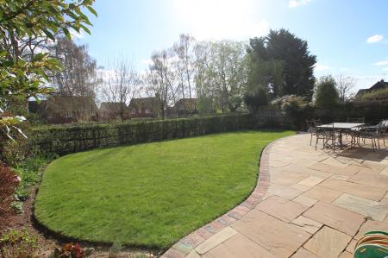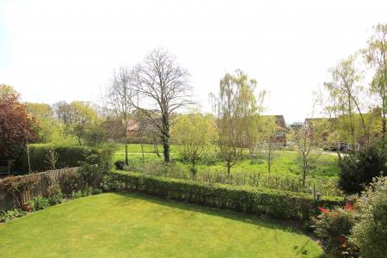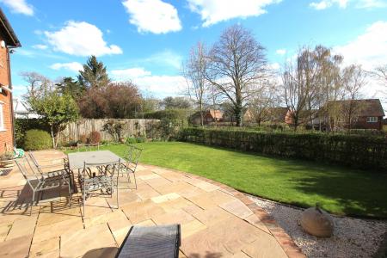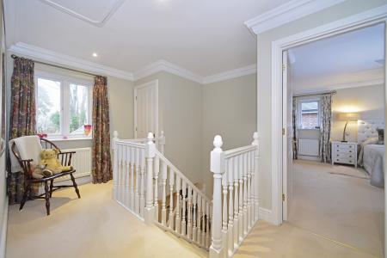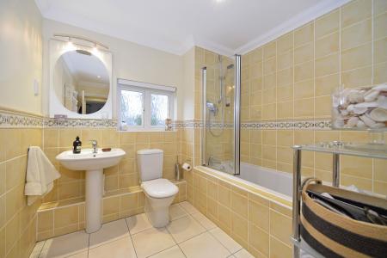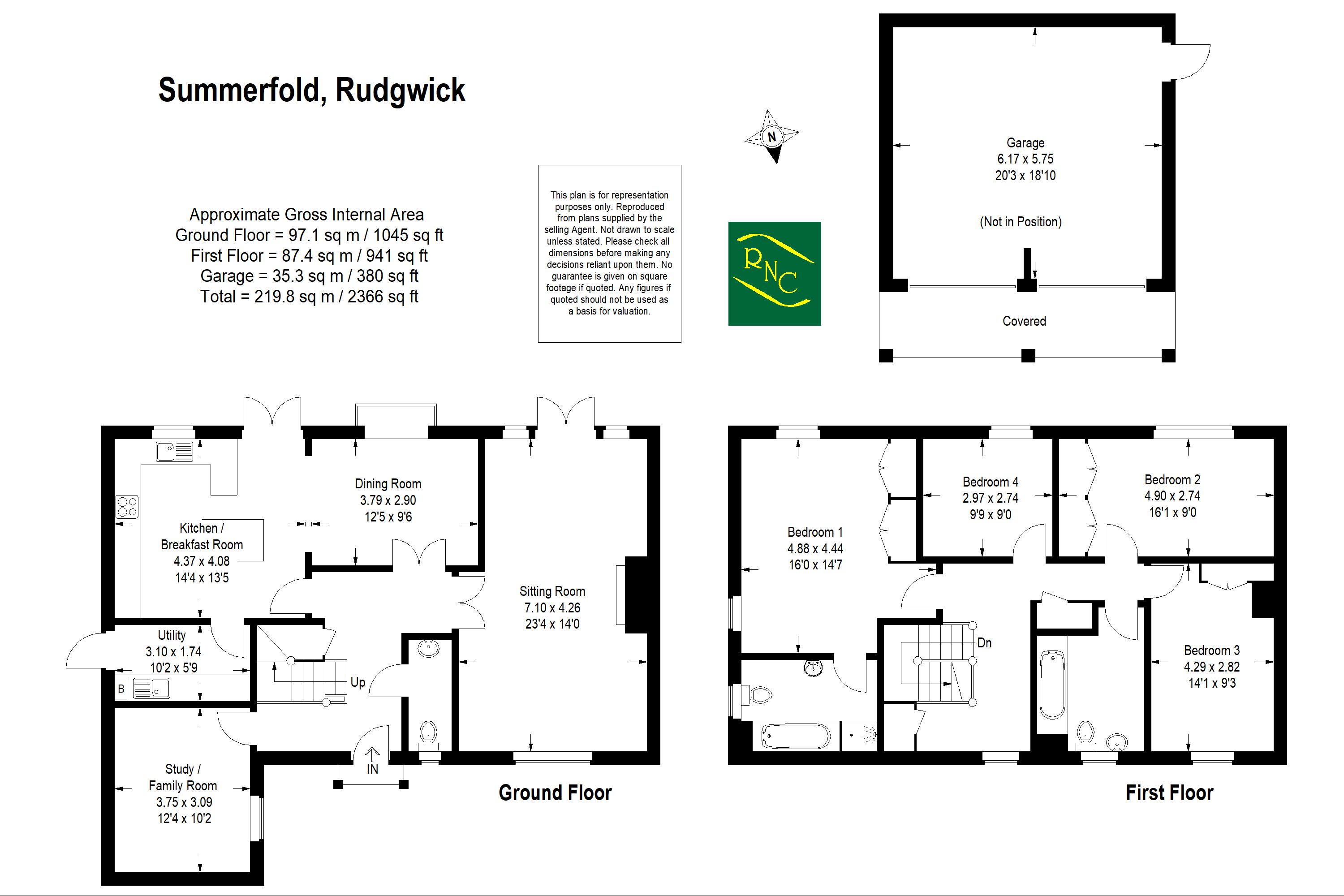- Spacious four bedroom attached home
- 2,366 sq ft
- Built by Berkeley Homes
- Quiet private road in the heart of the village
- Large fitted kitchen/breakfast room
- Southerly rear aspect
- Double garage
4 Bedroom House for sale in Rudgwick
A spacious four bedroom attached house built by Berkeley Homes situated at the end of a small private road in the heart of the village. Being approximately 2,366 sq ft, this bright and sunny four bedroom home enjoys a southerly rear aspect over its gardens and to an orchard beyond. The property is entered via a welcoming reception hall with cloakroom off, double aspect sitting room with fireplace, a family room, kitchen/breakfast room opening to a dining room with attractive bay window overlooking the garden and a utility room completes the ground floor. Stairs rise to a galleried first floor landing where there are four bedrooms, three of which have fitted wardrobe cupboards and the principal bedroom has a full ensuite bathroom with separate bath and shower and a spacious family bathroom. The fourth bedroom is fitted with comprehensive range of office furniture ideal for those wishing to work from home. Outside, there is a driveway providing plenty of off road parking leading to a double garage, side access leads to the rear garden, which is a lovely feature of the property having been landscaped with large paved shaped patio stepping onto lawns with flower and shrub borders around. The property benefits from double glazed windows, gas fired heating and has electric underfloor heating to the entrance hall, kitchen, family room and upstairs bathrooms. This is a great family home offering well proportioned rooms and bright and sunny southerly aspects to the rear and we highly recommend a visit to fully appreciate the accommodation on offer.
Ground Floor:
Entrance Hall:
Cloakroom:
Study/Family Room:
12' 4'' x 10' 2'' (3.75m x 3.09m)
Kitchen/Breakfast Room:
14' 4'' x 13' 5'' (4.37m x 4.08m)
Dining Room:
12' 5'' x 9' 6'' (3.79m x 2.90m)
Sitting Room:
23' 4'' x 13' 11'' (7.10m x 4.25m)
Utility:
10' 2'' x 5' 9'' (3.10m x 1.74m)
First Floor:
Bedroom One:
16' 0'' x 14' 7'' (4.88m x 4.44m)
En-suite:
Bedroom Two:
16' 1'' x 8' 11'' (4.90m x 2.71m)
Bedroom Three:
14' 1'' x 9' 3'' (4.29m x 2.82m)
Bedroom Four:
9' 9'' x 8' 11'' (2.97m x 2.72m)
Family Bathroom:
Outside:
Garage:
20' 3'' x 18' 10'' (6.17m x 5.75m)
Important Information
- This is a Freehold property.
Property Ref: EAXML13183_12203941
Similar Properties
5 Bedroom House | Asking Price £900,000
A well presented and extended five bedroom detached family home being one of four family homes situated in a small cul d...
5 Bedroom House | Asking Price £895,000
A substantial five bedroom detached, family home situated in a small cul-de-sac of three properties in this popular vi...
4 Bedroom House | Asking Price £890,000
Situated in the sought after Leighwood Fields development by Berkeley Homes we are delighted to offer for sale this stu...
5 Bedroom House | Asking Price £925,000
A beautifully presented five bedroom detached home built by Charles Church Homes on this popular development benefitting...
3 Bedroom Bungalow | Asking Price £950,000
An individually designed and built detached bungalow situated on a large garden plot backing onto farmland, in this popu...
3 Bedroom House | Asking Price £975,000
A beautifully converted Grade II Listed barn offering a versatile layout including 3/4 bedrooms, spacious living rooms a...
How much is your home worth?
Use our short form to request a valuation of your property.
Request a Valuation

