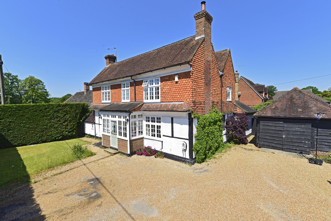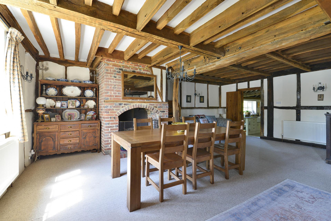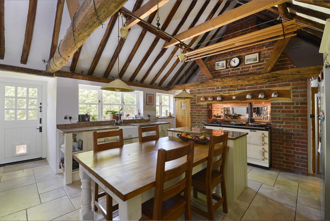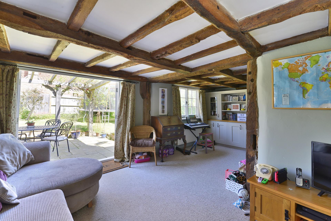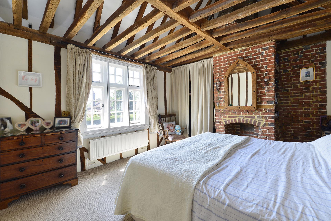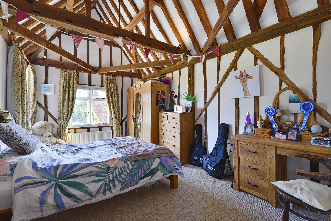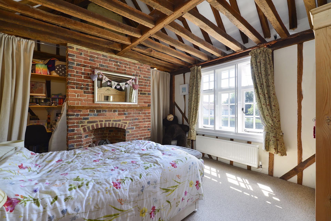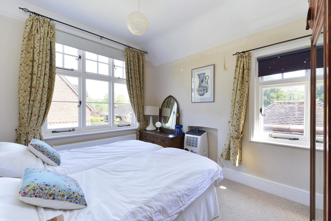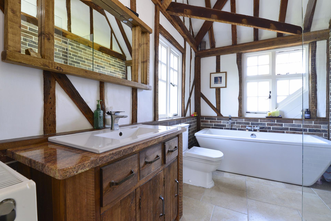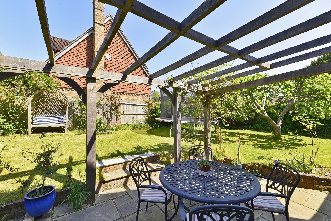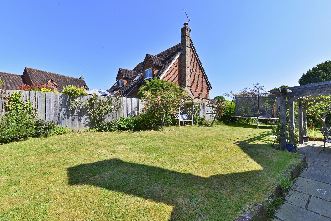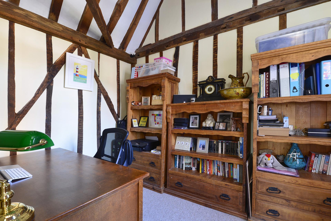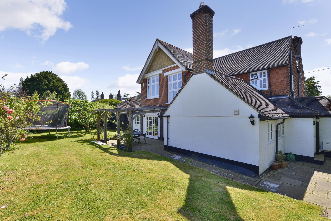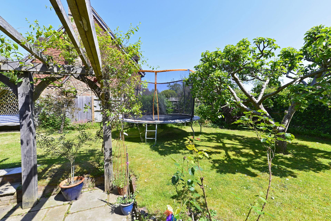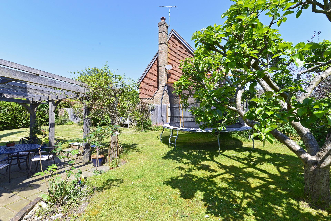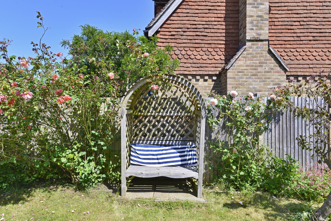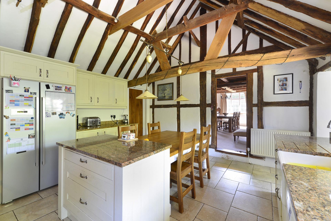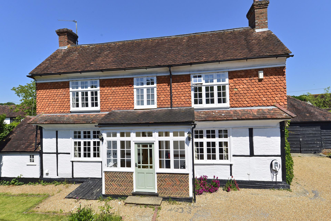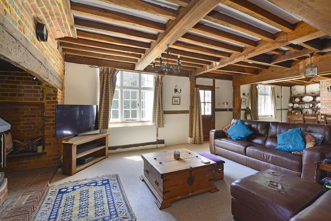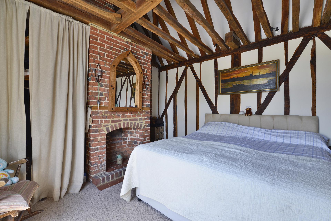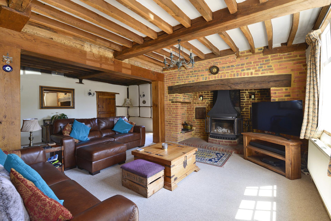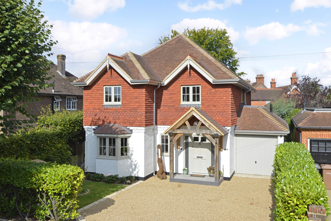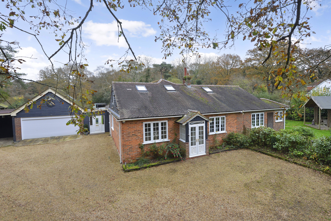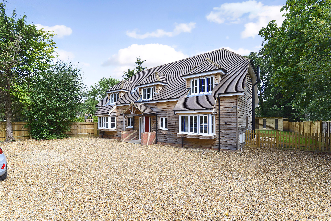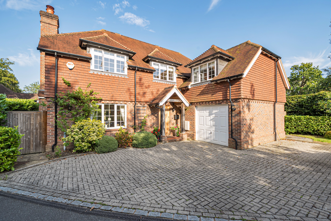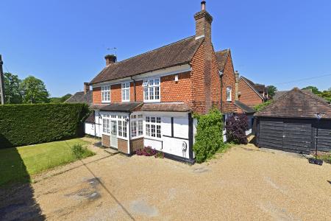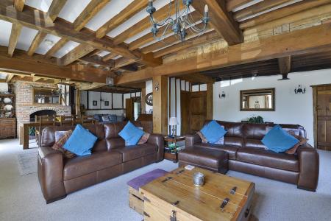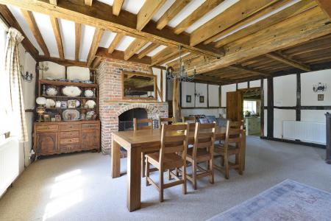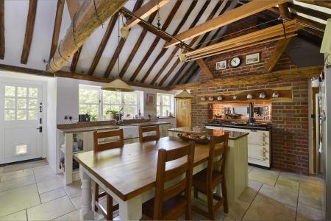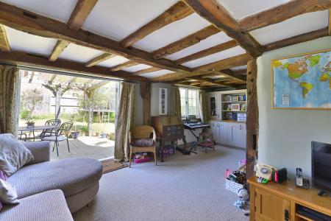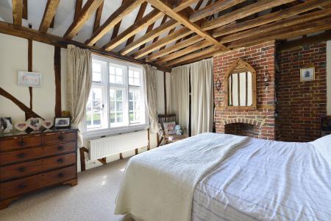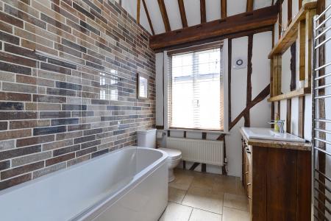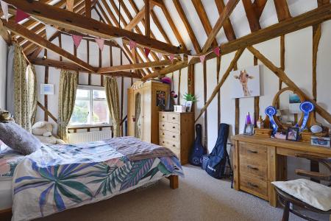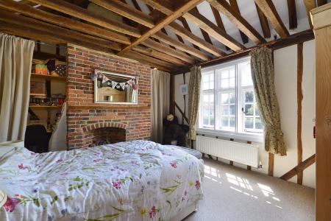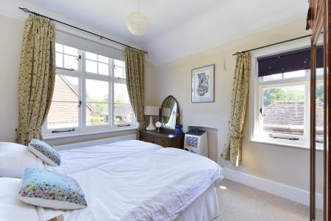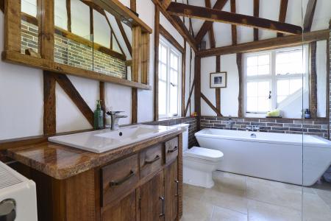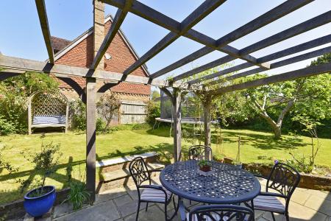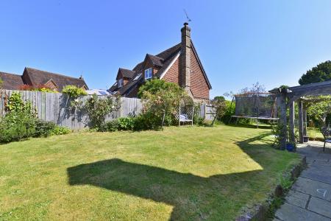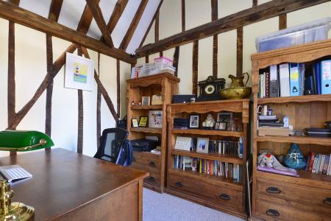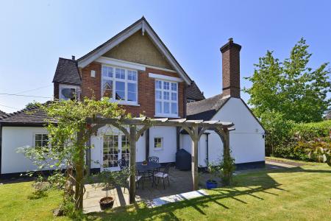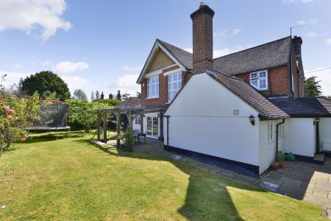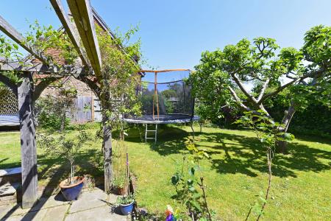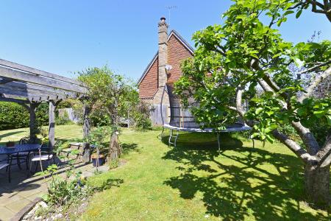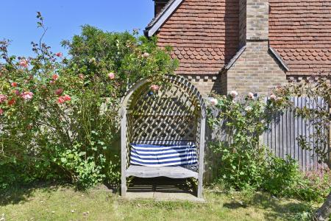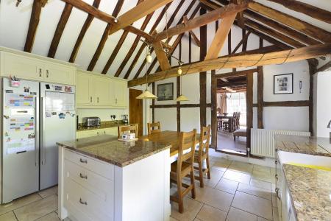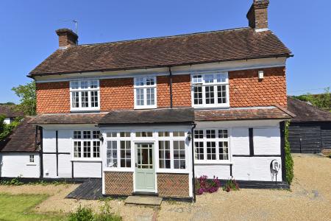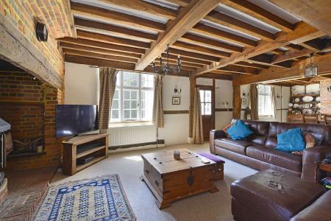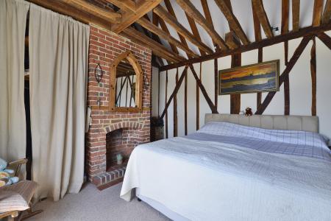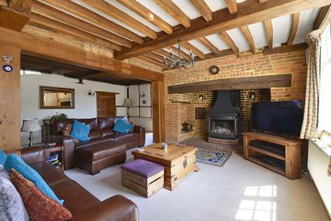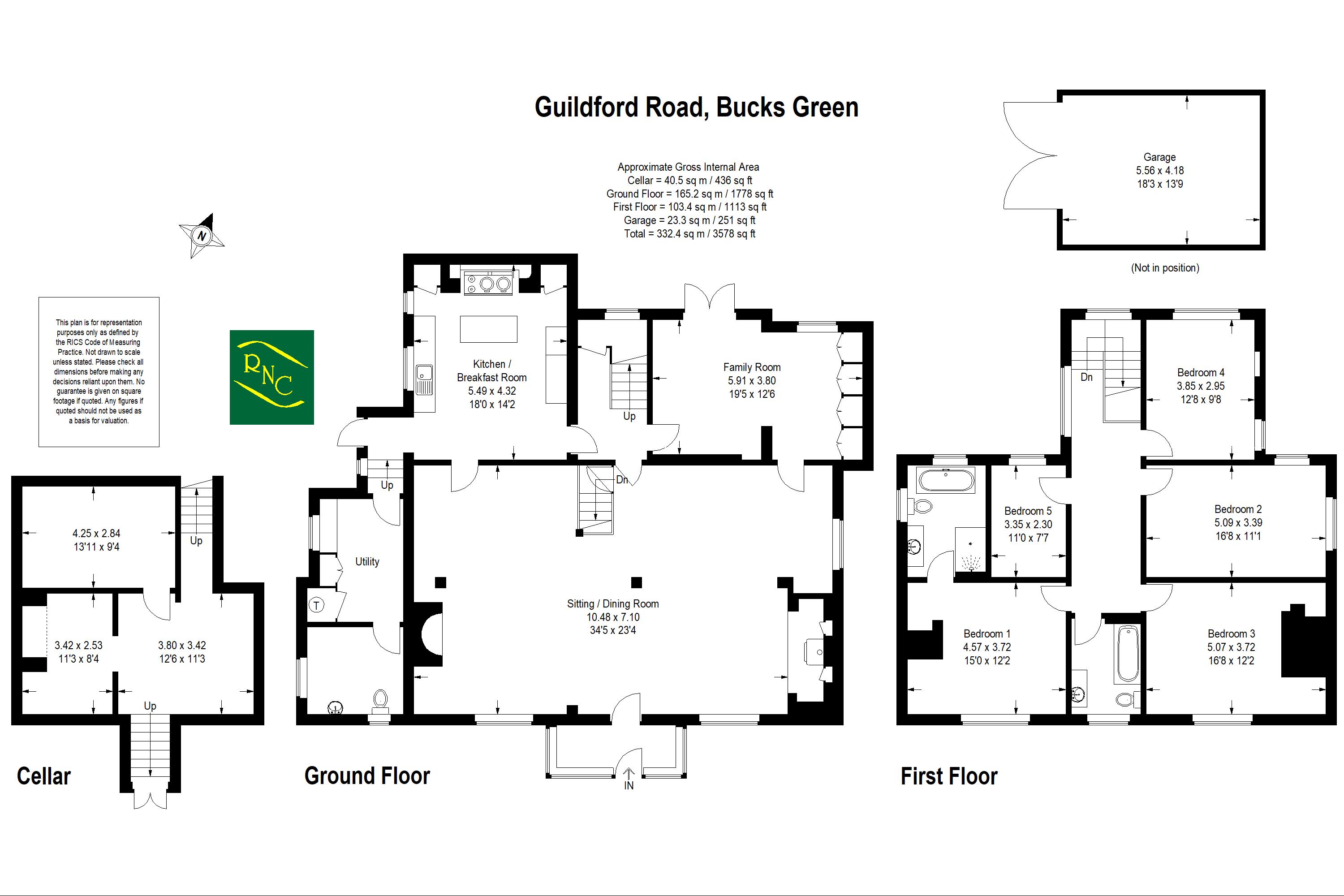- Exquisite detached former public house
- Five bedrooms
- Two bathrooms
- Impressive refitted kitchen with vaulted ceiling
- 34 ft main reception room
- Parking and garage
5 Bedroom House for sale in Rudgwick
A beautifully presented former public house that has been tastefully converted creating a spacious five bedroom family home of approximately 3,500 sq ft including cellar. On entering the property, you are greeted by a most impressive open plan reception room which is some 34 ft long with two inglenook fireplaces, exposed beams and many period features. Off the sitting room, there is a good sized family room fitted with bookshelves and cupboards and doors to the garden, a well appointed farmhouse kitchen with vaulted ceiling and island unit and AGA, separate utility room and ground floor cloakroom. Stairs lead down to a spacious cellar with three separate areas and stairs rise to the first floor landing where there is a lovely large window bathing the first floor landing with light, which leads to the five bedrooms. The bedroom accommodation comprises of principal bedroom with impressive refitted ensuite bathroom suite with separate bath and shower accessed via a "secret door", three further double bedrooms and a single bedroom/study and a family bathroom completing the first floor. Outside, the property is set behind brick walling and established conifer hedging and is approached by electrically operated gates leading to a gravel driveway providing plenty of parking and a detached garage. Access to the rear garden which is beautifully landscaped with a paved patio and pergola leading to lawns with flower and shrub borders around. This is a truly unique property and we would highly recommend a visit to fully appreciate the accommodation on offer.
Ground Floor:
Entrance:
Sitting/Dining Room:
34' 5'' x 23' 4'' (10.48m x 7.10m)
Kitchen/Breakfast Room:
18' 0'' x 14' 2'' (5.49m x 4.32m)
Utility room:
Cloakroom:
Family Room:
19' 5'' x 12' 6'' (5.91m x 3.80m)
First Floor:
Bedroom One:
15' 0'' x 12' 2'' (4.57m x 3.72m)
En-suite Bathroom:
Bedroom Two:
16' 8'' x 11' 1'' (5.09m x 3.39m)
Bedroom Three:
16' 8'' x 12' 2'' (5.07m x 3.72m)
Bedroom Four:
12' 8'' x 9' 8'' (3.85m x 2.95m)
Bedroom Five:
11' 0'' x 7' 7'' (3.35m x 2.30m)
Bathroom:
Cellar:
13' 11'' x 9' 4'' (4.25m x 2.84m)
12' 6'' x 11' 3'' (3.80m x 3.42m)
11' 3'' x 8' 4'' (3.42m x 2.53m)
Outside:
Garage:
18' 3'' x 13' 9'' (5.56m x 4.18m)
Services: Mains drainage, gas and electricity
Important information
This is a Freehold property.
Property Ref: EAXML13183_11779242
Similar Properties
4 Bedroom House | Guide Price £1,000,000
A stunning individual character home set in this most desirable of central village locations in the heart of Cranleigh....
3 Bedroom House | Asking Price £975,000
A beautifully converted Grade II Listed barn offering a versatile layout including 3/4 bedrooms, spacious living rooms a...
4 Bedroom House | Asking Price £965,000
An immaculately presented detached family home which has been the subject to extensive extension and refurbishment to t...
4 Bedroom House | Guide Price £1,100,000
A spacious and well presented detached home occupying a large plot approaching an acre in total situated on the semi rur...
4 Bedroom House | Asking Price £1,100,000
An attractive, individually designed and particularly spacious newly built family home situated in a tucked away privat...
4 Bedroom House | Asking Price £1,150,000
A beautifully presented 4 bedroom detached family home being one of three quality homes situated on a good size garden...
How much is your home worth?
Use our short form to request a valuation of your property.
Request a Valuation

