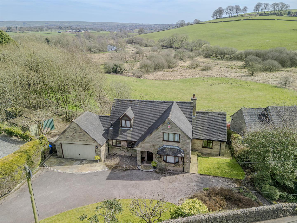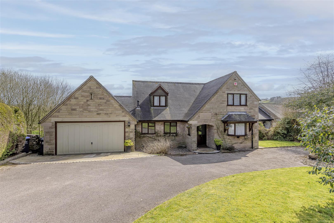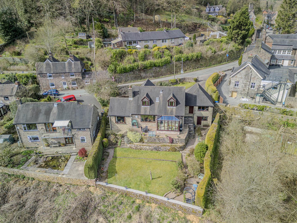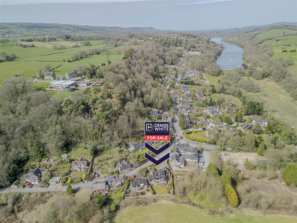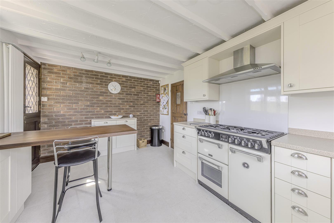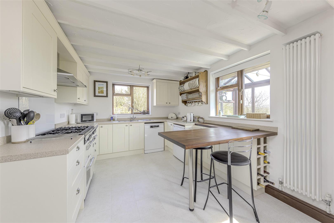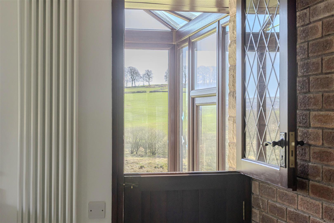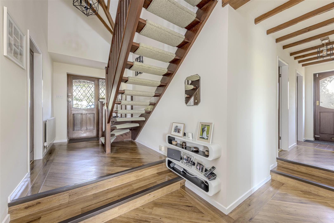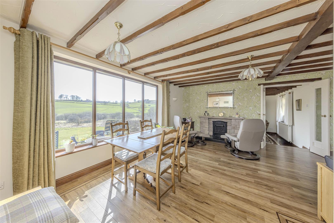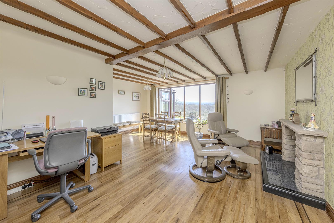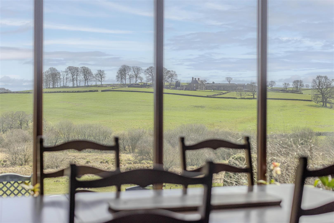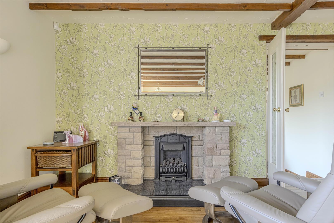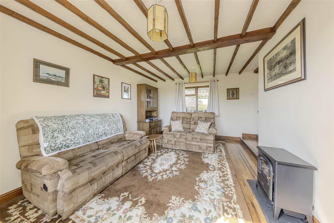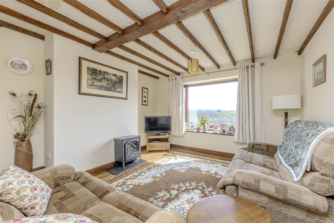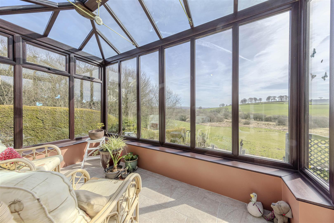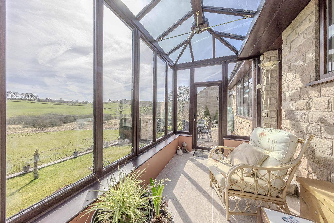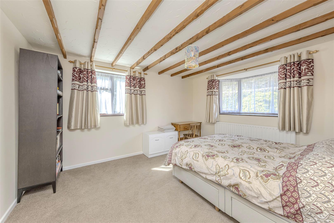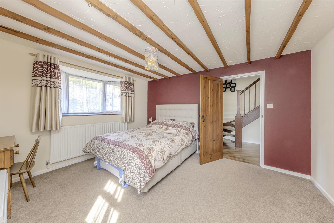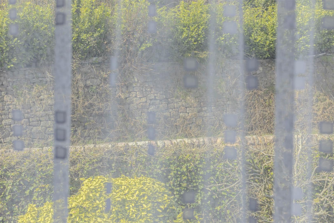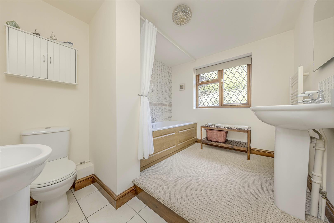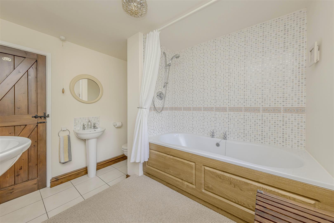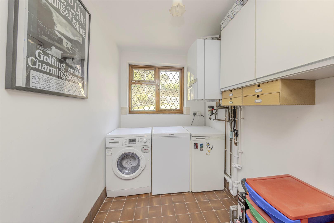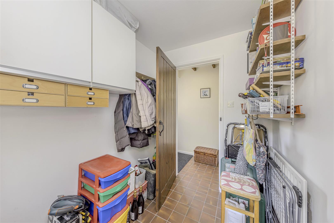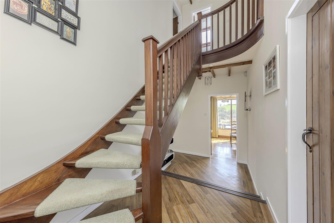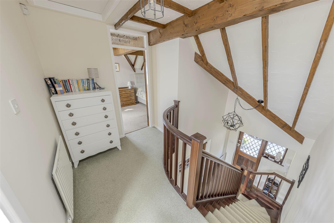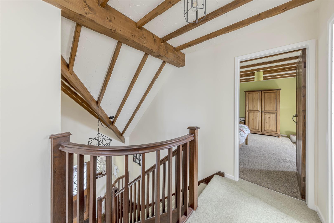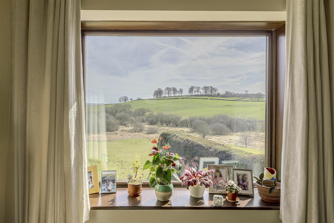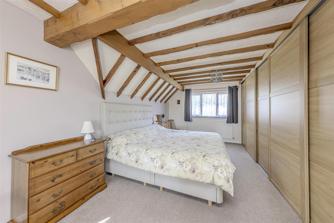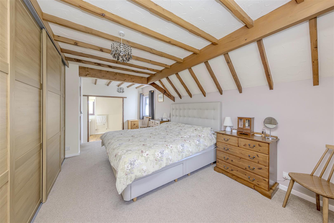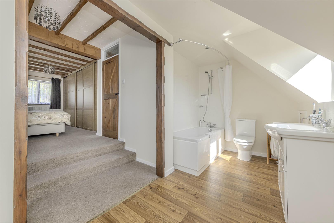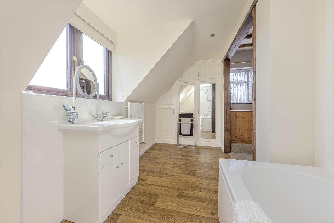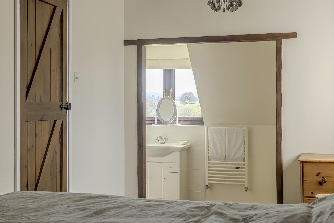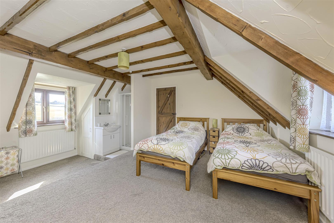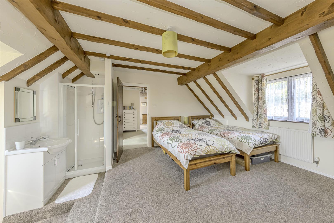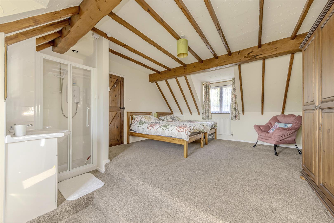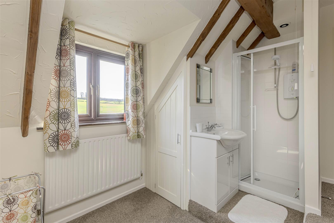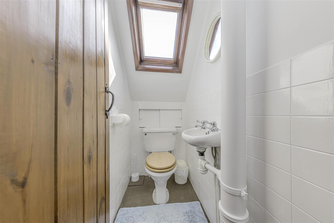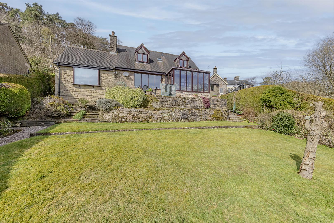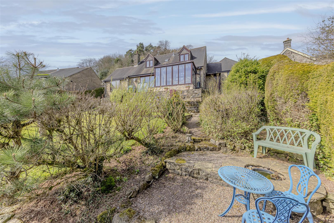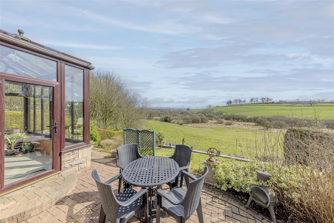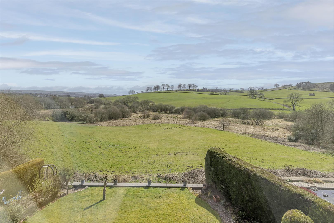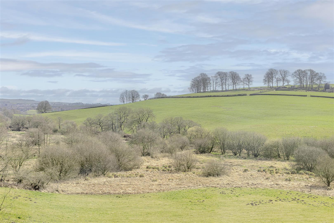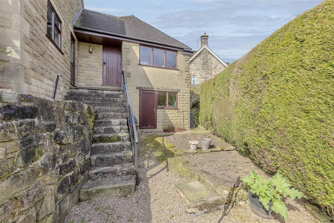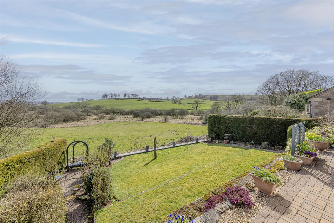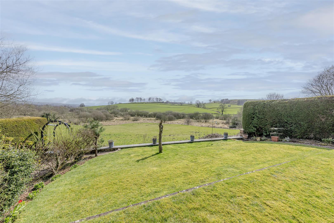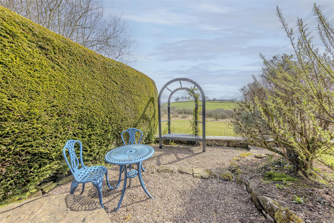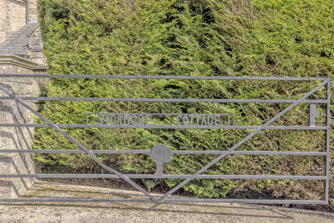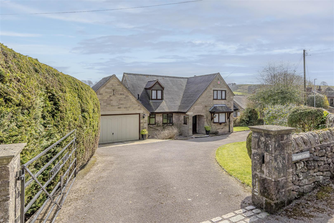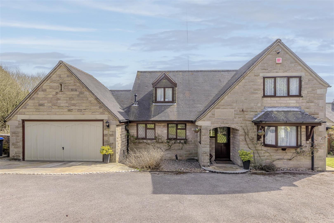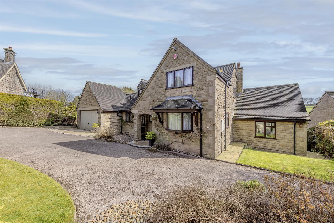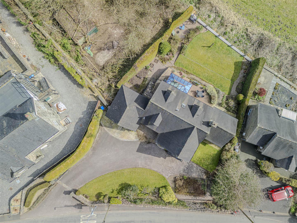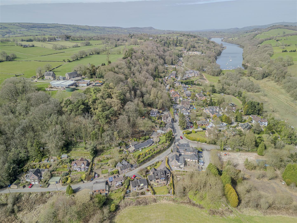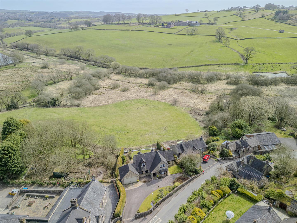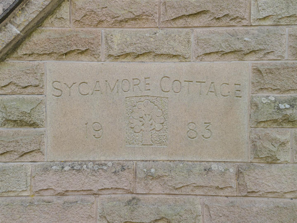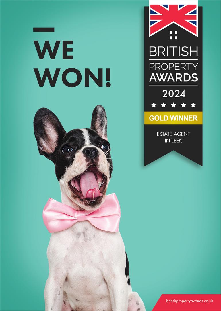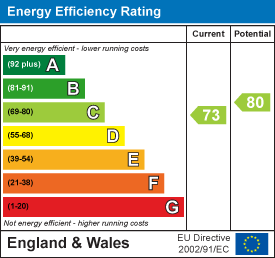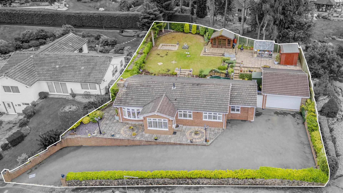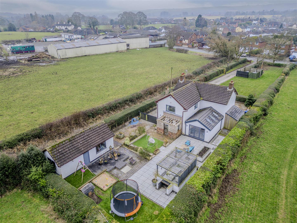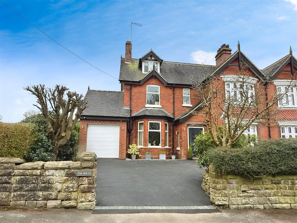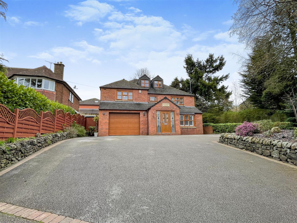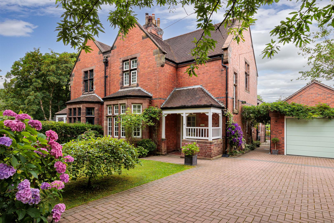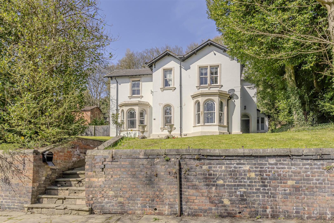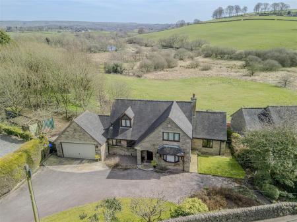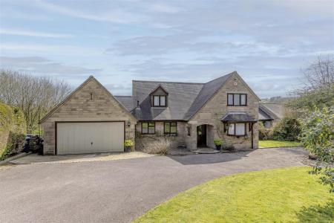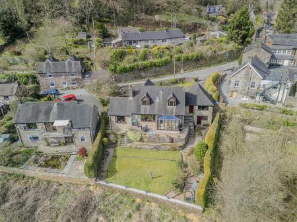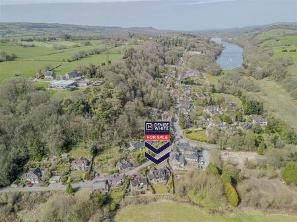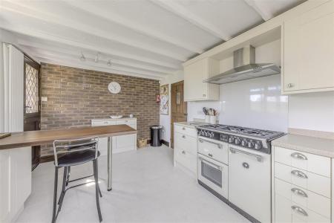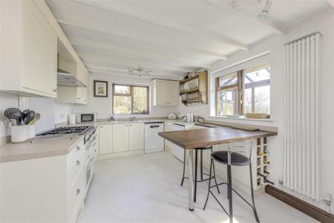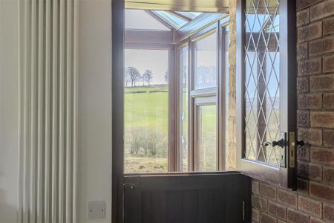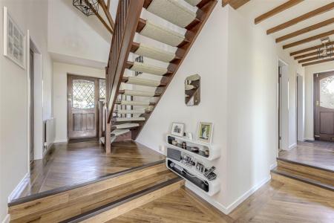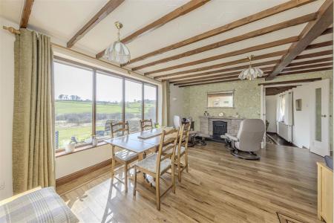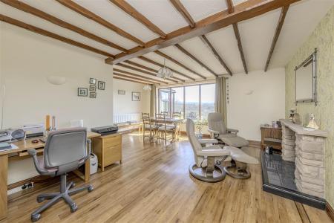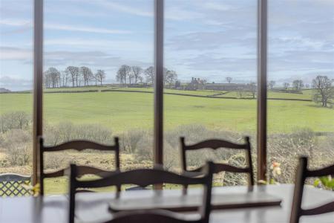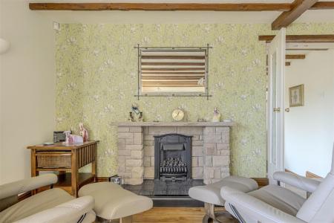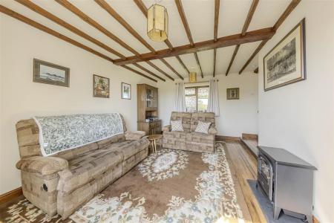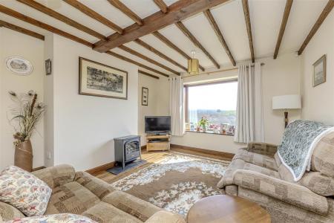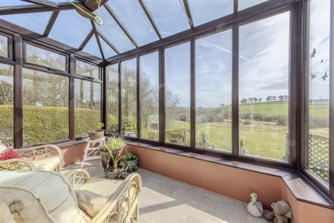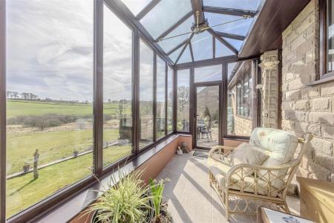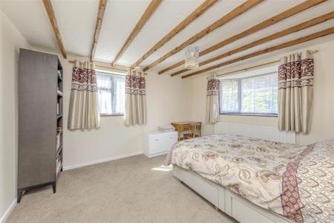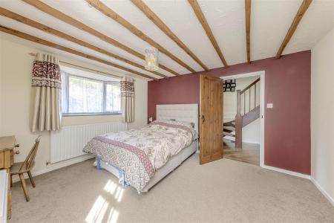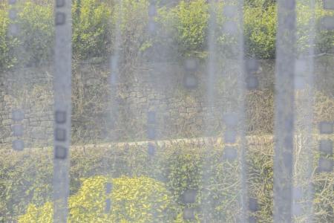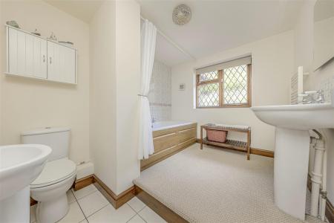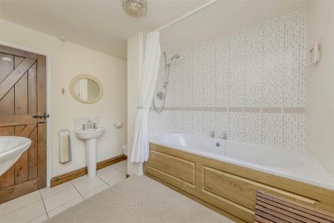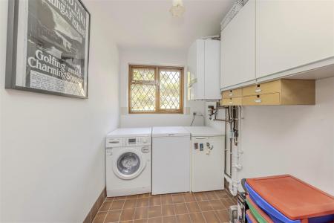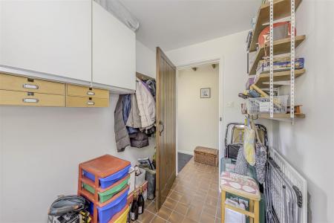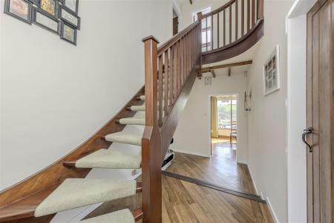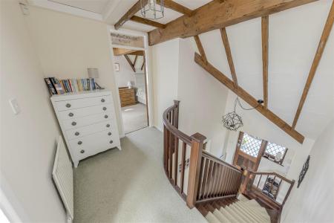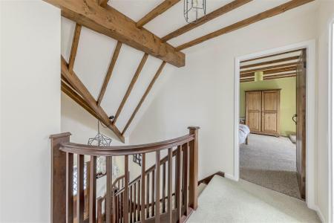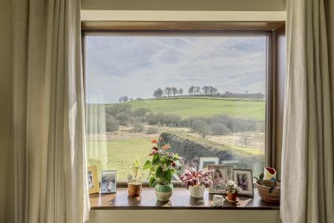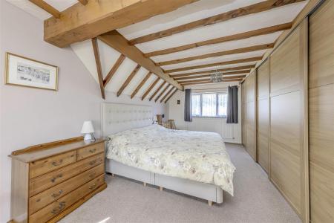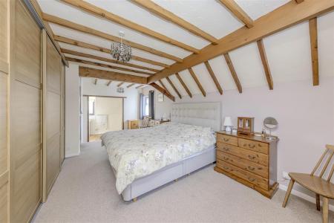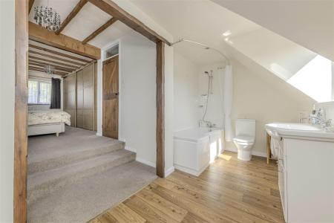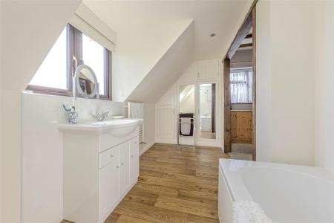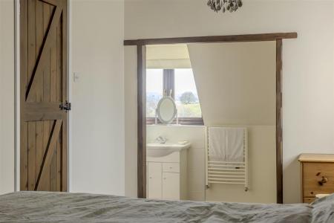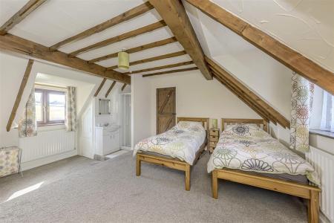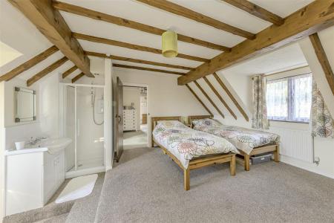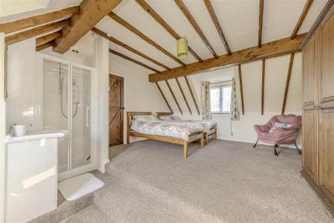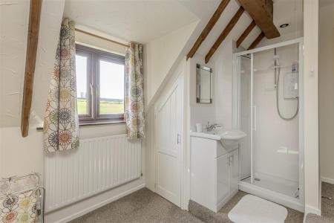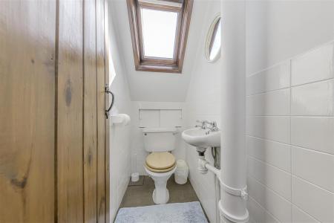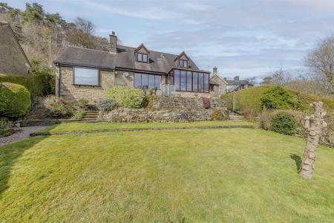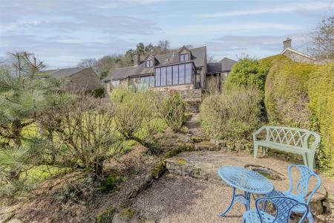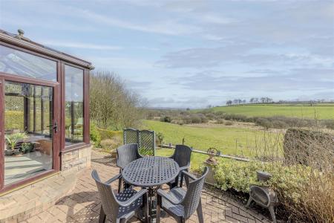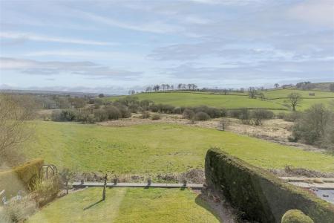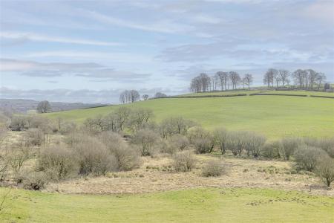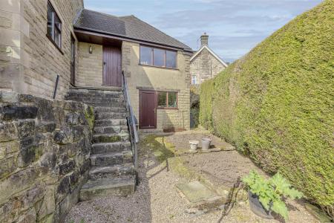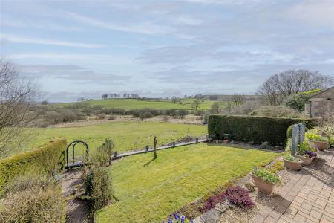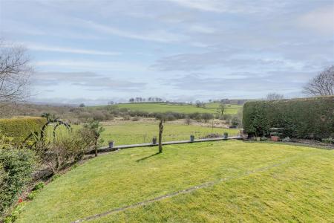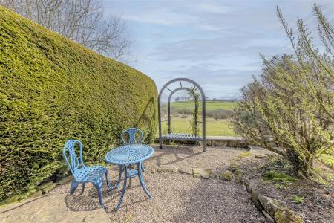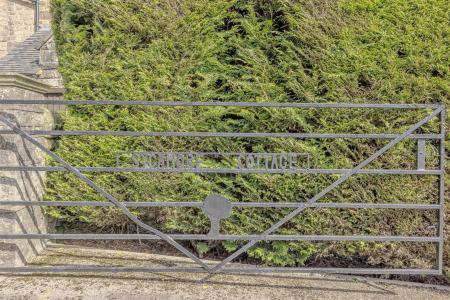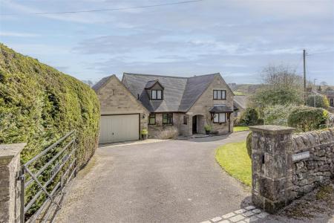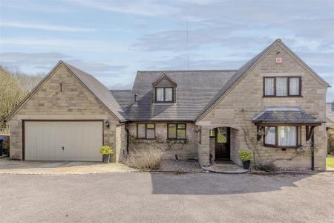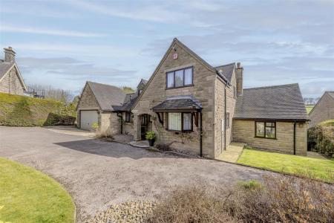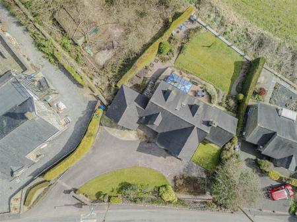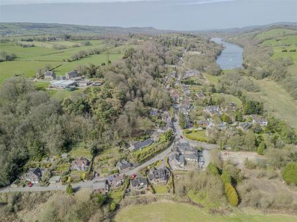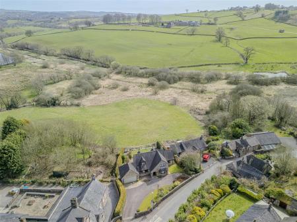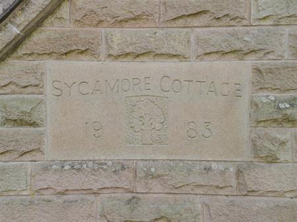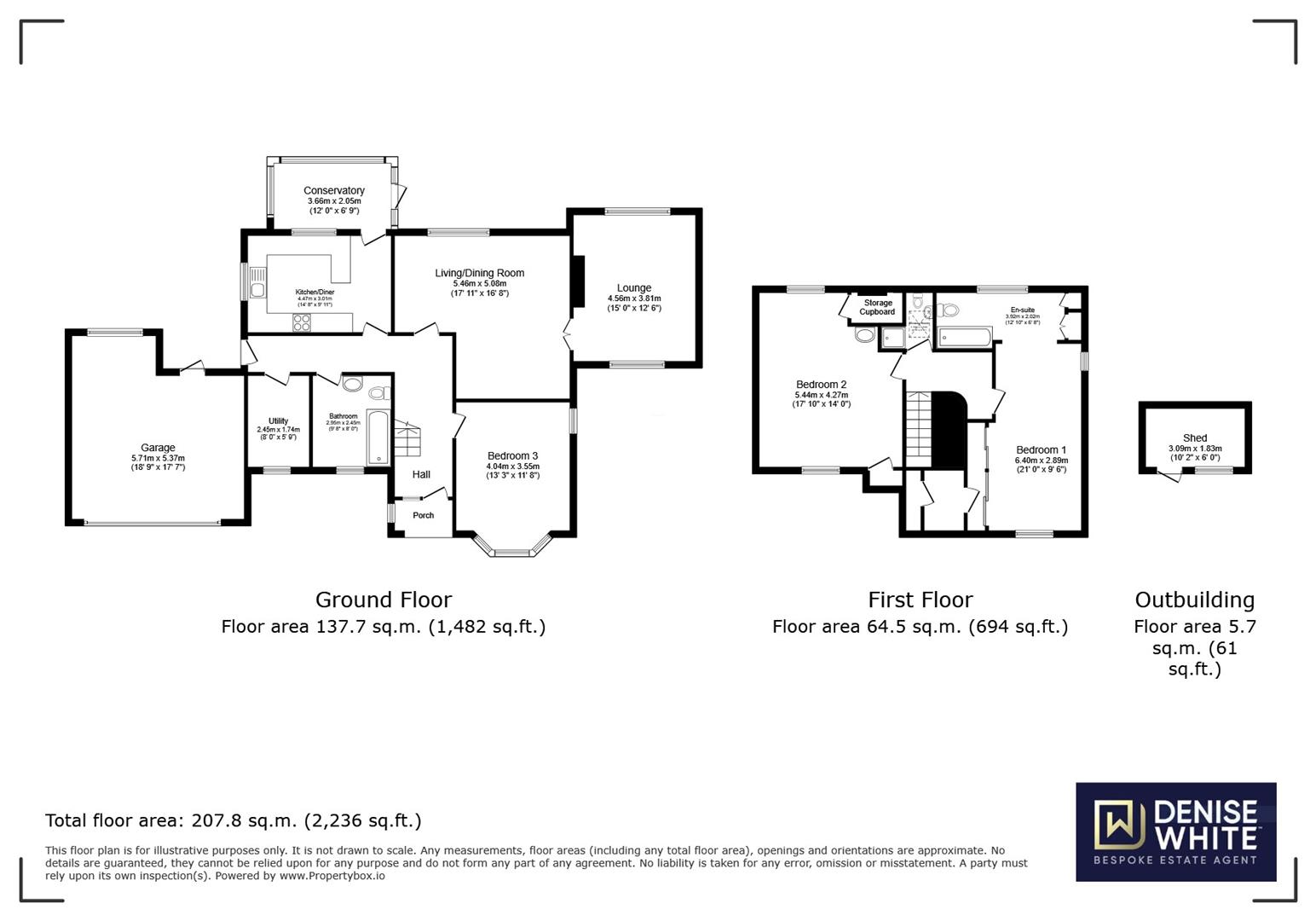3 Bedroom Detached House for sale in Rudyard, Staffordshire
"Great views aren't just meant to be seen; they're meant to be experienced. (JJ Wilkes) At this stunning property, you can fully immerse yourself in the breath-taking views of the surrounding countryside. Don't just capture the beauty-live it every day!"
Backing onto stunning countryside, this individually designed three-bedroom detached property is situated on an excellent-sized plot in one of the most sought-after village locations in the area. The property features gated access with ample parking and a double garage, ideally positioned to enjoy the beautiful views. Well-presented and meticulously maintained by the current owners, this residence has been a cherished family home.
Denise White Agent Comments - This spacious and versatile individual detached property extends to over 2,238 square feet and features generous gardens overlooking the surrounding countryside and backing onto open fields. Located in the well-regarded village of Rudyard in Staffordshire, the property includes a double garage with a useful basement room and is set back from the road on an excellent-sized plot.
This individually designed residence has been a cherished family home, thoughtfully extended to provide versatile accommodation suitable for a variety of buyers. The well-presented, light-filled rooms feature a harmonious blend of contemporary design and natural light, complemented by a light d�cor. The adaptable spaces can easily be tailored to suit different lifestyles.
The accommodation comprises a spacious reception hallway with a feature open-plan staircase leading to the first floor, providing access to the ground floor living areas and a ground floor bedroom and bathroom. The main living space includes a modern fitted kitchen that flows into a conservatory overlooking the garden and surrounding area. Adjacent to this is a spacious, open plan in design, sitting room with a dining area with outstanding views to the rear, leading to a cosy snug room for relaxation.
The kitchen is further enhanced by a useful utility room, and there is a generously sized double bedroom situated at the front of the house, offering versatility as additional accommodation if a ground floor bedroom is not required. Completing the ground floor is a well-appointed bathroom.
On the first floor, there are two traditional double bedrooms. The main bedroom is generously sized and features modern fitted wardrobes with a useful additional wardrobe/storage space behind, along with a well-designed ensuite bathroom. Bedroom two also offers ample space with windows to both the front and rear aspects, and includes an open-plan en-suite with a fitted shower cubicle and vanity wash hand basin. An additional toilet is conveniently located off the main landing area. Ample storage space upstairs into the eaves.
The gated access at the front leads to a spacious driveway that provides ample parking for multiple vehicles and directs to the double garage, which features a pitched roof and provides great space for secure parking and storage. There is also pedestrian access leading to the rear of the garage with steps down to the basement that includes an additional secure storage room.
Both the front and rear gardens are well-maintained and landscaped. The rear patio area offers a delightful seating space to enjoy the views, complemented by well-designed gardens that include a lawn area, pebble pathways, and flower borders. The rear garden is enclosed by dry stone walling and hedging, creating a complete and inviting outdoor space.
Location - Rudyard is a particularly pretty lakeside village where Rudyard Lake provides some of the most dramatic scenery to be found in the Staffordshire Moorlands. The Lake covers some 168 acres and is over 2.5 miles long.
Rudyard is located in the county of Staffordshire, West Midlands, three miles north-west of the town of Leek, eight miles north-east of the major city of Stoke-on-Trent and lies three miles east of the Cheshire border with Macclesfield approximately 10 miles away.
The house has the most beautiful views and is only a short walk away from Hotel Rudyard which is lakeside hotel with stunning gardens and views providing family dining and a great Sunday carvery. The Roaches and the Peak District National Park can be reached in 10 minutes. The surrounding area is ideal for scenic walks.
Entrance Hallway - This spacious and light entrance hallway is complemented by high-quality Amtico flooring in a wooden design. It features exposed stairs leading to the first-floor accommodation and provides access to the ground floor. The hallway is well-lit with ceiling lights and includes a front door with a lead effect window and an additional window to the side, enhancing natural light. There is also a side outside door for added convenience.
Kitchen - 4.51 x 3.01 (14'9" x 9'10" ) - This stunning kitchen features a range of well-designed cream wall and base units complemented by a quality work surface. It includes a stainless steel extractor hood above a range style cooker, alongside a stylish splashback and a stainless steel sink unit with drainer. The layout allows for space for a dishwasher and an under counter fridge. Plus a convenient breakfast bar area for casual dining. The light grey tiled designed flooring adds a modern touch alongside the wall-mounted contemporary cylinder radiator. Painted exposed beams to the ceiling and ceiling lights provide additional character and illumination along with a feature exposed brick wall. Access via a stable door with leaded window leads to the conservatory.
Conservatory - 2.24 x 4.09 (7'4" x 13'5") - Tiled flooring. uPVC double glazed with vaulted style glazed roof, access direct out into the garden space.
Living/Dining Area - 5.46 x 5.24 max (17'10" x 17'2" max ) - This beautifully designed open plan lounge and dining area is flooded with natural light from large windows that frame picturesque views of the rear garden and surrounding countryside. The space features exposed wooden-style flooring, enhancing its warm and inviting atmosphere.
Exposed wooden styled beams add character to the ceiling. A exposed stone fireplace with a raised hearth and mantelpiece, complemented by a coal effect gas fire, serves as a focal point. Radiator. Double doors lead into a snug room, providing an ideal space for relaxation.
The dining area seamlessly flows from the lounge, creating a perfect environment for entertaining. It is well-lit with both ceiling and wall lights.
Snug - 4.55 x 3.77 max (14'11" x 12'4" max ) - The snug room continues the stylish wooden flooring from the lounge, and features picture windows that showcases beautiful views to the front and rear aspects. The exposed style wooden beamed ceiling adds an extra touch of charm. Ceiling lights.
Bedroom Three - 4.69 x 3.56 max (15'4" x 11'8" max ) - This ground floor bedroom, currently utilised as a versatile space, offers an impressive size that caters to various needs. It can easily serve as an additional reception room or continue to function as a bedroom. The room features fitted carpeting, a radiator, a ceiling light, and exposed wooden-style beams on the ceiling. It is well-lit with hardwood windows located at both the front and side aspects.
Bathroom - 3.14 x 2.41 max (10'3" x 7'10" max ) - The bathroom features a spacious layout divided into two distinct areas. The first area includes a WC and a pedestal wash hand basin with a tiled splashback and tiled flooring. A small step leads to the second area, which is carpeted and accommodates a good-sized panelled bath with a shower over and a tiled splashback, as well as another pedestal wash hand basin. Additional features include a ceiling light, a leaded obscured glass window overlooking the front aspect, and a heated towel rail.
Utility - 1.74 x 3.16 (5'8" x 10'4" ) - The utility room is generously sized and equipped to accommodate essential white goods, including plumbing for a washing machine. It also features a wall-mounted boiler and wall-mounted units for storage. The utility room has tiled flooring, a leaded window to the front aspect, a ceiling light, and a radiator, making it both functional and practical for everyday use.
First Floor Landing - Fitted carpet. Wall mounted radiator. Access to first floor accommodation. Ceiling light. loft access. exposed style beams to the ceiling.
Bedroom One - 6.57 x 2.90 max (21'6" x 9'6" max ) - The main bedroom is generously sized and presented to a high standard, featuring fitted wardrobes with sliding doors and exposed beam styling on the ceiling. It is equipped with a ceiling light, carpet flooring, and windows on both the front and side aspects, along with a radiator. A step leads down to the en-suite bathroom.
En Suite Bathroom - 3.91 x 2.00 max (12'9" x 6'6" max ) - The ensuite bathroom is framed by an opening with exposed beam styling and includes wood-effect flooring. It features a bath with a shower attachment, a WC, and a vanity wash hand basin with storage underneath. Additional amenities include useful storage cupboards, a heated towel rail, inset spotlights, and a UPVC double-glazed window to the rear aspect, complemented by part-tiled walls.
Bedroom Two - 5.44 x 4.27 max (17'10" x 14'0" max ) - Bedroom two is a spacious double room currently furnished with twin beds. It features carpet flooring, a radiator, and a double-glazed window overlooking the front aspect. The ceiling showcases an exposed beam style and includes a ceiling light. A step down leads to the ensuite area, which contains a useful shower cubicle with an electric shower, a vanity wash hand basin with storage underneath, and a tiled splashback. Additional features include a storage cupboard, a double glazed window to the rear aspect, and an extra radiator, all maintaining the continuity of the fitted carpet.
Wc - 0.83 x 1.77 max (2'8" x 5'9" max ) - Fitted carpet. WC. Wash hand basin. Skylight window. Ceiling light.
Garage - 5.35 x 5.64 max (17'6" x 18'6" max ) -
Basement Storage - 3.10m x 1.83m (10'2 x 6 ) -
Outside - The gated access leads to a spacious driveway that offers ample parking for multiple vehicles and provides access to a stone double garage. The front garden is enclosed with dry stone walling and hedging, featuring lawn areas and flower borders.
To the rear, there is a generously sized enclosed garden that backs onto open land, offering outstanding views of the surrounding area. The garden has been landscaped to include a pleasant patio seating area, which is directly accessible from the ground floor of the property. Steps lead down into the main garden area, which is laid to lawn and features gravel pathways and flower borders, all enclosed by dry stone walling and hedging. Access to the garage at the ground floor level is available via a pedestrian doorway, and there is an additional room at the basement level of the garage that provides useful storage space.
Agent Notes - Tenure: Freehold
Services: All mains services connected
Council Tax: Staffordshire Moorlands Band F
Please Note - Please note that all areas, measurements and distances given in these particulars are approximate and rounded. The text, photographs and floor plans are for general guidance only. Denise White Estate Agents has not tested any services, appliances or specific fittings - prospective purchasers are advised to inspect the property themselves. All fixtures, fittings and furniture not specifically itemised within these particulars are deemed removable by the vendor.
About Your Agent - "In a world where you can be anything, be kind"
Denise is the director of Denise White Estate agents and has worked in the local area since 1999. Denise and the team can help and advise with any information on the local property market and the local area.
Denise White Estate Agents deal with all aspects of property including residential sales and lettings.
Please do get in touch with us if you need any help or advise.
Property To Sell Or Rent? - We can arrange an appointment that is convenient with yourself, we'll view your property and give you an informed FREE market appraisal and arrange the next steps for you.
You Will Need A Solicitor! - A good conveyancing solicitor can make or break your moving experience - we're happy to recommend or get a quote for you, so that when the times comes, you're ready to go.
Need A Mortgage Advisor? - Speak to us, we'd be more than happy to point you in the direction of a reputable adviser who works closely with ourselves.
We Won!!! - Local Estate Agent Wins Prestigious British Gold Award for Customer Service
Denise White Bespoke Estate Agents has been honored with the esteemed Gold Award 2024 from the British Property Awards for their exceptional customer service and extensive local marketing knowledge in Leek and its surrounding areas.
The British Property Awards, renowned for their inclusivity and comprehensive evaluation process, assess estate agents across the United Kingdom based on their customer service levels and understanding of the local market. Denise White Estate Agents demonstrated outstanding performance throughout the rigorous and independent judging period.
As part of the assessment, the British Property Awards mystery shopped 90% of estate agents nationwide, evaluating their telephone etiquette, responsiveness to emails, promptness in returning missed calls, and, crucially, their expertise in the local marketing area.
The Gold Award is a testament to the estate agents who consistently go above and beyond, delivering exceptional levels of customer service, focusing on their commitment and excellence within the local community.
Property Ref: 489901_33803168
Similar Properties
Birchall Close, Leek, Staffordshire, ST13 5RQ
3 Bedroom Detached Bungalow | Offers in region of £575,000
CALL US TO ARRANGE A VIEWING 9AM UNTIL 9PM 7 DAYS A WEEK!Positioned in an enviable setting, in a highly sought-after loc...
Roughcote Lane, Caverswall, Staffoprdshire, ST11 9EG
3 Bedroom Detached House | Offers in excess of £575,000
CALL US TO ARRANGE A VIEWING 9AM UNTIL 9PM 7 DAYS A WEEK !"One day I'd love a house in the country with some chickens."...
Sutherland Road, Longsdon, Stoke-On-Trent, ST9 9QD
5 Bedroom Semi-Detached House | Guide Price £565,000
An Elegant Period Residence located in an enviable semi-rural location in the much sought after village of Longsdon, off...
Bluebell House, Cheddleton Road, Leek, ST13 5QZ
5 Bedroom Detached House | Offers in excess of £585,000
** CALL US 9AM - 9PM 7 DAYS A WEEK TO ARRANGE A VIEWING! **"It takes hands to build a house, but only hearts can build a...
Villa Road, Cheddleton, Staffordshire, ST13 7EA
4 Bedroom Semi-Detached House | Guide Price £595,000
CALL US 9AM UNTIL 9PM 7 DAYS A WEEK TO ARRANGE A VIEWING!'An old building is like a show. You smell the soul of a buildi...
The Villas, Stoke-On-Trent, ST4 5AH
6 Bedroom Detached House | Offers Over £600,000
Architecture should speak of it's time and place, but yearn for timelessness.' - Frank Gehry Step inside a piece of the...

Denise White (Leek)
Thorncliffe Road, Leek, Staffordshire, ST13 7LW
How much is your home worth?
Use our short form to request a valuation of your property.
Request a Valuation
