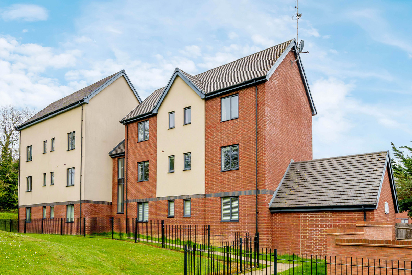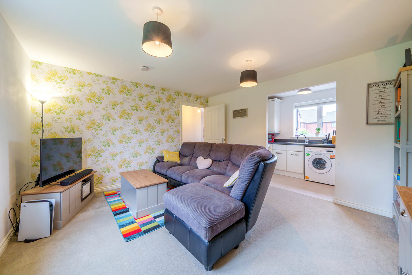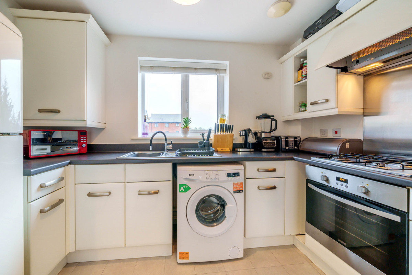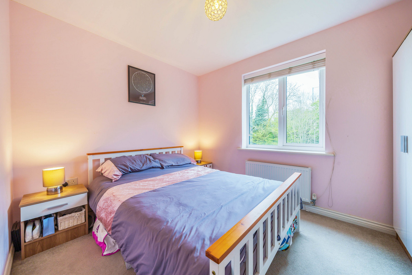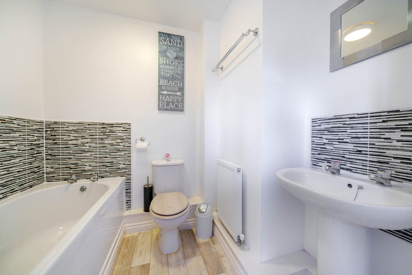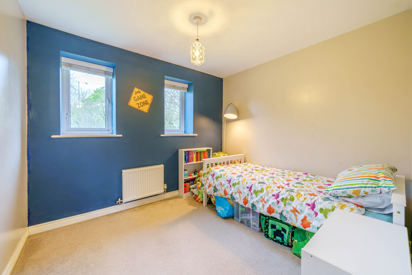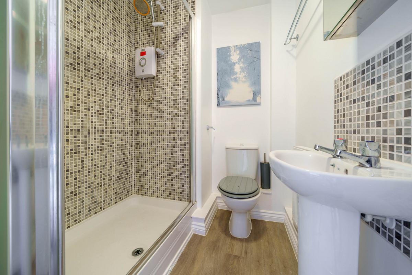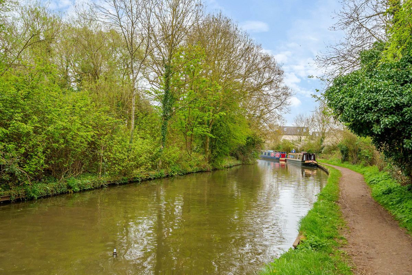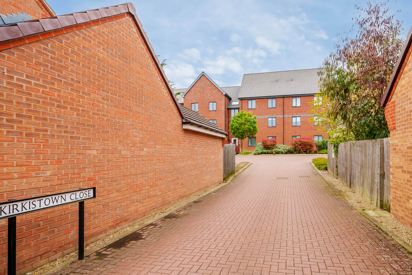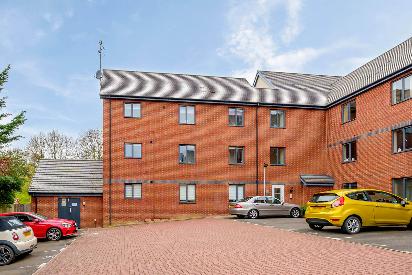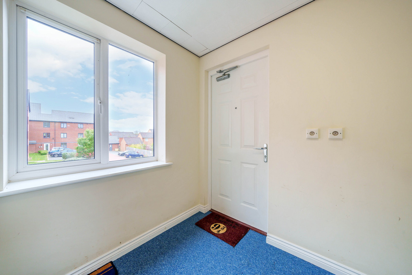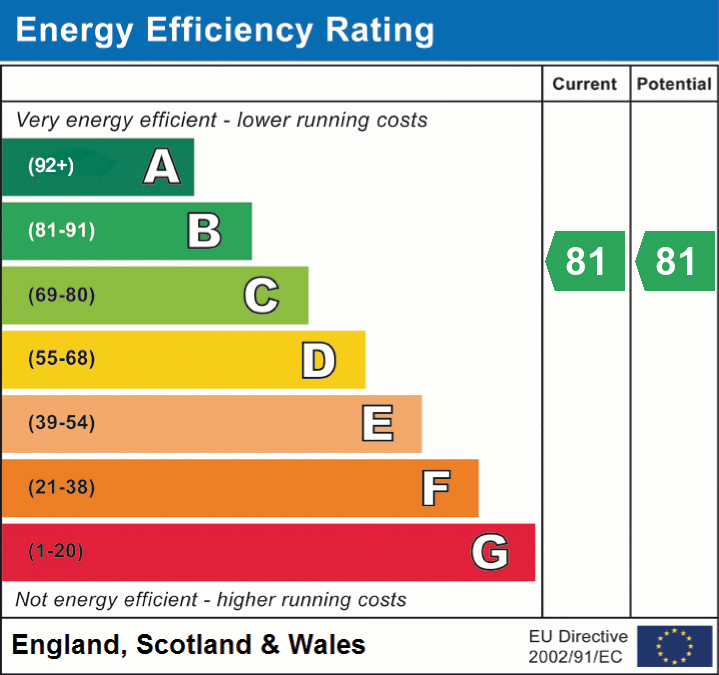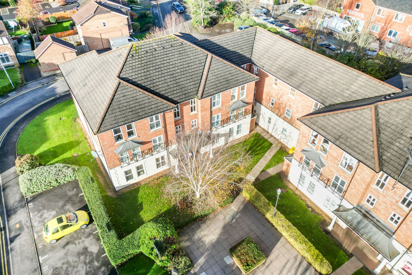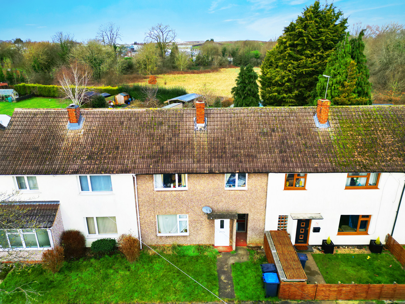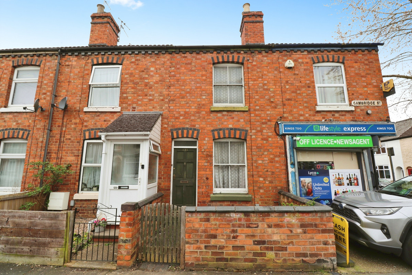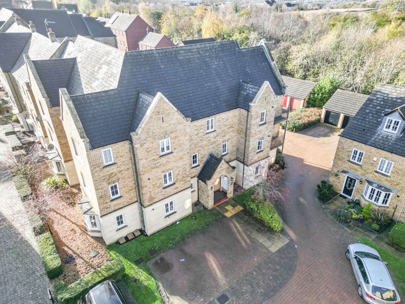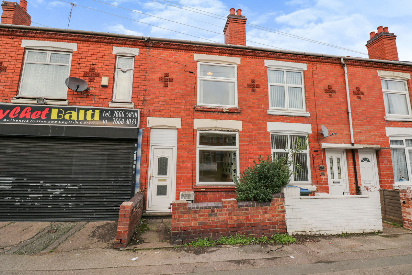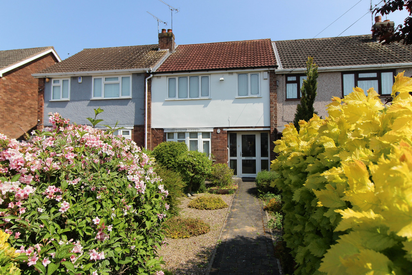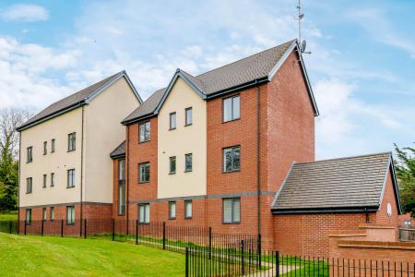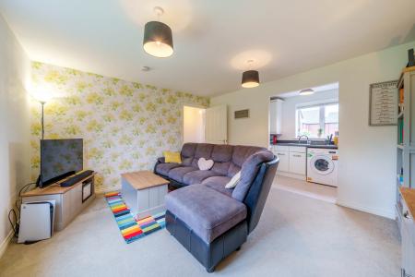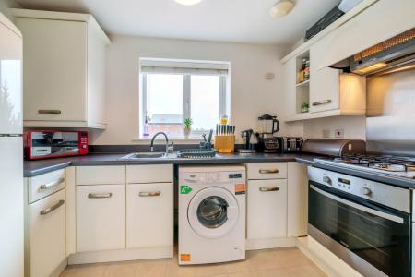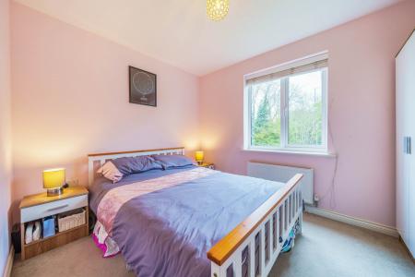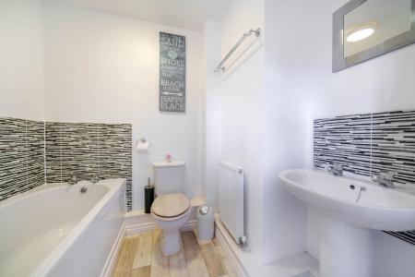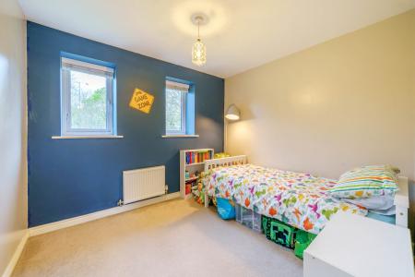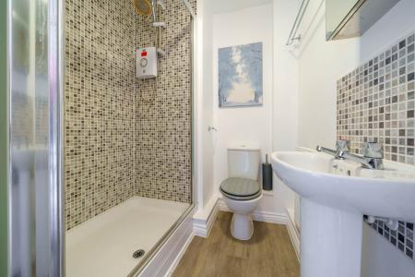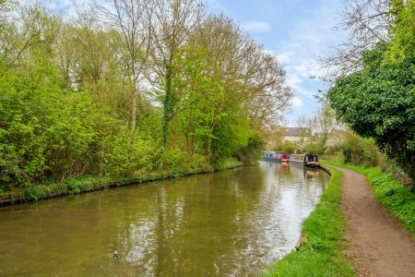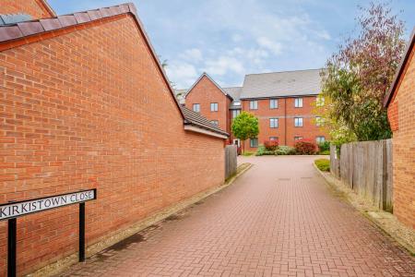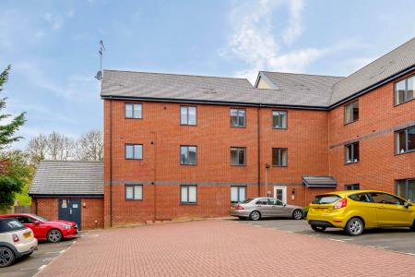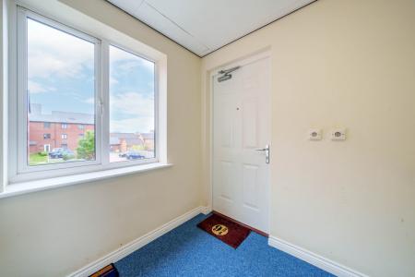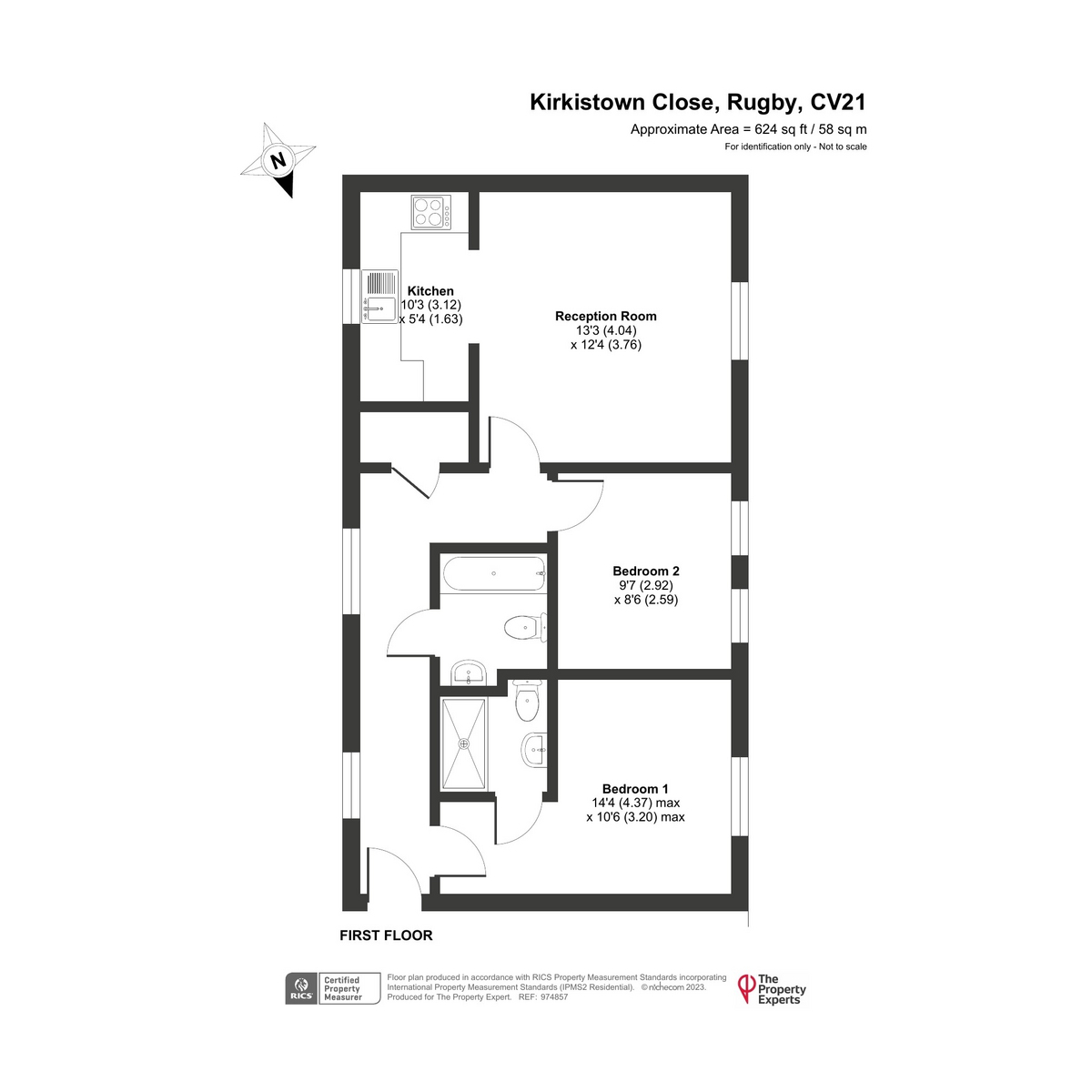- Modern First-Floor Flat
- Two Large Double Bedrooms
- Open Plan Reception and Kitchen
- Well-Equipped Ensuite
- Allocated Parking
- Excellent Commuter Links
- Schools Within Walking Distance
- EPC Rating - B
2 Bedroom Flat for sale in Rugby
First built in 2013, this stunning first-floor, two-bedroom flat with allocated parking and space for visitors has got something for everyone! What I find most attractive about this flat is the fact that it only has neighbours above and below and so the entire space is filled with natural light thanks to the dual aspect design.
The exterior of the property features a contemporary design with large uPVC double glazed windows set in brick walls and a tasteful cream render to the rear.
Upon entering this stunning first-floor flat you are greeted by a large entrance hall. The entrance hall acts as a central hub for the entire flat, providing access to the master bedroom, the main bathroom, a storage cupboard, the second bedroom and the reception room. The entrance hall as well as much of the rest of the flat is carpeted with a sleek beige carpet and benefits from two large windows which provide views of the front of the property as well as a wealth of natural light.
To the right of the entrance hall is the generous master bedroom. The generous master bedroom is large enough to easily accommodate a double bed, a couple of bedside tables and has space for storing your clothes. The master bedroom has a large window which provides a wealth of natural light to the space and provides views of an open, lawned area to the rear of the property. The master bedroom also benefits from a well-equipped ensuite with an electric shower and shower cubicle, a pedestal sink, a bathroom mirror cabinet, a towel rail, an extractor fan, a toilet and wood-effect waterproof vinyl flooring.
Further down the entrance hall and to the right is the luxurious main bathroom which has been equipped with an integrated bath, a pedestal sink, a wall-mounted mirror, a towel rail, an extractor fan, a toilet and wood-effect waterproof vinyl flooring.
At the end of the entrance hall is the spacious second bedroom. The spacious second bedroom is easily large enough to accommodate a double bed and benefits from two windows which provide views of the open, lawned area to the rear of the property.
To the left of the entrance hall is the open-plan, reception room and kitchen. Spanning the width of the flat with dual aspect windows, the open plan reception room and kitchen benefits from views of the front and the rear of the property and a wealth of natural light at all times of day. The modern kitchen offers tile-effect waterproof vinyl flooring, a wealth of storage space and space for food preparation thanks to the U-shaped laminate wooden worktops and storage cabinets. The modern kitchen offers an integrated extractor fan with built-in cupboard canopy cooker hood function, a built-in four-burner gas hob, an integrated Zanussi electric fan oven and a stainless steel sink. The kitchen also has space for two additional appliances which are currently filled with a fridge freezer and a washing machine.
Location
This stunning first-floor, two-bedroom flat is located in the heart of Rugby. With easy access to a variety of local amenities. Broughton Road offers a corner shop, a public house, a medical centre, a hairdressers, and a take away restaurant. A little further afield are Elliot’s Field Retail Park and Junction One Retail Park which both offer a range of cafes, restaurants, big brand high street shops, gyms and leisure facilities. The property benefits from a number of nearby countryside walks including the Oxford Canal Walk, Boughton Road Recreation Ground and Swift Valley Nature Reserve.
Boughton Leigh Infant School and Boughton Leigh Junior School are both within walking distance and The Avon Valley School and Performing Arts College is a few minutes away by car. There is also the option of Rugby School which is one of the oldest and most prestigious private schools in the UK
For commuters the property is 2.4 miles from Rugby Town Centre which offers access to a wide variety of bus routes and just 1.0 mile from Rugby Train Station. Rugby Train Station offers a direct train route to London Euston (49 mins) and Birmingham New Street (33 mins). The property also offers easy access to the M1, M6 and M45 motorways and the A5, A14, A45, A426, A428 and A4071 dual carriageways.
Viewing is highly recommended to fully appreciate this exclusive three-bedroom family home.
EPC Rating - B
Council Tax Band - B
Tenure - Leasehold - 200 years remaining on the lease with an annual ground rent of a peppercorn and a maintenance fee of £1018.92 per annum.
Important information
This is a Leasehold Property
- The annual cost for the ground rent on this property is £337
- The review period for the ground rent on this property is every 5 year
- The annual service charges for this property is £1019
This Council Tax band for this property is: B
Property Ref: 72424_RX250903
Similar Properties
2 Bedroom Apartment | £140,000
With a new 125 year lease and located at the end of a Cul-de-Sac off Lower Hillmorton Road, the apartment is less than h...
3 Bedroom Terraced House | Offers Over £130,000
PROPERTY INVESTORS! Whether you’re looking for a quick flip, an addition to a rental portfolio or the opportunity to tur...
2 Bedroom Terraced House | £130,000
Close to Rugby Town Centre & Train Station and in no chain. Rental Potential of £925pcm. Requiring a full refurbishment,...
2 Bedroom Apartment | £150,000
Situated in the modern & attractive estate of Coton Meadows and tucked away in the corner of the Cul-de-Sac
3 Bedroom Terraced House | £150,000
Cash buyers only. In need of renovation but comes with 3 great sized bedrooms, 2 reception rooms and is in no chain. Jus...
3 Bedroom Terraced House | Offers Over £180,000
A well presented three bedroom terraced family home which is situated in this cul-de-sac location, and has local schooli...
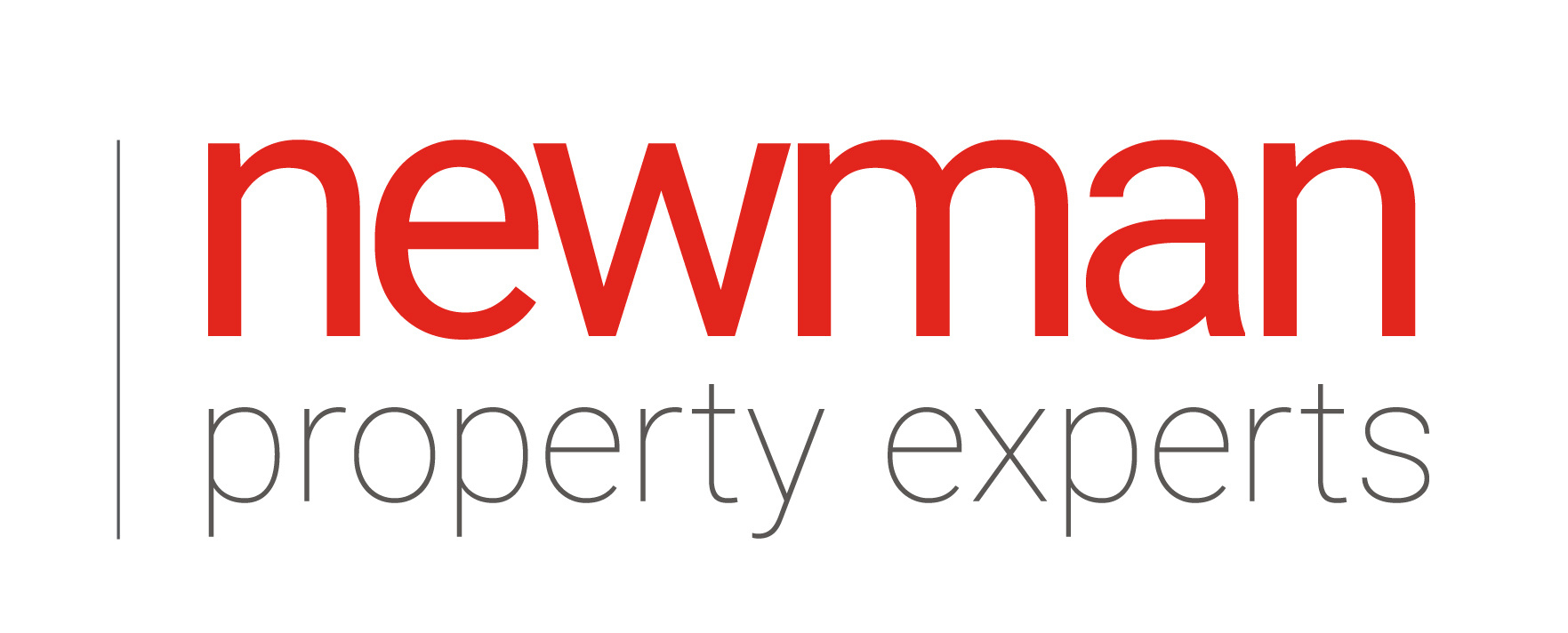
The Property Experts (Rugby)
1 Regent Street, Rugby, Warwickshire, CV21 2PE
How much is your home worth?
Use our short form to request a valuation of your property.
Request a Valuation
