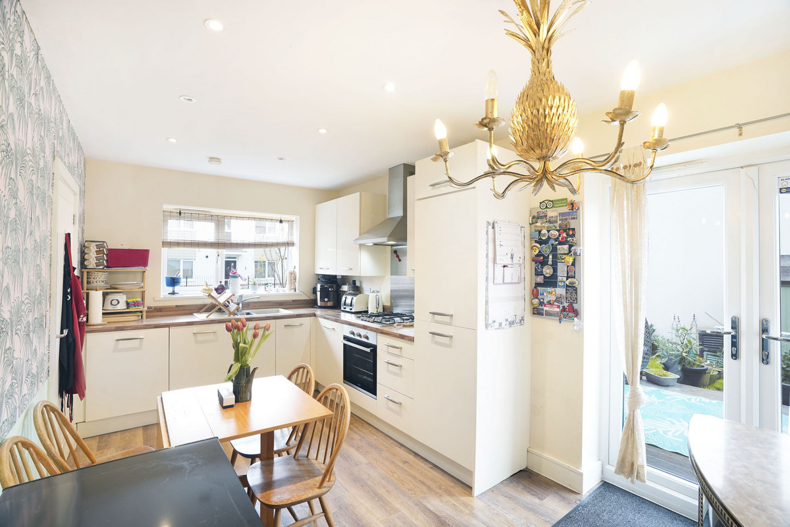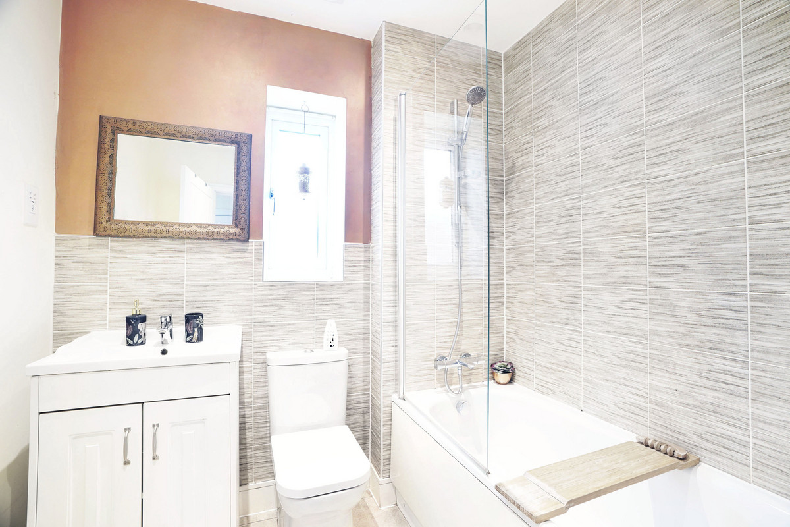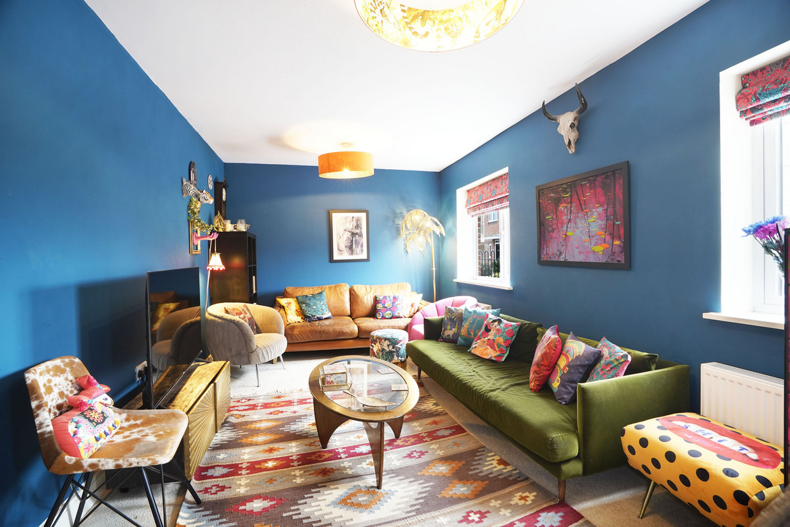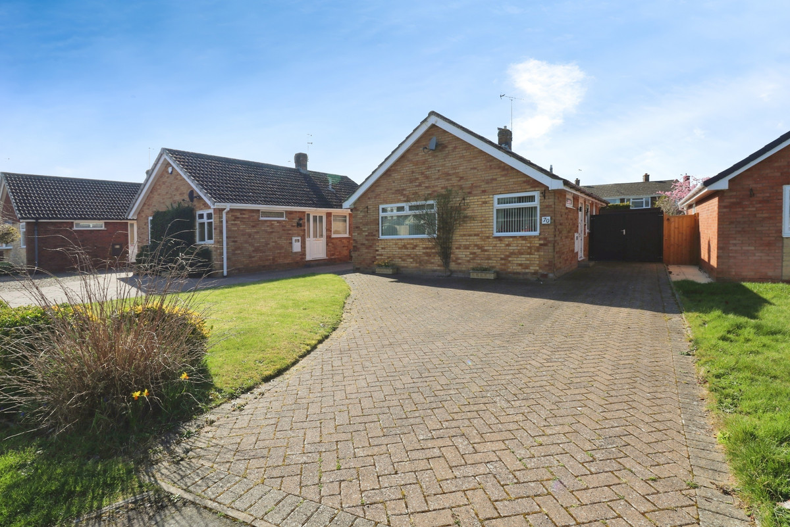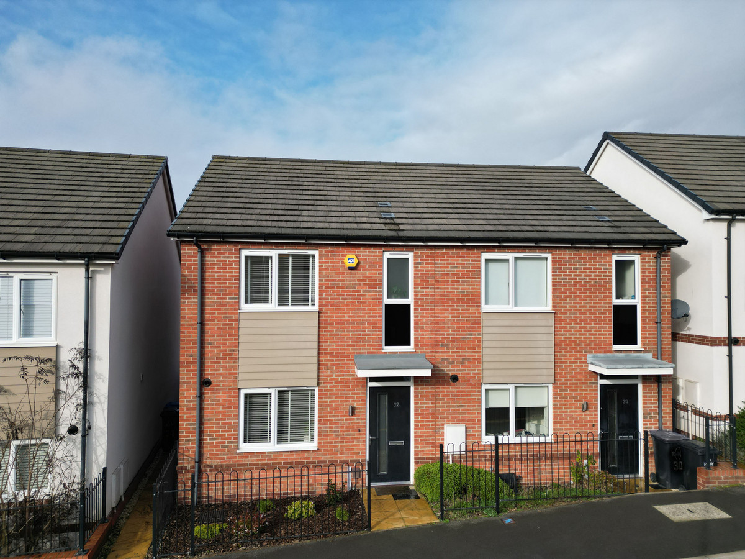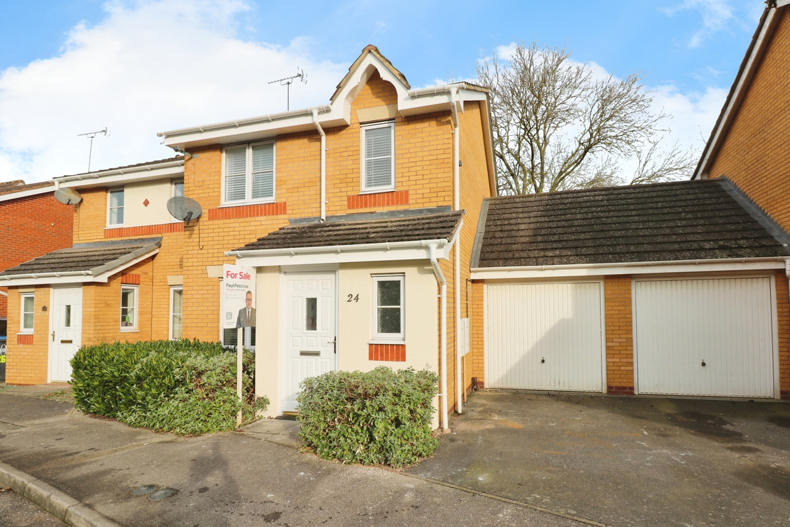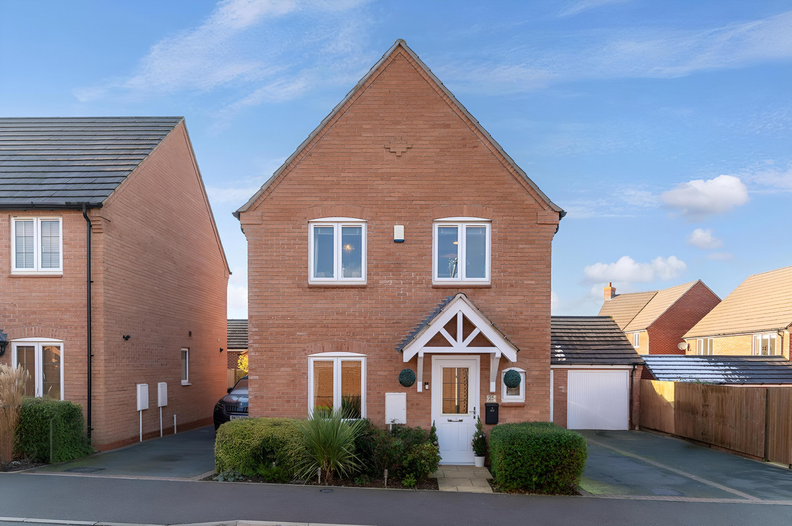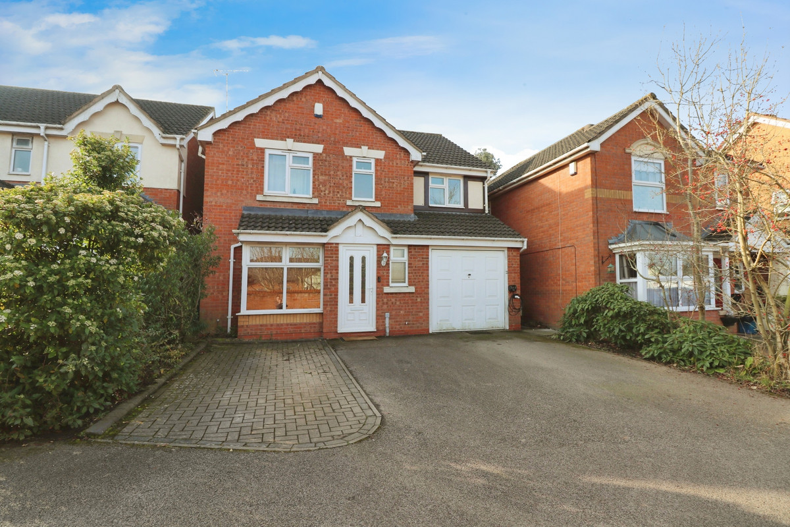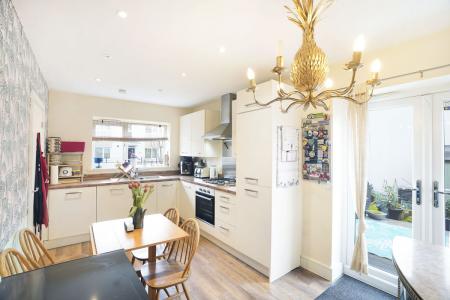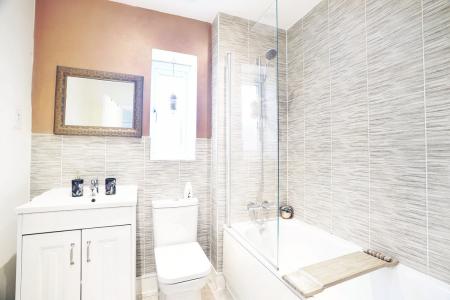- Freehold Semi-Detached Home
- Three Generous Bedrooms
- Open Plan Kitchen-Dining Room
- Driveway Parking For Two Cars
- Landscaped Front And Rear Gardens
- Rugby Railway Station Nearby
- Close To Retail Parks
- Schools Within Walking Distance
- Excellent Motorway Links
3 Bedroom Semi-Detached House for sale in Rugby
It’s a pleasure to introduce you to this spacious three-bedroom semi-detached home with a generous driveway, offering parking for two cars. This modern home was built in 2018 to a very high specification and is still covered by NHBC warranty for over 3 years! This stunning home is located in the highly sought after Edison Place development, with Junction One and Elliotts Field retail parks, Rugby College and Rugby Railway Station all just a few minutes walk away, it couldn’t be more centrally located!
As you approach the property you’re met with a surprisingly large landscaped front garden which wraps all the way around the front and side of the property, most of the front garden is lined by railings and offers a pathway to the front entrance and into the rear garden. The exterior of the property features a contemporary design with exterior lights, a door canopy and numerous large windows which provide the interior with an abundance of natural light, giving the property a light and welcoming atmosphere.
As you enter the property, you are greeted by a welcoming entrance hall. The entrance hall acts as a central hub for the ground floor providing access to the living room, the kitchen dining room, the staircase which leads up to the first floor and the cloakroom which is equipped with a WC and a pedestal sink.
Spanning the full length of the property, the spacious living room offers more than enough room for a range of seating and features space for a large flat screen television! Thanks to the dual aspect double glazed windows and large bay window to the front, the living room receives natural light at all times of the day making it a wonderful space to rest, relax and enjoy some time with loved ones.
The stunning open-plan kitchen-dining room spans the full length of the property and boasts a built-in oven, an integrated 4 burner gas hob with built-in chimney extractor hood, an integrated fridge-freezer, a built-in dishwasher, an integrated washing machine and a wealth of storage space thanks to the kitchen’s L-shaped base level cabinets and matching eye-level cabinets which also allow for a wealth of worktop space to meet your daily cooking needs. What’s more the kitchen-dining room provides more than enough space for a dining table large enough to fit the whole family around! The kitchen-dining room is always light and airy thanks to the dual aspect windows and French patio doors which offer diners attractive views of the rear garde making the kitchen-dining room the perfect space for entertaining guests!
If you ascend the stairs to the first floor you will reach the landing which provides access to the three generous bedrooms, the main bathroom, a storage cupboard and to the loft which benefits from having a built in ladder and is boarded with shelving installed to offer additional storage space.
In the centre of the first-floor is the main bathroom. Offering an integrated shower bath with shower screen, a wash basin with under-basin cabinets, WC, extractor fan, a heated towel rail and a frosted glass window, this bathroom is very well equipped to meet the needs of the modern family.
The luxurious master suite comfortably accommodates a large double bed and provides more than enough storage space for your clothes, thanks to the spacious built-in wardrobe. Connected to the master suite is the generous ensuite which has been equipped to meet all of your daily needs with a shower enclosure, a wash basin with under-basin cabinets, WC, a heated towel rail, extractor fan and a frosted glass window. The ensuite is a relaxing space designed to help you to prepare for the day ahead.
The second bedroom can comfortably accommodate a double bed and benefits from a large built-in wardrobe and the third bedroom offers dual aspect windows and is large enough to fit a double bed or it could make a perfect home office!
This stunning three-bedroom semi-detached home offers a beautiful South-East facing rear garden, the rear garden is a very generous size and is boarded by flowerbeds. A large portion of the rear garden is laid to lawn and it also offers a very spacious decked area which provides space for outdoor seating as well as space for a barbeque. The rear garden is home to a wooden garden shed and offers an external tap, outdoor lighting and access to the front of the property.
Location
Located in the highly sought after Edison Place development, this beautifully presented family home is in an ideal location with Junction One and Elliott’s Field Retail parks, Rugby College and Rugby Railway Station all just a few minutes' walk away, it couldn’t be more centrally located!
Junction One and Elliott’s Field Retail parks are home to a number of big brand high street shops as well as a variety of cafes, restaurants, a gym and a cinema complex. In addition to this, this property also benefits from easy access to Edison Place Basketball Court and Swift Valley Country Park.
This stunning family home benefits from excellent commuter links with easy access to Rugby’s motorway networks as well as to Rugby Railway Station which offers a mainline intercity service to London Euston and Birmingham New Street railway stations.
In addition to Rugby College, this spacious family home benefits from easy access to Rugby’s excellent network of local public, grammar and private schools. Notably, Rugby offers the option of Rugby School which is one of the oldest and most prestigious private schools in the UK.
Viewing in person is highly recommended to fully appreciate all that this beautifully presented three-bedroom semi-detached home has to offer.
Property & Services Information
Mobile Coverage: 5G coverage is available in the area - please check with your provider
Broadband Availability: Ultrafast broadband (Ultrafast FTTP) is available in the area
Utilities: Mains gas, mains electricity, mains water and Ultrafast broadband are connected.
https://www.ofcom.org.uk/phones-telecoms-and-internet/advice-for-consumers/advice/ofcom-checker
https://labs.thinkbroadband.com/local/postcode-search
EPC Rating: B
Council Tax Band: C
Tenure: Freehold
Important Information
- This is a Freehold property.
- This Council Tax band for this property is: C
Property Ref: 355434_RX481135
Similar Properties
2 Bedroom Detached Bungalow | £300,000
A spacious bungalow on offer with no onward chain, only 0.5 miles from woodland walks and Sainsburys main location in Ru...
3 Bedroom Semi-Detached House | Offers Over £270,000
Have you ever dreamed about living in a spacious home nestled in a quiet street with excellent access to high street sho...
3 Bedroom Semi-Detached House | Offers Over £265,000
A refurbished home in no onward chain. Ideally located 0.6 miles from Rugby Town Centre & 0.8 miles from Rugby Train Sta...
2 Bedroom Detached Bungalow | £325,000
A spacious bungalow on offer with no onward chain, only 0.3 miles from Bilton main shops & amenities
Dodgson Close, Cawston, Rugby CV22
3 Bedroom Detached House | Offers in region of £350,000
*LAUNCH EVENT - Saturday 30th November at 2pm* A beautifully styled three bedroom detached home featuring a kitchen/dini...
4 Bedroom Detached House | Offers Over £350,000
A spacious family home tucked away off the road in a row of only a few houses. Great locality for Rugby Town Centre & Tr...

The Property Experts (Rugby)
Rugby, Warwickshire, CV21 2PE
How much is your home worth?
Use our short form to request a valuation of your property.
Request a Valuation

